#mixeduse
Explore tagged Tumblr posts
Photo
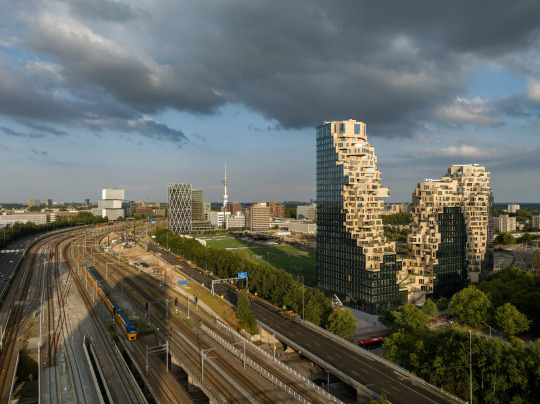

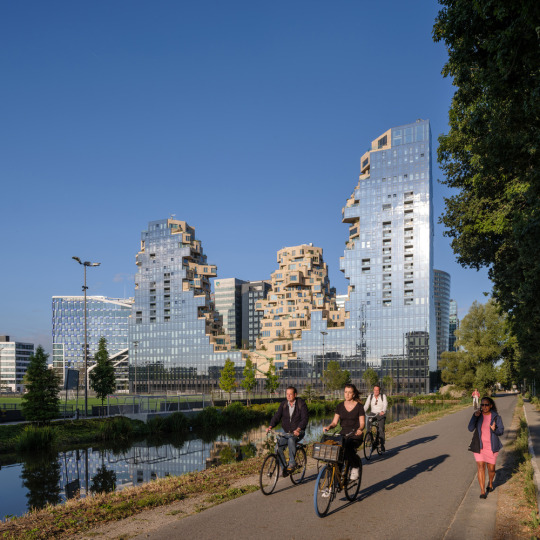

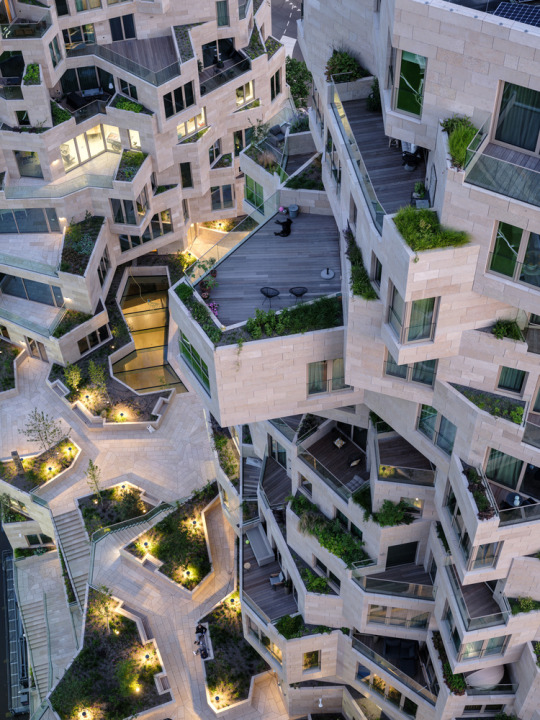
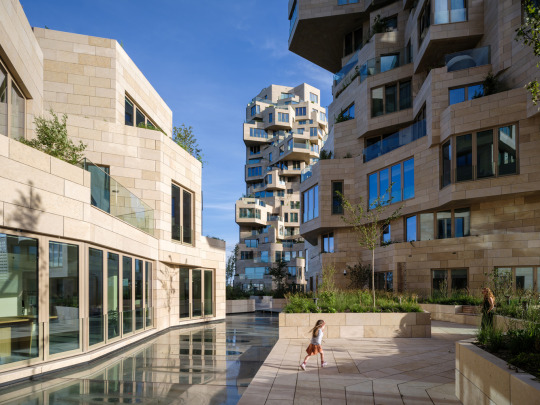
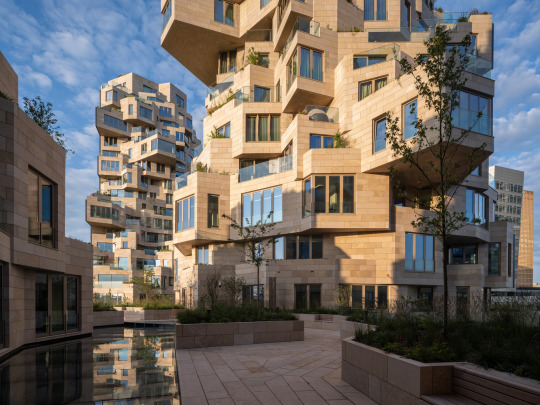
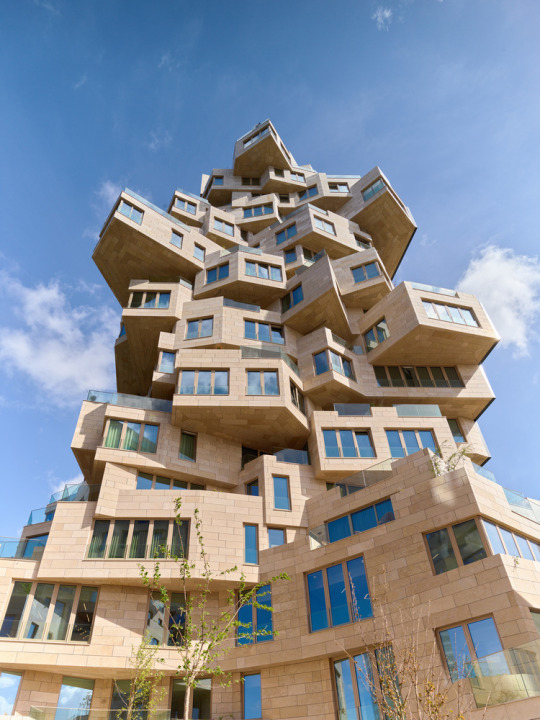
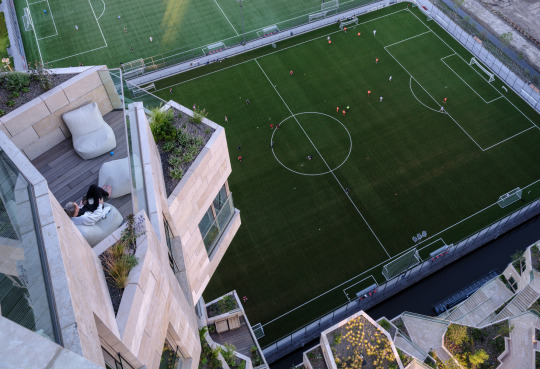

Valley Towers
The building distinguishes itself in several ways: firstly, it combines offices, shops, catering, cultural facilities, and apartments in one building; secondly, unlike the closed-off buildings elsewhere in the Zuidas, the green valley that winds between the towers on the fourth and fifth floors is accessible to everyone via two external stone staircases. The building’s extensive planting, designed by landscape architect Piet Oudolf, hosts approximately 13,500 young plants, shrubs, and trees. As these mature over the coming years, they will give Valley an increasingly green appearance, making the building a manifesto for a greener city.
Valley is an attempt to bring a green and human dimension back to the inhospitable office environment of Amsterdam Zuidas. It is a building with multiple faces; on the outer edges of the building is a shell of smooth mirrored glass, which fits the context of the business district. Inside this shell, the building has a completely different, more inviting natural appearance, as if the glass block has crumbled away to reveal craggy rock faces inside replete with natural stone and greenery.
Amsterdam, The Netherlands.
by MVRDV
via Archdaily
#Valley Towers#mixeduse#Zuidas#green valley#greener city#Amsterdam#multiple faces#smooth mirrored glass#business district#reveal craggy rock faces#natural stone#greenery#The Netherlands#MVRDV#architecture
131 notes
·
View notes
Photo




I stumbled upon Selden Innovation Corridor shortly after moving to the neighborhood, a wonderful example of re-imagining an existing space and turning into a place for people.
This is still one of my favorite examples of placemaking in Detroit! You can find it at Selden between Second and Third.
#placemaking#reinvention#midtown#midtowndetroit#detroit#detroitdevelopment#mixeduse#smithgroup#barcade#smithandco#walkability#walkingdetroit
5 notes
·
View notes
Link
#4006#BrisbaneDevelopment#BrisbaneInnerCity#CityLiving#Commercial#CommercialSpaces#CommunitySpaces#Development#FortitudeValley#HighDensityLiving#inner-cityapartments#MixedUse#MixedUseDevelopment#Office#Plaza#PublicPlaza#Residential#ResidentialDevelopment#Retail#UrbanLiving#UrbanPlanning#YourNeighbourhood
0 notes
Link
CRER presents this exclusive property for sale, featuring an 8-unit building constructed in 2011. This modern elevator-equipped building includes seven 2-bedroom, 2-bathroom units, each boasting…
0 notes
Text
Преимущества для застройщиков в проектах многофункциональных комплексов
Многофункциональные комплексы - это городские или девелоперские проекты, включающие в себя смешанное использование земельного участка или здания с целью обеспечения разнообразных функций и сервисов в одном месте. Такие комплексы объединяют жилые, коммерческие, культурные, образовательные, развлекательные и другие виды деятельности, обеспечивая жителям и посетителям широкий спектр удобств и услуг. Многофункциональные комплексы способствуют оптимальному использованию городской инфраструктуры и обеспечивают удобный доступ к различным аспектам городской жизни, способствуя созданию более устойчивых и жизнеспособных городских сред.

Застройщики могут получить многочисленные выгоды от участия в формировании из слаборазвитых районов в динамичные городские центры. Эти преимущества включают в себя:
Разнообразные потоки доходов
Застройщики могут получать доход из различных источников, таких как аренда жилых и коммерческих помещений, помещений для проведения мероприятий и участие в культурных и образовательных инициативах, что приводит к финансовой ст��бильности и диверсификации потоков доходов.
Более высокий уровень заполняемости
Комплексы смешанного назначения с разнообразным набором удобств и услуг, весьма вероятно, привлекут более широкую базу арендаторов, что приведет к более высокому уровню заполняемости и снижению рисков незанятости.
Увеличение стоимости недвижимости
Преобразование района приведёт к увеличению стоимости недвижимости, повышая отдачу от инвестиций застройщика.
Долгосрочные инвестиции
Обновленные районы гарантированно продемонстрируют устойчивый рост и развитие, предлагая застройщикам возможность долгосрочных инвестиций и стабильной прибыли.
Привлечение и удержание арендаторов
Предложение широкого спектра удобств, включая культурные и развлекательные пространства, привлекает жителей, стремящихся к повышению качества жизни, увеличивая уровень удержания арендаторов.
Взаимодействие с местным сообществом
Взаимодействие с местным сообществом воспитывает у жителей чувство собственности и гордости, создавая положительную репутацию застройщика.
Экономическая устойчивость
Финансовые прогнозы могут продемонстрировать экономическую жизнеспособность многофункционального развития, принося пользу не только непосредственному проекту, но и более широкой местной экономике.
Инновационные возможности
Девелоперы могут использовать многофункциональные комплексы для экспериментов с инновационными концепциями городского планирования и дизайна, выделяя их среди пионеров отрасли.
Возможности сотрудничества
Сотрудничество с государственными учреждениями, общественными организациями и инвесторами может привести к доступу к ресурсам, опыту и партнерству, которые способствуют успеху проекта.
Диверсифицированный портфель
Участие в проектах развития городской среды диверсифицирует портфель проектов застройщика, уменьшая зависимость от одного типа застройки.
Создание наследия
Успешные проекты развития городского пространства могут оставить долгосрочное наследие, повышая репутацию застройщика и позиционируя его как катализатор позитивных изменений в сообществах.
Улучшение имиджа бренда
Участие в проектах, ориентированных на социальную и общественную деятельность, всегда улучшает имидж бренда застройщика и способствовует развитию доброжелательности среди заинтересованных сторон.
Снижение рисков
Диверсификация потоков доходов и выход на различные сегменты рынка могут снизить риски, связанные с экономическими спадом или колебаниями в конкретных секторах.
#urbandevelopment#multifunctionalcomplexes#developers#advantages#mixeduse#communityinteraction#sustainability#innovation#collaboration#brandimage#riskmitigation#realestate#economicgrowth#citycenter#inclusive#longtermcommitment#businessdiversification#renewal#localcommunity#education#culturalcenters#greenurbanism#communityengagement#urbanrevitalization#smartcities#propertyvalue#tenantretention#publicprivatepartnerships#legacybuilding#diversifiedportfolio
0 notes
Text
💯 “Uptown ATX, in development between CapMetro and Brandywine Realty Trust, is an upcoming 66-acre site in north Austin that will consolidate workspaces, multi-family units, retail, hospitality services and CapMetro’s Broadmoor Station.
Officials Wednesday said it’s an example of a transit-centered mixed-use development that could be replicated in other parts of Austin.” 👀
1 note
·
View note
Photo

[PHOTO 📸 🌍📍] United States (AMNG) State Center signage reflecting historic sites in the neighborhood. #culturalinstitutions #landmarkattractions #institutions #schools #historicalfigures #mixedused #civilrightsmovement #embracinghistory #Baltimore #planning #nationalheritage #Baltimoreculturalarts (at Baltimore, Maryland) https://www.instagram.com/p/Co06K6YMquj/?igshid=NGJjMDIxMWI=
#culturalinstitutions#landmarkattractions#institutions#schools#historicalfigures#mixedused#civilrightsmovement#embracinghistory#baltimore#planning#nationalheritage#baltimoreculturalarts
0 notes
Text
Lifestyle Bazaar, Mixeduse Market, Kamalapur [academic]
ARC510 Advanced Studios 1, NSUARCH
The project was designed during my studies at North South University. The site, measuring 38701 sqft, is next to Kamalapur Road in Dhaka.

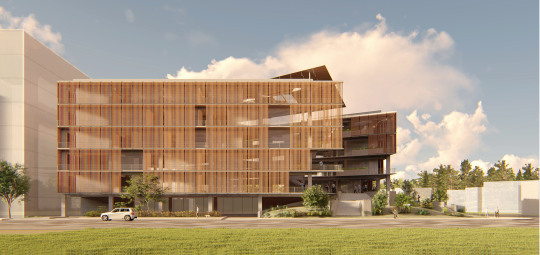


The primary aim of the project was to create spaces for street vendors. The ground floor features small shops and market offices, while the top floor is designed to serve as co-working office space. The remaining floors are dedicated to street vendors. Since "street vendors" refers to informal shops operating on the streets, the design includes a large single staircase that allows for a seamless connection from the street to the top floor, establishing the concept of a multistory vendor space. This design illustrates how small functions can be accommodated into high-density multistory spaces to meet Dhaka's rapid population growth.




0 notes
Text

PPHE Hotel Group Receives Planning Approval for Mixed&Use Hotel Development In London's South Bank Area https://hotels-accommodation.news-6.com/pphe-hotel-group-receives-planning-approval-for-mixeduse-hotel-development-in-londonaposs-south-bank-area/
0 notes
Text

Brigade Golden Triangle
Brigade Golden Triangle is a luxurious mixeduse development located on Old Madras Road in Bangalore. Developed by Brigade Group this project offers a unique combination of thoughtfully designed apartments premium office spaces and a retail complex providing residents with everything they need for a enriching lifestyle. Read More: https://www.wealth-clinic.com/detail/Bengaluru/brigade-golden-triangle
0 notes
Photo
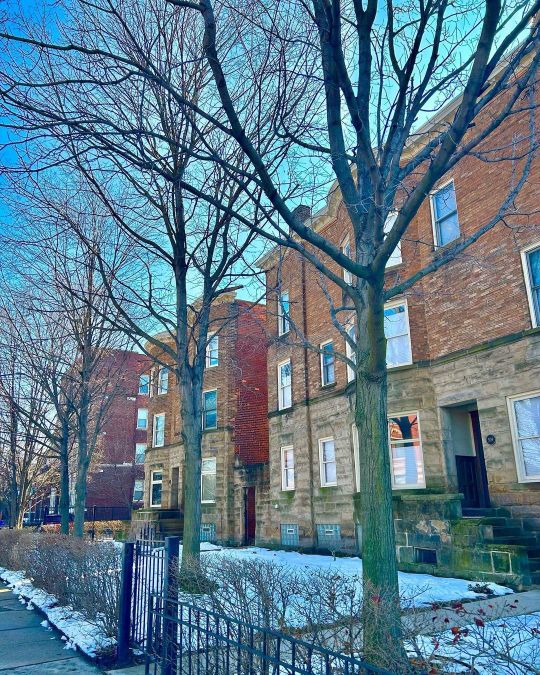
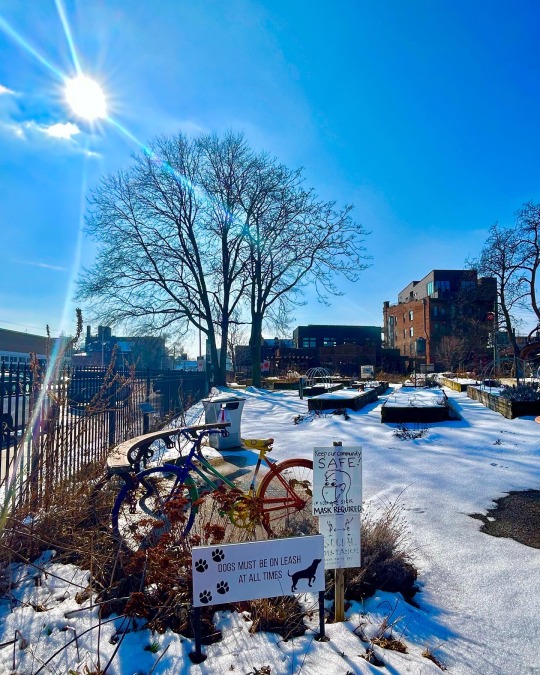
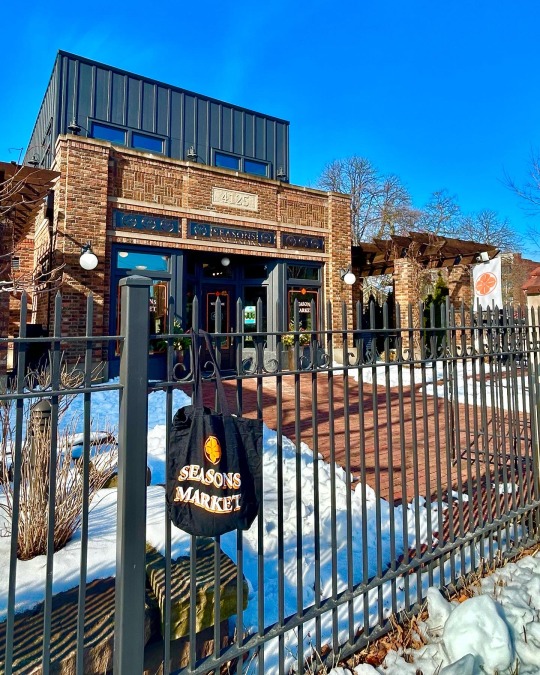
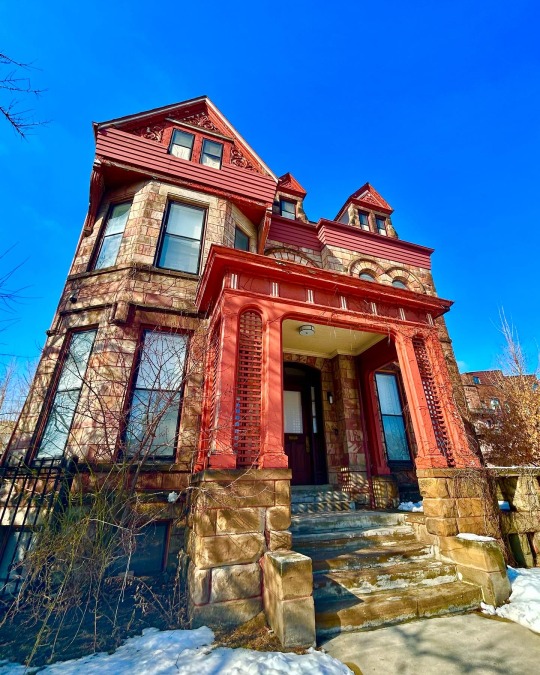
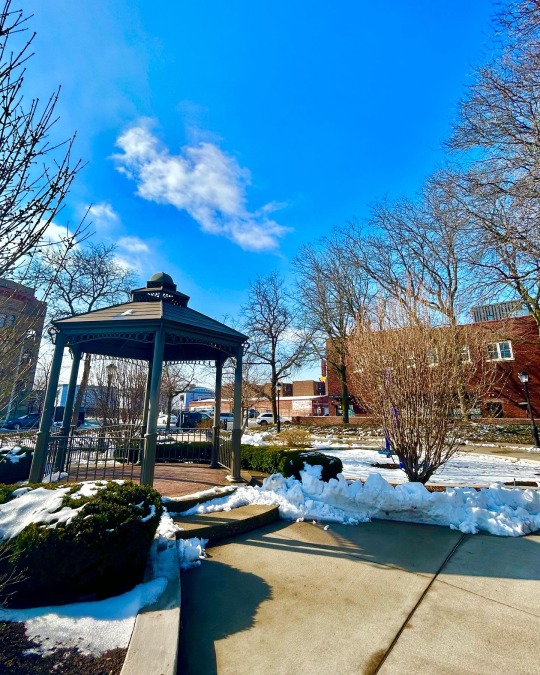
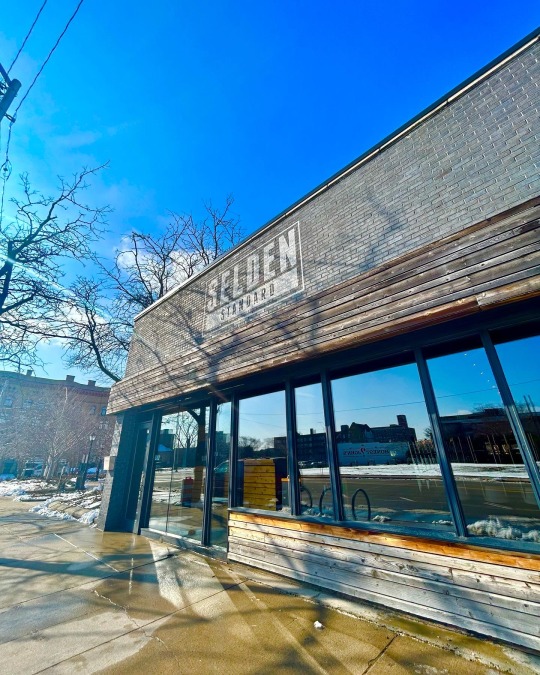
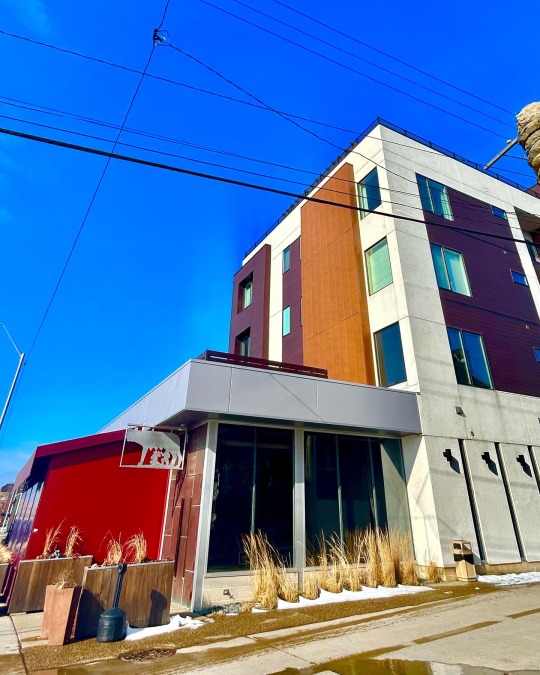
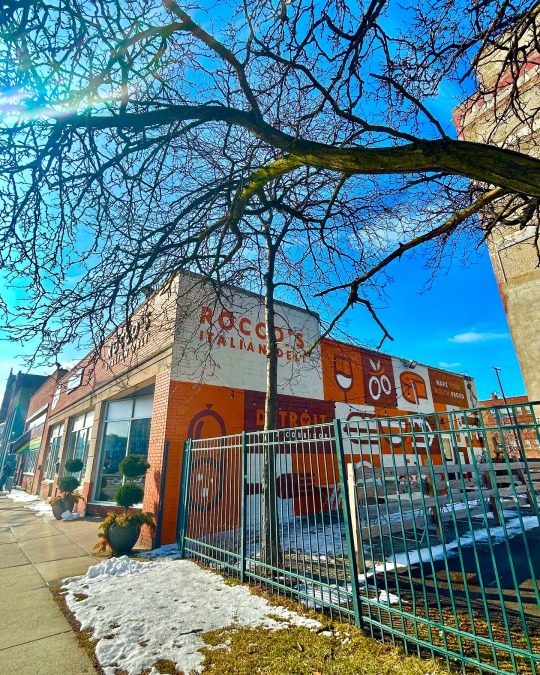
Midtown mornings.
#midtown#detroit#midtowndetroit#architecture#parks#mixeduse#mixedusedevelopment#carfree#casscorridor#sundaystroll#walkability#walkingdetroit
1 note
·
View note
Text

AIPL's new flagship mixed used retail development AIPL Joy Gallery. Earn big gains with small investment.
FOR MORE DETAILS Get Your Visit : www.reiasindia.com Contact : +91-9999964462
AIPLJoyGallery #JoyGallery #AIPL #Gurugram #Gurgaon #Sector66 #GolfCourseExtentionRoad #Retail #Dining #Entertainment #WorkSpace #MixedUse #Development #ArtfullyYours #gurugram #realestate #Reiasindia #Gurgaon
0 notes
Link
#4170#ApartmentLiving#Apartments#CannonHill#Development#EastBrisbane#EastVillage#MixedUse#MixedUseVillageprecinct#MultipleDwellings#Park#Residential#Retail#YourNeighbourhood
0 notes
Photo

I confuse my poems with foreplay and go down on you with words. -Jonny Ox #onpurpose #makenomistake #emotionalintelligence #wordshavepower #jonnyox #havingfun #word #down #ithappens #confused #confusion #mixeduse #mixup #samething #remingtonrand #remington5 #brightness #getitright #spokenword #itiswritten https://www.instagram.com/p/CiY4oUpMcQ6/?igshid=NGJjMDIxMWI=
#onpurpose#makenomistake#emotionalintelligence#wordshavepower#jonnyox#havingfun#word#down#ithappens#confused#confusion#mixeduse#mixup#samething#remingtonrand#remington5#brightness#getitright#spokenword#itiswritten
35 notes
·
View notes
Photo

Shanghai Valley by Delugan Meissl Associated Architects (DMAA) @deluganmeissl. Read more: Link in bio! Delugan Meissl Associated Architects (DMAA): The site is located in Shanghai’s Free Trade Zone and is surrounded by a number of international corporate headquarters which, while providing the necessary amount of operational space, pay little attention to the quality of their urban surroundings… #china #shanghai #mixeduse #архитектура www.amazingarchitecture.com ✔ A collection of the best contemporary architecture to inspire you. #design #architecture #amazingarchitecture #architect #arquitectura #luxury #realestate #life #cute #architettura #interiordesign #photooftheday #love #travel #construction #furniture #instagood #fashion #beautiful #archilovers #home #house #amazing #picoftheday #architecturephotography #معماری (at Shanghai, China) https://www.instagram.com/p/CXrLKh_r-JF/?utm_medium=tumblr
#china#shanghai#mixeduse#архитектура#design#architecture#amazingarchitecture#architect#arquitectura#luxury#realestate#life#cute#architettura#interiordesign#photooftheday#love#travel#construction#furniture#instagood#fashion#beautiful#archilovers#home#house#amazing#picoftheday#architecturephotography#معماری
82 notes
·
View notes
Text

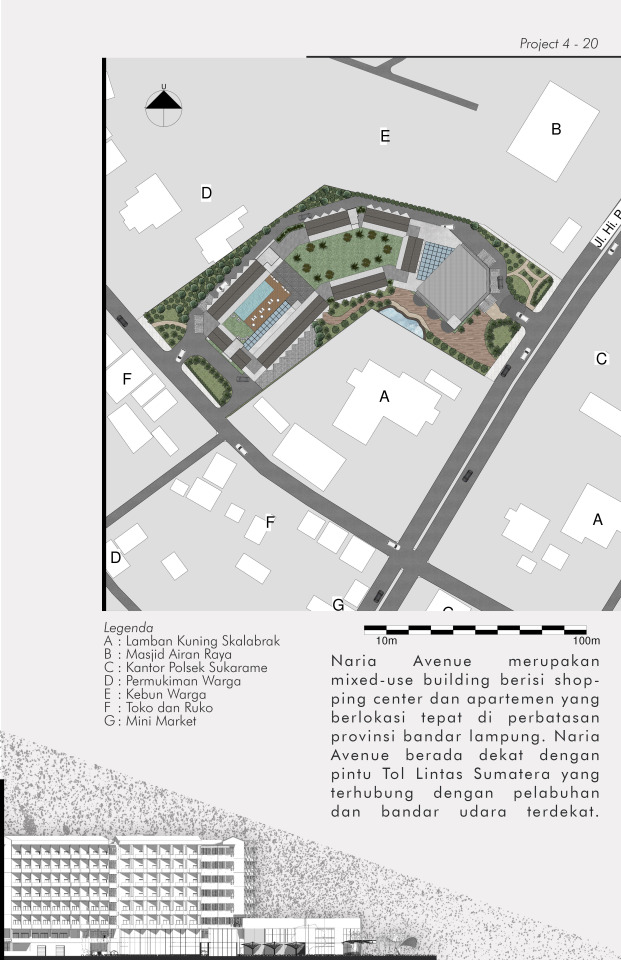


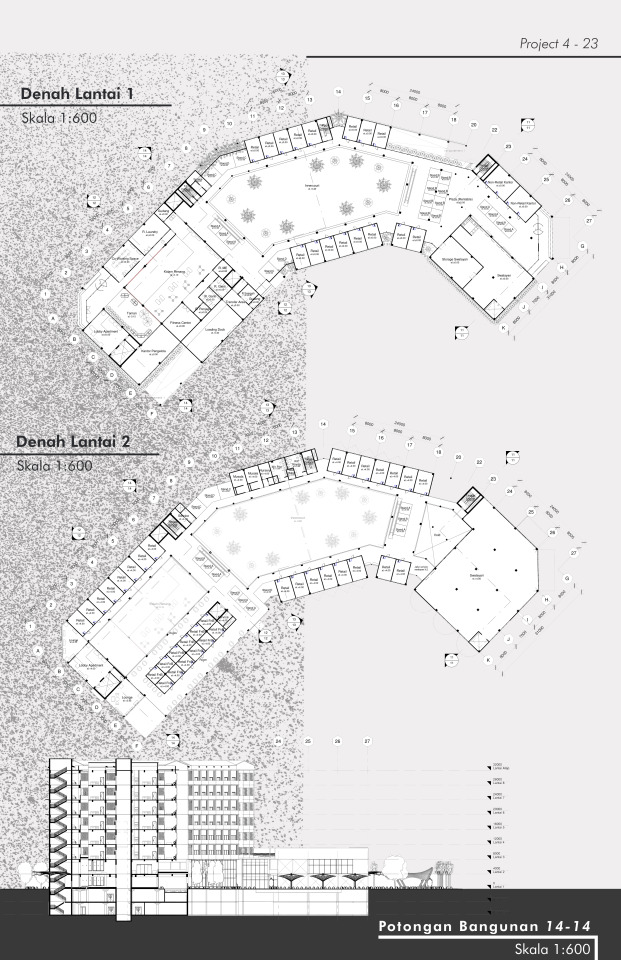



Naira Avenue - Lampung, Indonesia
#mixed-usebuilding#mixeduse#apartment#shoppingcenter#architecturedesign#design#designideas#architectureideas#moodboard#3drender#urbandesign#communitydesign#openspaces#graphicdesign#presentation#portfolio#architectureportfolio#arsitek#arsitektur#desainarsitektur#desaintropis
5 notes
·
View notes