#Josep-Lluis Sert
Explore tagged Tumblr posts
Text

Josep-Lluis Sert
3 notes
·
View notes
Text



Joan Miró
Photographed in his studio by Joaquim Gomis in the mid 1950s. His studio was finished in 1956, designed by Miró’s friend Josep Lluis Sert, and called the Sert Studio. You can see the palm frond sun Miró is photogrphed with in bottom photograph.
90 notes
·
View notes
Photo

Josep Lluis Sert, Les Escales, Barcelone, 1967-1973.
11 notes
·
View notes
Text
Shortly after returning, Rothko accepted a new commission for a series of murals for the Holyoke Center, designed by Josep Lluis Sert, at Harvard University. Thoughts of Europe again filled his mind as he began work on the paintings in the spring of 1962, having moved to a new studio on First Avenue. Seen as a whole, the five monumental panels—a triptych and two related canvases—read almost like a colonnade from classical architecture, their lines somewhat more focused than those in the Seagram murals. The works were first displayed at the Guggenheim Museum in the spring of 1963, before being installed at Harvard in January 1964. Just a few months later Rothko received a visit at his studio from the collector and philanthropist Dominique de Menil, who proposed a commission of a series of paintings for a proposed chapel in Houston. The dream that Rothko had had in Cornwall, a dream fueled by visits to countless chapels and cathedrals across Europe over the years, was now in sight. He moved to a new, larger studio in the autumn of that year, and set about building temporary walls with the same dimensions as those at the proposed chapel. He would spend the entire year of 1965 working exclusively on the paintings, a project that he considered to be the most important of his career.
Jasper Sharp ֍ "Looking for the Fabulous: An Account of Mark Rothko's Voyages to Europe." Toward Clarity (2019)

Mark Rothko ֍ Rothko Chapel
#jasper sharp#looking for the fabulous: an account of mark rothko's voyages to europe#toward delight#mark rothko#rothko chapel#bookshelf#quotes#gallery#art#painting
4 notes
·
View notes
Text
SARAH WHITING // ARCHITECT
“She is an American architect, critic, and educator. She is currently Dean and Josep Lluis Sert Professor of Architecture at the Harvard University Graduate School of Design, in addition to being a founding partner of WW Architecture, along with her husband, Ron Witte. She previously served as Dean and William Ward Watkin Professor of Architecture at Rice University School of Architecture.”

0 notes
Photo

Barcelona, Le Corbusier, CIAM, New York, Yale and Harvard GSD were some of the impressive stages of Josep Lluis Sert’s (1902-83) career that led him from Barcelona to Paris back to Barcelona and ultimately to the United States. One might wonder why a successful Spanish architect, well-connected and rooted in a certain Mediterranean culture, would spend the larger part of his life in the US. The reason for this was Franco’s dictatorial regime which in 1939 banned Sert from practicing architecture and forced him into exile. This hard caesura left the architect in a cultural diaspora where he had to reestablish himself based on his European works and networks that included Walter Gropius, Siegfried Giedion as well as others from the CIAM circles who helped Sert to acclimate himself in the US. Sert’s complex biography also forms the background against which Josep M. Rovira developed his extensive monograph, published in 2003 by Electa. Along three main chapters discussing the architect’s CIAM informed contemplations of the functional city, the significance of his Mediterranean/Catalan socialization for his architecture and his work/life in the US Rovira provides a thorough analysis of the interwovenness of the architect’s work and identity. As the author explains Sert, through his involvement with Catalan artistic and intellectual circles, constantly worked on a balance between modernism and local context, an effort that resulted in remarkable works like the Miró and Maeght Foundations in Barcelona and Saint-Paul de Vence. These art institutions also hint at the significance Sert assigned to art but also his processing of Le Corbusier’s ideas and architecture.
In the last part of the book Rovira offers detailed insights into the architect’s work and teaching in the US as well as his regular exchange with fellow CIAM members and their impact on his work.
Just like Sert‘s life and work Rovira‘s monograph is rich, complex and surely still the book to read in order to understand José Luis Sert. The only downside of it is the meager amount of quality photographs, a lack one should get over in view of the dense narrative.
#jose luis sert#josep lluis sert#architecture#spain#architecture book#architectural history#modern architecture#ciam#book#monograph
26 notes
·
View notes
Photo




Josep Lluis Sert, Casa Sert, Cambridge, 1958
241 notes
·
View notes
Photo





'Casa Bloc', housing complex in Passeig de Torras i Bages Sant Andreu - Barcelona, Catalonia, Spain; 1931-36
GATCPAC - Josep Lluís Sert, Joan Baptista Subirana, Josep Torres Clavé (photography by Arxiu Mas)
see map | more information 1, 2, 3, 4 | + video 1, 2
via “2c Construccion” 15-16 (1980)
#architecture#arquitectura#architektur#architettura#gatcpac#josep lluis sert#josep lluís sert#joan baptista subirana#josep torres clave#josep torres clavé#arxiu mas#casa bloc#housing complex#apartment building#apartment#sant andreu#barcelona#catalunya#catalonia#espana#spain#spanish architecture
140 notes
·
View notes
Photo
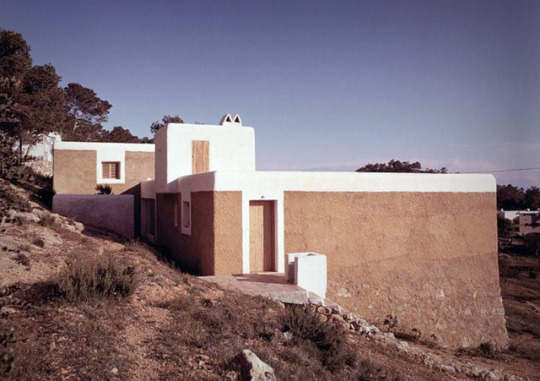
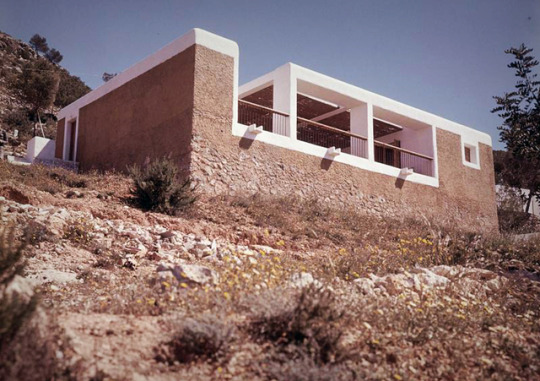
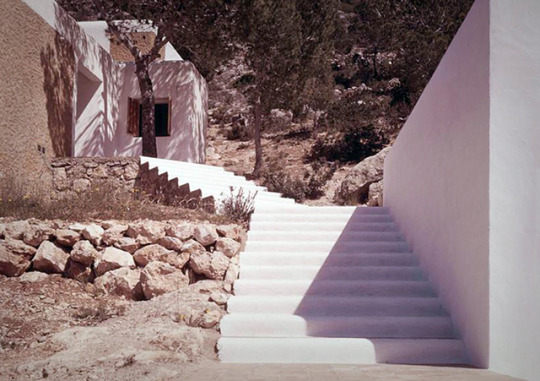
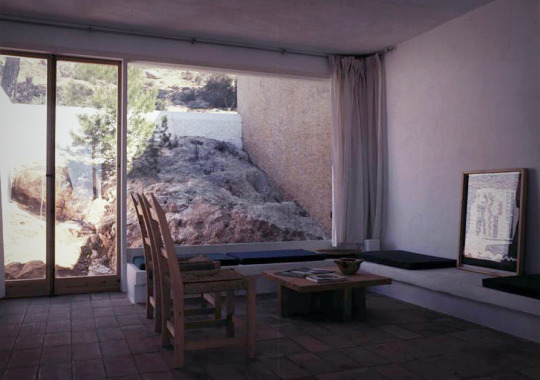
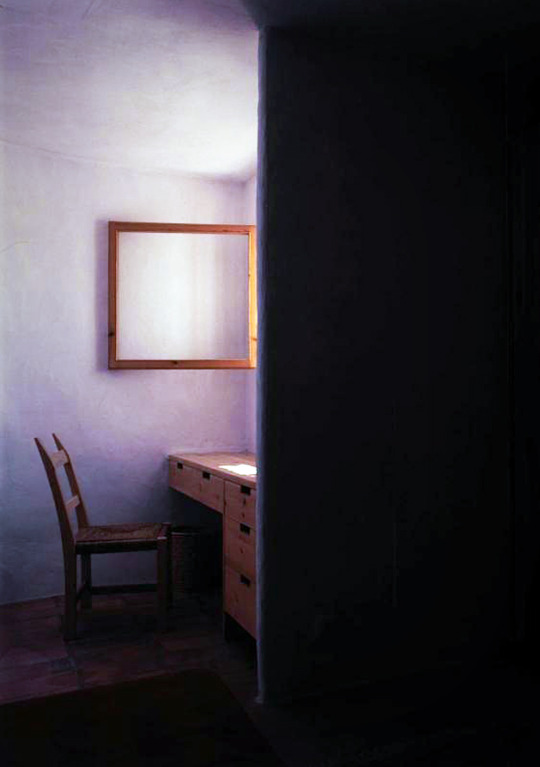
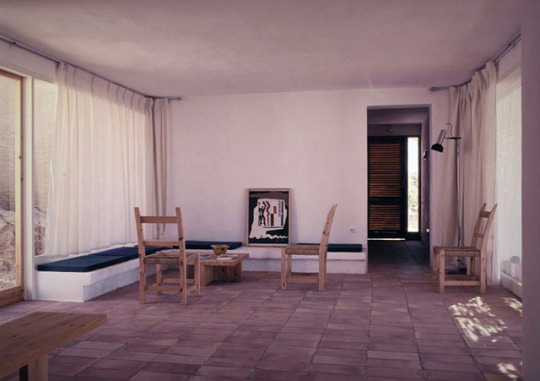
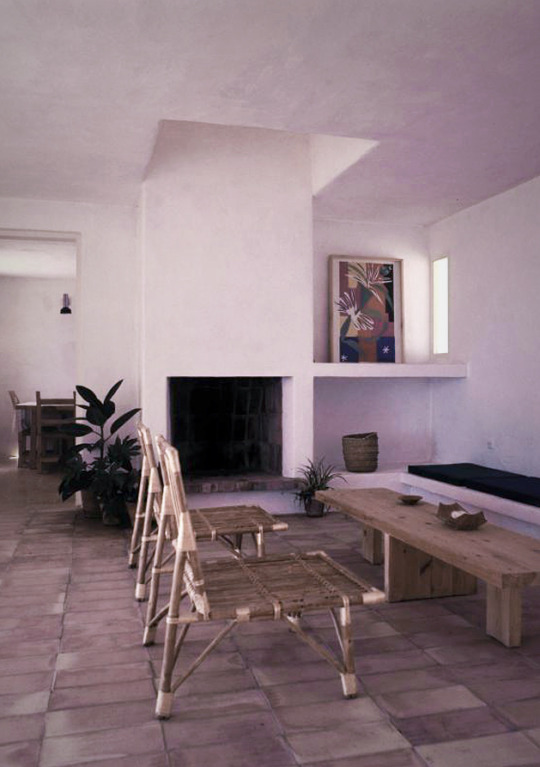
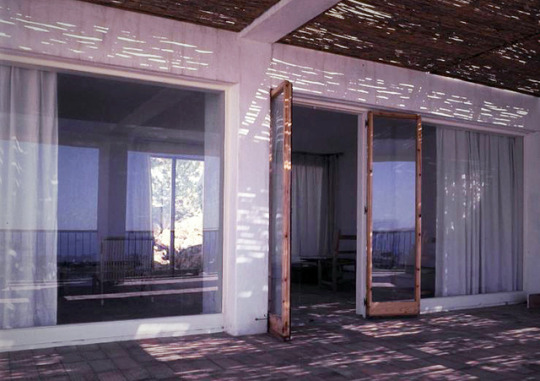
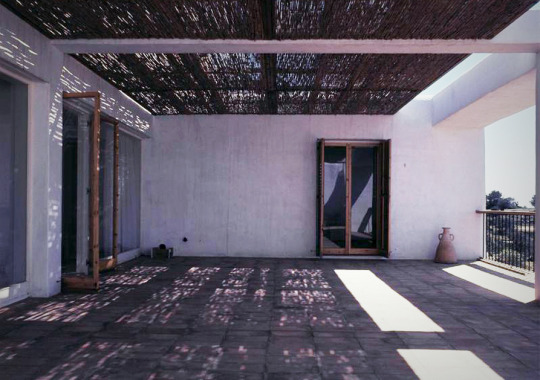
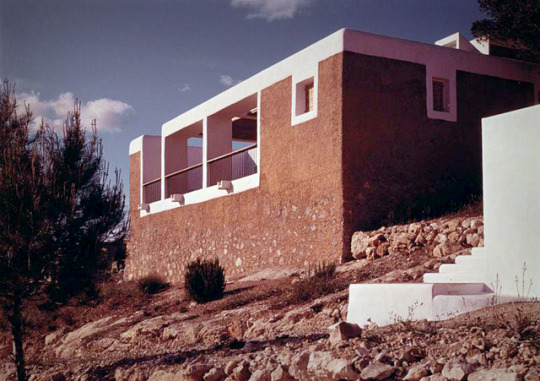
675. Josep Lluís Sert /// Jutta von Seht House /// Urbanización Can Pep Simó, Ibiza, Spain /// 1964-65
OfHouses guest curated by Apartamento. (Photo: © Véra Cardot, Pierre Joly. Source: Centre Pompidou, Bibliothèque Kandinsky.)
#apartamento#Josep Lluis Sert#sert#spain#60s#OfHouses#oldforgottenhouses#www.ofhouses.com#the collection of houses
2K notes
·
View notes
Photo






“Taller Sert,” Palma de Mallorca, Spain,
All photos by Lauren Moya Ford,
Courtesy of Fundació Pilar i Joan Miró a Mallorca
#art#interior design#design#Architecture#atelier#joan miró#taller sert#palma de mallorca#painting#spain#lauren moya ford#Memories#studio#refuge#josep lluis sert
73 notes
·
View notes
Text

El apartamento de Josep Lluís Sert en Calle Muntaner, Barcelona, 1931
89 notes
·
View notes
Photo

Casa Sert en Ibiza, 1969. Fotografía de María Lluïsa Borràs.
1K notes
·
View notes
Text
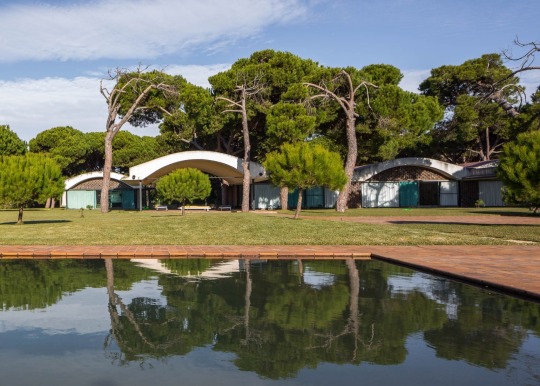


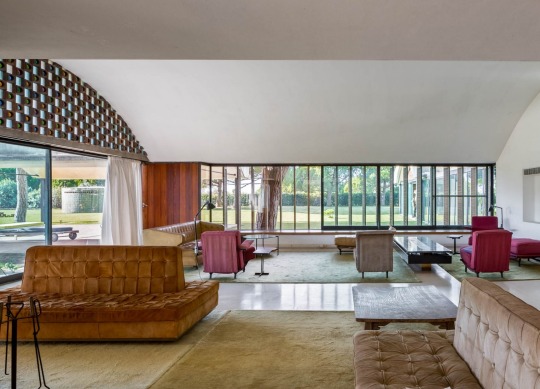

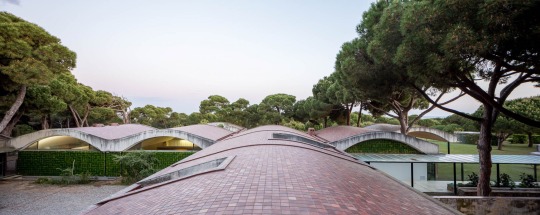
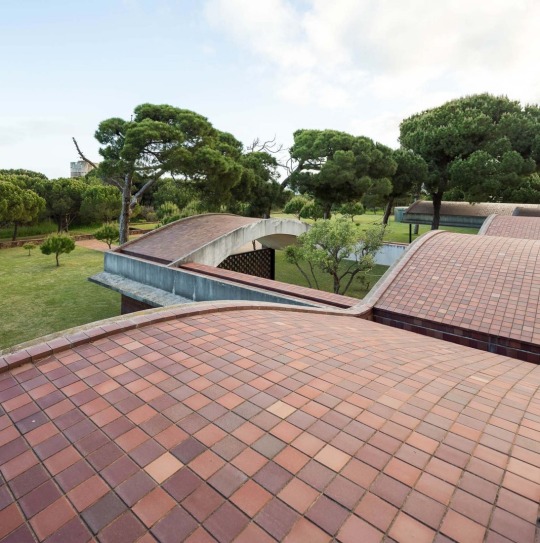


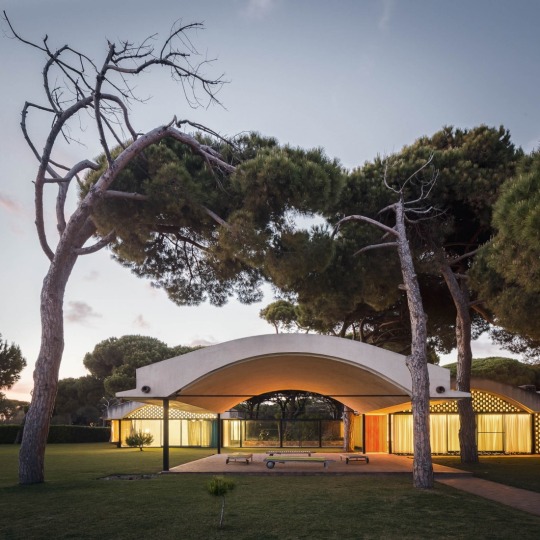
La Ricarda | Antonio Bonet
Barcelona | Spain | 1962
After his studies in Barcelona, Antonio Bonet joined forces with Josep Lluis Sert, wo worked on the Spanish Republican Pavilion at the 1937 Paris International Exhibition. After a period of working in Le Corbusier’s atelier, Bonet moved to Argentina for a number of years. La Ricarda, Bonet’s most famous house, was designed and built in a transitional period during which the architect relocated back to Spain and the city of his birth. La Ricarda is a large family home set within spacious grounds not far from Barcelona; the small airfield nearby has since grown into an international airport. The residence was commissioned by the Gomis family, who were great supporters of the arts - including architecture and music. Bonet created a series of single-storey pavilions with vaulted roofs, interspersed with terraces and outdoor rooms. There was a pavilion devoted to the master suite, another for the children and a larger structure dedicated to the principal living spaces, which were both fluid and spacious enough to accomodate social gatherings and concerts. The vaulted roofs add a sculptural dimension, while the extensive use of lattice windows with ceramic, glass and stained-glass blocks add colour and texture throughout as well as filtering the summer sunshine.
Images: © Símon García
Words: © thegreatdaydreamer
#architecture#modern architecture#modern home#luxury houses#luxuryhomes#pavilion#bungalow#la ricarda#antonio bonet#barcelona#urban landscape#garden#interior#interior design#house design#design
13 notes
·
View notes
Video
<strong>Miró et Braque (Fondation Maeght, Saint-Paul) <a href="https://www.flickr.com/photos/dalbera/">by Jean-Pierre Dalbéra</a></strong>
Au premier plan, "Les Poissons", bassin en mosaïque de Georges Braque, 1962
Au centre, Personnage, bronze peint de Joan Miró, 1967
Oeuvres situées dans l'espace central entre les bâtiments d'exposition conçus par l'architecte Josep Lluis Sert
Site web de la Fondation Maeght à Saint-Paul de Vence (Côte d'Azur, France) www.fondation-maeght.com/
#dalbera#Saint-Paul de Vence#France#Côte d'Azur#art moderne#Fondation Maeght#Josep Lluis Sert#Miro#Braque
0 notes
Text
FIG Friends!
You have probably noticed a shared contend on Architectuul’s social media created by FIG projects. The architects Fabrizio Gallanti and Francisca Insulza are exploring boundaries between architecture, urban research, visual arts and promoting interdisciplinary initiatives.

As curators of Forgotten Masterpieces they were examine the Indoor University - Canadian Welfare And Modern Architecture.





Lethbridge University Hall (1968-1969) by Arthur Erickson. | Photo via University of Lethbridge
The FIG projects has already in 2003 traced the spawn and spread of the first SARS epidemics and published it in a series of maps in Domus. Strongly tied to a series of specific spaces the mapping revealed the link between space, globalization and disease.

Their contemporary approach towards space and architecture is visible also in the contribution at the 14th Venice Biennial in the research project on alternative forms of education in architecture Radical Pedagogies, lead by Beatriz Colomina at the School of Architecture of Princeton University.



For the Ofhouses they curated a selection of summer houses Vista Mare, where they exposed the salient features of vernacular architecture from the Mediterranean, which generate new modern ways of life.


Garraf Weeked Houses (1935) by Josep Lluis Ser Sert and Josep Torres Clavé


Porto Cheli House (1967) by Atelier 66 (Dimitri and Susana Atonakakis)


Fernandez & Riera Vacation Houses (1969) in Corse by Roland Simounet


Casa Hartley in Costa Paradiso, Sardinia (1970) by Alberto Ponis


Can Lis in Mallorca (1971) by Jørn Utzon
11 notes
·
View notes

