#1920s remodel
Text

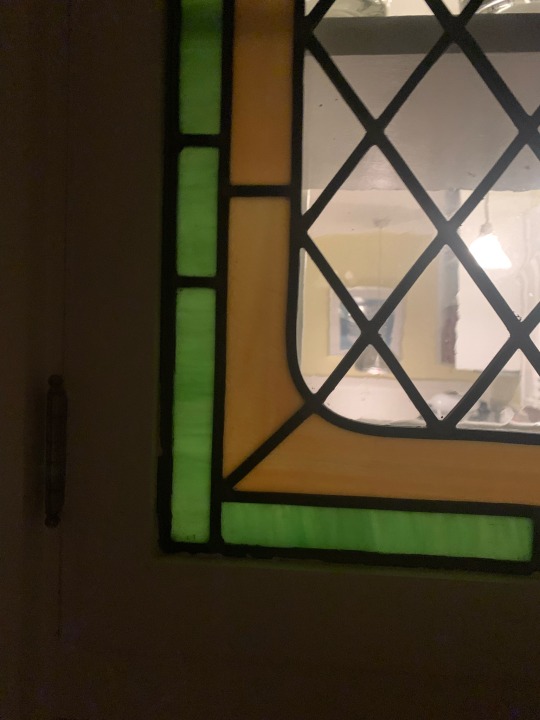
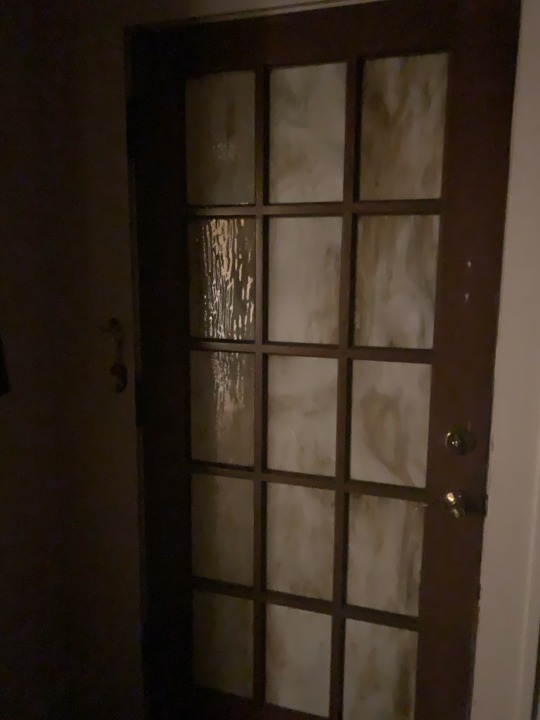
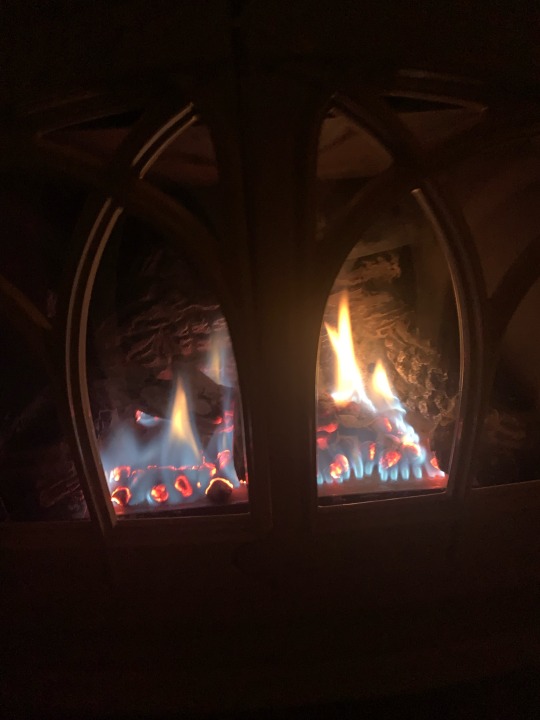
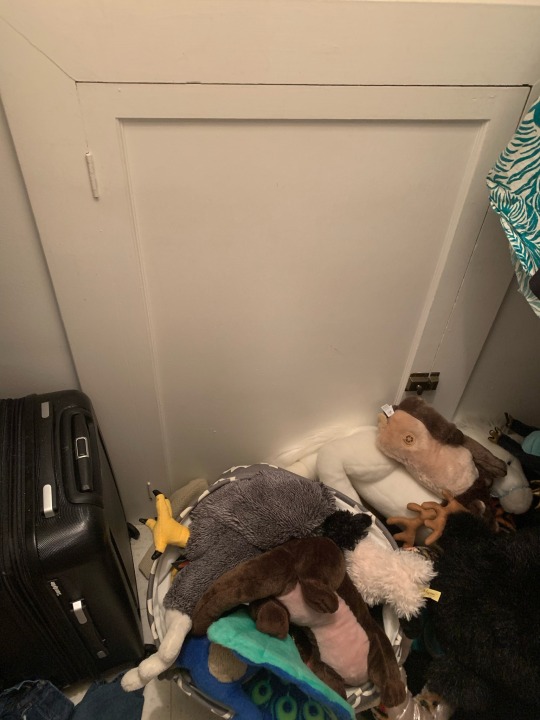
Stained glass, the fireplace, and the little door in my closet 😁👍
#these were here before we moved in i think#the house is from around the 1920s and its inchresting#was ‘remodeled’ around the 1970s-80s#all the rework is shit#bottleneck in the kitchen cause of the counters and uneven woodwork growl….#we also the blueprints still#also so so so many small storage spaces#we have all these little doors everywhere#also yeah thats my stuffed animal pile
7 notes
·
View notes
Text

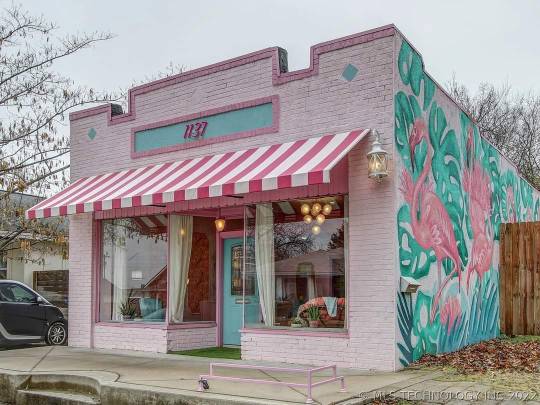
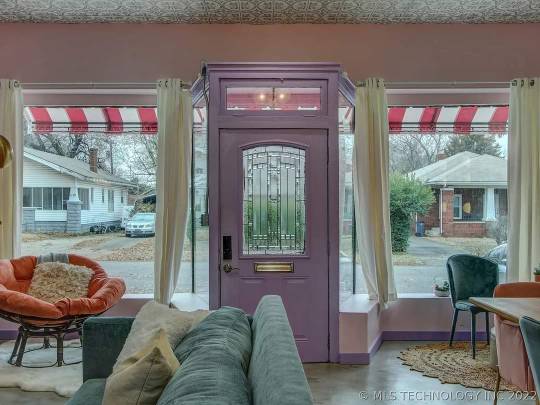
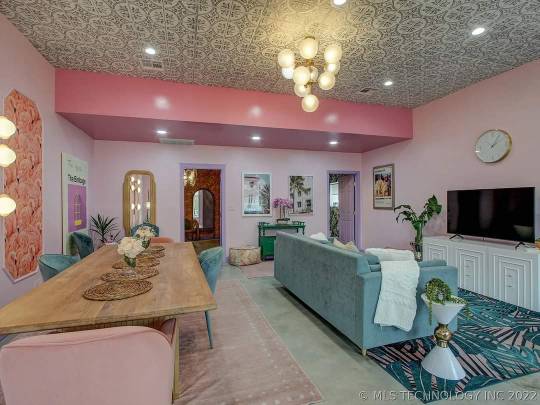
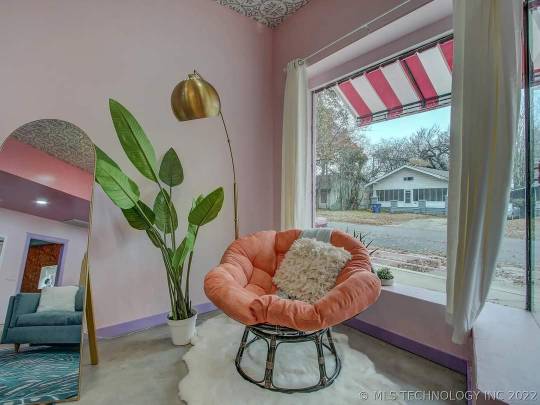


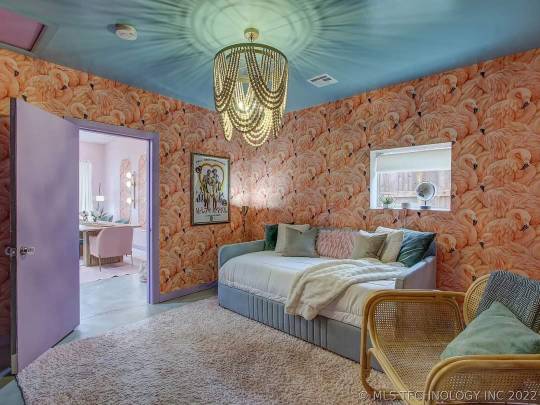
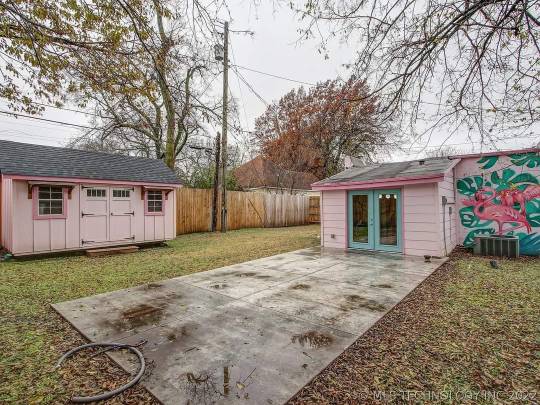

General store turned Air BnB
Tulsa, OK c.1926
#air bnb#general store#architecture#remodel#real estate#not my pics#1920s#tulsa#oklahoma#pink flamingos#lots of pink#pastel#cozy aesthetic#cozy#cottage life#cottagecore#kitschy
12 notes
·
View notes
Photo

Master Bath Bathroom Tampa
With shaker cabinets, white walls, white cabinets, an undermount sink, marble countertops, and a two-piece toilet, this large, modern master shower features white tile, subway tile, and a mosaic tile floor.
0 notes
Photo

Master Bath Bathroom (Tampa)
#With shaker cabinets#white walls#white cabinets#an undermount sink#marble countertops#and a two-piece toilet#this large#modern master shower features white tile#subway tile#and a mosaic tile floor. st. petersburg#white shaker bathroom cabinets#remodeling#residential#1920's vintage
0 notes
Photo

Mediterranean Bedroom (Los Angeles)
#Ideas for remodeling a large guest bedroom with a dark wood floor and beige walls in the Mediterranean villa#italian#tray ceiling#mediterranean#1920s#steel windows
0 notes
Text
what if I got a vintage fireplace screen for my nonfunctional fireplace just because I think it would look cool
1 note
·
View note
Text


Mini 'Mentley', 1983. An Austin Mini, remodelled with styling to evoke the classic Bentley Speed 8s of the 1920s, was named as the winner of the 2024 Hot Wheels Legends Tour UK. Powered by a a 320bhp TVR V8 engine, when boosted by nitrous through straight exhaust pipes, early trials suggest it may achieve 0-60mph in 3 seconds. The car will now represent the UK on the global stage and stake its claim to be recreated as a 1:64 scale Hot Wheels die-cast model.
425 notes
·
View notes
Text

Thanks to Ingek73 for sending this cute home that's surprisingly large. Built in 1920 in Nijmegen, Netherlands. 3bds, 1ba, €795K / $872K. It's like a little brick Dutch Colonial, but it's also a former farmhouse.

It has been completely remodeled and features a bright living room.

Look at the little corner fireplace. I would paint the inside black and put in some logs, candles, or plants.


Next is a very large dining room. Isn't that lamp a cute alternative to a chandelier?

Then, step down to a very large kitchen with doors to the garden.



Isn't this an interesting design? There's the island, but the walls are lined with free-standing stainless steel units.

There's the stainless steel sink behind the island.

The kitchen opens to a beautiful sun room with views of the garden.

The walls close and there's a cozy wood burning stove in the corner.

Stairs in the entrance hall go up to the bedrooms.

There's a 1/2 bath down here for the 1st fl.


Nice bedroom in front of the house has 2 big closets.



The single bath is at the top of the stairs.

Bd. #2 is across the hall.

Very cute room.

Back downstairs, doors in the dining room open to another area.


Very large laundry room.


Isn't this a pretty garden?


There's also a brick patio.

Plus a pool back here by the shed.

And, there's also a driveway. What a lovely brick street.
https://www.funda.nl/detail/koop/nijmegen/huis-dikkeboomweg-25/43697201/
85 notes
·
View notes
Note
I'm well aware of Rose's corsets in Titanic being wrong for the period, but I also saw someone say that some of her evening outfits, such as the red "jump" dress and the "make it count" dress, are a bit dated - like, 1807-1809 instead of 1812. In high society, would it have been seen as weird to wear something that was a few years old? How outdated could clothing get before it would be considered ridiculous?
I would be interested to see the context of that statement, because I don't think it's quite true.


Fashion in 1907 and 1908 was still very much on the old lines: lily-shaped skirts with trains, a natural or low waistline, and sleeves with body to them.
1909 is when the empire waistline arrives in high fashion, generally attributed to Paul Poiret but it's more complicated than that, I think at one point I found that Cheruit was given credit back in the day.


This represented a startling change, but in the subsequent years, fashions shifted more subtly. Probably the biggest thing for 1911-1912 was the hobble skirt, bringing the hem into a narrow circumference around the ankles. 1909-1910 skirts were often still a bit flared.

For reference, one of Rose's dinner dresses:

This has the more flared skirt of 1909-1910, but the asymmetry and diagonal design are much more 1911-1912. The cut of the bodice is totally wrong for any period, as it clings to show off her high bust and makes the waistline look lower than it is - one thing you can see in all the images above is that a lower, fuller bust was preferred (which is true from like 1860 to 1920). So all in all, I'd just say that it's a moderately accurate costume with elements that take it in and out of the spring of 1912, rather than an accurate costume for 1909 but out of date for the movie.
I can't give any hard and fast rules about how out of date fashions were allowed to be, but the thing I always point to is the prevalence of remodeling and altering clothes in the past. For a woman of Rose's social status, looking like fashion plates from the year before would be noted, because it not only meant that you hadn't bought anything new in a year but that you didn't even have your lady's maid or dressmaker touch it up - why? Did you have no aesthetic sense at all? Or, worse, were you so poor you couldn't afford that?
36 notes
·
View notes
Text


The Golden Nugget block, Fremont St, 1920s
127 Fremont. E. W. Griffith bldg. Post office, Majestic Theater, office. This building was demolished in the 40s for construction of Golden Nugget.
123 Fremont. Martin-Ferron bldg. Oasis Confectionery, office. Top floor was home to Oakes Vegas Studio in '24-'29. The building was incorporated into the original footprint of Golden Nugget, and was seen during facade remodeling in the 80s.
Not shown: 117 Fremont – F.O.E. Eagles lodge, incorporated into Golden Nugget in the late 40s. 115 Fremont - Lillis building, home to Addock & Ronnow, later home to Frontier Club, Lucky Strike Club, Lucky Casino, and Golden Nugget.
111 Fremont - Vegas Sweet Shop. 109 Fremont - Garehime Music. This was replaced in the 30s with White Spot Cafe, likely a new building. 107 Fremont. W.W. Davis Furniture. This was replaced in '29 with the Morse Building, home to Western Union in the 30s-40s. 111, 109, and 107 Fremont were pieced together as Nevada Club in the 50s-60s, then became part of Golden Nugget in the late 60s.
101 Fremont. Mesquite Bldg. Grocery, offices. Later home to California Club, Golden Nugget, Friendly Club. Demolished in '84.
Photos: (1) Jun. '29. R.B. Griffith Collection (MS-00315), UNLV Special Collections. (2) '24, from Las Vegas, As It Began, As It Grew, by Stanley Paher. (3) circa '28, from the Wilson Collection (PH-00014), UNLV Special Collections.
34 notes
·
View notes
Text
Move in
“I assure you this house would be the best house you’ll stay at” mr.Crowly said as we entered the mansion “I see thank you for lending me this place” I replied and he smiled “why it’s not a problem. Sense I’m so generous, I already hired some moving company to handle your things” He said “oh I can’t thank you enough” I smiled “Of Course. As much as I would stay for your delicious tea, I have other business to conduct. You’ll have fun and your stuff will arrive shortly.” crowly said as he handed me the keys to the place and left. I decided to explore. This place is massive. Almost like each wing has a different time period and vibe.
Wing 1 Heartslabyul
Victorian era
Across from the main house,where I’m staying, is the first wing. Crowly called it Heartslabyul and I can see why. Red was the main theme like the hearts I assume it represents. There were meny references to playing card and roses. There was a vase of fresh roses which had red paint stains. A gambling room which was cool. the kitchen which had some clover patterns on the floor tiles. There was some sort of photography room where things were covered by sheets. Underneath the white sheets were a bunch of couches and one blank canvas. I took the dusty sheets the the laundry room to do later. I continued to explore up the stairs to see a portrait of a young male with red hair looking like madam red’s kid if they survived. Not to say he’s not handsome but he just looked…stiff. I shrugged it off and continued my exploration of the second floor. They’re were tons of guest rooms,like give it 6 or 7, and a master bedroom which was the only room which had a smell of roses. Nothing much happened other than that.
Wing 2 Savanaclaw
90’s
Now this place looks wild. Definitely a more familiar rich and famous 90’s look. Velvet couches with tiger stripes. There were some African- like vases and some expensive looking furniture. Yet it looks comfortable. Crowly said out of all the wings this Savanaclaw has the biggest garden. I might check that out some other time. There weren't many guest rooms upstairs, only 2 guest rooms. But there was a gym and a main master bedroom. The kitchen was pretty big but not as huge as Heartslabyul. Maybe most of the budget is used for outdoor recreational purposes.or remodel for convenience. There wasn't much here so I left.
Wing 3 Octavinelle
Roaring 20’s
This place has a large swimming pool and a terrarium garden. Though crowley did mentioned this i haven’t seen any swimming pools outside only the dome garden in the backyard. I can look later. I enter inside only to be amazed by the amount of aquariums and the minimum lighting which creates a almost enchanting atmosphere. Downstairs was a meeting room which looks more like a second living room. There was also a ketchen which was more well lit and has seashell handles for the cabinets which is adorable. Upstairs there was an office, 3 master, and 3 guest rooms. What got my attention was a locked room downstairs. Crowly said all the rooms of the wings are unlocked for me to explore as much as I wish. Perhaps there’s a skeleton key somewhere. I’ll look later.
Wing 4 Scarabia
90’s+1920’s Mix
What in the middle east. I know he said this was the most expensive wing but i didn’t think everything inside was practically made from gold. Not to say everything was but it’s just expensive looking almost like i shouldn't step in here. But i can’t deny this is the most inviting. There were velvet couches in some rooms and floor pillows in lounge rooms. accessories were more middle eastern and had some sort of high end jewelry. The ketches was more casual then others. More mellow and chill. There is an upstairs which had a music room and a treasury which was just left wide open…. Weird.. I looked inside just to be blinded by mountains and mountains of gold gems and a one random carpet. This could pay my rent for years. I closed the treasury and locked it tight so no one could steal it. Which reminds me to install cameras.
Wing 5 Pomefiore
Roaring 20’s
This is the only place which I knew part of the history too. Which also surprised me on how cheap the whole property was. This houses famous actor Vil Schoenheit who passed away from unknown means which includes his assistant Rook hunt and his protege Epel Felmier. Owning the property of who was once the most beautiful person in the world would be a dream come true for most of his fans. The wing was surely beautiful with royal purples. What stood out to me was the golden peacock throne in the middle of the lounge. There was a ballroom as well as a garden. Welp upstairs I go. This place has 3 masters and 2 guest as. One of the masters had a large vanity which had lines of skin care and make-up with a crown carefully placed in the middle.Ya this is definitely his.
Wing 6 Ignihyde
Steampunk
Dark and gloomy with technology everywhere, almost. Yet this place seems secure almost. The dim lighting make the place hard to see but i can tell there’s a tone of blue tents. There were skulls with gears on the walls. Kitchen was just as dark and apparently there was some laboratory in the attic. Which probably explains why there was a large dome on top of the wing. There was only 2 masters and no guest rooms. There was nothing in the first bedroom but in the second was there was a old realistic looking robot. On some broken charging station. Nope nope. I watched too many haunted doll movies. Last wing i go.
Wing 7 Diasomnia.
Medieval
Crowly said this was the oldest and largest wing on the property and he doesn't disappoint. This is like a mini castle which is not even lit by electricity like the others. Even the Heartslbyul was more well lit then this. I turned on my phone flashlight and began to look for matches. The lounge was huge which also had a throne which looked ominous to say the least. I began making my way to the kitchen to look for a match. I looked though the old black wooden covers to find old knifes and dishes yet no match. Then i heard rustling. I looked up to see bats. The whole ceiling is covered in black bats. Are those fruit bats. Ya i gotta get those removed. It’s unsafe for them to be here. I walked out and continued my search for matches. There were three floors to look at vs the usual 2 floors so i have a lot of ground to cover. Across from the kitchen though the lounge was a dining room the largest one i’ve seen. The creepy part was the fact there was a singular lit candle. You know what i give up on that match i have 2 more floors to explore so I gotta go. The second floor had a bunch of different quotrers, assuming for servants and guards. I’m assuming these are the guest rooms now days. On the top floor there was a library a large one 3 more guest rooms and one master room. The master room was pretty spacious yet this feels off. I ignored it. Besides, I’m not staying here. So i left.
Main house Ramshackle
present
When I arrived at the main house it was already like 9pm so I must have missed Crowley and the moving crew. I wonder what I need to re-arrange. The main house had 2 floors max with 7 guest rooms and 1 master which is my room. I did a survey and made sure everything is how I wanted. Dining room, office,ballroom, kitchen which is filled with groceries, lounge, and my room. Everything is in order so i should be fine. So i should get something to eat.
I managed to cook some (Favorite food) since I was craving it. There was no point in eating in the dining room so I ate in my room and watched TV, using my PS4 to watch YouTube. Mid video I heard a knocking sound. I paused my vid and headed downstairs with my empty plate. Silence. Then another set of knocking. I put my plate away and peaked through the eye hole. There’s no one there. Confused, I just left to go to bed. I wonder who was behind the door.
#twisted wonderland#yandere twst x reader#twisted wonderland au#haunted#twist x reader#twsited wonderland x reader#twisted wonderland haunted au#ghost au
180 notes
·
View notes
Text

March 1920, Newcrest, England


Dear Byron,
Mama stopped wearing black today. When she came down the stairs, to my surprise, she was in her shades of pink we know and love. When I asked her of it, she only said she can still mourn in bright colors, that she wasn’t our grandmother, wearing black for the rest of her life.
She’s had the kitchen remodeled since you’ve been gone. It’s all modern and fancy. She complains about the new fashion too, but she’s more or less adopted it. Hypocrite. You should have been there when she saw I had chopped off my hair. Started crying and screaming. I told her that hair grows back, and I like being fashionable, just like how she was at my age.

Francesca and I are both working now. I in a dress shop, and she in an office. I am amazed at how good she is with numbers. Accounting seems to be her calling—if any company would get over hiring a woman. She comes over thrice a week for dinner, and on Fridays, her aunt comes to dine here to make it seem less strange of her coming and goings. I wish we could be somewhere with privacy, but here we are.

When Alexander passed, Mama spent hours in your bedroom, staring at things. Now she spends her free time in Edeline’s old room. We had meant to convert it into a guestroom, but now everything just collects dust. She stares at the photographs in the room for hours, especially of her and Montgomery. Have you heard from him? I have not seen him since the funeral. It’s almost like he disappeared. Not that I can blame him.
I expect to hear from you soon, big brother.
Your sister, Giselle
#the walshes#the walsh legacy#ts4#the sims 4#sims 4#sims 4 decades#sims 4 historical#sims 4 decades challenge#ts4 story#ts4 historical#sims 4 history challenge#history simblr#ts4 decades challenge#1920s#ts4 1920s#rebecca walsh#giselle walsh#francesca pace
26 notes
·
View notes
Text
Today's Black History Month illustration is of Paul R. Williams, the first Black member of the American Institute of Architects.

Paul Revere Williams was born in Los Angeles in 1894 and was orphaned at four years old. Immediately after high school, he landed internships and jobs at local architecture firms despite the racial prejudice. Williams took classes at the Los Angeles Beaux-Arts School and then attended USC’s School of Engineering. He became a certified architect in 1915.
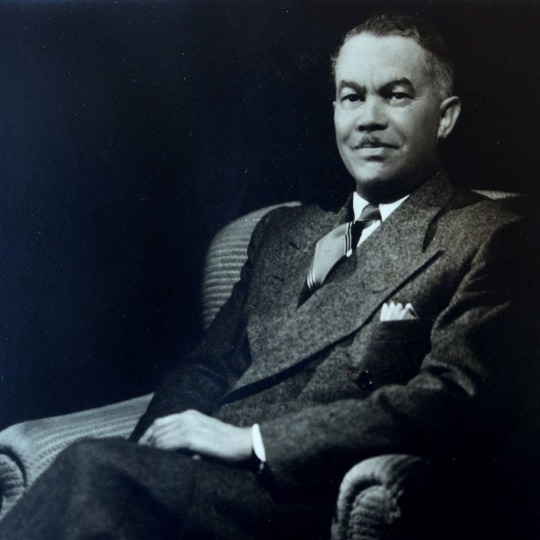
In 1920, Williiams was appointed to the first Los Angeles City Planning Commission, and the year after, he received a license to practice architecture in California and started working for John C. Austin. In 1922, he opened his own firm and served as an architect for the Navy during WWII. In 1923, Williams became the first Black person inducted into the American Institute of Architects.
He was an outstanding draftsman, and had the skill of rendering drawings upside down. He developed the skill so that his white clients (who might have been uncomfortable sitting next to a black architect) could see his drawings right side up across the table from him.
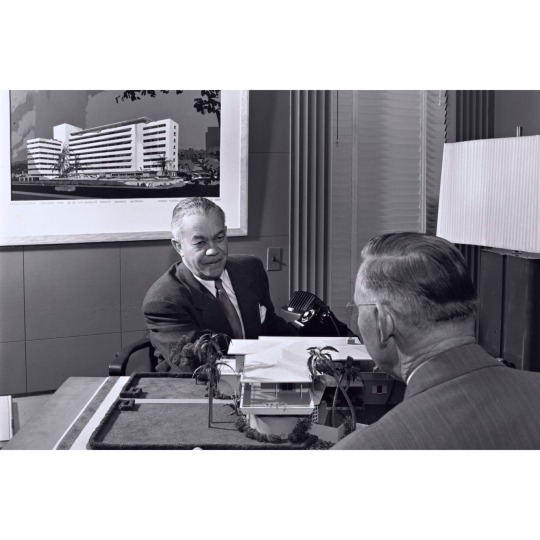
Williams designed over 2,000 homes, including the homes of Lucille Ball & Desi Arnaz, Frank Sinatra, Cary Grant, Humphrey Bogart and Lauren Bacall.

Along with designing homes for the wealthy and the stars, he designed affordable homes, public housing, civic, commercial and institutional buildings. Williams was also part of the Los Angeles International Airport (LAX) planning and design team.

Some of his works include the Golden State Mutual Life building in LA, St. Jude Children’s Hospital in Memphis, and the Los Angeles Superior Court.
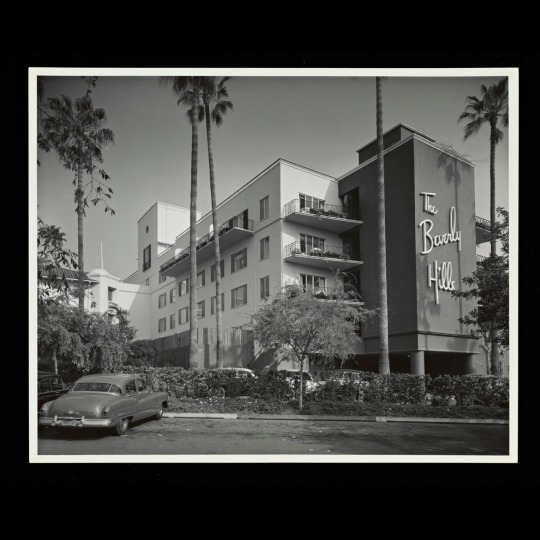
He spearheaded the redesign of the Beverly Hills Hotel, a renovation which cost $3 million. The cursive letters on its sign are based on his own handwriting. Outside of LA, he remodeled buildings and spaces for Howard University (dentistry school, architecture and engineering college.)
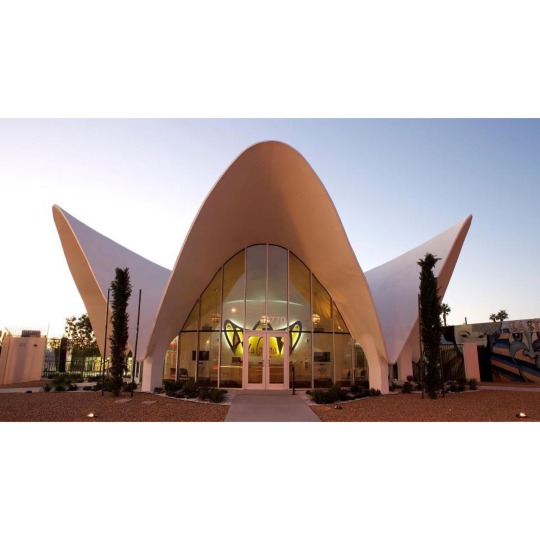
He received many awards including the NAACP Spingarn Medal and USC’s Distinguished Alumni Award. In 1957, he became the first African American to become an AIA Fellow. In 2017, Williams was posthumously awarded the AIA Gold Medal, America’s highest honor for an architect. He was the first Black architect to receive the Gold Medal.
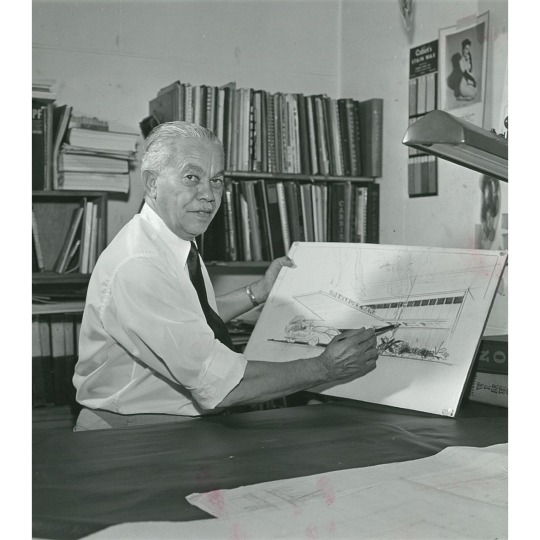
Williams passed away in 1980 at 85, leaving a mark on West Coast architecture and aspiring Black architects.
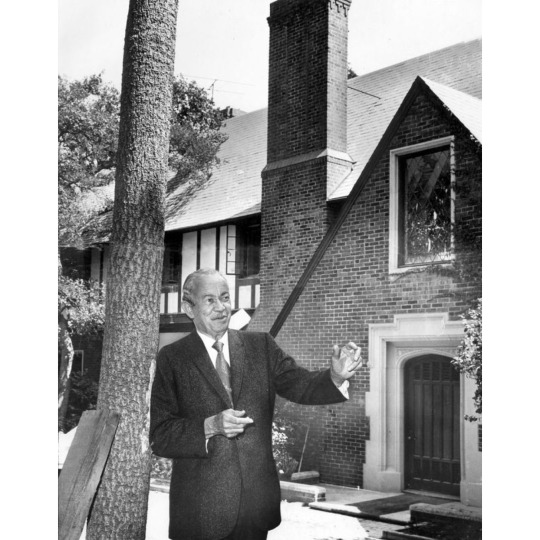
I’ll be back tomorrow with another illustration and story!
#paul r. williams#black history matters#black history month 2023#black history facts#artists on tumblr#illustrators on tumblr
110 notes
·
View notes
Note
Busting down your door to ask about suck club Primo (and his cottage) 💙
Well, my dear Oakie, what would you like to know about Primo and his pretty cottage?
Have way, way, way, too much information:
(Full disclosure, I’ve had the flu all week so my brain is a little…wobble wobble…) here we go!
Primo had the cottage built around the turn of the century, roughly around 1901. This was around the same time that Terzo and Secondo were having Meliora House built. It’s just what gentlemen were supposed to do at the time..
The house itself is heavily influenced by Art Nouveau and Tudor revival style with a dash of Victorian (arsenic green never bothered him too much xD). Lots of woodwork, stained glass, and organic shapes, with sweeping roof lines and natural stone covered in 100 years worth of vines.
There was additional construction on the house through the 1920s and the conservatory was added even later.
As a gift, Secondo tried to have the kitchen remodeled within the last 10 or so years. Primo kept as much of the original kitchen as he could, and replaced what he had to with the most high end reproductions he could find (both done intentionally to irritate Secondo).
The house is full of things. Not in a compulsive collector/hoarding type way, the man’s just lived (mostly) in one house for the last 100 years. Are you picturing Howl’s bedroom? Yeah, kinda like that. He’s not keeping anything he doesn’t particularly need or like, but he’s not living Secondo’s minimalist dream either. In the late 70’s /early 80’s he posed as an antique dealer for a little while, but ultimately found he didn’t care much for the selling part. He can still be reached by the right collectors about the right things.
Primo tends to be associated with red and this is very much reflected in Vampire Primo’s wardrobe, but the interior of his cottage has a lot of earthy greens.
The guy loves to garden, however he did have a falling out with the hobby for a few decades. After Terzo and Secondo invited him to design the gardens at Meliora House, he became passionate about it again and returned to the cottage to turn it into his own little utopia.
Terzo has his “own room” in the cottage. The events of The Prince are not the first time he’s had to hide out there for a while (probably won’t be the last).
Did i make a moodboard about it? Yep.

As far as Suck Club goes, the plan (so far) is for Vampire Primo’s story to offer a little more history about the brothers and how they came to be. I’m hesitant to say too too much because I’m still writing (or trying to) the end of The Prince (Oakie knows this, but just in case anyone else reads this..) so things keep shifting and changing. But the intention is to pack that story so full of lore (and romance. It’s Suck Club!)
10 notes
·
View notes
Text
Interesting Papers for Week 35, 2023
Decoding Trans-Saccadic Prediction Error. Barne, L. C., Giordano, J., Collins, T., & Desantis, A. (2023). Journal of Neuroscience, 43(11), 1933–1939.
A cortical zoom-in operation underlies covert shifts of visual spatial attention. Bartsch, M. V., Merkel, C., Strumpf, H., Schoenfeld, M. A., Tsotsos, J. K., & Hopf, J.-M. (2023). Science Advances, 9(10).
Granger causality analysis for calcium transients in neuronal networks, challenges and improvements. Chen, X., Ginoux, F., Carbo-Tano, M., Mora, T., Walczak, A. M., & Wyart, C. (2023). eLife, 12, e81279.
Computational modeling of human multisensory spatial representation by a neural architecture. Domenici, N., Sanguineti, V., Morerio, P., Campus, C., Del Bue, A., Gori, M., & Murino, V. (2023). PLOS ONE, 18(3), e0280987.
Social signal learning of the waggle dance in honey bees. Dong, S., Lin, T., Nieh, J. C., & Tan, K. (2023). Science, 379(6636), 1015–1018.
Inferior temporal cortex leads prefrontal cortex in response to a violation of a learned sequence. Esmailpour, H., Raman, R., & Vogels, R. (2023). Cerebral Cortex, 33(6), 3124–3141.
Neural learning rules for generating flexible predictions and computing the successor representation. Fang, C., Aronov, D., Abbott, L., & Mackevicius, E. L. (2023). eLife, 12, e80680.
Dopamine error signal to actively cope with lack of expected reward. Ishino, S., Kamada, T., Sarpong, G. A., Kitano, J., Tsukasa, R., Mukohira, H., … Ogawa, M. (2023). Science Advances, 9(10).
Working memory control dynamics follow principles of spatial computing. Lundqvist, M., Brincat, S. L., Rose, J., Warden, M. R., Buschman, T. J., Miller, E. K., & Herman, P. (2023). Nature Communications, 14, 1429.
Variability in training unlocks generalization in visual perceptual learning through invariant representations. Manenti, G. L., Dizaji, A. S., & Schwiedrzik, C. M. (2023). Current Biology, 33(5), 817-826.e3.
Neuronal excitability as a regulator of circuit remodeling. Mayseless, O., Shapira, G., Rachad, E. Y., Fiala, A., & Schuldiner, O. (2023). Current Biology, 33(5), 981-989.e3.
Flexible tool set transport in Goffin’s cockatoos. Osuna-Mascaró, A. J., O’Hara, M., Folkertsma, R., Tebbich, S., Beck, S. R., & Auersperg, A. M. I. (2023). Current Biology, 33(5), 849-857.e4.
Dorsomedial prefrontal hypoexcitability underlies lost empathy in frontotemporal dementia. Phillips, H. L., Dai, H., Choi, S. Y., Jansen-West, K., Zajicek, A. S., Daly, L., … Yao, W.-D. (2023). Neuron, 111(6), 797-806.e6.
Flexible reuse of cortico-hippocampal representations during encoding and recall of naturalistic events. Reagh, Z. M., & Ranganath, C. (2023). Nature Communications, 14, 1279.
Temporal continuity shapes visual responses of macaque face patch neurons. Russ, B. E., Koyano, K. W., Day-Cooney, J., Perwez, N., & Leopold, D. A. (2023). Neuron, 111(6), 903-914.e3.
Dynamic attention signalling in V4: Relation to fast‐spiking/non‐fast‐spiking cell class and population coupling. Sachse, E. M., & Snyder, A. C. (2023). European Journal of Neuroscience, 57(6), 918–939.
A process model account of the role of dopamine in intertemporal choice. Soutschek, A., & Tobler, P. N. (2023). eLife, 12, e83734.
Model-Based Approach Shows ON Pathway Afferents Elicit a Transient Decrease of V1 Responses. St-Amand, D., & Baker, C. L. (2023). Journal of Neuroscience, 43(11), 1920–1932.
The connectome of an insect brain. Winding, M., Pedigo, B. D., Barnes, C. L., Patsolic, H. G., Park, Y., Kazimiers, T., … Zlatic, M. (2023). Science, 379(6636).
Spontaneous recovery of reward memory through active forgetting of extinction memory. Yang, Q., Zhou, J., Wang, L., Hu, W., Zhong, Y., & Li, Q. (2023). Current Biology, 33(5), 838-848.e3.
#neuroscience#science#research#brain science#scientific publications#cognitive science#neurobiology#cognition#psychophysics#neurons#neural computation#neural networks
12 notes
·
View notes
Photo


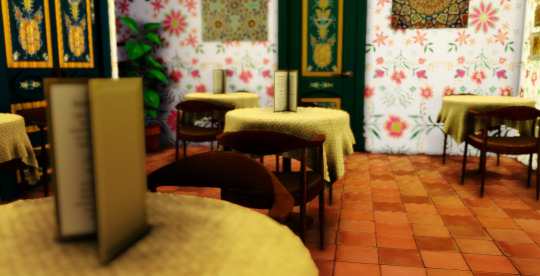


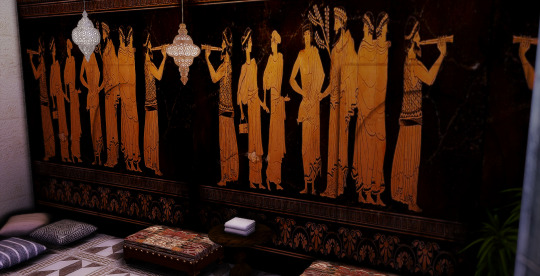

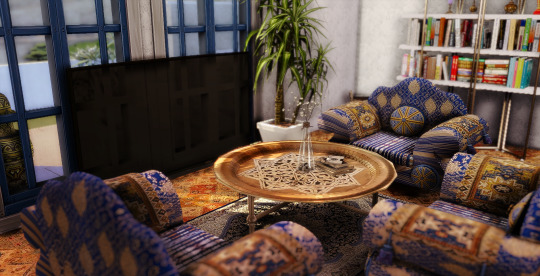
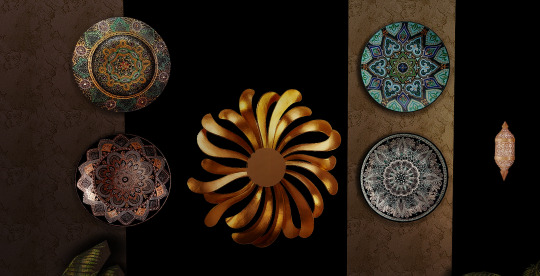
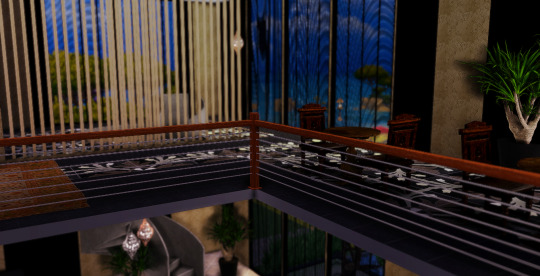
WHAT IS TARTOSA?
Otherwise known as, Xia’s rendition of Tartosa
Canon facts about this world are...
The name Tartosa comes from Tortosa, which is a city in Spain.
Many lots in this world have Italian names, even though not every architectural style is Italian.
It is based on various areas in the Mediterranean.
When building Tartosan lots I did initially look at images of Sicilian shops, bars, and country homes, but because I was lacking Sicilian/Italian decor and clutter, this led to me incorporating Greek and Moroccan decor. For example, my remodel of Celebrazioni d'Amore was largely inspired by screenshots of a Moroccan bar.
So here’s my worldbuilding headcanons about Tartosa...
Historically ethnically diverse, largely due to the pirates (who came from literally everywhere) who traded there way back when and had kids with locals. But not every Tartosan has the same heritage, for example, Sal and the family are more (by real world standards) Italian and Greek than one of his friends, who would be more Moroccan and Italian.
Similarly, depending on where you are in the country, the architecture and cultural influences behind them vary.
Tartosa use to have a royal family until the 1700s. The only royals still standing in the area are the Laurent Family but they’ve rebranded themselves as being apart of the wedding industry. Either way, there was a revolution and many of the wealthy and royals left for other countries.
Some members of various royal families, still in the pursuit of power, ultimately forged an organized crime syndicate. By the 1920s to the late 1990s, they still held various positions of power over Tartosan immigrants for years. Needless to say, the Polombo’s of Newcrest come from a historically royal background.
Like EA says, sims LOOOOVE Tartosa. It’s a prime spot for honeymoons and reality tv shows. But of course, there’s always been a high emphasis on the wealthier parts of Tartosa which are modernized. The impoverished region, which retains a lot of old buildings and old-fashioned ways, has been achieving large scale interest. For example, the ancient bath house has been cleaned up and remodeled into a spa. It’s kind of sickening, but it’s bringing in money.
#one day i'll release these lots for download but some of them aren't finished enough to my liking#tartosa#simblr#ts4
35 notes
·
View notes