#yoga decor panel
Explore tagged Tumblr posts
Text
Yoga of Interiors, Mindful Design
Intricately Hand carved and crafted from exotic woods like teak, rosewood, authentic traditional Indian furniture is rustic and very solid. Beautiful patinas, colors of the deserts and carvings that are reminiscent of old architecture, Indian furniture is in a class by itself. Rich with history of the old world and vedic symbols, armoires and cabinets made with gorgeous woods and beautiful motifs…

View On WordPress
#yoga sculpture#antique armoires#Antique Doors#antique doors and arches#Antique furnitures#Antique Indian Furniture#antique rustic armoires#barn doors#Bohemian Home Decor#Custom Garden Sculptures#Hindu Statues#old indian door#old teak doors#old vintage door#Rustic Barn Doors#rustic carved door#rustic doors#rustic farmhouse doors#sliding barn door#statement doors#teak doors#vintage doors#Vintage Indian antiques doors#vintage Indian doors#vintage rustic door#Yoga Altars#yoga decor panel#Yoga Mala Beads
0 notes
Text

GYM INSTRUCTOR REINER


GYMINSTRUCTOR!REINER who tries his hardest to not stare at your ass when you're doing squats on your yoga mat, gripping tightly onto the pair of weights in his grasp as his biceps flex as he curls his arm.
GYMINSTRUCTOR!REINER who peers over his shoulder only to see you practically drooling at him, his head turns as he tries to play it off coolly, smirking to himself as he tenses his muscles, a new line of a sweat stain forming on his sleeveless, thin-fabric shirt.
GYMINSTRUCTOR!REINER who's face turned pink when you informed him you needed some help with a new fitness routine. you had recently switched from volleyball to track and you needed a workout routine which better suited your new sport
GYMINSTRUCTOR!REINER who immediately rushed to his condo to begin your workout program, putting in extra attention and detail to your plan.
GYMINSTRUCTOR!REINER who calmly asked for your number to send you the workout plan, face flushed as you typed your number into his phone, he watched down at your small figure which unsurprisingly loomed below him.
GYMINSTRUCTOR!REINER who was persistent when texting you after sending you your workout plan, asking if you needed extra advice when adapting to it, any extra help in the gym itself or anything at all, gym-related or not.
GYMINSTRUCTOR!REINER who's face immediately turned red when you said you needed some help on the treadmill, gripping onto his phone as he eagerly awaited your next gym interaction.
GYMINSTRUCTOR!REINER who entered the gym the following day with the thinnest top he could find, the slimness of the fabric caused every muscle on his body to be outlined, his face emotionless as he walked past girls on various gym equipment gawking at him, even stopping their session to take a full look at his godly physique.
GYMINSTRUCTOR!REINER who smirked when you were no exception, shamelessly in awe as he approached you, sitting on a bench inside of the gym.
GYMINSTRUCTOR!REINER who showed you how the treadmill worked, explaining every miniscule button on the machine. guiding his hands onto your lower back as you steadily walked on the treadmill.
"Thanks so much for the help." you yawped, "They better be paying you good." you mentioned while standing next to Reiner outside of the closed elevator. Reiner let out a giggle while rubbing the nape of his neck, you watched his large pecs in front of you, and the way his biceps flexed as he moved his arm. ''You have any tips for dieting?'' you question, "Hm, tryna' lose weight or gain muscle?" Reiner questioned with a raised brow, "Hm, 'm not sure." you shrugged, "Your body looks like it's in top shape." he comments, immediately regretting even saying anything referencing your body as he didn't know how you would take it. "Ha! Says you." you giggle, "If it's anyone that's in top shape, it's you, big guy." you mention, hearing the 'ping' of the elevator as the doors slid open, both you and Reiner entered the enclosed space, clicking your designated floors on the panel. "Well, if you need help with just a balanced diet I can lend you a book." Reiner suggested, earning a nod from you, "Sure." you agreed, "I can give you it today, if I find it in my apartment." he says as the elevator ascends. "Perfect." you comment, walking out with him when the elevator stall opens to his floor. Reaching the door of his condo, he opens it using the keycard in his pocket, "Come in." he welcomes you as you both step in, hearing the door close behind you. "I think I left it in my cabinet, follow me." he says, you look around at the interior of his home, brows raised at how neat and contemporary it was decorated. You walked to his kitchen which was nearby, watching as he pulled out the book from his top cabinet. He placed the book in your hands, "Page 45 is my favorite." he informs, your hand moves to squeeze at his forearm, "Thank you." you mutter, "It's no problem." he says, you flip through some pages as he walks you out of his home, "So you can cook all of these." you ask, "Yeah, the instructions are all there." he shrugs, "Hm, you're wife must be lucky." you chirped, earning a slightly shocked face from Reiner before his lips tugged upwards into a smirk, "Nah, it's just me in this big house." he giggles, "Really?" your eyes immediately light up, you fight the smirk which was appearing on your face, hand gripping onto the book he gave you, "Well, invite me sometime, I'm lonely too." you quipped, earning a light giggle from Reiner as he blushed, "Ah- sure. You're welcomed here anytime." he says hurriedly, "Well, I'll take advantage of that." you say with a small smile, eyes lingering on his lips. He wasn't slow in noticing the way your gaze darted between his eyes and lips, almost involuntarily leaning into your figure, you tip-toed and delivered a small peck to the side of his lips, "I better get going." you mention, leaving him flustered, not another word dared to come out of his mouth as his face flushed into a bright red. "See ya'." you chimed, letting yourself out of his apartment as he simply stood there, his heavy, muscular body burning up as he looked at the closed door you just used to exit, already missing your presence.
#aot smut#aot x reader#aot#attack on titan#smut#reiner braun x reader#aot reiner#reiner x reader#reiner smut#reiner braun#reiner#reiner braun smut#reiner braun x you#braun#reiner braun x y/n#reiner x you#aot x female reader#aot x black reader#aot x you#reiner x black reader#snk smut#snk reiner#snk#snk x reader#attack on titan x reader
583 notes
·
View notes
Text
DAILY CHECK-IN : Thu , 23 January🫧🎀
⋆⭒˚.⋆🪐 ⋆⭒˚.⋆⋆⭒˚.⋆🪐 ⋆⭒˚.⋆⋆⭒˚.⋆🪐 ⋆



Today's Priorities: Let's get it done~
Contact sir (practical practice & doubts)
Chinese learning: grammar notes +vocabulary
Drink 2L of water
Start mechanism(of model)
Chinese learning: convo videos+ audio lesson
Sketch comic(2-3 panels)
Decorate my desk (organised)
Read 9 pages (book)
Take a refreshing shower
Take my Snoo for walk
Check copies
Early Morning Accomplishments~
Pilates ( 25 mins )
Yin yoga ( 20 min )
Full body Yoga ( 5 min )
Today's Wins ~
Contacted sir
Drank 2L of water
Mechanism of model ( took almost entire day )
Chinese( active recall)
Took a refreshing shower
Checked copies
Set alarm ( tomorrow)
#it girl#langblr#self care#self improvement#that girl#uniblr#university student#100 days of productivity#studyblr#becoming that girl#it girl energy#fit girls#tumblr girls#girlblogging#this is a girlblog#level up#glow up#pintrest girl#pink moodboard#pink aesthetic#pink#pinterest#wonyoungism#wonyoung moodboard#mental wellness#pink pilates princess#self growth#daily routine#mandarin
20 notes
·
View notes
Text




The sanctuary of Elephanta, Decan, 6th century
This shrine dates from the VIth century, built on a small island in Mumbai Bay. It is one of the most beautiful examples of Indian rock sculpture with a peak of decorations and expressiveness.
The iconographic program is damaged, but remains complete and is a true mythological synthesis of the god Shiva featured in several myths
It is a cruciform sanctuary which opens on 3 ends decorated with porches with panels and is built around a north south and east west axis with two different and complementary centers of attraction:
- a cella which houses the pure form of Shiva: the linga
- at the very back of the wall a colossal head of the god Shiva with 3 Shivas, called maheshamurti, that is to say “the form of the great god”
This second center which stands out in the darkness : a colossal triple head of Shiva, 5 meters high. The central face has its eyes closed and gives an impression of contemplation, of meditation, it is marked by a fullness, a completeness which can be read thanks to the simplification of the volumes, the symmetry of the features
It represents the immutable balance of the god in meditation
The face on the right is a male face with a mustache: it is the terrible appearance facing a trained cobra, representing the violent, destructive aspect of the god. He wears an ascetic bun with a skull, symbolizing death, the god of asceticism, of yoga, who retires to the Himalayas
The face on the left is feminine, much more rounded, softer, facing a flower with a refined hairstyle and jewelry that recalls elegance.
This triple head which is placed at the same level as the linga. This symbolizes the two great opposite and complementary centers
- The linga : a transcendent god outside the of the world, beyond everything
- The Maheshamurti : a god acting in the world, who manifests himself, who develops in the world and is the world
We therefore have here a double cultual center with an iconic center, representing the god who acts in the world and an emotional center with the linga at the heart of the rituals.
This complementarity in the two centers symbolizes all aspects of the complex figure of Shiva who is an ambivalent god, both ascetic who withdraws from the world, but equally erotic, whose role is to conceive, who is active in the world to act against the demons
He is a destructive and savior god who resolves the tensions of opposites and proposes an overcoming of these forms of duality.
10 notes
·
View notes
Text
Let's talk about Clement Frost…
So Clement Frost just ended up in my legacy and ya girl set that shit up to happen LET ME BREAK IT DOWN FOR YOU
So what had happened was… I had no clue on how to decorate Helga's house. I actually didn't even plan for Helga to move out of her grandfather's house, but he just had to go and have goddamned twins now didn't he?
So I had no choice. MCCC is what I used to expand the households, but it's getting nuts now because my Sims are all some sort of pet/animal lovers and when I'm not hanging with with some of them, they go and adopt pets -- basically, they're trying to TEST MY PATIENCE… and ya girl has got A SHIT ton of patience lmao.
I don't even know how that's happened. It was just one cat lover now it's like well it's still just 2 cat lovers, but at this point I feel like every damn house got a cat just because this family and their legacy has had cats since Gen 1 -- but what's this about the horses? Everyone loves horses or wants to be a rancher… why? Like what in the George Strait and Garth Brooks is going on? (no shade -- I actally love country music and most of it is 90s country)
But back to Helga (and then Clement).
So I was kind of not sure how to decorate Helga's space because I'm like I don't want her out there in the night sucking blood because she's starving. I rather her just use plasma packs and fruit, you know, basically what she's always done because that's how her grandfather raised her. Timothy always made sure she had plasma available.
And then I thought, well she did start playing the organ like (like her mother) when he was a teenager, so put one in her house… and then I was like let's make it so she still rocks blacks and reds, but let's add a bit of gray into it here and there as well as white just to you know make it just a little bit different.
And then I saw the Christmas Tree and I'm like oh this is one time I can actually use that swatch with the red/blacks on it. So I stuck it in her living room with the organ and was like this is just perfect.
Her house isn't big. I bought it in Windenburg and then remodeled it, but I think I 'mostly' left most of the walls up the way they were, but removed doors to give it more of a flow in the downstairs at least. And I think it was only a one bathroom place, but I made it into two.
ANYWAY…
Everything was set and then I decided she'd have a job where she could work from home because she's got some traits that just make her out to be this shy individual and well, she knows she's a vampire so how is she going to explain that to the world? But she's also into wellness (not sure if I'm sticking with that, but her aspriation is wellness so that I know for sure I won't be changing for her).
So I'm like this is great she can like do yoga session and put them online and whatever not.
But in the back of my mind I'm like… homegirl is the last one. She is the last Rutledge -- everyone in her immediate family has gone (FAR TOO DAMN SOON if you ask me)… so she's just GOT to have a baby. At least… one.
But I couldn't find anyone for her and then suddenly, literally, the game goes "Winterfest is tomorrow" or whatever and I'm like…. oh shit, Clement coming through! LMAO. I mean I literally was like BUGGED OUT EYES…
I freaking love Clement and this is not the first time he's hooked up with a vampire Sim of mine. I tried to do a vampire legacy like years back and I the original vampire I started with, died from the sun and left his pregnant wife (who was also a vampire).
They had a fireplace… so you know what that means! LMAO.
Anyway, I was like this is perfect. I'm trying to think if I had her trying to get to know someone else… oh no wait! When she was a teenager she met Max Villareal with his mean ass -- and I literally was like "well she's the first one he's seen so he's going to be the one… eventually…" and he almost was. I kept looking in her relationship panel and I'm like… why don't you just call up the evil bastard (because he's evil/mean, isn't he? I think that's one of his traits) but I'm like god he's already married with a child?
And then I Was like "listen it doesn't matter who she has the baby with so long as she has a damn baby" -- but I wanted to know who the father/mother would be, but I just felt like Helga was into dudes so I was like who the daddy gonna be? I have to know at least that because I've got a damn family tree to update LMAO -- like don't kill my legacy vibes here.
So whatever. I waited for Clement and you wanna know what? He became friends with her a little 'slower' than usual because I swear everyone makes friends with Clement super fast and then when I had her flirt with him… HE TURNED HER DOWN!!!!!!!
MY EYES!
MY HEART!!!!!!
I was like WHAT in the FUCK with your jolly ass, Clement?! So… he left me no choice. I had to cheat their love which I have NEVER done in my legacy before, but I was like listen dude you the one. I don't have time to have this woman go find a man -- she has zero vampire perks like her ass still can't go out in the sun and she may never be able to (if I decide she doesn't) meaning she's gonna have to go out at night time, it's snowing like FUCK in Windenburg like I feel like it's been snowing for 6 months in that world -- no bullshit, and… she's got FOUR dogs at home so GET IN THIS LEGACY, CLEMENT!
I just can't believe it though I'm like all these years he's always like so chill and jolly and warm and just perfect and then you're turning down my girl Helga who like lost her entire family and was raised by her controlling and overprotective grandfather????
So yes, that was what I wanted to say about Clement because I was really surprised he wasn't into her.
But also -- I think their son has freaking brown eyes? I had a friend sleeping over after the movies on Thursday and I'm like "how does this baby got brown eyes? Clement has blue and so does Helga" and my friend goes, "She was cheatin'" I'm like "no she wasn't." LMAO like knee jerk reaction. I was like "I was with her from start to finish -- clement is the only man she's ever been with so he IS the father."
I mean granted bloodlines can change and so forth, but… I mean her grandfather Timothy has blue eyes, her mother Delenay had blue eyes ohhhhhh wait, I think her dad Coleman had brown eyes… so that's where it came from!
I guess I was just expecting the baby's eyes to be blue because have you seen Sulani and Andre's family? Four daughters and 3 have green eyes and one has blue eyes.
Anyway -- until another random post like this! I gotta get it out somewhere!
7 notes
·
View notes
Text
D7 World









=NO RESHADE, MEDIUM SETTINGS=
Large World Requires all Expansion Packs & Stuff Pack & CC
106 Residential Lots 30 Empty Lots 50+ Community Lots Populated
Lore:
There are 5 sections of the world: The Seven Families, Supernatural Happenings, Out on the Town, Uni Side, & The Residentials.
The Seven Families: Where the seven richest, most prominent families live. For their ancestors' deeds in the past, each family is cursed with one of the seven deadly sins. Every generation cannot escape their most vile traits. Because of their low profile, the townies do not know of their curse. And they like to keep it that way.
Supernatural Happenings: The old monsters that cursed the seven families still watch over their suffering from nearby. No one knows who they are. Unusual events often happen here. Yet, many townies are content to stick their heads in the sand no matter what.
Out on the Town: One side of town has all the hangouts, restaurants, clubs and bars.
Uni Side: This where you'll find more traditional lots. This family friendly area has a technical college, fraternity, and sorority.
The Residentials: The largest are on the map. Includes an Off-campus housing community, apartment buildings, and a nursing home.
Note: "Daiku Life" in the Out on the Town area is the criminal warehouse. Unfortunately, EA combines the movie theatre I used with that career. Just ignore the prebuilt one and use Daiku Life instead. There are two fire stations. Feel free to delete the one farthest from you…or if you're feeling chaotic, the closest.
Known Issues: -There are lines around the ocean of the world (This is possibly due to an improper terrain import and can be ignored, as it doesn't affect gameplay. It also shows up for other custom worlds, so it could just be my pc, or something else. Just keep it in mind.
-Some lots went through several versions of the map and therefore the terrain is not completely even. Most lots do not have this issue. However, if you choose to build, make sure the lot is leveled first.
-Sometimes the house icons won't show when you move in households. It does not mean they aren't available. Most of the available households are apartments & trailers. Hovering the mouse under the house will highlight the ones available.
Files:
*2nd Update 1/3/2025*
Second world Update is in .world file only. I'm still fixing a few lots that had tears. Some lots were removed for smoother gameplay. Removed ports because of potential lagging. I recommend using NRASS GoHere to stop the frequent boat usage. Fixed a few routing issues. I have been using version 2 for several months and testing playability. Highly recommend downloading this version instead of 1. I'm only keeping the link for version 1 for those interested in the deleted lots.
Download Here: D7 Updated World
*Updated 9/23/2024*
-If you don't have EA store content cc, download this and the additional cc list.
-If already have all or most EA store content, download only the world file, my cc, and the additional cc list.
Sunlit Tides Spa Pack, Magic Cauldron, Crystal Ball, & Toy Machine
*Alternative option* Sims3pack D7 World File
Additional CC:
Lpvinyl21: Children's Book Ledge, Pottery Barn Rugs
Around The Sims: Funeral Wreath, Plaque, Coffin, Coffin Stand, Room Divider, Plant Cage, Pergola 1, Pergola 2, Wine Bottles & Shelf, Painting 1 & 2, Yoga Mat, Groom & Bride with Rack, Spice Rack, Shopping Bag, Shopping Box, Pub Shelf 1 & 2
Teekapoa: Blooming Flower Room Merged File
Twinsimming: Tri Hard LED Panels (Right &Left) only from Game On Set
SeeMyu: Exotic Pole
Amarysauce: Lupin, Lantana, Hibiscus
PsychicPeanutKitty: Clock & Chair
MurfeeL: BGM Set, Okami Dogs(all 3 decor/no mirror),AMR Flora, Onibi as Mood Lamp
NynaeveDesign: Sonic Printer,
Severinka: Fairy Garden Set, Window Wallpaper, Sports Set- Football, basketball, shelf-balls, barbell, dumbbells, basket, & punch-bag only
SincerelyaSimmer: Toy Gifts v1 only
LaLaSimmer: ImaniHair, Up&Out, OkurrtHair
Misty's University Rabbit Holes: No Links. This is where IYKYK kicks in. I don't want any drama, so here is where we learn to use Google and external storage, my friend!
Granthes: One More Slot Please!
Porphyria259: Shrubs, Waterplants -Combined packages Only
Final Afterward:
First, I want to apologize for the amount of custom content I used. I use limited amounts of cc, plus my own. I never thought the list would get this long. I just built as I wanted and thought my ity-bity cc wouldn't amount to much. This is why I recommend users that have most/all EA premium content. I used Blam, which playtests well in game for me. I did include some of my unreleased cc in this world. This my first world, and I feel kind of proud that I managed to finish. While I enjoyed making this world the first few months, three restarts, one total loss, lots vanishing, CAW crashing, and countless other issues later, I am so glad to be done with it. This is technically still beta, but for now, consider it finished. I will never make another large world again. If you encounter odd glitches, shoot me a message in my inbox. Otherwise....

I need to rest. Pleaase!
#sims3#custom worlds#large worlds#s3 custom content#s3 simblr#create a world#the sims 3#caw#sims 3 worlds#sims 3 build#ts3 house#D7
5 notes
·
View notes
Text
Community Lots
Back in Sunset Valley today. Gave Agnes an older half-sister with an out-of-wedlock kid, and a much younger boy-toy. The only reason I did it was because I wanted to establish family ties between Agnes and the rebellious teen, who will be living with her. So, after making the new family, I killed 2 of them. Because as an all-powerful simgoddess I CAN!!!!! As for Agnes and the teen, they pretty much hate one another. But they've got 2 cats to like, so, that's good.
Anyway, in between killing sims, I did a couple of community lots. I moved a remake of Hogan's diner out to that stretch of lots that's on the road that comes into town - close to Agnes' house, actually. Which left me that big lot in town. So, I gave my sims a bowling alley. Because bowling alleys are sort of a staple of small, American towns. Well, they used to be. Now, not so much.
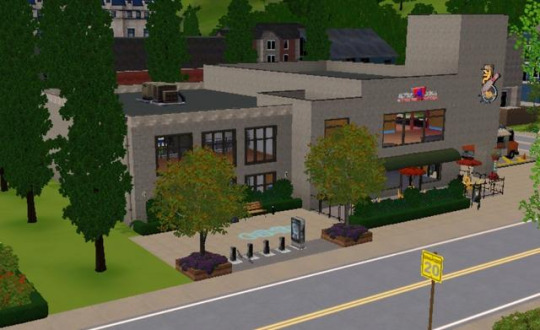
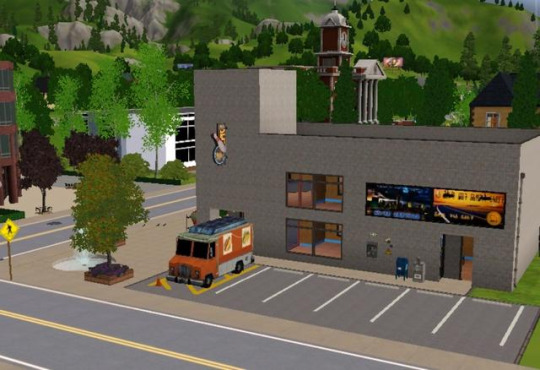
Anyway, I found a 30x20 lot over on My Sims Realty called Disco Fan Arcade. This was a much bigger space, so I decided to add on to their build and add an ice-skating arena. The original lot ended right where that section with the 3 windows begins - if that makes sense. Anyway, I expanded that outdoor patio eating area, added that area with the benches and bike rental stuff, and bumped out the back of the build a bit. Then added the town deco stuff.
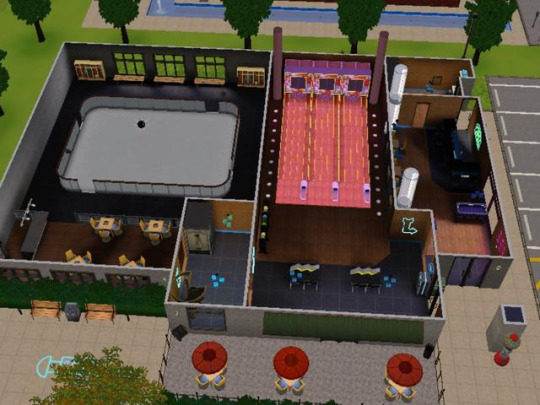
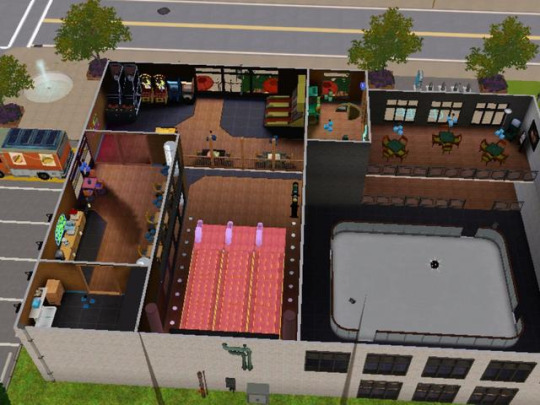
Inside, their build ended where the 3 bowling lanes are. I added the ice-skating rink and a small observation area with tables and chairs and a counter where sims can rent skates. Upstairs I made into a place for serious sims to play some poker. I added some neon signage inside and out, and now need to find some skates to put behind that counter on the ground floor. But other than that, this lot is done!
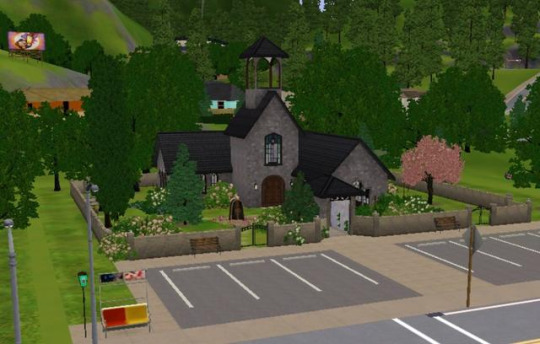
Then, next to Chris Steele's house, I decided to place a church. This is another lot made by Lili. I've never used it before, but decided to give it a whirl. It also came on a much smaller lot, so I added the parking to the front and got rid of a lot of excess trees and assorted plants. Then I switched out all the windows.
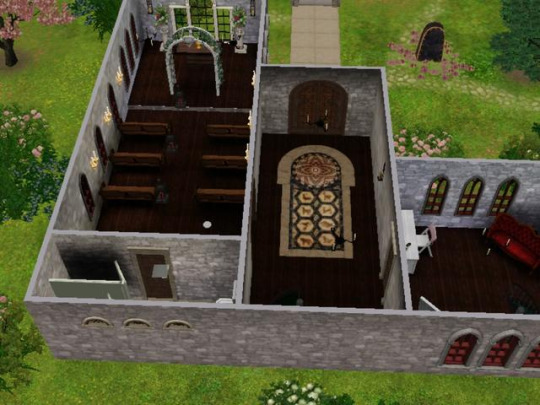
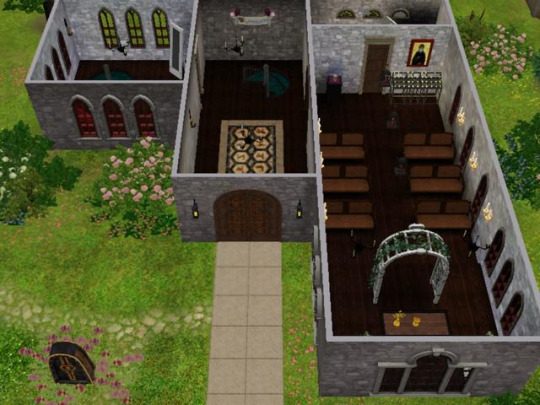
Inside, I switched out the basegame furniture and used stuff from Sandy's church set. I also added some junk from one of the bridal sets. Now my sims have no excuse for always getting married in the bathroom by the toilet. They can do it up right in a church! BTW, there's a small reception room in the basement. But it's basically just some tables, chairs and a buffet table. And a tiny dance floor.
I'm still on the fence as to whether I'll be keeping it, but for now it's done. Or maybe not. I may change that tower where she placed a bell. Or just use a different lot entirely.
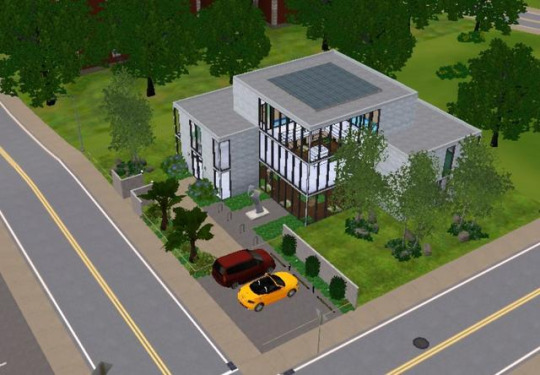
Then right across the road is this building. It's a new yoga studio. The original was built a gazillion years ago and came from Mod the Sims. Since there was no yoga back then, the rugs inside were purely decorative. I did make some changes to the outside. I added the fake solar panels to the roof and relandscaped it a bit.
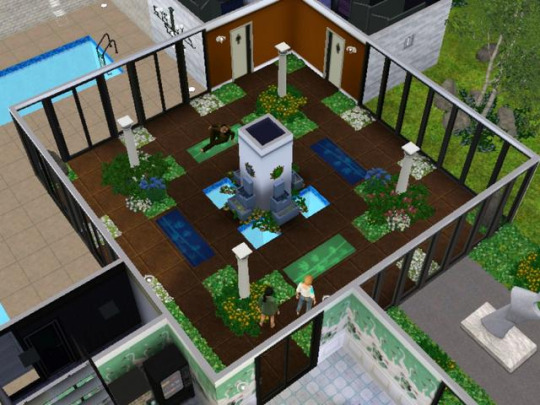
This is how it comes when you download it. I did switch out the rugs for twinsimming's set. Plus, I got rid of all the gaudy wallpaper and used the set from @enable--llamas. Thank you! Then I added those vending machines that olomaya gave us. (Thank you!) As you can see, sims are already using the mats. That's that Bunch sim on the one mat. (He was pretty awful).
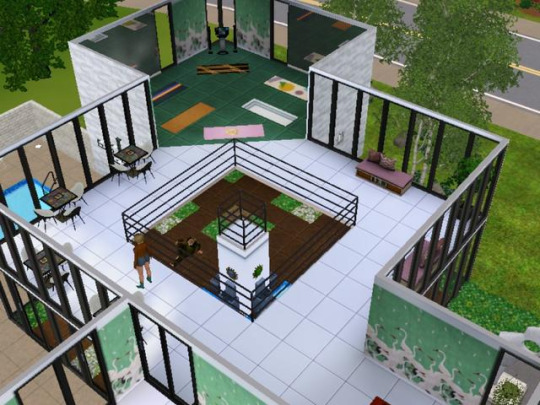
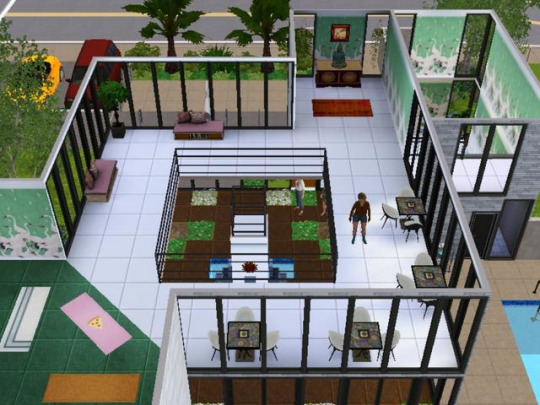
Upstairs I got rid of everything that was there. I made a small yoga room - complete with an instructor's mat - added those tables and chairs so sims can relax after class, and then gave them a place to meditate if they're so inclined. Outside, they also have a pool.
Which got me to thinking. The pool, that is. This frackin town now has 4 community pools. FOUR!!!!!!! So, now that we have that tennis mod - thank you to @riverianepondsims - I plan on bulldozing that pool behind my salon - it's the one for the apartments - and making some tennis courts. To me it makes more sense. Especially since the town pool is only a block away. So that will be my next project for this ratty town.
And that's all I managed to get done today. Because I'm old. And lazy.
#sims 3#Sunset Valley#Lilimayrose#thanks to @twinsimming and @olomaya for their lovely mods#and @enable-llams for the lovely wallpaper
16 notes
·
View notes
Text

House Tour!
Address: 249 Maple Drive, Tortuga Place
Residents: Hiro Hamada, Tad Fiske, Luca Paguro, Riley Anderson
Potentially the weirdest house in the neighborhood; current occupants are Hiro, Tad, Luca, and Riley. Plus Frodo the guinea pig and Mochi the robo cat of course.
The house is supposedly being rented (Hiro has been fully avoiding his aunt finding out that he bought it because that seems just a little suspicious when she doesn't currently know his illegal monetary sources) and is hilariously excessive in some ways and equally devoid of what most people would assume functional adult things like furniture in others.
From the front it looks fairly normal. The backyard is mostly occupied by the pool (Hiro still doesn't understand the frog statues but whatever, it's Tad's thing), the gazebo that is in fact not very useful as one, and Frodo's guinea pig run in the side yard.

Full floorplan in all it's this is too much house for four twenty-somethings to even know what to do with glory.
Touchscreen panels exist on walls in each area every level of the house that control all the electronics, appliances, lights, heating/AC and an intercom system because Hiro is extra about things. Manual controls and switches also exist because not everyone shares that enthusiasm.
There's a little robot guy who scurries around Roomba-style cleaning the floors and sitting in front of the TV watching game shows when it isn't cleaning, just chirping, cheerful little guy doing his thing.
The distinct lack of furniture is a work in progress. Unshockingly having a cohesive decor scheme was neither going to occur to the people who lived there or be accomplished since they all have very different opinions on the idea.
The house is as elf-friendly as could be accomplished (most things that might be steel are replaced with other materials) because there was a Hiro, Riley and Luca discussion about how to avoid anyone being injured just living there.

Front Kitchen/Dining Room Area
Nobody actually communicated about the chair situation and just brought things home they liked so here we are. The kitchen is mostly occupied by everyone in the house but Hiro, who is a legit fire hazard in there, but has bought every ridiculously expensive techy appliance known to man to make everyone else's life easier while they do cooking related things. And the smoothie machine that he prefers to use as his life support when the roommates are not cooking.
Most of said appliances are covered in stickers/contact paper, which makes them more chaotic but elf friendly as least because no potential steel exposed.

Living Room & Downstairs Bathroom
Truly nothing exists in this living room but a massive TV with a manual remote that disappears all the time, game consoles, a shelf fighting for its life under all the junk on it and a very mismatched set of furniture. But the rug is nice, right?
Bathroom where unnecessary tech abounds - the soap dispenser has wifi! And of course there's a control panel in there to have shower music. But otherwise bathroom, nothing overly exciting to see here.

Hiro & Tad's Room
This, apparently, is how we combine surfer vibes with cyberpunk with an unnatural amount of purple and blue. The bed was Tad's idea, the neon lights were Hiro's and somehow this monstrosity actually works. Truly a chaotic masterpiece.
The octagons on the walls can light up in places like track lighting and Hiro changes which ones (wallpaper has LED strings) often because he's bored, or likes to watch Tad randomly set them off.
Those are blackout curtains because darkness is a must when it's a sleep all day sorta day. Hiro felt that was dire.

Upstairs Landing and the Yoga Room
Moving upstairs we have the Zen Room. Or, yeah, the yoga and meditation space. Which is mostly frequented by Tad, so it's primarily become his little chill spot. Frodo also lives in there in The Shire - the most extra guinea pig enclosure, or just roams the room. Very mellow vibes.
The upstairs landing is large enough to be a room to itself and has yet to be a space actually used but maybe at some point somebody will have motivation to turn it into a library or game space, or whatever. Has not occurred to anyone to do that yet. So it remains the giant open spot.

The Upstairs Bathroom
It deserved its own entry here because look at that thing. It is huge. It is also a hybrid normal bathroom, big insane tub, and a section of rain shower fixture because even if Tad doesn't know yet there is a sea elf in the house and that requires water, Lots of water.
Said rain shower setup is unofficially Luca's panic/stress room so the rest of the house doesn't get flooded when their magic gets set off or they're having breathing issues.
Between the upstairs bathroom and the downstairs everyone in the house could shower at the same time. Choices were made.

Riley's Room
The resident starchild's room is an oasis of galaxies fit for a Celestial elf, with a heavy addition of sports decor. Part hockey shrine with a slew of their trophies from over the years, part night skies.
The window opens up out to the roof to allow for late night stargazing and time to contemplate the universe or the latest Spill gossip. Nice little retreat from the roommates too, because everybody needs a break occasionally.
A little empty otherwise, maybe they just haven't fully settled in yet?

Luca's Room
Ocean blues and seashore tans, with shelves and shelves of books and the dozens of projects that are in progress; It's an aquatic nerd haven. Also probably the most organized room in the house.
Luca's collection of gifted succulents populate an entire shelf, thriving and overseeing the rest of the room, including one particularly tall visitor who seems to stop by an awful lot.
You can't say you're not envious of that bay window with the desk; best place in the house to study or work on the next grand experiment plans.
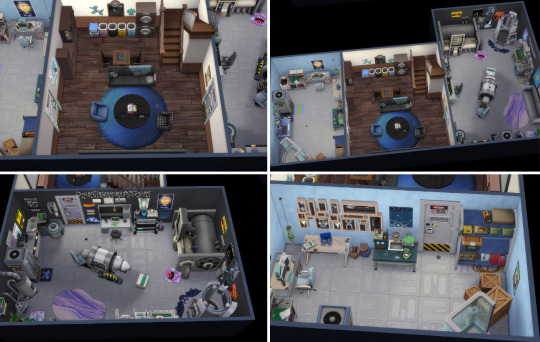
The Basement & Labs
Where the clothes get washed, another escape to watch TV or hang out, and where Hiro and Luca keep all their workspaces behind closed doors. Do you know how much of a pain it was to add a basement to that house? Hiro does. But where else does one hide their and their bestie's secret lab?
The basement is accessible to everyone, the doorways to the labs have specific codes to open them, or in Hiro's case Mochi's collar also has a chip in it to let him come and go in his space as the cat wishes.
While they have two different workspaces, Luca's being a little more focused on science in general and Hiro's centering around robotics, they do often share space too or work on projects together in one or the other.
Yes, it is in fact practically a mad scientist level lab down there and Hiro has spent a lot of rich people he doesn't like online's money buying a lot of science toys for himself and Luca, but a bored genius is a real hazard so it's really doing everyone a favor having a space to work on his bots.
The amount of fire extinguishers around Hiro's lab specifically is truly extra, but, yanno, given his past he kinda doesn't have a great relationship with laboratory fires so he's a little paranoid. (Which does not sway him from blowing things up, at all.) Safety first, right?
@tadwisethebrave @lucathedreamer @uffdah-riley
#hiro inspo#house inspo#luca#riley#tad#thank you Sammy for sim'ing the space#and everyone else for the group effort of designing it#but thise frogs still haunt me#terrible descriptions are my fault#i should not be left unsupervised
2 notes
·
View notes
Text
Blue Team Beach House: Entry, Kitchen, Laundry
Now that we've looked at some of the design considerations from the outside, we're ready to head indoors! I feel like I'm on an HGTV show.

Right inside the front door (which, like most of the doors in this house, is tall and has a window feature - again, sight lines are important), we have the entryway. It's wide enough that it doesn't feel cramped, but still has plenty of storage space for things like keys, books, jackets, shoes, and exercise equipment (including but not limited to: Kelly's running kit and Linda's yoga mat). Which brings us to this post's first Design Consideration: Efficient Storage.

There's a place for mail and a mirror to double-check that they look sufficiently rugged and intimidating before they go out in public. Eventually there will be pictures in those frames. The holo-panel by the front door is the manual control hub for the dumb AI that runs the house's utility systems. (I'm still undecided on a name for it. I'd take suggestions.)
The color palette of the entryway more or less informs the theme for the whole house; various shades of blue and natural wood. Light floors and ceilings contrast with the dark blue walls and keep things from feeling too closed-in.
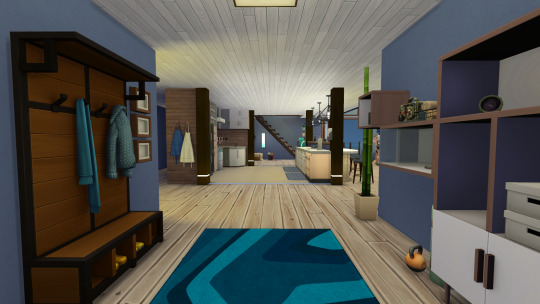
Directly in front of the entry is the kitchen and it's a straight shot through to the laundry area (but we'll get there in a second). Also, remember what I said about edible plants?

An indoor herb garden! Right around the corner from the entry, and just a few steps away from the kitchen (it's all open-plan anyway) there's fresh basil, sage, parsley, grapes, mushrooms, and garlic. Linda has assigned herself to plant care, she likes the routine of checking in on them every morning. (Quick shoutout to the moveobjects cheat for allowing me to sink those huge clunky vertical planters into the wall a bit, they look so much better that way.) Behind that door is a little shotgun bathroom, but that's for a different post.
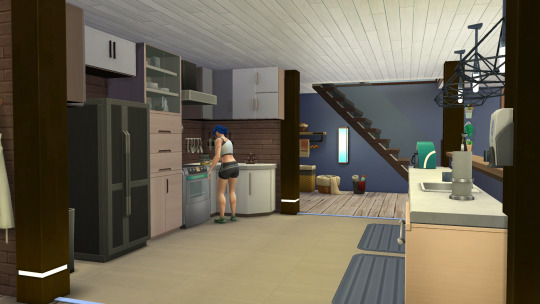
The kitchen is spacious (as it needs to be when you have up to four huge people in it at once) with plenty of room to move around. Again, the coloring is light, mostly blond wood and white (easy to clean, as Kelly is so helpfully demonstrating) with the exception of the appliances, which add a balance of dark and/or colorful accents.

Utensils, knives, and pans are wall-mounted to free up counter space and there are so many cabinets and drawers for storage.
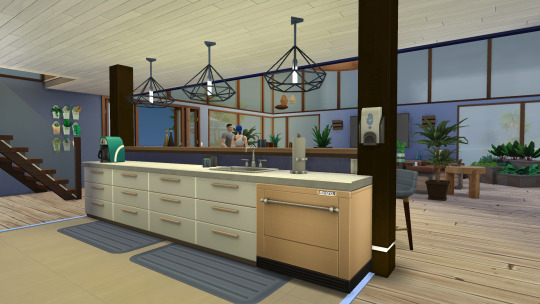
The decor throughout the house focuses mostly on wood and glass as its main elements, but there are industrial touches, seen here in the hanging lamps over the bar island and the brushed metal backsplash. (Player note: I added the blue floor light strips 1) because Halo is sci-fi and this house needed at least a little of that and 2) because the abrupt switch from wood to tile looked weird without a border.)

Instead of a traditional dining table, there is a long bar with additional storage under the countertop. Again, the seating is sturdy and stable and matches the muted dusty blue of the walls and framing of the overhead lamps, adding some color to an otherwise very earthy palette. The hallway behind the kitchen wall provides a way to access the two downstairs suites (Fred's and Kelly's) in a way that doesn't involve cutting through the kitchen. Neither of those doors are in the hallway, and as such can be seen from multiple angles on the ground floor, reducing blind spots to points of entry and egress.
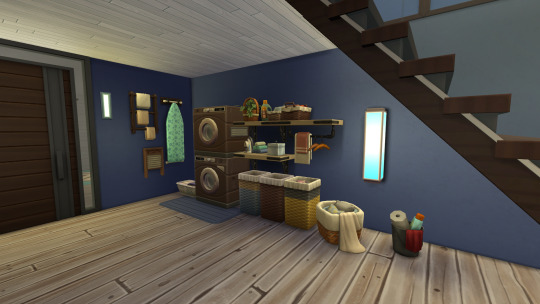
Tucked under the stairs, next to Kelly's room, is the laundry area. As is par for the course, the washer and dryer are stacked to save space and nearly everything else is wall-mounted or stored on shelves.
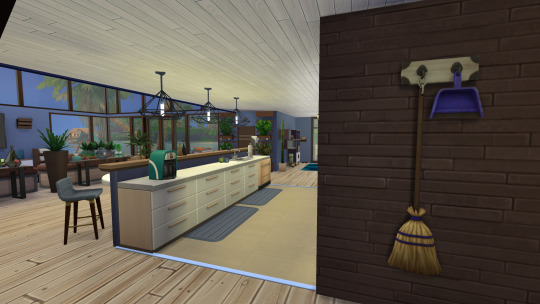
The second Design Consideration I hope this post has demonstrated is: Unobstructed Space To Move. This will continue to be apparent throughout the rest of the house, but I feel like it's especially applicable on the ground floor where the walkways are wide and nothing is closed off from anything else in such a way that makes it difficult to access quickly.
#blue team beach house#i really do feel like i'm writing an article for better homes and gardens or whatever#a really WEIRD article#fuckin. HGTV clickbait#Supersoldiers Build Custom Beach House: You'll Never Believe What It Looks Like#except it's actually pretty vanilla#anyway. living room's next#i hope you guys are enjoying this#the whole three of you who are interested#shoutout to you
5 notes
·
View notes
Text
Lotus Wall Art: Elevate Your Space with Timeless Elegance
Introduction
Decorating your home or office is an art in itself, and nothing brings tranquility and sophistication quite like Lotus Wall Art. The lotus flower, a symbol of purity, enlightenment, and rebirth, has been celebrated in various cultures for centuries. Incorporating Lotus Wall Art into your space not only enhances aesthetics but also infuses a sense of calm and positivity.
In this guide, we’ll explore the beauty of Lotus Wall Art, its cultural significance, different styles available, and how to choose the perfect piece for your home or workspace.
The Symbolism of the Lotus Flower
The lotus holds deep meaning in many traditions, making Lotus Wall Art more than just a decorative piece. Here’s why the lotus is revered:
Spiritual Growth – In Buddhism and Hinduism, the lotus represents spiritual awakening, as it rises from muddy waters to bloom beautifully.
Purity & Resilience – Despite growing in murky ponds, the lotus remains untouched by impurities, symbolizing strength and purity.
Rebirth & Renewal – In ancient Egyptian culture, the lotus was associated with the sun and rebirth, as it closes at night and reopens at dawn.
By incorporating Lotus Wall Art, you invite these powerful meanings into your space, creating an atmosphere of peace and inspiration.
Types of Lotus Wall Art
There are countless ways to display Lotus Wall Art, each offering a unique aesthetic. Here are some popular styles:
1. Canvas Paintings
Hand-painted or printed canvas art featuring lotus flowers adds a soft, artistic touch to any room. Whether abstract or realistic, these pieces bring depth and texture to walls.
2. Metal Wall Decor
For a modern or industrial look, metal lotus designs provide a sleek and durable option. Laser-cut steel or aluminum lotus motifs create striking shadows and dimension.
3. Wooden Carvings
Wooden Lotus Wall Art brings warmth and natural beauty. Intricately carved lotus patterns in teak, bamboo, or reclaimed wood add an earthy, organic feel.
4. Tapestry & Fabric Art
Lightweight and versatile, lotus-themed tapestries are perfect for bohemian or minimalist interiors. They add color and movement without overwhelming the space.
5. Digital & LED Art
For a contemporary twist, digital lotus artwork with LED backlighting creates a mesmerizing glow, ideal for modern homes or meditation spaces.
Choosing the Right Lotus Wall Art for Your Space
Selecting the perfect Lotus Wall Art depends on your room’s theme, color scheme, and personal style. Here are some tips:
1. Consider the Room’s Purpose
Living Room: A large, vibrant lotus painting can be a focal point.
Bedroom: Soft, muted tones promote relaxation.
Office: A minimalist metal lotus design enhances focus.
Meditation/Yoga Space: A mandala-style lotus fosters tranquility.
2. Match the Color Palette
Neutral Tones: White, beige, or gray lotus art blends seamlessly with minimalist decor.
Bold Colors: Deep blues, reds, or gold lotus designs make a dramatic statement.
Pastels: Soft pinks and greens create a serene ambiance.
3. Size & Placement
Large Walls: Oversized lotus murals or multi-panel art fill empty spaces beautifully.
Small Nooks: A single framed lotus print adds elegance without clutter.
Above Furniture: Position lotus artwork above a sofa, bed, or console table for balance.
4. Material & Texture
Glossy Finishes: Reflect light, making rooms appear brighter.
Matte Textures: Offer a subdued, sophisticated look.
3D Art: Adds depth and interactivity to your walls.
DIY Lotus Wall Art Ideas
If you love creativity, crafting your own Lotus Wall Art can be a fulfilling project. Here are some ideas:
1. Watercolor Lotus Painting
Use watercolors to create a soft, dreamy lotus piece.
Frame it for a personalized touch.
2. Paper Cut-Out Art
Layer colored paper to form a 3D lotus design.
Ideal for a delicate, intricate look.
3. Resin Art with Lotus Embedments
Preserve real or artificial lotus petals in resin for a glossy, elegant finish.
4. Macramé Lotus Hangings
Hand-knotted macramé lotus wall hangings add boho charm.
Where to Display Lotus Wall Art
The placement of your Lotus Wall Art can enhance its impact. Consider these spots:
Entryway: A welcoming lotus piece sets a positive tone.
Above a Mantel: Creates a stunning focal point.
Bathroom: Enhances relaxation (opt for moisture-resistant materials).
Hallway: Brightens narrow spaces with artistic flair.
Conclusion
Lotus Wall Art is more than decoration—it’s a statement of elegance, spirituality, and harmony. Whether you choose a bold metal design, a serene canvas painting, or a handmade craft, lotus-themed decor transforms any space into a sanctuary.
By understanding the symbolism, exploring different styles, and selecting the right piece for your home, you can create an environment that inspires peace and beauty. Embrace the timeless allure of Lotus Wall Art and let its grace elevate your surroundings.
Would you prefer a minimalist lotus design or a vibrant, eye-catching piece? The choice is yours—let the lotus guide your decor journey!

1 note
·
View note
Text
Sakar Prime: A Luxurious Haven in Ahmedabad
In the heart of Zundal, Ahmedabad, Sakar Prime stands as a beacon of elegance and modern living. Developed by the renowned Sakar Group, this upscale residential project offers spacious 3 BHK apartments designed to provide an unmatched living experience. Covering an expansive 1.28 acres, Sakar Prime comprises four beautifully crafted buildings with 190 premium units, ensuring a peaceful yet vibrant community for homeowners.
Launched in August 2023, Sakar Prime is set for possession by December 2025, making it a perfect investment for those looking for a future-ready home. The project is strategically located in one of Ahmedabad’s prime areas, offering excellent connectivity, a well-developed infrastructure, and proximity to key commercial and recreational hubs.
A World of Amenities at Your Doorstep
Sakar Prime is designed to elevate the living standards of its residents, offering a host of world-class amenities that cater to every aspect of a luxurious lifestyle. The grand entrance gate sets the tone for an opulent experience, leading into a beautifully landscaped community equipped with parking spaces, modern lifts, and a well-designed foyer.
For those who enjoy an active lifestyle, Sakar Prime features a fully equipped gym, jogging track, swimming pool, box cricket area, sports zone, and skating rink. Wellness enthusiasts can relax at the yoga space, meditation zone, and senior citizen area, ensuring a perfect balance of fitness and peace.
Families will find ample recreational spaces, including a kids’ play area, garden, gazebo, and a dedicated toddler zone. Residents can also unwind at the mini theatre, multipurpose hall, and library, making everyday life more enjoyable. Professionals working from home will appreciate the co-working space, meeting room, and conference hall, making it easier to stay productive without leaving the comfort of home.
Safety, Convenience, and Sustainability
At Sakar Prime, safety and security are top priorities. The project is equipped with 24x7 water supply, power backup, CCTV surveillance, a security office, and a fire safety system, ensuring a secure living environment for all residents. Basement parking, drop-off zones, and an electric meter room further enhance daily convenience.
Sustainability is a key focus of this development, with solar panels, a beautifully designed GMC garden, and eco-friendly landscaping. Thoughtfully designed courtyards, decorative walls, and water features add to the aesthetic charm of the community, creating a harmonious blend of nature and luxury.
The Perfect Choice for Investment & Living
Whether you are planning to invest in Ahmedabad’s booming real estate market or looking for a dream home to settle in, Sakar Prime offers the perfect opportunity. Its strategic location, top-tier amenities, and premium design make it a desirable choice for homebuyers and investors alike.
With a commitment to quality, comfort, and sophistication, Sakar Prime redefines luxurious living. Don’t miss the chance to be part of this exclusive community—experience the best of modern living in Ahmedabad today!
0 notes
Text
Emerging Trends in Custom Home Design for 2025

As we step into 2025, the world of custom home design is embracing new trends that prioritize sustainability, functionality, and personalization. Homeowners are rethinking how they live and what they value most in their spaces, leading to innovative design approaches. Here are the top emerging trends in custom home design for 2025:
1. Sustainable and Eco-Friendly Features
Sustainability is no longer a niche concept; it’s a cornerstone of modern home design. In 2025, custom homes are incorporating energy-efficient systems, such as solar panels, smart thermostats, and energy-efficient windows. Additionally, materials like reclaimed wood, recycled steel, and low-VOC paints are gaining popularity for their minimal environmental impact. Water-saving technologies, such as rainwater harvesting systems, are also becoming standard.
2. Multifunctional Spaces
With the rise of remote work and hybrid lifestyles, multifunctional spaces are a key trend. Homeowners are designing rooms that can adapt to various needs, such as home offices that double as guest rooms or dining areas that transform into workspaces. Flexible layouts and movable partitions allow for greater versatility and efficient use of space.
3. Biophilic Design
Bringing nature indoors is a growing priority for homeowners. Biophilic design emphasizes the integration of natural elements, such as large windows for natural light, indoor plants, and organic materials like stone and wood. Outdoor spaces, including gardens, patios, and green roofs, are being designed as extensions of the living area to create a seamless connection with nature.
4. Smart Home Integration
The smart home revolution continues to evolve in 2025, with technology seamlessly blending into custom designs. Voice-activated systems, automated lighting, and security features are now standard in modern homes. Innovations like smart kitchens with app-controlled appliances and energy-monitoring systems offer convenience and efficiency, enhancing the overall living experience.
5. Minimalist Luxury
Simplicity with a touch of elegance defines the “minimalist luxury” trend. Homeowners are opting for clean lines, neutral color palettes, and uncluttered spaces, complemented by high-quality materials and bespoke furniture. This approach creates a serene and sophisticated environment while prioritizing functionality.
6. Wellness-Centric Design
Homes in 2025 are increasingly focused on promoting physical and mental well-being. Wellness-centric design features include home gyms, yoga studios, and spa-inspired bathrooms with steam showers and soaking tubs. Improved air quality systems and circadian lighting are also being incorporated to enhance health and comfort.
7. Personalization and Unique Touches
Custom homes are moving away from cookie-cutter designs, with homeowners seeking spaces that reflect their personality and lifestyle. From bold accent walls and custom cabinetry to personalized art installations and thematic decor, individuality is at the forefront of custom home design in 2025.
Conclusion
The trends shaping custom home design in 2025 reflect a shift toward sustainability, adaptability, and personalization. Whether you’re building a new home or remodeling an existing space, these emerging trends offer inspiration to create a home that’s not only beautiful but also functional and future-ready. With thoughtful planning and attention to these trends, you can design a space that truly feels like your own.
0 notes
Text
DAILY CHECK-IN : Fri , 24 January🫧🎀



Learning languages -`♡´-& engaging in my hobbies brings me 'cure' ִ ࣪𖤐.ᐟ & excitement, allowing me to focus on what truly matters. It’s like I’m investing my energy into personal growth, rather than being distracted by anything outside(my control). Self-care ˚˖𓍢ִ໋🍒✧˚.⋆is my way of honoring myself, a gentle reminder that I am my own priority. It fills me with a quiet joy, a sense of security & takes away any unnecessary distractions.
Today's Priorities: Let's get it done~
Project model (base,colour)
Chinese learning :grammar+vocabulary
Drink 2L of water
Comic panels ( 2-3)
Chinese learning: convo video+audio lesson
Decorate my desk (organised)
Prepare notes (stu)
Practical experiment (clear doubts + exp 3)
Take a refreshing shower
Take my Snoo for walk
Gather information+roots,causes,steps( .......)
Early Morning Accomplishments ~
Yin yoga ( 20 min )
Quantum leaping meditation ( 20 min )
Today's Wins ~
Practiced chinese
Drank 2L of water
Made a decor for my desk
Cleared doubts of my practical experiment
Took a refreshing shower
Took some comic inspiration
#it girl#langblr#self care#that girl#self improvement#uniblr#100 days of productivity#becoming that girl#studyblr#self care routine#self growth#wonyoungism#wonyoung moodboard#pintrest girl#pink aesthetic#pink#pink moodboard#daily routine#it girl energy#level up#glow up#high maintenance#tumblr girls#girlblogging#this is a girlblog#fit girls#mental wellness#fitblr#pinkcore#productivityboost
13 notes
·
View notes
Text
Interior Design Inspirations and Boards That Vibe with Your Personality
The best interior design solutions are the ones that reflect, and like they say, you can tell a lot about a person by the company he keeps. Similarly, you can gauge a lot about a person by looking at the space they live in—their home interior, their abode. The home decor gives one a vibe of one’s character and personality.
Think of a studio apartment interior design designed in a bohemian home decor or some eclectic interior design scheme and design—you can instantly picture a person who’d inhabit that space. A cottage-style home, for instance, exudes a pure English countryside aesthetic—again, you can imagine the resident.
Although there exist no soft or hard rules, and one can imagine for oneself the way they’d like their home interiors done, here are a few examples regarding the different interior design trends designed for different minds. Or just go chaotic but make sure it pertains to some order. Or not.
So, buckle up, the home transformation is here. Off late, it seems like the collective pertains to sustainable home design and multifunctional furniture that does your bidding. Bold color palettes are a go-to too—but you do you.
Transitional eclectic spaces could be the way if you deem so. The key lies in balancing aesthetic home decor with sustainability and functional interior design with wellness. Be it minimalist home decor you’re going for, you can tune it up with the cozy atmosphere of Japandi interior design or go all out with maximalist home decor. There exists a board for whatever your taste is.
Let’s talk about minimalist interior design and how you can notch it up by incorporating elements of Scandinavian home decor and natural materials like wood furniture or bamboo furniture. This could also be achieved by catering to a neutral color palette, and top it all off with some warm lighting, and you have something that reflects and welcomes serenity.
If you’re looking for something classic, make sure it also allows in the contemporary. Think textured ceilings or wallpapers for interior walls, which could be much more enhanced if textured. You could play around with wallpapered ceilings, use some plaster finishing, or opt for wood paneling. These bring in the luxury home decor elements, and paneling speaks to contemporary home decor. If done well, it can contribute to the focal points, thereby making it more dimensional.
Wellness-focused rooms would add to the luxurious home experience, and since sustainability in interior design is all about well-being, a dedicated space would really add to the rudimentary necessities too. You could have a small yoga studio at home, or spacious bathrooms with spa-like features, go all out with a space dedicated to meditation and holistic living, and you could add some indoor plants to really hop in.
Be sure to integrate this with an indoor-outdoor living space that seems seamless in accordance with the indoors—for the boundaries are blurring fast. Think of outdoor kitchens or a seating space in the veranda. The smart thing to do if you’re opting for an outdoor living space is to invest in weather-resistant furniture and ensure the flow between indoor and outdoor decor looks more accommodating than it was.
Have this interior design checklist intact as you plan your next move.
For professional interior design services, home renovation, and modular furniture installation, visit Instafix.in—your one-stop solution for all home improvement solutions and smart home transformations.
📞 Contact Us: +91 9980806696 🌐 Visit Us: https://instafix
0 notes
Text
Transform Your Outdoor Living with a Garden Glass Room: A Perfect Blend of Nature and Luxury

Garden Glass Room: A Perfect Blend of Nature and Luxury
In recent years, garden glass rooms have become an increasingly popular addition to homes, especially for those who want to combine the beauty of nature with the comfort of an indoor environment. These modern spaces offer a perfect fusion of natural elements and contemporary design, allowing homeowners to enjoy their gardens all year round, regardless of the weather. With their transparent walls and ceilings, garden glass rooms provide a seamless transition from indoor living to the outdoors, offering an immersive experience that makes the most of both worlds.
What is a Garden Glass Room?
A garden glass room is essentially a glass-enclosed structure attached to or built in your garden. It is typically used as a versatile space for relaxation, dining, or even as a home office or gym. The design revolves around large glass panels, which allow for maximum sunlight and offer unobstructed views of the garden, trees, or surrounding landscape.
These rooms come in various forms, including conservatories, garden rooms, and orangeries, but the common element is the extensive use of glass, which creates a bright and airy atmosphere. Whether in a traditional or modern style, garden glass rooms are designed to enhance the feeling of spaciousness while offering a luxurious, tranquil retreat in your own backyard.
Benefits of a Garden Glass Room
Maximize Natural Light: One of the most attractive features of a garden glass room is the amount of natural light it brings into the home. The expansive glass panels allow sunlight to flood the space, creating a warm and inviting environment, which can improve mood and well-being. The sunlight also reduces the need for artificial lighting, making the space more energy-efficient.
Seamless Connection to Nature: A garden glass room brings the beauty of your garden indoors. Whether it's springtime blossoms, summer greenery, or the fall foliage, these rooms provide uninterrupted views of nature. This seamless connection to the outdoors fosters a sense of calm and tranquility, offering a space for relaxation, meditation, or creative work.
All-Season Enjoyment: While traditional garden spaces are often limited by the weather, a garden glass room allows you to enjoy your garden throughout the year. In winter, it becomes a cozy retreat to escape the cold, and in summer, it offers the perfect setting to enjoy the warmth without being exposed to insects or direct sunlight.
Enhanced Property Value: Installing a garden glass room can add significant value to your property. Not only does it increase the usable living space, but it also boosts the overall aesthetic appeal of the home. A well-designed garden glass room is considered a luxurious feature that will make your home stand out in the real estate market.
Versatility in Use: Garden glass rooms are highly versatile. They can serve as dining rooms, lounges, yoga spaces, or even home offices. The addition of furniture, decor, and accessories allows homeowners to tailor the space to their specific needs. Some people even use garden glass rooms as spaces for entertaining guests, offering an open and elegant setting for dinner parties or casual gatherings.
Designing Your Garden Glass Room
When designing a garden glass room, there are several factors to consider in order to make it both functional and aesthetically pleasing.
Location: The placement of your garden glass room will affect the amount of natural light it receives. Consider positioning it in a way that maximizes sunlight, such as on the south or west side of your home. It's also important to think about the views you want to enjoy from within the room—whether it’s overlooking a flower bed, a water feature, or a beautifully landscaped garden.
Materials: While glass is the defining feature of the room, the frame and structure are equally important. Materials like aluminum, steel, or timber can be used for the framing, and choosing the right one can complement the existing architecture of your home. Additionally, modern glass technology offers options like double or triple glazing, which provides insulation and helps regulate temperature.
Climate Control: Since garden glass rooms are built with large glass panels, managing temperature can be a consideration. In warmer climates, glass rooms can trap heat, so incorporating shading devices like retractable blinds, roof vents, or solar films can help control the temperature. In colder climates, a well-insulated glass room can be equipped with heating systems to ensure comfort during the winter months.
Furniture and Decor: The furniture and decor you choose will shape the atmosphere of your garden glass room. Select pieces that complement the natural beauty of the garden while providing comfort. Comfortable seating, plants, and decorative elements like cushions and rugs can turn the glass room into a cozy and inviting space.
Popular Uses for a Garden Glass Room
A Dining Space: A garden glass room makes an ideal location for dining, particularly if you want to enjoy meals surrounded by the beauty of your garden. Whether you prefer breakfast in the morning sunlight or dinner under the stars, a glass room enhances the dining experience by offering an open and scenic backdrop.
A Home Office or Study: Working from home has become more common, and a garden glass room provides a peaceful and inspiring environment for productivity. The natural light and peaceful garden views can help boost creativity and focus. This space allows you to enjoy the outdoors while staying focused on your work.
A Relaxation Zone: A garden glass room offers the perfect place to unwind after a busy day. Whether you use it for reading, meditation, or enjoying a cup of tea, the serene environment will help you relax and de-stress. The beauty of the garden and the sound of birds or rustling leaves will enhance the calming atmosphere.
A Playroom for Children: Parents often look for ways to combine outdoor playtime with indoor activities. A garden glass room can serve as a safe and fun space for children to play while being connected to the garden. With natural light streaming in, it also provides a cheerful and energizing environment for kids.
A Greenhouse or Plant Conservatory: If you love gardening, a garden glass room can double as a greenhouse or plant conservatory. The abundant sunlight makes it the ideal space for growing plants, flowers, or herbs. It offers a controlled environment where you can nurture your favorite plants regardless of the season.
Challenges to Consider
While garden glass rooms come with many benefits, there are some challenges to keep in mind:
Cost: The installation of a garden glass room can be a significant investment due to the cost of materials, construction, and potential site preparation. However, the value it adds to your property may outweigh the initial expense.
Maintenance: Glass rooms require regular cleaning to maintain their aesthetic appeal. You will need to clean both the interior and exterior glass to ensure that the views remain unobstructed and the space feels fresh.
Privacy: Depending on the location of your glass room, privacy can be a concern. You may want to incorporate privacy screens, blinds, or frosted glass options to keep your garden room private, especially if it is in a more public-facing location.
Conclusion
A garden glass room offers an exceptional way to experience the outdoors from the comfort of your home. Combining the beauty of nature with modern design, it is a luxurious yet practical addition that enhances your living space. Whether you use it as a dining area, office, or simply a peaceful retreat, a garden glass room will allow you to enjoy the best of both worlds—nature’s beauty and indoor comfort. If you’re looking to create a serene sanctuary in your home, a garden glass room might just be the perfect solution.
© 2025 Zealcon
0 notes
Text
Top Applications of Knitted Polyester Fabric in Fashion and Beyond

Knitted polyester fabric is a game-changer in the textile industry because it’s lightweight, stretchy, and works for so many things. From clothes to home decor and even industrial uses, this fabric is everywhere. Let’s dive into how knitted polyester fabric is being used in different areas and why so many people choose it.
1. Fashion Apparel
One of the biggest uses of knitted polyester fabric is in making clothes. It’s soft, tough, and keeps its shape even after a lot of washing. Here’s where it’s commonly used:
T-Shirts and Tops: The fabric is breathable, stretchy, and comfortable, making it perfect for casual wear. Plus, it holds vibrant colors really well.
Dresses and Skirts: Designers love it because it drapes beautifully and works for both casual and fancy outfits.
Activewear: It’s great for gym clothes, yoga wear, and running gear because it keeps you dry and comfortable thanks to its moisture-wicking properties.
Outerwear: Lightweight jackets, windbreakers, and even raincoats benefit from the water-resistant and windproof qualities of polyester fibers.
For high-quality knitted polyester fabric, visit Meghmani Global.
2. Home Textiles
Knitted polyester is not just for clothes - it’s also a favorite for home decor. It’s durable, easy to clean, and looks great.
Upholstery: Perfect for furniture covers because it’s tough enough to handle everyday use in homes and offices.
Curtains and Drapes: Polyester holds colors really well, so your curtains stay bright for years. It’s also wrinkle-resistant, keeping everything looking neat.
Bedding: It’s soft, doesn’t pill, and lasts a long time, making it ideal for bed sheets and pillowcases.
To find premium knitted polyester, contact us.
3. Industrial Applications
In industries, knitted polyester fabric is prized for being strong, versatile, and affordable. Here are some key uses:
Automotive Textiles: Used in car interiors like seat covers and door panels because it’s strong and lasts a long time.
Geotextiles: In construction, it’s used for soil stabilization, erosion control, and drainage systems due to its high strength and durability.
Medical Textiles: Lightweight and easy to disinfect, it’s used for bandages, surgical gowns, and other medical products.
To learn more about industrial-grade polyester fabrics, visit Navratan Specialty chemicals LLP.
4. Accessories
Accessories made with knitted polyester fabric are not only durable but also stylish and practical.
Bags and Backpacks: It’s used for backpacks, tote bags, and travel bags because it’s tear-resistant and can handle heavy loads.
Hats and Gloves: Lightweight and warm, polyester is great for hats, gloves, and scarves without being bulky.
Footwear Components: Many sneakers and sports shoes use knitted polyester for its flexibility and strength.
5. Technical Textiles
This fabric is also used in specialized industries for some pretty innovative purposes:
Protective Clothing: Fire-resistant polyester is used in uniforms for firefighters and industrial workers, offering safety without sacrificing comfort.
Agricultural Textiles: Shade nets, crop covers, and greenhouse linings protect plants from weather while allowing airflow and light.
Sports Equipment: Durable and weather-resistant, it’s used for sports nets like tennis or soccer nets.
6. Eco-Friendly Innovations
The textile industry is moving towards sustainability, and knitted polyester is part of the solution. Recycled polyester, made from things like plastic bottles, is being used to create fabrics that are durable and eco-friendly. This reduces waste and helps the environment.
Companies like Meghmani Global are supporting sustainable textile solutions.
Advantages of Knitted Polyester Fabric
Here’s why knitted polyester fabric is so popular:
Durable: Tough and long-lasting.
Moisture-Wicking: Keeps you dry and comfortable.
Lightweight: Comfortable for clothes and accessories.
Colorful: Stays bright even after many washes.
Affordable: Great quality at a good price.
Versatile: Works for so many uses, from clothes to industrial products.
Conclusion
Knitted polyester fabric is a go-to material in so many areas. Whether it’s stylish clothing, durable industrial products, or eco-friendly innovations, it’s hard to beat its versatility and performance. As industries grow, knitted polyester will keep playing a big role in shaping the future of textiles.
0 notes