#vernacular architecture principles
Explore tagged Tumblr posts
Text
How does one incorporate vernacular architecture principles into modern regional designs?
Incorporating vernacular architecture principles into modern regional designs is a thoughtful approach that combines the rich heritage of traditional building practices with contemporary design concepts. Vernacular architecture, rooted in local culture, climate, and available resources, reflects the wisdom and ingenuity of generations past. By integrating these principles into modern regional…

View On WordPress
#adaptation#awareness#Collaboration#construction techniques#contextual appropriateness#cultural elements#cultural identity#education#Interpretation#local materials#modern regional designs#passive design strategies#site analysis#sustainability#vernacular architecture principles
0 notes
Text

The House of Courtyards Studio VDGA
Being Studio VDGA's maiden project in UAE, they tried to be very close to vernacular architecture and give full justice to the context. This design combined the principles of Vastu (Indian architectural guidelines) and the contextual relevance of the project. Set on a footprint of 30500 sft, the villa had elaborate user requirements. Balancing the space planning while creating hiatuses of visually pleasing architectural elements was always considered while designing. The house plan is dotted with courtyards that breathe life into the spaces.




511 notes
·
View notes
Text
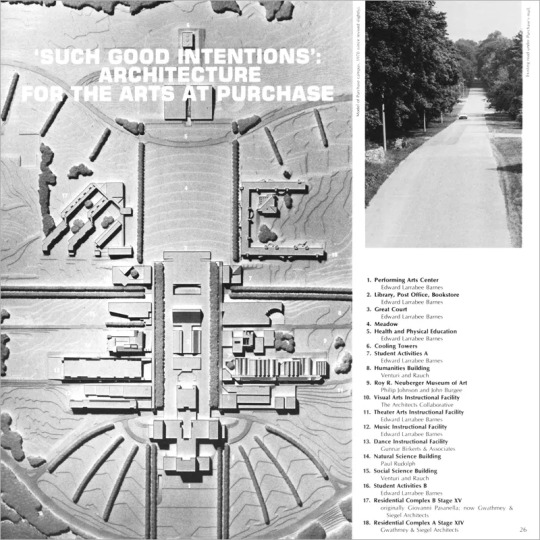
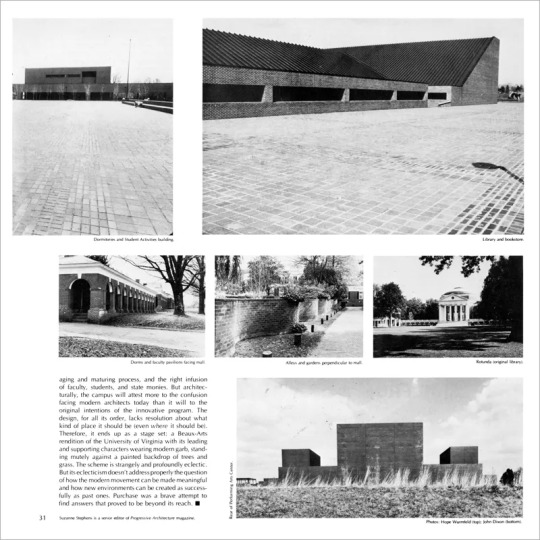
The dream for this arts community is a good one, the motives fairly sincere and honorable. If those hopes, fantasies and aspirations are not realized, the failure stems more from the reluctance to face certain critical realities early enough than from the concept itself. And the most significant of these realities concerns the physical milieu—the sort of locale and assumptions that the architectural solution required.
Purchase thus becomes an architecturally compressed metaphor for conflicting attitudes about a physical environment and how it is created. The campus design reveals most of the pitfalls of creating, from scratch, an architectural embodiment of cultural aspirations; it also reflects certain intriguing contradictions. For behind Purchase is a paradox: The college emblemizes a set of architectural values in the vanguard of the years (around 1965) when it was designed. These values—reliance on vernacular forms, antimonumentality, historic continuity, sense of place, and variety or surprise—were previously forgotten principles that dominate architectural attitudes today. Yet Purchase reveals the antitheses to this set of values, in some cases in undiluted strength.
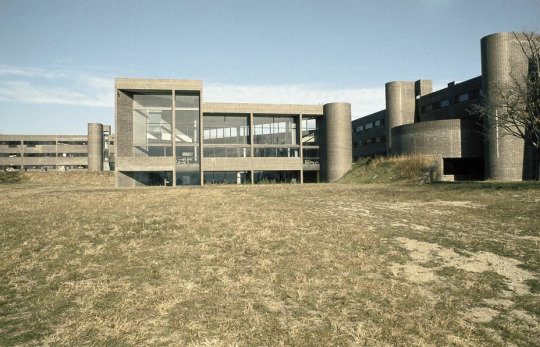
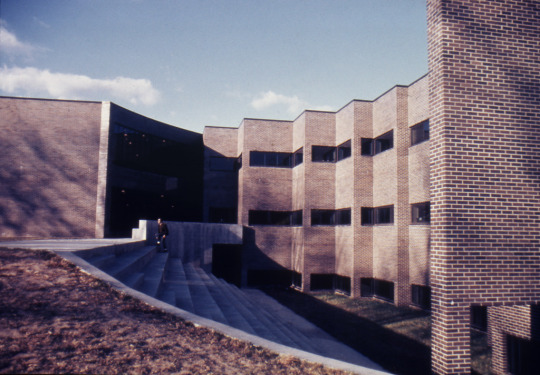
At a glance, the plan is unabashedly Beaux-Arts. Its strong longitudinal axis, the mall, with the streets running on cross axis to it, the placement of a performing arts center at the top, a gymnasium (is that symbolic?) at the bottom, all create a definite symmetry and organization of some bygone era. From a modern architect known for his adherence to quiet unassertive forms, his Harvard training under Walter Gropius and Marcel Breuer, this overriding axiality of Barnes’s plan and the grandly proportioned open spaces may come as a surprise. Nevertheless, modern architects have given in to their secret Beaux-Arts fantasies before. While considered an aberration since the modern movement substituted shifting balances for symmetry (among other things) as the chief means of ordering design, various forms of classicism and neo-Palladianism have made repeated forays onto the architectural scene. One could read the tendency in the work of Mies van der Rohe, see it full-fledged in Philip Johnson’s architecture of the 1950s, and of course always find it somewhere in the work of Louis Kahn. Even urban-planning thinking has often been (consciously or not) Beaux-Arts-oriented. As Vincent Scully recently remarked, while the Beaux Arts suffered much unpopularity in the ’40s, by the ’50s architects visiting Europe began to “discover that Beaux-Arts streets and squares made sense urbanistically.”
Barnes himself was not immune to them. A classicizing order began appearing in his houses, then gradually seeped into campus schemes in the ’50s and ’60s. So it is not unusual that Barnes should “return” to those preoccupations to create the highly dense urban situation at Purchase. He had never really gotten away from it—and neither had many of his other colleagues in the modern movement. The important question here, however, is why bringing back the Beaux Arts fails to work at Purchase. If Paris was the city of expansive vistas and grand boulevards in the 19th century, a “phantasmagoria of space to which the flaneur was addicted,” as Walter Benjamin noted, Purchase’s pedestrians seem less than ecstatic.
15 notes
·
View notes
Text

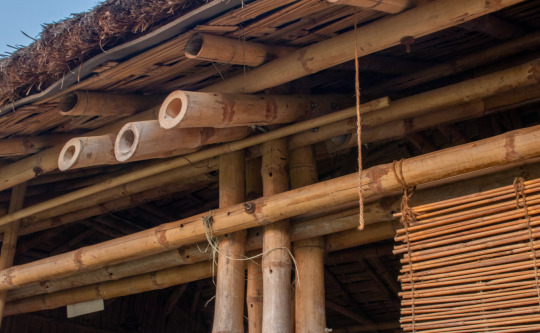

Santosh Bot, from Bankatta, had a rare visitor recently in the Eco-sensitive tourism cottages and the community hall which SMA had designed with many collaborators in Madi valley, Chitwan. Apart from anthropological and social-cultural questions, the visitor wanted to know EVERYTHING about the robust mud walls, the intricate bamboo destails, natural cross ventilation principles, earthquake resistant structural frames. As a former SMA intern, Janek Bosman returned to Nepal to experience first hand the vernacular wisdom and contemporary architecture innovations in Bankatta.

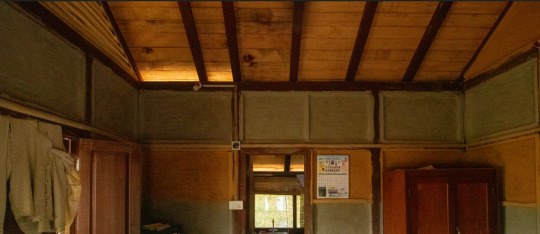
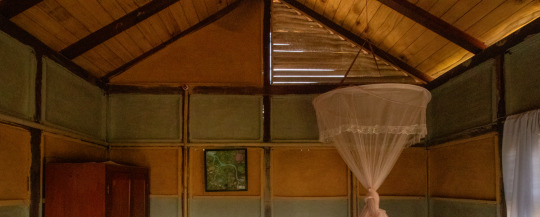
Amidst the picturesque landscape, the airy community hall and cozy eco-cottages stood as witness to community spirit and sustainable living. Santosh Bot, the owner of the Madi Eco-village guesthouse, gave Janek a tour around the village along with the cottages as well. From the robust mud walls to the intricate bamboo craftsmanship, each detail represented of a deep-rooted heritage of the site. Janek even stayed for the night in one of the cottages which was not only comfortable but also a refreshing escape from the May heat. A fruitful (re)visit to the project!
Read more about the project: Here.
#sustainablemountainarchitecture#madiecovillage#bamboo#vernacularnepaliarchitecture#nepaliarchitecture#collaboration
2 notes
·
View notes
Video
tumblr
#archipelago | “Mundo Momo.” Section Model Teagan Polizzi & Gray Burke Mundo Momo proposes Barranquilla, Colombia’s first permanent infrastructure dedicated to the annual Carnival, the city’s most important folkloric celebration. Inspired by the beauty of the Carnival traditions, the building houses costume workshops, float fabrication spaces, and dance studios. The project is deeply rooted in its site, addressing challenges of urban continuity and climate resiliency through use of vernacular materials and design principles. Mundo Momo aims to provide the city of Barranquilla with a new level of innovation to expand the Carnival while preserving its rich history.
The project was developed in the Vernacularology Studio led by Adib Cúre at the University of Miami School of Architecture.
#Architecture#universityofmiami#university of miami school of architecture#higher education#students#design
2 notes
·
View notes
Note
One of the primary challenges of anyone envisioning a better future is finding a way of balancing the advancements and benefits in human life brought about with the modern era and industrialization while eliminating as much as possible the negatives associated with it. In some cases there are relatively apparent past states of technologies that seem clearly "better" than those of today (clothing as mentioned, but also stuff like urban planning, architecture, arguably animal agriculture etc. )
In this case I think it's faulty to assume that just because these are past models of a technology, social or otherwise, trying to emulate them is inherently reactionary. Quite the contrary, if you approach these past states of technology with a reactionary, conservative approach, it will almost certainly fail, because widespread changes to technology always happen for material reasons, and to ignore those changes means to ignore the present and the future and their material needs. Take architecture for example: many types of "modern" standardized architecture have very obvious flaws compared to traditional or vernacular types of architecture (lack of durability, ugly and alienation inducing designs that have more of an effect on people's psychology than was originally realized, lack of local adaptions and character, over reliance on climate control to maintain temperature, environmentally damaging building practices, etc.). However, if you seek to create a "better" type of architecture solely by returning to past types you will inevitably fail to create anything but a curiosity, because while some of the theoretical backings behind modern architectures failings may have been initially justified by "progress for progress's sake", this idealism is not why it became the dominant modality of architecture the world over, rather it was that it was much more capable of responding to the material conditions of the 20th century than older types of architecture. Any future type of architecture that wants to have the advantages of old types of architecture and avoid the pitfalls of "modern" architecture needs to understand and respond to material conditions that lead to "modern" architecture becoming dominant as well as the material conditions of today, and to some extent even predict the material conditions of the near future.
Many of the "flaws" of modern architecture are directly tied to its advantages. Mass production and economies of scale, advances in climate control and building techniques are all things that any new form of architecture would need to incorporate. For example, a new type of architecture trying to create more aesthetically pleasing facades could utilize 3d printing to create modular ornamental cladding panels that perhaps also including fire resistance or insulation features. Principles of vernacular architecture that included passive cooling could be combined with air conditioners/heat pumps and algorithmically generated models of air flow and heat distribution as well as weather patterns to create buildings that are uniquely suited to the specific environments while requiring the least amount of external energy for climate control, and older more lasting styles of construction could be combined with modular , mass produced replaceable components that could ensure that new construction could last for generations, which is even more important considering the socio-economic impacts of the impending plateau of the global population. And from my perspective, to truly be a part of a better world , any new method of architecture would need to be compatible with a socialist economic model.
It's fine to look to the past for ideas; not every advancement in human society has lead purely to a better present, but if you actually want to take something positive from it you need to understand why those ideas became ideas of the past in the first place.
genuine question: how do you reconcile the fact that trying to return to a "superior" past way of doing things is an inherently reactionary way to think or act with the fact that some things now seem so much worse than they used to be? i try not to fall into the trap of idealising the past, but the more i learn about certain topics -- notably the textiles industry, and the current mass reliance on planned obsolescence of cheap, polyester clothing that goes straight to landfill when it's done -- i struggle with how that's in any way better, or even equivalent, to what came before
i mean obviously the specifics of e.g. fast fashion are indeed awful. however i think its good to remember that before the invention of mass textile production most clothes were made by women engaged in backbreaking unpaid domestic labour and that not being the case anymore is pretty good. the point of not being a reactionary is not to accept a whiggish view of history where everything now is the best it's ever been in every way, but rather to locate the solutions to problems within the present day conditions and work towards a future, rather than a past, where those problems can be eradicated.
465 notes
·
View notes
Text

The Ellinikon Masterplan seeks to create a new vision for the future of Mediterranean coastal development in Greece. It takes a restorative approach to the management and design of existing natural and built resources to breathe life into the Athenian coastline. It establishes a new paradigm for integrated and sustainable living, transforming the site of a former airport into a vibrant district. It will feature several diverse neighbourhoods that bring together residential, shopping, working, leisure, entertainment and cultural activities around the largest coastal park in Europe.
The site lies close to the heart of the city on the Athenian Riviera and is serviced by metro and tram lines. The restorative approach of the masterplan builds on the history of the site and enables the repurposing of existing infrastructure. It seeks to transform the site into a polycentric district of several walkable and mixed-use neighbourhoods that benefit from their proximity to the Aegean Sea and the large metropolitan park. Each neighbourhood is self-sustaining and integrated with the urban fabric via a series of green pedestrian connections. A smooth transition in building form and height allows for compatibility with the existing vernacular. 50 percent of the area of each neighbourhood will be given back to local communities as social infrastructure and welfare or cultural facilities, paving the way for commercial development with unprecedented social and cultural value.
The design introduces a new standard of sustainable living, integrated with nature. The metropolitan park will increase the allocation of open space per Athenian resident by 44%, playing an integral role in the greening the city. The design is optimised in terms of views and orientation, transport links, environmental and social impact, and integration with local communities. The masterplan also seeks to reconnect the city with the sea by creating subterranean connections tunnelling under the main avenue that currently traverses the site. The masterplan is enabled for smart applications, aiming at delivering an innovative and future-proof framework for the future growth of Athens.
Situated at the heart of the masterplan site, Marina Tower embodies its core principles to create a sustainable exemplar for contemporary living. The design draws inspiration from the ecological and cultural elements of the Mediterranean landscape and from Athens’ vernacular architecture to create an innovative design approach. The tower’s massing has been designed from the inside out to celebrate its unique location, immersed in nature. All apartments have dual aspect and enjoy unobstructed panoramic views of the coastline and incorporate naturally ventilated interiors.
0 notes
Text
BEST ARCHITECTURE COMPANY IN BHOPAL
Explore the meaning and significance of 4 sides achitecture in modern India. Learn about its sustainability, cultural preservation, climate adaptability, challenges, and how integrating traditional practices with modern design can create eco-friendly, regionally sensitive solutions for today’s architectural needs.
Vernacular architecture represents a vital component of contemporary discourse on sustainable design and cultural preservation. Rooted in the unique climatic, cultural, and geographical contexts of specific regions, vernacular architecture embodies centuries of traditional knowledge and craftsmanship. It reflects an inherent understanding of local materials and building techniques, honed over generations to create structures that are not only functional but also harmonious with their environment. In a country as diverse as India, where climatic variations and cultural practices are manifold, vernacular architecture serves as a practical blueprint for addressing modern construction challenges.
As the world grapples with the pressing need for sustainable development, the principles of vernacular architecture offer valuable insights into resource-efficient practices that prioritize local materials and community involvement.
This article delves into the origins and significance of vernacular architecture in the Indian context, highlighting its relevance in today’s architectural landscape.
1 note
·
View note
Text
Farm House Designer in Dehradun: Blending Rural Charm with Modern Elegance
In the serene, green valleys surrounding Dehradun, the trend of owning a beautiful farm house has been gaining momentum. People are increasingly drawn to the idea of escaping the hustle of urban life and enjoying the tranquility of nature. This has led to a rise in demand for farm house designers in Dehradun who can craft spaces that combine rustic charm with modern comforts. These designers play a crucial role in translating the vision of a peaceful, country-style living space into reality.
The Role of a Farm House Designer
Designing a farm house involves more than just creating a living space. It requires a deep understanding of the landscape, the local climate, and the lifestyle aspirations of the owners. A farm house designer in Dehradun focuses on harmonizing the structure with the surrounding environment, ensuring that the home complements nature rather than disrupts it. They incorporate natural materials, eco-friendly practices, and traditional architectural elements to create a space that feels both luxurious and down-to-earth.
Key Features of Farm House Design in Dehradun
Farm houses, especially in regions like Dehradun, offer the perfect opportunity to experiment with design elements that blend tradition with innovation. Here are some key features that farm house designers focus on while crafting these beautiful homes:
Open Spaces and Natural Light: Farm houses are often set on large plots of land, allowing designers to create expansive spaces that feel open and airy. Large windows, high ceilings, and skylights are common features that allow natural light to flood the interiors, giving the home a warm, welcoming feel.
Use of Natural Materials: Designers in Dehradun often choose materials that reflect the natural surroundings, such as stone, wood, and clay. These materials not only add to the aesthetic appeal of the farm house but also ensure durability and sustainability. The use of reclaimed wood, locally sourced stone, and other eco-friendly options is becoming increasingly popular.
Outdoor Living Spaces: One of the most appealing aspects of a farm house is the ability to enjoy outdoor living. Designers emphasize creating seamless transitions between indoor and outdoor spaces. This can include large verandas, courtyards, terraces, and even outdoor kitchens. These spaces are designed to allow homeowners to connect with nature while still enjoying the comforts of modern living.
Sustainable and Eco-Friendly Design: In keeping with the natural surroundings, many farm house designs incorporate sustainable practices. This includes the use of solar panels, rainwater harvesting systems, and energy-efficient appliances. Designers aim to minimize the environmental impact of the home, creating a space that is not only beautiful but also responsible.
Architectural Styles in Farm House Design
Farm houses in Dehradun are typically influenced by a mix of traditional Indian architecture and modern design principles. This combination creates a unique aesthetic that is both timeless and contemporary. Some of the common styles seen in farm house design include:
Colonial Style: Inspired by the British colonial era, this style features large verandas, arched windows, and sloping roofs. It is a popular choice for farm houses in Dehradun due to its historical connection to the region.
Vernacular Architecture: This style focuses on using locally available materials and building techniques that are suited to the local climate. It emphasizes simplicity, functionality, and a connection to the land. Many farm houses in Dehradun follow this approach, resulting in homes that are perfectly suited to the rural environment.
Modern Minimalism: While farm houses are often associated with rustic charm, many designers are incorporating modern, minimalist elements into their designs. This style focuses on clean lines, open spaces, and a neutral color palette, creating a sense of calm and simplicity.
Conclusion
A farm house designer in Dehradun plays a vital role in creating homes that reflect the beauty of rural life while offering all the comforts of modern living. Whether you're looking to build a traditional retreat or a contemporary escape, working with a skilled designer ensures that your farm house will be a perfect blend of style, functionality, and sustainability. Dehradun’s natural beauty and tranquil environment make it an ideal location for farm houses, and the expertise of local designers ensures that each home is tailored to the unique needs of its owner.
0 notes
Text

The Essential Guide to Hiring an SEO Expert for Photographer
In the contemporary digital epoch, photographers face an exigent need to establish a robust online presence. A mere portfolio is insufficient; it must be discoverable by potential clients. This is where an SEO Expert For Photographer becomes indispensable. The intricacies of Search Engine Optimization (SEO) demand a specialized acumen, particularly within the niche of photography. This treatise elucidates the paramount reasons for engaging an SEO specialist forphotographer and delineates the attributes to seek in such a professional.
The Imperative of SEO in Photography
In a milieu teeming with visual content, photographers vie for attention in a saturated market. A meticulously curated portfolio can languish in obscurity without strategic SEO. The algorithms of search engines, though complex and perpetually evolving, hinge on principles that an SEO consultant for photographer deftly navigates. These principles encompass keyword optimization, backlink acquisition, site architecture, and user experience enhancement.
Keywords and Their Potency
Keywords are the linchpins of SEO. An adept SEO strategist for photographers comprehends the specific vernacular of the industry and integrates it seamlessly into the website's content. This includes optimizing titles, meta descriptions, alt texts for images, and blog posts. For instance, terms like "portrait photographer," "wedding photography," or "fine art photography" should be judiciously employed to capture the precise queries of potential clients.
The Role of Technical SEO
Technical SEO forms the backbone of a well-optimized site. Photography SEO advisor ensures that the website is structured for optimal crawlability and indexation by search engines. This entails configuring a sitemap, rectifying broken links, and ensuring mobile-friendliness. A photographer's site, often replete with high-resolution images, must also be optimized for speed without compromising visual quality. Image compression, lazy loading, and utilizing content delivery networks (CDNs) are pivotal strategies.
Content is King, Context is Queen
An SEO professional for photography recognizes that while content is indeed king, context reigns as queen. The content must resonate with the audience's search intent. Blog posts, tutorials, client testimonials, and behind-the-scenes narratives enrich the site with valuable information, fostering engagement and retention. Moreover, such content, when interwoven with pertinent keywords, bolsters the site's SEO standing.
The Aesthetic of UX/UI Design
User experience (UX) and user interface (UI) design are integral to SEO. An Photographer's search engine specialist collaborates with designers to create an intuitive, aesthetically pleasing website that enhances user engagement. A seamless navigation system, strategically placed calls-to-action (CTAs), and an unobtrusive layout contribute to prolonged site visits and lower bounce rates, which are favorable signals to search engines.
The Efficacy of Backlink Strategies
Backlinks, or inbound links from reputable sites, amplify a photographer's online authority. An Photographer's web optimization specialist devises strategies to garner high-quality backlinks through guest blogging, partnerships with related businesses, and social media engagement. These backlinks not only drive referral traffic but also signify to search engines the site's credibility and relevance.
Analytics and Continuous Improvement
SEO is not a one-time endeavor but a continuous process. An SEO expert for photographer employs analytical tools to monitor the site's performance, track keyword rankings, and assess user behavior. This data-driven approach enables ongoing optimization and adaptation to algorithmic changes. Regular audits and updates ensure the site remains at the pinnacle of search engine results.
The Qualities of an SEO Expert for Photographer
When selecting an Photographer's search engine specialist, certain qualities are paramount. Proficiency in both on-page and off-page SEO is essential. The expert should possess a nuanced understanding of the photography domain and its unique challenges. A track record of successful projects and verifiable testimonials vouch for their expertise. Furthermore, adeptness in utilizing SEO tools such as Google Analytics, SEMrush, and Ahrefs is indispensable.
Effective communication skills are also crucial. The expert must articulate complex SEO concepts in comprehensible terms and collaborate seamlessly with the photographer. Transparency in reporting progress and a commitment to ethical SEO practices underscore the professionalism expected.
The Financial Investment in SEO
The cost of hiring an Photography SEO advisor varies based on the scope of services and the expert's experience. However, this investment yields substantial returns in terms of enhanced visibility, increased web traffic, and ultimately, a higher client acquisition rate. It is a strategic expenditure that augments the photographer's brand and market presence.
Conclusion
In summation, the digital landscape necessitates the engagement of an Photography SEO technician to navigate the labyrinthine pathways of search engine algorithms. The symbiotic relationship between the photographer and the SEO expert, grounded in technical prowess and creative insight, propels the photographer's online presence to new heights. As the digital realm continues to evolve, so too must the strategies employed, making the role of an SEO consultant for photographers.
0 notes
Text
Discovering the Best Indian Architects: A Spotlight on Design Forum International and Other Pioneers
India’s architectural landscape is a vibrant tapestry that weaves together the country's rich cultural heritage and its modern aspirations. From majestic historical structures to cutting-edge contemporary designs, the work of Indian architects is celebrated worldwide. Among the many firms shaping this dynamic field, Design Forum International stands out as a leader in innovative and sustainable architecture. This blog explores some of the best Indian architects, highlighting their contributions and showcasing the most famous architects in India.
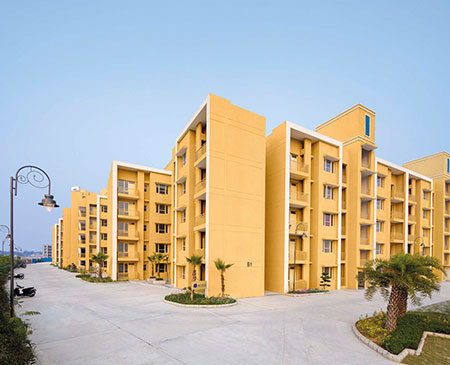
Design Forum International: A Leader in Modern Architecture
Design Forum International (DFI) is one of the top architecture firms in India, known for its commitment to creating spaces that are both aesthetically pleasing and environmentally sustainable. Founded by a group of visionary architects, DFI has made significant contributions to the Indian architectural scene through a diverse range of projects, from residential complexes and commercial buildings to urban planning and institutional structures.
Notable Projects by Design Forum International
Bhutan Education City: This project exemplifies DFI’s approach to blending modern educational infrastructure with sustainable design principles, creating a harmonious environment conducive to learning.
Select Citywalk, New Delhi: A landmark in retail architecture, this project showcases the firm’s expertise in designing vibrant commercial spaces that cater to contemporary urban lifestyles.
Wave One, Noida: A mixed-use development that combines office spaces, retail outlets, and entertainment zones, reflecting DFI’s versatility in handling complex, multifunctional projects.
Other Leading Architects in India
India is home to many renowned architects whose work has left an indelible mark on the country’s skyline. Here are some of the most famous architects in India:
1. Hafeez Contractor
Hafeez Contractor is arguably the most well-known architect in India, with a career spanning several decades. His firm, Architect Hafeez Contractor, has an extensive portfolio that includes residential, commercial, and institutional projects. Some of his most notable works include the Imperial Towers in Mumbai, a pair of skyscrapers that are among the tallest in India, and the Infosys campus in Mysore, which reflects his ability to blend functionality with aesthetic appeal.
2. Charles Correa
A pioneer of modern Indian architecture, Charles Correa is celebrated for his innovative designs that integrate traditional Indian elements with contemporary styles. His notable projects include the Gandhi Memorial Museum in Ahmedabad and the Jawahar Kala Kendra in Jaipur, which showcase his talent for creating spaces that are both culturally significant and forward-looking.
3. B.V. Doshi
Balkrishna Vithaldas Doshi, commonly known as B.V. Doshi, is a legendary architect who has made significant contributions to Indian architecture. His work is characterized by its focus on sustainability and social relevance. Doshi’s most famous projects include the Indian Institute of Management Bangalore and Aranya Low Cost Housing in Indore, which won the prestigious Aga Khan Award for Architecture.
Prominent Architectural Firms in India
Apart from individual architects, several architectural firms in India have gained recognition for their innovative designs and commitment to excellence. Here are some of the top architectural firms in the country:
1. Morphogenesis
Founded by Manit and Sonali Rastogi, Morphogenesis is a leading architectural and design firm known for its focus on sustainability and vernacular architecture. The firm’s projects, such as the Pearl Academy of Fashion in Jaipur and the ITC Surya Hotel in Bangalore, are examples of how traditional design elements can be seamlessly integrated with modern architecture.
2. Sanjay Puri Architects
Sanjay Puri Architects is celebrated for its innovative and contextually relevant designs. The firm’s projects often feature bold forms and sustainable building practices. Noteworthy projects include The Courtyards House in Rajasthan and the Bombay Arts Society in Mumbai.
3. Studio Lotus
Studio Lotus is known for its holistic approach to architecture, blending traditional craftsmanship with contemporary design principles. The firm’s notable projects include the Krushi Bhawan in Odisha and the Ganga Maki Textile Studio in Uttarakhand, both of which highlight their commitment to sustainable and culturally resonant design.
The Future of Architecture in India
As India continues to urbanize and modernize, the role of architects in shaping the built environment becomes increasingly critical. Firms like Design Forum International and other top architects in the country are leading the way with their innovative approaches to design and sustainability. They are not only creating iconic structures but also addressing the challenges of rapid urbanization and climate change.
Conclusion
The architectural landscape in India is a rich and evolving field, with numerous architects and firms contributing to its dynamism. From the pioneering works of Hafeez Contractor and Charles Correa to the innovative projects by Design Forum International, these architects are redefining what it means to build in India. Their commitment to excellence and sustainability ensures that India’s architectural heritage continues to grow and inspire future generations.
Design Forum International, with its focus on innovation and sustainability, stands at the forefront of this exciting journey, helping to shape the future of Indian architecture. For more insights into our projects and to explore collaboration opportunities, visit the Design Forum International website or contact us directly.
0 notes
Text
Elevate Your Living Spaces: Residential Architects in Bhubaneswar with Floorkart

In the rapidly growing city of Bhubaneswar, where urban development meets cultural heritage, the demand for innovative and functional residential spaces is on the rise. Whether you’re building your dream home from scratch or renovating an existing property, partnering with skilled and experienced Residential Architects Bhubaneswar is crucial to bringing your vision to life. At Floorkart, we take pride in being one of the leading residential architects in Bhubaneswar, dedicated to creating timeless and inspiring living spaces that reflect your lifestyle and aspirations. Here’s why you should choose us for your residential architecture needs: 1. Innovative Design Solutions: At Floorkart, we believe that great design begins with understanding our clients’ needs, preferences, and aspirations. Our team of talented residential architects works closely with you to conceptualize and develop innovative design solutions that are both functional and aesthetically pleasing. From contemporary and minimalist designs to traditional and vernacular styles, we tailor our approach to suit your unique taste and lifestyle. 2. Customized Design Process: We understand that every project is unique, and so is every client. That’s why we offer a customized design process that is tailored to your specific requirements and goals. Whether you’re looking for a cozy family home, a spacious luxury villa, or a modern urban apartment, our residential architects collaborate with you every step of the way to ensure that your vision is brought to life with precision and care. 3. Attention to Detail: At Floorkart, we believe that the beauty of a space lies in the details. Our residential architects pay meticulous attention to every aspect of the design process, from spatial planning and layout to material selection and finishes. We believe that thoughtful detailing enhances the functionality, aesthetics, and overall quality of your living spaces, resulting in a truly exceptional home that stands the test of time. 4. Integration of Sustainability: Sustainability is at the core of our design philosophy at Floorkart. We are committed to integrating eco-friendly and energy-efficient design principles into our residential projects to minimize environmental impact and promote long-term sustainability. From passive design strategies to the use of recycled materials and renewable energy sources, we strive to create homes that are not only beautiful but also environmentally responsible. 5. Seamless Project Management: At Floorkart, we understand the importance of seamless project management in ensuring the successful execution of your Residential Architects Bhubaneswar project. Our team of experienced architects and project managers oversee every aspect of the design and construction process, from initial concept development to final delivery. We work closely with contractors, suppliers, and craftsmen to ensure that your project is completed on time, within budget, and to the highest standards of quality.
7. Positive Reputation and Testimonials: Over the years, Floorkart has earned a positive reputation for excellence in residential architecture in Bhubaneswar. Our portfolio of successful projects and satisfied clients speaks volumes about the quality of our work and the level of service we provide. We are proud to have received numerous testimonials and referrals from happy clients who have entrusted us with their residential architecture needs. In Conclusion: When it comes to Residential Architects Bhubaneswar, Floorkart stands out as a trusted partner for innovative design, meticulous attention to detail, and unparalleled client satisfaction. Whether you’re building a new home or renovating an existing property, our team of residential architects is committed to bringing your vision to life with creativity, expertise, and passion. Contact us today to discuss your project and discover how Floorkart can elevate your living spaces to new heights of excellence!
0 notes
Text
Blending Tradition with Modernity: The Design Ethos of Ajay Maurya, Dehradun's Best Architect
Dehradun, nestled amidst the foothills of the Himalayas, boasts a unique architectural heritage. This charming city seamlessly blends the essence of its rich cultural past with contemporary influences. At the forefront of this harmonious fusion stands Ajay Maurya, arguably Dehradun's best architect.
Maurya's design ethos is a captivating interplay between tradition and modernity. He masterfully incorporates elements of the region's architectural legacy into his contemporary creations, resulting in structures that are both timeless and innovative.
One of Maurya's defining strengths lies in his deep understanding of the local vernacular architecture. He meticulously studies the traditional building materials, construction techniques, and design motifs that have shaped Dehradun's architectural landscape for centuries. This profound knowledge allows him to reinterpret these elements, infusing them with modern sensibilities to create spaces that resonate with both residents and visitors.
For instance, Maurya's restoration project of the iconic "Prakash Bhawan" in the heart of Dehradun exemplifies this approach. The building, originally constructed in the colonial era, was meticulously restored while incorporating contemporary sustainability principles. Maurya retained the building's original facade and layout, preserving its historical charm, while introducing energy-efficient features and modern amenities. This sensitive restoration earned Maurya the recognition as one of best architects in Dehradun, demonstrating his ability to breathe new life into heritage structures while ensuring their relevance for the present and future.
Furthermore, Maurya's contemporary designs often draw inspiration from the natural beauty surrounding Dehradun. His use of natural materials like wood and stone, coupled with an emphasis on light and ventilation, creates spaces that seamlessly integrate with the city's verdant environment. A prime example is his design for the "Aranya Apartments," a residential complex nestled amidst lush greenery. The building's design incorporates large windows and open spaces, blurring the lines between the interior and exterior, offering residents a harmonious connection with nature. This commitment to sustainable design principles further solidifies Maurya's position as one of Dehradun's best architects, actively contributing to the city's environmental well-being.
Ajay Maurya's design philosophy transcends mere aesthetics. He believes that architecture plays a crucial role in shaping the social and cultural fabric of a city. His projects often incorporate elements that foster community interaction and create vibrant public spaces. A notable example is his design for the "Rahiman Khan Park," a revitalized public space in the heart of the city. The park features amphitheaters, walking paths, and green spaces, encouraging residents to gather, socialize, and enjoy the outdoors. This focus on creating spaces that cater to the community's needs further cements Maurya's reputation as one of Dehradun's best architects, actively contributing to the city's social well-being.In conclusion, Ajay Maurya's design ethos stands as a testament to the power of blending tradition with modernity. His ability to seamlessly integrate the region's rich architectural heritage with contemporary sensibilities has earned him the well-deserved recognition as one of Dehradun's best architects. Through his innovative and sustainable designs, Maurya continues to shape the city's architectural landscape, leaving an enduring legacy that reflects both its cultural roots and its aspirations for the future.
0 notes
Text
Van Bhoj - A Mud House in Delhi NCR
Let us tell you a fact; Sustainable architecture is the future of architecture; and Van Bhoj is a testimony to the beauty & coziness of a naturally built home, without any compromise on quality or comfort. It is a living example of how to live in harmony with your surroundings.
Story of Van Bhoj: When a former mining quarry came into the healing hands of Revathi& Vasanth Kamath, its destiny changed forever. The barren site, ravaged by deep digging for Quartzite and Badarpur, was perfect for the design experiments the pair was to carry out. Hence began the construction of The Kamath House. In 1996, the concept of sustainable livingwas unheard of. In times to come, the house was to stand testimony to how far ahead of their times Revathi & Vasanth were. The implementation of their beliefs in sustainability began right from the start. Mud, Stones, Wood, and everything that was used in construction came from the campus itself. In no time, the arid land started responding to Revathi’s healing touch and started to sprout life. Soon the entire area was teeming with Peepal, Neem, Lemon and many other native trees. The birds returned to build their homes and sing songs of joy. Many other living creatures big & small came back to reclaim their space & play their part in the ecosystem. The peacocks can still be found rejoicing with happiness by breaking into a dance now & then. Little did the couple know that they were not just creating a home but a legacy to be cherished by future generations. Every element is an outcome of a process that has gone through immense consideration. For example, the mud floor across the house is the result of deep foresight. Mud is a material that is readily available, easy to use, cooling, daily maintenance-free, gives a very rustic vibe and looks beautiful. The entire house is designed to harness the energy of the Sun, from the first rays to the last. Large glass windows let in ample sunlight and offer a generous view of the lush green canopies spread throughout the estate.
The house tries to follow the maximum principles of sustainable living. Right from the vernacular construction to wastewater treatment and reuse. The house is a living & breathing lesson in how to live in perfect harmony with Nature.
As you stroll around the house, you might notice the blue figurine in exultation kept near a window and wonder at the sudden appearance of colour in an otherwise earthy-toned space. At first glance, it might look like just another artefact. But as the sun rises and sends in its rays to light up the little corner, you realize that the figurine is exulting in celebration of the warm rays bathing its cold body. Each of the carefully kept artefacts has a reason for being where they are. One cannot help but be in awe of the depth of thought process that has gone into crafting the space out of nothing.
Van Bhoj is a Temple of Sustainability as it possesses special powers to be the centre point of all sustainable leaders across the world. Despite being located in Delhi NCR, it is a paradise with several peacocks, hundreds of monkeys, squirrels, woodpeckers, parrots, eagles, and porcupines living on its premises. It’s an example of animal-human co-existence and most importantly it’s a symbol of resilience that despite climate change and all other climate-related issues, things can be corrected if we decide to return to our age-old practices.
The beloved house of Revathi and Vasanth Kamath is a legacy to be preserved and nurtured. A visit to this temple of sustainability is a visit back in time when worshipping Nature was part of our great Indian culture. Everything flows in perfect rhythm with its surroundings and every little human-made element blends effortlessly with Nature. Van Bhoj is an ideal place to experience sustainable living. It has rainwater harvesting, wastewater treatment, solar cooker, composting and all other sustainable elements.
If you are an architect exploring Sustainable homes, a design enthusiast wanting to see eco-friendly interiors or simply an eco-conscious person wanting to build a self-sustaining home, Ecoplore welcomes you into its flagship experiential eco-home, to see for yourself all the aspects of a Sustainable home.
“A Mud house remains cool in summer without AC.” Times Now says about VanBhoj. The Better India says “A unique house which stands still against climate change” WION News admired “Van Bhoj is a museum of sustainability”
Come and visit this paradise within Delhi NCR.


#sustainability#travel#traditional art#architecture#delhi#india#design#artists on tumblr#building#learning#edutainment#ncr#delhincr#faridabad
1 note
·
View note
Text
Crafting Dreams into Reality: Exploring Snells Beach Builders and the Role of Architectural Builders
Nestled along the picturesque coast of New Zealand's North Island, Snells Beach beckons with its pristine shores and tranquil ambiance. As homeowners in this idyllic locale seek to realize their vision of the perfect abode, the expertise and craftsmanship of Snells Beach builders, particularly architectural builders, play a pivotal role in bringing their dreams to fruition.
Snells Beach builders are renowned for their commitment to quality, attention to detail, and personalized approach to home construction. Whether it's building a bespoke family home, renovating a coastal retreat, or constructing a modern masterpiece, these builders possess the skills and experience to tackle projects of all sizes and complexities. With a deep understanding of the local landscape and architectural vernacular, Snells Beach builders are adept at seamlessly integrating homes into their natural surroundings while maximizing views and natural light.
In the realm of home construction, architectural builders stand out as specialists in crafting custom-designed homes that reflect the unique tastes and lifestyles of their clients. Unlike traditional builders who may adhere to standard designs and construction methods, architectural builders take a holistic approach to home design, considering factors such as site orientation, sustainability, and spatial flow. By collaborating closely with clients and architects, architectural builders ensure that every aspect of the home – from its layout and materials to its aesthetic appeal – is carefully tailored to meet the needs and aspirations of the homeowners.
When embarking on a building project in Snells Beach, homeowners can benefit greatly from partnering with architectural builders who possess a deep appreciation for design excellence and a commitment to innovation. These builders leverage their expertise in architectural principles and construction techniques to create homes that not only meet the highest standards of craftsmanship but also push the boundaries of creativity and ingenuity. Whether it's incorporating passive solar design principles to enhance energy efficiency or utilizing sustainable building materials to minimize environmental impact, architectural builders in Snells Beach are at the forefront of modern home construction practices.
Moreover, Snells Beach builders, particularly architectural builders, play a vital role in shaping the built environment and contributing to the unique character of the community. Through their dedication to craftsmanship and their passion for design, these builders help elevate the standard of residential architecture in Snells Beach, setting a precedent for excellence and inspiring future generations of builders and homeowners alike.
In conclusion, Snells Beach builders, with a special emphasis on architectural builders, play an integral role in shaping the built environment and fulfilling the dreams of homeowners in this coastal paradise. From crafting custom-designed homes that blend seamlessly with their surroundings to pushing the boundaries of innovation and sustainability, these builders embody the spirit of craftsmanship and creativity that defines Snells Beach's architectural landscape. Whether you're dreaming of a coastal retreat, a modern marvel, or a timeless sanctuary, Snells Beach builders are poised to turn your vision into reality.
1 note
·
View note
Text
Architectural Styles of Luxury New Home construction in Gurugram with Prasun Developers
Luxury new home construction has witnessed a surge in demand in Gurugram, a bustling city known for its burgeoning real estate market. As discerning homeowners seek opulent living spaces, the role of architectural styles in shaping luxury residences becomes paramount. In this article, we delve into the diverse architectural styles defining luxury homes in Gurugram, highlighting the influence of tradition, modernity, and sustainability.

Historical Context of Architectural Styles in Gurugram:
Gurugram's architectural landscape reflects a rich tapestry of influences, from traditional Indian aesthetics to colonial-era grandeur and contemporary design trends. Over the years, the city has evolved to embrace a fusion of architectural styles, reflecting its dynamic character and diverse populace.
Popular Architectural Styles for Luxury Homes in Gurugram:
Contemporary Minimalism stands out as a favored choice among luxury residential builders in Gurugram. Characterized by clean lines, open spaces, and minimalist decor, contemporary minimalist homes exude sophistication and elegance. Prasun Developers, renowned for their commitment to exquisite craftsmanship, have seamlessly integrated contemporary minimalist elements into their luxury projects, setting new benchmarks in opulent living.
Neo-Classical Elegance represents another prominent architectural style embraced by luxury homeowners in Gurugram. Drawing inspiration from classical Greek and Roman architecture, neo-classical homes feature ornate detailing, grand facades, and symmetrical layouts. Luxury residential construction firms have skillfully incorporated neo-classical elements to create timeless residences that exude grandeur and refinement.
Sustainable Luxury emerges as a compelling trend in Gurugram's luxury real estate sector. With a growing emphasis on environmental responsibility, luxury residential builders are employing green building techniques and eco-friendly materials to craft sustainable luxury homes. These residences seamlessly blend luxury with conscientious design, offering homeowners a harmonious living experience while minimizing environmental impact.
Fusion Styles: Blending Tradition with Modernity:
In Gurugram, fusion styles like Indo-Western Fusion and Contemporary Vernacular are gaining traction among luxury homeowners seeking unique architectural expressions. Indo-Western Fusion seamlessly merges Indian and Western architectural elements, resulting in homes that exude cultural richness and contemporary flair. Meanwhile, Contemporary Vernacular celebrates local architectural traditions while embracing modern design sensibilities, creating homes that resonate with the city's cultural ethos while offering contemporary comforts.
Factors Influencing Architectural Style Choices in Gurugram:
Several factors influence the selection of architectural styles for luxury homes in Gurugram. Climate and environmental considerations play a crucial role, with homeowners opting for designs that maximize natural light, ventilation, and energy efficiency. Client preferences and lifestyle also shape architectural choices, with homeowners seeking residences that reflect their individual tastes and cater to their unique needs. Additionally, urban planning regulations influence architectural decisions, ensuring that luxury homes adhere to zoning laws and building codes while maintaining aesthetic integrity.
Future Trends in Luxury Home Architecture in Gurugram:
Looking ahead, luxury residential construction in Gurugram is poised to embrace technological integration, wellness-centric design, and adaptability to changing lifestyles. Technological advancements offer opportunities to enhance comfort, convenience, and security in luxury homes, with smart home features becoming increasingly prevalent. Wellness-centric design principles, focusing on factors such as air quality, natural light, and biophilic elements, are gaining prominence, prioritizing residents' health and well-being. Moreover, adapting to changing lifestyles, luxury homes are evolving to accommodate remote workspaces, leisure amenities, and multifunctional spaces, catering to the diverse needs of modern homeowners.
Conclusion:
In the dynamic landscape of luxury new home construction in Gurugram, architectural styles play a pivotal role in defining opulent living experiences. From contemporary minimalism to neo-classical elegance and sustainable luxury, the city offers a plethora of architectural choices for discerning homeowners. As luxury residential builders continue to innovate and adapt to evolving trends, the future of luxury home architecture in Gurugram promises to be as diverse and dynamic as the city itself.
#Luxury Home#mansion#luxury building#premium house#luxury new home construction#luxury residential builders#luxury residential construction
0 notes