#stucco
Explore tagged Tumblr posts
Text

Pergola for strong sunlight. This beautifully detailed pergola makes the area it encloses an extension of the house from which it leads. Such clean lines complement bright sunshine as the shadows from the pergola create linear patterns on walls and floor.
The Garden Book, 1984
#vintage#interior design#home#vintage interior#architecture#home decor#style#1980s#80s#pergola#stairs#stucco#garden#landscape design#vine#daisies#pavers
1K notes
·
View notes
Photo

~ Desert Tones ~
2K notes
·
View notes
Text










📍Palazzo dello Spagnolo in Italy was built in 1738 in the Neapolitan Baroque architectural style. Its façade and interior are decorated with Rococo stucco.
📸: Domenico Schiavo - @mimmo.schiavo [IG]
#light academia#dark academia#classical#academia aesthetic#escapism#academia#books and libraries#classic literature#books#architecture#interior#exterior#design#historical#building#history#place#travel#destination#Palazzo dello Spagnolo#italy#neapolitan#baroque#1700s#rococo#stucco#royal core#cottage core#aesthetic#academic
324 notes
·
View notes
Text


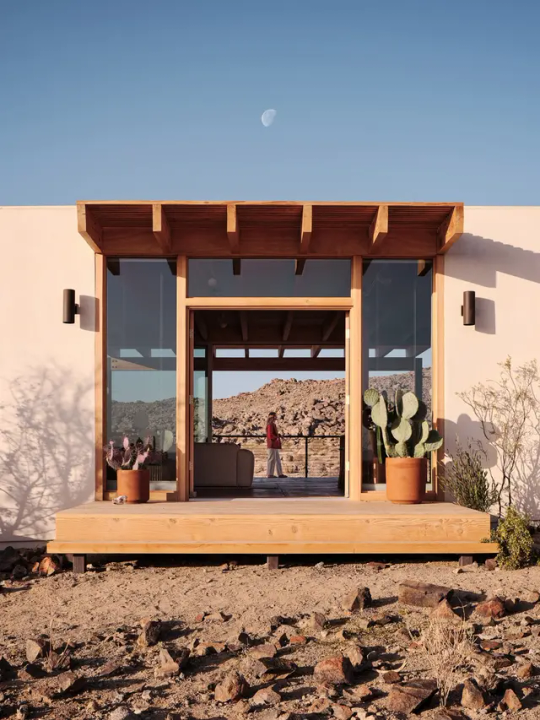

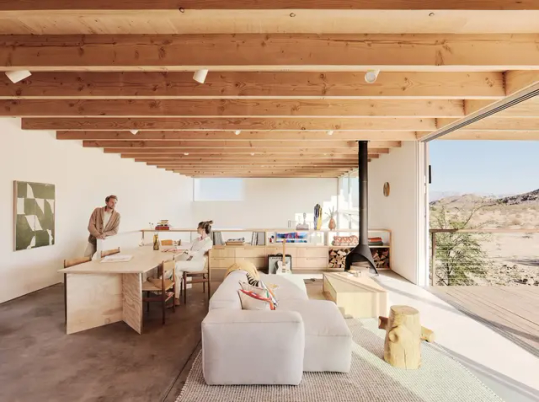

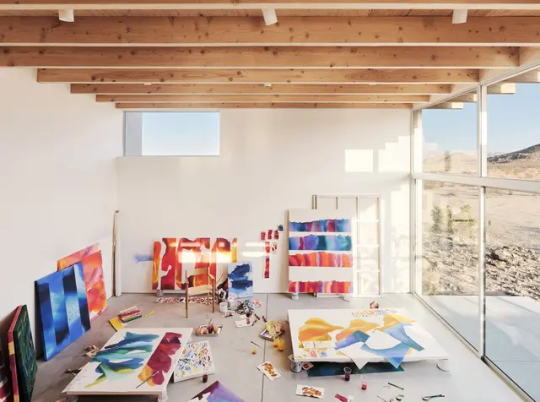

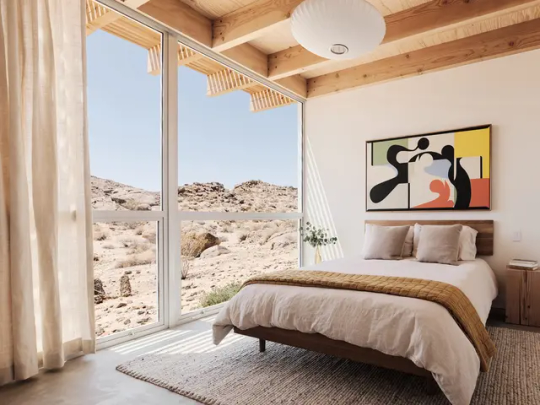
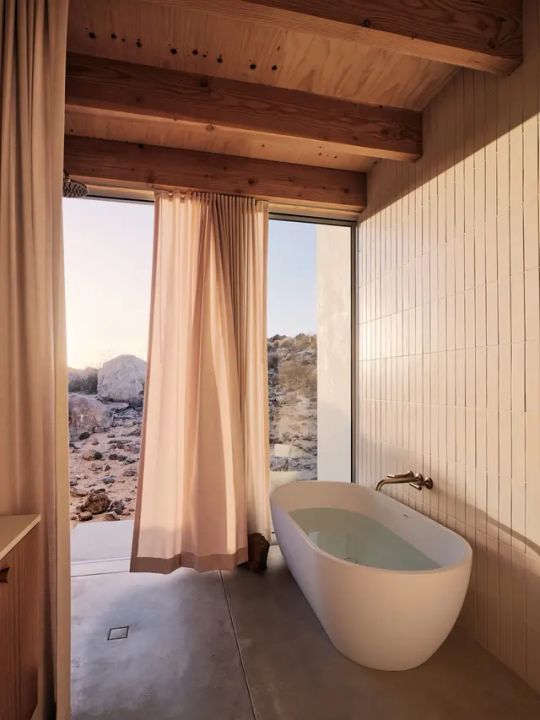
"High Desert" Residence, California,
Heather Day and Chase McBride House,
Ryan Leidner Architecture
#art#design#architecture#minimal#nature#interior design#interiors#retreat#luxury lifestyle#hight desert#california#joshua tree#studio#stucco#heather day#chase mcbride#ryan leidner
275 notes
·
View notes
Text


#house#home#mansion#rich#expensive#real estate#pool#swimming pool#exterior#exteriors#exterior design#exterior decor#architecture#driveway#stucco#persona
272 notes
·
View notes
Text














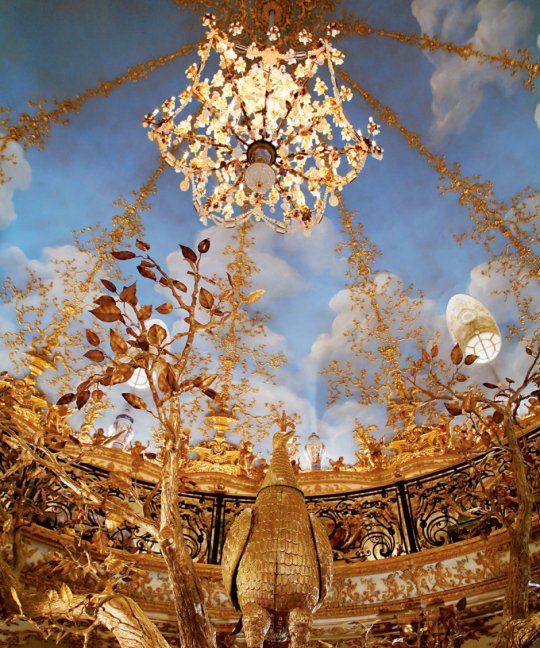

Переносящий в дворцовую эпоху Золотой зал ресторана Турандот.
В старинном московском особняке на Тверском бульваре, вернее, даже дворце, в стиле позднего барокко и «шинуазри», находится ресторан «Турандот», похожий на драгоценную шкатулку.В сердце ресторана Турандот расположена ротонда, занимающая два этажа, в которую выходят двери банкетных залов. Завитки позолоченной лепнины на куполе в виде небосвода с белыми облаками образуют орнаментальные тяги, сходящиеся к центру, из которого спускается люстра à la Louis XIV из золоченого железа с подвесками из горного хрусталя, кварца и аметистов с Урала, из Бразилии и Мадагаскара, изготовленная в Петербурге. Здес�� все умело украшено расписными китайскими вазами, статуэтками обезьян и фресками с их же участием в пасторальном стиле.
The Golden Hall of the Turandot restaurant takes you back to the palace era.
In an old Moscow mansion on Tverskoy Boulevard, or rather a palace, in the late Baroque and Chinoiserie style, there is the Turandot restaurant, which resembles a precious box. In the heart of the Turandot restaurant there is a rotunda, occupying two floors, into which the doors of the banquet halls open. The curls of gilded stucco on the dome in the form of a firmament with white clouds form ornamental rods converging to the center, from which descends a chandelier à la Louis XIV made of gilded iron with pendants of rock crystal, quartz and amethysts from the Urals, Brazil and Madagascar, made in St. Petersburg. Here everything is skillfully decorated with painted Chinese vases, monkey figurines and frescoes with their participation in a pastoral style.
Источник:https://1portal.ru/ploshchadki/restoran-turandot, /pro-dachnikov.com/dom/68277-turandot-ptichij-zal-79-foto.html, /zveruska.livejournal.com/202444.html, /havio.club/25384-turandot-novogodnjaja-noch.html.
#Россия#Москва#история#архитектура#особняк#ресторан#Турандот#барокко#шинуазри#лепнина#Золотой зал#фотография#Russia#Moscow#mansion#history#restaurant#Turandot#Golden Hall#baroque#chinoiserie#stucco
103 notes
·
View notes
Text

Santa Fe, University of Art & Design, closed 2018 image shot 2020
#photographers on tumblr#streetphotography#original photographers#photography#my photography#street photography#landscape#contemporary photography#art#new mexico#lensblr#architectdesign#architecture#architecture photography#red#stucco#texture#shadows#artist on tumblr#abandoned#artistsoninstagram#colorful#artists on tumblr#black photographers#black tumblr#small artist#artists on instagram
514 notes
·
View notes
Text

Eroded Flow digital archive
#seamless#loop#trapcode#visuals#motion#after effects#daily#bright#monochrome#artists on tumblr#tumblr gifs#flow#relaxation#hypnotic#stucco
54 notes
·
View notes
Text
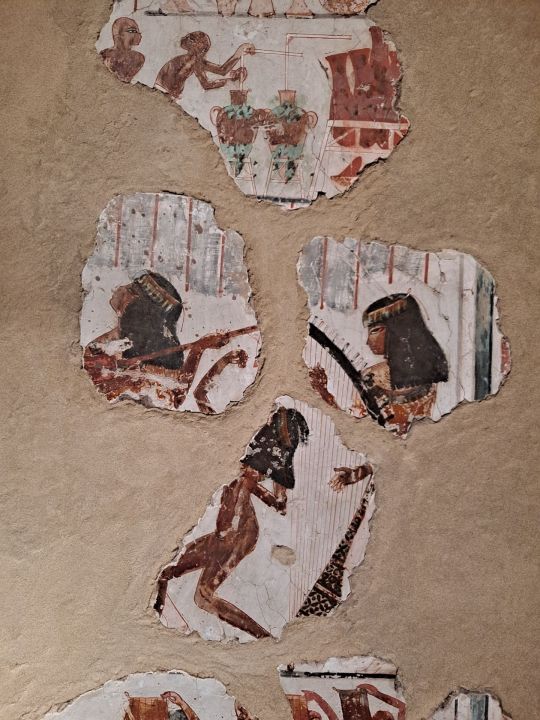
Fragments of a wall painting from a tomb chape
* Thebes
* 18th dynasty, reign of Amenhotep III (1390-1353 BCE)
* clay, straw, stucco
* Egyptian Museum of Turin
Turin, June 2023
#Egypt#14th century BCE#ancient#art#wall painting#stucco#music#hairstyle#Turin Egyptian Museum#my photo#§
326 notes
·
View notes
Text
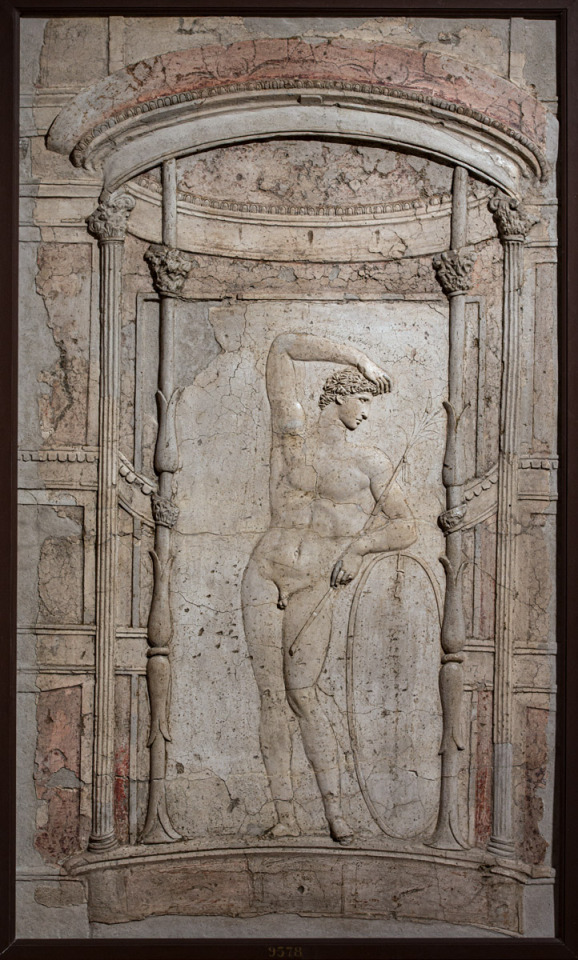
~ Athlete.
Date: A.D. 1st century
Medium: Stucco
Provinience: Naples, National Archaeological Museum (Napoli, Museo archeologico nazionale); Castellammare di Stabia, Villa San Marco, nymphaeum.
#ancient#ancient art#history#museum#archeology#ancient sculpture#ancient history#archaeology#athlete#stucco#1st century
1K notes
·
View notes
Text

The Los Angeles House: Decoration and Design in America's 20th-Century City, 1995
#vintage#interior design#home#vintage interior#architecture#home decor#style#1990s#90s#adobe#stucco#antique#pottery#Southwest#California#Los Angeles#bohemian#artwork#Mission#furniture
1K notes
·
View notes
Photo

~ Red and Blue ~
220 notes
·
View notes
Text


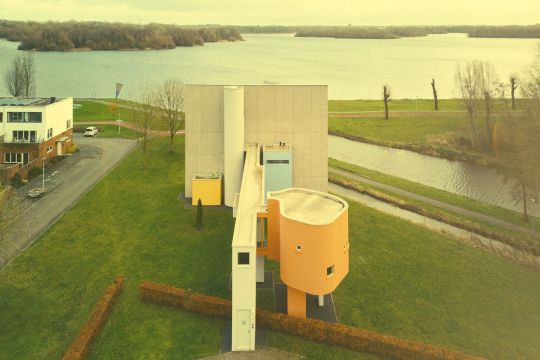
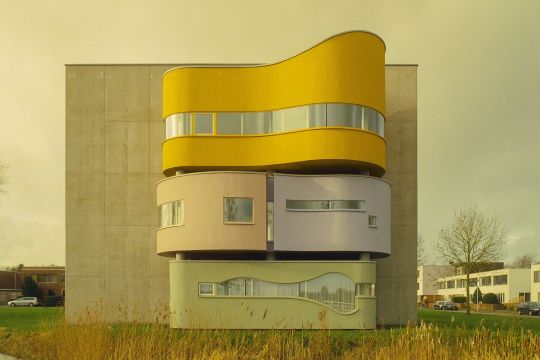

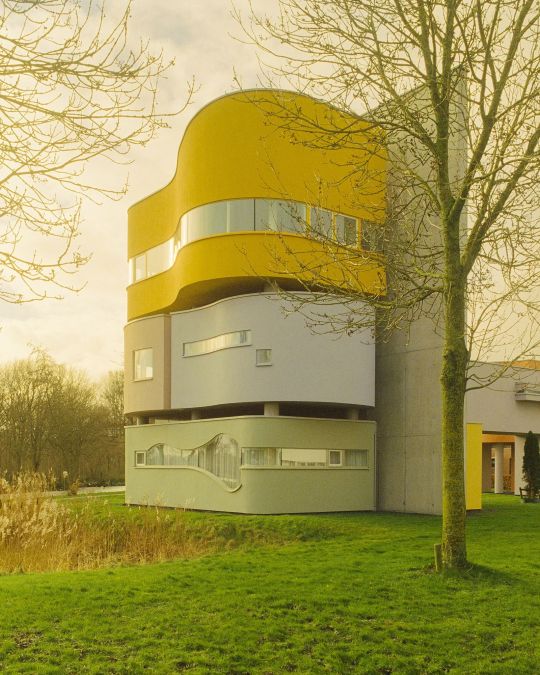
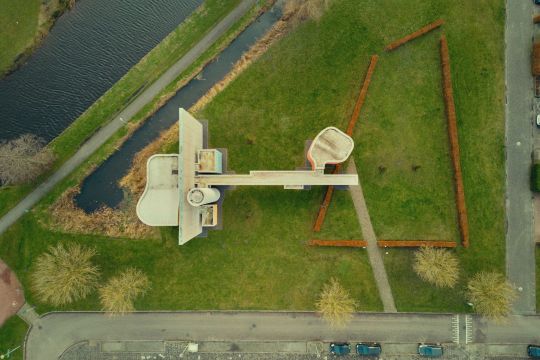
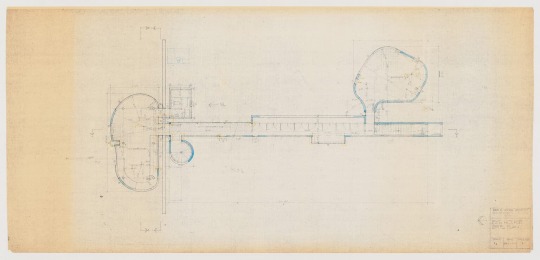
John Hejduk, "Wall House No. 2,"
Hoornse Meer, Groningen, Netherlands,
John Hejduk originally designed Wall House No. 2 in 1973 as a weekend retreat for landscape architect Arthur Edward Bye. The House was to be built in Ridgefield, Connecticut, United States. However, it wasn’t until 2001 that the structure was built as part of the Blue Moon architecture festival in Groningen.
In this project, Hejduk uses the wall to reinterpret the traditional configuration of a house: instead of presenting the different spaces enclosed within the perimeter walls, in the Wall House 2 the rooms and the circulation systems are physically isolated from each other.
The kitchen, dining room, bedroom and living room are stacked curvilinear volumes, vertically linked by an independent circular staircase and connected to a study by a long corridor.
The wall, which Hejduk establishes between the rooms and the circulation systems so that one has to go through it to move from one room to another, becomes a passing line, a limit. A palette of yellow, green, black, brown and gray reinforces the division of the function of each volume.
Since 2004, Wall House has served cultural purposes under the Stichting Wall House Number 2 foundation, hosting artist residencies, public tours, events, and functioning as a knowledge center.
Built by Thomas Muller / van Raimann Architekten and Otonomo Architecten studios,
Photos by David Altrath
John Hejduk (1929-2000), Bye House plan for the second floor, 1974. Yellow and blue coloured pencil and graphite over diazo type on paper, 459 x 980 mm. John Hejduk fonds, Canadian Centre for Architecture © CCA.
#art#design#architecture#photography#john hejduk#wall house#netherlands#landscaping#forms#sculpture#david altrath#arthur edward bye#conceptual#history#cubist#surrealism#stucco
185 notes
·
View notes
Text

Chinatown Los Angeles, CA 2024
52 notes
·
View notes
Text
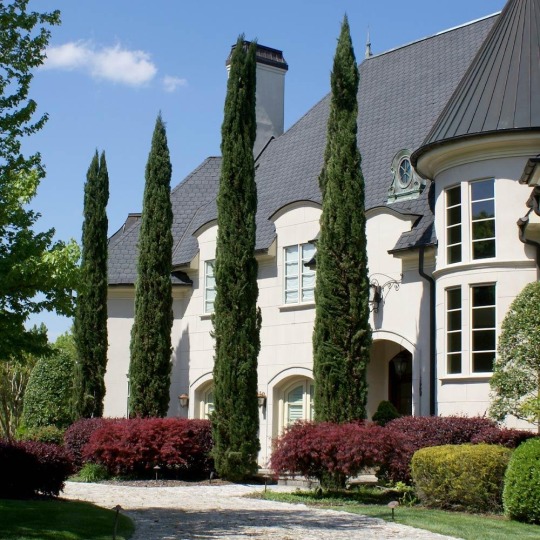
#house#mansion#home#cypress trees#trees#greenery#landscaping#landscape#exterior#exteriors#architecture#luxury#luxury home#stucco#driveway
303 notes
·
View notes
Text

Photo source: Tyssil
16 notes
·
View notes