#square pilaster
Text
Roofing Gable New York

Huge elegant white three-story wood exterior home photo with a tile roof
#arched top transom windows#copper gutters#white clapboard siding#square column#black shutters#square pilaster#window heads
0 notes
Photo

Wood Exterior
#Inspiration for a huge timeless white three-story wood exterior home remodel with a tile roof kitchen addition#white french doors#keystone trim#square pilaster#copper flashing#copper molding caps#black lantern lights
0 notes
Text

WanderingSims Fave CC - Roofs & Structures

heaven - Coastal New England Roofs


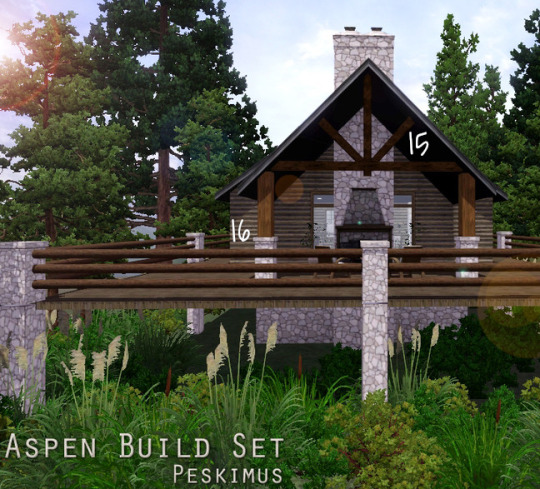

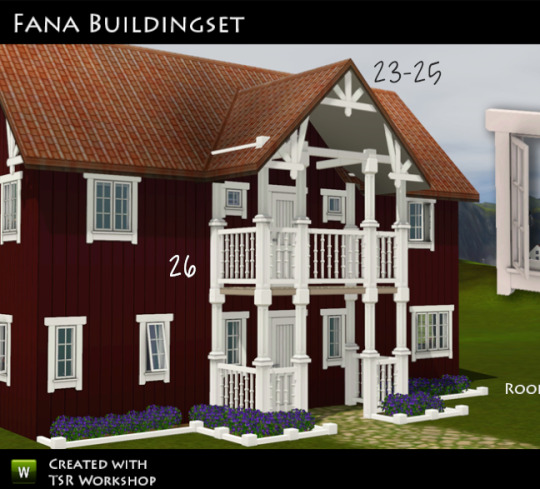
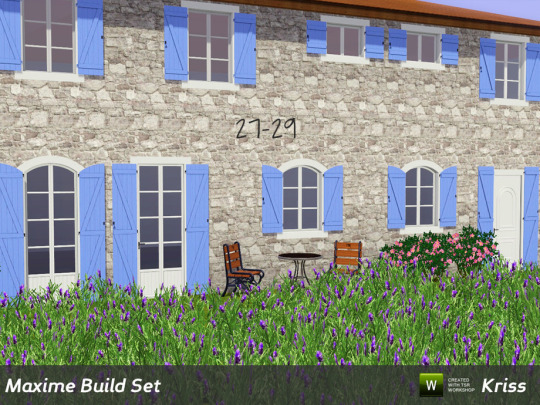
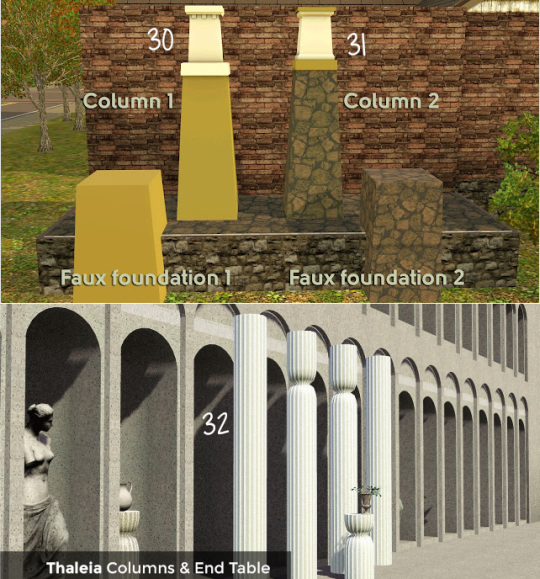

1-8 - Gruesim - TS4 Roof Conversions (Roof 2, 5-6, 8-11, 16)
9 - simnaru - Japanese Roof
10 - Angela - Lilith Build Set Column (TSR)
11 - BuffSumm - Kilox Relax Column (TSR)
12 - Angela - Indoor Beam Set (TSR)
13 - Alxandra78 - Aurora Column (TSR)
14 - Living Dead Girl - Contemporary Columns Style 1 (TSR)
15-16 - peskimus - Aspen Gables & Column ii (TSR)
17-19 - Martassimsbook - 4t3 Slox Balcony Set (Square Bars Single & Double, Round Single & Double, Square Window Single & Double)
20-22 - Martassimsbook - 4t3 TheJim07 Doric Columns Pilasters and Pedestals Set (Column Doric, Pilaster Doric, Column Doric Short for Pedestal)
23-26 - Mutske - Fana Build Set (End Gable Left, Top Gable, End Gable Right, Column) (TSR)
27-29 - Kriss - Maxime Set (Shutters Counter Height, Full Height, Privacy) (TSR)
30-31 - baufive - Grant Park Column 1 & 2
32 - enable-llamas - Thaleia Fluted Column Simple
33 - alverdine - Shout Out Shutters Left & Right
*Preview pictures are from the creators or the CC's icons*
200 notes
·
View notes
Text

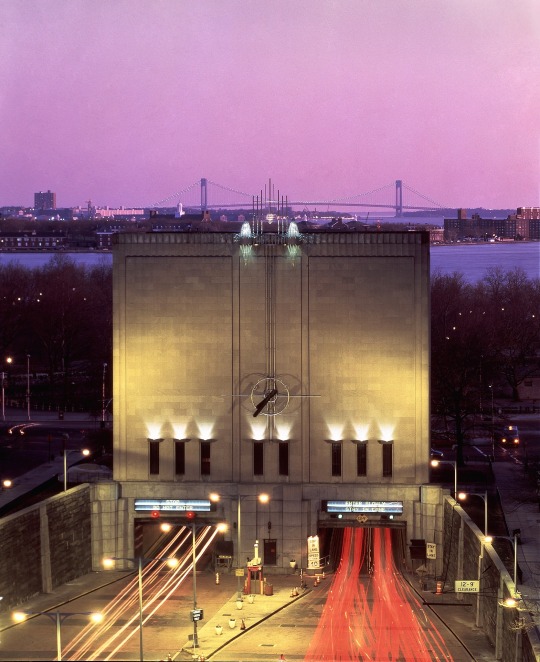

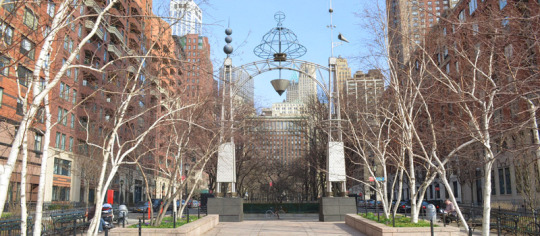
Mary Miss’ “Framing Union Square” (1998) at 14 St-Union Sq (4,5,6,L,N,Q,R,W) station invites viewers to look below the surface to the history of a place. Miss worked with architect Lee Harris Pomeroy, using the rehabilitation of Union Square station as an opportunity to uncover hidden structural elements, cables, and conduits — some of which were still functional, and others that were replaced by new improvements. Old decorative work reappeared during construction, including mosaics, pilasters, name plaques, and six terra cotta eagles from the 1904 station that were presumed lost. With bright red frames, Miss brings these treasures to the surface while also highlighting more subtle points of interest: a bolt, a fragment of ancient-looking mosaic, a piece of rusted steel cable.
R.M. Fischer’s "Brooklyn-Battery Tunnel Clock" (1992) crowns the top of the Hugh L. Carey Tunnel's (formerly known as the Brooklyn-Battery Tunnel) historic Manhattan ventilation building and vehicle entrance. The clock marks the transition from city streets to tunnel entrance, announces time, and optimistically welcomes commuters day and at night. The artwork responds to the ornate character and large scale of the site while remaining compatible with the historic character of the tunnel ventilation building’s "Depression Modern" architecture.
Miss and Fischer were recently featured in “Pioneers of Public Art, New York in the 1980’s and 90’s,” a public talk organized by the Battery Park City Authority.
📸1: MTA A&D/Rob Wilson, 2: Paul Warchol, 3-4: Battery Park City Authority
18 notes
·
View notes
Text
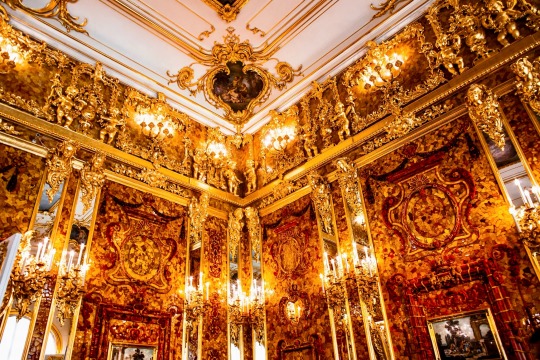
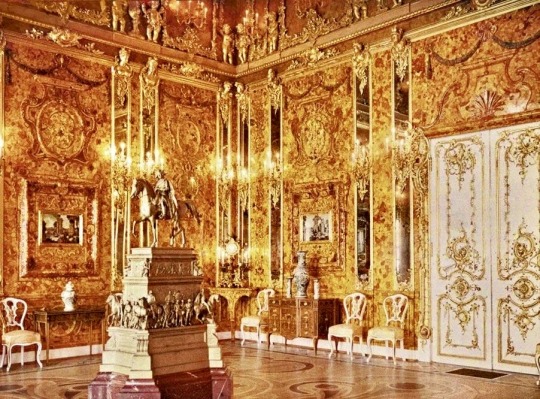
Odds and Ends:
THE AMBER ROOM
In April 1717, the Amber Room, "Eighth Wonder of the World," was packed up in crates and shipped by horse and cart from Berlin to St. Petersburg, Russia, as a gift to Tzar Peter I from Prussian King Friedrich Wilhelm. Twelve years in the making, though incomplete, the room consisted of over 100,000 pieces of carved amber—golden prehistoric tree resin—placed in panels. It was a puzzle to Russian craftsmen when it arrived and stayed in the crates for fifteen years. Eventually Tzarina Elisabeth requested that it be completed and mounted. Another fifteen years later, the room was open to the public for the first time in 1746.
Ten years after that, Catherine the Great had the treasure moved to the imperial summer residence in Tsarskoye Selo, where it stayed until the outbreak of World War II. In 1941, when German troops advanced into the area, the room was given a quick camouflage of paper and gauze; however, Nazi soldiers discovered the panels, packed them into twenty-seven crates, and moved them to Königsberg. A few years later, they were recrated to protect them from bombing, but when the Soviet army regained the city in 1945, the Amber Room had vanished.
Covering fifty-five square meters of wall, the amber panels were interspersed with eight mirrored pilasters and mosaics of semiprecious gems depicting the five senses. An exquisitely painted ceiling, rare wood mosaic floor, and bottom panels of carved amber lined with gold foil completed the room. Rumors suggest that the panels were hidden in a silver mine or buried by the shores of a murky lagoon, which have since been swallowed by water. In 1997, the son of a Nazi officer who was involved with the crating was arrested trying to sell a piece of mosaic, but no one knew where the piece came from.
Text from: Almanac of the Infamous, the Incredible, and the Ignored by Juanita Rose Violins, published by Weiser Books, 2009
6 notes
·
View notes
Text


FRENCH EBONY, EBONISED, AND BRONZE DISPLAY CABINET-ON-STAND
MID 19TH CENTURY
In the Louis XIV style, the top with a relief bronze frieze depicting tribute bearing classical figures divided by gilt bronze Green Man masks, above glazed bronze doors flanked and divided by figural pilasters, enclosing red velvet lined shaped shelves; the base with three drawer with further relief bronze panels depicting ribbon-tied garlands, cornucopias, hippocamps and putti, raised on square tapered legs united by twin undertiers, on gilt toupie feet.
Lyon and Turnbull
22 notes
·
View notes
Text
Kollhoff towers over The Hague
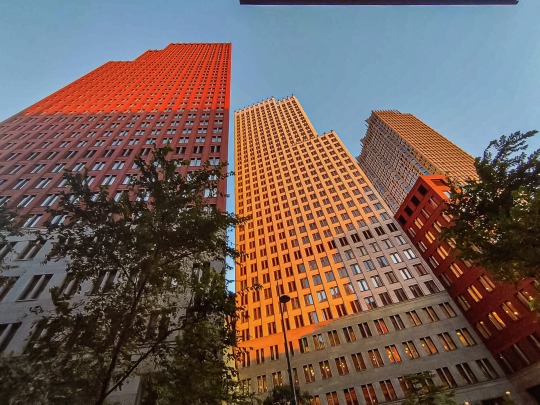
Continuation of The Hague presentation. From what I managed to grab while running. It is not without reason that he presents these shots. Firstly, the charm of autumn. Secondly. These are very famous buildings.
Kollhoff towers over The Hague. Ministry of Interior and Ministry of Justice Administration Building.
The Ministry of Internal Affairs is built of red brick, and the Ministry of Justice is covered with light granite. The towers are also called “JuBi-Gebouw”, Ju for Justitie and Bi for Binnenlandse.
The green skyscraper on the right is called “De Kroon” and was designed by Rapp + Rapp architects. At 131 m, it is slightly smaller than Kollhoff's two towers and was completed in 2011.
Two skyscrapers by Hans Kollhoff, a German architect and professor, were completed in 2012. A German architectural studio won the competition for new ministries in The Hague. Kollhoff is a representative of postmodern architecture and new classicism, as well as a hero of New Urbanism.
A pair of towers rises from the volume opening onto the promenade called Turfmarkt with the cour d'honneur cum garden. The ministry towers, with 36 floors and a height of 150 meters, stand out from the urban background with pilaster facades made of brick (for the Ministry of Interior) and granite (for the Ministry of Justice). The grey-green granite cladding of the base is made of four-centimeter-thick sandblasted slabs. These slabs are attached to the load-bearing wall with conventional stainless-steel anchors, with thermal insulation in between. In the corners of the ground floor, thicker L-shaped slabs supported by steel consoles were used.
This effectively emphasizes the expression of stability, which is also the intention of the hammered plinth. The rather flat facade of the first two floors with wide openings faces the street and connects to the ground with a curved profile, ending with a delicate course of strings. Shop windows are framed with brass-colored aluminium profiles. The second through fourth floor facades are topped by a tall main cornice that highlights the building's granite base and the shared ministries' functions. Here, the same casement windows that lie between the piers in the towers above serve as separate openings. Double windows allow natural, manually regulated ventilation throughout the building. The prefabricated facades of the towers are connected by pilasters which, covered with the same polished green granite as the base, break the upper edge of the wall and end in a crown. The connections between the elements disappear behind the overlapping panels, becoming invisible when viewed from the front.
The steeply sloping atrium, cut into the volume, has a main glazed front that overlooks the garden with revolving doors and brass-colored aluminium profiles. The garden is surrounded by a granite bench protruding from the building's plinth. This bench supports a fence made of decorative square posts and curved rectangular steel profiles coated in light anthracite. The tips are lacquered in gold.
Photo credits: @marcinwojcik
#Turfmarkt#den haag#Hague#Kollhoff#Hanz Kollhoff#JuBi Gebouw#towers#architecture#buildings#cityscape#city#city landscape#mobile#trip#fall#mobile photography
2 notes
·
View notes
Photo

PL:
Zespół pałacowo-parkowy Radziwiłłów w Białej Podlaskiej (część 2 z 2)
Brama wjazdowa
Wybudowana z piaskowca, barokowa brama stanowiła główne wejście na teren rezydencji. Wzniesiona w latach 1699-1702, prawdopodobnie przez architekta Józefata Jeziornickiego, wzorowana na łuku tryumfalnym Konstantyna Wielkiego w Rzymie, była wizytówką całego zespołu pałacowego. Ma ona bogaty wystrój rzeźbiarski o charakterze triumfalno – wojennym.
Wieża bramna
Wieża to barokowy budynek, wzniesiony przez Józefata Jeziornickiego w latach 1699-1701, rzutowany na planie kwadratu, ujęty od dołu piętrową zabudową. Składa się z pięciu kondygnacji. Zwieńczony jest barokowym hełmem na gloriecie. Naroża wieży zdobią dwie równolegle biegnące obok siebie lizeny. Na wieży od strony pałacu umieszczony był zegar. W przeszłości wieża bramna pełniła funkcję strażnicy i więzienia.
Szyja
Wzniesiona w latach 1699-1701 i odbudowana w latach 20-tych XX wieku, łączy bramę wjazdową z wieżą bramną. Jest to budynek murowany z cegły i otynkowany, na planie ćwierć koła, nakryty dachem dwuspadowym. W przeszłości pełnił on funkcję łącznika komunikacyjnego pomiędzy bramą główną a wieżą, przez którą prowadził wjazd na dziedziniec. Przejazd przez ciemny tunel szyi i widok umieszczonego u jej wylotu budynku pałacu wzbudzał respekt przed potęgą rodu Radziwiłłów.
EN:
The Radziwiłł palace and park complex in Biała Podlaska (part 2 of 2)
Entry gate
The Baroque gate, built of sandstone, was the main entrance to the residence. Built in the years 1699-1702, probably by the architect Józefat Jeziornicki, modeled on the triumphal arch of Constantine the Great in Rome, it was the showcase of the entire palace complex. It has a rich sculptural decoration of a triumphal and military character.
Gate tower
The tower is a Baroque building, erected by Józefat Jeziornicki in the years 1699-1701, projected on a square plan, framed from the bottom with two-storey buildings. It consists of five floors. It is topped with a Baroque helmet on a gloriette. The corners of the tower are decorated with two parallel pilaster strips running side by side. There was a clock on the tower from the side of the palace. In the past, the gate tower served as a guard and a prison.
Neck
Built in the years 1699-1701 and rebuilt in the 1920s, it connects the entrance gate with the gate tower. It is a brick and plastered building, on a quarter-circle plan, covered with a gable roof. In the past, it served as a communication link between the main gate and the tower through which the entrance to the courtyard led. Passing through the dark tunnel of the neck and seeing the palace building located at its exit aroused respect for the power of the Radziwiłł family.
#białapodlaska#biała podlaska#pałac#palace#museum#muzeum#wieża#tower#gate#brama#polska#poland#barok#baroque#palac#lubelskie#architektura#architecture#widok#krajobraz#landscape#budynek
2 notes
·
View notes
Photo
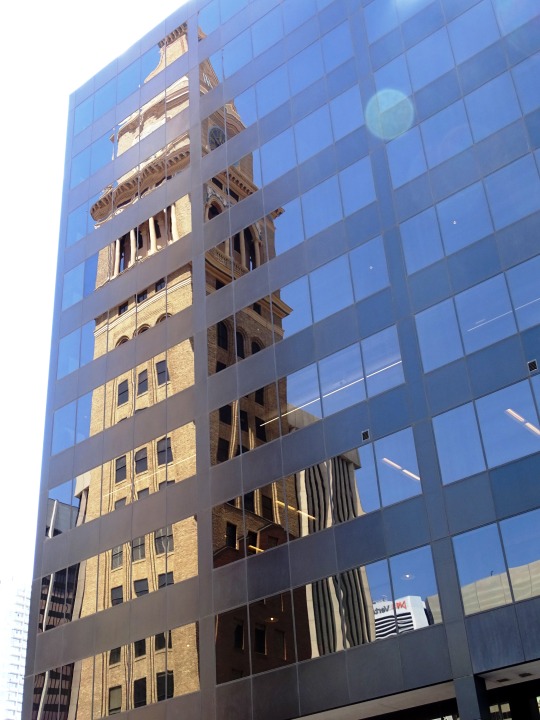

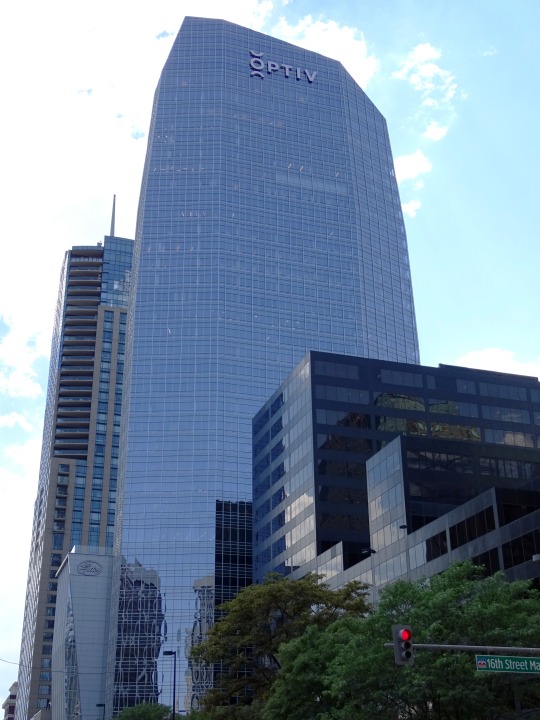
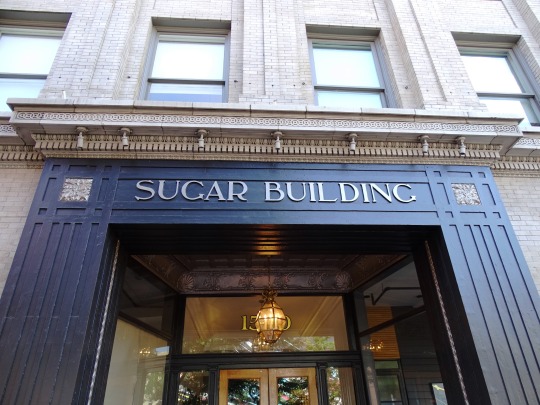
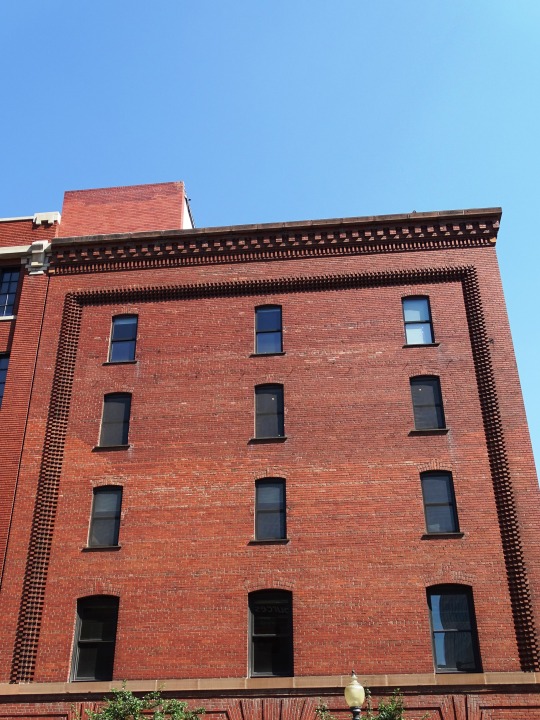





16th Street Mall, Denver (No. 6)
Shaped like a cube and facing the 16th Street Mall south of the Wazee intersection, this historic building was built to house Charles Boettcher’s newly formed Great Western Sugar Company after a merger of six Colorado sugar producers created the cooperative. The front portion of the building is clad in buff brick and housed the company’s offices while the rear of the building, made of darker brick, acted as a warehouse. The company grew quickly and added two stories to the office building just six years after its completion and two stories to the warehouse four years after that.
The Historic Sugar Building is Denver’s earliest example of famous American Architect Louis Sullivan’s Sullivanesque style.With its vertical window bands, distinctive three-part organization (top, middle and bottom) and its ornamentation in geometric and stylized foliage forms, it possess the hallmarks of the movement.
The front façade has pavilion-like end bays and is complemented with corbelled brick pilaster capitals, drop pendants and foliate forms, similar to the roundels of the cornice. The main entrance stands centered in the northeast, under a terra cotta “Sugar Building” sign. The additions blend with the original building in style, and in the window arrangement. On the Wazee side of the building, there are three bays and the ornamentation matches that of the 16th Street side of the building. Notably, this building houses an old Otis birdcage elevator that is one of the few of its kind still in use in the western United States.
Behind the Sugar Building and facing Wazee Street one finds the recently completed SugarSquare project by developer Urban Villages. Conceived as an addition to the Historic Sugar Building, SugarSquare fills in a long standing gap in Denver’s urban fabric with a distinctly modern building that respects the context and rhythm of the historic Wazee streetscape. At four stories above grade, SugarSquare provides a transition between the six-story Historic Sugar Building and the adjacent two-story buildings along Wazee Street.
SugarSquare is clad in blackened stainless-steel panels with a highly transparent glass and steel storefront that celebrates and frames the historic brick walls of the Historic Sugar Building. Sugar Square functions as a private entrance for a tenant who has leased several floors in the Historic Sugar Building. Spaces in the Historic Sugar building flow freely into SugarSquare, significantly increasing the floor plate size of Historic Sugar.
Source
#Denver Millennium Bridge#Sugar Building#16th Street#architecture#cityscape#Denver#Mile High City#16th Street Mall#Sullivanesque style#Gove & Walsh#Daniels & Fisher Tower#reflection#street scene#landmark#tourist attraction#original photography#summer 2022#vacation#travel#USA#Colorado#Mountain West Region#entrance#detail#skyscraper#downtown#engineering
3 notes
·
View notes
Video
Monumental Building, Court Street and Ohio Avenue, Sidney, OH by Warren LeMay
Via Flickr:
Built in 1875-1877, this Gothic Revival-style building was built to house a municipal opera house on the top floor and offices for the City of Sidney, and was dedicated as a memorial to those from Shelby County who had died in the Civil War. The building features a stone-clad front facade and red brick-clad rear and side facades, a mansard roof, steep gables at the dormers and facades, gothic arched two-over-two windows, bracketed cornice, buttresses at the corners with gables at the top, a wall former on the front facade with a statue niche at the top, corinthian pilasters and decorative trim, trifoil windows at the corners of the second floor, oxeye windows at the corners of the fourth floor, gabled dormers, a first floor retail shopfront at the front of the building with stone pilasters and replacement storefronts, a south entrance with a stone surround, oxeye window above, and corinthian engaged columns, garage bays at the west end of the south facade, with three gables above, and recessed storefronts on the south facade with arcades featuring gothic arches and corinthian columns, separated by stone pilasters.
The building housed the City of Sidney, the Sidney Police Department, and the Sidney Fire Department until 1939, when the Municipal Building was built on on West Avenue, with the building presently housing the municipal court, along with the offices of the Shelby County Veterans Services. The building is a contributing structure in the Sidney Courthouse Square Historic District, listed on the National Register of Historic Places in 1980.
2 notes
·
View notes
Text



Old Federal Building and Post Office (Howard M. Metzenbaum U.S. Courthouse)
201 Superior Ave., NE.
Cleveland, OH
The Old Federal Building and Post Office, known formerly as the Federal Building and U.S. Courthouse and now as the Howard M. Metzenbaum U.S. Courthouse, is a historic courthouse and post office building located on Superior Avenue on Public Square in downtown Cleveland, Cuyahoga County, Ohio. Built in 1910, it is listed on the National Register of Historic Places. Its north side faces The Mall, and it is a monumental anchor to Cleveland's Civic Mall. Fronting both the Mall and Public Square, it was the first building erected under Cleveland's 1903 Group Plan, which illustrates the urban planning ideals of the City Beautiful movement.
New York architect Arnold W. Brunner (1857–1925) designed the building under the direction of Supervising Architect of the Treasury James Knox Taylor (1857–1929). The Federal Building formed one half of the Mall's termination at Superior Avenue. Cleveland's Public Library (1925), forming the other half of this terminus, emulates the Federal Building in scale, mass, and general overall appearance. The Howard M. Metzenbaum U.S. Courthouse is one of Cleveland's great monumental public buildings, skillfully illustrating the strong, classical characteristics of Beaux-Arts architecture. The five-story, granite-faced building was constructed between 1903 and 1910. The building covers the entire city block bounded by Rockwell Avenue on the north, Superior Avenue on the south, East Third Street on the east, and Public Square on the west.
Inspiration for the design of this Beaux Arts building came from the Place de la Concorde in Paris as well as the work of French architect and theorist Francois Blondel. The resulting design presents a rusticated first floor and 42-foot-high Corinthian order columns and pilasters on each elevation. These massive columns and pilasters define the sequence of window bays on the second, third, and fourth stories. Rusticated stone-arched windows with carved keystones adorn the first story. The more ornate second-story windows are capped with classically inspired pediments and balustraded sills. The third- and fourth-story window openings have molded surrounds and bracketed sills. Screening the fifth floor is an expansive entablature capped by a balustraded parapet that rises nine feet. A low-hipped, standing-seam copper roof crowns the building with attic dormer windows facing the interior light court. The parapets are adorned with shields and carved stone eagles at the building's corners.
The main entrance to the building is centered on the Superior Avenue facade. Granite steps lead to three rusticated stone arches once fitted with cast bronze doors and ornate bronze lanterns hang from cast bronze brackets. The original doors have been replaced. Flanking the primary entrance are two important sculptures executed by the famed sculptor Daniel Chester French (1850–1931). Jurisprudence is located on the Public Square corner, while Commerce sits at the corner of East Third Street and Superior Avenue. Jurisprudence is personified by a mother figure clasping her baby while a criminal crouches in chains. Commerce is depicted as a female figure holding a model ship in one hand while her other arm rests on a globe representing the opportunity for world trade. At her right is Electricity, symbolized by a female figure holding a magnet catching electrical sparks. Steam, located to her left, is represented by a male figure grasping a wheel.
On the interior, the grand main lobby dominates the first floor as it runs east to west across the entire length of the building. The floors, walls, and vaulted ceiling of the lobby are surfaced with marble. Original chandeliers illuminate the space. The postal service windows are located along the lobby's north wall. Marble stairs wrap around three sides of the elevator shafts, located at the east and west ends of the public lobby. Cast-bronze, spread-wing eagles standing on globes appear over each pair of elevator doors. Corner offices in the upper floors are adorned with impressive murals depicting significant events in the history of Cleveland. Among the magnificent artworks are City of Cleveland Welcomes the Arts by Will Hicok Low (1853–1932), and the Battle of Lake Erie by Rufus Fairchild Zogbaum (1849–1925). Murals in the ceremonial courtrooms on the third floor are The Common Law by Henry Siddons Mowbray (1858–1928), and The Law by Edwin Howland Blashfield (1848–1936).
The building was listed with the National Register of Historic Places on May 3, 1974, as the Old Federal Building and Post Office. On May 27, 1998, the building was officially renamed in honor of U.S. Senator Howard Metzenbaum of Ohio. A major renovation project to restore public spaces and modernize the mechanical systems was initiated in 2002. Although the primary activities of the U.S. District Court system have moved to the new Carl B. Stokes Federal Court House Building a few blocks west, the ceremonial courtrooms in the Metzenbaum Courthouse will continue to be used for public hearings and proceedings. New client agencies moving into the renovated building will include the U.S. Bankruptcy Court, the Office of the U.S. Trustee, and the U.S. Marshals Service.
0 notes
Text
Catherine the Great and Her Furniture: A Reflection of Imperial Grandeur
Catherine the great furniture, Empress of Russia from 1762 to 1796, is renowned not only for her significant political achievements but also for her profound influence on Russian culture and the arts. Her reign marked a period of extensive modernization and Westernization in Russia, and this was reflected in various aspects of Russian society, including architecture, literature, and interior design. Among her many interests, Catherine the Great had a particular passion for furniture, which played a pivotal role in the representation of her power and taste. This article explores the intricate and luxurious furniture associated with Catherine the Great, highlighting its design, craftsmanship, and historical significance.

The Era of Enlightenment and Its Influence
Catherine the Great was a fervent admirer of the Enlightenment and its ideals, which emphasized reason, science, and the arts. This admiration greatly influenced her patronage of the arts and her personal taste in furniture. She sought to infuse Russian culture with the sophistication and elegance of Western Europe, particularly that of France and England. As a result, the furniture during her reign exhibited a blend of Russian traditional styles and European influences, creating a unique and opulent aesthetic.
The Neoclassical Style
One of the most prominent styles that defined Catherine the Great’s furniture was Neoclassicism. This style, which emerged in the mid-18th century, was characterized by its inspiration from the art and architecture of ancient Greece and Rome. Neoclassical furniture featured clean lines, symmetry, and restrained ornamentation, reflecting the ideals of order and clarity championed by the Enlightenment.
Key Features of Neoclassical Furniture
Symmetry and Balance: Neoclassical furniture often displayed a sense of harmony and proportion, with symmetrical designs and balanced forms.
Geometric Shapes: Furniture pieces incorporated geometric shapes such as circles, squares, and rectangles, creating a sense of order and stability.
Classical Motifs: Decorations included motifs like columns, pilasters, friezes, and medallions, all inspired by classical antiquity.
Refined Materials: The use of high-quality materials such as mahogany, gilt bronze, and marquetry was common, emphasizing luxury and craftsmanship.
The Influence of French and English Furniture
Catherine the Great’s fascination with Western European culture led her to favor French and English furniture styles, which she integrated into her own collections. French furniture, especially from the Louis XV and Louis XVI periods, was known for its elegance, intricate detailing, and use of luxurious materials. English furniture, on the other hand, was admired for its robust craftsmanship and functional design.
French Furniture in Catherine’s Collection
Louis XV Style: Characterized by its Rococo exuberance, the Louis XV style featured curved lines, ornate carvings, and rich upholstery. Catherine appreciated its artistic flair and often incorporated pieces with floral motifs, cabriole legs, and gilded accents.
Louis XVI Style: Marking a return to classical restraint, the Louis XVI style showcased straight lines, geometric shapes, and classical motifs. This style resonated with Catherine’s taste for Neoclassicism and was prevalent in her later acquisitions.
English Furniture in Catherine’s Collection
Chippendale Style: Known for its versatility and craftsmanship, the Chippendale style combined Gothic, Rococo, and Chinese influences. Catherine admired the elegance and practicality of Chippendale pieces, which often featured mahogany wood, intricate carvings, and elegant proportions.
Hepplewhite and Sheraton Styles: These styles emphasized simplicity, refinement, and delicate ornamentation. Catherine’s collection included Hepplewhite chairs with shield-shaped backs and Sheraton tables with tapered legs and satinwood inlays.
Iconic Furniture Pieces of Catherine the Great
The Amber Room
One of the most legendary and opulent creations associated with Catherine the Great is the Amber Room. Originally a gift to Peter the Great from the King of Prussia, the Amber Room was installed at the Catherine Palace in Tsarskoye Selo under Catherine’s direction. The room was adorned with amber panels, gold leaf, and mirrors, creating a dazzling display of luxury and craftsmanship. It remains one of the most famous examples of Baroque art and a symbol of Catherine’s opulent taste.
The Chesme Palace Furniture
Catherine the Great commissioned the Chesme Palace in St. Petersburg to commemorate the Russian victory over the Ottoman Empire. The palace’s interiors were adorned with furniture that reflected Catherine’s admiration for Neoclassical design. Chairs, tables, and cabinets featured classical motifs, delicate carvings, and luxurious upholstery, exemplifying the elegance and refinement of her era.
The Hermitage Museum Collection
Catherine the Great founded the Hermitage Museum, which houses an extensive collection of art and artifacts, including furniture from her reign. The museum’s collection includes exquisite examples of Neoclassical and Rococo furniture, showcasing the craftsmanship and artistry of the period. Pieces such as gilded commodes, intricately carved chairs, and inlaid tables provide a glimpse into the opulent world of Catherine the Great.
Craftsmanship and Artisans
The creation of Catherine the Great’s furniture involved the collaboration of skilled artisans from Russia and Europe. These craftsmen brought their expertise in woodworking, marquetry, gilding, and upholstery, producing pieces that were both functional and works of art.
Russian Artisans
Catherine the Great encouraged the development of Russian craftsmanship, supporting local artisans and workshops. Russian furniture makers adopted European techniques and styles, blending them with traditional Russian elements. This fusion resulted in unique and highly prized furniture pieces that reflected the cultural exchange of the period.
European Artisans
In addition to Russian artisans, Catherine the Great employed craftsmen from France, England, and Germany. These artisans brought their specialized skills and knowledge, contributing to the diversity and richness of her furniture collection. The collaboration between Russian and European artisans led to the creation of furniture that was both innovative and exquisitely crafted.
Conclusion
Catherine the Great’s furniture stands as a testament to her vision, taste, and influence as a ruler who sought to elevate Russian culture to new heights. Her patronage of the arts and her appreciation for Neoclassical, French, and English styles resulted in a collection of furniture that remains unparalleled in its beauty and craftsmanship. The pieces associated with her reign continue to inspire admiration and awe, reflecting the grandeur and sophistication of one of history’s most remarkable empresses. Through her furniture, Catherine the Great’s legacy as a patron of the arts and a symbol of imperial elegance endures.
0 notes
Link
0 notes
Text
Give Your Home A Classy Look With Granite Slabs
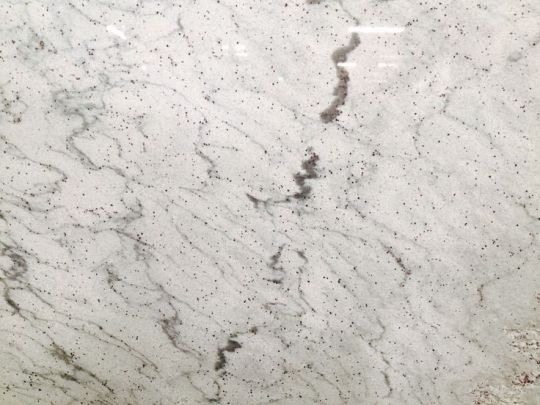
Granite is a rock that is more suitable than others for outdoor decoration, especially for paving. Most varieties of granite are resistant to high loads (high passenger traffic), chemical contaminants (salt and street chemistry) and temperature changes. The use of granite slabs in the home is quite essential as it will make your home stunning.
Granite slabs floor cladding
The floor is an excellent place to use granite slabs in Sydney since it is on the floor that all the distinctive properties of this stonework ultimately. Granite is extremely durable and resistant to abrasion; this is perhaps the strongest natural building material.
Lay the granite slabs in the passage areas: hallways, halls, and terraces. A lot of sand and dirt particles get into the house on the feet from the street, which can damage many types of coatings, but not granite!
Natural stone is often chosen due to the variety of colours and patterns. Granite in this regard is rich in various colour combinations and patterns. It is possible to recreate both classical, and hi-tech motives in interior design with granite.
Square tiles will give classics in the interior, and modern trends can be emphasized by a combination of different shapes and colours, as well as the use of rectangular tiles.
Do not forget that any stone is a cool material, and because of this, in many rooms, the aesthetic pleasure will be smeared with discomfort. Do not put granite in the bedrooms and nurseries.
Think about the feasibility of installing a “warm floor” system where granite slabs will be laid. It can be a kitchen area, a bathroom, a relaxation room, a billiard room.
Granite in the bathroom
The stone-lined bathroom looks excellent. However, a competent designer knows that you should not overdo it with this material since full cladding of the floor and walls in the bathroom is permissible only for large rooms equipped to the highest standards. If the bathroom is not comparable in size, then the use of stone should be limited.
Tip: To get rid of excessive monumentality, use small granite slabs and combinations of different grades and types of stone processing. Like any other room, the bathroom also has its functional areas, which can be visually highlighted with various finishing materials.
In addition to wall and floor cladding, granite is used in the form of countertops and washbasins. In specialized publications, you can find examples of bathtubs made of a solid granite block, but this is a rare exotic for our latitudes.
Granite Fireplaces
Fire and stone - this is the “perfect couple” that will make the living room in the house incredibly cosy and will become a centre of attraction for all households and guests. Granite slabs will perfectly decorate the fireplace area while ensuring the necessary fire safety. Depending on the chosen style, a granite fireplace can be decorated with pilasters, a metal grate, tempered glass. An interesting solution would be the layout of granite slabs near the hearth.
If you need granite slabs, find the perfect ones in Sydney
0 notes
Text

A LOUIS XIV-STYLE ORMOLU-MOUNTED, CUT-BRASS AND FAUX-TORTOISESHELL-INLAID EBONY AND EBONISED CONSOLE TABLE
LATE 19TH/EARLY 20TH CENTURY
The rectangular green marble top above three frieze drawers, each flanked by a female mask, on tapering pilasters headed by an espagnolette mask, the mirrored back on shaped base and tapering square feet.
Christie’s
6 notes
·
View notes
Text
Restoring the Historic Jennings Building in Brooksville

Recently, I met with Brent Lowman of Lowman Law Firm at the Jennings Building, a historic building at the intersection of Main Street and Broad Street in downtown Brooksville. It is a huge property - 12,800 square feet under roof to be specific.
The current structure was built in 1915 by James A. Jennings. He served as the Hernando County sheriff from 1885 to 1888, was the first president of the Hernando State Bank, and was Chairman of the Hernando County Commission. William Sherman Jennings, the 18th Governor of Florida was James Jennings’s cousin.
The original Jennings Building was built in 1905. Along with the entire city block, the original Jennings Building was destroyed by fire in 1914.
Restoring Brooksville's Jennings Building: A Mesker Storefront Architectural Masterpiece
This two-story brick masonry building retains much of its original architecture in the “Mesker Storefront” style, which is most commonly seen in the American Midwest. This includes architectural features that have been degraded over time, as the building was not maintained well.
The original decorative cast-iron pilasters made by George L. Mesker & Company in Evansville, Indiana surround recessed entry former storefronts along Broad and Main Streets.
Brent Lowman of Lowman Law Firm and his uncle Joe Lowman have partnered to restore the historic Jennings Building in Brooksville. Image by Diane Bedard
The Jennings Building History
Additionally, one of the two original owners, Roy N. Chelf, operated “The Rexall Store” in the Jennings Building, and a pool hall and grocery were other tenants. The Jennings Building was a place people came to as part of their adventures in downtown Brooksville before the Depression and prohibition.
Brent has wanted to renovate the building for 25 years, but recently purchased it with his uncle Joe Lowman and has been working tirelessly on restoring its architectural details and interviewing partners to help make his vision of a vibrant gathering place that is once again a pillar of activity in downtown Brooksville’s 21st century revival.
Local Bite Restaurant is the First Tenant of the Revitalization
The first tenant to come on board is onboard is Local Bite Local entrepreneur, Wanderson DeArujuo. He and his staff serve American fusion fare, including smash burgers. The Truffle Smashburger is divine. DeArujuo is the man behind the Pig on the Road Kitchen and the food truck of the same name.
https://www.youtube.com/watch?v=cooTM4fPiO4
He plans to have an ever-evolving menu at Local Bite. The location is cozy and warm, with a historic wooden bar, comfortable booths, and exposed brick walls. Outside, La Rocca Renovations continues improving the Jennings Building façade, which is phase 1.
“We had a new roof put on this 12,800-square-foot two-story building, and our contractors are working diligently to get the project completed,” explained Brent, as he took me in through the former pool hall’s door and discussed details and timelines of renovations.
We walk up an open staircase to the second floor. This is a place I have wanted to visit since moving to Brooksville in 2005! Exposed brick is everywhere, as is open framing the layouts of walls that put more realism to some of Brent’s vision.
We have to step around construction debris and keep an eye on where we walk and it is FUN to explore such an open space and feel the vibe of it coming back to life.
Brent's Vision to Bring People Downtown for Social and Shopping
“This is a passion project for me and Joe. I couldn't have done this without my uncle Joe Lowman,” Brent shares, “The big picture includes a distillery onsite with craft cocktails in this space here. I have been working with Josh Marcotte of Grove & Grain, whose distillery produces several varieties of alcohol made from only Florida produce. I love the way this pays homage to old Florida and our history.”
Joe and Brent Lowman, partners in renovating the historic Jennings Building, a 12,800 sq. foot Mesker Storefront architectural style behemoth in downtown Brooksville. Image by Diane Bedard.
The distillery will have a tasting room, bar, and bottling onsite at the Jennings Building when renovations to this area are complete.
“We hope to capitalize on the momentum of Brooksville’s revitalization downtown with our multimillion-dollar investment in this building’s renovation. We hope to complement the retail and restaurant businesses moving into the downtown and bring more people to shop and dine here.”
Brent sees other services, perhaps micro-art studios, an old-fashioned high-end barbershop, a winery room, and boutique stores enhancing the space and helping each other by creating a destination within a destination.
The Jennings Building originally featured a drug store, dentist, general store, barbershop, restaurant, and pool hall. This building has been home to many businesses over the years.
It is an exciting vision! One that the City of Brooksville has been happy to see.
“Each phase must be approved by the City, and thus far, Brooksville City Council has approved of our vision,” Brent shared. After the first floor is renovated and the proper tenants secured, phase two includes the distillery in the back half of the second floor. The front half of the second floor will be the final phase of this massive project.
When asked how long this will take, Brent said, “A lot longer than I want, but it is moving along as fast as possible. Each of our contractors has been excellent. Committed to the project and the quality that we want.”
The second story "lofts" in the Jennings Building. This will be the third phase of the renovation, perhaps offering maker spaces, a wine boutique, studios. All of it designed to complement a visit downtown for a special experience. Image by Diane Bedard.
He explained that he is very excited to see people in and out of the building enjoying themselves and enjoying Brooksville’s historic downtown.
Brent Lowman is an attorney with Lowman Law Firm. He was born in Brooksville, Florida, and earned a Bachelor of Accounting at the University of Florida. He was also a Certified Public Accountant and a Captain in the United States Marines. Brent earned his law degree from Florida State University and was admitted to the Florida State Bar in October 2011.
Lowman Law Firm is a team of personal and caring attorneys and staff, trained and experienced in handling significant personal injury and wrongful death cases throughout Florida. They firm began in Brooksville, next door to the Jennings Building and the Lowman family have made significant investments in their community from buildings to event sponsorships and more.
Brent grew up in Brooksville and he is grateful to have this opportunity to give back to the community he loves so much. He is planning to have the Jennings Building and its business community do just that.
Read the full article
0 notes