#sims 4 exterior set
Explore tagged Tumblr posts
Text
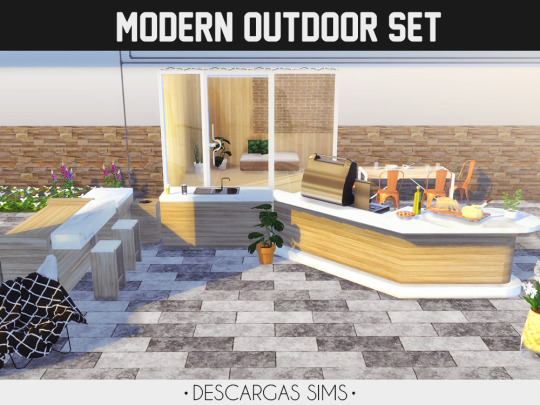
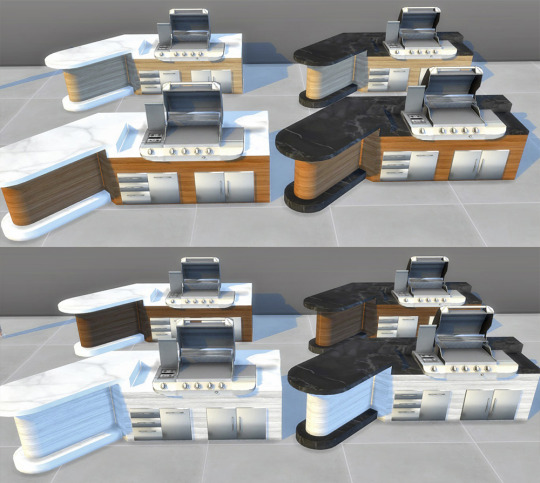

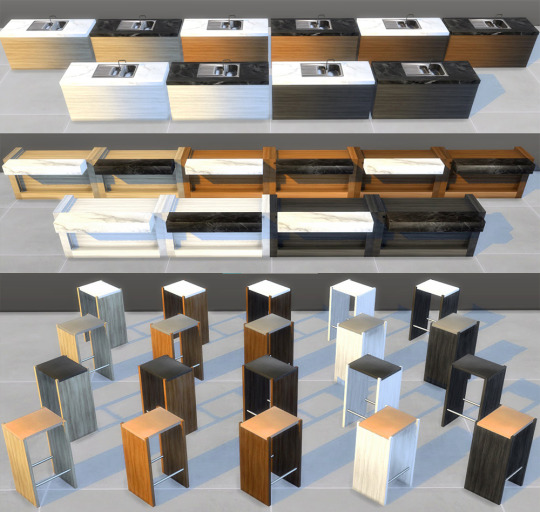
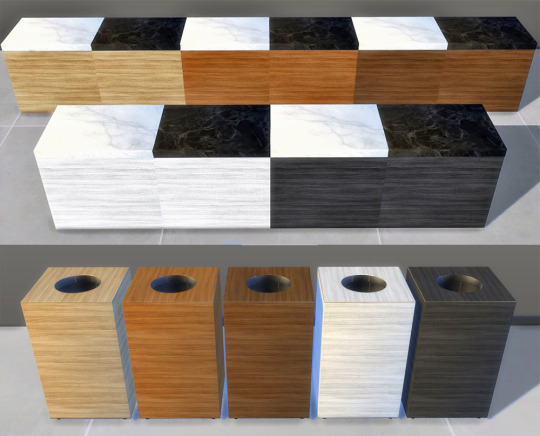
Modern Outdoor Set 🌞
◾ Grill (10 swatches) ◾ Sink (10 swatches) ◾ Bar (10 swatches) ◾ Bar Stool (20 swatches) ◾ Counter (10 swatches) ◾ Trashcan (5 swatches)
Meshes by daer0n. Converted to TS4 and retextured by me.
DOWNLOAD on my blog!
#ts4cc#sims 4 cc#the sims 4#s4cc#sims 4#ts4#sims 4 objects#sims 4 decoracion#sims 4 outdoor#sims 4 spring#sims 4 summer#sims 4 backyard#sims 4 furniture#sims 4 outdoor furniture#sims 4 kitchen#sims 4 grill#sims 4 counter#sims 4 trashcan#sims 4 bar#sims 4 stool#sims 4 outdoor set#sims 4 exterior set
200 notes
·
View notes
Text
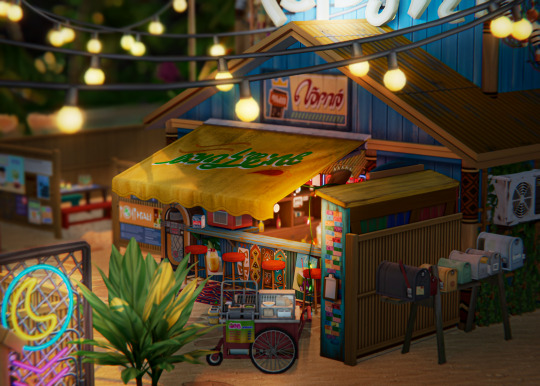

wip: rudy's beach shack! 🦀🏖️
#bea will be back on your dash again soon c:#im having so much fun setting this save up 🤧#sims 4#ts4#ts4 build#ts4 builds#ts4 exterior#ts4 island living#ts4 sulani#build: rudy's beach shack#save: valle gp
673 notes
·
View notes
Text
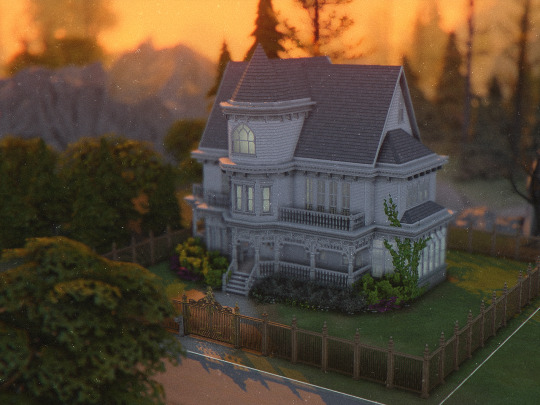
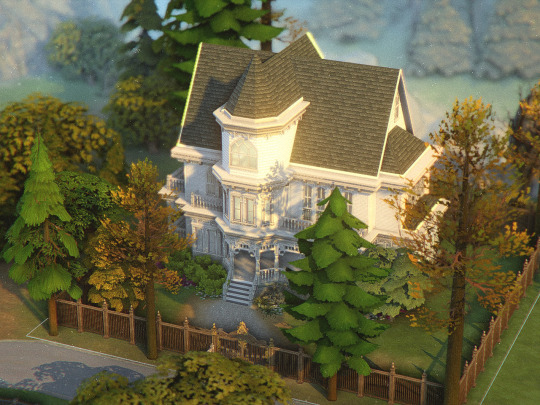
this shell took me forever and i can't figure a floorplan for it so... have two pics of slightly different angles but with different lights (and one has trees, i made a lot of progress in between screenies as you can see)
#I'm trying to rebuild forgotten hollow so i can start an occult save there#i was like... there's only 5 lots#well#i need to figure out what community lots i want there#i don't want 5 houses and that's it#maybe a creepy church set as park#ts4#sims 4#the sims 4#ts4 screenies#the sims community#ts4 build#my builds#ts4 exterior#simblr
272 notes
·
View notes
Text

the girls & grandpa kaleb :')
#ts4#ts4 gameplay#the sims 4#sims 4#simblr#this...kills me. i'm so weak#i also spent a good 20 minutes fiddling with my psd settings to not botch their skintones too much#and maintain the vibrancy i like for exterior shots#sigh i remember when kaleb was born - he was my 4th infant#and now he's got 11 days left i cry
5 notes
·
View notes
Note
Man you make me wanna play Sims Medieval again, as I can't be bothered setting up another game for that kind of setting as I'm a lazy fuck, and I never even made all the playable Sims yet last time I did.
Arranged marriages seems available, dunno anything about the latter.
I’ll email you my save file and mods folder if you want a sims 4 medieval save
#I’ll do it I’m crazy#there’s no broken mods rn#well there’s a broken ui mod somewhere but it really only affects the live mode ui buttons#I think it shows the calendar icon on skills and a few other issues#I want to talk about medieval sims so bad okay#I am LIVING for the sims 4 medieval save#I could also just link you to the save file I downloaded#but I caved and payed the 11.50 for easy mod download#and I think I’m still missing mods :/#but even the unfinished worlds have exterior builds set up already#like this save file is CRAZY#it’s got fuckin#tool mod edited worlds#and like the royalty mod is already set up??? AND SO IS REGENCY ROMANCE??? (mostly)#losing my mind fr#my adhd needs friends 🔫🔫#neon answers#neon plays the sims#or I might just go on my sims account and post jalex the sims in the medieval times#I have a whole story set up#ugh I’m literally going insane
1 note
·
View note
Text
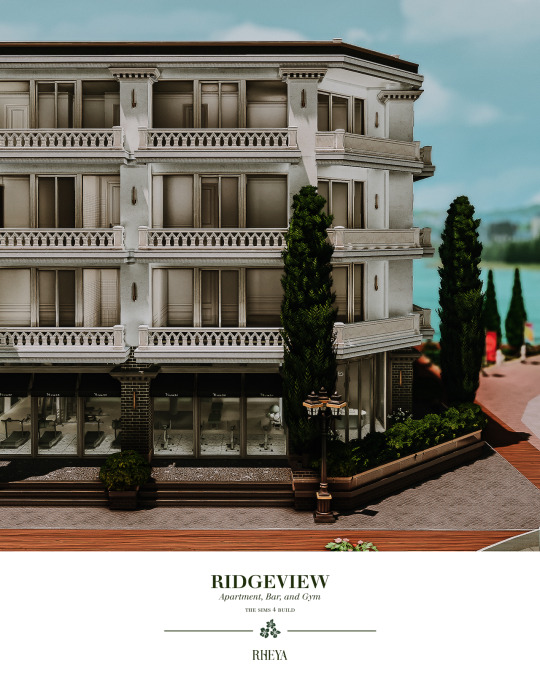
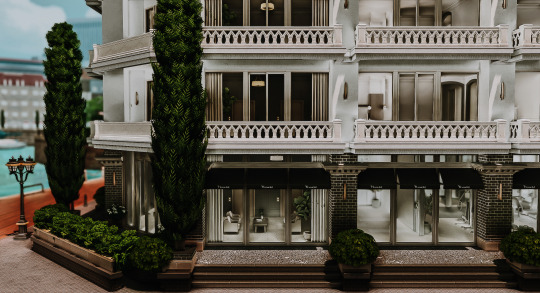
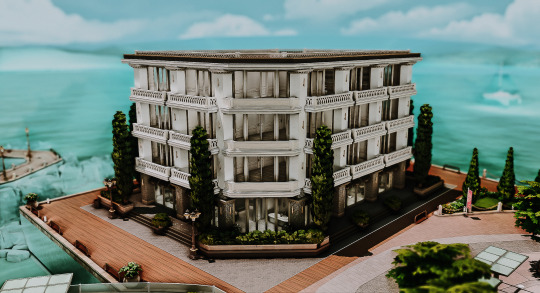
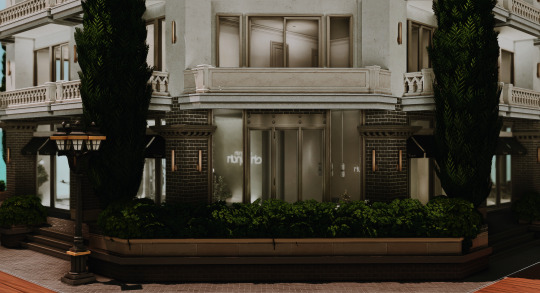
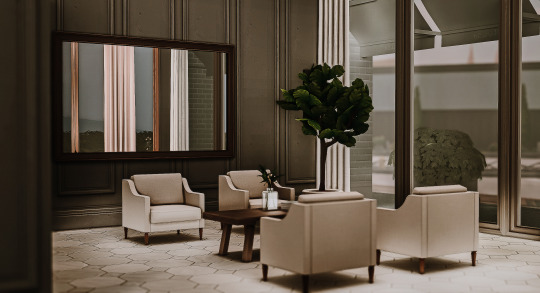
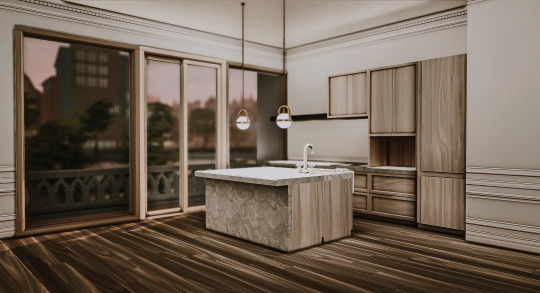
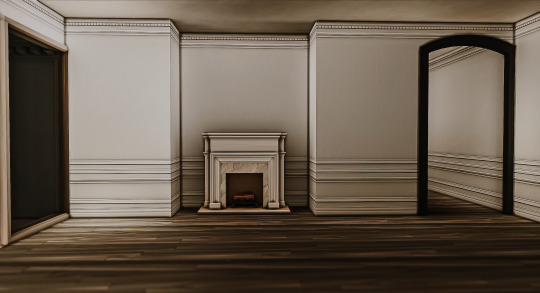
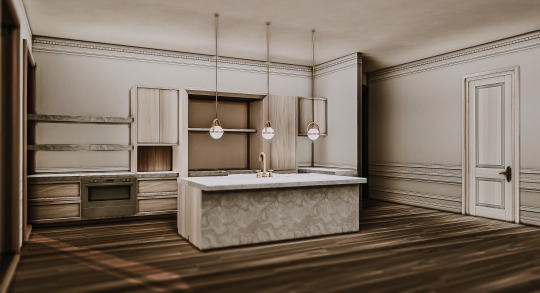
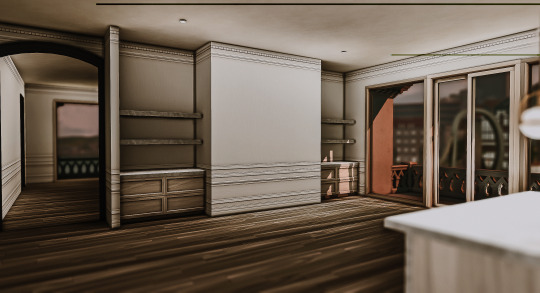
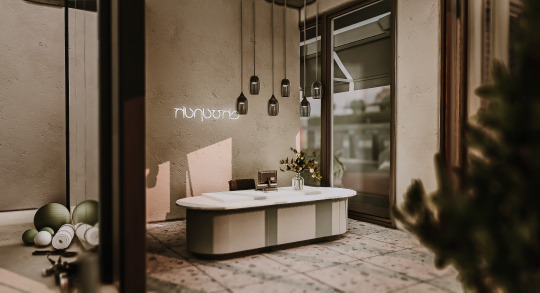
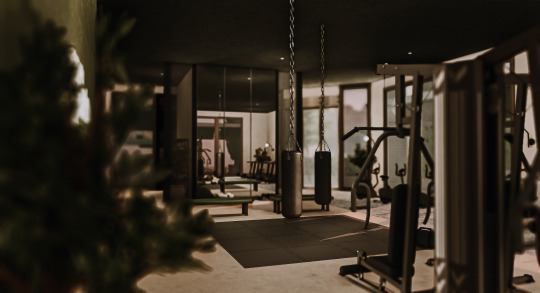
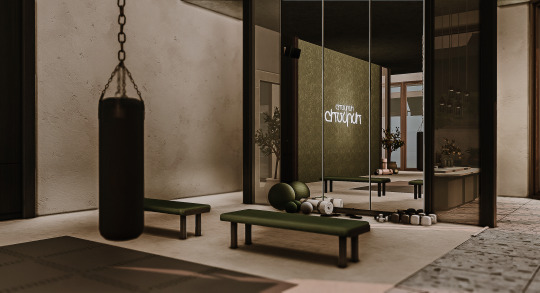
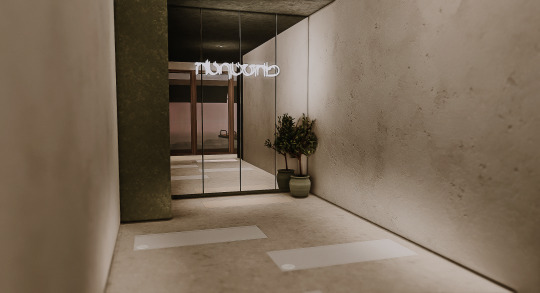
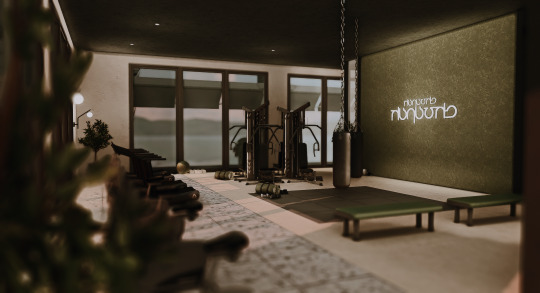
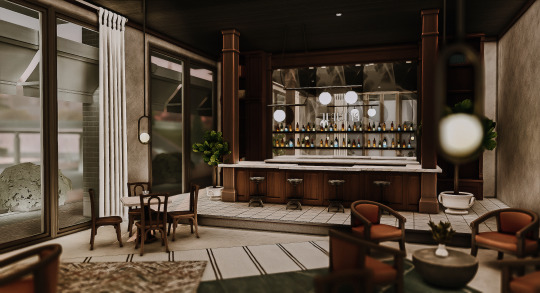
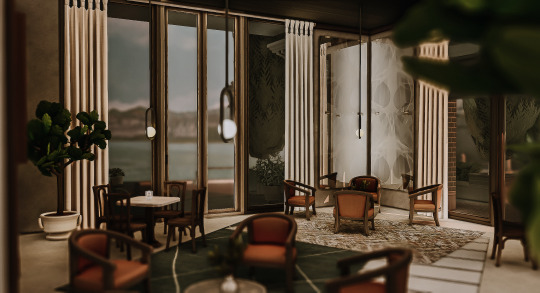
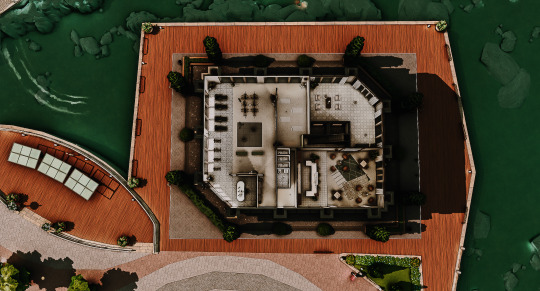
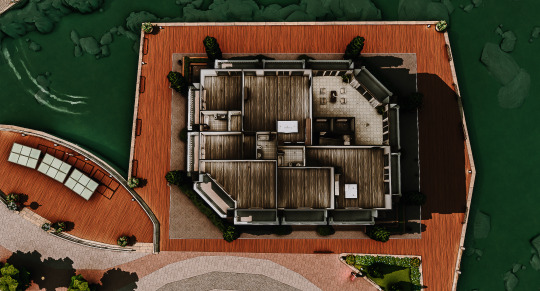
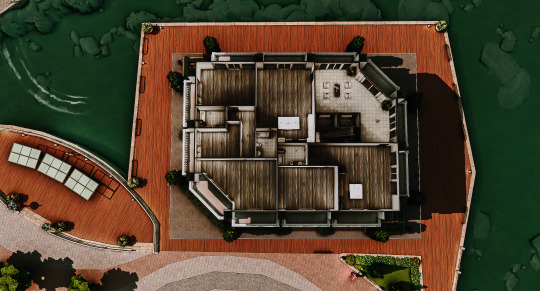
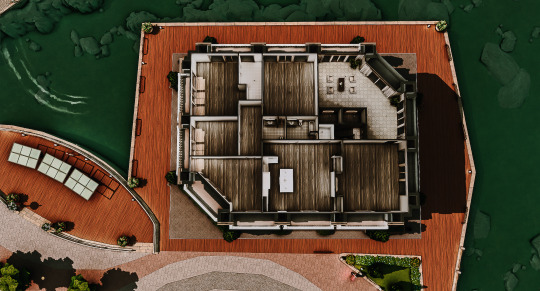

Ridgeview Apartment [ Apartment + Gym + Bar] ♥ The Sims 4: Speed Build // CC
➽ Speed Build Video
➽ Rheya's Notes:
An open/closed concept floor plan. Kitchen with all new appliances Bathroom with shower and bath Gym & Bar Panoramic view of the city
➽ Apartment Units:
1st Floor: lobby, Bar and Gym 2nd Floor [Unit 1: 3 Bed, 2 Bath] [Unit 2: 1 Bed, 1 Bath] 3rd Floor [Unit 3: 3 Bed, 2 Bath] [Unit 4: 1 Bed, 1 Bath] 4th Floor [Unit 5: 4 Bed, 3 Bath]
➽ Important Notes:
● Please make sure to turn bb.moveobjects on! ● Please DO NOT reupload or claim as your own. ● Feel free to tag me if you are using it, I love seeing my build in other peoples save file ● Feel free to edit/tweak my builds, but please make sure to credit me as the original creator! ● Thank you to all CC Creators ● Please let me know if there's any problem with the build
➽Lot Details
Lot Name: Ridgeview Apartment Lot type: Apartment Complex w/ gym and bar Lot size: 40x30 Location: Windenburg
➽ MODS
Tool Mod by Twisted Mexi
➽ CC LIST:
Note: I reuse a lot of the same cc in all my builds, specifically cc's from felixandre, HeyHarrie, and Pierisim so if you're interested in downloading past, present, future build from me i suggest getting all their cc sets to make downloading a little easier! other creators include Sooky, Charlypancakes, Sixam, Thecluttercat, Myshunosun, awingedllama, and tuds. This will also ensure that the lots are complete and are not missing any items upon downloading !
Additional notes: You do not need to download all of the cc on the list as I only used 1 or 2 items from some of these set. Some items can be easily be replaced by what you already have!
I would however, download all heyharrie, pierisim, and felixandre sets that are listed as I used alot of their cc in the exterior and interior!
S-imagination : Nota Living Room [ Ceiling light Only]
Around the Sim: Shop sign [Barber sign only]
The Clutter Cat: Busy bee Pt 1 [ Green table Plant only], Dandy Diary [ Concrete coffee table only]
House of Harlix : Bafroom, Baysic, Harluxe, Livin Rum, Orjanic, Kichen
Bbygyal123: Balance Collection [ Yoga mat ]
Felix Andre: Berlin Pt 3 [ Office chair only], Chateau, FLorence, Colonial Pt 3, Grove Pt 4, Kyoto Pt 2, London Interior, Paris Pt 1 2 3, Grove
Charlypancakes: Maple &S Construction Pt 3, Soak
Harrie: Brutalist, Coastal, Klean
Joyce : Forever Autumn [ Curtains only]
Peacemaker: Graciously Georgian, Paige Armchair, Hamptons Hideaway [Ceiling light only]
Pierisim: Coldbrew, Combles, David Apartment, Domaine Du Close, MCM, Oak House, Winter Garden, Woodland Ranch
Charlypancakes x Pierisim: Precious Promises [ Chair only ]
*Ravasheen: Uplifting Elevator [MOD]
Simkoos: Everyday Clutter Add-on
Simplistic: Rustic Rug Trio
Sixam: Hotel Bedroom [ Desk only], Small spaces Laundry room
Syboulette: Fitness
Tuds: Cross
*Zulf: Let's get fit [MOD] -optional-
● DOWNLOAD Tray File and CC list: Patreon Page ● Origin ID: anrheya [previous name: applez] ● Twitter: Rheya28__ ● Tiktok: Rheya28__ ● Youtube: Rheya28__
#ts4#sims 4#thesims4#sims#thesims#showusyourbuilds#sims 4 cc#sims 4 builds#sims 4 screenshots#builds#build#the sims 4 cc build#simblr#the sims 4 for rent
2K notes
·
View notes
Text
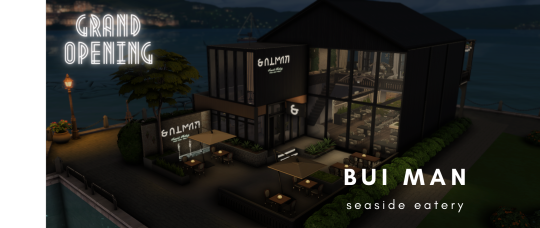

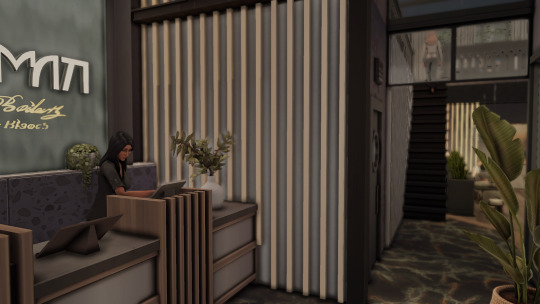

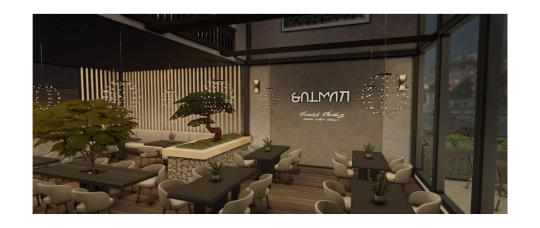
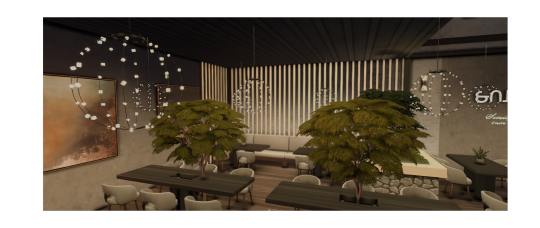
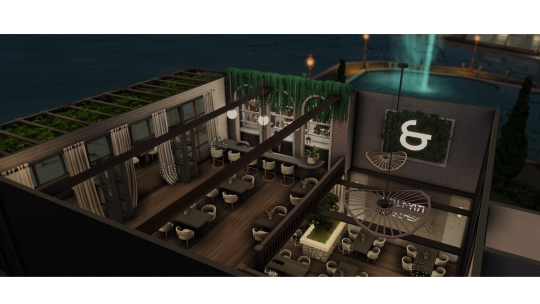
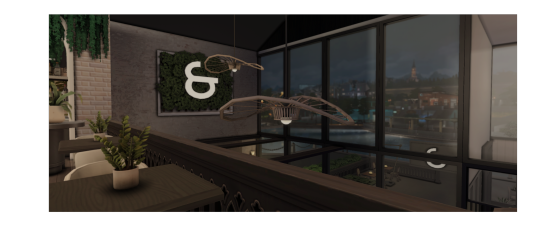
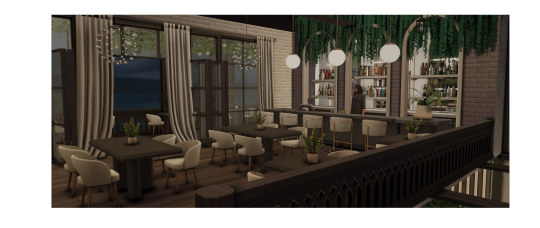
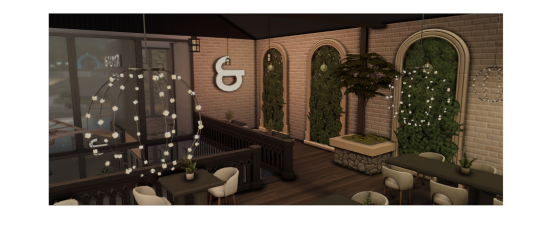

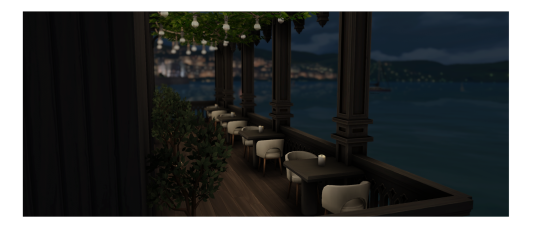
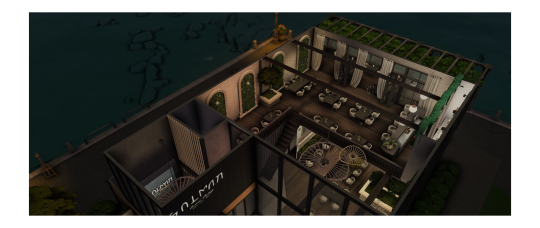
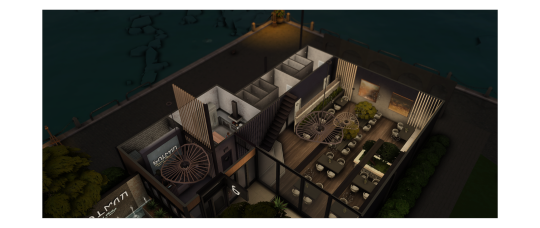
Bui Man Seaside Eatery
Hungry? You're in good hands. We proudly make everything from scratch in our open kitchen using local ingredients and a whole lotta soul. Here, every seat in the house is a good one, and the warmth doesn't just come from our chef-graded oven. The warmth of our cooking is complemented by meticulously sourced ingredients in season from Windenburg farms and local partners. Let us make you a plate!
_____________________________________________________________
This lot is placed in Windenburg where the nightclub was originally placed!
Lot size: 30 x 20
Lot Type: Restaurant
Packs Used: Get Famous, Seasons, Get Together, Get to Work, Dine Out, Spa Day
EA ID: shaymoo22
______________________________________________________________
CC List:
Awingedllama: Boho living, Blooming Rooms (only used for some plants)
ATS4: Bistro Chair 3, Bar drinks, Advent 2020 Wine Bottles
Harrie: Brutalist Bathroom, Brownstone Collection Part 1 &2 Merged, Coastal Pt 4 (double fridge), Spoons Pt 1, 2, &3 (counters, door, table, and hostess stand)
Felixandre: Chateau Pt 1 (Brick wall and window frame), Grove (arches)
Little Dica: H&B Stores (letters used for signage)
Madame Ria: Basic Luxe (stool)
Marvell World: Lux Collection (wall slats)
Myshunosun: Garden Stories (outdoor lights), Gale (dining chair), Lottie (potted tree)
Madlen: Niels Wall (exterior wallpaper)
Peacemaker: Cane Living (Artwork)
Pierisim: Domaine Du Clos Set, MCM Set
Tuds: IND Collection
Other Bottles Seen on Shelf: Lilith Set by Taurus Design, RVSN On Cloud Nine Wine Bottles
Lighting: Syb - Life Livingroom Ceiling Lamp, Sim Man - Hedwyn Living Pendant Light, Simenapule - Set Vicky Ceiling Lamp
Thank you: @pixelglam
#sims 4#sims 4 maxis match#sims 4 build#sims 4 custom content#sims 4 cc#sims 4 lot#ts4 lots#lots#sims 4 lots#mybuilds
3K notes
·
View notes
Text
I remade the silly TF2 base that lives inside my head in The Sims 4 for the 3rd time
And this time I'm actually happy with it!
Behold, the base that I use for a reference for when I write fanfiction! Photo spam incoming under the cut as well as me yapping.......




Some basic exterior shots, in short this is the main home base that the mercenaries all live in when they aren't currently deployed at a battlefield, ex. 2Fort or Badwater. Those battlefields all have much smaller bases attached or nearby for the mercenaries to temporarily reside in while they're in between trying to kill BLU.

This is the floorplan of the basement, with its primary features being the medbay, the workshop, the laundry room, and two sleeping quarters, which belong to Medic and Heavy.

The hallway outside of the medbay has a waiting area set up. There is an elevator that travels between the medbay and the garage for convenience.


It's worth noting that I am working here within the confines of The Sims 4, and can only do so much to achieve my actual visions of this base. Where the skeleton is, would be a scale of the type you would usually see in a doctor's office (Medic prefers to keep his skeletons in the closet, you see.) And the weird set-up of counters in the middle of the room would be a proper operating table, with his Medigun attached to the ceiling above it, among other strange contraptions.

The medbay has this little side room, that Medic mainly uses for storage. Though it works well as a quarantine room, if the need arises.

Closet Skeleton™!!!


Here we have Engie's workshop, which looks as you would probably expect.



Here we have some utility areas in the basement, consisting of the laundry room, a basement-y maintenance furnace type room, and a washroom.
I would rather keep all the mercenaries' bedrooms together, so I'm gonna skip Heavy and Medic's sleeping quarters for now and head up to the next floor!

This is the main floor of the base, where most of the action happens. It features the garage, meeting room, training gym, showers, a large washroom with multiple toilet stalls, a kitchen and dining area, a small living room, and four sleeping quarters, belonging to Demoman, Soldier, Engineer, and Pyro.


The garage is a bit of a mess, and its most noteworthy feature is the armory, where the mercenaries keep most of their gear during time off. Though clearly not all of them care about the danger of tripping hazards.

There's not much to say about the gym and meeting room, at least in this physical version. Once again, I am held back by the game I built this in. In reality, the meeting room would have a large round table, more centered in the room, and the gym would just generally have more going on for it, but I tried my best to capture what purpose they served.

You'll really have to use your imagination on this one and believe those weird pipes are showers, because I don't own any packs with standalone showers. Anyways, these are the communal showers, where you get to experience the joy of pretending you're in prison and staring at your coworker's butts!




I have a feeling Tumblr won't let me share all the bedrooms in this already ridiculously long post, so I'll probably have to attach them in a reblog. If Tumblr doesn't let me do even that, I guess I'll die? I sure hope it does! I do not know how Tumblr works.

But here's a little peek at some of the sleeping quarters......as well as the floorplan for the top floor even though it's basically all personal quarters. Sniper's, Spy's, and Scout's, to be exact.

#tf2#team fortress 2#team fortress#tf2 fanart#tf2 fanfiction#scout tf2#soldier tf2#pyro tf2#demoman tf2#heavy tf2#engineer tf2#medic tf2#sniper tf2#spy tf2#referenceforcrow
237 notes
·
View notes
Text
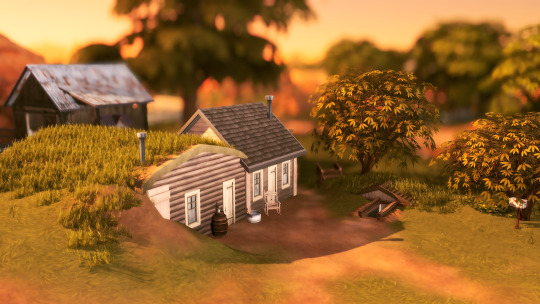
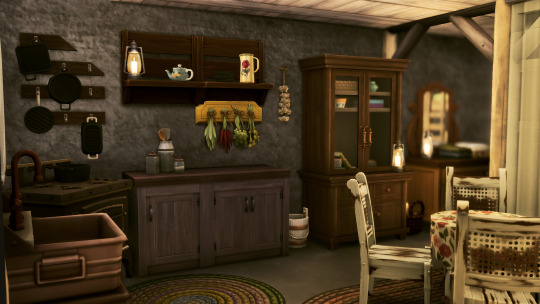
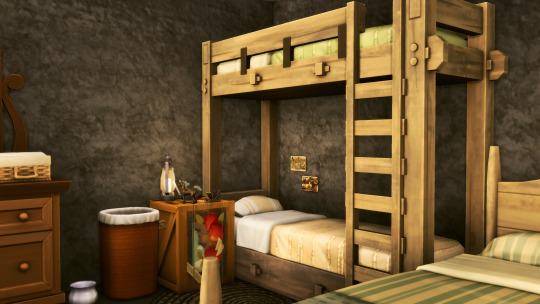
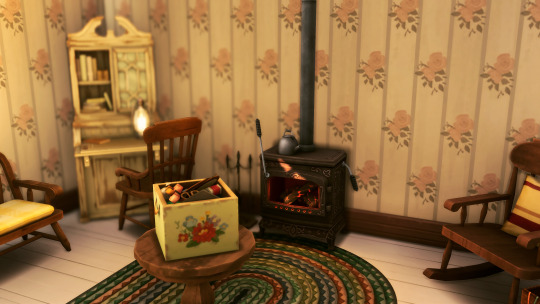
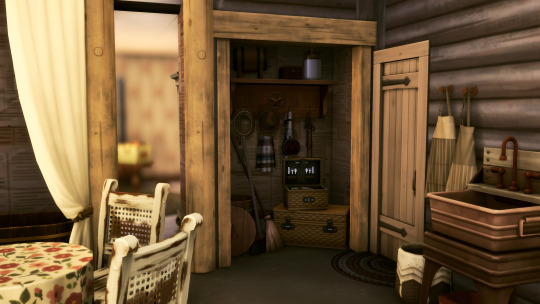
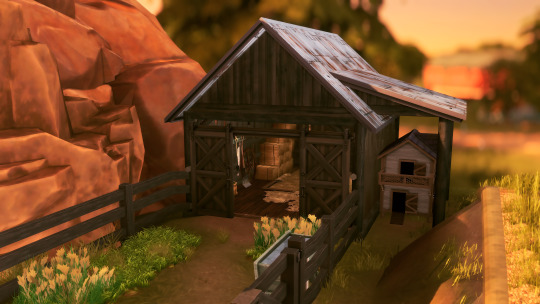
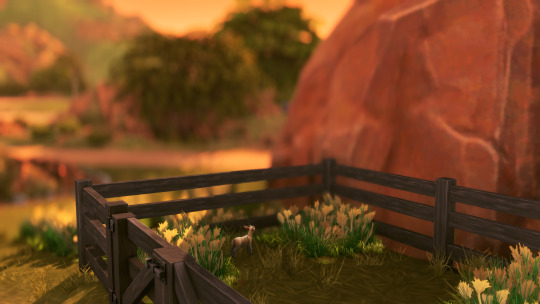

The Soddy
A CC Free Prairie Homestead
Lot size: 40x30 Price: §37,341 Lot type: Residential Location: Biscuit's Bastion, Chestnut Ridge
Homesteading and the settlement of the American west has always been a particular interest of mine and recently I've become very interested in sod houses! I toyed with the idea of recreating one in Sims but never had a good world or assets to work with. When I fell into my little building bender a few weeks ago I realized Chestnut Ridge was perfect for it and promptly hyperfixated.
This home is ideal for a couple or small family just trying to make their way in the prairie of Chestnut Ridge. The house can fit up to three sims and a baby or toddler, perhaps a bit snug for our modern standards but perfectly alright for the nineteenth century. Also comes complete with fertile fields, an empty chicken coop, a slightly decrepit horse barn, and a well stocked root cellar.
More info and download under the cut:
This house is heavily inspired by Prairie Homestead in South Dakota. When I started kicking around the idea of this build I started googling for reference photos and discovered this very cool historic site. I tried to match this build to its real life counterpart more than I usually do, as the interior that they have set up for that house was just so fun and unique feeling. The exterior is inspired by it, but sim lot constraints required more creative license. I highly recommend you look at some photos, it really is such an interesting place.
Sod houses, which were constructed by cutting hunks of the top layer of the grasslands (which were held together by the strong roots of the native grasses) were common throughout the latter part of the nineteenth century and began to peter out in the early part of the twentieth century. They weren't the most luxurious accommodations, but did have the virtue of being warm in the winter and cool in the summer.
Unfortunately as the walls were made from the earth, bugs could be an issue and I've given this lot the creepy crawlies bug challenge for ~realism~. It's also off-the-grid, and has a functional root cellar (meaning I put the fridge down there, have fun in thunderstorms).
This lot is fully playtested (might have been the most I've played in a while actually, I wanted to make sure the crib worked). Please please enjoy this build. I know I always say it but this one is actually my favorite, and making this work with the constraints of Sims 4 terrain tools was quite the undertaking and I'm so pleased with it.
If you use it please tag me in any photos, I love seeing what y'all get up to with my builds!!
Gallery ID: antiqueplumbobs
SFS | Google Drive
@publicvanillabuilds @twentiethcenturysims @maxismatchccworld @mmoutfitters
#ts4#sims 4#ts4 build#sims 4 build#ts4 vanilla#sims 4 vanilla#sims 4 cc free#ts4 cc free#cc free build#vanilla builds#ts4 historical#sims 4 decades challenge#decades challenge#ts4 decades challenge#antiquatedresidential
692 notes
·
View notes
Text
🏡 Riverside Trailer Park









Affordable trailers that are a good choice for sims just starting out. Lot features a communal picnic area, playground equipment, a decorative parking lot, and a manager's office.
Details:
3x3 (30x30 tiles) 4 Units: two units are 1 BR / 1 BA, two units are 2 BR/ 1 BA Rent: $930-$1,100
Packs required:
EPs: Apartment Life, Night Life, Free Time, University, Open for Business SPs: Kitchen and Bath Stuff, Mansion & Garden Stuff
CC used:
Honeywell Bespoke Build Set Honeywell Exterior Wall Collection Honeywell Interior Wall Collection Counter Recolors Decorative Parking Spaces Parking Blocks
Download (SFS)
Download (MEGA)
#simblr#ts2#sims 2#the sims 2#s2cc#sims 2 cc#sims 2 build#sims 2 builds#sims 2 residential#sims 2 apartments#sims 2 house#sims 2 trailer park
149 notes
·
View notes
Text
The Diaz House

















do this is my re-creation of the diaz house in the sims. it'm sure it's not 100% perfect, and goddamnit eddie please decorate your bedroom bc the house is like so organized clutter core until you get to eddie's room and it's just.... bed.
I think the layout of the house is pretty straightforward in the show (if you pay attention to that kind of stuff like I do) but I did google a few different fan-made floorplans and kinda just picked and chose what I liked about the different ones I could find, and I think it turned out pretty close, minus a couple small things.
the set for the house changed a bit between s2 and s3 so this is definitely the house as it's been seen s3 on, but it's still pretty much the same exact layout as the house from s2.
I took a lot of liberties with the exterior layout (landscaping, etc) to make it actually look like a house and not a mishmash of shapes like most tv show sets would if they were actually a real house (though I think they used a real house in s2 i'm not positive tho) so the exterior is definitely different from what it looks like canonically, but again we only saw that like one time back in s2 so i really don't care about it that much to be honest <3
(also I know in the show eddie's room is now blue, but I built this at 4 am while on a sugar high from a dr. pepper so i can't be perfect all the time unfortunately; I also know the bathroom does not look like that in-canon but we've only seen it like once in the show back in s2 and it was just a boring bathroom but good god this house needed some color so i took liberties as you can see.)
#911 abc#911#eddie diaz#911 on abc#buddie#evan buckley#buddie 911#buck and eddie#911 buddie#911 in the sims#eddie diaz is my husband#the diaz house
79 notes
·
View notes
Text
The Sims 4 Rainbow Legacy Challenge

Introduction
Welcome to this Rainbow Legacy Challenge! This is the first Sims challenge I’ve ever made and I’m excited to share it. Even if it never reaches an audience, I can still play the challenge for myself because I’m very proud of what I’ve put together.
I’ve taken some inspiration from the beloved Not So Berry Challenge by @lilsimsie, but workshopped it into something completely new. I’m sure there are plenty of rainbow challenges for The Sims online, but this is my personal take on it. I hope you like it!
I’ve made it a point to make this challenge accessible for everyone: for players that have some (or all) packs installed, and for those rocking with just the base game. I have marked everything that is DLC in color. The DLCs are optional and are not necessary for completing this challenge, but of course it adds much more depth to the story overall. Additionally, in numerous instances I’ve given you as the player options for choosing certain traits, careers or aspirations that are either DLC or base game.
I hope you enjoy the challenge as much as I enjoyed creating it. Thank you!
✦ ✦ ✦ ✦ ✦ ✦ ✦ ✦ ✦ ✦ ✦ ✦ ✦ ✦ ✦ ✦ ✦ ✦ ✦ ✦ ✦ ✦ ✦ ✦ ✦ ✦ ✦ ✦ ✦ ✦
The Rules
Set the lifespan of your sims to either normal or long.
Cheats are (in most cases) not allowed. You may not cheat money at any point, but cheats like debug fixes, move objects and full edit mode in CAS are allowed. Also, I’ll allow gender cheats for babies if you really want to.
Start the first generation as a young adult.
Each generation represents a certain color of the rainbow, but the extent of which they represent the color (i.e. hair, makeup, clothing, interior and exterior design of their houses) is completely up to you. As long as they are still recognizable as representing certain colors, anything goes.
Each generation is fully completed when all bullet points are achieved (but don’t worry too much if you don’t fully complete everything in time).
Again: DLC traits, careers, aspirations and skills are optional. The challenge is fully playable with just the base game.
Last but not least: just have fun!
✦ ✦ ✦ ✦ ✦ ✦ ✦ ✦ ✦ ✦ ✦ ✦ ✦ ✦ ✦ ✦ ✦ ✦ ✦ ✦ ✦ ✦ ✦ ✦ ✦ ✦ ✦ ✦ ✦ ✦
Generation 1: Red
Red is the color of love, passion and lust, but also of danger and aggression. Fittingly for this first generation, you can choose which path to romance you will take: will you be a hot-headed heartstopper and enjoy all the love the world has to give, or will you find ‘The One’ that will fulfill all your desires and remain loyal to them, and only them?
'Besides the fact that you dream of finding luck in romance, you have always deeply loved music. As you gained fame from your musical career, you earned the reputation of the 'heartthrob musician'. And although you love the attention and fans fawning over you, you just want to find honest love. You dream of sitting on the porch of your home, watching the sunset with your lover and serenading them a song you wrote specially for them. It might take a couple tries to find 'The One', but you just know they're out there waiting for you.'
Traits: Romantic / Hot Headed / Music Lover
Career: Entertainment or Romance Consultant (LS)
Aspiration: Serial Romantic or Soulmate
Complete either the Serial Romantic or Soulmate aspiration
Reach level 10 in the Entertainment career in the Musician branch or the Romance Consultant career (LS) in either branch
Reach level 10 of the Charisma skill, Singing skill (CL) and Romance skill (LS) and at least level 8 of either the Guitar, Piano or Violin skill
Marry at least once
Write at least one song dedicated to your lover/spouse
Serenade your partner at least once a week
✦ ✦ ✦ ✦ ✦ ✦ ✦ ✦ ✦ ✦ ✦ ✦ ✦ ✦ ✦ ✦ ✦ ✦ ✦ ✦ ✦ ✦ ✦ ✦ ✦ ✦ ✦ ✦ ✦ ✦
Generation 2: Orange
Orange, the color of amusement, excitement, extraversion and energy.
'As you grew up you’ve developed a keen eye for seeing what others might need to cheer them up. Your solution? Funny jokes and good food can put anybody back in a good mood. While your passion lies with cooking, you never back down from social outings with your friends and you’d do anything to make sure they’re having a great time. You’re well known among friends and the rest of the community as outgoing, fun-loving and an excellent cook. And since they’re always nagging you about it, who knows, maybe you’ll even open up a restaurant or bakery someday.'
Traits: Goofball / Foodie / either Outgoing, Bro or Insider (GT)
Career: Culinary
Aspiration: Master Chef
Complete the Master Chef aspiration
Reach level 10 in the Culinary career in the Chef branch
Reach level 10 of the Cooking, Gourmet cooking and Baking skill (GTW) and at least level 8 of the Comedy skill
Have a social outing with your friends or club (GT) at least once a week
Optional: own a restaurant (DO) or bakery (GTW)
✦ ✦ ✦ ✦ ✦ ✦ ✦ ✦ ✦ ✦ ✦ ✦ ✦ ✦ ✦ ✦ ✦ ✦ ✦ ✦ ✦ ✦ ✦ ✦ ✦ ✦ ✦ ✦ ✦ ✦
Generation 3: Yellow
Ahhh, yellow. The color of sunshine and joy, but sometimes also of cowardice.
'Growing up, you often saw your parents have fun at social gatherings in and around your house. You reveled in the joyful atmosphere and always wanted to join in, even if it was well past your bedtime. As you got older, you wanted to be just like your parents and have lots of friends to do fun stuff with. Being a little impulsive and lacking any clear steering as to what career you wanted to pursue, you ended up at a boring 9-5 desk job at a local firm. Although it isn’t your ideal job, you’ll be damned if you don’t make it work!'
Traits: Ambitious / Cheerful / Clumsy
Career: Business or Law (DU)
Aspiration: Friend of the World
Complete the Friend of the World aspiration
Reach level 10 in either the Business or Law career (DU) in either branch
Reach level 10 of the Charisma and Mixology skills
Have frequent social outings with friends and take the opportunity to tend the bars at local clubs when there isn’t a bartender present
Have the following activities in your home for when you have company over: game table, dart board, chess table
Never decline calls from other sims asking if they can come over
Marry your Best Friend
Have at least 2 children
✦ ✦ ✦ ✦ ✦ ✦ ✦ ✦ ✦ ✦ ✦ ✦ ✦ ✦ ✦ ✦ ✦ ✦ ✦ ✦ ✦ ✦ ✦ ✦ ✦ ✦ ✦ ✦ ✦ ✦
Generation 4: Green
Green! The beautiful color of nature, healing, new beginnings and growth. Alternatively, it can also represent envy, jealousy, money and greed. In this generation, you can choose one of two paths for your sim (or alternatively, if your heir has brothers or sisters and you like a real challenge, give one sibling option A and the other option B. You may set the lifespan to long or pause aging for the duration of this if you really want to play both options).
Option A:
'During your youth you got all the love you could ever want from your parents: aside from their busy social and professional life, they still took enough free time to love and raise you. Although your youth was basically perfect, you often struggled with all the social interactions and visitors at your house. If being a highly sensitive person was a trait in the Sims 4, you would have it. Because of this, you longed for the peace and quiet that nature had to offer. You took a liking to gardening and dreamed of living outside the big city, away from all the noise.'
Traits: Loves Outdoors / Vegetarian / Loner
Career: Gardener (S) or self-employed
Aspiration: Freelance Botanist or The Curator
Complete either the Freelance Botanist or The Curator aspiration
Reach level 10 in the Gardener career (S) in either branch, or alternatively remain unemployed and register with the ministry of labor as a self-proclaimed ‘Naturalist’ and earn a living by growing and selling your crops
Reach level 10 of the Gardening and Flower arranging skill (S) and at least level 6 of the Fishing and Herbalism skill (OR)
Have a large garden with a variety of fruits, vegetables, herbs and flowers (try and cultivate at least one of every type of produce!)
Cook only with fresh ingredients from your garden and from fishing
If you want, you can also make the lot you live on off-the-grid for an added challenge
Optional: eat the Forbidden Fruit and become a plantsim
Option B:
'Growing up, your parents were too busy maintaining friendships and partying, so you lacked much parental love or guidance. Seeing other kids at school be given much more love and affection than you quite literally made you green with envy. This made you resent your parents and take a path of defiance in an attempt to gain the attention and recognition you lacked as a child.'
Traits: Jealous / Materialistic / either Mean or Squeamish (OR)
Career: Criminal
Aspiration: Public Enemy
Complete the Public Enemy aspiration
Reach level 10 of the Criminal Career in either branch
Reach level 10 of the Mischief skill and at least level 8 of the Programming skill
Use your programming skills on the computer to Hack and extort money from others
Have a secret lair/study room in your house
Because you’re too focused on being a criminal, you have little time for romance; have (or adopt) only 1 child as an adult and raise them independently
✦ ✦ ✦ ✦ ✦ ✦ ✦ ✦ ✦ ✦ ✦ ✦ ✦ ✦ ✦ ✦ ✦ ✦ ✦ ✦ ✦ ✦ ✦ ✦ ✦ ✦ ✦ ✦ ✦ ✦
Generation 5: Blue
Blue. The color of serenity, stability, inspiration and wisdom. Just like the color, you exude calmness.
'During your youth you were always called shy and introverted, and this continued into adulthood. Although you liked living surrounded by the quiet of nature, you often felt isolated and lonely, and this manifested into a gloomy outlook on life. Your biggest outlet by far was art. You loved drawing and painting, as it was a way to let out your creativity and complicated emotions. You've always aspired to make your hobby your job, and luckily for you, you might just succeed.'
Traits: Creative / Gloomy / either Perfectionist or Art Lover
Career: Painter
Aspiration: Painter Extraordinaire
Complete the Painter Extraordinaire aspiration
Reach level 10 in the Painter career in the Master of the Real branch
Reach level 10 of the Painting skill and at least level 8 of the Photography skill and Parenting skill (Ph)
Only paint emotional paintings (e.g. flirty, confident, sad)
Move back to the city as soon as you are able to
Meet the love of your life at school and marry them as a young adult
Have at least 3 children
✦ ✦ ✦ ✦ ✦ ✦ ✦ ✦ ✦ ✦ ✦ ✦ ✦ ✦ ✦ ✦ ✦ ✦ ✦ ✦ ✦ ✦ ✦ ✦ ✦ ✦ ✦ ✦ ✦ ✦
Generation 6: Indigo
Indigo. What an interesting color. Within the visible spectrum, it lies somewhere between blue and violet. It shares most of the same symbolizations as blue, like wisdom, justice, devotion and profound thought, but also mystery.
'Looking back, you’d say you had a great childhood. Loving parents, siblings to play with, maybe even pets. As a child you loved reading thrillers and superhero comics, and that’s where your strong feelings for justice started. Seeing your parent be especially vulnerable for bad news and having a gloomy and pessimistic outlook, you promised yourself you would make the world a better and safer place. As an adult, you took on a job of fighting crime while simultaneously keeping your eagerness to learn and love for reading alive.'
Traits: Self-Assured / Bookworm / Genius
Career: Secret Agent or Detective (GTW)
Aspiration: Renaissance Sim
Complete the Renaissance Sim aspiration
Reach level 3 in two part-time jobs as a teen before getting an adult job
Reach level 10 in the Secret Agent career in the Diamond Agent branch or in the Detective career (GTW)
Reach level 10 of the Logic skill and at least level 7 of the Athletic skill
Read at least one book a week
Have only 1 child
Visit your parents at least once a week to check up on them and reassure them
✦ ✦ ✦ ✦ ✦ ✦ ✦ ✦ ✦ ✦ ✦ ✦ ✦ ✦ ✦ ✦ ✦ ✦ ✦ ✦ ✦ ✦ ✦ ✦ ✦ ✦ ✦ ✦ ✦ ✦
Generation 7: Violet
Last but definitely not least: violet, or more commonly known as purple. The color of royalty, rarity, luxury and power. At its base, purple is a mix of blue and red. Fitting for our last generation (for now).
'During your youth you grew up rather wealthy, thanks to your parents’ well-paying jobs. In addition to that, you grew up as an only child. Talk about being spoiled. Your parent’s love for fiction and comic books and somewhat nerdy interests were (unsurprisingly) passed onto to you. You spend most of your time behind your computer gaming, programming and trolling people online. Because of your immense love for videogames, you chose to work in tech so you could make your hobby your career and not have to suffer one of those boring 9-5 jobs.'
Traits: Geek / Lazy / either Snob or Materialistic
Career: Tech Guru or Video Game Streamer (HSY)
Aspiration: Computer Whiz
Complete the Computer Whiz aspiration
Reach level 10 in the Tech Guru career in the eSport Gamer branch or the Video Game Streamer career (HSY)
Reach level 10 in the Video gaming and Programming skill and at least level 6 in the Mischief skill
Have your sim be androgynous
✦ ✦ ✦ ✦ ✦ ✦ ✦ ✦ ✦ ✦ ✦ ✦ ✦ ✦ ✦ ✦ ✦ ✦ ✦ ✦ ✦ ✦ ✦ ✦ ✦ ✦ ✦ ✦ ✦ ✦
The End?
Officially, as the rainbow only has seven colors, the challenge is over. However, I felt it was a little weird to not include pink at the very least, since pink is also a very popular color. That’s why, in addition to pink, I created a few extra generations to round out the whole challenge. So if you want to continue the legacy for at least a little longer, you can!
✦ ✦ ✦ ✦ ✦ ✦ ✦ ✦ ✦ ✦ ✦ ✦ ✦ ✦ ✦ ✦ ✦ ✦ ✦ ✦ ✦ ✦ ✦ ✦ ✦ ✦ ✦ ✦ ✦ ✦
(Optional) Generation 8: Pink
It’s pink baby! The color pink symbolizes love, affection, nurture, compassion, femininity and success. That’s why, in contrast to all other generations so far, this is the only generation that I made gender specific.
'You’ve always noticed that your parent was not setting the best example. Despite this, you still love them. They're your parent! To you, love, especially familial bonds, are the most important thing in the world. You strive towards having a large, loving family and want to become the best parent you can be for your kids, in contrast to your own parents. In addition to that, you’ve always loved fashion and would draw your own outfits when you were a kid. You’d love to make your passion for fashion your career, but only if your family life allows for it.'
Traits: Loyal / Family-oriented / either Good or Generous (FR)
Career: Style Influencer or Stay-at-home Parent
Aspiration: Big Happy Family or Super Parent (Ph)
The sim from this generation must be female
Complete either the Big Happy Family aspiration or the Super Parent aspiration (Ph)
Either reach level 10 in the Style Influencer career in either branch or be a Stay-at-home Parent
Reach level 10 of the Cooking and Handiness skill and the Parenting skill (Ph)
Have at least one biological child and one adopted child
Have a stronger relationship with both grandparents from Gen 6 than with your parent from Gen 7
Have only one romantic partner for the entirety of your Sim’s life and stay with them until death
✦ ✦ ✦ ✦ ✦ ✦ ✦ ✦ ✦ ✦ ✦ ✦ ✦ ✦ ✦ ✦ ✦ ✦ ✦ ✦ ✦ ✦ ✦ ✦ ✦ ✦ ✦ ✦ ✦ ✦
(Optional) Generation 9: White
White. Not quite a color color, but for the purposes of this challenge, it is. It symbolizes innocence, purity, cleanliness, safety and rebirth.
'Ever since you can remember you’ve played doctor with your dolls and teddy bears and begged your parents to buy you the hospital-style dollhouse. Wherever this fascination with health and medicine came from, it made you the caring and disciplined person you are today. Of course, your parents supported you throughout all of medical school and you’re eternally grateful to them. Because of their support, you can fulfill your dream of aiding others whenever they need it.'
In this gen you can choose between two routes: becoming a doctor or becoming a vet. If you only have base game or none of the listed packs, let your sim become an athlete (in this case their purpose is to lead by example on how to live a healthy lifestyle and prevent disease).
Traits: Ambitious / Neat / Active
Career: Doctor (GTW), Vet (C&D) or Athlete
Aspiration: Bodybuilder
If you have Discover University, I strongly recommend you to send your Sim to University, to add to the idea that they’re going to medical school. If you do, have them earn a degree in Biology.
Complete either the Bodybuilder aspiration or the Academic aspiration (DU)
Reach level 10 of the Doctor career (GTW), the Athlete career or register with the ministry of labor as a ‘Vet’:
If you have Cats & Dogs, purchase a Vet Clinic and make that your full-time job
Reach level 10 of the Fitness and Logic skill and the Veterinarian skill (C&D) IF you chose the vet route.
Marry and have at least one child
✦ ✦ ✦ ✦ ✦ ✦ ✦ ✦ ✦ ✦ ✦ ✦ ✦ ✦ ✦ ✦ ✦ ✦ ✦ ✦ ✦ ✦ ✦ ✦ ✦ ✦ ✦ ✦ ✦ ✦
(Optional) Generation 10: Black
Last but not least (for real this time): black. The color of power, elegance, death, evil and mystery. A sharp turn from our last generation, in some ways. But don’t worry, this sim won’t be so evil.
'Ever since you were born, people knew that you’d be different. And you were: as a child you often displayed ‘odd’ behavior, and as you got older you were diagnosed with erraticism. However, you also had a very high IQ. One could almost wonder if your erraticism was caused by your giftedness, or the other way around. Either way, you decided to not let your diagnosis get in the way of your dreams, and you pursued a career in science and engineering, subjects you were highly interested in since childhood. You wanted to prove to yourself and the world that having a ‘disability’ does not have to stand in the way of greatness.'
Traits: Erratic / Genius / Noncommital
Career: Astronaut, Scientist (GTW) or Engineer (DU)
Aspiration: You decide!
Since you have the Erratic trait, you may choose any aspiration for this final generation. But make sure to complete it!
Reach level 10 of the Handiness and Rocket Science skills, as well as the Robotics skill (DU) and at least level 5 of the Piano skill
If you have Discover University, have your sim earn a degree in either Physics or Computer Science
Reach level 10 in either the Astronaut career, Scientist career (GTW) or Engineer career (DU)
Build a rocket ship and visit Sixam
Have only one Best Friend (you may live with them or be roommates with them if you like)
Never have any romantic partners and die single
✦ ✦ ✦ ✦ ✦ ✦ ✦ ✦ ✦ ✦ ✦ ✦ ✦ ✦ ✦ ✦ ✦ ✦ ✦ ✦ ✦ ✦ ✦ ✦ ✦ ✦ ✦ ✦ ✦ ✦
The End
Thank you for reading and/or playing this challenge. I hope you enjoyed!
#the sims 4#the sims legacy#the sims gameplay#sims4#the sims 4 challenge#sims challenge#sims 4 challenge#simblr#sims legacy challenge#the sims 4 legacy#the sims 4 legacy challenge#the sims community
89 notes
·
View notes
Text
NEW! GOTHIC WINDOWS FOR SIMS 4
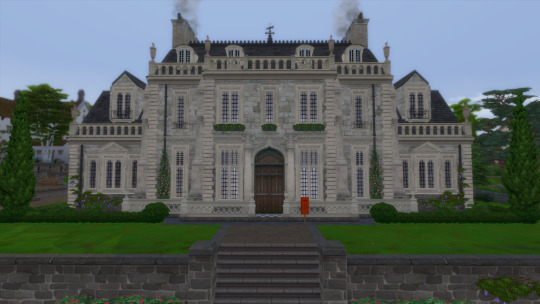
Let's get the new year started going gothic !!!!
After a little break over Christmas me and Anna are now working on new ideas for the new year. This is a little set of Gothic windows that we have decided to release early for early access Patreons.
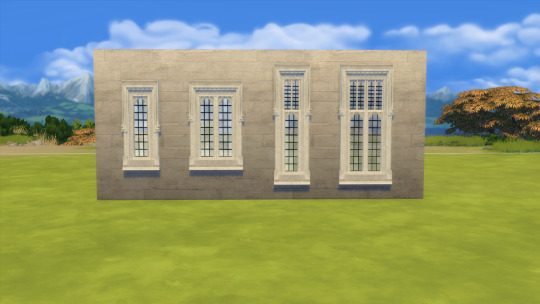

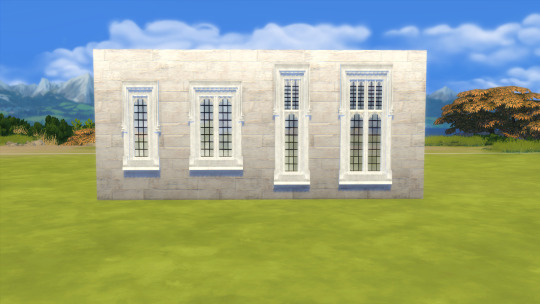
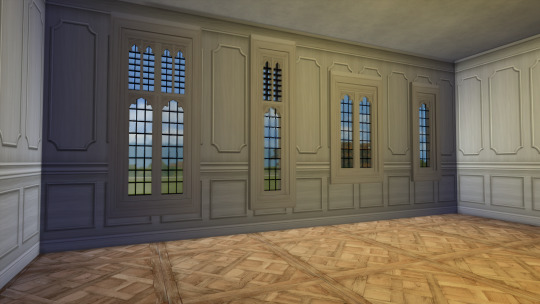
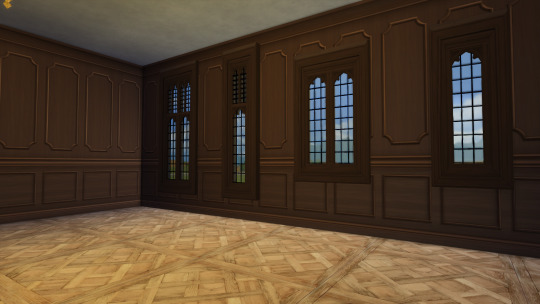
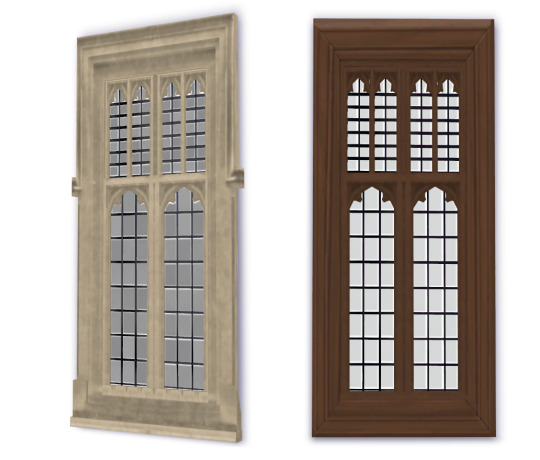
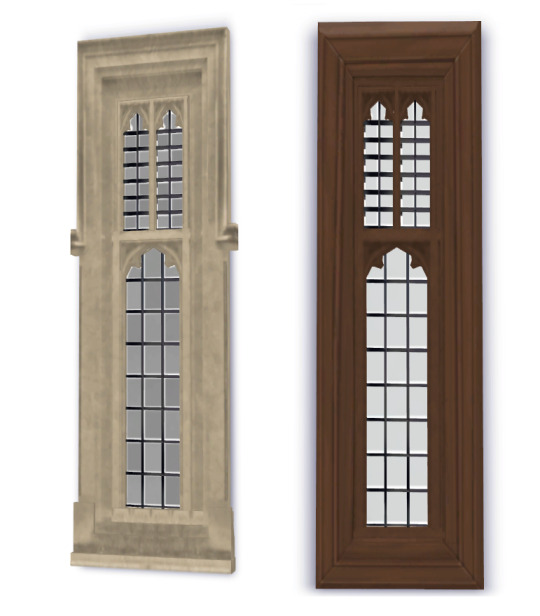
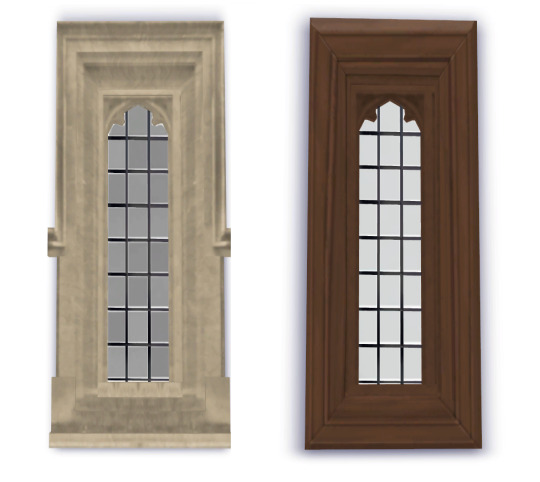

The windows shown are based on Windsor Castle. Each window has multiple swatches. Exterior and Interior are different colours.
We hope you enjoy.
LINK BELOW:
#sims4#sims 4 cc#sims 4#the sims 4#sims 4 historical#historical sims#sims4cc#thesims4#sims 4 creations#historicalsims#sims 4 gothic#sims 4 goth#sims 4 medieval#sims 4 castle
273 notes
·
View notes
Text
Moonlight Sunrise (Part 2)
Minatozaki Sana x reader
Part 1 / Part 3 / Part 4
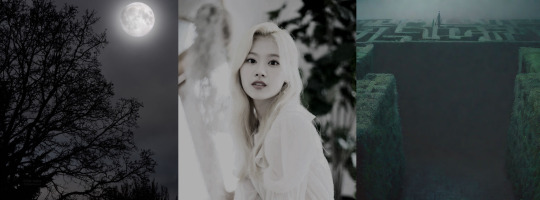
GENRE: angst, fluff, non-idol
TYPE: Short fic

You could feel the warmth emanating through the wooden doors of the hub, followed by muffled roars of laughter and conversation.
Momo had invited you for a drink in the local pub the night before the start of the event. You had spent the day training and preparing yourself, and you also did some shopping, buying food to pack for the event as it may last up to several weeks, depending on whether any contenders are alive.
Taking a deep breath to brace yourself, you pushed open the door and walked in.
The chatter died down immediately the moment you stepped in, with all of the men looking at you menacingly and with a hint of fear. War heroes, knights, and even thieves were there, all wanting a piece of the treasure. They had nothing in common in terms of background, only one thing—they saw you as their biggest threat.
"Y/N!" A familiar voice called from the back of the pub, Momo. "Over here."
You slowly made your way towards her, hands deep in the pockets of your coat. Some of the people stood up as you passed them, afraid yet trying their best to show their dominance.
You heard one of the groups of people make a move to draw out their weapons as soon as your back was turned, and you swiftly drew out your poison-soaked dagger. Skillfully dodging his swing, you silently and swiftly had your dagger at his throat.
The crowd fell silent, tension thick in the air, as beads of sweat formed on the scarred man's brow.
"I'm sorry! I'm sorry!" He cried out, craning his head to look at his leader for help.
His leader, a blurry hard-faced man, simply looked away and sat down.
"Now now, Y/N," Momo sighed, getting up from her seat and tugging you to release the man. "Let's not kill anyone before the competition."
Reluctantly, you relented, allowing the man to stumble backward and collapse onto the wooden floor.
"But feel free to hunt as many down in the labyrinth," Momo mused with a mischievous glint in her eyes, laughing when she saw the rest of the people shuffle uneasily.
The crowd cleared within seconds, leaving the bar now half empty.
"What a way to clear the crowd, I'm impressed," a soft voice called from the table Momo was originally sitting at, and you looked over to find another of your past colleagues and close friend of your sister, Minjeong.
Minjeong trained with you, your sister Yeji, and Momo at the same academy, spending most of your childhood together under the same master. She was skilled in poison and herbs, choosing to leave the academy as soon as she turned 16 to set off on a journey to learn more in this area. You hadn't seen her since.
You did, however, hear stories about her once in a while—how she turned into a master of poison and started her own academy at the young age of 21. Most of the weapons infused with poison, like the very one you had, were developed by her. Her name was now Winter, possessing a beauty as captivating and alluring as the first snowfall of the season. Her features were delicate yet sharp, like the frost that kissed the landscape with its icy touch. But beneath her stunning exterior lay a darkness, a chill that could freeze the hearts of those who crossed her path. As all of the people who had unfortunately come in contact with her dangerously poisonous infused blade, only managed to utter "cold as winter" before they hit the ground dead.
Contrary to what you had heard about her through these past few years, the tall girl was here, smiling goofily, grabbing you into a familiarly tight hug.
"I missed you, Y/N unnie."
You returned the gesture affectionately, feeling a surge of nostalgia. Minjeong had always been like a younger sister to you, a role she embraced wholeheartedly during your time at the academy.
"You've grown tall, baby rabbit."
She let out a laugh and dragged you and Momo to sit down with her. "That's exactly what Momo unnie told me when she saw me."
Momo simply glared at her with her arms crossed in front of her.
You let out a sigh. This was the face she made whenever someone was about to do something stupid.
"What are you doing here, Minjeongie?"
"Same reason as you. I'm going into the labyrinth."
"No," you said simply, shaking your head, with Momo nodding in agreement. "That's too dangerous."
"Whyyy," Minjeong whined, her tone childlike despite her lethal reputation, "I'm fully capable."
"We know you are, Min. It's just that it's too much of a risk. No one knows what's in the labyrinth," Momo tried to appease the younger girl. "Besides, what could you possibly want from the labyrinth? Money? We can provide that, just tell us how much you need."
The younger girl pouted. Seeing this menacing girl acting so childish must have been bizarre for the people she hunted down.
"I have money. I just really need this material that's rumored to be in the labyrinth," she paused, before quietly muttering, "the ashes of voidlings."
"Absolutely not," Momo hissed, "are you out of your mind?"
Minjeong looked at you pleadingly. She knew you were always the one to relent and fall for her maknae charms.
"If Y/N unnie is with me, it will be safe."
You sighed, shaking your head. "Not this time. Voidlings are not creatures you can kill. Even Master Kim said to flee when we encounter one."
Voidlings originated from dark witchcraft, when a spellbounder cast the darkest, most evil curse on a deceased, turning them into beings of the dark, preying on fear and weakness. These beings were created only if the deceased was filled with enough anger and hatred, making them powerful and nearly unbeatable. There has been no sure way to defeat these creatures. Nearly every person who encountered them died on the spot, let alone survived long enough to defeat them and gather their ashes.
Desperate, Minjeong blurted out the reason she swore to keep secret. "It's for Yeji."
"What?" You paused, putting down your mug and looking at the young girl.
"What about Yeji?" Momo asked, completely out of the loop. You hadn't told her the reason why you were here.
"Yeji wrote me a letter a few weeks ago, asking me for help. She wanted me to accompany Y/N unnie into the labyrinth, saying it was too dangerous for anyone to go alone. She told me you were going for her, and that was when she told me about her illness."
"She's sick? Wha-when? How?" Momo furrowed her brows in concern. "Why didn't you tell me?"
"She's been sick for two years now, and it's getting worse," you lowered your eyes, staring at the droplets that formed on the outside of your mug. "She was poisoned by one of the unknown beings in the far eastern territory, and no one has a way to cure her. That's why I was hoping to find the Luminite stone—you get one wish, right? Maybe this would work."
"My students and I have been trying to figure out a counterpoison for that, and I need the ashes of voidlings," Minjeong patted your hand in comfort, "If the stone doesn’t work, we can try for this."
The three of you sat in silence, each one lost in your thoughts, weighed down by the news like thick clouds pressing down. With every passing moment, the heaviness in the air grew, filling the room with uncertainty and a sense of foreboding that stretched into the late hours of the night. It was as if the very atmosphere held its breath, anticipating some ominous revelation lurking just beyond reach.
After much contemplation and discussion, you and Minjeong came to an agreement, despite Momo's disagreement. If you failed to find the stone within a week, Minjeong would enter the labyrinth and help you find and defeat a voidling. None of you were happy this decision, but this was the only way to save Yeji.
"It's late, you have a big day tomorrow," Momo yawned, rubbing her eyes. Minjeong was already fast asleep with her head drooped over the table.
"Yeah, I have one more stop to make," you said rising out of your seat, "Can you let me into the castle?"
"You know I can't do that, Y/N," Momo sighed before lifting the sleeping girl in her arms.
"Please. There's someone I need to say thank you to."
"Fine," the head of security relented. "Minjeong is crashing at my place anyway."
The three of you slowly made your way down the empty pebbled roads, the moonlight guiding the way, just like old times when you would leave training and head back to the dorms together. However, this time, there was a noticeable absence – Yeji.
"By the way, what's Princess Sana's favorite food?"
"What the fuck, Y/N? Be quiet or we're going to get caught."
"Please?"
"Fine. Apples I think. Anything apple flavored."
"Nice."
"Shut up."
.
.
.
.
Pushing open the familiar run-down wooden door, you found the space in front of the labyrinth deserted, as expected. You had a feeling the princess didn't want to be seen, especially after giving you that fake name.
Silently, you walked towards the metal bars and peered into the dark misty abyss again, hoping to catch a glimpse of the blonde girl. Instead, you saw only eerie shadows that seemed too haunting to be her. You definitely didn't want to come in contact with any of those beings.
Deciding to call it a night, you reached into your knapsack and pulled out a bottle of apple cider along with some small cakes bought at the market earlier that day. Placing them on the bench where you had sat together the day before, you wanted to thank the princess for her compass, even if you weren't sure if it was real or not.
Before you could make your way back, a familiar soft voice cut through the whooshing sounds emanating from the black clouds within the labyrinth.
"Hwang."
Turning, you found Luna sitting on top of the towering metal bars, swinging her barefoot legs casually.
"Hey."
She jumped down from the metal wall, landing gently with a thud.
"Couldn’t resist visiting me, huh?" She chuckled, eyeing the items on the bench. "Ooooo apple cider!"
She eagerly tore open the bottle and took a swig, resembling a little kid on Christmas morning. You couldn’t help but soften at her endearing behavior.
"It's just to thank you for giving me the compass."
"How do you know if I'm not fooling you?" She turned to look at you, a piece of cake still in her mouth.
"I don't," you said honestly, "but I'm willing to take that risk."
"For an assassin, you're oddly trusting," Luna mused, before splitting one of the cakes and passing it to you.
"How did you-"
"I hear your name once in a while in the labyrinth, Hwang." Luna giggled at your bewilderment, before lowering her voice as if she was an announcer. "The greatest assassin of the century, Hwang Y/N, the NightWalker. Some of the competitors talked about you, 'What would the NightWalker do in this situation?', 'Oh no, I'm cornered, if only I could walk on water like the NightWalker.'"
Your face flushed with embarrassment as she teased you, her laughter echoing through the empty space.
"Shut up," you nudged her with your shoulder.
She no longer felt like a monster; she felt like the cheerful princess people always talked about in their stories.
Luna put her fingers to her mouth, trying to stifle her giggles.
"Besides, it's a win-win situation if I get the stone," you shrugged, biting into the cake, the sweet-savory invading your taste buds.
"How so?"
"You're Princess Sana, aren't you?" You laughed at her surprised expression. "It says on the compass. If I win, I promise you'll be able to see the sunlight whenever you want. I have no interest in locking you by my side."
Instantly, the carefree girl in front of you shifted to the defensive half-human being. Sana's eyes glowed red once again, and you felt your body constrict, as if a rope was squeezing you tightly. She was looking for any lies behind your eyes. She found none.
"Sorry," she muttered, releasing you from her stare. You simply waved her off.
"I can't see the sunrise either way. I'm bound to the stone," she murmured softly, her delicate features cast in a faint glow from the moonlight.
As she spoke, her shoulders hunched slightly, a subtle gesture that spoke volumes of the weight she carried. Your heart couldn’t help but flutter in sympathy for the beautiful being before you, her words tinged with a hint of melancholy.
"The moonlight will be the only light I see for the rest of my life."
"I'll figure out a way. I always do," you promised.
Sana looked up to meet your eyes, her own remaining human and soft this time. In that moment, her gaze held a sense of vulnerability. You found yourself momentarily lost in her soft honey hues, the warmth of her gaze enveloping you. A faint blush tinged her cheeks as she met your stare, a silent acknowledgment of the connection between you.
"You're an odd one, NightWalker."
"As are you, Princess." you replied, unable to resist a teasing tone.
"Don't call me that," she muttered, trying to hide her smile, but her eyes betrayed her amusement.
You spent another hour or two talking to Sana, enjoying her company and the lighthearted banter that momentarily lifted the weight from your shoulders.
"It's almost sunrise. I have to go," Sana announced, stretching as she rose to her feet. "You should get some rest too, Y/N."
You nodded, following suit and standing up.
The princess grinned and extended her hand in a handshake. "Partners?"
"Partners," you agreed, shaking her hand firmly. Her touch sent a shiver down your spine, despite the warmth of the night.
Satisfied, with a hint of pink on her cheeks, Sana turned to make her way back towards the labyrinth, her figure gradually disappearing into the darkness.
"You better bring me some more of those cakes, Hwang," she called back before vanishing completely.
"Aye-aye, Princess," you replied, unable to resist one last teasing remark.
"Don't call me that!" she retorted with a laugh, her voice echoing faintly in the night.
Previous Chapter Next Chapter
Cute filler chapter this time 😉
#gxg#kpop fanfic#kpop imagines#wlw#twice x reader#twice fic#kpop fic#wherethefireliliesgrow#itzy#twice#sana#twice sana#sana x reader#minatozaki sana#minatozaki sana x reader#sana imagines#fem reader#aespa winter#aespa#momo#hirai momo#twice momo#dahyun#winter
97 notes
·
View notes
Text


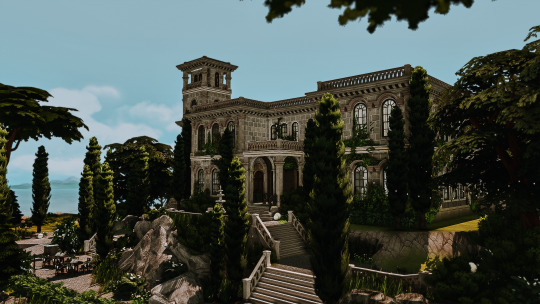
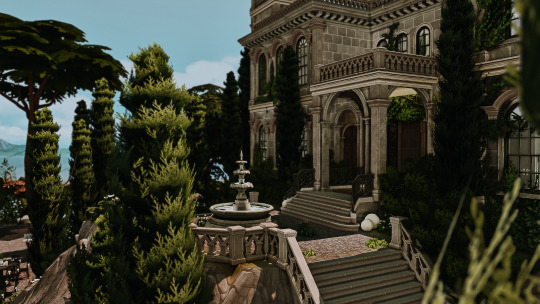
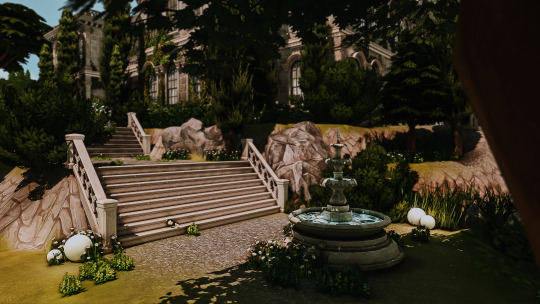
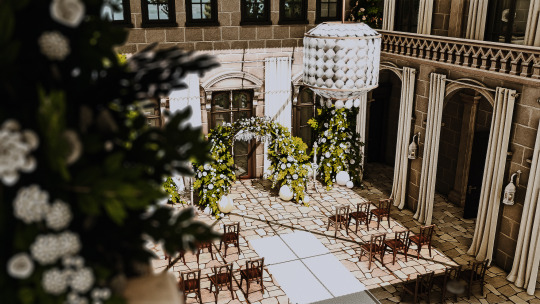
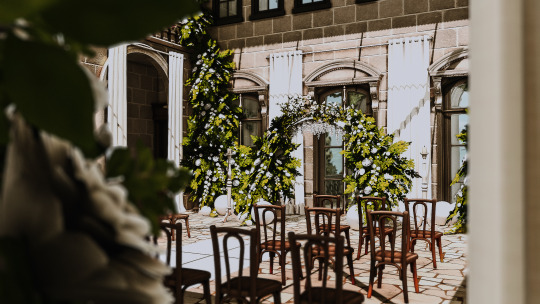
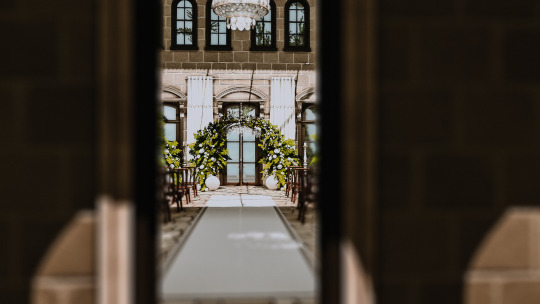
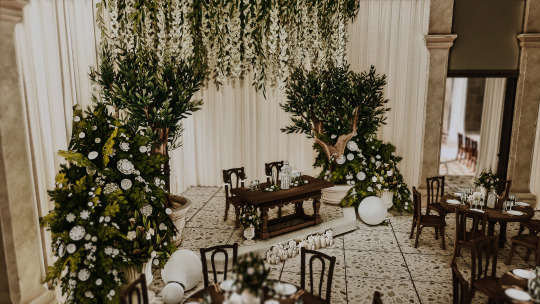
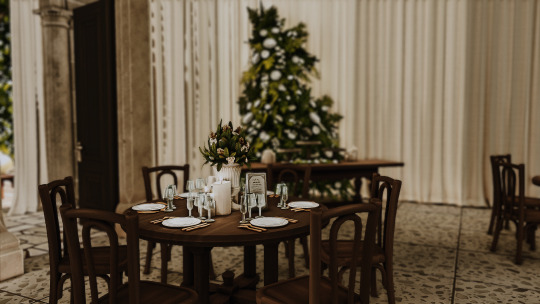
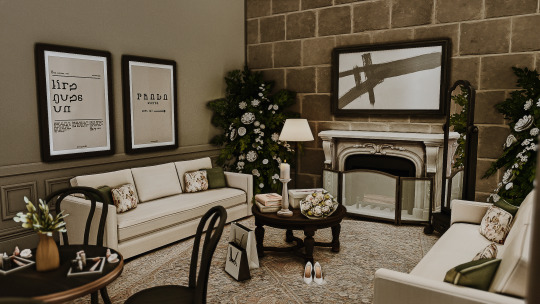
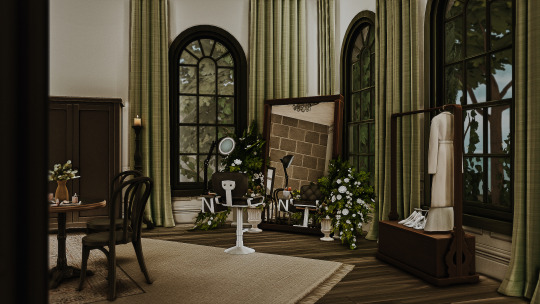
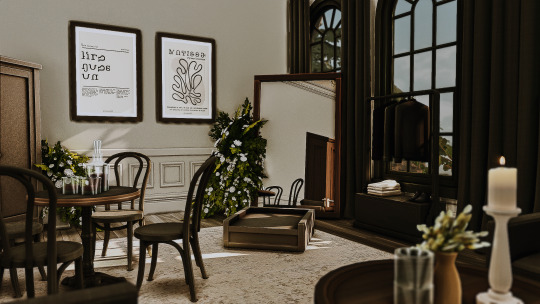
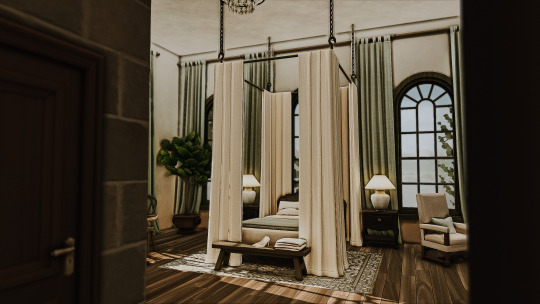
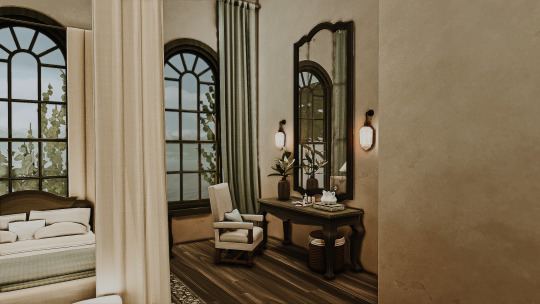
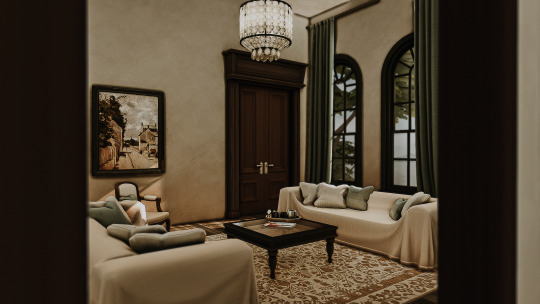
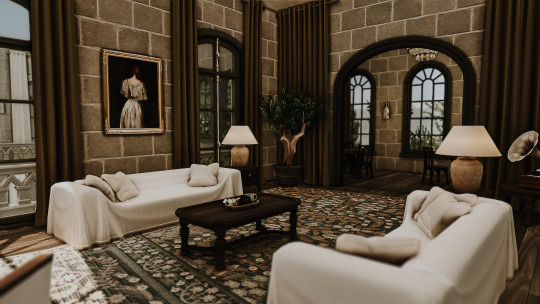
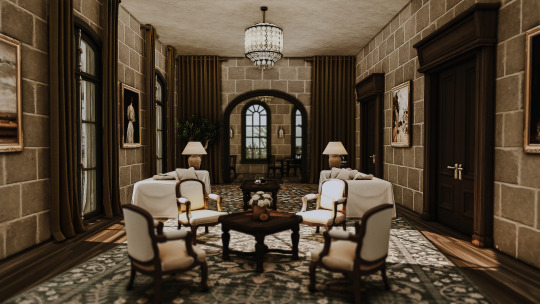
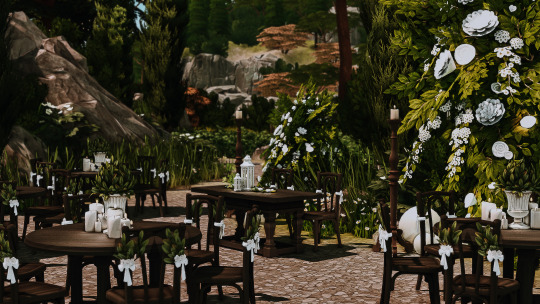
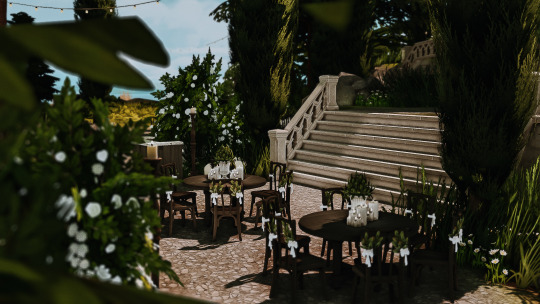
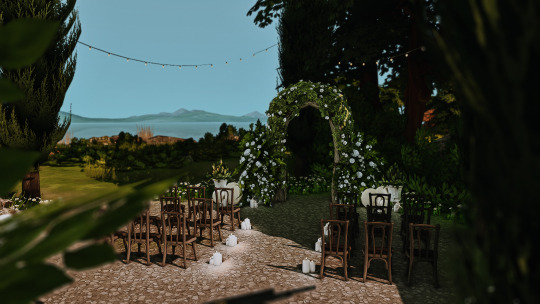

Darlington Castle [ Wedding Venue ] ♥ The Sims 4: Build // CC
Welcome to Darlington Castle, a beautiful wedding venue located on the Island of Windenburg. This one of a kind venue is known for not only its iconic architecture and stunning views but also for its timeless elegance and romantic atmosphere, making a popular destination to hold weddings and other occasions. Whether you’re planning an intimate ceremony or a grand celebration, Darlington Castle is the perfect setting for your sims dream wedding.
➽ Speed Build Video
➽ Rheya's Notes:
Programming includes an indoor and outdoor ceremonial space, an indoor and outdoor reception hall, suites for both the bride's and the groom's bridal party. Additionally, this venue also include a kitchen and multiple private bedrooms for the newly weds and their wedding entourage.
NOTE: The exterior of this venue was based on Villa Erba
➽ Important Notes:
● Please make sure to turn bb.moveobjects on! ● Please DO NOT reupload or claim as your own. ● Feel free to tag me if you are using it, I love seeing my build in other peoples save file ● Feel free to edit/tweak my builds, but please make sure to credit me as the original creator! ● Thank you to all CC Creators ● Please let me know if there's any problem with the build
➽Lot Details
Lot Name: Darlington Castle Lot type: Wedding Venue Lot size: 64x64 Location: Windenburg Island
➽ MODS:
TOOL MOD by TwistedMexi
➽ CC LIST:
Note: I reuse a lot of the same cc in all my builds, specifically cc's from felixandre, HeyHarrie, and Pierisim so if you're interested in downloading past, present, future build from me i suggest getting all their cc sets to make life a little easier! other creators include Sooky, Charlypancakes, Sixam, Thecluttercat, Myshunosun, awingedllama.
Joyceisfox: Simple Live (Bathroom, Blooming plant) S- Imagination: Rutland Kitchen Felixandre: Colonial (all), Chateau (all), Fayun, Berlin pt (1), Florence (all), Georgian, Gothic Revival, Grove (all), Kyoto pt (2), London exterior & interior, Paris (all), Jardane, Shop the look, SOHO, Tudor Sooky: Horizontal oil Painting (Landscape, Still life), Vertical oil paintings (landscape, still life, portrait) Awingedllama: Nostaligia Living Felixandre x Harrie: Baysic, Harluxe, Livin Rum, Orjanic (all) Bbygyal123: Minimal Prints Charlypancakes: Chalk, Lavish, Miscellanea, Smoll, Telly Harrie: Heritage, Brownstone Collection, Brutalist, Coastal (all), Shop the look 2, Spoons Madame Ria: Back to basic floor Myshunosun: Midsummer Eve Arsbotanica: Peonies bouquet Pierisim: Auntie Vera, Coldbrew (all), Domain du clos (all), MCM pt (2)(3), Oak house (all), Winter garden pt (1), Woodland ranch (all) Charlypancakes x Pierisim: Precious Promises Simplistic: Magnolia Cottage Rugs, Rug Holland Sixam: Stylistwood Nursery Simten: Playable Harp (mod) thecluttercat: Sunnysundae pt (3), Dandy Diary Syboulette: Nothing to wear Taurus Design: Eliza walk in closet Other CC Cowbuild: Family Kitchen (sink flowers only), Blooming Garden cafe (Hanging wisteria only) [ I think these are locked behind paywall, but you dont really need to download as they are not too important.
● DOWNLOAD Tray File and CC list: Patreon Page ● Origin ID: anrheya [previous name: applez] ● Twitter: Rheya28__ ● Tiktok: Rheya28__ ● Youtube: Rheya28__
#ts4#sims 4#thesims4#sims#thesims#showusyourbuilds#sims 4 cc#sims 4 builds#builds#sims 4 screenshots#simblr#the sims 4 builds#build
1K notes
·
View notes
Text


WIP exterior of a house I built this week and love! I got brave with the terrain tools, meaning I raised the back corner of this lot like 4-6 clicks and smoothed out the edges and covered them with plants :) :) :) But it gives it character I think.
The inside isn’t furnished yet, no idea if I will do that soon or not until next round when I get back around to playing the Sim whose house this is! I can tell you it’s a good witch here, so I wanted it to have a bit of a woodland cottage feel. I’m so in love with it so far!
I also built this house and then realized some time the next day (while nowhere near my computer) that I should have used those awnings I converted on this house, and I set a reminder on my phone to do it when I was home... Sims on the brain, always.
#ts2 maxis match#ts2 simblr#ts2#simblr#maxis match#the sims 2#sims 2#ts2 decor#ts2 decorating#ts2 interior#ts2 design#ts2 exterior#brightmaple
240 notes
·
View notes