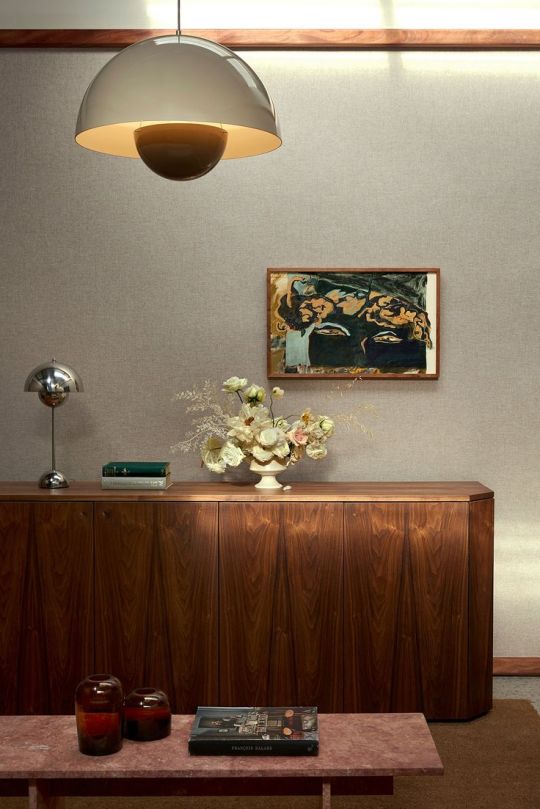#minimal home
Explore tagged Tumblr posts
Text

Apple Garden No.6 by Louis Liou Interior Design
Photo: Wang Ting
#interior#interior design#design#modern home#home design#living room design#interior architecture#contemporary home#loft#minimal home#minimal interior
1K notes
·
View notes
Text

#black girl tumblr#black girl moodboard#honeycocoanut#black girl magic#black woman#beauty#black girl#fashion#black girl inspo#aesthetic#aesthetic home#home inspo#minimal home#black girl appreciation
116 notes
·
View notes
Text

S29 House is a minimal residence located in Sabadell, Spain, designed by Francesc Rifé Studio. The design of this single-family home centers on the relationship between light and space, defined by two strategically placed courtyards. These courtyards create a dynamic interaction between the architecture and natural light, forming an evolving spatial experience throughout the day.
#minimalism#minimal interior#interior design#minimal home#minimalist house#minimal residence#minimal apartment#leibal#flos#wishbone chair
31 notes
·
View notes
Text
The interior you observe here, had its beginning as a 19th century building. Now converted by @bachmanbrowndesign into a modern minimalist loft with industrial elements that echo its past.

In this apartment we can admire how time stands still to allow both design styles to arrive at the same destination. The result is a warm and harmonious interlocking of brick walls, exposed beams, and dark pendant lighting with more natural elements such as neutral colours, wooden surfaces, and earth-toned furniture.
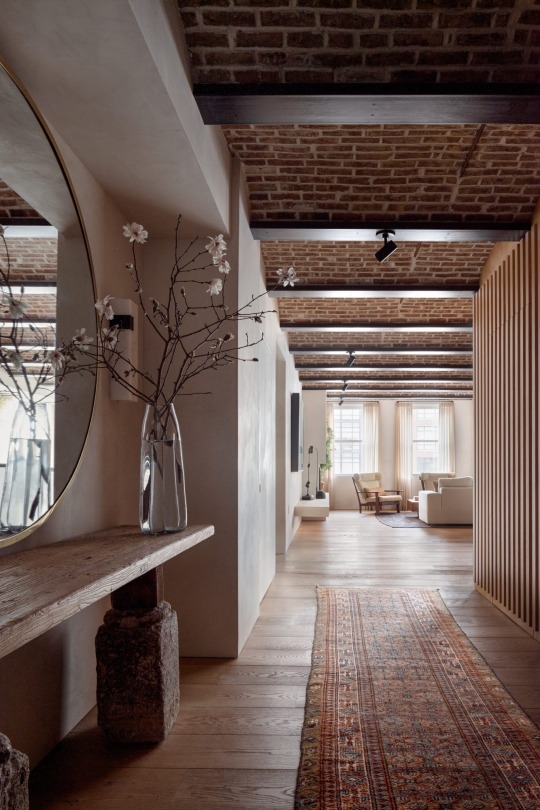


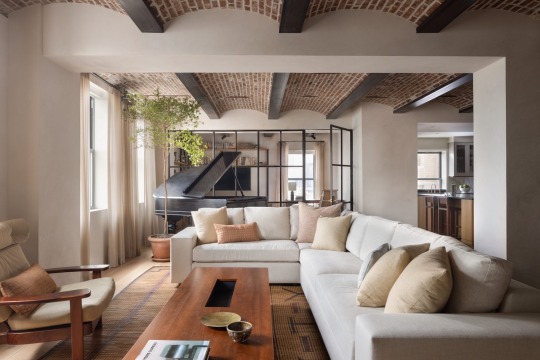
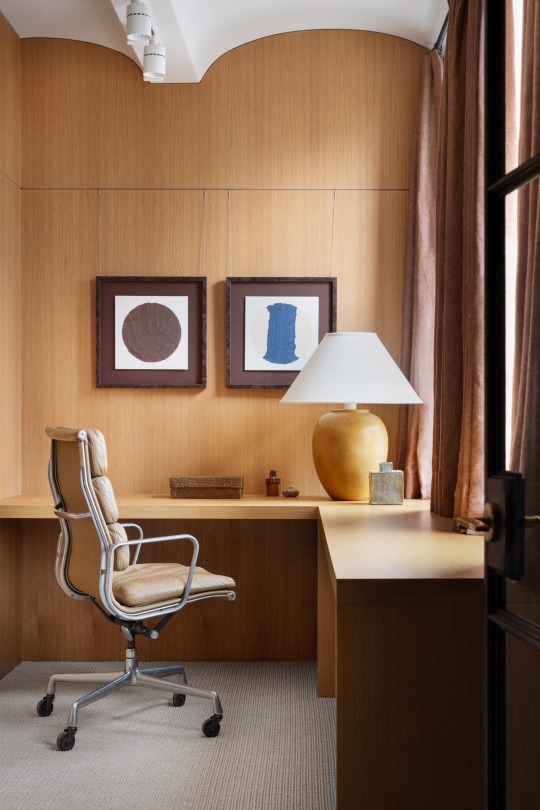




#modernfurniture#moderndesign#miami#modernhomes#designers#contemporarydesign#furniturestores#sofas#interior design miami#interiordecoration#industrial interiors#minimal home
3 notes
·
View notes
Photo

Artistic Bird-Shaped Canopy Bed Follow Research.Lighting on Tumblr
#vintage#midcentury#retro#modern#design#product design#home#decor#decoration#home decor#home design#interiors#interior design#living room#bedroom#kitchen#buildings#architecture#furniture#furniture design#industrial design#minimalism#minimal#living rooms#lighting design#lights#bathroom#contemporary
10K notes
·
View notes
Text
Minimal House Or Modern House?
Minimalist house design is a style of architecture and interior design that focuses on simplicity, clean lines, and a reduction of unnecessary elements. The goal of minimalist house design is to create a sense of calm, balance, and harmony through the use of minimal and essential elements. Here are some key features and principles of minimalist house design:
Clean, simple lines: Minimalist houses often feature clean, straight lines and a focus on geometric shapes, creating a sense of order and simplicity.
Open and uncluttered spaces: Minimalist design emphasizes open, uncluttered spaces, with a focus on creating a sense of spaciousness and tranquility.
Neutral color palettes: Minimalist houses typically feature a neutral color palette, with an emphasis on white, beige, gray, and other muted tones. This helps to create a sense of calm and simplicity.
Functional and minimal furnishings: Minimalist houses often feature simple, functional furnishings with clean lines and a lack of unnecessary ornamentation. Furniture is typically chosen for its practicality and functionality.
Abundant natural light: Minimalist design often incorporates large windows and an emphasis on natural light, creating a bright and airy atmosphere.
Integration of indoor and outdoor spaces: Minimalist houses often feature a seamless connection between indoor and outdoor spaces, blurring the boundaries between the interior and exterior.
Emphasis on quality materials: Minimalist design often prioritizes the use of high-quality materials, such as natural wood, stone, and metal, with a focus on showcasing the beauty of these materials.
Reduction of decorative elements: Minimalist design avoids excessive decoration and ornamentation, instead focusing on a few carefully chosen elements that contribute to the overall sense of balance and harmony.
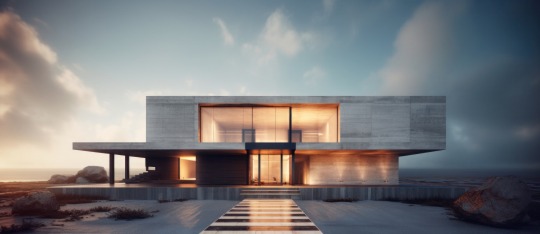
Overall, minimalist house design aims to create a sense of peace and tranquility through the use of minimal and essential elements, with a focus on simplicity, functionality, and a harmonious relationship between the house and its surroundings.
Modern Houses Style
Modern house style refers to a specific architectural and design movement that emerged in the early to mid-20th century. It is characterized by a focus on clean, simple lines, open floor plans, and a harmonious integration of indoor and outdoor spaces. Modern houses often feature a combination of modern materials such as glass, steel, and concrete, and a minimalist approach to decoration and furnishings.

Key features of modern house style include:
Clean, geometric lines: Modern houses typically have clean, straight lines and geometric shapes, with an emphasis on simplicity and functionality.
Open floor plans: Modern houses often feature open, spacious interiors with minimal partitioning, creating a sense of flow and connection between different areas of the house.
Large windows: The use of expansive windows allows for abundant natural light and a seamless connection between the interior and exterior spaces.
Integration of indoor and outdoor spaces: Modern houses often incorporate outdoor living areas, such as patios, decks, or courtyards, blurring the boundaries between indoor and outdoor living.
Modern materials: Modern houses make use of modern materials such as steel, glass, and concrete, often showcasing these materials as part of the design aesthetic.
Minimalist interior design: Modern houses often feature minimalist interior design, with an emphasis on clean, uncluttered spaces and a focus on functional, understated furnishings.
Emphasis on functionality: Modern house style prioritizes functionality and practicality, with an emphasis on efficient use of space and a lack of unnecessary ornamentation.
Overall, the modern house style represents a departure from traditional architectural styles, embracing a forward-looking, contemporary aesthetic that continues to influence architectural and interior design to this day.
Minimal house and modern house are two different architectural styles, although there can be some overlap between the two.
Minimal house, also known as minimalism, is an architectural style that focuses on simplicity, clean lines, and uncluttered spaces. Minimalist houses often feature open floor plans, neutral color palettes, and an emphasis on natural light. The design is characterized by a "less is more" approach, with a focus on functionality and a reduction of unnecessary elements. Minimalist houses often have a sleek and contemporary look, with an emphasis on geometric shapes and a minimalist approach to decoration and furnishings.
On the other hand, the modern house refers to a broader architectural style that emerged in the early to mid-20th century and is characterized by a focus on function, clean lines, and the use of modern materials such as steel, glass, and concrete. Modern houses often feature open floor plans, large windows, and an integration of indoor and outdoor spaces. While minimalism can be a part of modern house design, modern houses can also incorporate a wider range of design elements and styles, including elements of traditional and contemporary architecture.
In summary, a minimal house is a specific subset of modern house design that focuses on simplicity and minimalism, while a modern house refers to a broader architectural style that encompasses a wide range of design elements and influences.
#home decor#architecture#interior decor#room decor#minimalism#minimal house#minimal home#modern home
0 notes
Text












The Serenity House, Lake Lucerne, Switzerland,
Courtesy: Fatemeh Abedi
#art#design#architecture#minimalism#interiors#interiordesign#brutalism#brutalist#lake house#luxury house#luxuey home#serenity#lake#switzerland#lucerne#fatemeh abedi#concept#render#luxueylifestyle
3K notes
·
View notes
Photo

Moon Aligns with Observatory Dome Follow Souda on Tumblr
#Inspiration#Inspiring#dream#surreal#modern#design#product design#home#decor#decoration#home decor#home design#interiors#interior design#living room#bedroom#kitchen#buildings#architecture#furniture#furniture design#industrial design#minimalism#minimal#living rooms#lighting design#lights#bathroom
4K notes
·
View notes
Text

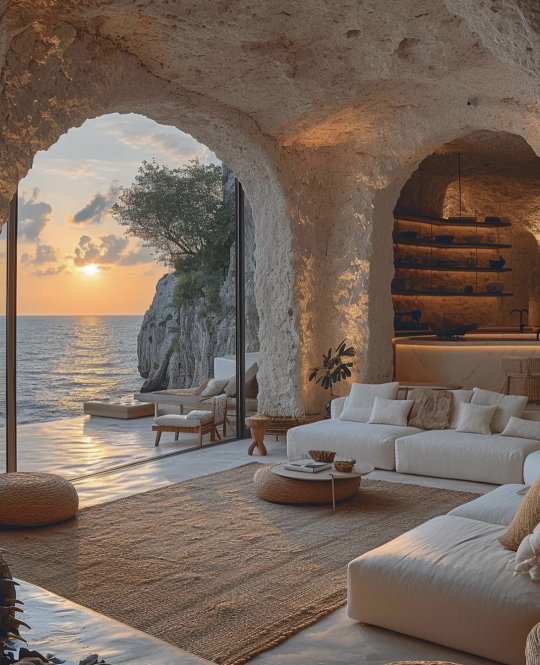
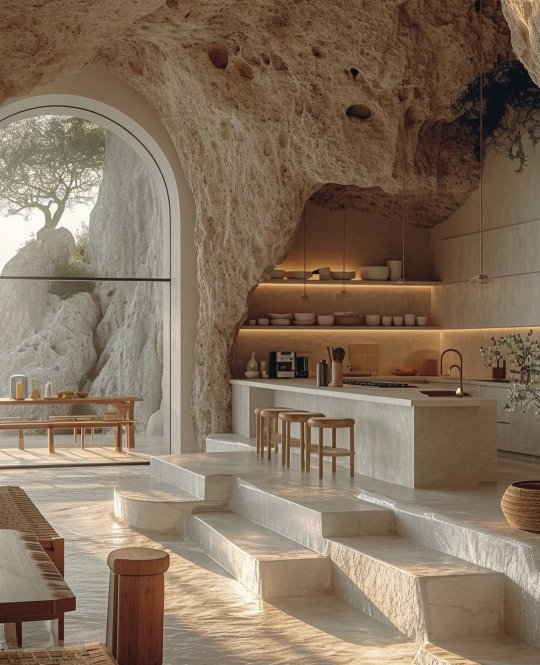

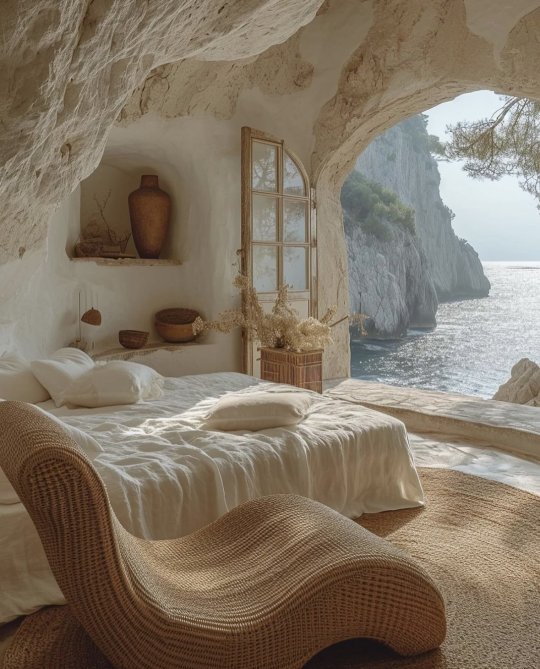


Dream House, Capri, Italy,
Design by Seydou Djermakoye
#art#design#architecture#minimal#interior design#luxury lifestyle#retreat#capri#beach house#luxury home#luxury house#seydou djermakoye#concept#midjourney#render#grotto#cave#italy
5K notes
·
View notes
Text

I left the animals behind this weekend (except Belphie, bc he needs meds every 12 hours), and I'm going through withdrawal
#pangur and grim get really stressed out every time we go to my parent's place#because they dont like the car ride and they dont like the giant dog at the destination#so I'm trying to minimize stress by leaving them home under someone else's care
1K notes
·
View notes
Text
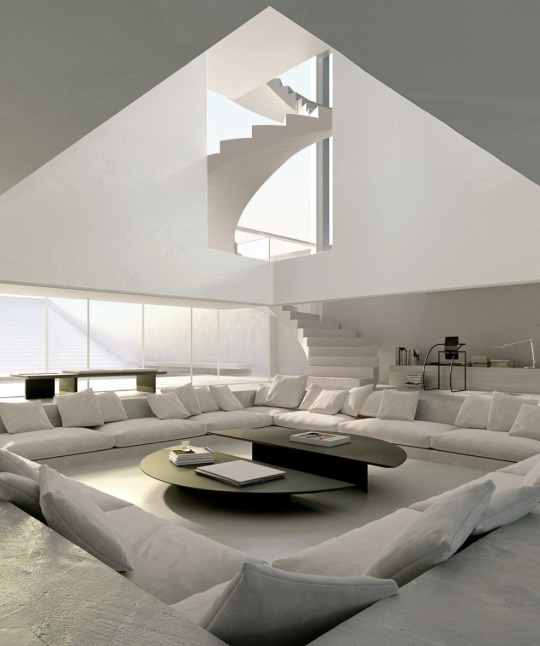
@reisingerandres
#interior#interior design#design#modern home#home design#contemporary design#interior architecture#living room#contemporary home#minimal home#minimalism
1K notes
·
View notes
Text

El Refugio is a minimal home located in San Miguel de Allende, Mexico, designed by Estudio IPA, with interiors by Rivera Zavala Studio. Situated within a vineyard in San Miguel de Allende, the house embraces the landscape through deliberate alignment, material selection, and spatial flow.
35 notes
·
View notes
Text

Every spring the light starts to reach over the book stacks, that's how I know it's about to get warmer
#studyblr#study#studygram#studyspo#books#bookblr#booklr#bookstagram#book stack#neutrals#neutral tones#earth tones#minimal#style#styleblr#interiors#home#london#spring
2K notes
·
View notes
Text







House in Nishizaki, Okinawa, Japan - Studio Cochi Architects
#Studio Cochi Architects#architecture#design#building#modern architecture#interiors#minimal#house#concrete#house design#modern#minimalist#interior design#cool houses#cool design#brutalist#concrete house#light and shadow#beautiful homes#wood furniture#timber#windows#courtyard#kitchen#urban#japan#japanese house#japanese architecture#design blog#texture
466 notes
·
View notes
Text
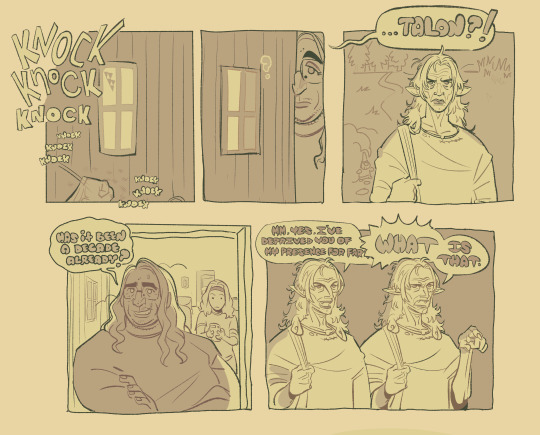
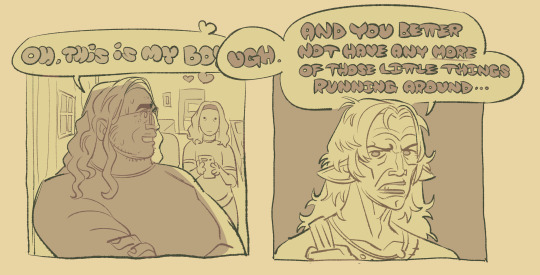
reunion
#a doodley#inspired by coochiekrab and sol-rust minimal toned coloring#also realistically talon would NOT knock he'd just climb in through the window and scare the fuck out of everyone but it had to be this#way for the comic#so i went with insistent annoyed knocking#kinda nonsensical no punch line just talon being like oh brother what is that thing.#dont tell me you've moved on and even had children or ill do something drastic.#immediate jealousy and hating of change#something about how talon left so he wouldnt get attached but still thinks of and#comes home to al several years later anyway#something about how al said he fully accepted he'd never see talon again but knows how long its been since he left
440 notes
·
View notes
