#mA-style Architects
Explore tagged Tumblr posts
Text


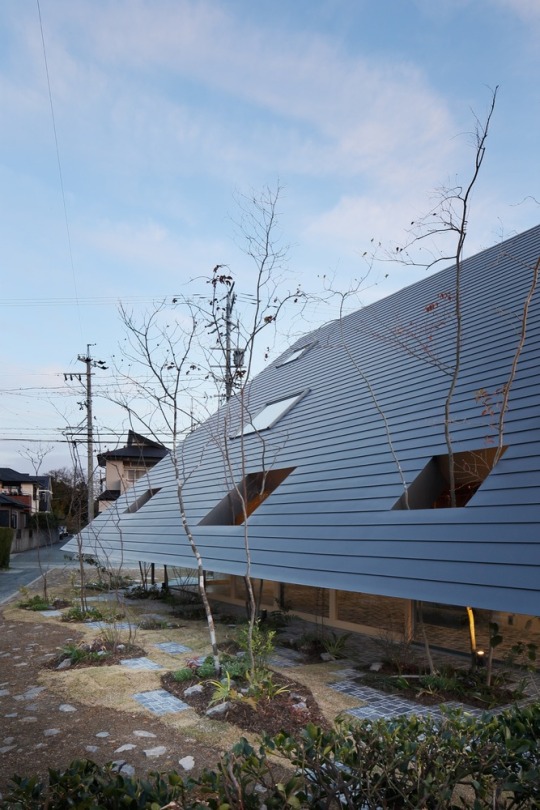
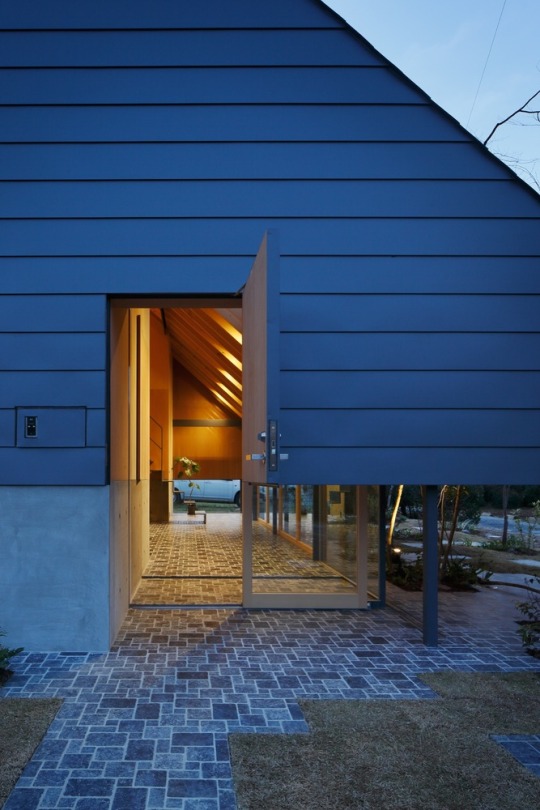
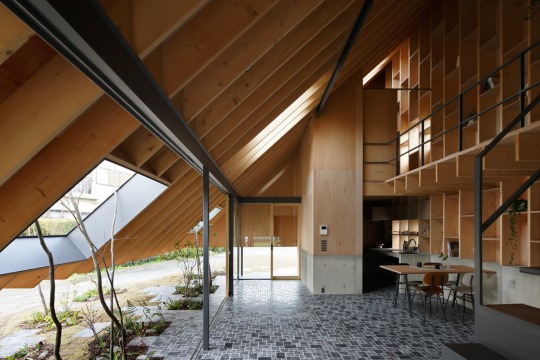

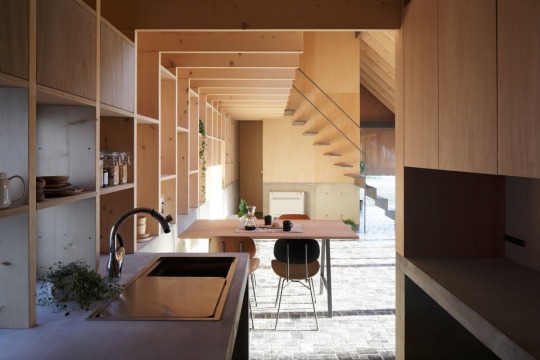
Eaves House, Hamamatsu, Japan - mA-style Architects
#mA-style Architects#architecture#design#building#modern architecture#interiors#house#minimal#house design#zinc#pitched roof#planting#cool houses#japanese house#beautiful interior#wooden house#kitchen#metal staircase#book shelves#japan
366 notes
·
View notes
Note
i love reading your fic thoughts!!
are there any fics you'd recommend or read where you like the way they are characterized? i'm a writer and hope i accurately represent them but i'm never sure, but it's fun to see you doing similar things (going over voice lines and scenes to get their voice down and stuff)
and i think inspiration can help!
hiya! ahh thank you so much, i'm glad you found them interesting! and i perfectly understand your struggle :( it's a ritual at this point to watch their interactions so i can get a feel of them for ongoing fics, i'm considering rewatching a parade of providence at some point as a treat <3
and !! i agree! the fanfiction community is a circle of never ending ideas, so it's amazing how we all inspire each other! for characterisation here are some that stand out to me in my mind <3
Patron of the Arts - nevergreengale, volansvultar - ongoing and (hopefully not) discontinued, but a really interesting take in alhaitham asking kaveh to be his architect for him to move in! kaveh's inner monologue is just him, i especially love his musings about altruism, and the rift between him and alhaitham. a nice mystery going on with whatever is occupying alhaitham as well!
Strawberry High - etherealnara - this IS the drunk alhaitham fic for me, i love seeing him interact with inazuma characters, as well as being competitive. the dynamic between alhaitham and kaveh here is sighworthy, you can really feel the strain towards the end!
The City of Gold and Dust - Amayax - ongoing. pov switch with each chapter, mishaps with time and a really intriguing mystery! both voices truly shine here, i particularly love the prose of alhaitham dealing with grief, and how you can feel how much kaveh means to him, whereas kaveh can feel the burden of missing something obvious, but not knowing what. the contrast is lovely!
(self-recommendation) Change is Imp(ur)rative - completed. mentioning this because this is my fav piece of work i've done for them so far! really hoping the characterisation works, this is a slowbuild into the progression of their relationship, i'm a sucker for them actually talking and what them airing their grievances could look like <3
Old Habits, New Beginnings - thvndaga - completed. amnesiac alhaitham. this is such a lovely lovely fic with alhaitham entirely forgetting himself, but knowing that he's in love with kaveh, but kaveh refusing to believe it? very addictive to read and an incredible journey!
in the market for forgiveness - chaoticloutral - this is so cute, the rising tension over the mundane, the major misunderstanding based around (1) interaction. kaveh's perspective is perfectly rationalised, and alhaitham dogging after him to explain himself! also the atmosphere here! lovely!
best of r/relationship_advice - farozaan - completed. reddit style fic, this is HILARIOUS! kaveh coming to terms with his feelings about alhaitham (but really knowing all along) and alhaitham's quiet patinece is just so ahhh it's them <3
When Sun and Moon Align - Undercover_Owl - ongoing. a time travel fic with kaveh being flung back into his days as a student, attempting to fix his vision with his inquisitive best friend/junior alhaitham, all the while alhaitham is struggling to adjust to kaveh's disappearance in present day. LOVELY! the mystery and prose are enticing, and kaveh's shifting understanding of current alhaitham is so scrummy!
To Dream in Shades of Green - Intensely_Reading - completed. this is such an addictive fic, with kaveh being involved in an experiment (courtesy of yae miko) where his dreams become light novels, only for his dream to take the form of an otome game! so fun and the development between dream alhaitham and kaveh, with him comparing this relationship to real alhaitham is so well done! and real alhaitham going about to locate the cause of kaveh's anxiety is so real <3
six ways to friday - mousiekosmos - completed. this fic is INSANE. the prose is so lovely and alhaitham's perspective makes me want to eat my hand. so rational and logical and yet completely overthinking when it comes to matters concerning kaveh. the hesitance and misunderstanding in their initial relationship is so gutwrenching, and kaveh being the one to chase it !!! i thoroughly recommend
bad days, good days - emigmatic - a wonderful oneshot, kaveh's voice really shines through here, the uncertainties and his anxieties and tiptoeing around alhaitham, while alhaitham is so patient, just MWAH.
flower of my flower - bringingglory - completed. hanahaki alhaitham time. the mounting struggle of alhaitham's rationale in not telling kaveh and seeing kaveh worry from the side culminates perfectly! a very addictive read!
Briars and Roses 'Round Your Heart - sonotfine - completed. hanahaki kaveh time. one of my fav hanahaki aus! i love love the tension building from alhaitham's side as kaveh tries to downplay the progression of his sickness. the confrontation scene lives in my head, the suspense culminates perfectly!
#haikaveh#kavetham#alhaitham#kaveh#genshin impact#thank you for the ask anon!! my fic rec list is a MESS i really have to sort it out#i hope everything goes well with your writing!!#inspiration really can be found anywhere#which also can be a bad thing because of the amount of wips that build up hehehe#thank you to all fanfic writers for supplying what the canon cannot <3333
64 notes
·
View notes
Text
Ergo Proxy Opening: In search for the artwork's source
Ergo Proxy's Opening is a fascinating piece of artwork characterized by it's kaleidoscopic mix of scenery, images from the series and subtle references to pieces of art and literature. The whole design reminds me a bit of the style of Kyle Cooper in intro sequences like Se7en . Some are very clear while others are quite cryptic and frankly unreadable. This post will summarize a few of those references and their sources:
Holy Images
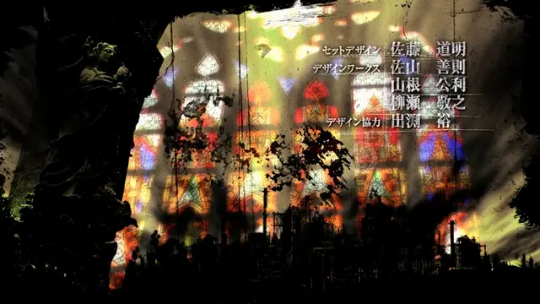
First we have the apparition of some glass panels and a statue in a column, and the image of some industrial complex. The statue have a chalice and appears to be a young man, and an eagle at his feet. Those are the attributes of Saint John the Younger. With that in mind, the search was easier... and after almost 14 hours of reading and searching, I found two of the three artworks.
Both the statue and the stained glass comes from the The Cathédrale Saints-Michel-et-Gudule at Brussels.
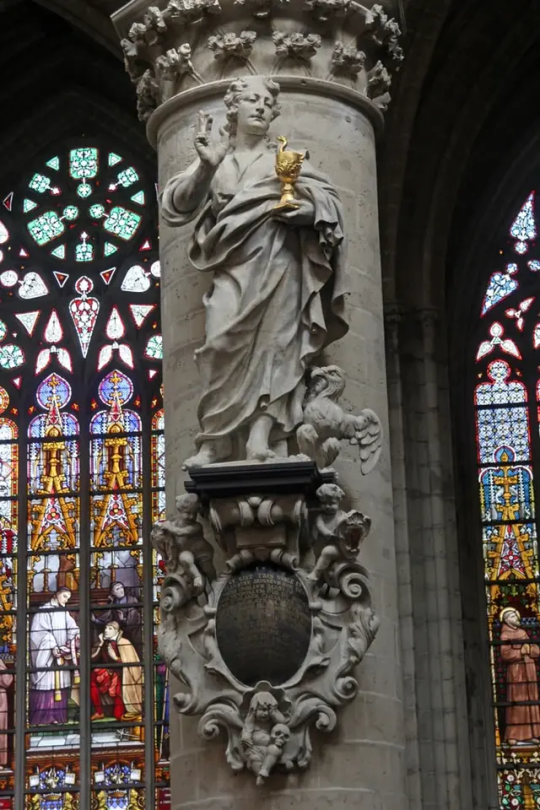
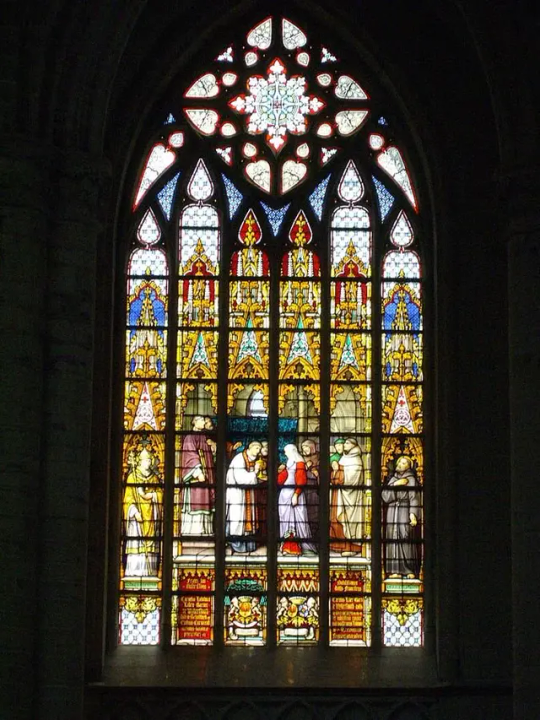
Stained Glass, probably made by Jean-Baptiste Capronnier (c. 1870):
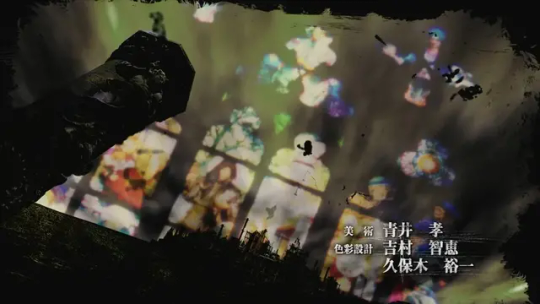
Another decorated window appears, this time with a more modern artwork. The decorated window was designed by Alfons Mucha, c. 1930, for the reconstruction work for St. Vitas Cathedral in Prague.
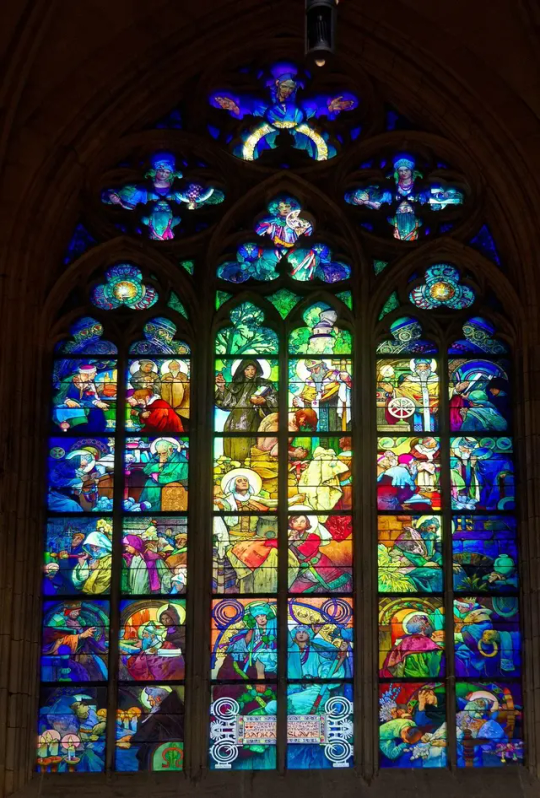
The Power of Seven and the Lapis Philosoficus
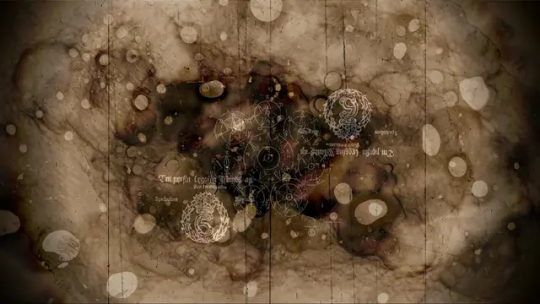
The occasional image of complex astrological or alchemical heptagrams flashes many times during the opening, being this one the most clear snap I could get. The text in the center of it reads "Ma Te Ri A Pri Ma *" that confirms the alchemical nature of the illustration.
After many attempts to find the source of the illustration i had to dive into my older alchemy notes. Suddenly I remember the works of a notorious alchemist obsessed with number seven, none other than Sir Isaac Newton. And Eureka!
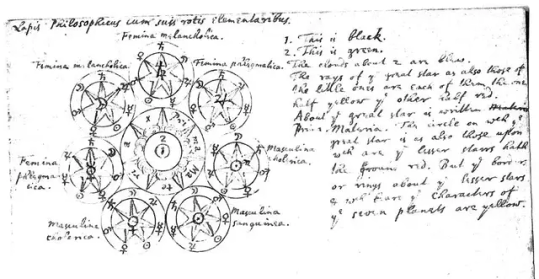
the image comes from a set of notes on the processes behind the achievement of the philosopher's stone, titled "Lapis Philosophicus cum suis rotis elementaribus" and dated to c. 1690
Landnámabók
Some of the decorations that appears on the opening comes directly from the icelandic text of settlers, a medieval Icelandic written work which describes in considerable detail the settlement (landnám) of Iceland by the Norse in the 9th and 10th centuries CE.
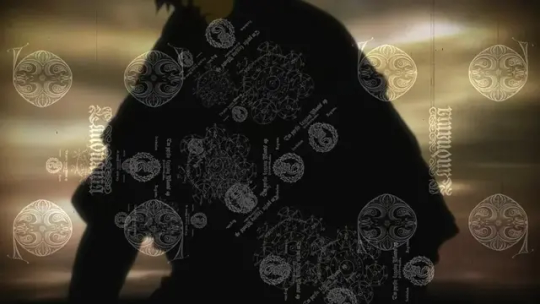

La Glorification de l'Art
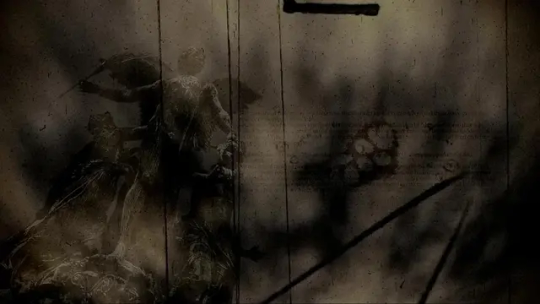
This one was relatively easy to find. It is a quite common allegorical representation.
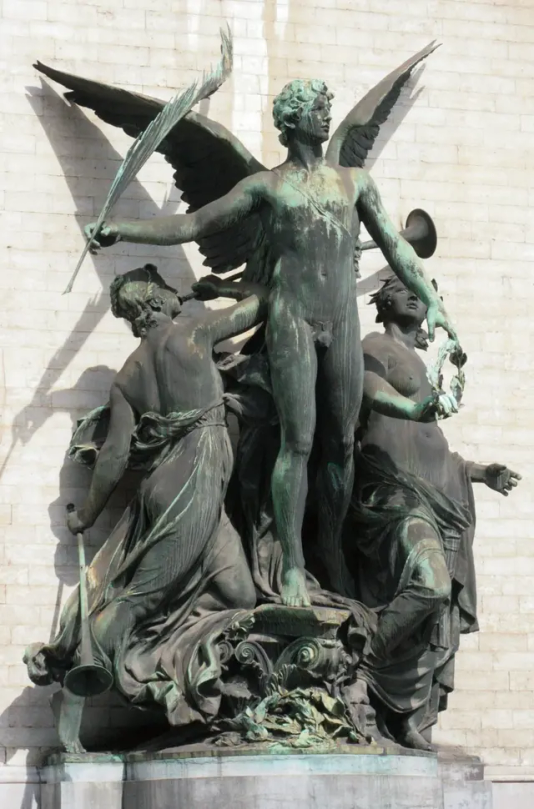
The building housing the Royal Museum of Ancient Art in Brussels is a masterpiece designed by Alphonse Balat, the Court's favorite architect, the sculpture flanking the main entrance is the work of Paul de Vigne, and was made around 1885. La Glorification de l'Art depicts Art as a winged youth, accompanied by Glory and Fame. It also appears on the opening. Art, represented by a winged man, receives from the hand of Glory a palm and a crown; while the Fame, with trumpet and bumper, publishes her exploits.
Rhyme 247
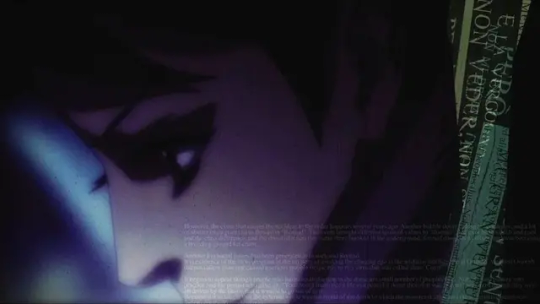
notice the words on the right side of the screenshot: "e vero", "Non Veder" "Gran Ventura"
Michelangelo Buonarroti was an exceptionally good artist, and a passionate poet too, even when he preferred to keep most of his literary production quite obscure. One of his works for the Sagrestía Nuova at the Medici Chapel in Florence was a representation of the Night, placed over the tomb of Giuliano di Lorenzo de' Medici, Duke of Nemours. Night was singularly praised by his contemporaries, especially Giovanni Strozzi, who dedicated an epigram on 1544:
La Notte che tu vedi in sì dolci attidormire, fu da un Angelo scolpitain questo sasso e, perché dorme, ha vita:destala, se nol credi, e parleratti.
Michelangelo responded in another epigram, today known as Rhyme 247:
Caro m'è 'l sonno, e più l'esser di sasso,mentre che 'l danno e la vergogna dura;non veder, non sentir m'è gran ventura; però non mi destar, deh, parla basso
This Rhyme appears on Ergo Proxy in another occasion:
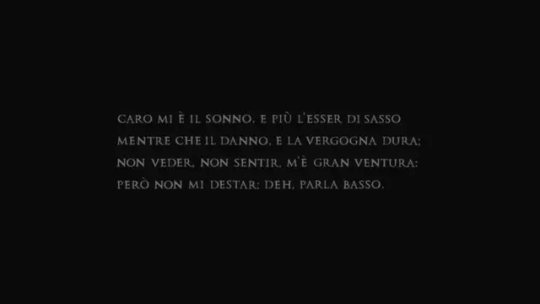
The poem as appears on the beginning of the first episode
NIGHT DAWN DAY DUSK
Donov Mayer's Collective Entourage are embodied by the four sculptures from the allegorical monument (Sagrestía Nuova) of Michellangelo. A pair of the statues were located over the sarcophagus of Giuliano de' Medici, (Day and the Night) and Lorenzo de' Medici (Dusk (or Twilight) and the Dawn) respectively. On the series, each have the name of one prominent occidental philosopher:
Lacan: as Night, Voiced by: Atsuko Tanaka (Japanese), Barbara Goodson (English)
Derrida: as Dawn, Voiced by: Yōko Sōmi (Japanese), Melodee Spevack (English)
Husserl: as Day, Voiced by: Hidekatsu Shibata (Japanese), Michael McConnohie(English)
Berkeley: as Dusk, Voiced by: Yuu Shimaka (Japanese), Doug Stone(English)
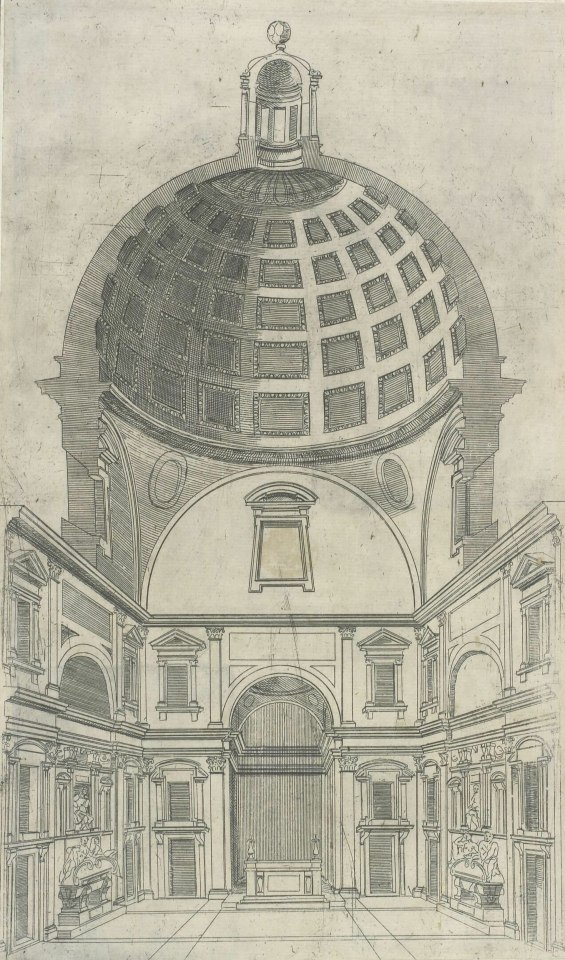
[Unknown]
Some artworks or pieces of literature used are still unknown (for me)

The industrial landscape
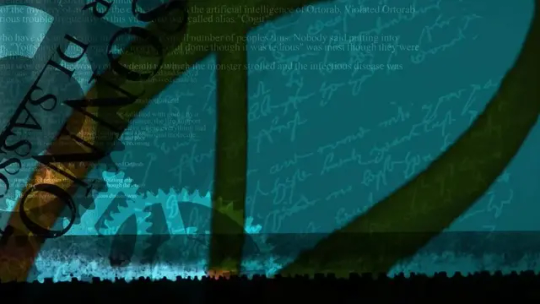
The cursive text
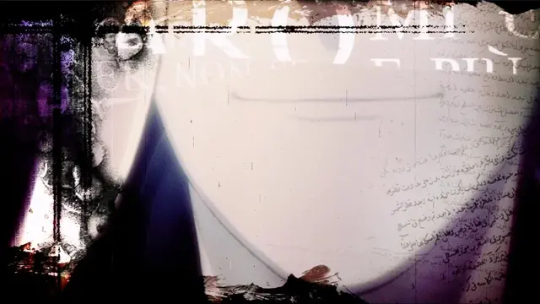
And this arabic/persian texts
Thank you so much for reading so far
29 notes
·
View notes
Text
Minimalist Architectural Design

mA style architects - Modern minimalist interior design with floating staircase, white walls, wooden floors, and high ceiling. Follow Ceramic City on Tumblr Source: https://soudasouda.tumblr.com/post/748973083288797184/ma-style-architects-follow-souda-on-tumblr
#modern#design#product design#home#decor#decoration#home decor#home design#interiors#interior design#living room#bedroom#kitchen#buildings#architecture#furniture#furniture design#industrial design#minimalism#minimal#living rooms#lighting design#lights#bathroom
16 notes
·
View notes
Photo

mA style architects Follow Souda on Tumblr
#modern#design#product design#home#decor#decoration#home decor#home design#interiors#interior design#living room#bedroom#kitchen#buildings#architecture#furniture#furniture design#industrial design#minimalism#minimal#living rooms#lighting design#lights#bathroom
15 notes
·
View notes
Text
Gothik Artist's House
Bidonjour ! C'est le jour de sortie de ma construction "gothik Artist's House" ! Cette maison d'architecte au style gothique ravira vos sims artiste les plus excentriques ! Si vous avez des questions, n'hésitez pas
Gothik Artist's House | Patreon
-------------------------------------------------
Bidonjour! It's release day for my ‘gothik Artist's House’ construction! This gothic-style architect's house will delight your most eccentric artist sims! If you have any questions, don't hesitate
Gothik Artist's House | Patreon

#thesims4#the sims 4#ts4#nytilsimsstorybook#les sims 4#ts4build#sims build#buildings#sims 4 build#ts4 build#build mode#no cc sims#ts4 nocc#no cc build#sims 4 nocc#builds
2 notes
·
View notes
Photo

mA style architects Follow Research.Lighting on Tumblr Source: https://soudasouda.tumblr.com/post/748973083288797184/ma-style-architects-follow-souda-on-tumblr
#modern#design#product design#home#decor#decoration#home decor#home design#interiors#interior design#living room#bedroom#kitchen#buildings#architecture#furniture#furniture design#industrial design#minimalism#minimal#living rooms#lighting design#lights#bathroom
6 notes
·
View notes
Text

MA
SS09 presentation
"This new label is a line of dressier styles from cult Tokyo menswear label Julius. This, its debut season, was inspired by the philosophy of German architect Mies van de Rohe. With dressy tailored styles at it score, this elegant lineup was an impressive fusion of art and fashion." -gap PRESS
5 notes
·
View notes
Text
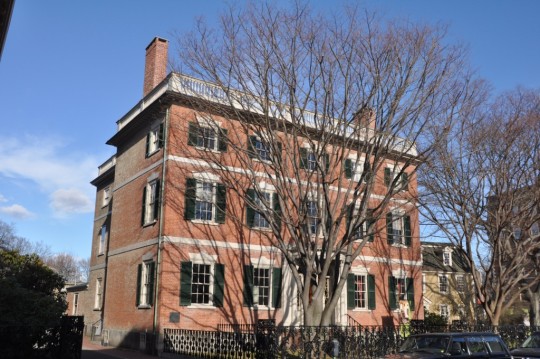
Gardner-Pingree House
128 Essex Street
Salem, MA 01970
This elegantly proportioned Federal-style house is one of Salem architect Samuel McIntire’s finest.
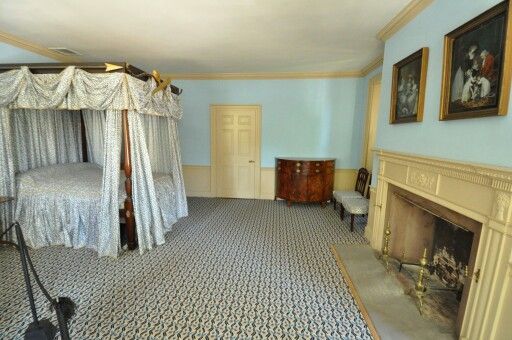
The grand Gardner-Pingree House (1804) was built for John Gardner, a wealthy Salem merchant and nephew of Elias Hasket “King” Derby, mentioned in the preface to Nathaniel Hawthorne’s The Scarlet Letter.

This elegantly proportioned Federal-style house is one of Salem architect Samuel McIntire’s finest and best-preserved designs and is now a National Historic Landmark. With success at sea as well as a profitable wholesale business on the waterfront, Gardner became highly motivated to build a home to showcase his new wealth. He hired well-known architect and woodworker Samuel McIntire to design and build this massive, elegantly proportioned Federal-style townhouse in the heart of downtown Salem in an up-and coming neighborhood adjacent to Salem Common.
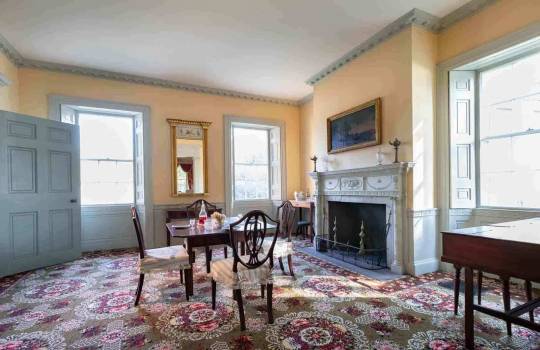
In the early 19th century, houses like this were among the most opulent homes in the country. A mansion like this was particularly active during the winter ball season. Typically an evening gathering in the double parlors would involve music, dining and dancing until sunrise.
#Gardner-Pingree House#ghost and hauntings#paranormal#ghost and spirits#haunted locations#haunted salem#myhauntedsalem#salem massachusetts#paranormal phenomena
2 notes
·
View notes
Text
The New Formalist: Edward Durell Stone
“A great building should be universal, not controversial.” -- Edward Durell Stone
New York Times architecture critic Paul Goldberger wrote in his obituary of architect Edward Durell Stone:
Edward Durell Stone's career as an architect was marked by a dramatic reversal of direction. He gave up a position as one of America's leading advocates of the International Style just as that austere modern style was gaining wide public acceptance, and he began instead to evolve a personal style that was lush and highly decorative, the very opposite of the International Style. (1)
This shift would be influenced by a woman, Durell Stone’s second wife, Italian designer Maria Elena Torch. As Durell Stone said, “Maria's fine Italian hand began to show in my attire and my work. Both began to move toward elegance.”
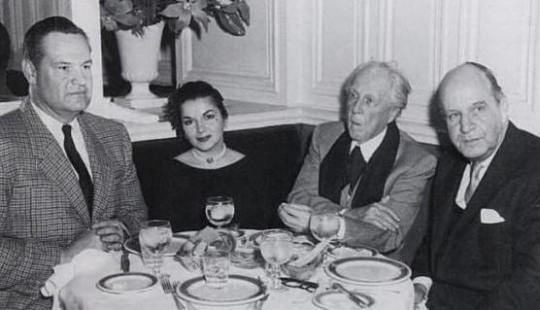
Edward Durell Stone on the right having dinner with (left to right) architect William Wesley Peters, Stone's then-wife Maria Torch Stone, and Frank Lloyd Wright. Photo credit: Charles Rossi.
Edward Durell Stone’s Early Years
Architect Edward Durell Stone was born on March 9, 1902, in the college town of Fayetteville, Arkansas. Durrell’s grandfather Steven K. Stone was a successful businessman, Durrell’s father “Benjamin Hicks Stone (1852-1942) graduated from Emory & Henry College, in Virginia, in 1873 and returned to Fayetteville to run his father's business” (2). In 1885 Benjamin Hicks Stone married Ruth S. Johnson, an English teacher. The couple “had four children, the youngest..., Edward Durell Stone” (2).
Young Edward showed early artistic promise. His mother encouraged him to take up drawing and woodworking. J. William Fulbright was one of Edward’s childhood friends. Fulbright would go on to become a United States Senator. The two men remained life-long friends. Stone attended the University of Arkansas in the early 1920s but was unsuccessful in all of his courses except drawing. His talent came to the attention of the head of the “university's art department, [Elizabeth Galbraith who] recognized Stone's talent and encouraged him” (2).
At that time Edward’s older brother James Hicks Stone was an architect practicing in Boston, MA. Elizabeth Galbraith reached out to the brother asking him “to take an interest in the boy” (2). Edward spent the summer of 1921 in Boston visiting the city’s architectural landmarks with James. The experience made an impression on the young Edward, leading him to his calling. In 1922 Edward moved to Boston and found work as an office boy at the architectural firm of Strickland, Blodgett & Law while he studied at the Boston Architectural Club at night. There Edward met architect Henry R. Shepley who hired him to work as a draftsman at Coolidge, Shepley, Bulfinch and Abbott. Shepley would become Stone’s most valued mentor. (2)
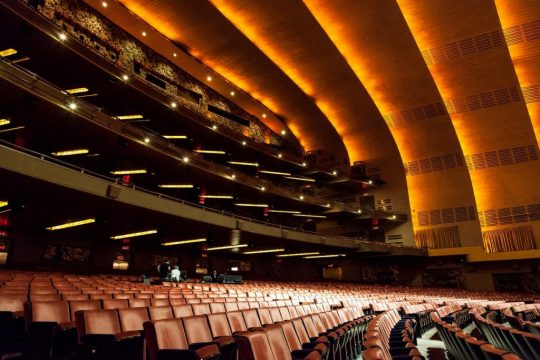
Edward Durell Stone, Radio City Music Hall, Auditorium, (1932), New York City. Image source.
Stone’s Early Architectural Career
“In 1925, Stone won a scholarship to Harvard University's School of Architecture” (2) and also studied at Massachusetts Institute of Technology. In 1927 Stone won the Rotch Travelling Fellowship which gave him the resources to study in Europe for two years. (1, 2) Stone returned to the United States he moved to New York City, just before the start of the Great Depression in October 1929, where he was hired by, “a consortium of architects designing Rockefeller Center. There he worked on what was to be considered his first major early achievement, the design of the interiors of Radio City Music Hall” (2).
“In December 1930, [Stone] married Sarah Orlean Vandiver (1905-1988), an American tourist he had met and courted in Venice. The couple had two sons, Edward Durell Stone, Jr. (1932-2009), and Robert Vandiver Stone” (2).
Donald Deskey was one of the architects that Stone worked with on the Radio City Music Hall project. This association led to Stone’s ‘first independent commission in 1933, the Mandel House, in Bedford Hills, New York, built for owners of a prominent department store” (2). Deskey served as the interior designer on that project. (2) “The Ulrich Kowalski House, also in Mt. Kisco” (4) was built the following year. With the success of the Mandel and Kowalski Houses, many more commissions followed, and in 1936 (3) Stone established his architectural firm at Rockefeller Center (2).
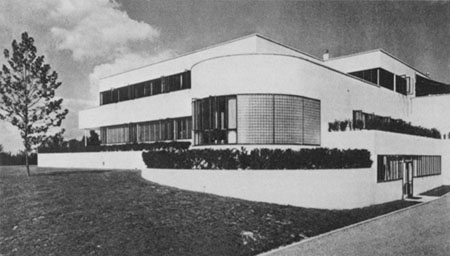
Edward Durell Stone, Richard M. Mandel House (1935), Bedford Hills, New York. Image source.
Stone and The Museum of Modern Art
From 1936 to 1939 Edward Durell Stone worked on what Newsweek magazine called, "the first large museum in America to be built according to the streamlined, ultra-modern 'international' style of modern architecture."(5) The project was the Museum of Modern Art (MoMA) in New York City. Stone collaborated with Phillip L. Goodwin. Stone served as design architect while Goodwin produced the architectural drawings. (2) During this time Stone was also designing a home in Old Westbury, NY for MoMA president Anson Conger Goodyear. (4)
In 1940 Edward Durell Stone drove across the United States. Traveling to Arizona and Wisconsin, he met with architect Frank Lloyd Wright. Wright’s use of materials and decorative patterning manifests itself in some of Stone’s later work. In San Francisco, Stone appreciated the use of natural materials used in regional architecture. His greatest takeaway from the trip, however, was his disappointment at how extensively Americans had marred the natural landscape. Quoting Durell, “I scarcely encountered a place where land was used wisely and where what has been built is beautiful” (6).
Edward Durell Stone's Service in World War II
As the United States had entered World War II, Edward Durell Stone enlisted in the United States Army Air Forces in the summer of 1942, “and was stationed in Washington, D.C. Stone entered as a captain and was promoted to the rank of major in November 1943. At his instigation, the Army Air Forces established a Planning and Design Section in July 1944” (2).
As chief of this section Stone was responsible for “the master plans for airfields in Alabama, California, Florida, Louisiana, Mississippi, and Texas” (2). He also designed the Continental Air Command headquarters at what is now known as Andrews Air Force Base in Maryland. (2)

Edward Durell Stone, William Thurnauer House (1949), Englewood Heights, New Jersey. Image source.
Stone’s Post-war Work
After the war, Edward Durell Stone reopened his architectural practice. Most of Durell’s commissions during this time were residential. The most notable were the David Stench House (1947) Armonk, NY and the William Thurnauer House in Englewood, New Jersey (1949). (2) Stone’s homes of the late 1940s ‘indicated the increasing influence of Wright — his buildings became lower, more horizontal, and relied more on the use of wood” (1).
His non-residential projects included the 300-room El Panama Hotel in Panama City, Panama, “notable for its pioneering use of cantilevered balconies in the construction of a resort hotel” (7). In 1948 Stone designed Fine Arts Center for the University of Arkansas in his hometown of Fayetteville, AK. The center featured works by Alexander Calder and Gwen Lux, friends of the architect. (2)

Postcard photo of Edward Durell Stone's El Panana Hotel (1946), Panama City, Panama. Image source.
Read part two of The New Formalist: Edward Durell Stone.
References
Goldberger, P., (7 August, 1978). Edward Durell Stone Dead at 76; Designed Major Works Worldwide. https://www.nytimes.com/1978/08/07/archives/edward-durell-stone-dead-at-76-designed-major-works-worldwide-a.html
R. L. Skolmen and H. Stone, Edward Durell Stone: Life. https://www.edwarddurellstone.org/
Smart, G., (2024). Edward Durell Stone, FAIA (1902-1978). https://usmodernist.org/stone.htm
Wkikpedia.com, (7 February, 2014). Edward Durell Stone. https://en.wikipedia.org/wiki/Edward_Durell_Stone
"The Glass-Temple Museum: Modern Art Display Takes Over Own Building in New York," Newsweek (22 May 1939): 32.
Edward Durell Stone, The Evolution of an Architect, (New York: Horizon Press, 1962), 92.
Britannica.com, (n.d),.Edward Durell Stone, American architect. https://www.britannica.com/biography/Edward-Durell-Stone#ref81069
3 notes
·
View notes
Text
En dix ans, l'étagère à cartes de visites du cabinet a changé de sensibilité. Avant, il y avait un plombier, un couple de maraîchères, un électricien, une cuisinière, une peintre, une pépiniériste, une antiquaire, une pizzeria, un ferrailleur, un architecte, une coiffeuse à domicile, un élagueur, une couturière. Aujourd'hui, il y a toujours à peu près ces cartes, mais elles ont été envahies par au moins autant de cartes d'un style différent : Doula, soins énergétiques, massages ayurvédiques, médecine chinoise (alors qu'on est dans le Poitou), thérapie craniosacrale biodynamique, Reiki, voyages sonores, réflexologie plantaire, auto-guérison somatique, psychothérapie humaniste, et libération de votre énergie féminine originelle.
Et je ne sais pas à quel moment ces personnes se sont senties assez légitimes pour installer leurs cartes près de vrais métiers.
C'est une sorte de petit remplacement. Des personnes venues des villes, en ont été dégoûtées, ont vu dans nos campagnes un Eldorado pour leurs activités. Elles viennent teinter ce lieu de leur culture, sans nous demander notre avis (les gens sont autonomes, je n'ai jamais donné l'autorisation à qui que ce soit de poser une carte, c'est comme les poubelles dans les stations balnéaires, si t'as un pot de glace abandonné à 14h près d'un banc, les gens suivent, et à 20h, tu as un petit tas de détritus).
Entre deux rendez-vous, j'y pense parfois. Si demain il n'y a plus de pétrole, j'étais à l'aise à devoir faire société avec des maraîchères, un plombier, un électricien et une antiquaire. Je me voyais venir ici à vélo, continuer à recevoir des patient.es. Et puis, je soignerais leurs caries avec les moyens du bord, parfois gratuitement, parfois en échange de trucs à bouffer ou de matériaux de récup pour retaper ma maison.
Je me voyais peut-être aussi donner un coup de main aux maraîchères pour les semaines charnières de la saison. Je me dis qu'entre personnes qui ont des compétences-clé, on peut s'organiser, et créer du surplus pour les personnes handicapées, les enfants, enfin celleux qui peuvent vraiment pas bosser, quoi.
Aujourd'hui, je suis beaucoup moins rassurée. Je vais devoir me mettre à ramasser énormément de patates, traire des vaches et saigner des cochons à la chaîne, car on devra bosser 3 fois plus pour nourrir le type de l'art-thérapie et la dame qui fait des constellations familiales.
3 notes
·
View notes
Text
Professional Architecture Designing Services in Coimbatore for Every Project
The Art and Science of Architecture
Architecture in coimbatore is further than just constructing structures; it's a creative and scientific discipline that shapes the spaces where we live, work, and interact. Great architecture goes beyond aesthetics — it enhances functionality, promotes well- being, and integrates sustainability into its design. A well- designed space improves the quality of life, increases property value, and contributes to a more environmentally responsible future.
The substance of Architectural Design
The stylish Best Architects in Coimbatore designs balance beauty, effectiveness, and sustainability. crucial rudiments of outstanding armature include
Sustainability and Green Design – Using Eco-friendly accoutrements , energy-effective layouts, and renewable energy sources to reduce environmental impact.
Innovative Use of Space – Maximizing utility and functionality through creative layouts and intelligent space planning.
Technology Integration – Incorporating smart home features, energy operation systems, and automation for convenience and effectiveness.
Aesthetic Excellence – Designing visually switching structures that align with artistic, literal, and particular narratives.
Customization and Personalization – Tailoring designs to reflect individual cultures and preferences.
Community and Well- Being – Creating spaces that promote social commerce, relaxation, and a sense of belonging.
Kriva Associates Redefining Architectural Excellence
innovated in 2014 and grounded in Coimbatore, Tamil Nadu, Kriva Associates is committed to designing spaces that blend functionality, sustainability, and aesthetics. The establishment operates under the gospel," It's Your design," ensuring that every design reflects the customer’s vision.
Kriva Associates is Best residential architects in Coimbatore engages guests through an in- depth discussion process, icing that each design is a perfect match to their requirements. Their portfolio is different, showcasing moxie in
Residential systems – Homes designed for comfort, style, and functionality.
Farms – Peaceful retreats that integrate seamlessly with nature.
Eco-Friendly Green Homes – Energy-effective homes that reduce environmental impact.
Sustainable Living Resorts – Resorts designed to blend luxury with sustainability.
Commercial Office structures – Workspaces optimized for effectiveness and productivity.
marketable structures – Functional and aesthetically charming business spaces.
Multi-Story structures – Maximizing space effectiveness with smart civic designs.
Hospitality structures – Creating drinking surroundings for guests and callers.
A Process Built on Expertise
Kriva Associates follows a structured yet flexible approach to insure every design is executed seamlessly
Concept Development – rephrasing customer fancies into creative architectural generalities.
creativity – Refining ideas to maximize effectiveness, aesthetics, and sustainability.
Design – Crafting unique and functional spaces with perfection and creativity.
prosecution – Managing construction and perpetration with attention to detail and quality.
constantly Asked Questions
To help guests navigate the architectural process, Kriva Associates addresses common enterprises
What's the difference between architectural services and turnkey innards design?
Architectural services concentrate on structural design and spatial planning, icing safety and aesthetics. Turnkey innards design covers the entire innards setup, from planning to final prosecution.
What are the stages of an architectural design?
The process generally includes conception development, schematic design, design refinement, construction attestation, and design prosecution.
How long does a turkey innards design take?
Timelines vary based on complexity, ranging from many weeks to several months. Effective design operation ensures timely delivery.
Does Kriva Associates handle both domestic and marketable systems?
Yes, their moxie spans domestic, marketable, and hospitality spaces, acclimatizing designs to meet specific requirements.
How do you ensure the design stays within budget?
By uniting nearly with guests from the onset, offering cost-effective results, and precisely opting accoutrements , Kriva Associates is Top Architects in coimbatore ensures quality without exceeding budget constraints.
Conclusion:
Architecture Designing Services in Coimbatore shapes how people witness and interact with spaces. With a strong commitment to invention, sustainability, and customer collaboration, Kriva Associates exemplifies how great design can produce surroundings that are not only functional but also inspiring. Whether it's a home, an office, or a marketable space, thoughtful armature has the power to transfigure the way we live and work.
Visit Us: https://krivaassociates.com/index.html
#Architects in Coimbatore#Best Architects in Coimbatore#Best residential architects in Coimbatore#Architecture Designing Services in Coimbatore#Top Architects in coimbatore#Architects in coimbatore for house#Best Residential Architects In Coimbatore#Turnkey interiors in coimbatore#Best turnkey interiors in coimbatore#Best Architecture Firms for Luxury Home Designs#Home architecture interior design#Kitchen interior design#Famous architects in coimbatore#Best Architects in Coimbatore Near Me
0 notes
Text
WIP WEDNESDAY
Back at it again w/ the 1st wip wed of the year, also Oops all Orkz

Here we have a very late and very unplanned Grotmass.


First up is a new recruit, Meet Rookie (Pictured on the right). I made him from an Old World Orcboy with the last Shoota & Rukk Pak I had from my Kommando bitz. The head & axe are from the Kommandos too, but I still have some more of those. He's supposed to be a Savage Ork, Native to Ørnverden, thats been newly recruited by the Da Kontra Kommandos.
On the Left is "Skraga Stash-Stompa" whome I've recently upgraded with a modded Khradron Overlord Skymine. I've modded it into an orky walkie-talkie, in lore its made from a hollowed out Krak Grenade casing, with the chain links welded together to make an antenna. This is so he can scout forward on his own as a "Lone Operator" and still report back to base. [So I can take him with me on little 'adventures' when I go places]


Next up is my New Mek boy; "Mad Makz!" He's the 1 Ork Arsenal that keeps the Kontra Kommandos Geared Up. Kitted Out, Supplied, & Supported. He is the Cheif Architect of their War Industry. His Mek Shop makes all their Dakka, as well as Deffkoptaz and ChinOrk Warchoppaz to the Kontra Kondorz Air Squadron so they can provide Airsupport and Transport. He's even got a Fightabomma to provide Zagstruk style Deepstrike Insertions. He even leads the Fightabomma Krew in battle. On the ground they fight as Flashgitz, providing cover fire from the back lines. His Spanna Boyz fight as Tankbustaz. He also has a small army of Gretchen he uses as assembly line slavesworkers. His most competant & cunning grots he drafts into his Grot Tank Korps.
His Banna on his Mek Pole is his personal coat of arms, its an orkified Fury Road steering wheel logo with a Mekboy Wrench in its teeth. The hard to see Orkas Glyphs in Steel Legion Drab spell out Ma-D Ma-K-Z. The background fabric of the banna is supposed to be the Kotra Kommandos signature Palm Tree Hawaiian shirt Camouflage.


Next up is the Big Boss himself "KERNEL KILLAGORE: Back From Dieing 'Ard with a Vengeance!!!" as my Proxy for Boss Snikrot. He's the Kommando In Cheif of the Kontra Kommandos, and he loves the smell of burning Sqiug Oil in the Mornin... Smells like Winnin.
Once thought dead after being shot in the head by the last surviving member of the Centurion Rangers* Kill Team that was sent to execute him. He got better, Tracked down his lucky hat (which had been taken as proof of the kill), and then hunted down the Ranger that shot him. After Brutally Slaughtering the zoggin Git, he finally Tracked down the Kontra Kommando's new base and Took back command From Kaptin Klaw. (It was an amicable concensus, Klaw was KillaGore's Most Loyal and Faithful Nob. Klaw was actually just thrilled to have KillaGore back, so they just had a ceremonial headbutting contest for top spot, where Klaw conceded after the third headbutt.)


Next up I've painted up a 2nd Hotwheels Grot Tank and made some interchangeable weapons for them. There's the Grot Tank Kommander, the Gitaling Gun, the Dual Dakka grot-gun, and a Runty Radar Vox Array.

Last up is a NuuSphere/Vox Terminal, originally it came from a set of Plastic Green Army Men. I've now painted it for use as terrain/ an objective.
*Centurion Rangers are my personal homebrewed Arbites Variant, native to Ørnverden that fills the equivalent rolls of Provincial Law enforcement, in the style of Texas/Arizona Rangers, for the Ørnverden Imperial Citizenry, and in Imperial Guard Regiments Raised on Ørnverden they Officially serve as MPs, tho they Effectively fill the roll of Commisars.
#warhammer#40k#warhammer 40k#wip wednesday#miniature painting#art wip#space orks#orks#orks40k#40k orks#Snikrot#boss snikrot#kommandos#ork Kommandos#mek#big mek#ork mek#warhammer orks#ork big mek#Kontra Kommandos
1 note
·
View note
Text

Get ready to be blown away by the unique and playful design of Koya No Sumika. mA-style Architects truly know how to create spaces that are both beautiful and fun.
0 notes
Text











Man's Impact on the Environment . 24 January 2025 . Maison Saint-Cyr . Brussels, Belgium
The Saint-Cyr House (French: Maison Saint-Cyr; Dutch: Huis Saint-Cyr) is a historic town house in Brussels, Belgium. It was designed by the architect Gustave Strauven, and built between 1901 and 1903, in Art Nouveau style. It is Strauven's most important building, and served as a private residence for the painter and decorator George Léonard de Saint-Cyr [fr].
The house is located at 11, square Ambiorix/Ambiorixsquare in the Squares Quarter (eastern part of the City of Brussels). It is served by the bus stop Ambiorix (on lines 56, 60, 63 and 64).
The Saint-Cyr House was designed and built by the architect Gustave Strauven, who began his career as an assistant designer working with Victor Horta. It was built to serve as a private residence for the painter and decorator George Léonard de Saint-Cyr [fr]. Work began in February 1901 and the house was declared complete by the City of Brussels in July 1903.
Always coveted by architecture enthusiasts, the building, listed as a historic monument on 8 August 1988, has had several owners. In 1909, the Leurs family, a pawnbroker, bought it from the painter. The dancer Chamie Lee acquired it in the 1950s and transformed the ground floor into a dance hall for her classes. An antique dealer from Etterbeek became the owner in 2003 to resell it in 2006 to the Antwerp agency Movast, specialising in historic buildings. The house had been in a poor state of repair, but as of March 2013, has been restored to its former splendour by the architect Francis Metzger, from the architectural office MA² - Metzger et Associés Architecture.
The Saint-Cyr House is only 4 metres (13 ft) wide, but is given extraordinary height by his elaborate architectural inventions. The façade, marked by a flamboyant Art Nouveau style, is entirely covered by polychrome bricks and has a good deal of wrought iron, which is adorned with geometric motifs and ornate balustrades at each floor. The wrought iron mimics vegetation and the decorative elements occupy all the space available. Due to its extravagance, the building has been called Art Nouveau-Baroque. The interior is characterised by different styles, varying according to the rooms.
0 notes
Text
The Timeless Beauty of Stain Glass: A Unique Home Decor Element - Print Shape LLB
When it comes to home decor, nothing rivals the charm and timeless beauty of Stain Glass. From adding a pop of color to creating a serene ambiance, Stain Glass designs have long been cherished for their artistic elegance. At Print Shape LLB, we believe in blending tradition with modern aesthetics to bring you customized Stain Glass pieces that transform your spaces into vibrant works of art.
In this blog, we’ll explore the history, uses, and modern appeal of Stain Glass, and why it’s an excellent choice for your home or workspace.
A Brief History of Stain Glass
The origins of Stain Glass can be traced back to ancient Egypt and Rome, where artisans began using colored glass for decorative purposes. However, the true popularity of Stain Glass emerged during the Gothic period when grand cathedrals used intricate glass designs to narrate biblical stories. These masterpieces showcased brilliant craftsmanship and vibrant hues, making them iconic symbols of divine art.
Today, Stain Glass has transcended its religious roots and is now widely used in modern interior design. From windows to partitions, its versatility has made it a preferred choice for decorators and architects alike.
Modern Applications of Stain Glass
Windows and Doors One of the most common uses of Stain Glass is in windows and doors. It not only enhances the visual appeal but also filters natural light to create a colorful, soothing atmosphere. At Print Shape LLB, we specialize in crafting custom Stain Glass windows that align with your personal style and architectural needs.
Partitions and Room Dividers For open-concept spaces, Stain Glass partitions are an excellent way to maintain privacy without compromising on aesthetics. Their intricate patterns and vibrant colors add depth and character to any room.
Ceiling Panels Ceiling panels made of Stain Glass are a luxurious addition to living rooms or dining areas. They can create a stunning focal point, especially when illuminated by artificial or natural light.
Lamps and Lighting Fixtures Incorporating Stain Glass in lampshades and chandeliers is another creative way to introduce this art form into your home. The interplay of light and color creates a warm, inviting ambiance.
Why Choose Stain Glass for Your Home?
Artistic Elegance Stain Glass is more than just a decorative element—it’s a piece of art. Each design is a unique creation that adds a personal touch to your space.
Durability Contrary to popular belief, Stain Glass is highly durable. When crafted and maintained properly, it can last for decades without losing its charm.
Energy Efficiency Stain Glass windows can help regulate indoor temperatures by filtering sunlight and reducing heat gain. This makes it a sustainable and energy-efficient choice for your home.
Customization Options With Print Shape LLB, you can choose from a wide range of designs, patterns, and colors to create Stain Glass pieces that reflect your personality and style.
How to Incorporate Stain Glass in Modern Interiors
Blend with Minimalism Pair Stain Glass elements with minimalist furniture and neutral walls to create a balanced, contemporary look.
Use as an Accent A small Stain Glass panel or artwork can serve as an eye-catching accent in a room with understated decor.
Layer with Textures Combine Stain Glass with other materials like wood or metal to add depth and texture to your interiors.
Outdoor Applications Don’t limit Stain Glass to indoor spaces. Use it in garden sheds, gazebos, or as decorative panels in outdoor seating areas for a whimsical touch.
Why Choose Print Shape LLB for Your Stain Glass Needs?
At Print Shape LLB, we pride ourselves on offering premium Stain Glass solutions that combine traditional craftsmanship with modern techniques. Here’s why you should choose us:
Customization: We work closely with clients to design Stain Glass pieces that perfectly align with their vision.
Quality: Our materials and craftsmanship ensure durability and lasting beauty.
Affordable Luxury: We believe that artistic elegance should be accessible, offering competitive pricing for our products.
Caring for Your Stain Glass
To maintain the beauty of your Stain Glass pieces, regular cleaning and proper handling are essential. Use a soft cloth and a mild cleaning solution to remove dust and grime without damaging the surface. Avoid harsh chemicals and abrasive materials, as they can scratch or dull the glass.
Conclusion
Whether you’re looking to elevate your home’s decor or add a touch of artistic elegance to your workspace, Stain Glass is an excellent choice. Its timeless appeal, combined with modern applications, makes it a versatile and enduring design element.
Partner with Print Shape LLB to bring your vision to life. From custom designs to expert craftsmanship, we’re here to help you transform your spaces into masterpieces with the unique charm of Stain Glass.
Embrace the artistry and elegance of Stain Glass today—let your creativity shine through vibrant colors and intricate designs. Reach out to Print Shape LLB for bespoke solutions tailored to your style and needs.
Contact Us Now!
Email - [email protected]
Call - (484) 624-6860
Website - www.printshape.com
#“large format printing”#“custom printing services”#“custom poster”#“large custom prints”#“wallpaper custom printing”#“wide format printing”
0 notes