#jacobean architecture
Explore tagged Tumblr posts
Text

William Lake Price, The Long Gallery, Knole, 1836, watercolor.
#william lake price#knole#watercolor#19th century#19th century art#interior#interior design#period design#kent#sevenoaks#nineteenth century interior#architecture#art#artwork#painting#design#british art#jacobean architecture#british design#english art#drawing#decor#gallery#manor house#period decor#victoria & albert museum#decorative arts#country house interior#country house
100 notes
·
View notes
Text
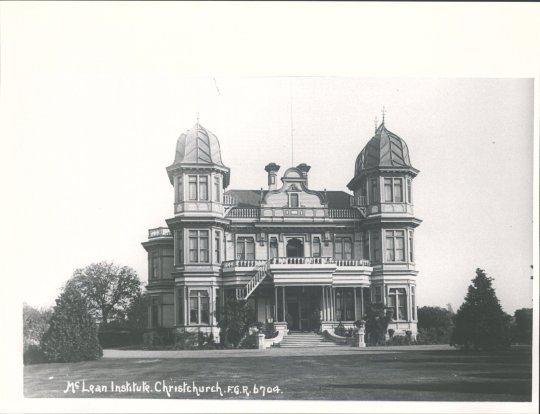
McLean Institute, Christchurch, New Zealand (1900s)
Built in a Jacobean style between 1899 and 1900 from Aotearoa (New Zealand) native timber Kauri, McLean Institute, originally known as 'Holly Lea' (later McLean's Mansion) is one of the biggest wooden residentail buildings in the world, and was the biggest residential building in New Zealand at the time of it's construction. Commissioned by Allan McLean, a scottish philanthropist, the building is now a category one historical building, despite sustaining a fair bit of damage in the Christchurch Earthquakes, she still stands to this day but is looking for a new owner who will hopefully restore her to her former glory.
This personally is my favourite building I've encountered and I hold dear in my heart, I really hope for her to be claimed by someone soon before the perils of time ruin her beyond repair. It's been 13 years now since the most devistating of the series of earthquakes we had in Otautahi (Christchurch), where she has since stood boarded up behind a big metal fence over the past decade and a bit.
#my archive finds#Holly Lea#McLean Institute#McLeans Mansion#Christchurch#Otautahi#Canterbury#New Zealand#Aotearoa#History#New Zealand History#Allan McLean#Jacobean#Jacobean Style#Jacobean Architecture#Edwardian#Edwardian era#Edwardian Building#Edwardian mansion#photography#1900s
3 notes
·
View notes
Text








Asthall Manor, Oxfordshire
whatstacydid
#Jacobean Cotswold l#manor house#castlecore#architecture#beautiful gardens#uk#curators on tumblr#flowercore
4K notes
·
View notes
Text
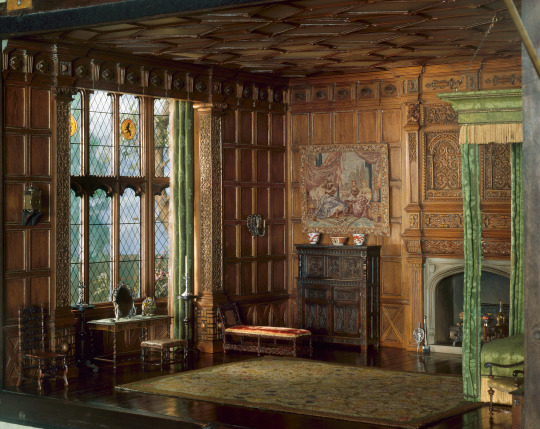

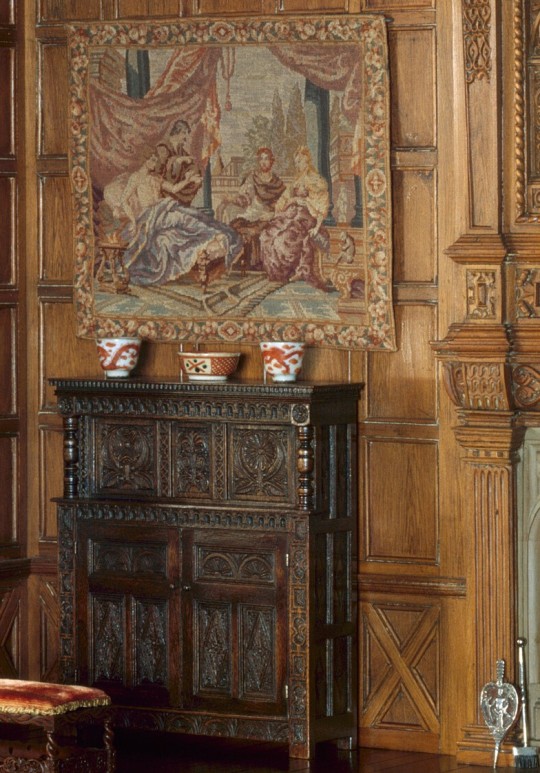
Miniature English Bedchamber of the Jacobean or Stuart Era, 1603-1688
Narcissa Niblack Thorne & Unknown Artisans
c.1937
Art Institute of Chicago (Reference Number: 1941.1187)
#miniature#miniature art#art history#architecture#interior design#17th century#united kingdom#english#jacobean era#stuart era#thorne rooms#art institute of chicago
2K notes
·
View notes
Text

Detail of a fireplace at Blickling Hall, Norfolk. Blickling is a fine Jacobean house by Robert Lyminge built on the site of an earlier house. It was extensively remodelled in the eighteenth century.
The Fireplace, 1994
#vintage#vintage interior#1990s#90s#interior design#home decor#drawing room#hall#Blickling Hall#Norfolk#Robert Lyminge#architect#Jacobean#style#classical#home#architecture#fireplace
1K notes
·
View notes
Text

Audley End House (reconstruction),
Saffron Walden, Essex, United Kingdom,
Courtesy: © Web Gallery of Art.
#art#design#architecture#history#luxury lifestyle#style#luxury house#luxury home#audley end house#saffron walden#essex#united kingdom#landscaping#jacobean#webgalleryofart
273 notes
·
View notes
Text

#higginsandcole#architecture#country house#castle#manor#english country house#Jacobean#Tudor#Elizabethan
71 notes
·
View notes
Text

Wollaton Hall
#Wollaton Hall#Nottinghamshire#Elizabethan era#16th century#Tudor architecture#English mansions#rural estate#deer park#baroque#Jacobean#museum#anglosphere#1500's#UK
57 notes
·
View notes
Text

Blickling Hall, Norfolk https://commons.wikimedia.org/wiki/User:DeFacto
#blickling hall#norfolk#stately home#country house#english country house#english countryside#photograph#europe#united kingdom#east anglia#great britain#england#wikipedia#wiki#wikimedia commons#british nobility#british aristocracy#jacobean#architecture#historical buildings#national trust#rural#rural photography#17th century#1600s#anne boleyn#british royalty#british royal family#aristocracy#gentry
21 notes
·
View notes
Text








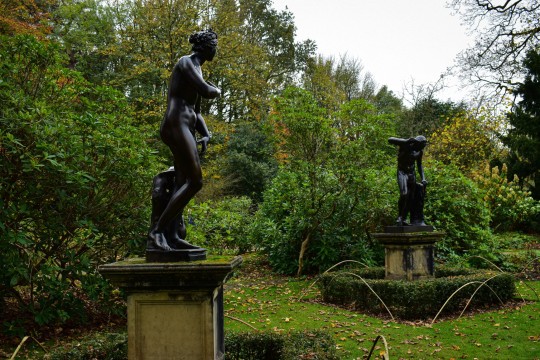

Day out to Rufford Old Hall yesterday. Was owned by the Hesketh Family till 1936. Was built around 1530 and was added and changed over time. Inside, it has an incredible carved wooden screen dating to 1500s.
#photography#architecture#history#landscape#gardens#tudor house#medieval#jacobean#autumn#trees#statues#hesketh family#carved wood#november 2024#lancashire
11 notes
·
View notes
Text
welcome

0 notes
Text
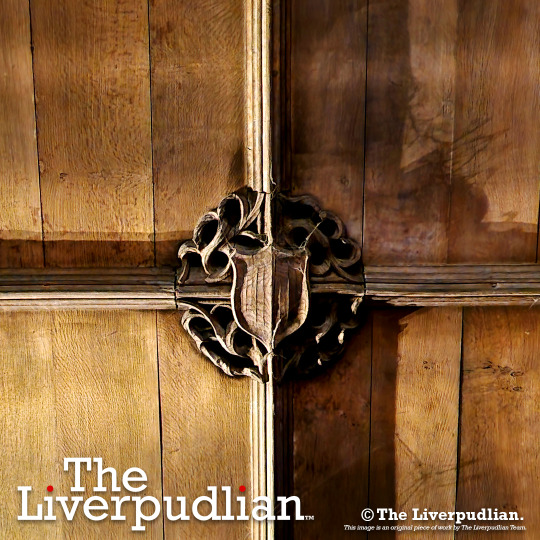
😍 Incredible Jacobean panelling in the Liverpool Anglican Cathedral. The term comes from architecture dating back to or bearing characteristics of architecture during the reign of King James I from 1603 to 1625.
👉 Get all of the latest Scouse news, culture and events happening across the Liverpool City Region on TheLiverpudlian.com!
🔔 Turn notifications on so you never miss a post, story or video.
📲 Follow us on Instagram, Facebook, and YouTube to stay up-to-date on all of our posts!
📷 Credit: NAME/Image was provided to The Liverpudlian to share, courtesy of the Publicist on behalf of their client. We make no claim to this content.
📌 Media Invite/Hospitality courtesy of NAME.
👋 The Liverpudlian on Social Media:
📰 The Liverpudlian Website.
📱 The Liverpudlian Instagram.
🧵 The Liverpudlian Threads.
🔗 The Liverpudlian Facebook.
🎥 The Liverpudlian YouTube.
📌 The Liverpudlian Pinterest.
🎙️ The Liverpudlian SoundCloud.
🐦 The Liverpudlian Twitter.
📷 The Liverpudlian Flickr.
⚙️️️ Trademark & Copyright 2023, The Liverpudlian, and/or its affiliated brands, unless credit is given otherwise. All Rights Reserved.
#the liverpudlian#theliverpudlian#liverpool#liverpool city centre#liverpudlian#lcr#liverpoolcitycentre#liverpool city region#liverpoolcityregion#scouse#jacobean#architecture#wood paneling
1 note
·
View note
Text
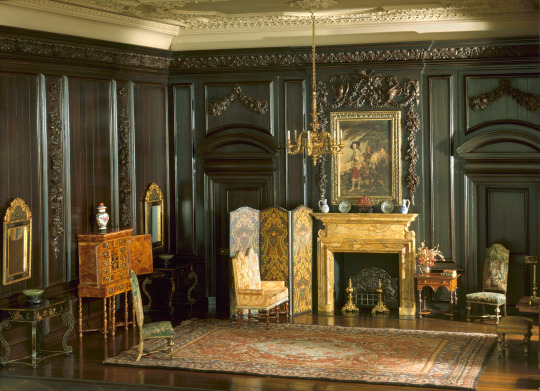

Miniature English Drawing Room of the Late Jacobean Period, 1680-1702
Narcissa Niblack Thorne & Unknown Artisans
c.1937
Art Institute of Chicago (Reference Number: 1941.1189)
#miniature#miniature art#art history#interior design#architecture#17th century#jacobean era#united kingdom#english#thorne rooms#art institute of chicago
504 notes
·
View notes
Text
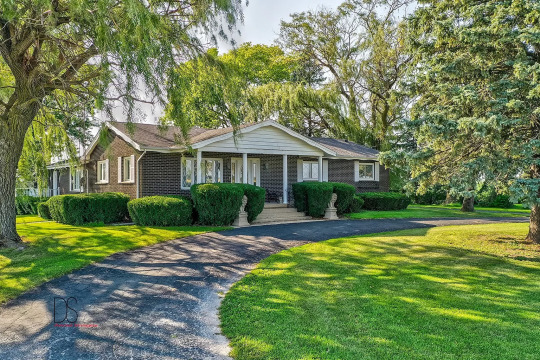
The outdated style I dislike most is the decade of the 70s. This home is an example of why. (I bought an 80s house and it was so dated that I couldn't afford to redo it, and that's the problem you have to consider when buying, even if the price is lower.) This one, in Ottawa, Illinois, was built in 1970 & has 4bds, 3ba, $325K.
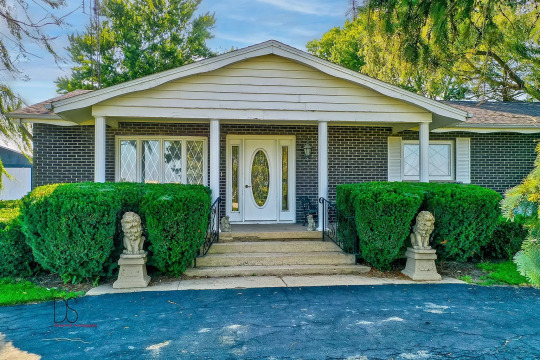
Okay, this is just silly. Cut the hedges back, the lions look like they're in giant green butt cracks. Let's go inside- I hope you enjoy this 70s throwback.
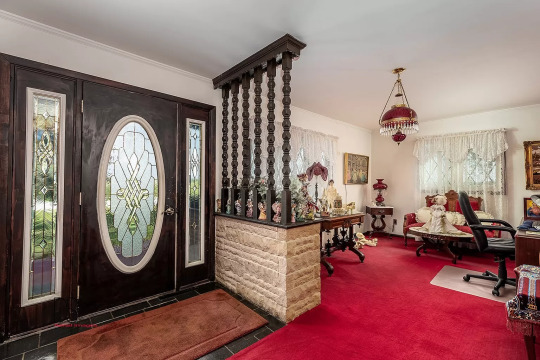
The oval leaded glass door with 2 side lights were the gold standard, as well as the pony wall planter, spindles and red carpet.
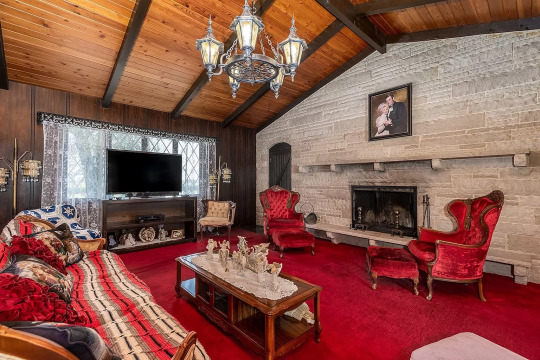
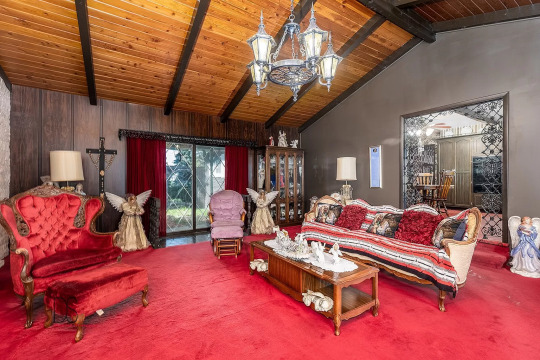
The 70s introduced large stone fireplace walls. In contrast, there was fussy, fancy, metal (or plastic) grill work, as seen in the doorway.
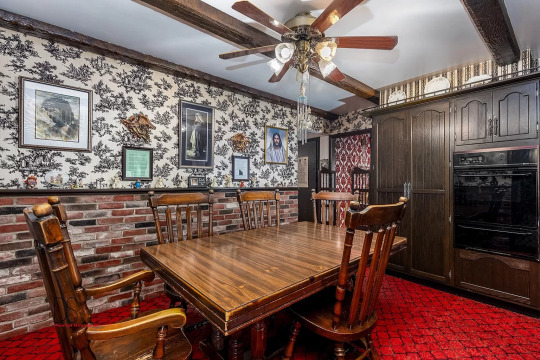
The 70s changed the color of wood- it became extremely dark, through the magic of Jacobean stain. The style included faux brick (which was not yet perfected and looked so faux), carpeted kitchens and ornate cabinetry with plate rails.

But the most distinctive feature was the kitchen lamp post. Even if I gutted this kitchen, I would keep that lamp post, b/c it's such a classic. I've even seen them built into the middle of kitchen tables. (Note the faux brick backsplash.)
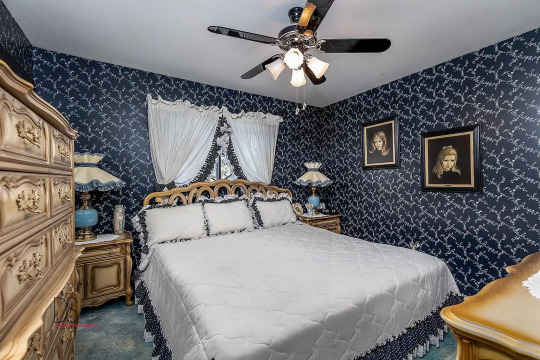
Variations of this beloved bedroom set were in so many homes. Even my grandparents had one (and I inherited it). Plus portraits of the children on black velvet.
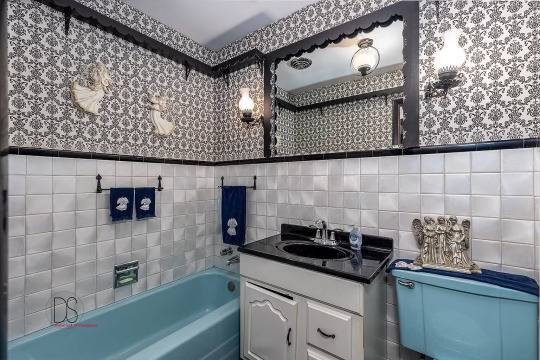
Wallpaper, fancy and flocked, even if it didn't match the style of the room.
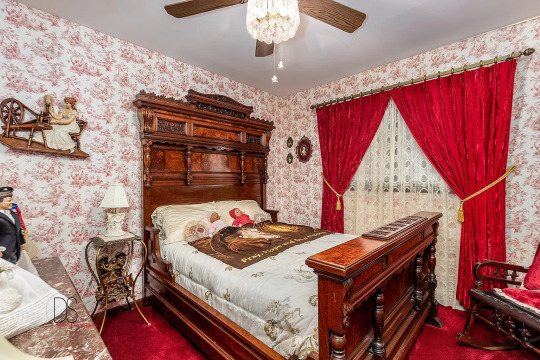
There was a Toile Revival, too.
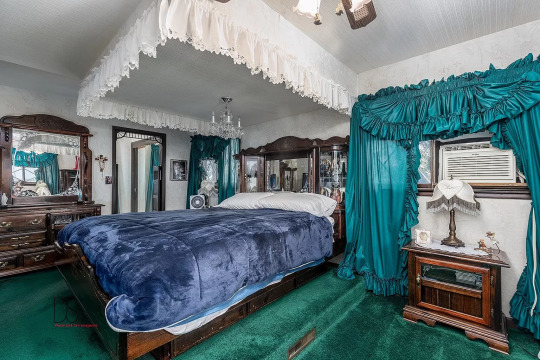
And, big, dark heavy furniture with fancy foo-foo ruffled fabric or fabric with eyelet borders. Notice the architectural detail of the bed on a platform with a heating vent for practicality.
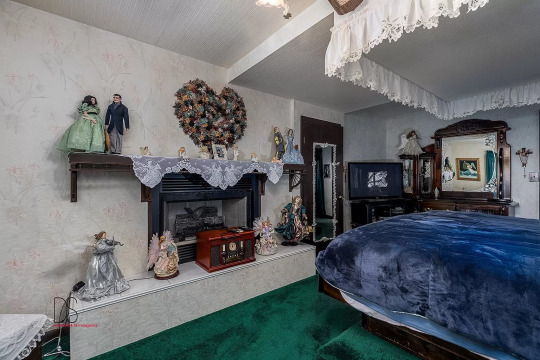
This fireplace was redone- they removed the mantle, in favor of a shelf, and framed in the hearth so they could display statuary.
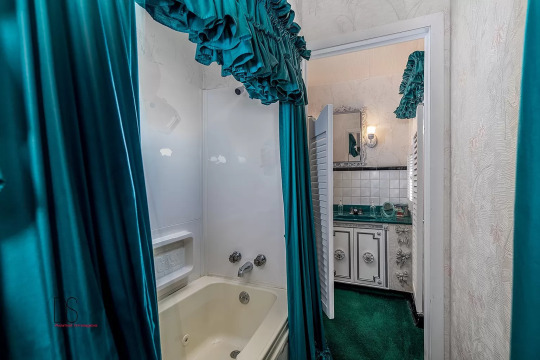
It was also the advent of the wall-to-wall carpeted bathroom and tub draperies.
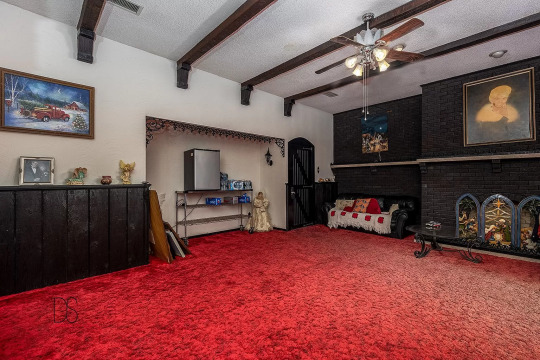
Note that red shag carpeting fades over time, and also pills, balls up, and irretrievably matts down. Check out what looks like a lighted nativity scene in the fireplace.
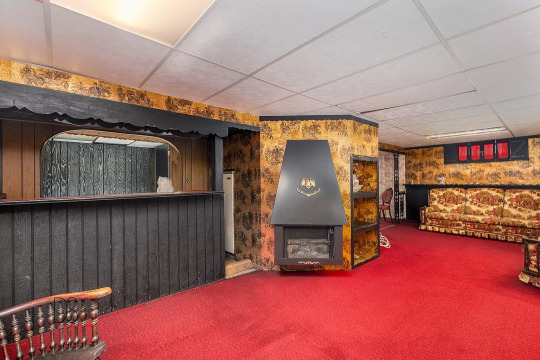
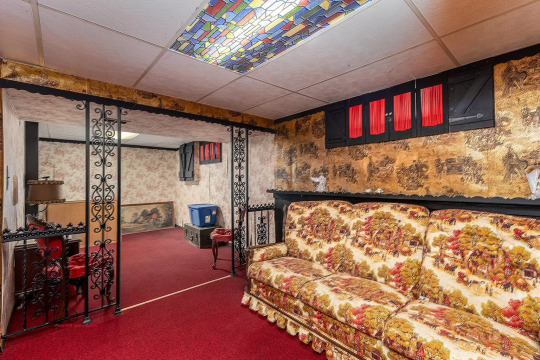
Ah, the manufactured "colonial" creations. Hanging metal fireplaces adorned with eagles and sofas with spindles, pleated skirts, and pastoral or historic Americana scenes. Wherever there was an opening, put up a fancy railing and/or panel.
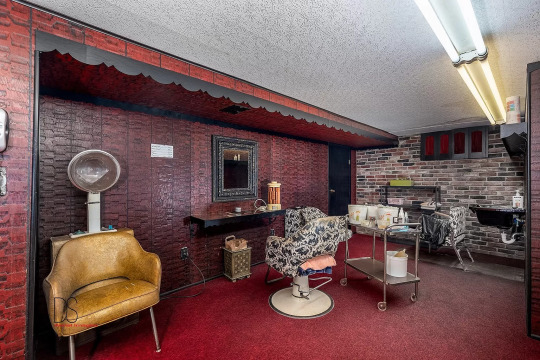
What a bonus! A home beauty salon! Also, note the textured paneling and another popular feature- jigsaw cutout wood valances on everything from the kitchen cabinets to windows, to walls. (Also, there's a good example of how red carpet fades, in the corner.)
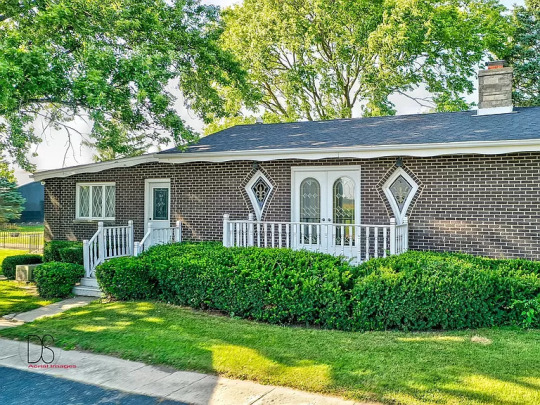
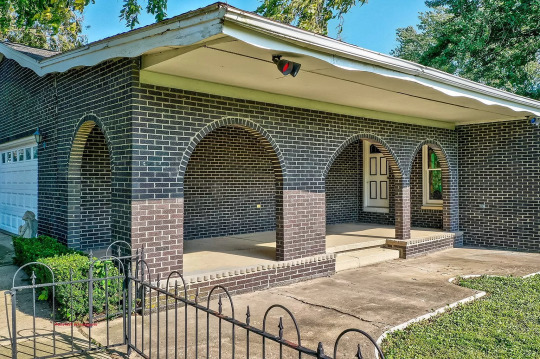
Some outer details (note the cutout valance even on the roof of the house).
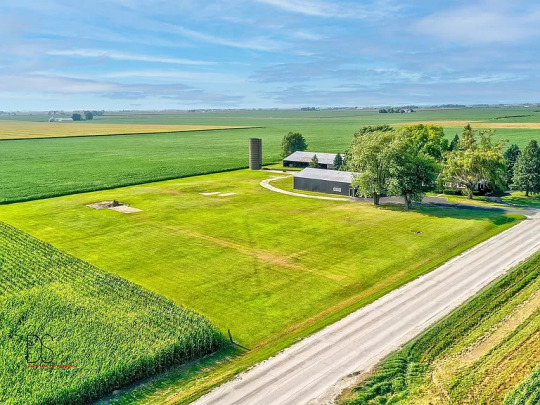
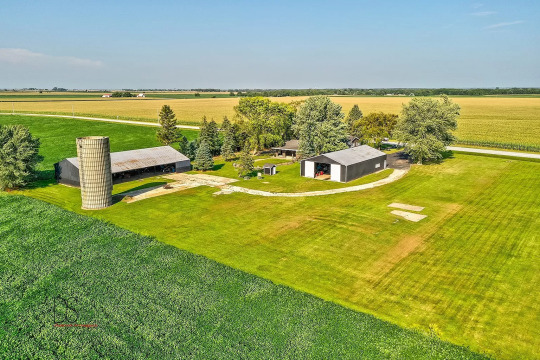

I didn't expect a farm, but there're definitely barns and a silo on the property.
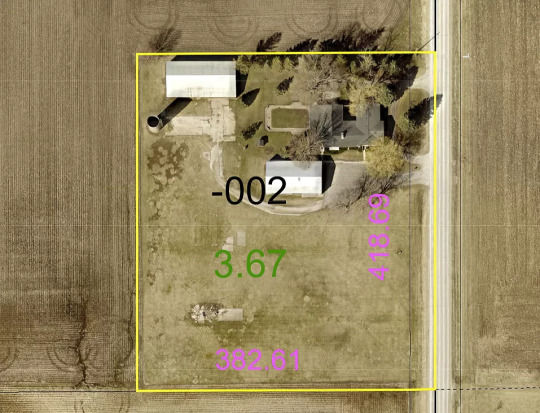
3.67 acres of land.
https://www.zillow.com/homedetails/2855-E-13th-Rd-Ottawa-IL-61350/115664434_zpid/
120 notes
·
View notes
Text
The intricately carved oak staircase of Temple Newsam, near Leeds
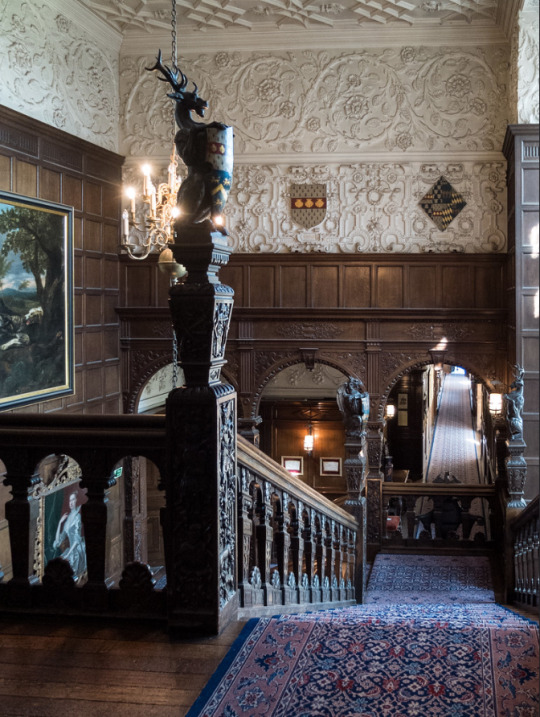
#Temple Newsam#Leeds#West Yorkshire#UK#Jacobean#Tudor architecture#dark interiors#country manor#16th century#oak staircase#ornate plasterwork#panelling#English mansions
186 notes
·
View notes
Text
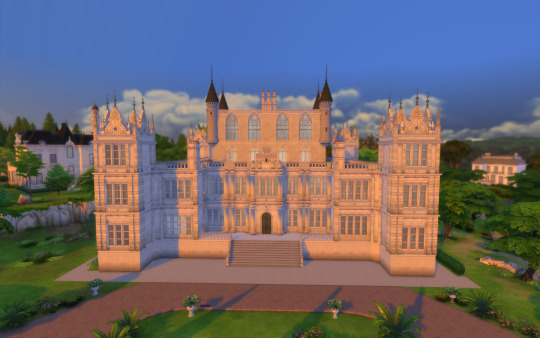
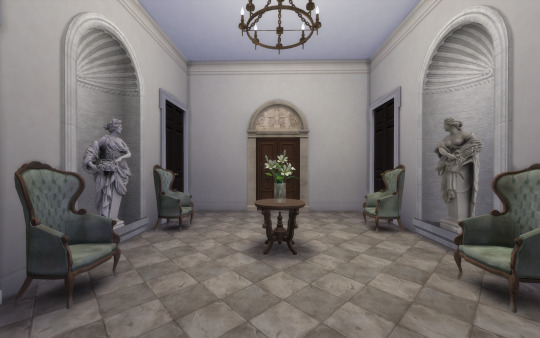
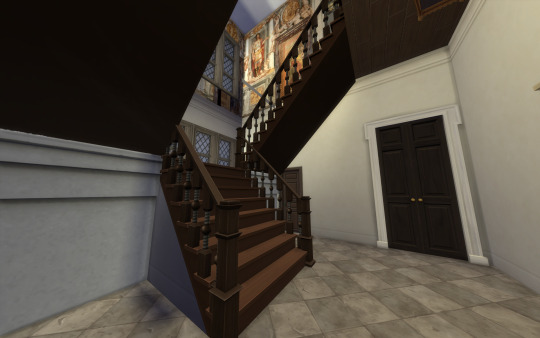
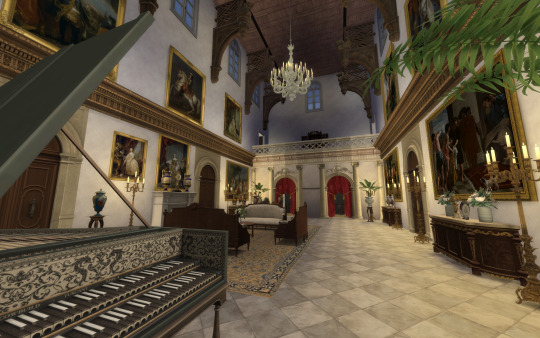



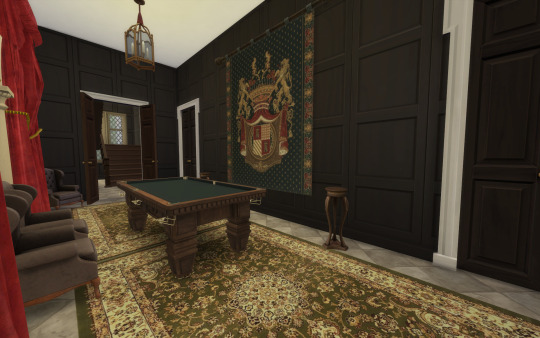
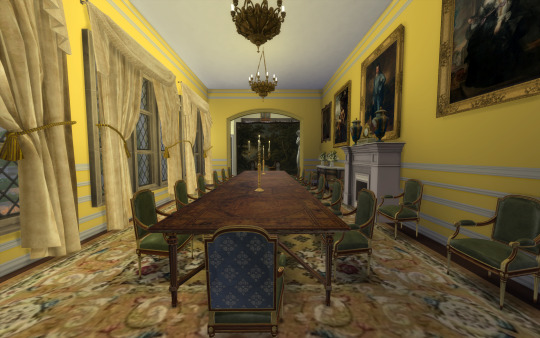
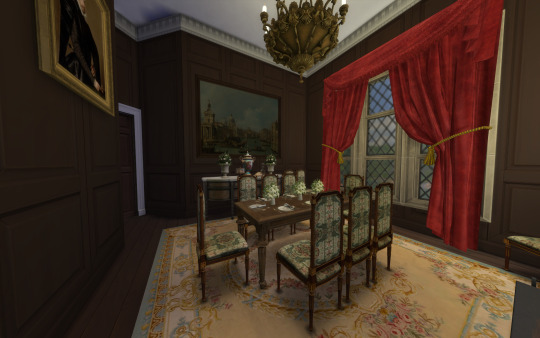
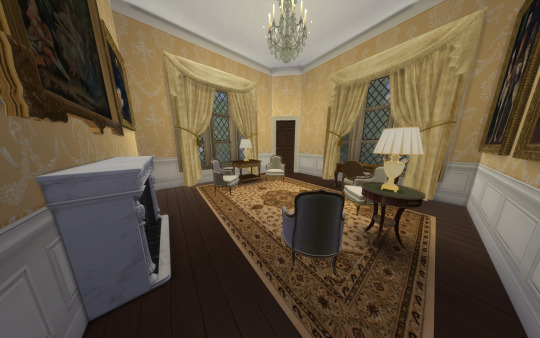
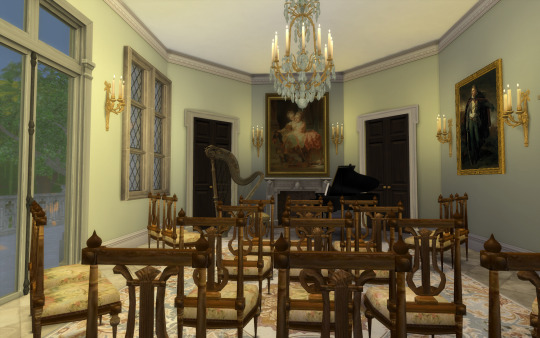

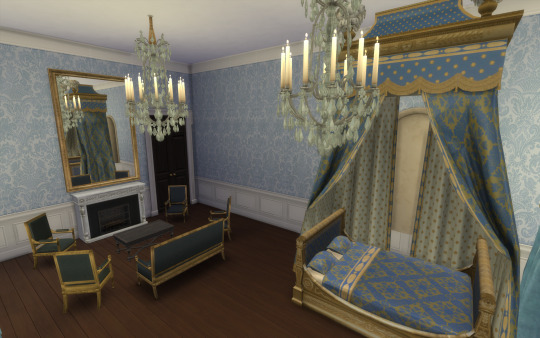

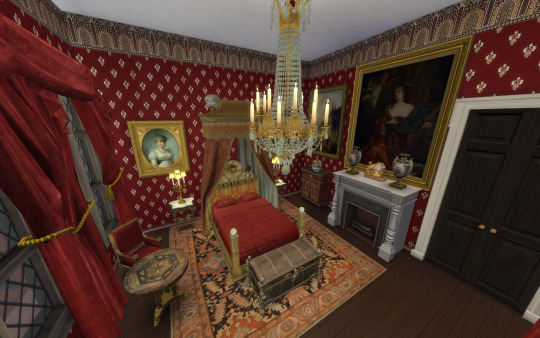

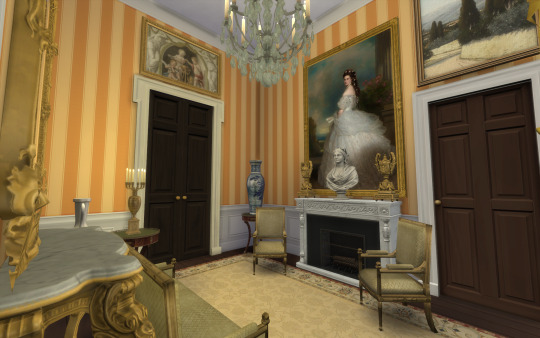

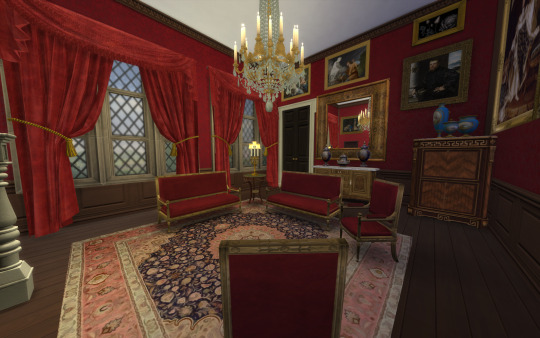

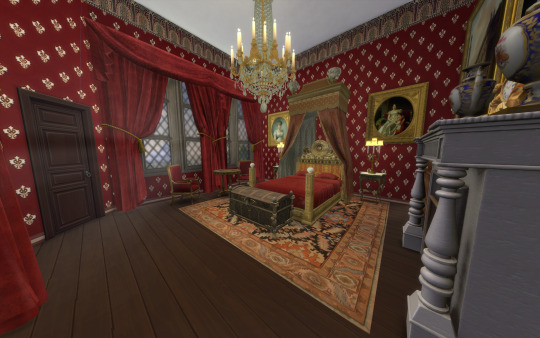
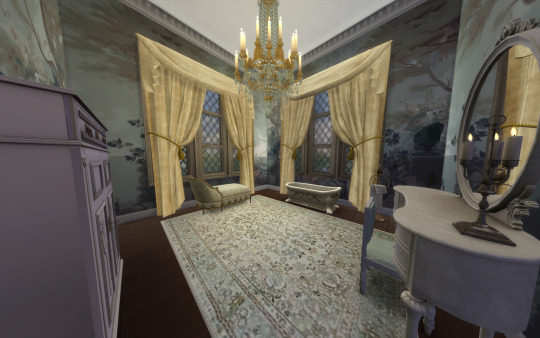


Wollaton Hall, Nottingham
Hi guys!!
I'm sharing Wollaton Hall. This is the 7th building for my English Manors Collection, and I will add many more!
House History: Wollaton Hall was built between 1580 and 1588 for Sir Francis Willoughby and is believed to be designed by the Elizabethan architect, Robert Smythson, who had by then completed Longleat, and was to go on to design Hardwick Hall. The general plan of Wollaton is comparable to these, and was widely adopted for other houses, but the exuberant decoration of Wollaton is distinctive, and it is possible that Willoughby played some part in creating it. The style is an advanced Elizabethan with early Jacobean elements.
Wollaton is a classic prodigy house, "the architectural sensation of its age", though its builder was not a leading courtier and its construction stretched the resources he mainly obtained from coalmining; the original family home was at the bottom of the hill. Though much re-modelled inside, the "startlingly bold" exterior remains largely intact.
The house was unused for about four decades before 1687, following a fire in 1642, and then re-occupied and given the first of several campaigns of re-modelling of the interiors.
The hall remains essentially in its original Elizabethan state, with a "fake hammerbeam" wood ceiling of the 1580s, in fact supported by horizontal beams above, but given large and un-needed hammerbeams for decoration.
In 1881, the house was still owned by the head of the Willoughby family, Digby Willoughby, 9th Baron Middleton, but by then it was "too near the smoke and busy activity of a large manufacturing town... now only removed from the borough by a narrow slip of country", so that the previous head of the family, Henry Willoughby, 8th Baron Middleton, had begun to let the house to tenants and in 1881 it was vacant.
The hall was bought by Nottingham Council in 1925. Estate and personal papers of the Willoughby family were used to create the Middleton collection at the department of Manuscripts and Special Collections, The University of Nottingham. They include the Wollaton Antiphonal and the single manuscript holding the 13th-century post-Arthurian romance Le Roman de Silence.
Nottingham Council opened the hall as a museum in 1926. In 2005 it was closed for a two-year refurbishment and re-opened in April 2007.
More history: https://en.wikipedia.org/wiki/Wollaton_Hall
----------------------------------------------------------------------------------------------------------
This house fits a 50x50 lot and features a great room, a formal dining room and a daily breakfast room, a great library, his and hers bedrooms, 2 royal bedrooms with their formal sitting rooms.
This time I decorated most of the rooms for picture purposes, but as allways, you can make it your own!
Hope you like it.
Be warned: I did not have the floor plan for the 2nd floor. The distribution is based on my own decision.
You will need the usual CC I use: all of Felixandre, The Jim, SYB, Anachrosims, Regal Sims, TGS, The Golden Sanctuary, Cliffou, Dndr recolors, etc.
Please enjoy, comment if you like it and share pictures with me if you use my creations!
Early access: August 15.
DOWNLOAD: https://www.patreon.com/posts/103223415?pr=true



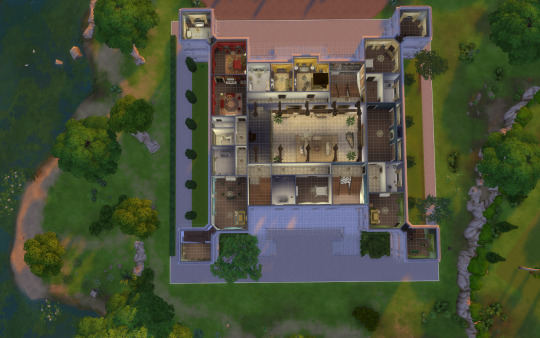
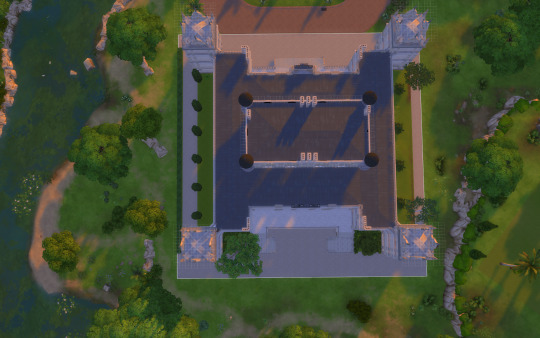
#sims 4 architecture#sims 4 build#sims4#sims4play#sims 4 screenshots#sims4building#sims 4 historical#sims4palace#sims 4 royalty#ts4 download#ts4#ts4 gameplay#ts4 legacy#ts4 simblr#ts4cc#the sims 4#sims 4#my sims#ts4 screenshots#the sims community#ts4 historical#ts4 history challenge#ts4 history cc
49 notes
·
View notes