#interior gable roof
Explore tagged Tumblr posts
Photo
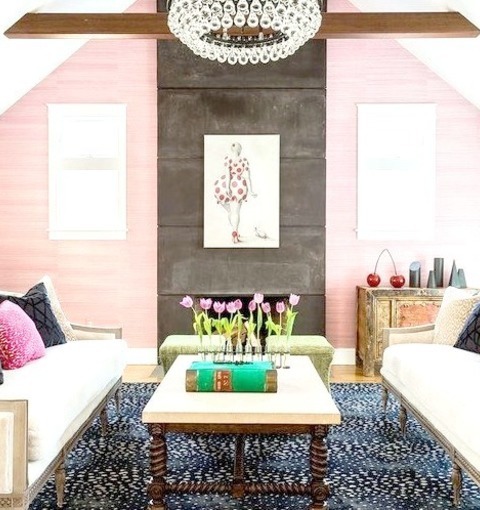
Eclectic Living Room in Boston
#Inspiration for a mid-sized eclectic formal and enclosed light wood floor living room remodel with multicolored walls#a standard fireplace#a metal fireplace and no tv white stone coffee table#metal fireplace surround#interior gable roof#black white area rug#medium wood beam#pink textured wallpaper#white trimmed window
0 notes
Text
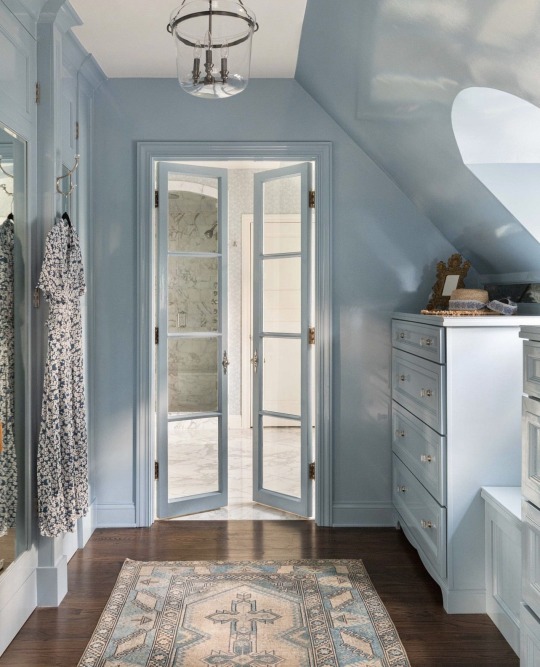
IG housebeautiful
203 notes
·
View notes
Text

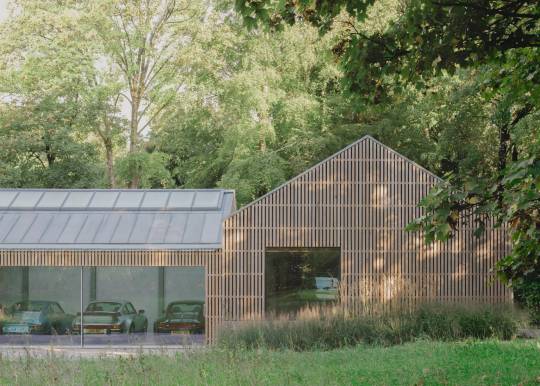


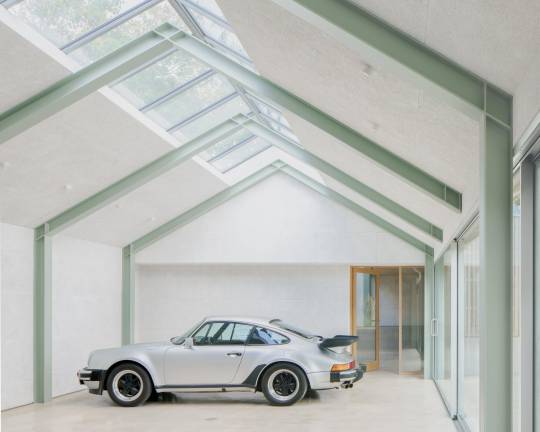

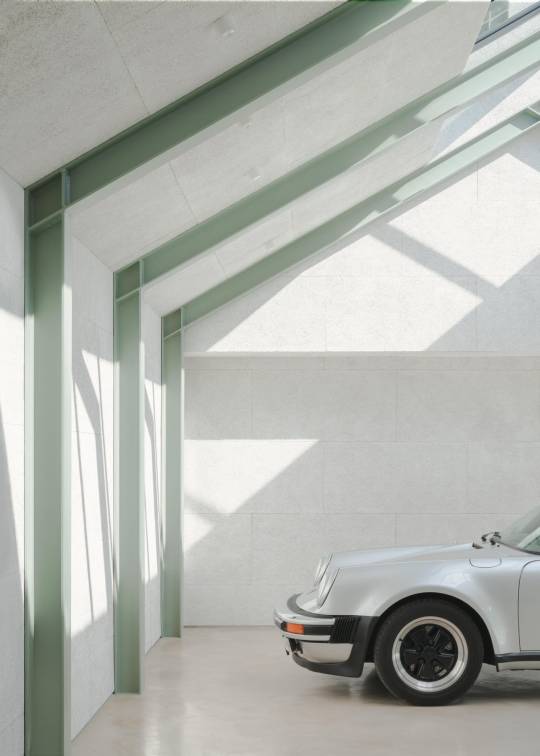
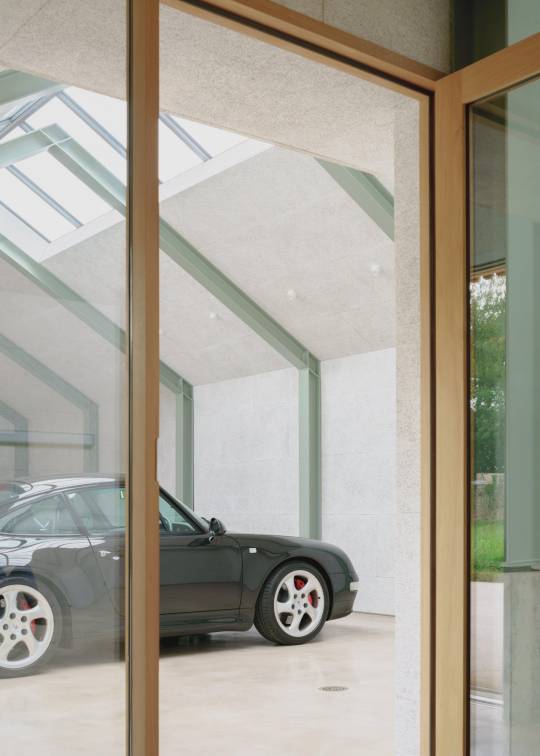
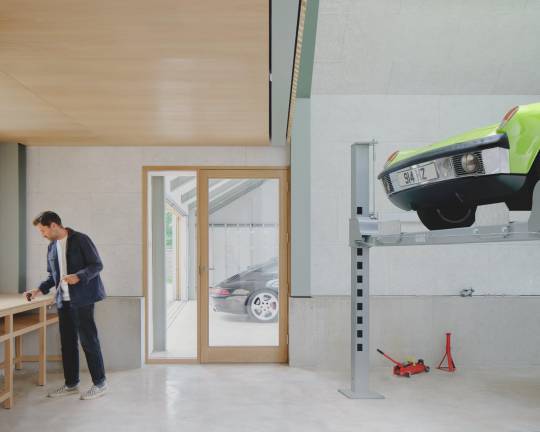

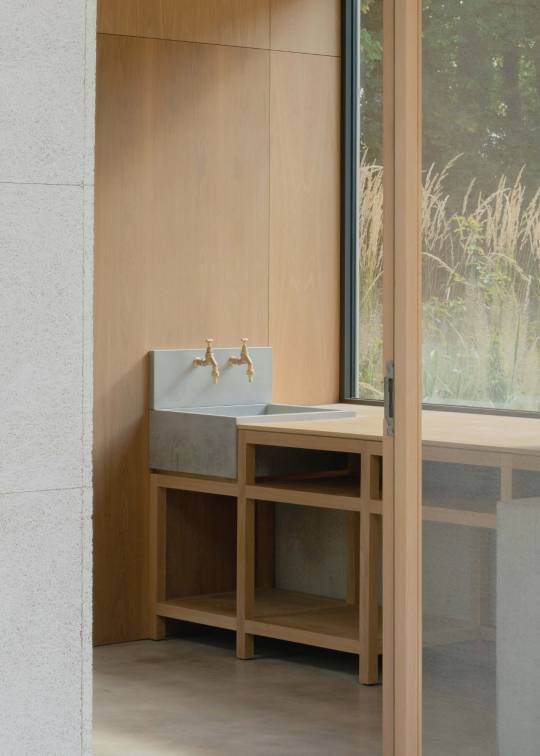

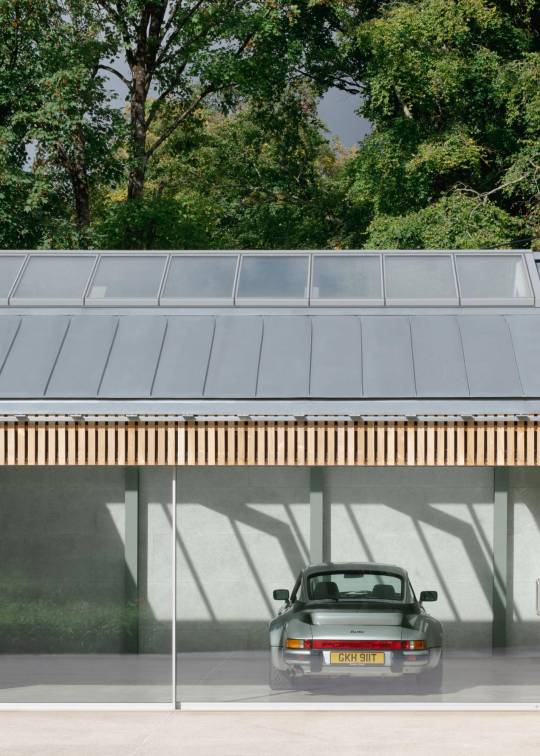
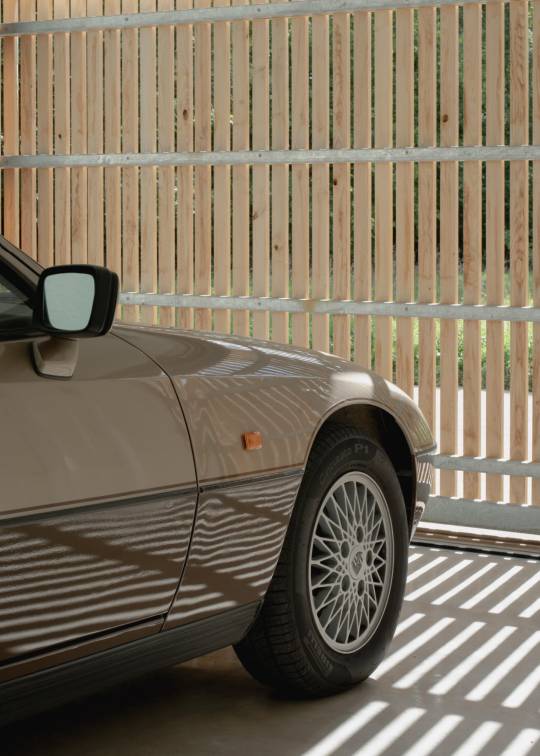


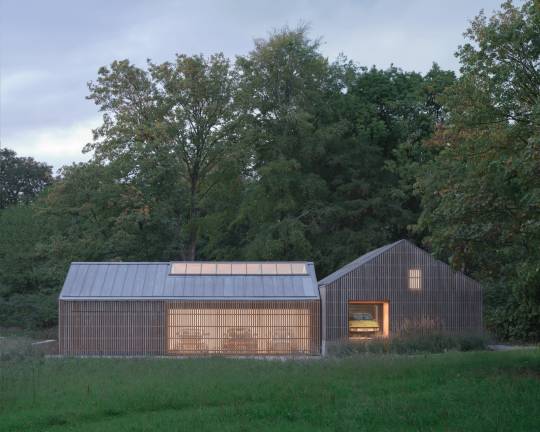
Autobarn by Bindloss Dawes
The Autobarn is the realisation of our client's long-term dream to house his collection of classic German cars. The project is composed of two volumes: a clean, five-bay garage for everyday use and a taller workshop for repairs and future restoration projects.
Beyond satisfying this initial use, the project ambition was to create a flexible, 'long-life, loose-fit' building that could be used for a range of different uses. Currently it doubles up as event space, however the ambition is that the Autobarn could one day become a low-energy house.
Located on the outskirts of a small Somerset village, the project is set within the grounds of an eighteenth-century Grade 2 listed house. It replaces several haphazard outbuildings and consolidates their amenity into an elegant architectural proposal, nestled within a glade of mature trees.
The project's design references the language of neighbouring agricultural barns. As a practice we are interested in reassessing the rural vernacular, both for its contextual appropriateness and its lessons in low-cost, pragmatic design. As such, the Autobarn re-interprets simple forms and methods of construction, adapting more temporary, rudimentary methods into a robust and elegant paradigm for low-cost, rural architecture. Composed of a concrete base and steel framed structure, intermittent timber cladding and zinc metal roof, the Autobarn adapts barn typologies with varying levels of refinement. Consideration was also given to its weathering, with the natural zinc roof dulling to complement the silver patination of the sweet chestnut cladding.
Like many barns, permeability to light and air is controlled through a series of movable layers. First experienced as a closed solid mass, the barn walls open up via a number of doors, including an heroic 7m sliding timber screen. The intermittent timber slats of the screens create internal dappled light during the day, which is reversed at night as interior lighting illuminates the surrounding landscape. Internally the steel structure is expressed in an array of simple portal frames, with sustainably-sourced wood-fibre acoustic board forming internal wall and ceiling. The garage space is calm and gallery-like, while the workshop space presents a tougher, taller workshop, surrounded with concrete wainscotting and designed to accommodate a car lift.
The building's 'long-life/loose-fit' ambitions have meant that the insulation and energy performance exceed residential standards. Although thermostats are currently turned down for its current use, the building includes underfloor heating powered by an Air Source Heat Pump, as well as additional first fix services hidden behind the internal wall paneling for future conversion.
Construction started in November 2020 and was completed at the end of 2021, with the project effected by the global pandemic and building material inflation. Despite these challenges, and the inclusion of some one-off expensive items (such as the electric garage doors), the Autobarn was built for under £2,300 / m2. In tandem with high energy performance and the use of natural materials, it combines our studio's goal to combine beauty, affordability, and sustainability.
Design: Bindloss Dawes Location: Frome, United Kingdom Area: 165 m² Year: 2022 Photography: Building Narratives
#architecture#gable roofs#garages#barns#british barns#british garages#united kingdom#bindloss dawes#building narratives#interiors
32 notes
·
View notes
Photo

Brick (Omaha)
#Example of a huge arts and crafts brown two-story brick gable roof design vesta homes#interior design#photography#vesta#memphis#photographer
0 notes
Text
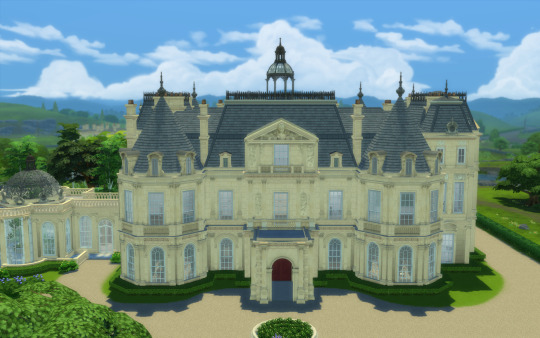
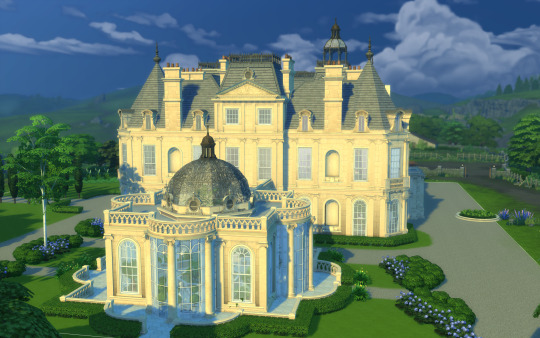
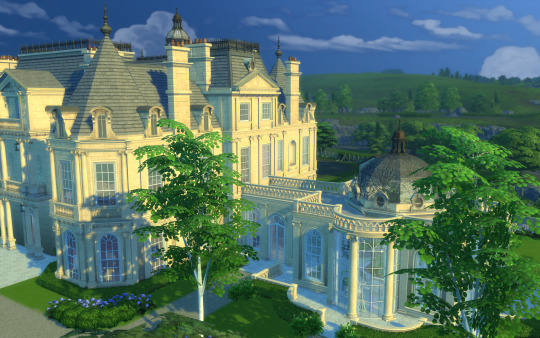
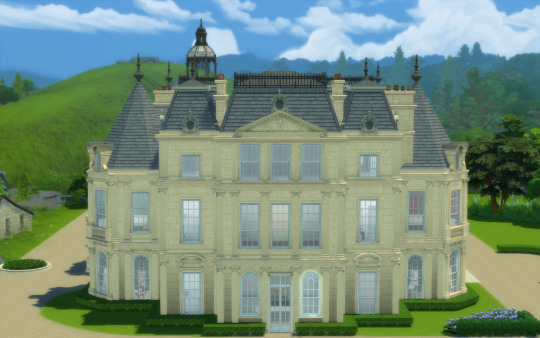
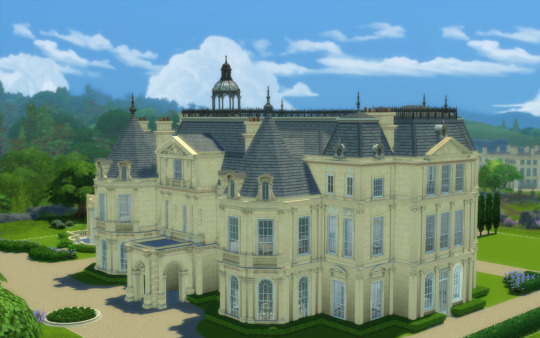

Halton House
Hace un instante
Hi guys!!
I'm sharing Halton House. This is the 15th building for my English Collection and the second Rothchild house I recreated.
I decorated some interiors for reference, but I could not find the real distribution of the house, so I just worked with pictures I found.
You might be familiar to the central hall and stairs, as they are the ones used for Bridgerton House in the series.
I chose to build the version with the conservatory, as I think this was a glory lost to time.
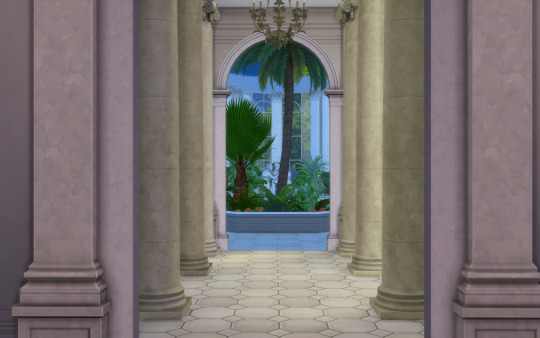

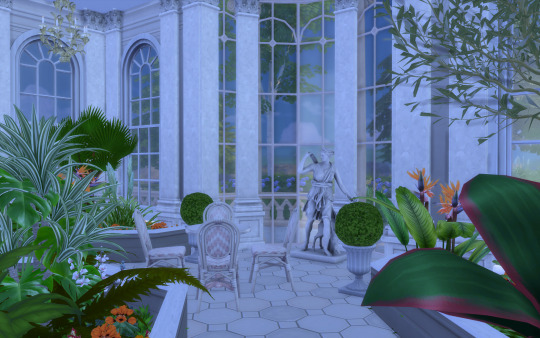
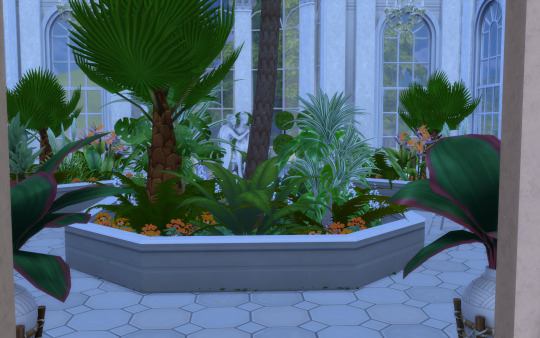

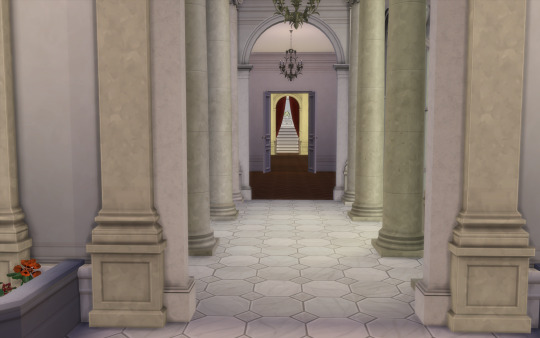
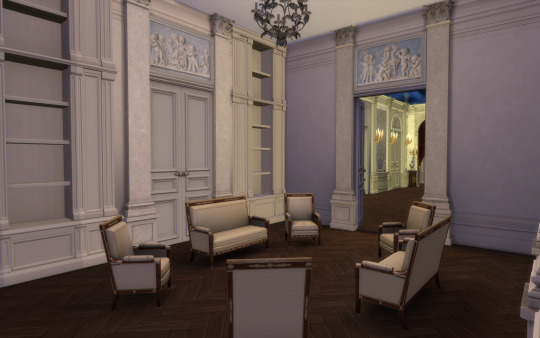
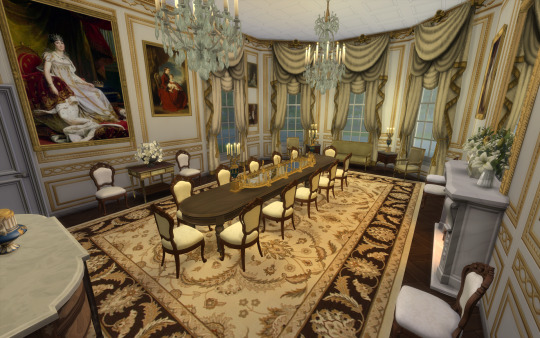
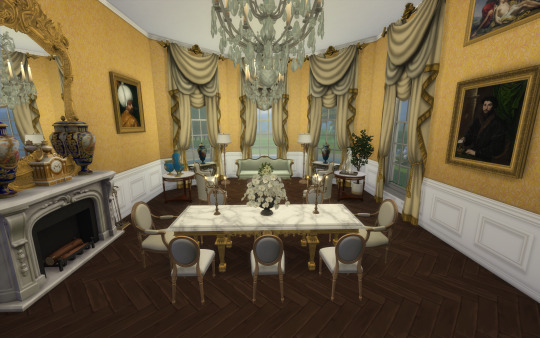



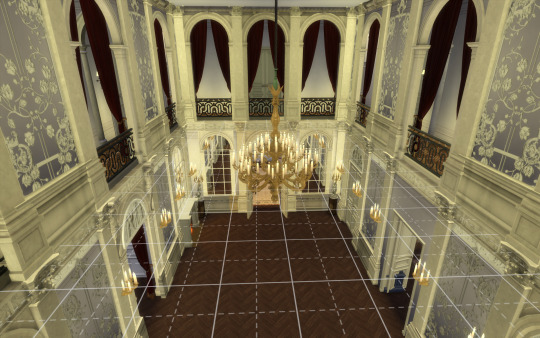
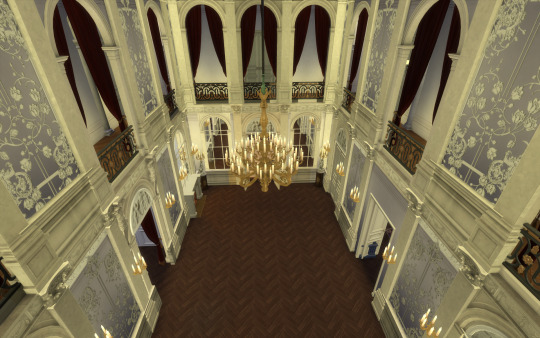


History of the house: Halton House is a country house in the Chiltern Hills above the village of Halton in Buckinghamshire, England. It was built for Alfred Freiherr de Rothschild between 1880 and 1883. It is used as the main officers' mess for RAF Halton and is listed Grade II* on the National Heritage List for England.
There has been a manor house at Halton since the Norman Conquest, when it belonged to the Archbishop of Canterbury. Thomas Cranmer sold the manor to Henry Bradshaw, Solicitor-General in the mid-16th century. After remaining in the Bradshaw family for some considerable time, it was sold to Sir Francis Dashwood in 1720 and was then held in the Dashwood family for almost 150 years.
The site of the old Halton House, or Manor, was west of the church in Halton village. It had a large park, which was later bisected by the Grand Union Canal. In June 1849 Sir George Dashwood auctioned the contents and, in 1853, the estate was sold to Lionel Freiherr de Rothschild.
Lionel then left the estate to his son Alfred Freiherr de Rothschild in 1879. At this time the estate covered an approximately 1,500-acre (610-hectare) triangle between Wendover, Aston Clinton, and Weston Turville.
It is thought the architect was William R. Rodriguez (also known as Rogers), who worked in the design team of William Cubitt and Company, the firm commissioned to build and oversee the project in 1880. Just three years later the house was finished.
The house was widely criticised by members of the establishment. The architect Eustace Balfour, a nephew of the Marquess of Salisbury, described it as a "combination of French Chateau and gambling house", and one of Gladstone's private secretaries called it an "exaggerated nightmare".
At Halton all were entertained by Alfred Freiherr de Rothschild. However, Halton's glittering life lasted less than thirty years, with the last party being in 1914 at the outbreak of World War I. Devastated by the carnage of the war, Freiherr de Rothschild's health began to fail and he died in 1918. Alfred had no legitimate children, so the house was bequeathed to his nephew Lionel Nathan de Rothschild. He detested the place and sold the contents at auction in 1918. The house and by now diminished estate were purchased for the Royal Air Force by the Air Ministry for what was even then a low price of £115,000 (equivalent to £7.08 million in 2023 pounds).
Architecture
For the style of the house Alfred was probably influenced by that of plans for the nearly completed Waddesdon Manor, the home of Baron Ferdinand de Rothschild, his brother-in law. While not so large there is a resemblance, but other continental influences appear to have crept in: classical pediments jut from mansard roofs, spires and gables jostle for attention, and the whole is surmounted by a cupola. The front of the house features a porte-cochère. A Rothschild cousin described it as: "looking like a giant wedding cake".
If the outside was extravagant, the interior was no anti-climax. The central hall (not unlike the galleried two-storey hall at Mentmore Towers) was furnished as the "grand salon". Two further drawing rooms (the east and west) continued the luxurious theme. The dining and billiards rooms too were furnished with 18th-century panelling and boiseries. The theme continued up the grand, plaster panelled staircase to the bedrooms. The whole was furnished in what became known as "Le Style Rothschild", that is, 18th-century French furniture, boulle, ebony, and ormolu, complemented by Old Masters and fine porcelain.
A huge domed conservatory known as the winter garden was attached to the house.
For more info: https://en.wikipedia.org/wiki/Halton_House
------------------------------------------------------------------------------
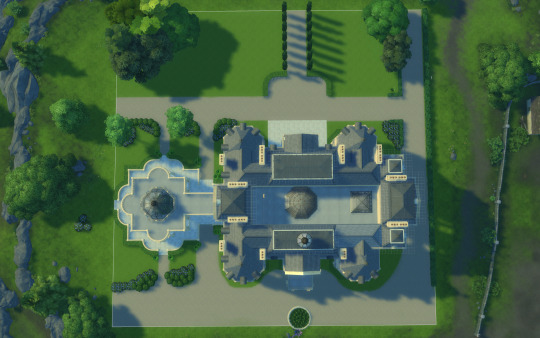
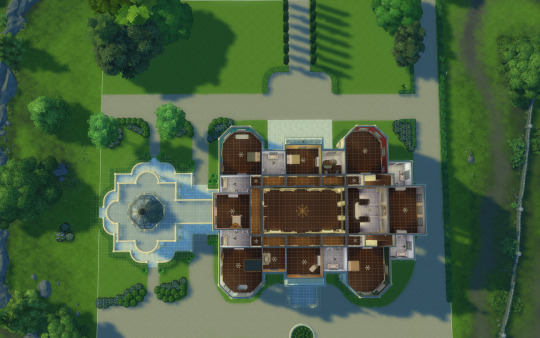
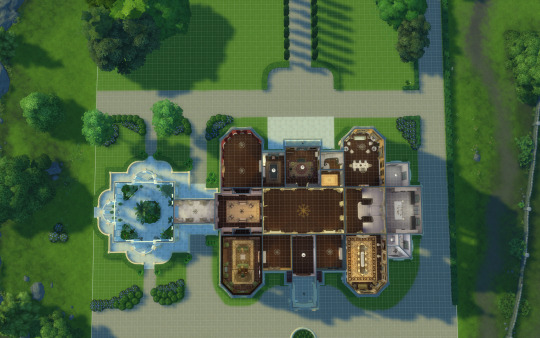
This house fits a 64x64 lot (You can fit the main building to the 50x50 or 50x40 lot if you lose the garden and conservatory)
I furnished just the principal rooms, so you get an idea. The rest is unfurnished so you create the interiors to your taste!
Hope you like it.
You will need the usual CC I use:
all Felixandre cc
all The Jim
SYB
Anachrosims
Regal Sims
King Falcon railing
The Golden Sanctuary
Cliffou
Dndr recolors
Harrie cc
Tuds
Lili's palace cc
Please enjoy, comment if you like it and share pictures with me if you use my creations!
Early access: 08/18/2024
DOWNLOAD: https://www.patreon.com/user?u=75230453
#sims 4 architecture#sims 4 build#sims4#sims 4 screenshots#sims4building#sims4play#sims 4 historical#sims4palace#sims 4 royalty#ts4#sims4life#sims 4 cc#sims 4#sims 4 legacy#sims 4 gameplay#thesims4#the sims 4#ts4cc#ts4 download#ts4 simblr#ts4 gameplay#my sims#sims community#simblr#ts4 screenshots#ts4 legacy
127 notes
·
View notes
Text


Hello Everyone:),
Fayun Part 3 is the last iteration of the Fayun Series and while I created interior items for the first two parts it's time for the exterior.
The ability to recreate Asian hip and gable roofs for the Sims sparked the idea for the Fayun Set already back in May, that's when I started working on the first pieces for the exterior part. I was mainly inspired by traditional Chinese architecture but you will be able to use some of the pieces also for Japanese and Korean-style buildings and let me tell you it was quite fun testing them out in Mount Komorebi :)
This collection comprises 65 pieces including windows, doors, arches, a gazebo, awnings, matching roof tiles and decoration, placable fences, railings and spandrel, a functional column, and room dividers. I also created a pebble stone floor with matching terrain paint and a wall.
This Set is now on Early Access and you find it here
2K notes
·
View notes
Text
When Steve agrees to help Eddie fix up his new place, Eddie is delighted.
The suits in charge of the cover-up had offered Wayne his choice of four houses (apparently there are plenty of people willing to sell in Hawkins, go figure), but Wayne and Eddie had easily agreed on this one. It looks like something out of a fairy tale – a gabled roof in front, stone trim around the bottom, and a pretty series of windows facing out to the woods. And even better, it’s as remote as Hopper’s place, and as different from trailer park living as it could be.
Robin and Nancy both side-eye Eddie when he tells them how excited he is that Steve is going to help him out, because they’ve seen the inside of Steve’s parents’ house, and they have no reason to believe that Steve has any skill at interior decorating. They’re missing the point, Eddie thinks to himself.
The point is, Steve has never gotten to decorate anything for himself. And Eddie doesn’t think he will ever try to make a space of his own, not in his parents’ house. But maybe he will in Eddie’s. It does look like something out of a fairy tale, after all, and dreams come true in fairy tales.
They’re got some money from the government pay-out, so it’s not as hard as it might be to find good quality things. Eddie rents a van and they get started. It takes a few weeks to scour furniture stores and thrift shops, Eddie sketching ideas in his notebook and writing down everything Steve says about what he thinks would work and wouldn’t work, and Eddie enjoys every minute of it.
At first Steve seems to be trying to pick out things Eddie would like (the waterbed is frankly an awesome idea, and Eddie is seriously considering it). But then Eddie points out that they have to furnish a guest room too, and Steve will probably be hanging out there a lot, so Steve should just get what he wants for that room. Eddie hides his grin behind his hair when Steve leans into it, expressing his own opinions about styles and materials.
They play around at a paint store and buy a few samples to try out on the walls. Eddie chooses a calm blue with a hint of gray for his room, and Steve picks a sunny yellow. They make a mess when they paint the walls, splotches of color on their clothes and in their hair. Robin takes pictures. Eddie beams.
When they’re finally done, furniture arranged and all of their own treasures set out on top of the dressers, Steve stands in the middle of the sunny yellow room and lets out a long breath. Eddie plops down on Steve’s bed and holds out his hand. Steve takes it and joins him, smiling shyly. Steve looks beautiful here, on the soft gray comforter he picked out himself.
“I know what you did,” Steve says, voice steady and true. Because even if all of their friends had missed the point, Steve most definitely has not. “Thank you.”
759 notes
·
View notes
Text


Cabin interior. Inspired by The Long Dark. In the original, the upstairs is a gable roof with space for a bed.
I could not get the roof and the usable, weatherproof room combination to work. I can't remember exactly why since I built this some weeks ago. I do remember trying some combination of the roof angle cheat (to go over the angle limit) plus constrainfloorelevation, some wall cutouts (special windows). It looked okay, but when I went to neighborhood view it looked like the picture below and iirc some things were reset when I loaded the lot again, ruining the entire look. So I just made it a regular two-story cabin. I might give it another try some other time.

22 notes
·
View notes
Text
Piecing Together the Inside of the Noceda Residence
Hi, hello, it's me again, posting some more work my brain forced me to do before I'm allowed to get back to writing again 'cause none of it will be seen by anyone if I don't.
tl;dr, I tried to use the scenes we get to put together two possible floorplans for the Noceda residence, though, surprise surprise, there's no definitive answer.
Introduction
Alright, so we all know that houses in cartoons are innocuous suburban homes that inside are secretly eldritch shapeshifting nightmares hellbent on driving anyone trying to put together a definitive interior insane, answering only to the whims of the storyboarders. And typically, the longer a show runs and the more scenes we get inside a house, the more contradictions etc. build up. Thankfully, the Noceda residence, which I think I'll call Walnut Grove, or the Grove for short from here on out (since Noceda is losely translated to grove of walnut trees, and the Grove or Walnut Grove sounds like something people might name their house). Petering out sentence aside, thankfully we only see the inside of the Grove in a couple episodes: Camila's room in Enchanting Grom Fright's last scene, the living room in the ending scene of Keeping up A-fear-ances, several scenes of the kitchen and Luz's bedroom in Yesterday's Lie, the kitchen and entry hall at the end of King's Tide, Luz's room and the upstairs hallway in the epilogue, and of course every single room we know of in Thanks To Them.
Since the scenes establishing the Grove's interior are mostly isolated to single rooms or all within one episode, hopefully the paradoxes and contradictions remain somewhat low. And of course, before we fully dive into things, this is not meant as a critique towards the show. Setting up a scene, joke, or otherwise, trumps a fully logical, realistic layout, and putting together a full floorplan prior to boarding or animating makes it almost impossible to account for any later rooms or more useful arrangements that are needed in the future.
So, with the introduction aside, let's first take a look at the exterior of Walnut Grove.
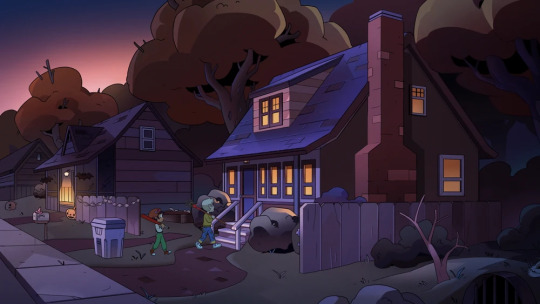
The house is a quaint suburban home with two floors, possibly an attic, and (a later revealed) basement, with a forward-facing gable roof that has one shed-style dormer window at the front. There's a chimney off on the right, slightly off-center, and there's two windows on this side, one for each floor. The front door is to the left, along with six windows, two thinner ones on either side of the door and four big ones, though the second thin window is occasionally missing, such as in the picture above. There's no garage, just a driveway. The back and left-facing sides of the Grove are never seen, so they're a blank slate, though it's very likely there's a backdoor. The general dimensions of the house seem to have a comparable width to length, close to a square.
First attempt
With that out of the way, now for piecing together the actual inside. Let's have the first attempt start right at the front door, which opens up into the entry hall, where the staircase resides.
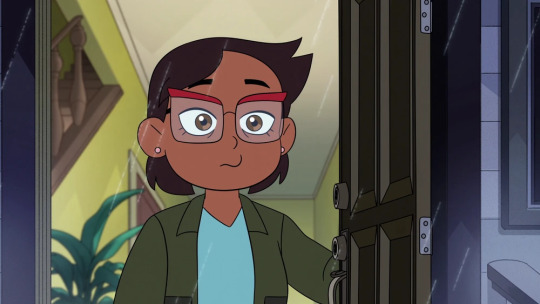
In the second half of Thanks to Them, there's a perfect shot that shows the full entryway.
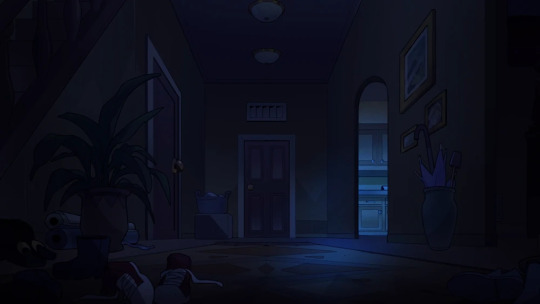
Here you can see the stairs on the left, a door on the left near the back of the stairs, a door all the way at the end with ventilation up top, and two openings on the right, one leading directly into the kitchen.
As a funny aside, in the extended intro in Thanks to Them there's a shot of the hall that looks like this, where the stairs have to be fit in a seriously thin slice on the left to not be visible.
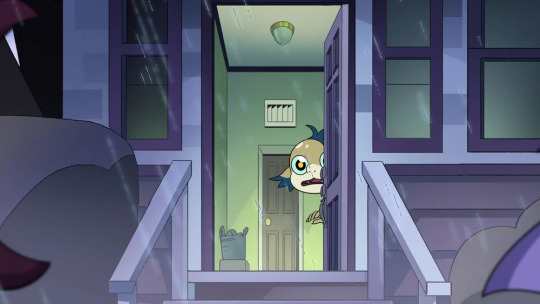
Anyway, going counter-clockwise, the living room is easily established as being the first opening on the right of the hall (hard to see due to low lighting), the stairs are also visible from the living room. The majority of this room is occupied by drawers and small tables, plus a large sofa in the middle with a TV against the front wall. There's also a window off to the right.

The back right corner of the living room is never seen properly, nor is the front wall beyond a close-up shot of the TV, but the back left has this additional inward corner.
The other room visible in the prior establishing shot of the entry hall is the kitchen, being accessible through the second opening. These two opposing shots give a full view of the kitchen. There's a counter that runs along the back three walls, along with a kitchen island and a breakfast table on the other side. The microwave and stove top plus oven are on the left along with the fridge, and the sink's at the back.

The opening on the right of the second picture leads into the hallway, with the other exit being a regular door.
There's also a different angle where the opening is seen more clearly, with the room opposite the hall being the downstairs toilet. This also means the door on the left of the establishing shot of the entry hallway belongs to the downstairs toilet, leaving only the door at the back of the hall unaccounted for, though the presence of the window in the kitchen makes it very likely this is the backdoor, or something that leads into a small room that has the backdoor.
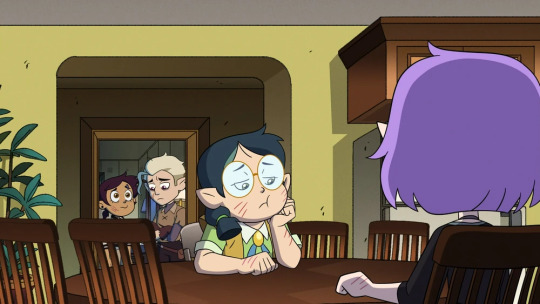
And that should be all the known rooms on the ground floor done with. Here's a crude sketch for the layout (not necessarily to scale):
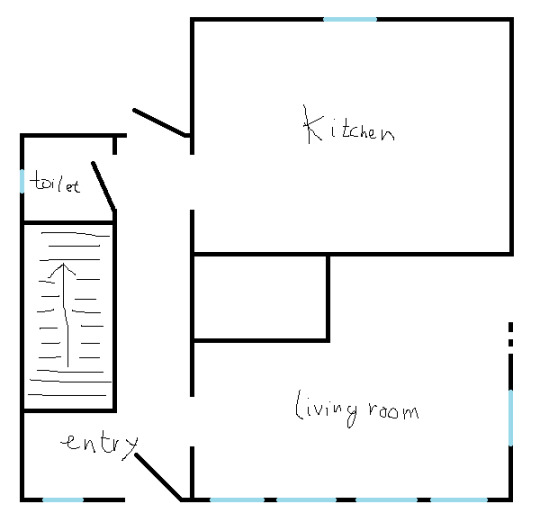
Before making anything more definitive, let's move on to the other two floors. First, the basement is probably the easiest and most well-defined. These two opposing shots map out the majority of it.

There's a small work station and a sofa seated up against the stairs down to the basement, a closet on the wall to the right, alongside a washer/dryer setup. In the opposing corner is a small bar. This was definitely the mancave. The one thing that's missing is a pool table. The only trouble the basement has is…where are the stairs to the basement located? The space right under the stairs in the entryway is already occupied by the downstairs toilet, and the front of the house is already mapped from left to right: left wall -> entry hall -> living room -> window on the right wall. The only bits with space undefined/left is in the back right, as the kitchen's right wall has no windows or anything to indicate it's actually an outside wall, or the back left, with the unassigned door which may or may not be the backdoor obscuring things. The unassigned door has ventilation above it, and while I'm not sure, I presume it's common to have those above interior doors rather than exterior ones, so perhaps there is indeed another room back there. Especially if it's the entry to the basement, which has no windows or access to the outside for ventilation. Plus, the way the kitchen extends further back than the hallway in its establishing shot suggests there is room back there.
Lastly, let's move on to the upper floor.
The main thing we see on this floor is Luz's room, which is almost fully mapped by these shots, leaving just one corner unseen.

It has a bunk bed, a window on either side on both walls, a built-in closet with sliding door on the opposing wall, a small bookcase, and a desk under the right-most window. This is also where we run into the first definitive irreconcilable contradiction. You can see the slanted roof of the house here, with Luz's ceiling going up diagonally from the wall with the bookcase to the door at the back. However, in Yesterday's Lie, Vee jumps out of the desk window on the right, and comes out the shed window at the front of the Grove.

Furthermore, we also have a shot at the end of the extended intro in Thanks to Them, where Luz sits at her desk on the right and directly sees the school bus arrive at the front.

So, the ceiling says the desk window should be on the side of the Grove, but two instances say the window is at the front. There's sadly no way to reconcile this, so any future layout will have to compromise and pick one or the other. One thing that's clear though is that Luz's room has a front-facing wall. Whether that means her room is at the front-right corner or the front-left corner is up to us to pick.
The ceiling's slant in Luz's room should start a lot lower near the floor anyway, as the roof at the front slants down all the way to the bottom of the upper floor, along with the shed window being obvious from the inside, while in Luz's room the diagonal ceiling is only near the top, and the windows are both on flat walls. But of course, fitting in a bunk bed with that kind of ceiling is much more difficult for animators with these shots, so let's just let that slide.
Moving on, we also get a few shots of the upstairs hallway.

Now, I definitely think this hallway has been stretched out in the right picture, namely to add in all the photos on the wall, so let's go with animation trickery and assume the length is shorter than this, otherwise it'll probably be wider than the entire house, length- or width-wise. We also have at least two doors on one side of the hall, possibly three since the door in the left picture is white, with the other door further back in the right picture being brown. There's also room behind the camera on the left for a door, as well as the stairs leading up to the hallway. There's no serious slant visible in the ceiling like in Luz's room, so the hallway isn't directly up against an outside wall, so that's one point off.
When it comes to Camilla's room we basically see nothing except the bed and the door, so nothing more to say about that.

Before I go ahead and show my first attempt at a complete floorplan, I'll also mention that we're missing a proper bathroom, so that's something that has to be around somewhere. Since there's at least three doors in the upstairs hallway, and convention, the bathroom will be upstairs.
There's also this inward corner in the back-left of the living room, and the kitchen doesn't have an alcove back there, so another room has to be back there. Though from all possible angles, no door can be seen. So apparently the Grove just has a hole in its center?

Lastly, there's the already mentioned possible location of the basement stairs behind the door at the back of the hall. I'll leave out a highly possible attic space, as it's never shown, and adding it to the floorplan is pretty easy. Just a singular room with a collapsible ceiling ladder somewhere in the upstairs hallway.
With all this kept in mind, the floorplan that arises from this looks like this, though proportions can be altered a little:
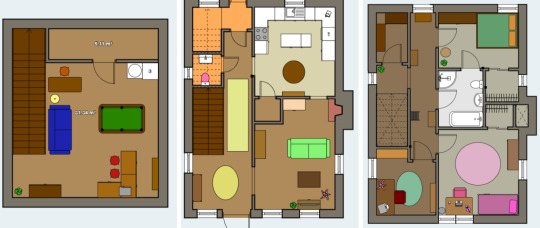
Some clarifications, I turned the mysterious gap in the center of the house into a pantry, with kitchen-access, even if there's no actual access visible in the show. The second doorway in the kitchen also directly leads into the living room, in the corner we can't see. A fireplace is also added, as there should be a chimney/fireplace around that location. The space behind the door at the back of the hall is turned into a room with access to the basement, though I can also see it containing the breaker box and that kind of stuff on the right wall.
For the basement, nothing more needs to be said, except yes, I did add the pool table. And for the upstairs, by making things fit with the parameters set with the ground floor, the additional space in the front-left corner becomes a home office (for Manny, rest in peace), with Luz's room at the front-right and her desk window becoming the shed window, and Camila's room at the back-right. Using up some of the remaining space for built-in closets, the potential third/middle door in the hallway becomes the missing bathroom, which is an en-suite here. Lastly, the remaining space in the back left just becomes more storage space.
So yeah, a few clunky things, but it works overall.
Now to tear this apart and point out all the inconsistencies I left out up until now.
The inconsistencies #1
Obviously, Luz's room is a Schrodinger's room that's in either the front-left corner state or the front-right corner state. For the sake of illustrating both options, I collapsed the wave function into front-right for this attempt, but I'll get back to the other state in a bit.
This also means the hallway is oriented wrong, as none of the slanted roof can be seen at the back, which would be the case if the orientation was front to back. The upstairs hallway is depicted as being oriented from left to right, parallel to the rooftop, especially with the window at the end.
Speaking of windows, the sideview of the Grove's exterior shows there's no window near the front at the right-facing wall, even though the living room has a window at the right. No matter what, the living room is solidly depicted as being in the front-right corner of the house, making this missing living room window the second irreconcilable contradiction we've encountered so far.
Keeping up with windows, the exterior window in the back of the right-facing wall is nowhere to be seen in the actual floorplan, belonging to the kitchen, which has no window on that wall. Furthermore, the side of a neighbor's house is visible in the kitchen window, meaning that wall is side-facing. This means the kitchen is either in the back-left corner or the front-right corner, though the latter is already occupied by the living room, so if anything, the kitchen would be in the back-left.
And, as mentioned previously, there's absolutely no entry to this mysterious hole in the center of the floorplans in any of the interior shots.
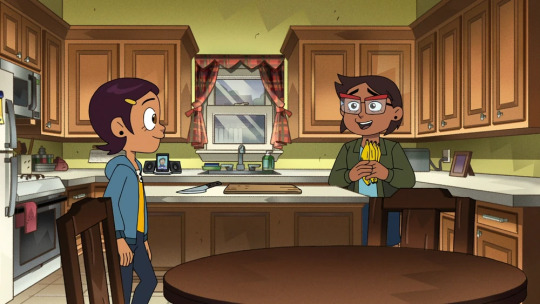
Based on these floorplans, it should also be clear that the house stretches back more than it is wide, which doesn't match up well with the outside, where the layout is more square.
Oh, and I left out the biggest inconsistency so far.
You remember that second entry to the kitchen? The one with the door, not the one to the entry hall? The one I assigned to being a direct passage into the living room?
Yeah, there's a whole-ass second hallway beyond there, one we never actually see from within in the show.

So…big oversight on my part there.
With all these big inconsistencies pointed out though, barring the two irreconcilable ones, let's try again, and attempt to work out these kinks.
Second attempt
I'll spare you the same pictures of the rooms (partly because I actually hit the picture limit of Tumblr and had to resort to screenshotting pairs/triplets in-draft to turn them into single pictures (did I trick ya?)) so let's get to the meat of this second attempt.
Rather than base things off the entryway, let's instead build things up on the ground floor around the kitchen, since that one had the biggest inconsistencies in attempt one.
Well, let's start with putting the kitchen at the left of the house, with the kitchen window facing left. We also still have the downstairs toilet across the hall from the opening, and we now also have this second hallway visible from the other door, which has a corner, if not a T-junction, right where the kitchen door is, and two doors, one for each wall of said corner.
A crude sketch of this arrangement looks like this:
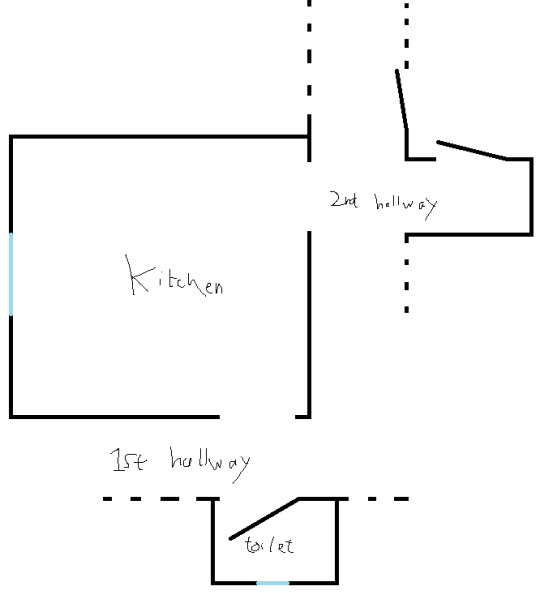
We now have a weird mess of hallways and turns, but to further build on this, let's just connect the two bits of hallway we can see into one, which you'll see just below in the final floorplan.
Of course, the location of the entry hallway and the living room doesn't change whatsoever, so let's just go ahead and show my full second attempt:
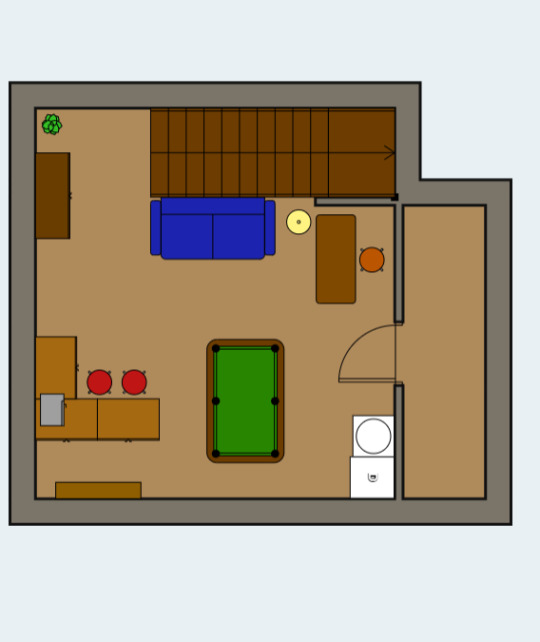
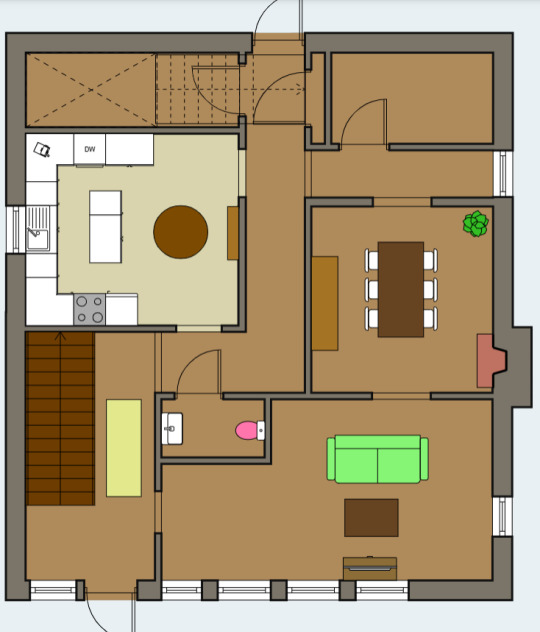
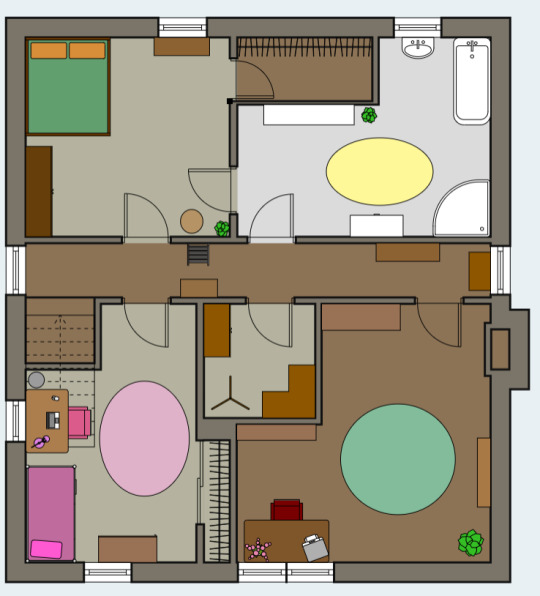
As you can see here, the new kitchen direction with adjacent hallway system, combined with the entryway and living room, fills up quite a bit of floorspace. That, and the downstairs toilet now neatly explains the back-left corner of the living room. Concerning the two additional doors visible in the second hallway, I've assigned one to the pantry, and the other to a small closet containing the breaker box.
The long stretch of hallway parallel to the right of the kitchen did create some empty space between the living room and the pantry, but I filled this up with a proper dining room. This also now happens to be the spot where the chimney/fireplace would be located, which seems very fitting.
The basement does not change in any significant way, besides needing to figure out where the basement stairs are, as the kitchen now occupies the space right behind the entry stairway. As the weird second hallway section seems to extend beyond the windowless kitchen wall, the implied space right beyond the kitchen is turned into the basement stairs. This also turns the whole basement by ninety degrees.
Lastly, there is the upstairs. As the placement of the staircase really does not change, the floorplan of the upstairs is not determined by that of the downstairs. In reality, the floorplan of the first attempt and that of the second attempt here could be interchanged if you fudged the proportions a little. Anyway, for this upstairs I collapsed the Luz Schrodinger's room wave function into the front-left corner state, meaning we're now adhering to the sloped roof visible in Luz's room rather than the desk window. I also gave the one corner that's never actually shown in the show an indent to give some room for the stairs to go up without the ceiling being in the way.
With her room in the front-left, this makes the hallway stretch from left-to-right, also solving that discrepancy discussed with the last attempt. Beyond that, I assigned the three visible doors upstairs to Luz's room, a hallway closet, and the home office (otherwise an empty space), with the shed window now being part of said office, and in the back there's Camila's room, a walk-in closet, and the en-suite bathroom to fill the remaining space.
All in all, a decently put together floorplan, I'd say. Now let's point out what's wrong with this one.
The inconsistencies #2
Let's get the obvious ones out of the way. Luz's desk window now doesn't face the front anymore, but this was one of two irreconcilable contradictions anyway. The other one is the lack of a living room window on the right side of the house, which again can't be fixed.
Speaking of windows, the one in Luz's room, above her low bookshelf, is not visible on the exterior, where only the shed windows are visible. Proportions just won't allow this shed window to belong to Luz's room, unless you fudge with things and make the other room on the front end be much thinner. At least there's now space for a window on the lower right wall near the back, which I added to the bit of hallway that reaches the right wall, between the dining room and pantry.
There are two glaring inconsistencies though, one being the fact the entrance hall no longer matches the one establishing shot, where the kitchen is visibly established as being oriented where its one window is facing the back. This kitchen window both facing the back of the house as well as showing one of the neighboring houses is the third irreconcilable contradiction.

The other big inconsistency involves the downstairs toilet, which happens to have a small window on the wall opposite the door. The stars are even visible through it.
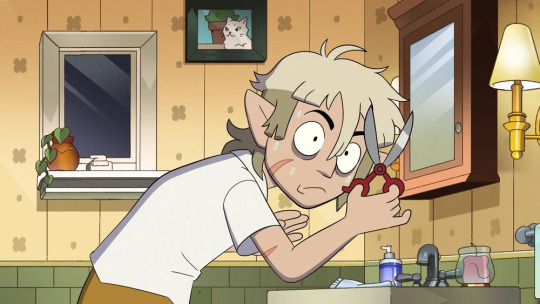
In this layout, this wall is an interior one, with the living room being on the other side. It seems this window is somehow capable of quantum tunneling to the exterior wall, which doesn't sound very realistic. (As an aside, I'll skip on figuring out a floorplan for the actual Owl House, citing magic as my excuse. That, or 'Hooty was feeling a little quirky with his insides that scene' when contradictory shots show up).
Concluding remarks
In general, the Noceda residence is decently well established, and does not have too many irreconcilable contradictions, as hoped for predicted in the introduction. Trust me, other cartoon houses are notorious for being extremely inconsistent in their depictions.
Luz's desk window suggests her room plus upstairs hallway stretch front-to-back, but the ceilings of her room and hallway show they stretch left-to-right.
The kitchen window is facing left, but the entry hall and kitchen are established to face front-to-back.
The living room is established to be in the front-right corner, but the window visible on the right wall is absent on the outside.
Anyway, I'm pretty happy with the two layouts I put together, though I personally prefer the second attempt. Besides the three irreconcilable contradictions, which you'll just have to pick and choose or ignore altogether, there's only three other contradictions here, compared to the five of the first attempt, which included the missing hallway. That, and things just fit together more neatly. I do like how both have at least one loop in them. I can just picture younger Luz doing the human equivalent of zoomies on the ground floor.
So, dear reader who's somehow found this post and read it to the end, which floorplan do you prefer, or think makes more sense? Keep in mind that you can swap the layouts for the upstairs between the two attempts as long as you adjust the proportions a little.
But that's enough out of me. I'll see you once the next side-tangent for fic writing hits and I put too much effort into it to not show it online.
#the owl house#owl house#toh#owl house theory#toh analysis#overanalysis#overanalyzing#cartoon houses#why are they like this?!#theory#discussion#analysis
28 notes
·
View notes
Text
OUR HEADSPACE BUILDING PROCESS
Hello!
We just wanted to quickly share our building process for new areas of headspace. The rest is under the cut!
Starting off, our architects have been around for years. However, from what they can remember, they do not remember building anything in the innerworld. Up until now, of course.
What we like to do is make journals. In a personal discord server. We have a dedicated channel to journals, each architect having their own thread.
Instead of starting off small, we start in a broad area. The first big project one of our architects did consisted of three mountains! Don't worry though, not everything has to be perfect at first.
Let's use an easy example to start off with!
The "layers" will go like this: - Forest - Clearing - Cabin - Interior
The journal entries would look similar to this:
"I want the main area to be a forest. The trees are all fir trees. There is a mountain in the distance. The mountain is covered in trees, appearing very green. However, it is rocky underneath the tree tops."



"There is a clearing in the forest. The clearing is more rectangular than circular. You can see the mountains farther away from here."



"Inside the clearing there is a cabin. The cabin is small and made of thin planks. It has a gable-styled roof made of shingles. There is a porch that goes all the way around the house."



"Within the cabin is a cozy atmosphere. There are multiple sofas and chairs. In front of one of the sofas, there is a fireplace. Multiple windows give a nice view into the forest in the exterior."



That's basically our headspace building process! This works usually better for areas of headspace instead of the whole thing, you know? Things may not come out as expected, so patience is key!
If you have any questions, feel free to @ us, DM us, or add a comment! Thank you so much for reading, and good luck with your inner world!
#pro endogenic#system#endogenic#system advice#advice#headspace#innerworld#inner world#system help#pro endo#system stuff#positivity#system positivity#system posting
8 notes
·
View notes
Text
⚡Cabin 1 in the CDVerse🏛
This is quite long, so it's under a cut!
Also, do y'all want more cabin descriptions or the Zeus kid's profiles next?
Overview: Zeus is the god of the sky, lightning, thunder, law and order. As a result, many of his children have a strong sense of justice and don't take acts they perceive as unjust without a fight. This can lead to children of Zeus seeming standoffish and overly dramatic.
Exterior: The exterior of the cabin is mostly similar to the PJO and HOO graphic novels, with a few changes. Zeus's cabin is the biggest of all the cabins. The cabin is built out of white marble, detailed with pillars and a dome shaped roof. The roof reflects the current weather of Camp Half-Blood, which means it is always either sunny, cloudy, or reflecting the gorgeous view of the night sky. There are 4 pillars on each wall, most spaced 5 feet apart. The entrance to the cabin is set back 5 feet from the beginning of the porch. There is one pillar on either side of the start of the stairs, and one pillars on either side of the door. The gable above the porch is detailed with an eagle, wings spread majestically, in the middle. Around the eagle the marble is carved in an olive branch pattern. The door to the cabin is made of polished bronze that shimmers with holographic lightning patterning the door. Above the door is a small bronze plaque with the number 1 on it.
Interior: Differentiating from canon, the Zeus cabin does have furniture. There are 6 pairs of bunk beds, with three on each side. The bunks are made of evergreen holm oak, and the frames are detailed with lightning bolts, eagles, and an olive leaf pattern. At the back middle of the cabin is the ten foot tall statue of Zeus, glaring imposingly and seemingly watching your every move. The ceiling follows the shape of the domed roof, with an enchanted mosaic showing a current storms from anywhere over the world. Beside the statue on the right sides is a desk, made of the same wood as the bunks. There is a vase, with scenes of Zeus defeating the Titans in the first Titanomachy. In the left corner beside the statue, there is a basic camp sleeping bag. By the sleeping bag, tucked under the caseless pillow, lays a picture of three kids. They look happy. There are marks on the floor leading back to the entrance. To the left of the entrance, there is a matching desk to the right back corner. The vase on this desk is missing. If you were to open the drawer of the desk, there would be a shattered vase and a ripped picture. If you put them back together, the vase would show Heracles' numerous victories, Zeus' proudest moments. The picture would show a woman, standing with her arm around a young girl and the other holding a newborn baby. The woman is looking dissapointedly at the girl, who is ignoring the camera in favour of looking sadly at her baby brother. You close the drawer. On top of the desk is a glass vase, some shriveled olive branch long forgotten crumbled and crushed down to the bottom. If you step back from the desk, the right side of the entrance has a ladder. If you climb the ladder, you would find yourself in the gable over the porch. It's small, with not a lot of room, as it's been stuffed full of extra belongings and clothes that were almost left on the ground during the last cabin inspection.
Vibe: Entering the Zeus cabin can feel a lot like entering a courtroom for the first time: intimidating. The interior of the cabin feels slightly more homey than the exterior, but with a giant statue of Zeus glaring at you from the moment you open the door, it's not the most welcoming place in camp. The cabin can feel suffocating, due to both the constant storm in the ceiling and the loaded history of the cabins most notorious inhabitants.
Details/Symbols: Obviously, there are tons of lighting and cloud motifs scattered everywhere, from carvings on the bunks, made of oak, to the pillars holding up the ceiling. There are several vases lining the walls filled with olive branch. The cabin always smells like it does just after it's rained.
Items: There aren't many notable items in the Zeus cabin, as most of the campers are younger and newer. The most notable item currently in the cabin is one of Zeus' lightning bolts (not the master bolt, obviously).
Traditions: As for the longest time there used to only be one child of Zeus, the campers of Cabin 1 don't have many traditions. The main one as of now is a weekly debate night, where the children of Zeus split into teams for a 'friendly' debate. However, it almost always ends in someone being struck by lightning... Another tradition, if it could be called that, is that every camper has or had a stuffed eagle or bull, most of them brought to camp before being claimed as a coincidence. Their final tradition is flying or climbing to the roof to their cabin to stargaze whenever one of their siblings is feeling down.
Bunks: There are three bunk beds on the side walls, each with two beds stacked on top of each other. The beds are made of evergreen holm oak, and the frames are detailed with an olive branch pattern. The foot board is engraved with the same image of an eagle as the gable over the entrance. The head board is carved with various lightning, sky, and cloud designs. The ladder to the second bunk is at the foot board of each bunk bed. The bottom bunk closest to the entrance on the left side belongs to Laodice Ebner. The bunk above that belongs to Theseus Shaw, the current head counselor. The set behind those two belong to Rex Fitzroy and Azure Sumner. The third set on the left wall belong to Cielo Katz and Jace Merino. The first set on the right wall belong to Oberon Stellato and Ravi Bahl. The bunk at the back right, closest to the Zeus statue on the bottom, belongs to Jason Grace, when he visits. Thalia Grace occasionally stays in the bunk above him
Current Inhabitants: The current head counselor is Theseus Shaw. The other campers are Laodice Ebner, Rex Fitzroy, Azure Sumner, Cielo Katz, Jace Merino, Oberon Stellato, Ravi Bahl, and occasionally Jason and Thalia Grace.
Reference Pictures:


These are both from the riordanverse wiki so I think they're official art, apologies if I'm wrong!
#pjo#pjo fandom#riordanverse#percy jackson and the olympians#percy jackon and the olympians#cabin 1#zeus pjo#zeus cabin#camp halfblood#camp half blood#☆ : Notes—#i didn't describe everyone's individual bunks because i have that in their character profiles#also i love the idea of like half a dozen zeus kids coming to camp after the big 3 dissolve their pact#like everyone knows zeus did not keep to that shit#ummmm yeah#i learned that im a lot better at descriptions than i thought today!#idk why it turned into second person pov that was kinda weird#i hope yall get the vibe i was going for with the exterior#also did you know oak and olive branch are symbols of zeus? because i do now!!!#um yeah. zeus kid oc profiles next or more cabin descriptions? im leaning cabin descs but idk what yall want#☆ : Organization Tags—#☆ : cabin 1 ⚡#☆ : cdverse cabins 🏛#☆ : cdverse 🏺
17 notes
·
View notes
Photo

Transformation in Blonay is a minimal house located in Blonay, Switzerland, designed by Link Architectes. The home is characterized by a copper low-pitched front gabled roof. The ceiling reflects this roof through exposed wooden beams that cross over through the kitchen. Skylights provide natural light from above while maintaining privacy, while large rectilinear glazings frame the rear courtyard.
61 notes
·
View notes
Text



























Devil’s Glen by StudioAC
Devils Glen is located on the Bruce Peninsula a few hours north of Toronto. The design process began with a picnic on site where a discussion focused more on the natural elements of site rather than the building, and this inspired an ethic for the project to come. The design began with two fixations, one having the house sited true to a NSEW to take advantage of the solar path throughout the day, the view to the water and to avoid disturbing as much of the natural habitat as possible. The second fixation was to have the roofscape act as a device to shape light, levels of intimacy and vantage points to the treetops, water and sky beyond.
The house is organized in two linear bars, one with sleeping quarters and the other with open living. A modesty to the plan that uses a simple grid of 12’ x 16’ for living spaces and 12’ x 12’ for sleeping allows for unobstructed life to exist within. A simple shift of the two bars produces a covered terrace facing the water and a covered porch at the entry, while simultaneously increasing privacy for both the primary bedroom and the secondary bathroom facilities. This shift in the bars and the siting of the house also conceals the view to the water upon arrival to the site. Once you enter the house the landscape and water are revealed via vignette style windows facing the forest and an expansive glass wall facing the lake.
The plan is capped with a seemingly simple roof that structurally and formally responds to the extensive snowfalls that can happen in the area. A modesty is observed in the roof’s formal and structural concept using framed and clad trusses to increase lateral stability, but these have a dual purpose. While the exterior face of the roof is consistent, a freedom was observed with what could be done with the partition between the two bars above the height of primary walls. Within each bay this partition is allowed to sway from left to right sometimes producing an intimate gable, a grand shed, or a funnel of light. This tactic is played with further in the form a skygazing platform that brings you up into this roofscape to view the treetops, clouds and stars.
The choice of a singular metal building was inspired by farm buildings in the area and a robust galvanized spec free from finish colours increases the robustness and reflects the hues of the landscape and sky throughout the day. On the interior a simple application of white painted drywall and plywood on the roofscape diagrams the architectural device while producing an unfretted backdrop for art, views, and sunlight.
Design: StudioAC Location: Bruce Peninsula, Ontario, Canada Year: 2022 Photography: Felix Michaud
#metal houses#architecture#canadian architecture#canada#canadian interiors#houses#canadian houses#fireplaces#studioac#felix michaud
15 notes
·
View notes
Text
Make-Up Day: Zip
“You’re going to get busted.”
“I’m not.” The zip of her bag was authoritative and sure as she pulled it close, like punctuation at the end of her sentence.
The bedroom she occupied at her aunt and uncle’s farmhouse was small and unassuming, but even in the midnight shadows she was an odd fit for its apple-blossom wallpaper and vintage dresser with its bowl of HomeSense plastic lemons and the glow-in-the-dark stickers stuck to the insides of its drawers from owners long grown up. She stood at the foot of her low little bed, looking quickly around the room with those unsettling dark eyes of hers to spot anything she’d missed.
At the head of the bed, anxiously hugging a heavily embroidered pillow to his chest, sat her cousin, watching her with wide, worried eyes, even as he made no actual move to stop her.
“Dad will be back by the end of the week, and…”
“And I’ll be back before then,” she cut him off. She checked the back pocket of her expensively-cut jeans for her phone and her house keys, before moving around to the other side of the bed to sling her overnight bag up over her shoulder. “He came from Sweden, Celestaux. I’m not going to tell him no.”
“You could,” her cousin insisted, his accent drawling thicker with his worry, a habit he’d picked up from his mother long before her passing. “How did he even know where to find you here, anyway? You don’t have to do everything he says, you could–”
“I want to see him.” Her eyes were sharp on Celestaux’s face in the darkness, careful not to be loud enough to wake Dorys downstairs where she snoozed gently on the fraying sofa, her teenage charges safely upstairs and away from harm. The window was open, and the summer air was warm and languid as it wafted in, toying with her recently-dyed hair around her shoulders. “It’s only a few days, and it’s not as though I’m flying back to Europe early. Keep your mouth shut, Celestaux. I mean it.”
Her cousin set his mouth in a firm line, but they’d had this argument too many times for him to even hope at winning. “You’ll call me tonight? When you get to the hotel?”
A rare, vicious smile flashed at the corners of her mouth before it was gone. “Promise.”
She scooped up the bag and slung it over her shoulder, crossing to the window. Without ceremony, she tossed it out. There was no sound of it hitting the ground; instead, a car door quietly opened, followed by a low, reassuring whistle.
Without another backward glance at her cousin, she swung her long legs out the open window, and carefully made her way out onto the gable roof. With an ease that betrayed how practised she was at it, she climbed down from her second-storey window, feet hitting the ground as light as a dancer’s when she landed.
Celestaux made his way to the window to watch her go, slipping into the waiting car. Its headlights were off, and there was no interior lighting, but he knew that the unknown Hades sat in the drivers’ seat, patiently waiting for his girlfriend to buckle herself in before easing back down the driveway.
In the quiet and darkened farmhouse, Celestaux watched the end of the tire-track road in the distance, long after their car had disappeared into the night.
#ffxivwrite2024#ffxivwrite#ffxiv write 2024#I've got so much lore written for the modern AU#so I had to give at least a little snippet from it#I recognize this won't make much sense outside of our little friend bubble but#I care the cousins okay
2 notes
·
View notes
Photo





Architecture firm FLOWER, together with interior design studio Saltwolf, has completed a new home in Boulder, Colorado, whose design was inspired by the nearby historic houses in the neighborhood.
The home includes a steep, single gable roof with a wide welcoming porch, modest width and height dimensions, and a classic Juliet balcony -- via Contemporist
3 notes
·
View notes
Text
St Augustine's
Following the experience of confession in St Peter's, I was naturally curious to see how other local churches treated the sacred practice. The next church by distance was Saint Augustine's Catholic Church; colloquially "the Augustinian". A smaller church, far from the cathedral-like scale of St. Peter's, the Augustinian hosts a far cozier and homely atmosphere than the imposing stone structure that maintains a centrepiece of the town. It hosts a significantly more community-focused and welcoming mass than most that I have seen elsewhere, and includes (by comparison to most churches' narratives, quite radically) forward thinking themes and choice interpretations of scripture in its teachings. They even have gluten-free communion bread!
In matters of exterior presentation, the church features a Victorian Gothic façade established at the same time as the church itself, in the years 1859-1866. The church has no such grand spires that reach great heights as other churches in town, rather is a humble and unobtrusive structure that sits neatly on Shop Street between an antiquated bar and a local clothing store. A gift shop inhabits part of the church's entrance, providing an information desk as well as sale of religious paraphernalia.
Entering the church, one can feel a stark and noticeable contrast in the environment to that of St. Peter's, St. Mary's and many other churches. Simple changes in interior decoration make enormous difference to the ambience: for example, the carpeted floors and cushioned pews create not only a more directly comfortable and welcoming place of worship, they also aid in removing the cold air and echoes found in more barren, abstemious churches that seem to almost pride themselves on their lack of comfort. By comparison, the Augustinian's interior is akin to walking into someone's (albeit massively spacious and oddly furnished) home. The air is warm but not stale; the lower ceiling creates an easier space to heat than enormously tall cathedral-style roofs, but maintains enough height for good circulation. (A more extensive catalogue of the church’s interior and exterior architecture can be found at the National Inventory of Architectural Heritage, including specifications on the nave, roof, walling, gables, rafters and most every other facet of the building.)
One attribute that draws attention though, is the unique stained glass windows adorning the church’s front face and behind the altar. Best seen from the inside to fully appreciate the use of colour and the intricate idiosyncrasies of the craftwork, one of the church’s windows depicts an elegant visage of the titular St Augustine as well as St Monica. The Passion Window, fitted in 1928 and restored in 1994, was created by a Harry Clarke, an acclaimed Irish artist of stained glass. Before his untimely death in 1931, Clarke had crafted over 130 stained glass windows, many religious but many others secular: his expression was not solely based in Catholicism and often featured flora, fauna, commentary on social issues and macabre characters and details that even juxtaposed traditional Catholic stained glass depictions. His work featured in the Augustinian is a beautiful, complex piece and is a treasure to the parish and town alike.
Another feature that grants this church a more communal and welcoming atmosphere is the adjoined Garden of Remembrance. This secluded garden adjoining the church's southern wall is found through a (wheelchair accessible) walkway into the main patio, where stand five stone slabs surround a water feature memorial. The slabs, and a portion of the southern wall too, hold plaques bearing names of loved ones to those in the parish, be it family, friends or pets. The area can be visited as a tranquil and sacred place to honour and remember those who have passed. There are wooden benches and soft lighting that creates a cozy and comforting atmosphere. Lush foliage adorns the enclosure, including holly, juniper and some fruit trees among many other aromatic plants. The garden is also a frequent haunt of the church's resident cat, Monica (after the Saint).
Continuing to the Confessional portion of this review, though: A dark marble plaque at the entrance informs of the church's mass, vigil and confession times. Inquiring at the small shop inside the church, I was advised to arrive punctually, as confessions tended to be busy, and so the next Friday at noon, I sat quietly in line behind a half dozen or so people. As the priest approached and the line began moving, I was admittedly elated to see that the confessional booth built into the wall of the church was in fact being used! This brought into question why, despite having a booth present, the previous church, St. Peters, elected instead for a face-to-face confessional. But for the moment, my own turn had arrived, and I entered the booth.
The box was small but not too restrictively so. A short kneeling bar on the floor faced the panel through which one speaks to the priest. It was dim and slightly difficult to see, but I figured this to be largely intentional to maintain the environment of anonymity and confidentiality. I confessed my "sin" to the priest, and was met with a decidedly calm and composed response. He seemed somewhat amused at the tameness of the sin in question, and prescribed but a single Hail Mary as penance. Funnily enough, this remarkably lax repentance granted some credulity to the idea (proposed during the drunken group brainstorming session) that perhaps those who frequented confessionals would go to one church over another for a lighter penance.
To conclude, the Augustinian is a church that many could take notes from. With such a mass exodus (pun intended) from the faith in recent decades, it's become more clear than ever that in our modern social climate, staunch rigidity to dogmatic doctrine and antiquated ideologies is pathetically ineffective at maintaining a dedicated following, much less at encouraging greater numbers to join. Some churches around the town (and country) have even been repurposed into art galleries and secular community halls due to insufficient patronage. For the religion to find any kind of long-term support from this and future generations, the path to follow is that which the Augustinian seems to set out. A church that serves and uplifts the people, not the reverse.
St Augustine's Drogheda Church gets a solid 8.5/10. Hell yeah.
3 notes
·
View notes