#eco-friendly art
Explore tagged Tumblr posts
Photo








(via "Roaring Courage - Inspirational Message Design" Premium Scoop T-Shirt for Sale by Snarky2s)
Motivate your family and friends with a hidden message in QR code art style design.
#findyourthing#redbubble#clothing#streetwear#inspiring words#motivation#interactive art#tech and nature#nature aesthetic#decorative elements#modern nature#eco-friendly art#minimalist nature#abstract nature#leaf design#organic patterns#floral frame#qr code art#botanical art#viral trends#trending#unique gifts
0 notes
Text

"Famous Art Style Wall Arts - Timeless Elegance for Your Home"
🖼️✨ Bring the essence of renowned art styles into your home with our Famous Art Style Wall Arts collection! From classic masterpieces to modern interpretations, each piece captures the timeless beauty of iconic art movements. Perfect for art enthusiasts and interior design lovers alike. Printed on high-quality, archival paper using eco-friendly materials. Transform your space with a touch of history and elegance! 🌟🎨
Explore:
#Famous Art Styles#Wall Art Collection#Home Decor#Iconic Art#Classic Masterpieces#Modern Interpretations#Timeless Elegance#High-Quality Prints#Archival-Grade Paper#Eco-Friendly Art#Interior Design#Art Lovers#Stylish Decor
0 notes
Text
Papier Mâché: A Unique Art Form To Spur Your Creativity
Hey there, fellow artist! Today, I want to chat with you about this amazing art form called papier mâché. It’s been around for centuries and has this incredible ability to ignite our creative spirits. Whether you’re a seasoned artist or just starting out on your artistic journey, papier mâché provides a fantastic outlet for your imagination to run wild. So, let’s dive in together and discover how…

View On WordPress
#Art#art creation#art forms#art ideas#art inspiration#art materials#art projects#art techniques#artistic exploration#artistic expression#artistic journey#beginner art#crafting#creative process#creativity#DIY art#eco-friendly art#handmade#imaginative art#paper art#papier mâché#sculptures#sustainable art#transformative art#unusual medium
0 notes
Text
Anon likes to tape polaroids and small sketches/paintings around their neighborhood for people to find and enjoy. They use washi tape and other materials they already own and avoid plastic, though polaroids do contain plastic. Lately, anon has been wondering if this is just littering, especially since the artwork might fall/fly off and land on the ground, in people's yards, etc.
Anon is open to suggestions for how to improve this practice and make it more eco-friendly, if anyone has ideas!
–
We ask your questions so you don’t have to! Submit your questions to have them posted anonymously as polls.
#polls#incognito polls#anonymous#tumblr polls#tumblr users#questions#miscellaneous polls#submitted june 28#art#public art#eco friendly#littering
225 notes
·
View notes
Text







"Rhoēs" villa, Serifos island, Greece,
Sinas Architects
#art#design#architecture#minimalism#interiors#summerhouse#luxuryhouse#luxuryhome#island#greece#serifos#nature#retreat#rhoes#sinas architecture#waves#eco friendly#sustainability#emerald sustrai#sustainable fashion#sustainableliving
235 notes
·
View notes
Text

Hestia bust for @callisteios
During my research for this I realised she just doesn't get enough love. She doesn't even have enough myths, like, forget all the other gods, here's one I would really like to see someone make more stories about.
#ancient greek mythology#hestia#art#Hestia says clean ur room#tidy ur desk#don't make your bed#make sure the lamps in your house are eco friendly or whatever these are called you know what im talking about
2K notes
·
View notes
Text

do you guys like them
lowkey forgot to post here uhhh yeah look at them

237 notes
·
View notes
Text







Four Seasons Peninsula Papagayo, Costa Rica,
Zürcher Arquitectos,
Interiors by Paul Duesing Partners,
#art#design#architecture#travels#boutique hotel#interior design#luxury lifestyle#luxury hotel#interiors#luxury hotels#four season#costa rica#zurcher arquitectos#paul duesing partners#eco-friendly#villa#papaguo#tropical#beach#beautiful destinations
104 notes
·
View notes
Text



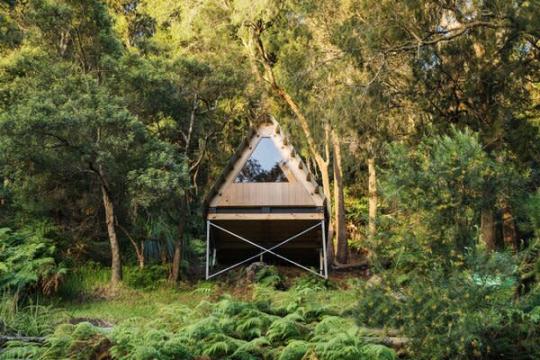
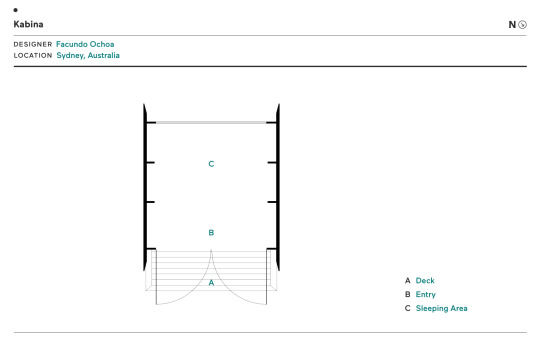
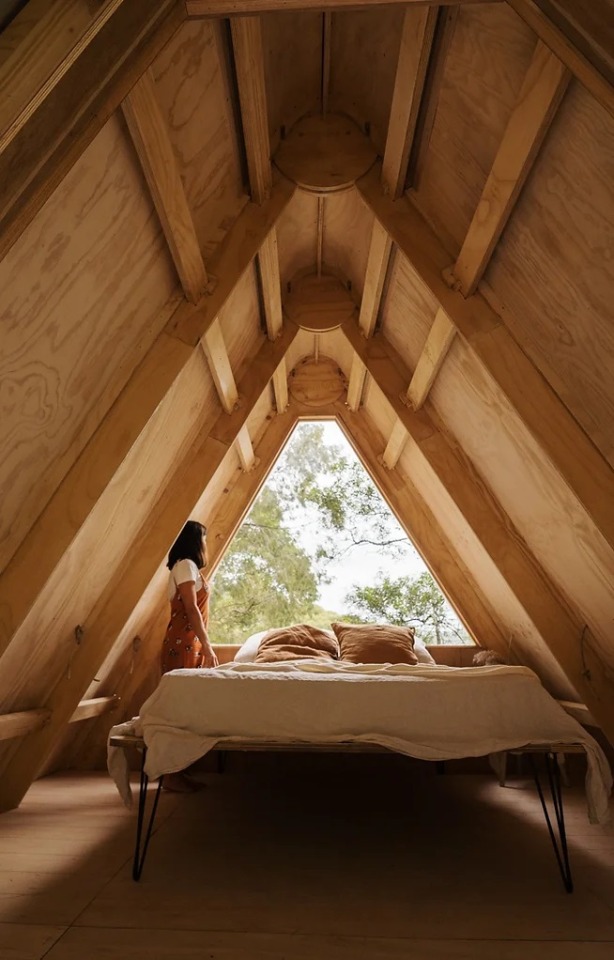
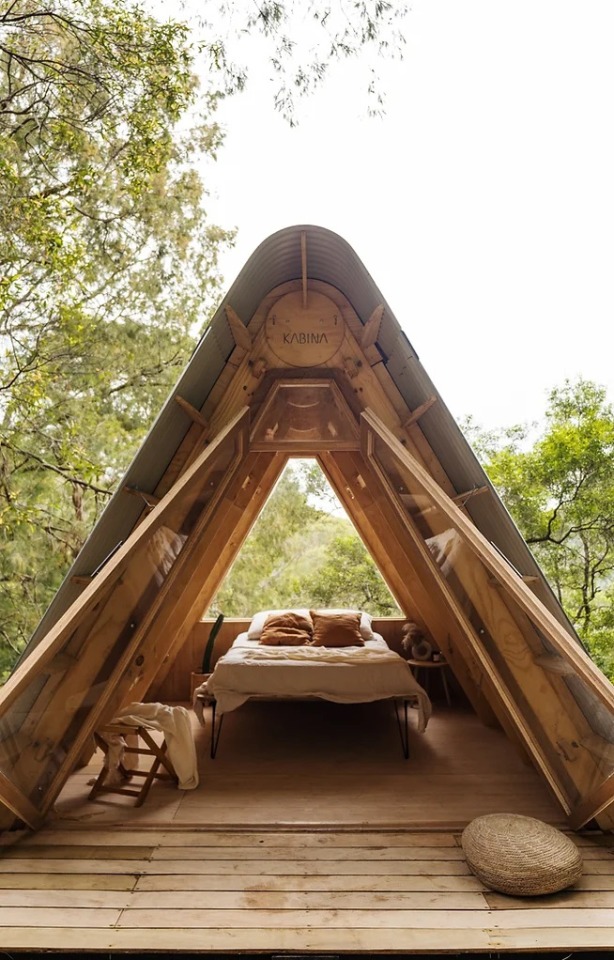
Kabina, Garigal country, Australia,
KABINA utilises innovative Interlocking joinery techniques making screws, fasteners and nails redundant. This allows to make products that are stronger, long-lasting, easy to assemble and disassemble and relocate back into the circular economy.
Courtesy: Facundo Ochoa
#art#design#architecture#minimal#nature#retreat#cabin#pre-fab#australia#kabina#garigal county#facundo ochoa#bushland#millwork#carpentry#eco-friendly#plywood#glamping#camping#nomad#circular economy
307 notes
·
View notes
Text
HE IS DONE


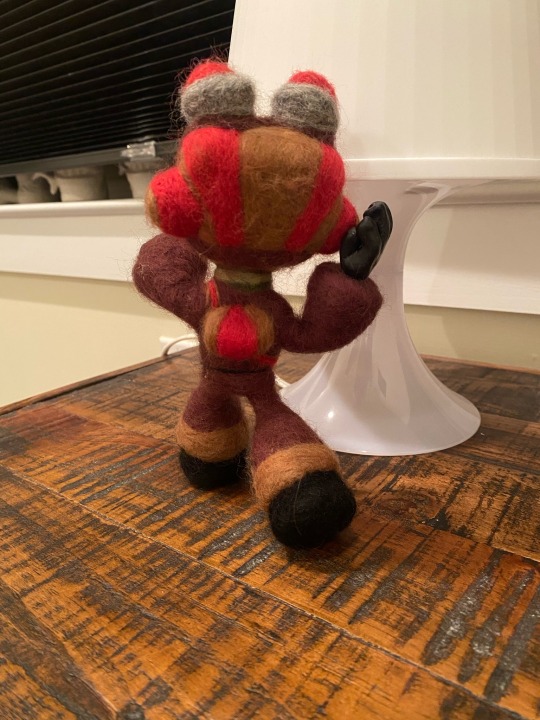
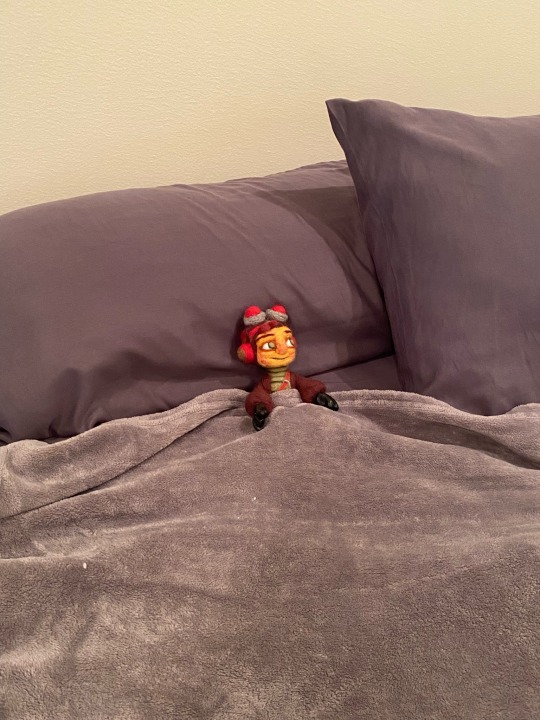

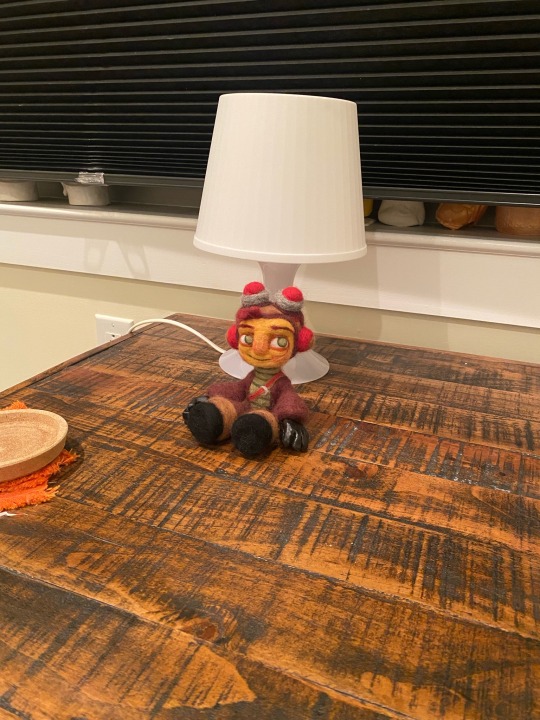




U guys didn’t even know I was making this! But I finished him !
#he’s so fun to take pictures of#this is the first needle felt project I ever completed!!#there’s a lot of stuff I would do differently (mostly proportion) but I’m rlly happy with how he looks!#my art#psychonauts#razputin aquato#psychonauts fanart#psychonauts art#raz aquato#psychonauts raz#psychonauts razputin#needle felting#fiber art#took the majority of these photos in the guest room and not my room oops#the palm pal’s name is eco-friendly
568 notes
·
View notes
Text
my mother (jokingly) called me a tradwife the other day because I asked for fiber arts stuff for Christmas 😅 we then had to explain to my dad what a tradwife is.
but seriously, it is crazy to me that there are two parallel movements of young people doing crafts, making their own food/clothing, and pushing for more sustainable lifestyle. But one movement is assigning religious meaning to it and also advocating for a return to “conservative family values” while the other movement is very progressive and doing it for a more environmentally friendly way of living. We’re a weird generation, fellow gen z’s
#tradwife#sustainability#Fiber arts#crafts#homemaking#slow living#eco friendly#gen z#Progressive#just to be clear I am not a tradwife#I am the other side of the movement
37 notes
·
View notes
Text







"Eco-Explorer" Sailing Yacht
© Feadship & Merveille
#art#design#superyacht#megayacht#ocean#architecture#boat#luxury yacht#sea#ship#sailing#sailing yacht#sailinglife#yacht concelpt#explorer#eco-friendly#merveille#feadship#billionaire#billionairelife#render
31 notes
·
View notes
Text
if you cant handle me at my ecofriendly wooden veneers you dont deserve me at my galvanized square steel



#art#drywall what the fuck#my art#shorts wars preston#jordan toonturf#presdan#preston x jordan#shitpost#eco friendly wood veneers#galvanized square steel#screws from your aunt
38 notes
·
View notes
Text
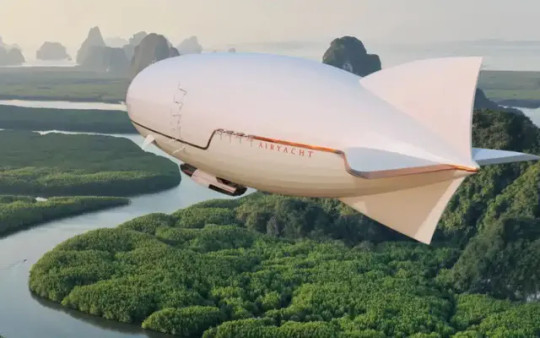
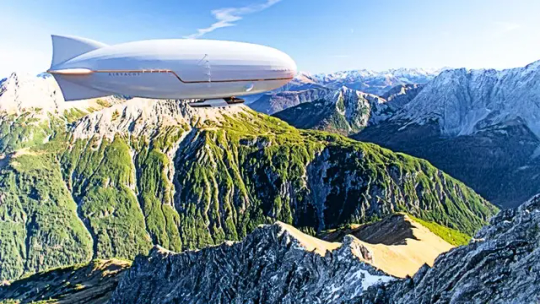
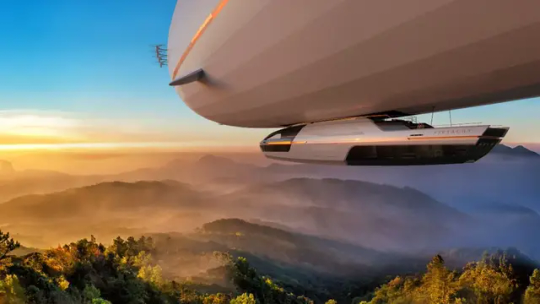
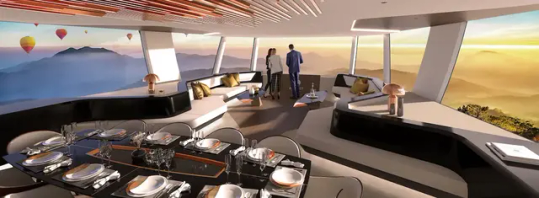
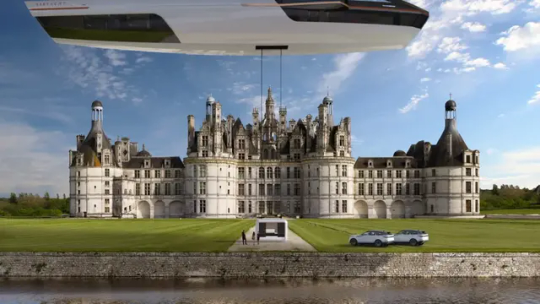
AirYacht will now stay exclusively in the air, says CEO Guillaume Hoddé, who cofounded the Swiss company with fellow engineer Matthieu Ozanne. Jettisoning
#art#design#flying private#travels#luxury lifestyle#flying palace#airplane#airyacht#baloon#jetsetter#jetset#billionaire#billionairelife#jettisoning#airship#vehicle#blimp#dirigible#eco friendly
49 notes
·
View notes
Text
Small Business masterlist for myself and a streaming community I'm in
I will be adding to this list as I go. If you have any suggestions, please let me know!
Not a small business but this is essentially Craigslist or Ebay but free and local https://freecycle.org/
Note: to my knowledge, most of these are American sellers
Edit: Going back and trying to alphebetize it all as well as adding more shops, it's easier for me to break it up into links to multiple posts so I'm going to be doing that. Each of the following categories links to a tumblr post with an evergrowing list of small companies and links to their shops
3D Printing Files
Accessories
Animal Sanctuaries
Artists
Artists I'm a fan of
FOR Artists
Calisthenics
Clothing
Cosmetics
DIY
History (things to look up)
Jewelry
Shower + skincare
Scents
Kitchenware
Household stuff + decor (wardrobe things, paint, etc)
Information
^Not a list of shops, just things that are good to know
Occult
Other (mostly yarn crafting supplies)
Plushies
Tattoo Artists
Safety items
Accommodations
If some of the shop links aren't working, it's probably an etsy link taking its time. For most of these you can look up the shop and it's the first link that pops up.
(an aroace terminology masterlist that is usually my pinned post)
#small business#women owned business#fuck capitalism#clothing shop#cosmetics brand#small brands#artists#support small businesses#palestine soda#small makeup brand#cosplay makeup#jojoes art#nebula wolf#celestial wolf art#art theft#thrift shopping#eco friendly#eco friendly shop#eco friendly cleaning#family owned business#alternative fashion#alt fashion#goth#punk#stim toys#stim friendly#stim brands#communication cards#playing possum co#witchy
17 notes
·
View notes
Text



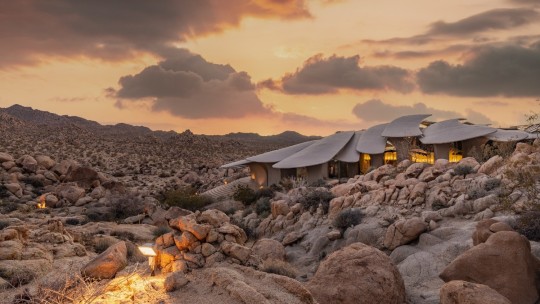
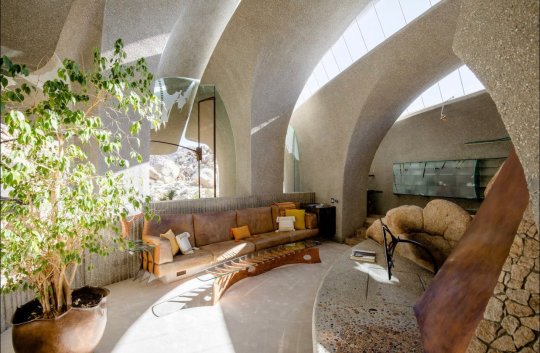
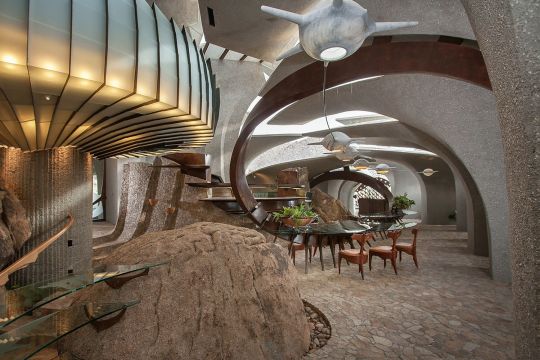


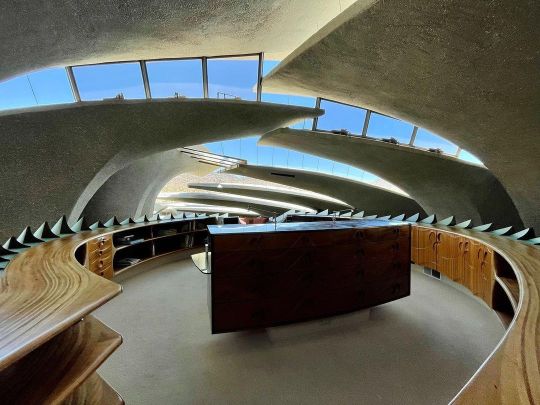
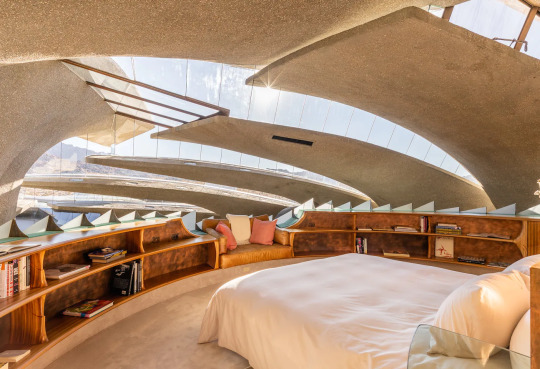
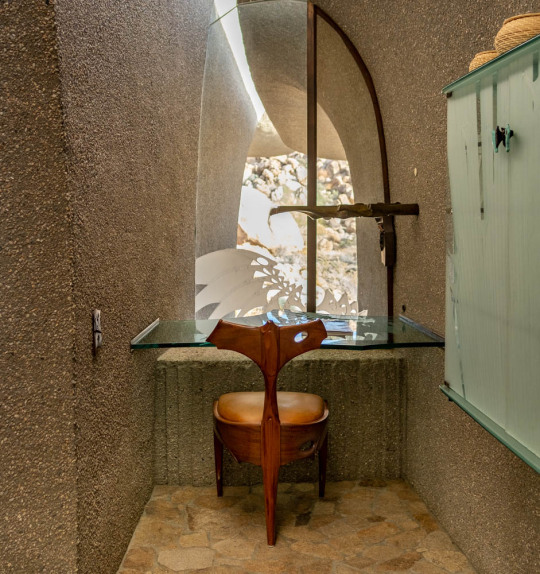
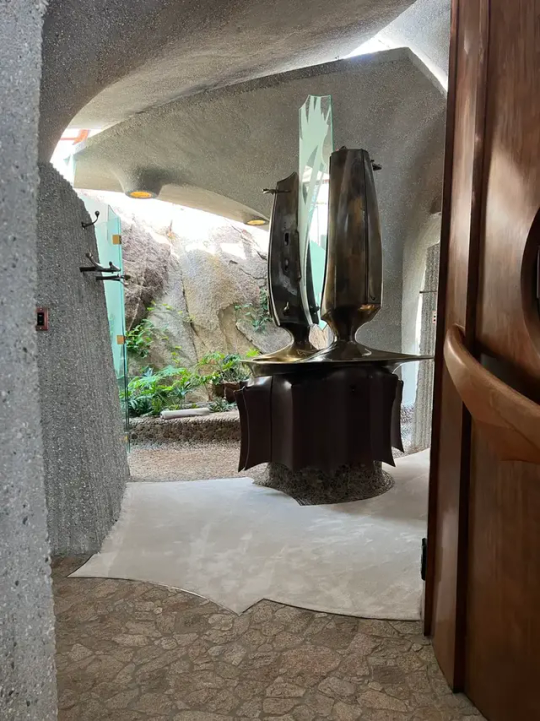
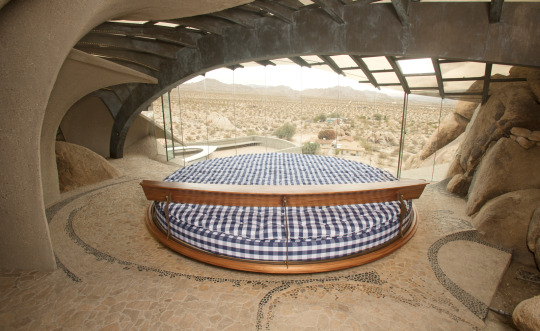


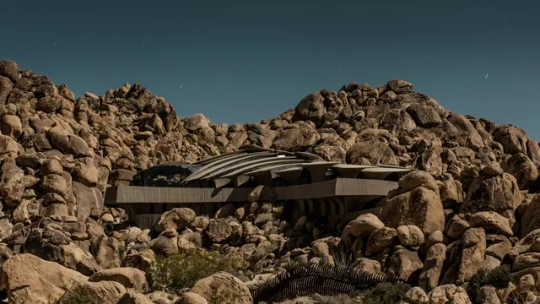

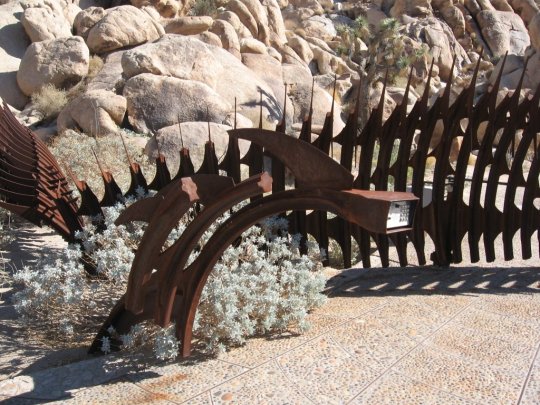

Kendrick Bangs Kellogg (1934 – February 16, 2024)
Kendrick Bangs Kellogg was the pioneer of organic architecture. In the past decades, Kellogg completed over a dozen striking structures (residential and public), each marked with his distinctly curved, irregular, and expressive style. Influenced by his family’s ties to Frederick Law Olmsted, the ‘Father of Landscape Architecture’, Kellogg’s independent architectural journey began after a brief meeting with Frank Lloyd Wright in 1955.
However, unlike Wright and organic architect Bruce Goff, his style explicitly defies categorization, often alluding to a mix of the Sydney Opera House and Stonehenge.
In fact, Kellogg prioritized durability, solidity, and intricacy, a vision reinforced by his collaboration with visionary clients, using high-quality materials like copper and concrete.
Sculpted over 30 years, the Kellogg Doolittle estate in Joshua Tree California is probably the greatest example of organic architecture signed by Kellogg.
Nestled among the rocky terrain of Joshua Tree, California, the house takes the form of an organic object made up of a cluster of sculptural piers. There is an ambiguous relationship between the built space and the extreme landscape as the house navigates between the protruding rock formations. At certain moments, these natural elements pierce through the interior and become sculptural elements of the conditioned space.
#art#design#architecture#minimalism#interiors#sculpture#luxurylifestyle#luxuryhome#luxuryhouse#joshua tree#california#organic#forms#landscape#kendrick bangs kellogg#durability#eco-friendly#kellogg doolitle#rip#iconic#desert home#desert house#retreat
224 notes
·
View notes