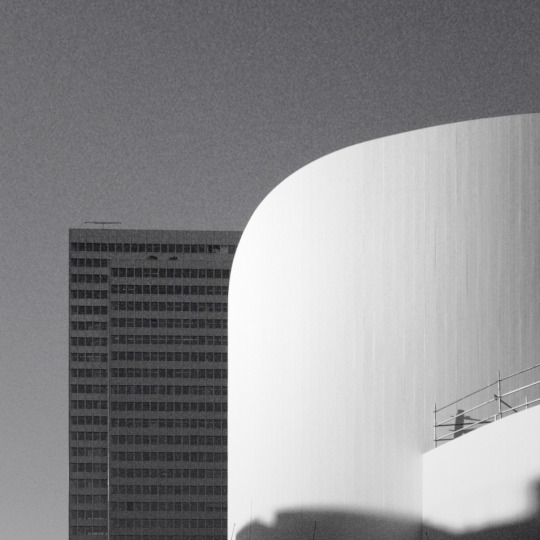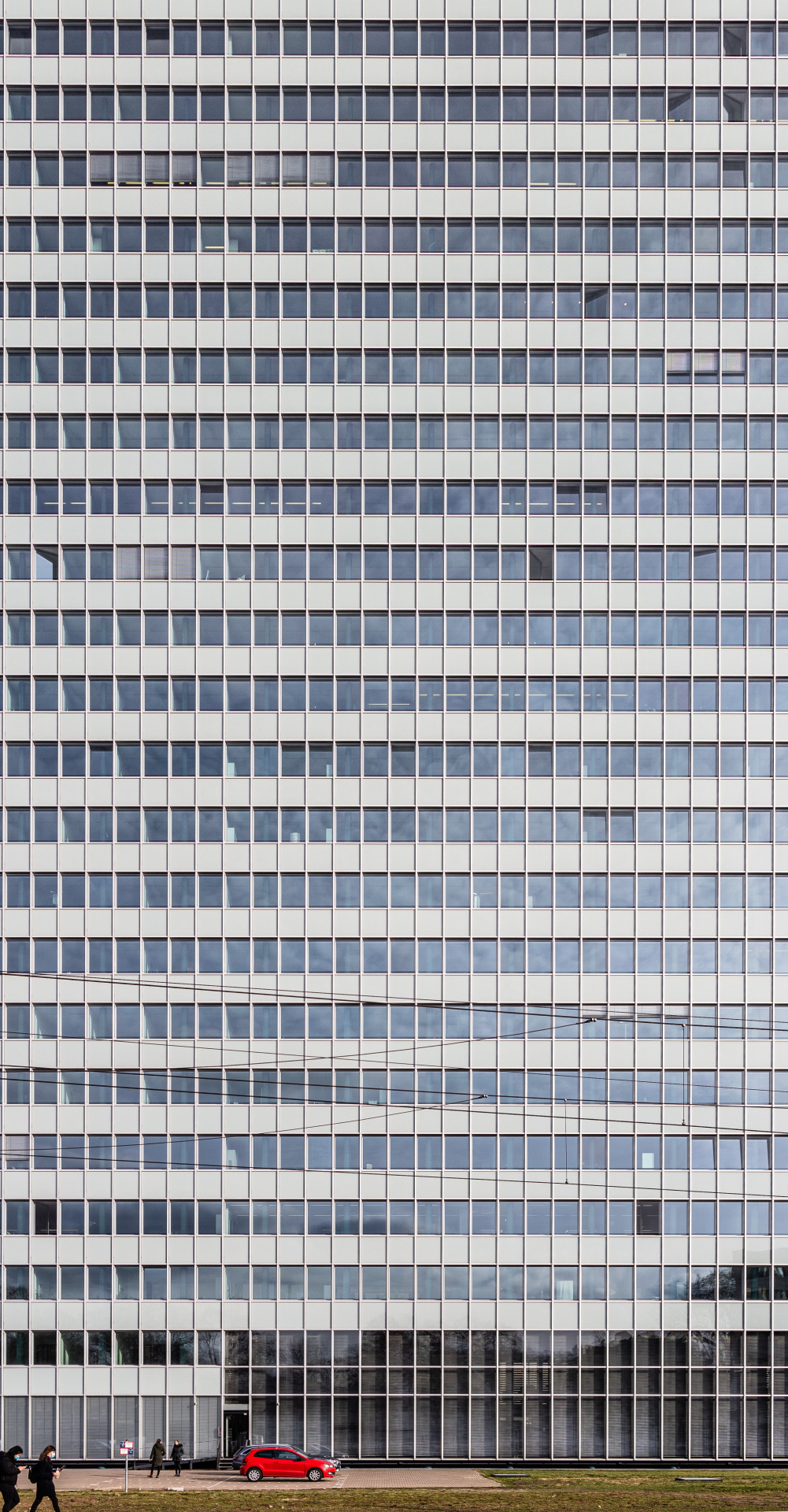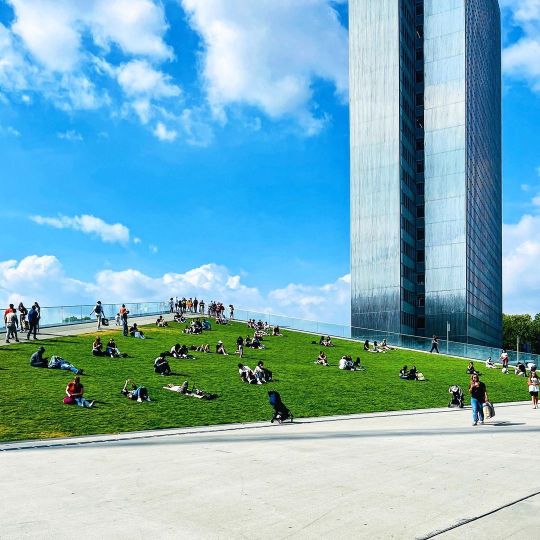#dreischeibenhaus
Explore tagged Tumblr posts
Text

4 notes
·
View notes
Text

Juxtaposition #4
6 notes
·
View notes
Text

Dreischeibenhaus (1955-60) in Düsseldorf, Germany, by Hentrich Petschnigg & Partner
#1950s#office building#glass#steel#architecture#germany#nachkriegsarchitektur#nachkriegsmoderne#architektur#düsseldorf#hpp#original photographers
57 notes
·
View notes
Text










Weihnachtskarussell mit Ortsgrößen, die seltsam Stille Gasse beim Stadtmuseum, das Dreischeibenhaus mit dem neuen Hügelgebäude unbekannten Namens
Düsseldorf im November 2024
0 notes
Photo

icons schauspielhaus [ front ] dreischeibenhaus [ back ] – düsseldorf, germany // 01-2020 © 2020 waidwund-photo
#photographers on tumblr#original photographers#architecture#schauspielhaus#dreischeibenhaus#düsseldorf#waidwund photo#josch schlegel#traces of human life
203 notes
·
View notes
Photo

art and architecture /// #dreischeibenhaus #iconic #architecture #tonycragg #sculpture #art #barcelonachair #interior #red #silver #black #foyer #instagood #instagram (hier: Dreischeibenhaus) https://www.instagram.com/p/CoIQjkQKw7V/?igshid=NGJjMDIxMWI=
#dreischeibenhaus#iconic#architecture#tonycragg#sculpture#art#barcelonachair#interior#red#silver#black#foyer#instagood#instagram
1 note
·
View note
Photo

Dunkel war‘s, der Mond schien helle . . . . . #düsseldorf #hofgarten #hofgartendüsseldorf #dreischeibenhaus #teich #köbogen #nacht #nachtaufnahme #nachtfoto #availablelight #availablelightphotography #mondlicht #mondschein (hier: Hofgarten (Düsseldorf)) https://www.instagram.com/p/CcYH3FKMgMw/?igshid=NGJjMDIxMWI=
#düsseldorf#hofgarten#hofgartendüsseldorf#dreischeibenhaus#teich#köbogen#nacht#nachtaufnahme#nachtfoto#availablelight#availablelightphotography#mondlicht#mondschein
0 notes
Photo


dreischeibenhaus // düsseldorf stadtmitte
architects: helmut hentrich, hubert petschnigg, fritz eller, erich moser, robert walter
completion: 1960
renovation: 2012-2014
#nachkriegsarchitektur#nachkriegsmoderne#nachkriegsmoderne nrw#nachkriegsmoderne im rheinland#deutsche nachkriegsmoderne#nachkriegsarchitektur köln#nachkriegsarchitektur nrw#photography#architecture#architecture photography#hpp#street#street photography#high-rise#düsseldorf#nrw#design#germany#international style#post war architecture#post war modern#german post war architecture#helmut hentrich#hubert petschnigg#fritz eller#erich moder#robert walter
97 notes
·
View notes
Photo

Kinospot Produktion im Dreischeibenhaus in Düsseldorf @kreativfilmtv
0 notes
Text
Maslak Square, Istanbul Building
Maslak Square, Istanbul Building, Turkish Commercial Tower Development, Turkey, Modern Architecture Photos
Maslak Square in Istanbul
12 Jan 2022
Design: HPP Architekten
Location: Istanbul, Western Turkey
Maslak Square, Istanbul Building
Just a few years after completing the 26-storey, internationally award-winning AND Tower in Istanbul, HPP Architects is now delivering the city a new landmark. The building ensemble for the client Kapital Real Estate Development comprises two crystalline volumes of differing heights which will stand in the central business district of Maslak, making a previously inaccessible commercial site available for public use again.
The up and coming district of Maslak in Istanbul is a typical converted area whose significance is steadily increasing with the influx of international service companies. The design of this new building with its two separate towers will create an appealing passageway as an ideal route across the premises for residents and visitors.
The planned utilisation of the ground floor will ensure added value for the area: a market hall with surrounding green spaces will provide an attractive canvas for urban living. The entrances and foyers of the offices will be located on the first floor level. “The Maslak Square project is a typical urban repair. An area that has been cut off from the life of the city for decades is becoming an urban catalyst”, says Gerhard G. Feldmeyer, Senior Partner at HPP.
The two parts of the building with their differing heights blend perfectly into the lively topography of the city district and are linked to one another by three fully glazed bridges. The blocks can be used separately or by a single tenant. The two towers have different aspects, creating multiple connections to the city environment and consciously avoiding a “back” to the building. The trapezoid recesses stretching through multiple storeys reinforce the distinctive geometry of the building ensemble. Seen from above, the ensemble and its two glass canopies form a perfect square – hence the project name “Maslak Square”.
“The building has been designed to make the best possible use of natural light and natural ventilation in order to ensure sustainable use of resources”, explains Bugrahan Sirin, Partner and Office Director in Istanbul, who is managing this project. The two tower sections, set opposite one another a little distance apart, offer protection from prevailing winds as well as providing shade.
In addition, the vertical, contoured façade elements reduce the impact of direct sunlight and protect against overheating. Behind the perforated outline are panels that can be opened, giving users the option of individual ventilation. The materials and products selected for the construction and development are environmentally friendly, durable and recyclable. The building has been awarded LEED gold certification.
Maslak Square in Istanbul, Turkey – Building Information
Location: Istanbul Client: Kapital Gayrimenkul Yatırım Geliştirme ve İşletmeciki A.Ş. Büyükdere Cad. Uso Center 245/15 Maslak 34398 İstanbul Turkey Architect: HPP International Turkey Mimarlık ve Danışmanlık Hizm.Ltd.Şti. Senior Partner: Gerhard G. Feldmeyer Partner: Bugrahan Sirin Certification: LEED Gold GFA aboveground: 41.400 sqm GFA underground: 35.000 sqm GFA total: 76.400 sqm Floors: 11 aboveground, 6 underground Start of construction: 2017 Completion: 2021
About HPP HPP Architects is one of Europe’s leading architectural partnerships with a full range of architec¬tural and master planning services. Since its foundation by Professor Hentrich, the 4th generation of HPP partnership today includes a global team of more than 25 nationalities and 450 architects, engineers, urban designers and specialists. Today it comprises 13 offices including 8 regional offices in Germany and 5 international branches in Turkey, China and Netherlands.
Among the most famous projects in the company’s history are the Dreischeibenhaus and the Vodafone Campus in Düsseldorf. Most recently, the L’Oréal Deutschland Headquarters in Düsseldorf, the 258m high Shenzhen North Station Huide Tower and the mixed-use quarter AND Pastel Istanbul were completed. Among others, the mixed-use quarter FOUR Frankfurt, realised jointly with UNStudio, the Alibaba Campus in Hangzhou, the vertical office campus Eclipse and the timber hybrid office building The Cradle are currently under construction.
Photography: HPP Architects / Photo: Cemal Emden
Maslak Square, Istanbul Building images / information received 120122
Location: Istanbul, Turkey
Istanbul Architecture Designs
Contemporary Istanbul Architectural Selection
Istanbul Architecture Designs – chronological list
Istanbul Architecture News
Architecture Tours Istanbul by e-architect
Arter Contemporary Art Museum, Istanbul, Western Turkey Architects: Grimshaw photo : Quintin Lake Arter Contemporary Art Museum
Sanko Headquarters in Istanbul Architecture: RMJM Milano picture from architecture office Sanko HQ Istanbul
Istanbul’s New Airport image Courtesy architect office New Istanbul Airport Building Design
Şişli City Hall Building Design: Boran Ekinci Architects photography : Cemal Emden Şişli City Hall Building
Turkish Architecture
Turkish Architecture
Turkish Architect Offices – design office listings on e-architect
Watergarden Istanbul Building, Atasehir District Design: GVDS – Gorkem Volkan Design Studio, Architects image Courtesy architecture office Watergarden Project in Atasehir District of Istanbul
Istanbul Buildings
Istanbul Architect – design firm listings
Foster + Partners Architects
Comments / photos for the Maslak Square, Istanbul Building design by HPP Architekten page welcome
The post Maslak Square, Istanbul Building appeared first on e-architect.
0 notes
Photo

Dreischeibenhaus, Arch. Helmut Hentrich and Hubert Petschnigg, Düsseldorf, 1960 #instaarchitecture #architecture #architettura #archilovers #architectures #archidaily #archdaily #architecturephotography #archi_focus_on #icu_architecture #architecturelovers #architectura #lookingup_architecture #igersarchitecture #architecturegram #jj_architecture #architexture #architectureporn #architecture_hunter #architect #architectural #arquitetura #architektur #gratteciel #skyscrapers #skyscraper #tower #grattacielo #archi_unlimited #dusseldorf (presso Düsseldorf, Germany) https://www.instagram.com/p/CXN7o_godCd/?utm_medium=tumblr
#instaarchitecture#architecture#architettura#archilovers#architectures#archidaily#archdaily#architecturephotography#archi_focus_on#icu_architecture#architecturelovers#architectura#lookingup_architecture#igersarchitecture#architecturegram#jj_architecture#architexture#architectureporn#architecture_hunter#architect#architectural#arquitetura#architektur#gratteciel#skyscrapers#skyscraper#tower#grattacielo#archi_unlimited#dusseldorf
1 note
·
View note
Text


In 1935 Helmut Hentrich and Hans Heuser by founding an architectural office lay the foundation for what is still one of Germany’s largest architecture firms: Hentrich, Petschnigg & Partner (HPP) based in Düsseldorf, Germany. The firm’s current name dates back to 1953, the year Hans Heuser suddenly died and Hubert Petschnigg joined the office as partner. This change in the firm’s structure coincided with the accelerating German „Wirtschaftswunder“ which brought about a boom in (re)construction from which also HPP profited: buildings for banks, corporations, government institutions as well as churches and apartment buildings made up a great deal of the firm’s commissions and soon catapulted it to the forefront of the industry.
In 1985, on the occasion of HPP’s 50th anniversary, the firm self published the present retrospective volume which contains a cross section of the firm’s projects: the Aluminium- and Drahthaus in Düsseldorf, early 1950s examples of transparent office building architecture, the Dreischeibenhaus for the steel company Thyssen also in Düsseldorf but also first international steps in South Africa. Since the book doesn’t include plans and sections the target audience probably was long-term customers and associates: excellent photographs capture key projects and demonstrate the firm’s capabilities. At the same time they show that HPP kept pace with the changing currents in architecture as e.g. the Rank Xerox administration in Düsseldorf represents their take on brutalism. Accordingly the volume first and foremost is a nicely illustrated picture book that shows several highlights of German postwar modern in beautiful black-and-white photographs.
12 notes
·
View notes
Text
Düsseldorf office is clad in “Europe’s largest green façade”
The 41,400 sq m Kö-Bogen II project, designed by local firm Ingenhoven Architects, has the appearance of a green hill in Gründgens Square, between the iconic Dreischeibenhaus and the Düsseldorf Theatre.To get more news about green facade, you can visit boegger.net official website.
Two of the building’s walls and its roof are clad with steel pots, planted with grass and a type of evergreen shrub known as hornbeam. The cladding, which also includes irrigation and drainage systems, was developed in association with the Beuth University of Applied Sciences in Berlin. Ingerhoven comments on its website: “The ensemble marks the conclusion of an extensive urban renewal project in the heart of Düsseldorf. It also represents a paradigm shift: from an urban perspective, it signals a departure from the automotive era and a turn towards people-oriented planning. And with Europe’s largest green facade, it offers an urban response to climate change.”
According to Ingerhoven, the façade will offer the same benefits to the city centre as 80 deciduous trees.
The completion of Kö-Bogen II marks the end of an ambitious renewal project in the city that has transformed a formerly industrial area dominated by an elevated road into a public space. Ingenhoven won the design competition for the building in 2014, and work began in 2017. The developers are Centrum of Düsseldorf and B&L of Hamburg. The façade was designed in association with Werner Sobek of Stuttgart and the structural engineer was Schüßler-Plan Ingenieurgesellschaft of Düsseldorf.
0 notes
Photo

‘ dreischeibenhaus ’ – düsseldorf, germany // 04-2018 © 2018 waidwund-photo
#photographers on tumblr#original photographers#photographers on lensblr#dreischeibenhaus#architecture#urban#düsseldorf#waidwund photo#josch schlegel#traces of human life
182 notes
·
View notes
Photo

two of three slices /// #dreischeibenhaus #köbogen2 #blue #sky #white #clouds #concrete #green #architecture #düsseldorf #instagood #instagram (hier: Kö-Bogen) https://www.instagram.com/p/ChseBisq59H/?igshid=NGJjMDIxMWI=
#dreischeibenhaus#köbogen2#blue#sky#white#clouds#concrete#green#architecture#düsseldorf#instagood#instagram
0 notes
