#design-build
Explore tagged Tumblr posts
Photo
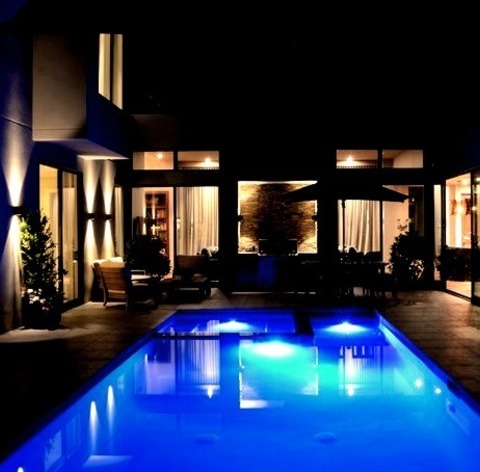
Modern Pool - Pool Example of a large minimalist backyard tile and rectangular natural hot tub design
#new home construction#stone#architectural renderings#architect#building design#design-build#simplistic
3 notes
·
View notes
Text
Why Choose Constructem Design-Build for Your Next Project?
Design-build is a project delivery system in which Constructem lead contact with the project owner to provide design services and construction. When contractors and homeowners contact us we build a collaborative team that can include design professionals; our supplied or owners’ architect or supplied engineer.
Read more: https://constructem.com/choose-constructem-design-build-for-your-next-project/
Call us for Estimation:(718) 719-2009
Email: [email protected]
Tags: design-build, design services, build design
0 notes
Text
Industry Watch - Why Construction Claims Happen and What Procurement can do about it.
The trouble with construction is there are so many types of risk that it is impossible to avoid them all, but what if we could pinpoint the behaviors and practices that bring on the greatest opportunities for risk?
Construction projects are fraught with risk. Increased cost, delayed schedules, site safety, property damage, and poor quality are just a few. Procurement is uniquely positioned to mitigate these risks. The key is knowing when and where these risks could arise and having the expertise to know how risks can be mitigated. The trouble with construction is there are so many types of risk that it…
0 notes
Text
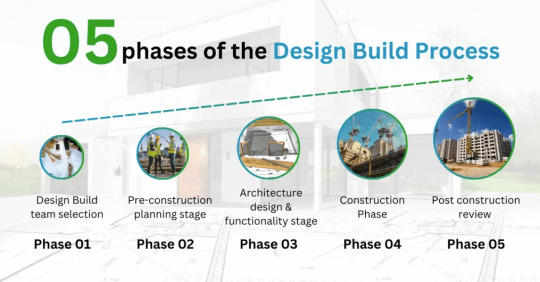
The design-build process is a streamlined approach to construction that combines architectural design and construction services under a single contract. It typically involves five distinct phases.
Design-Build Team Selection The initial phase centers on identifying the most suitable team to bring a project to fruition. This involves clearly defining project goals and needs, issuing a Request for Proposals (RFP) to qualified design-build firms, and meticulously evaluating proposals to select the optimal team. Establishing clear contractual terms and project parameters is crucial during this stage.
Pre-construction Planning Once the design-build team is in place, comprehensive pre-construction planning commences. This phase involves developing a detailed project scope and budget, conducting thorough site investigations, and identifying potential risks to develop mitigation strategies. Creating a realistic project schedule, allocating necessary resources, and planning for material and subcontractor procurement are also essential components of this stage.
Architecture Design and Functionality This phase is dedicated to transforming conceptual ideas into tangible architectural designs. The design team iteratively refines the project's aesthetic appeal and functional requirements, ensuring seamless integration of building systems. Adhering to building codes and obtaining necessary permits are critical during this stage, as are the production of detailed construction documents.
Construction Phase With designs finalized, the construction phase commences. The design-build team mobilizes on-site, preparing the ground for construction management. The actual building process, including installation of various systems, takes place during this phase. Rigorous quality control measures and inspections are implemented to ensure adherence to project standards. Effective project management and coordination are indispensable for the successful execution of this phase.
Post Construction Review Upon project completion, a comprehensive review is conducted. This involves final inspections, official handover of the project to the owner, and meticulous documentation of project records, including as-built drawings and warranty information. The final stage also includes a thorough evaluation of the entire project to identify lessons learned for future endeavors.
All construction projects require careful planning to succeed. You need to find the right resources and equipment, determine the timeline and budget, and meet various other complex requirements.
0 notes
Text
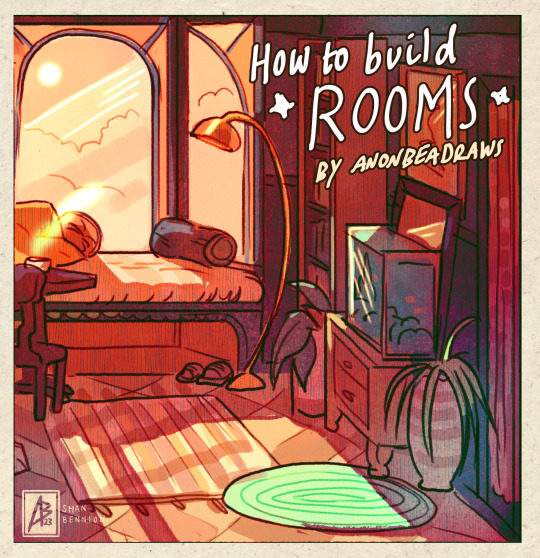
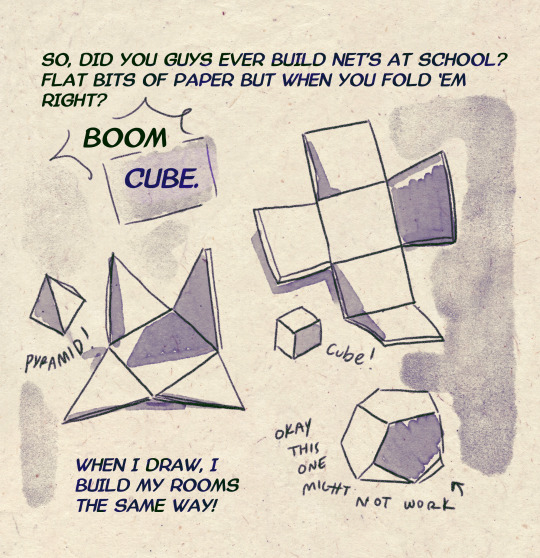
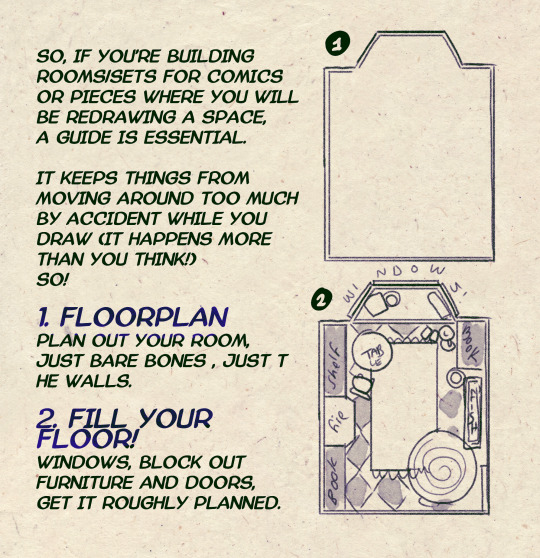
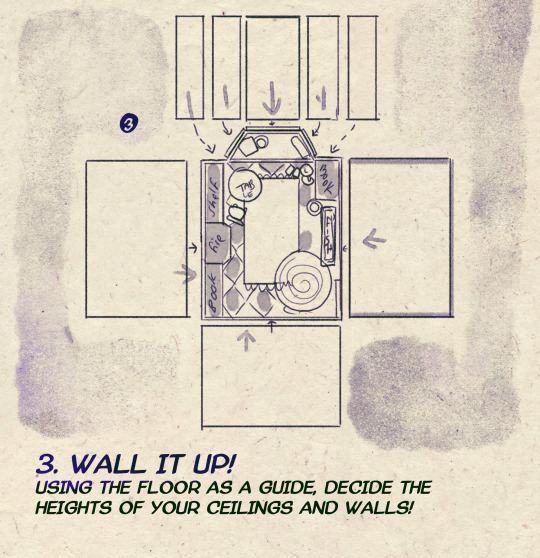
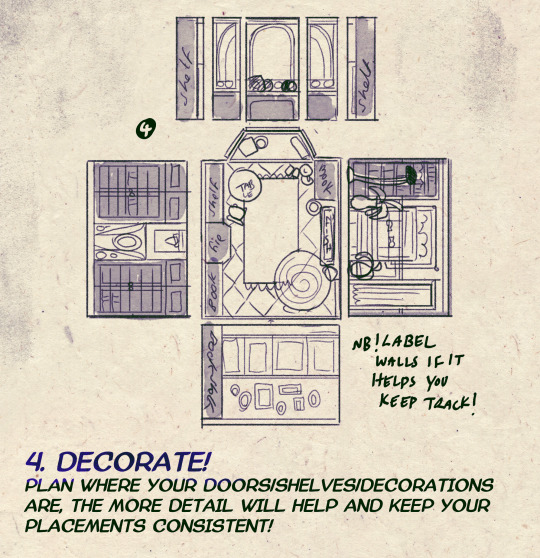
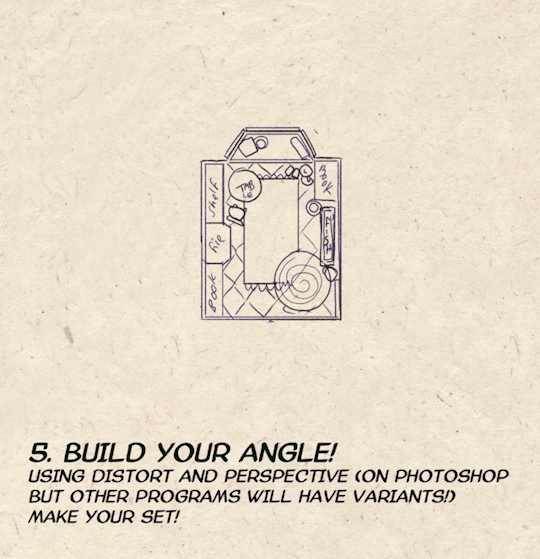
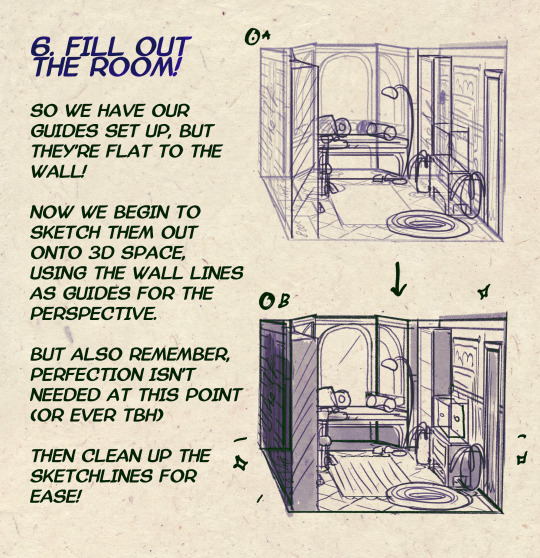

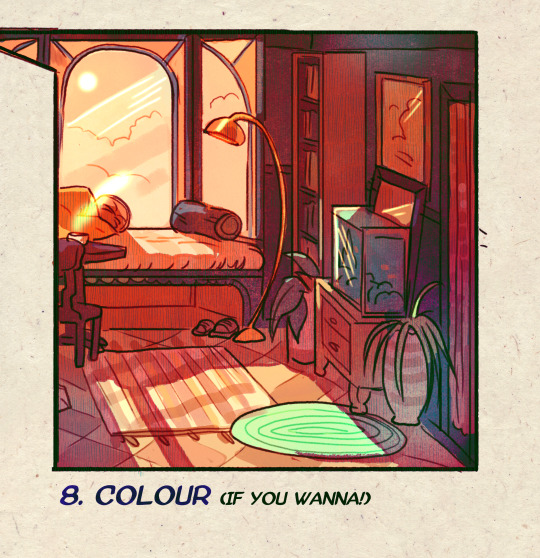
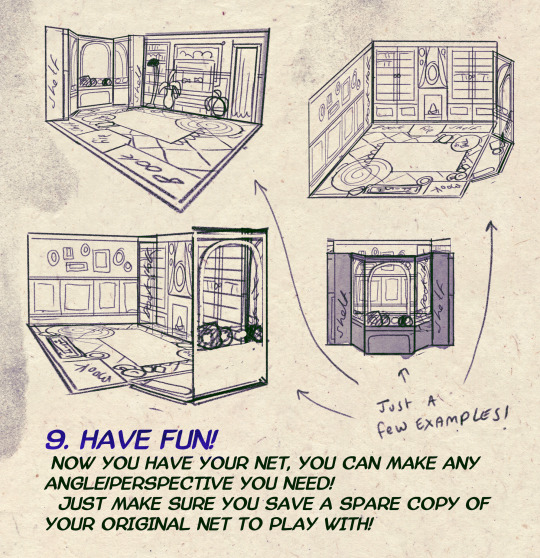
I made a Room Building tutorial! Lemme know if it helps! 🧡
Tip me here| Commission info here!
#anonbeadraws#digital#art tutorial#tutorial#room building#room design#illustration#gif#digital art#digital tutorial#art help#art resource#let me know if it helps!#tried to make it as simple as I could
41K notes
·
View notes
Text
Writing Worksheets & Templates
will update this every few weeks/months. alternatively, here are all my tagged Writing Worksheets & Templates
Chapter Outline ⚜ Character- or Plot-Driven Story
Death & Sacrifice ⚜ Magic & Rituals ⚜ Plot-Planning
Editing: Sentence Check ⚜ Writing Your Novel: 20 Questions
Tension ⚜ Thought Distortions ⚜ What's at Stake
Character Development
50 Questions ⚜ Backstory ⚜ Character Creation
Antagonist; Villain; Fighting ⚜ Protagonist & Antagonist
Character: Change; Adding Action; Conflict
Character: Creator; Name; Quirks; Flaws; Motivation
Character Profile (by Rick Riordan) ⚜ Character Sheet Template
Character Sketch & Bible ⚜ Interview your Character
Story-Worthy Hero ⚜ "Well-Rounded" Character Worksheet
Worldbuilding
20 Questions ⚜ Decisions & Categories ⚜ Worksheet
Setting ⚜ Dystopian World ⚜ Magic System (AALC Method)
Templates: Geography; World History; City; Fictional Plant
References: Worldbuilding ⚜ Plot ⚜ Character ⚜ Writing Resources PDFs
all posts are queued. send questions/requests here.
#writing tips#writeblr#dark academia#spilled ink#writers on tumblr#fiction#creative writing#character development#character building#original character#character design#booklr#writing prompts#novel#worldbuilding#writing inspiration#writing ideas#bookblr#writing reference#writing prompt#writing resources
7K notes
·
View notes
Photo

1001 Building Forms by by Francois Blanciak
6K notes
·
View notes
Photo

Hot Tub Atlanta An illustration of a large minimalist backyard with rectangular natural hot tubs
0 notes
Photo

Artistic Bird-Shaped Canopy Bed Follow Research.Lighting on Tumblr
#vintage#midcentury#retro#modern#design#product design#home#decor#decoration#home decor#home design#interiors#interior design#living room#bedroom#kitchen#buildings#architecture#furniture#furniture design#industrial design#minimalism#minimal#living rooms#lighting design#lights#bathroom#contemporary
10K notes
·
View notes
Text
Bathroom Powder Room Chicago

Powder room - contemporary wallpaper, medium tone wood floor and brown floor powder room idea with an integrated sink, marble countertops, a floating vanity, gray walls and gray countertops
1 note
·
View note
Photo

Guest Bedroom Chicago Design ideas for a medium-sized contemporary guest room with a light wood floor, pink walls, and no fireplace
0 notes
Text


A bedroom inside the Nakagin Capsule Tower Building by Kisho Kurokawa (1972)
#Nakagin Capsule Tower#capsule hotel#capsule apartment#interior design#window#japan#building#design#white#art#kisho kurokawa#1972
8K notes
·
View notes
Text
General Contractors in Napa: The Design-Build Difference
🏡✨ Dreaming of a home renovation in Napa? Discover why homeowners are choosing our Design-Build approach over traditional general contractors! 🛠️🌿 ✅ Seamless Project Management ✅ Tailored to Napa's Unique Style ✅ Transparent Budgeting ✅ Local Experts
Pexles Understanding the Traditional General Contractor Model in Napa What to Expect from a Standard General Contractor: Coordination of Subcontractors Overseeing Construction Ensuring Compliance with Building Codes The Design-Build Difference: A Comprehensive Approach Why Choose a Design-Build Firm? Integrated Services: From architectural design to construction, everything is under one…

View On WordPress
1 note
·
View note
Text
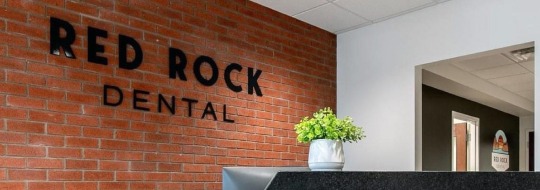
Feature Project: Red Rock Dental
New Build
Welcome to Red Rock Dental, a modern, professional dental health clinic and retail space!
Completed in early 2023, the Red Rock project is another of our Medicine Hat construction projects, and consisted of base building commercial construction – completed in August of 2022 – and were immediately retained to complete the tenant improvements directly after.
During all phases of this project, we leveraged our efficient design-build/construction management approach. Our professional team maintained close collaboration with the owner as well as specialized equipment suppliers.
The outcome? A cutting-edge retail space at Red Rock Dental – a marriage of modern aesthetics with state-of-the-art equipment.

Project Details
Project Type: New Construction Sector: Commercial Location: Medicine Hat, Alberta Timeline: Completed in January 2023 Project Size: 5,418 sq.ft. Budget: $2 Million Project Scope: Site work, base building construction, and tenant improvements
The Red Rock Dental ownership team enjoyed our seamless design build/construction management project delivery method – which essentially means that we’re there from project inception to completion, and handle all of the details. We worked very closely with the owner and their specialized equipment suppliers for a seamless construction experience.
Red Rock Dental is a very modern, professional retail space that features state of the art equipment. With a functional floor plan designed to maximize efficiency and optimize staff and patient experience – we wanted to ensure total versatility and room for future expansion.
As an additional pleasant bonus, dental chair locations are strategically placed to take advantage of the abundant natural light created by vast glazing along the entire South and East sides of the building. This only improves patient experience during an otherwise occasionally anxiety-inducing dentist visit!
How SWMW Approaches Challenges
As general contractors in Medicine Hat, we’ve established great relationships with our clients. That is, in no small part, due to our ability to view challenges as opportunities to show our expertise and deliver a great client experience!
There were a great deal of under slab rough-ins required for all of the drains, power, water, and other lines that ran to the chairs and other locations throughout the building. This required a high degree of planning, scheduling, and organization in the early construction phases.
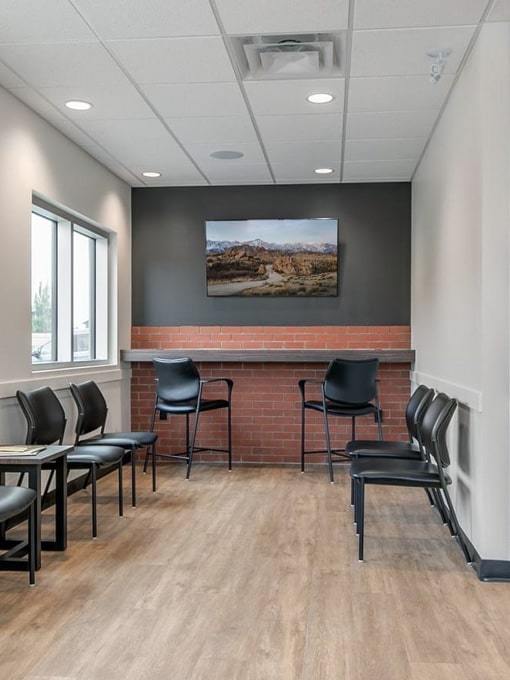
Red Rock Dental’s Move-In Date
Red Rock Dental had a specific timeline to meet to ensure a seamless grand opening!
To ensure we met this goal, we had to rely on the equipment deliveries from the client’s specialized equipment suppliers – and time them with our own construction sequencing – not always easy!
However, having a well-organized, strategic work plan and schedule was instrumental in meeting these requirements. Our team fully realizes the importance of working with all major stakeholders to ensure a successful outcome for our client.
Our knowledge of certain long lead order items helped to ensure that we placed orders very early in the process so that delivery would not affect the schedule in any way.
Many of the owner’s specialized equipment suppliers were USA based, so we needed to coordinate with the suppliers to ensure that their delivery timeframes would not affect our construction timeline.
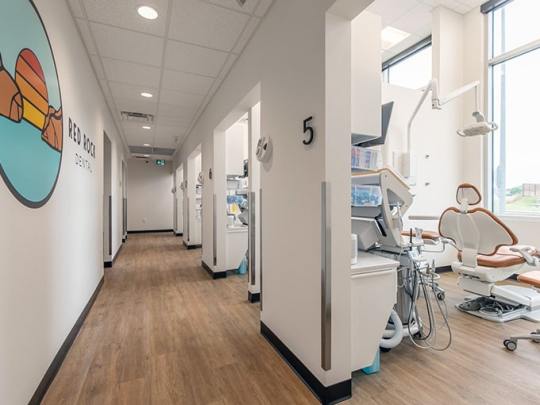
Connect With Southwest And Midwest Design & Construction
Despite facing these obstacles, this was another successful project. We are very proud of our team’s collaborative efforts, again ensuring total client satisfaction by completing the project on time and on budget!
Want to learn more about how we can help with your next design and construction project? Contact one of our team members at SWMW with our convenient online quote request tool. A member of our team will be in touch to discuss project details and next steps.
0 notes
Text

(evil) unicorn redesign

its still a wip cuz i'm still figuring out how to design the part that unifies the tusk and the mouth so i guess ill have to study some references, the head is based on the skull of a Tetralophodon with a bit of artistic modification specially on the second head (right) where the tusks curve upwards to imitate the appareance of the horn of a conventional unicorn, the first one (left) is my favorite tho
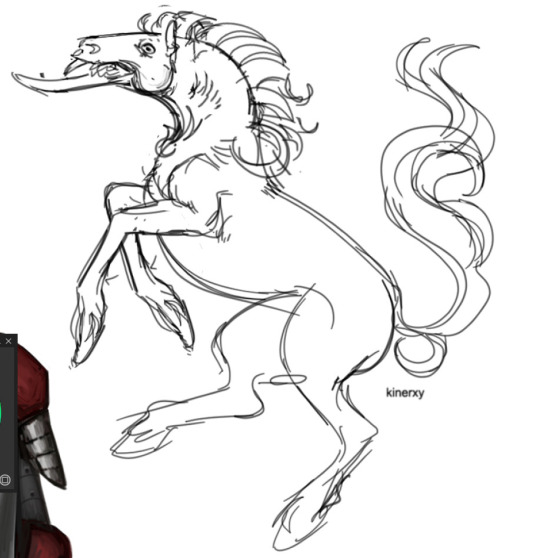
here's the concept of a heraldry that i will put on the armor of a faction i'm designing that is part of my world building project, its still a simple sketch but i really liked what i did for the tusk and mouth cuz it lowkey looks like its grinning its teeth which is cool.
now im also having another debate with their name since i originally called them molar horses despite not having any feature related to teeth but now i think the name fits them more since they don't have horns but tusks instead. but i'm still undecided cuz well, their notable feature is the big ass incisives, not the molars. so do I call them incisive horses now? silly. so i guess ill try to find a different name or idunno. enough yapping for today
#WAIT.. now i realize that if the name involucres the word Horse it implies that regular horses exist#which they dont... in my project..#horses aren't real#wgd#my art#art#digital art#oc art#drawing#unicorn#fucked up unicorn#speculative zoology#?#world building#creature design#dark fantasy
2K notes
·
View notes