#custom kitchen ideas
Explore tagged Tumblr posts
Photo

Kitchen - Enclosed
#An illustration of a large#modern#galley-style kitchen with a marble floor#glass front cabinets#white countertops#marble backsplash#stone slab backsplash#stainless steel appliances#and an island. metal white stools#glass fronted cabinets#custom kitchen ideas#sink in island#light tile floors
0 notes
Photo

Kitchen (San Francisco)
#With a double-bowl sink#flat-panel cabinets#medium-tone wood cabinets#granite countertops#stainless steel appliances#and an island#this mid-sized minimalist u-shaped kitchen has a light wood floor. kitchen skylight#custom panel windows#custom kitchen ideas#enclosed#green granite countertops#built in book shelf
1 note
·
View note
Text
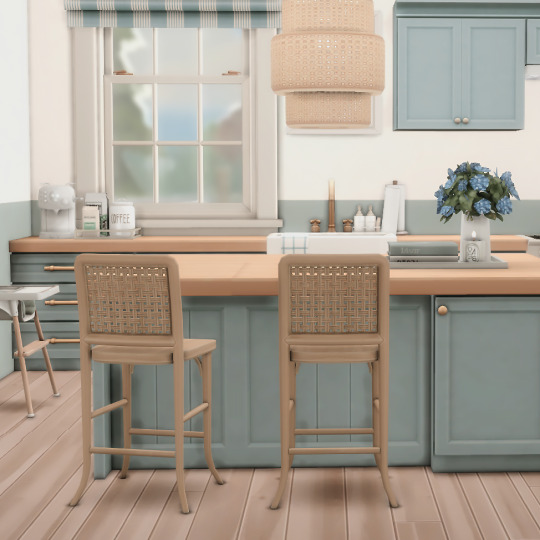
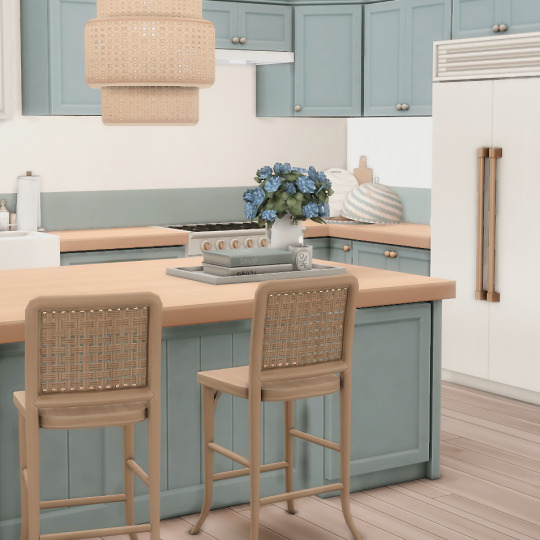
Coastal House Brindleton Bay🌊
#sims 4#sims 4 cc#sims polska#ts4#sims 4 maxis match#sims#sims 4 custom content#sims 4 interiors#sims 4 interior#interiors#interior#sims 4 build cc#sims 4 ideas#sims 4 kitchen#the sims community#sims content#the sims 4 simblr
194 notes
·
View notes
Text
⭐UPDATED POST ⭐ 25+ Sims 4 Kitchen CC: Upgrade Your Cooking Game Now
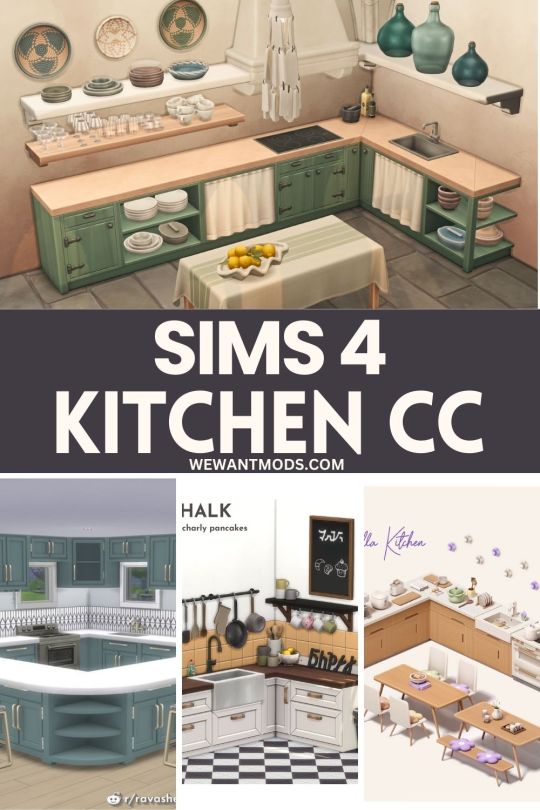
We've updated our post to include even more kitchen custom content ideas.
⭐ You can find the whole collection here.
As always thanks to all the amazing cc creators.
#sims 4 kitchen cc#ts4 kitchen cc#ts4 kitchen#sims 4 kitchen#sims 4 furniture#ts4 furniture#sims 4 furniture cc#ts4 furniture cc#kitchen ideas#sims 4 kitchen ideas#sims 4#ts4 4#the sims 4 cc#ts4 custom content#sims 4 cc#ts4cc#thesims4cc#ts4#thesims4#sims 4 custom content#sims 4 maxis match custom content#sims 4 maxis match#sims 4 maxis cc#ts4 maxis match#ts4 maxis cc#wewantmods#we want mods
295 notes
·
View notes
Text
hear me out. .
ratatouille X dead plate
#dead plate#dead plate game#PLEASE HEAR ME OUT!!!!#ratatouille#you don’t understand just think about it Vincent is the hardcore chef and Rody had a little rat he calls mannon or whatever#The frick her name is and she helps him out with surviving the kitchen and stuff with serving customers and whatnot#I’M SERIOUS#Its a really silly idea#Trust me it’s a good plot
75 notes
·
View notes
Text
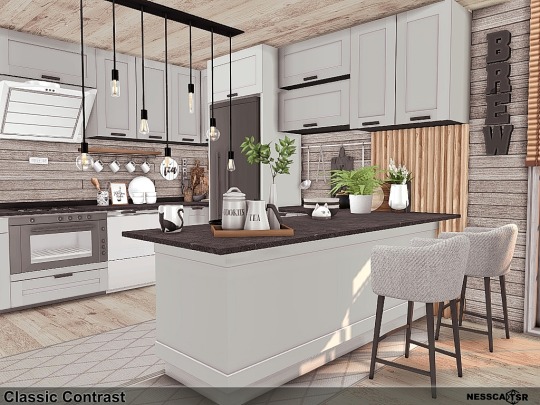

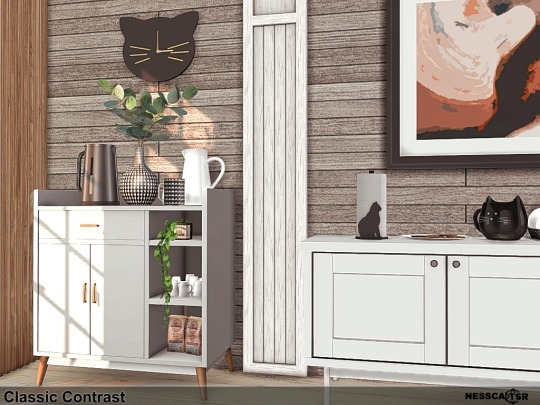


Classic Contrast is an elegant, black and white kitchen. ✨ Have fun!
Wall size: short ✅ Room size: 7x6 ✅ Room tested in the game ✅ Custom content used! ✅ CC only TSR✔️
DOWNLOAD-TSR INSTAGRAM PINTEREST
Thank you so much to all the creators of cc for their amazing work.❤️
#ts4#nessca#thesims4#the sims 4#sims 4#showusyourbuilds#sims4#ts4 download#ts4 house#ts4 ideas#sims 4 interior#sims4cc#sims4 build#sims kitchen#sims room#s4cc#s4 custom content#s4c
88 notes
·
View notes
Text
speaking of comparisons, tesilid argente and yoo joonghyuk are both tragic regressors, but i genuinely think tesilid gets more of a raw deal than yjh
yjh may have had to go through 1800+ regressions but a) he chose to do it (even if he doesn't remember at the time) and b) can make his own decisions. like he has free will and can express his emotions and stuff
not only does tesilid not choose to go through his regrssions and has it forced on him by an uncaring god, he also has to police his own actions (and possibly emotions/thoughts??? can't remember exactly how throughly the stigma monitored him) lest his stigma act up and decide he's committing a sin and punish him for it
yjh can let off steam by murdering people/constellations and tearing down the star stream system and has clear goals and a plan of how to end the regressions, even if both change over time. but tesilid basically has to grin and bear it while he's fed shit from literally everyone around him unless he's willing to act up and be both be in pain and become weaker. also i don't think he has any idea of how to end his regressions other than saving the world?? i need to finish reading the novel lol
no wonder tesilid went completely and homicidally insane in a fraction of the number of regressions that yjh went through. i would too if i was forced to act like a goody two-shoes while going through hell
#i want a crossover between these two series but i have no idea what it would be#maybe some kind of scenario?#orv is mainly gen and....okay i don't think tesilid's series has a good acronym yet but it is explicitly romance so that would be fun#omniscient reader's viewpoint#the perks of being an s class heroine#yoo joonghyuk#tesilid argente#spoilers#tesilid appeals to every person who has ever been in customer service#like in restaurant terms he's a server who has to smile for tips while yjh is the executive chef in the kitchens yelling at everyone#i've lost the plot but basically it's pretty fun to compare these two esp. with their respective readers
9 notes
·
View notes
Text

Design Build Modern Transitional Kitchen Remodel with white cabinets, quartz countertops, wood floors just completed in Lake Forest Orange County, California
#Kitchen#Remodel#Design build#kitchen remodel#home remodel#kitchen Idea#custom kitchen#modern kitchen#transitional kitchen#orange county kitchen#contemporary kitchen#best of orange county#interior design#home#renovation#general contractor#White cabinets
32 notes
·
View notes
Text
DND Idea: Google Chimera's
So i was joking around about using Googles Emoji Kitchen for Wild Magic Surges when i realised. They have like, a lot of pre-made art for animal+animal emoji. Some highlights

Turtlama, i'd base the stats around the Camel, increase its AC for the shell and give it an acid-based spit attack.

Unicano: like a Unicorn with the ability to cast Ashardalons Stride and Minute Meteors at will

Tigoat.

Goose-opus

Spiderhen, its got web, climbing speed, websense and a deafening crow. (Alternative Underdark variant: The Cockadrider)

Bee-at, Its honey can be used as an alternative material component for fireball.

Fungtle, it emenates toxic spores around itself and retreats into its shell for protection

Cactider. Like a regular spider but able to cast Hail of Thorns at will and deals piercing damage to anyone that attempts a failed melee attack against them.

The Leviruthan.

The Propa-Gander. (you are not immune to it)
16 notes
·
View notes
Text

The forest green cabinetry perfectly complements the wood island.
Flawless kitchen.
#toya's tales#style#toyastales#toyas tales#forest green#custom cabinetry#kitchen cabinetry#wood cabinetry#bar stools#kitchen stools#kitchen styling#august#summer#modern kitchen#kitchen improvement#kitchen ideas#kitchen inspiration#kitchen interior design#kitchen island#kitchen#backsplash#glass tile#interior design#interiors#stainless steel#home decor#modern#home improvement#home design
45 notes
·
View notes
Text
How to Identify and Prioritize Your Needs in a Kitchen Remodeling Project

When planning a kitchen remodel, it's easy to get overwhelmed by the possibilities. From sleek finishes to high-end appliances, the options can quickly add up. However, the key to a successful remodel is knowing what you really need versus what you want. Here's a step-by-step guide to help you prioritize your needs and ensure your remodeling plan stays on track.
1. Start with Functionality
Before focusing on design, assess how your current kitchen functions. What aspects make daily tasks harder or more frustrating? Maybe it’s a lack of counter space or insufficient storage. Prioritize upgrades that will improve the efficiency and flow of your kitchen. Functionality should always come first in a remodeling plan, as it directly impacts your daily use.
2. Focus on Your Lifestyle
Consider how you use your kitchen. Do you cook large meals regularly? Is your kitchen a gathering space for family and friends? Tailor your remodel to fit your lifestyle. For example, if you love to entertain, investing in an open layout or extra seating may be a priority. If you’re a passionate home cook, prioritize high-quality appliances and more prep space.
3. List Your Must-Have Features
Identify the must-haves for your new kitchen. These are the elements that will transform how your kitchen works and feels. It could be adding a kitchen island for more prep space, upgrading old cabinets for better storage, or improving the lighting to make cooking easier. Keep this list short and focused on the essentials.
4. Balance Aesthetics with Practicality
While it’s tempting to splurge on stylish finishes, remember that practical features will have a more lasting impact. Balance your aesthetic choices with practicality. For example, while marble countertops may look stunning, consider if they’ll hold up to your cooking habits. Durable, easy-to-maintain materials can be a smarter investment.
5. Create a Phased Plan if Necessary
If your budget or timeline doesn’t allow for everything on your list, consider a phased remodeling approach. Prioritize the most essential upgrades first and save the non-essentials for later. This allows you to improve your kitchen’s functionality while keeping costs under control and still having the option to add more over time.
6. Stay Flexible
It’s important to stay flexible during your remodeling project. Unexpected challenges or costs may arise, forcing you to reconsider some of your priorities. Be prepared to adjust your plan without losing sight of your most important needs.
By prioritizing functionality, lifestyle, and must-have features, you'll ensure that your kitchen remodeling project delivers the most value to your home and everyday life.
#Kitchen Renovation#Modern Kitchen Design#Custom Kitchen Remodel#Kitchen Makeover#Open Concept Kitchen#Kitchen Layout Ideas#Functional Kitchen Design#Luxury Kitchen Remodeling#Small Kitchen Renovation#Sustainable Kitchen Materials#Kitchen Cabinet Upgrades#Kitchen Backsplash Trends#Countertop Installation#Kitchen Flooring Options#Smart Kitchen Technology#Kitchen Lighting Design#Energy Efficient Kitchens#Contemporary Kitchen Remodel#Kitchen Storage Solutions#Affordable Kitchen Remodel.
2 notes
·
View notes
Text
Render. Source glancingeye.com

#interior design#architecture#home decor#decor home#kitchen#bedroom#houseidea#house idea#living#glancingeye#architectdesign#architettura#3d design#b2bmarketing#yoga#moodboard#kitchendesign#living room#furniture#california#home#interior#style#custom tile#antique
3 notes
·
View notes
Text
Tiny Kitchen

base game + cc
color pop kitchen sink
coffee press
milk bottle
artistically streaky parquet flooring
dish rack
glass vase
herbalist kitchen
soap
coffee bag
kitchen backsplash + shelf
hood
pasta jar
mini fridge
dried flower vase
succulents
stove
🌿 please consider supporting me here!
🪐 check out the video here!
↓ download ↓
(patreon)
#sims4#sims 4 simblr#sims 4 download#simblr#custom build#sims 4 maxis match#sims 4 build#room build#room ideas#kitchen
9 notes
·
View notes
Photo
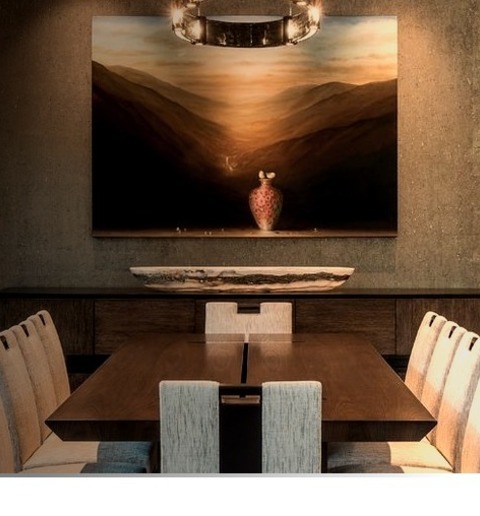
Dining Room - Kitchen Dining
#Idea for a kitchen/dining room combination with a large contemporary medium-tone wood floor and beige walls. beige rug#formal dining room#contemporary furniture#dining room lighting#onyx bowl#custom art#contemporary
2 notes
·
View notes
Text
#Affordable interior designers Dwarka#Living room design ideas Dwarka#Top interior decorators Dwarka Delhi#Modern home interior Dwarka#2BHK flat interior design Dwarka#Office interior designer Dwarka#Interior design cost Dwarka#Luxury interior design Dwarka#Dwarka interior design firms#Customized kitchen interiors Dwarka
0 notes
Text
Modular Kitchen Design: Custom Solutions Near You
Modular kitchens have become increasingly popular due to their flexibility, functionality, and aesthetic appeal. They consist of pre-fabricated units that can be easily assembled and customized to fit various spaces and styles. This article explores the benefits of modular kitchens, popular design layouts, and how to find the best modular kitchen designers near you.

Benefits of Modular Kitchens
1. Customization:
One of the primary advantages of modular kitchens is their ability to be tailored to individual needs. Homeowners can choose from a range of materials, colors, and finishes to create a kitchen that reflects their personal style while meeting functional requirements.
2. Space Efficiency:
Modular kitchens are designed to maximize space, making them ideal for both small apartments and larger homes. Features such as pull-out cabinets, corner units, and integrated appliances help in optimizing storage without compromising on usability.
3. Easy Installation:
Unlike traditional kitchen setups, modular kitchens are easier and quicker to install. The units are pre-assembled in factories, allowing for a streamlined installation process that minimizes disruption in your home.
Popular Modular Kitchen Layouts
When considering a modular kitchen design, it’s essential to choose a layout that suits your space and lifestyle. Here are some popular options:
L-Shaped Kitchen: Ideal for smaller spaces, this layout utilizes two adjacent walls.
U-Shaped Kitchen: Provides ample counter space and storage by utilizing three walls.
Island Kitchen: Features a central island that serves as additional workspace and can double as a dining area.
Parallel Kitchen: Efficient for cooking with two parallel counters; perfect for narrow spaces.
Gallery Kitchen: A compact design that maximizes efficiency by placing work areas on either side.
Finding Modular Kitchen Designers Near You
To locate reputable modular kitchen designers in your area, consider the following steps:
1. Online Search:
Utilize platforms like Justdial or IndiaMART to find local modular kitchen dealers. For instance, searching “modular kitchen designers near me” can yield numerous results tailored to your specific location.
2. Check Reviews:
Look for customer reviews and ratings on these platforms to gauge the quality of service provided by different designers. This feedback can help you make an informed decision.
3. Visit Showrooms:
If possible, visit showrooms to see the designs in person. This allows you to assess the quality of materials used and get inspiration for your own kitchen.
4. Consult Experts:
Engaging with professional interior designers who specialize in modular kitchens can provide valuable insights into design choices and functionality tailored to your needs.
Popular Modular Kitchen Designers
Here are some notable modular kitchen designers you might consider:
Livspace: Known for its extensive range of customizable designs and high-quality materials, Livspace has delivered over 50k homes across 32 cities in India.
OMR Home Interiors (Chennai): Specializes in customized solutions for modular kitchens with a focus on enhancing user experience.
Nobilia India: Offers guidance on finding the best modular kitchen showrooms and experience centers near you.
Conclusion
Investing in a modular kitchen is not just about aesthetics; it’s about creating a functional space that enhances your cooking experience while adding value to your home. With the right designer and layout, you can transform your kitchen into a modern hub that meets all your culinary needs. Whether you’re looking for a sleek minimalist design or something more elaborate, there are numerous options available tailored to fit every budget and style preference. Take the time to explore local designers, review their portfolios, and consult with experts to ensure your new kitchen is exactly what you envision.
FAQs on Modular Kitchen Design
What are the key benefits of choosing a modular kitchen?
Modular kitchens offer numerous advantages that make them a popular choice among homeowners. Firstly, they are highly customizable, allowing you to select materials, colors, and layouts that fit your personal style and space requirements. This flexibility enables you to maximize storage and functionality in your kitchen. Secondly, modular kitchens are designed for easy installation; since the units are pre-fabricated, they can be quickly assembled without extensive renovation work. This not only saves time but also reduces labor costs. Additionally, modular kitchens are often more cost-effective than traditional kitchens due to their mass production in standard sizes, which minimizes waste and lowers overall expenses. Lastly, they provide a modern aesthetic, blending seamlessly with contemporary home designs while offering practical solutions for everyday cooking needs.
How do I choose the right layout for my modular kitchen?
Selecting the right layout for your modular kitchen is crucial for optimizing space and functionality. The most common layouts include L-shaped, U-shaped, parallel, and island kitchens. When choosing a layout, consider the Golden Triangle Rule, which suggests that the sink, stove, and refrigerator should be placed within a triangle to facilitate efficient movement while cooking. For smaller spaces, an L-shaped or parallel kitchen may work best as they maximize corner areas and provide ample counter space without feeling cramped. If you have a larger area, an island kitchen can serve as both a workspace and a social hub. Ultimately, your choice should reflect your cooking habits, family size, and how you envision using the space.
What materials are commonly used in modular kitchen designs?
Modular kitchens can be constructed from a variety of materials tailored to meet different aesthetic and functional needs. The main carcass can be made from plywood, MDF (Medium Density Fiberboard), particleboard, or even stainless steel for durability. For finishes, options include laminates, acrylics, glass, and veneers that enhance visual appeal while providing ease of maintenance. Additionally, hardware like knobs and handles can be selected from materials such as brass or stainless steel to complement the overall design. Choosing the right materials not only impacts the kitchen’s appearance but also its longevity and resistance to wear and tear from daily use.
How do I maintain my modular kitchen?
Maintaining a modular kitchen is relatively straightforward due to its design and materials used. Regular cleaning is essential; use a soft cloth with mild detergent to wipe down surfaces and avoid harsh chemicals that could damage finishes. Pay special attention to areas prone to grease buildup around cooking appliances; these should be cleaned more frequently. Additionally, keeping cabinets organized will help maintain functionality—ensure that items are stored logically based on usage frequency. For wooden elements, periodic polishing may be required to keep them looking fresh. Finally, ensure that any built-in appliances are serviced regularly to avoid operational issues.
What is the typical cost range for a modular kitchen?
The cost of a modular kitchen varies significantly based on several factors including size, materials chosen, layout complexity, and additional features like built-in appliances or specialized storage solutions. It’s essential to have a clear budget before starting the design process; this will guide your material choices and layout decisions. Many companies offer financing options or payment plans that can make investing in a modular kitchen more manageable. Consulting with designers can also help provide estimates tailored to your specific needs while ensuring you get the best value for your investment.
#modular kitchen design#modular kitchens near me#custom kitchen solutions#kitchen designers#affordable modular kitchens#kitchen layout ideas
0 notes