#marble backsplash
Explore tagged Tumblr posts
Text
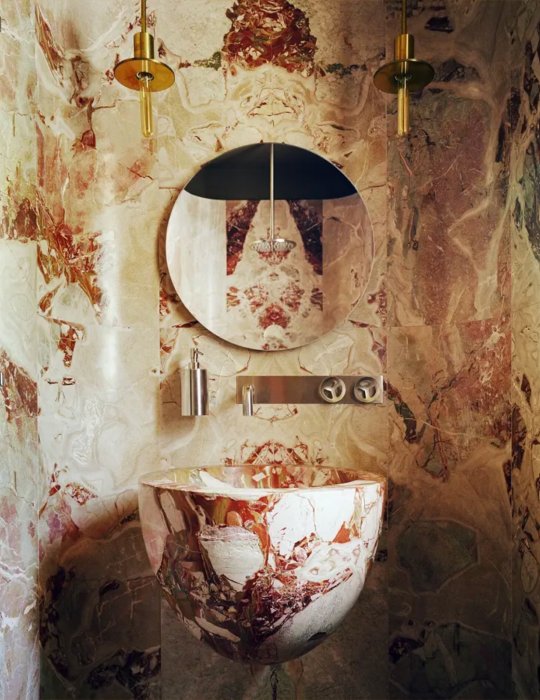
A marble bathroom
#toya's tales#marble background#marble bathroom#marble backsplash#marble wall#marble sink#style#toyastales#toyas tales#home decor#interior design#architecture#november#fall#winter#autumn#round mirror#mirror#bathroom mirrors#bathroom makeover#bathroom sink#sophisticated#elegant#bathroom#home improvement#home decorating#home design#home & lifestyle#homedesign#bathroom design
64 notes
·
View notes
Photo
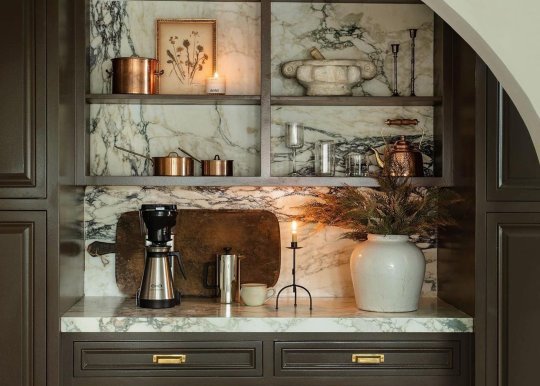
119 notes
·
View notes
Photo

Dallas Transitional Kitchen A large transitional l-shaped eat-in kitchen with a beige floor and a limestone floor is shown in the photograph. It also has stainless steel appliances, a drop-in sink, beaded inset cabinets, gray cabinets, marble countertops, and a white backsplash.
#oversized kitchen island#kitchen#marble backsplash#butcher block countertops#large kitchen island#marble counter tops#stainless steel vent hood
0 notes
Photo

Kitchen - Transitional Kitchen Eat-in kitchen with a sizable transitional l-shaped floor and a brown floor. Idea for an eat-in kitchen with stainless steel appliances, an island, an undermount sink, shaker cabinets, white cabinets, quartz countertops, marble, and a multicolored or multicolored backsplash.
#kitchen design#marble mosaic tile#brizo faucet#colored island#marble backsplash#walnut vanity#freestanding tub
0 notes
Photo
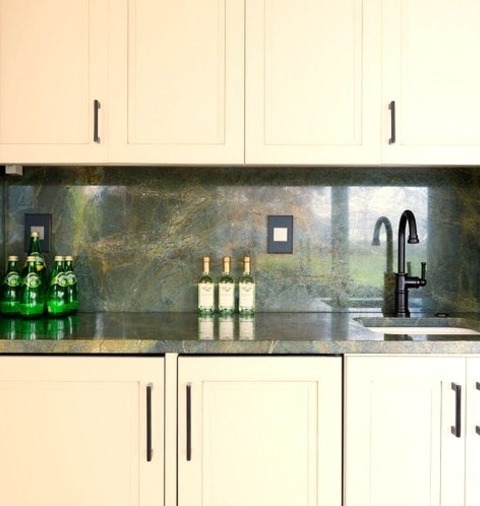
Home Bar Single Wall in Philadelphia Small transitional single-wall wet bar remodel ideas with a flat-panel sink, white cabinets, quartzite countertops, green backsplash, and stone slab backsplash.
0 notes
Photo
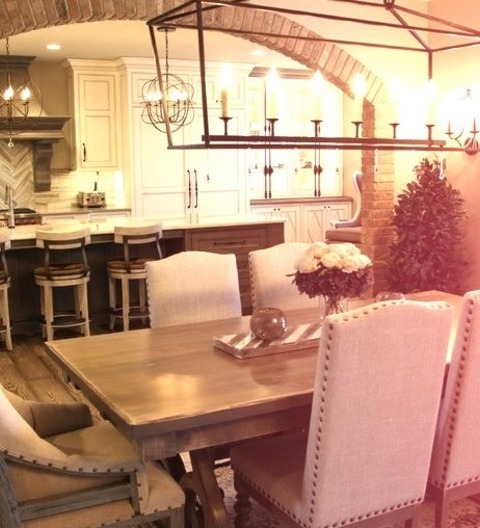
Kitchen Dining Dining Room Picture of a large transitional room with a standard fireplace, gray walls, and a medium-tone wood floor in the kitchen and dining area.
#brick stair risers#white bead instead kitchen cabinets#marble backsplash#cage lighting#iron spindles
0 notes
Text
Chicago Contemporary Entry

Entryway - mid-sized contemporary granite floor and white floor entryway idea with multicolored walls and a medium wood front door
#artisanal hand-made floating shelves#decorative floral arrangement#glistening glass cabinets#kitchen countertops#kitchen island#marble backsplash
0 notes
Photo

Master Bath in Sacramento Remodeling ideas for a mid-sized master bathroom with a double sink, white walls, recessed-panel cabinets, brown cabinets, a quartz countertop, a hinged shower door, white countertops, and a built-in vanity.
#black mirror#remodel#black tapered pendant lighting#marble backsplash#black faucet#bernese#bernese farmhouse
0 notes
Photo
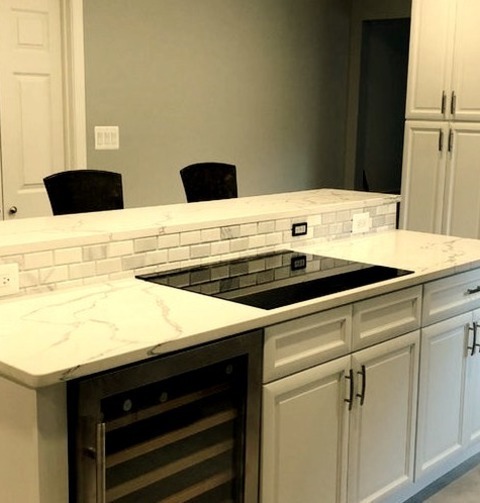
Transitional Kitchen - Kitchen Inspiration for a sizable, transitional, enclosed kitchen remodel with a double-bowl sink, shaker cabinets, white cabinets, quartz countertops, white backsplash, marble backsplash, stainless steel appliances, an island, and white countertops in a gray and ceramic tile space.
#transitional#all marble tiles#kitchen islands & carts#marble backsplash#quartz#quartz countertop#transitional style
0 notes
Text

The green marble is a vibe
#green moodboard#toya's tales#style#toyastales#green marble#marble island top#marble inlay#green kitchen#green cabinets#green#green island#marble background#marble backsplash#modern kitchen#october#fall#autumn#toyas tales#home decor#interior design#interiors#kitchen decor#kitchen design#kitchen#kitchen recessed light#kitchen redesign#kitchen renovation#kitchen remodel#kitchen storage#kitchen stool
103 notes
·
View notes
Photo
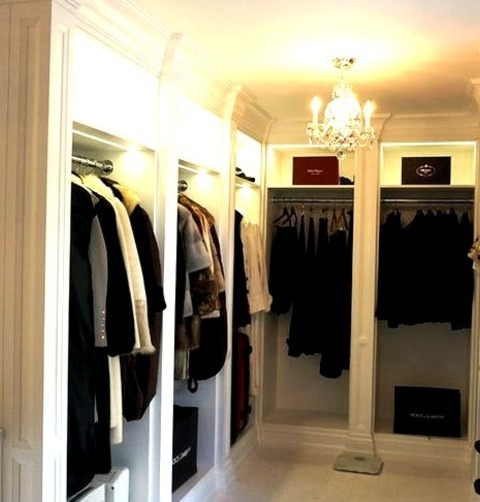
Recessed Panel Toronto Huge transitional marble floor dressing room photo with recessed-panel cabinets and white cabinets
1 note
·
View note
Text
Porcelain Benchtops: A Durable and Stylish Option for AU Homes
Porcelain countertops are altering the design of kitchens and bathrooms in Australian houses, giving an excellent combination of strength and beauty. These surfaces, made from dense ceramic materials, offer homeowners a strong substitute to classic countertop choices yet preserving elegant fashion.

Superior Durability Features
A major attractive quality of porcelain benchtop in au is their extraordinary strength. These areas are designed to endure regular use and damage, showing outstanding resilience against scratches, heat, and blemishes. In comparison with natural stone, there's no need for sealing on the porcelain ones which keep its flawless look with just a small amount of upkeep; it’s perfect for active Australian households.
Design Versatility and Aesthetics
The current manufacturing methods make it possible for porcelain benchtops to imitate different materials, such as expensive marble or industrial concrete. These techniques also ensure regular patterns and colors. This flexibility allows property owners to get the look they want without losing usefulness. The surface that doesn't absorb anything helps stop liquids and bacteria from seeping in, guaranteeing attractiveness along with cleanliness.
Weather Resistance for Australian Climate
Especially important for homes in Australia is the amazing ability of porcelain to resist UV rays and drastic changes in temperature. This means it can be used effectively inside or outside kitchen areas, maintaining its good look despite being exposed to strong sun and weather conditions typical of Australia.
Installation Considerations
Installation of porcelain benchtop in au is very important to be done by professionals because they know the special way it must be handled. The heaviness and hardness of this material needs exact measurement and correct support system. Even though you may spend more at first for putting it in, over time benefits are usually making up for early spending.
Maintenance and Care
Every day care for porcelain benchtops is very easy, needing just routine cleaning with common home products. The surface that does not absorb prevents absorption of spills, so it makes cleanup simple. Different from natural stone surfaces, there are no requirements for occasional resealing or special treatments.
Cost Considerations
Porcelain benchtops might have a bigger initial price than some other choices, but their long life and easy-to-maintain features can provide good worth over time. They are durable and resistant to harm which means less fixing or replacing needed. This makes them an economical option for homeowners in Australia who think about value that lasts long-term.
0 notes
Text
Great Room - Beach Style Kitchen
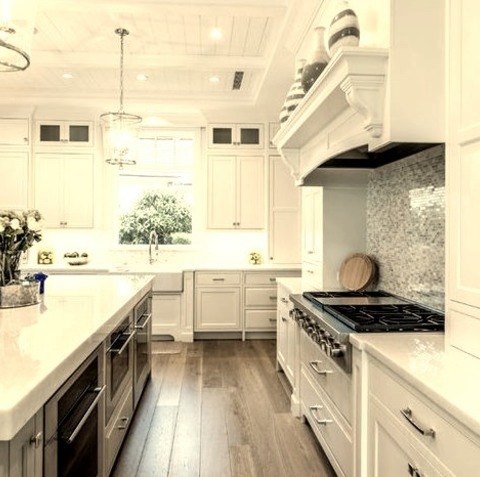
Open concept kitchen - mid-sized coastal u-shaped light wood floor and brown floor open concept kitchen idea with beaded inset cabinets, white cabinets, marble countertops, paneled appliances, an island and white countertops
0 notes
Photo
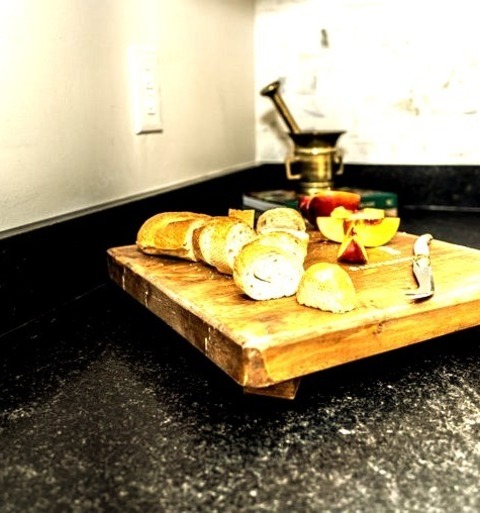
Kitchen Baltimore Ideas for a small French country l-shaped porcelain tile, beige floor, and exposed beam kitchen pantry remodel that includes an undermount sink, shaker cabinets, white cabinets, marble countertops, white backsplash, marble backsplash, stainless steel appliances, an island, and black countertops.
#white kitchen#beadboard ceiling#small kitchen#herringbone#laquer brass hardware#black countertops#marble backsplash
0 notes
Photo
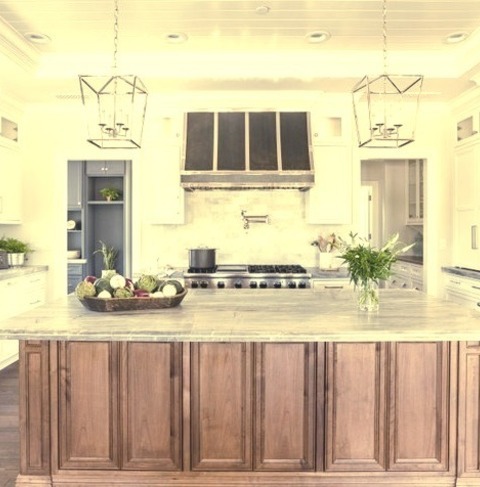
Dining Kitchen in Sacramento Example of a sizable, traditional, medium-tone wood floor, a brown floor, and a shiplap ceiling eat-in kitchen design with an undermount sink, shaker cabinets, white cabinets, quartzite countertops, a marble backsplash, a multicolored backsplash, stainless steel appliances, an island, and gray countertops.
#quartzite countertops#shiplap ceiling#marble backsplash#hardwood floor#lantern lighting#nickel hood#zinc hood
0 notes
Photo
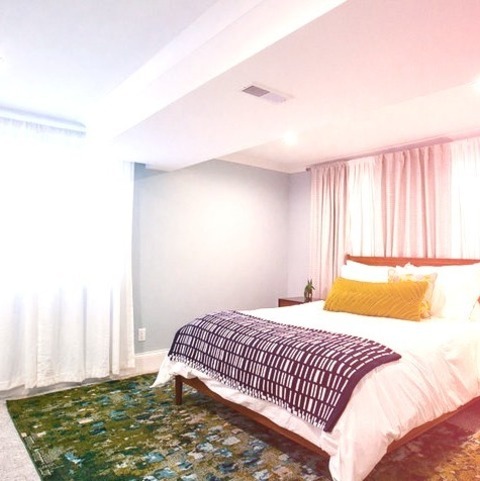
Transitional Bedroom Small transitional guest bedroom idea with blue walls and a carpeted floor
0 notes