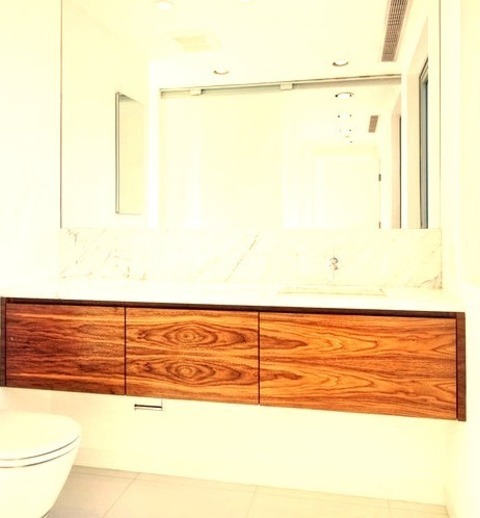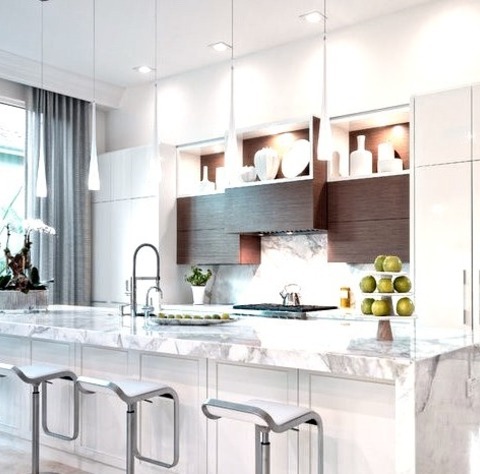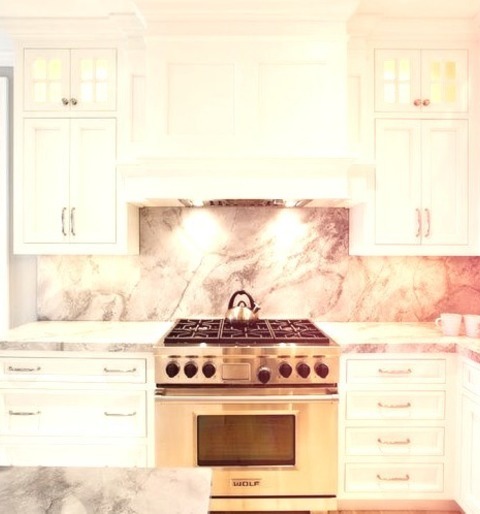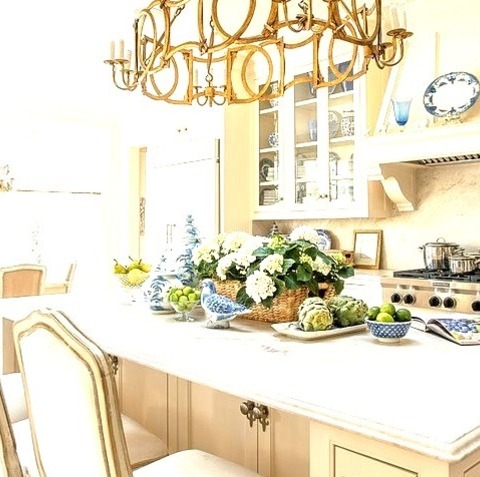#stone slab backsplash
Explore tagged Tumblr posts
Text

Mid-sized farmhouse formal and open concept dark wood floor and brown floor living room photo with gray walls, a standard fireplace, a stone fireplace and no tv
Glass Pond Farm
#dark wood floors#wood panel siding#kitchen island dining#wood panel accent wall#stone slab backsplash#shaker style cabinets#recessed lighting
0 notes
Photo

Powder Room Bathroom in New York Inspiration for a small contemporary white tile and stone slab ceramic tile and white floor powder room remodel with flat-panel cabinets, medium tone wood cabinets, a wall-mount toilet, white walls, an undermount sink and marble countertops
0 notes
Photo

Living Room New York Example of a mid-sized trendy formal and loft-style carpeted living room design with multicolored walls, a standard fireplace, a concrete fireplace and no tv
#wooden pendant lighting#living room#patterned sofa chairs#organic wooden decor#stone slab backsplash#glass bubble pendant lighting#medium-toned hardwood floor
0 notes
Text
Kitchen - Modern Kitchen

Mid-sized minimalist l-shaped ceramic tile kitchen pantry photo with a single-bowl sink, flat-panel cabinets, white cabinets, quartzite countertops, multicolored backsplash, mosaic tile backsplash, stainless steel appliances and an island
#modern kitchen#kitchen#kitchen island curved design#gray granite countertop#stone slab backsplash#contemporary kitchen
0 notes
Photo

Kitchen - Contemporary Kitchen Inspiration for a large contemporary galley limestone floor open concept kitchen remodel with an undermount sink, flat-panel cabinets, white cabinets, marble countertops, white backsplash, stone slab backsplash, paneled appliances and an island
#stone slab backsplash#great room#modern kitchen pendant lighting#white lacquered kitchen cabinets#all white kitchen#marble slab backsplash
0 notes
Photo

Kitchen in Boston An illustration of a sizable transitional eat-in kitchen design with a light wood floor and a u-shape shape, an undermount sink, white cabinets with recessed panels, marble countertops, a multicolored backsplash, a stone slab backsplash, stainless steel appliances, and an island
#stone slab backsplash#kitchen island seating#light hardwood floors#hardwood floors light#undercabinet lighting
0 notes
Text
Great Room Kitchen in Dallas

Open concept kitchen with shaker cabinets, white cabinets, marble countertops, white backsplash, an island, an undermount sink, paneled appliances, and a large traditional l-shaped medium tone wood floor and brown floor.
#traditional white barstools#stone slab backsplash#kitchen skylight#white traditional kitchen#hydrangea kitchen#white formal kitchen
0 notes
Photo

Transitional Kitchen - Dining A mid-sized transitional u-shaped kitchen with a drop-in sink, shaker cabinets, white cabinets, marble countertops, a white backsplash, marble backsplash, an island, gray countertops, and stainless steel appliances is seen in the photo below.
0 notes
Photo

Contemporary Kitchen - Enclosed Large contemporary u-shaped enclosed kitchen design with a light wood floor and beige walls, an undermount sink, raised-panel cabinets, dark wood cabinets, a white backsplash, a stone slab backsplash, stainless steel appliances, and an island.
#recessed lighting#marble slab backsplash#stone slab backsplash#double faucet#dark hardwood raised panel cabinets#white window trim#light hardwood floors
0 notes
Text
Contemporary Kitchen - Enclosed

Large contemporary u-shaped enclosed kitchen design with a light wood floor and beige walls, an undermount sink, raised-panel cabinets, dark wood cabinets, a white backsplash, a stone slab backsplash, stainless steel appliances, and an island.
#recessed lighting#marble slab backsplash#stone slab backsplash#double faucet#dark hardwood raised panel cabinets#white window trim#light hardwood floors
0 notes
Photo

Boston Home Bar Ideas for a seated home bar include a large traditional galley with a medium tone wood floor and a brown floor, shaker cabinets, blue cabinets, marble countertops, gray backsplash, and gray countertops.
0 notes
Photo

Kitchen - Traditional Kitchen A large, traditional l-shaped kitchen with shaker cabinets, white cabinets, marble countertops, white backsplash, stone slab backsplash, an island, an undermount sink, and paneled appliances is an example of an open-concept design.
#blue and white kitchen#white kitchen blue accent#traditional white barstools#stone slab backsplash#gold chandelier ideas#white formal kitchen
0 notes
Photo

Contemporary Living Room New York With multicolored walls, a regular fireplace, a concrete fireplace, and no television, this mid-sized contemporary formal and loft-style living room plan features carpeting.
0 notes
Photo

Dining - Traditional Kitchen Large elegant galley medium tone wood floor and brown floor eat-in kitchen photo with an undermount sink, shaker cabinets, beige cabinets, quartzite countertops, beige backsplash, stone slab backsplash, stainless steel appliances and an island
#built ins#quartzite taj mahal#chandelier#stone slab backsplash#kitchen#traditional kitchen#built in storage
0 notes
Photo

Bathroom in Dallas Large transitional kids' white tile and marble tile marble floor, yellow floor and single-sink bathroom photo with furniture-like cabinets, light wood cabinets, a two-piece toilet, white walls, an undermount sink, marble countertops, white countertops and a freestanding vanity
0 notes
Photo

Kitchen - Enclosed An illustration of a mid-sized transitional galley kitchen design with a brick floor and a gray floor, an undermount sink, raised-panel cabinets, white cabinets, wood countertops, a gray backsplash, a matchstick tile backsplash, stainless steel appliances, an island, and white countertops is shown.
#grayish beige floor#gray tile backsplash#wood slab counter#steel blue island#natural stone arch#integrated kitchen
0 notes