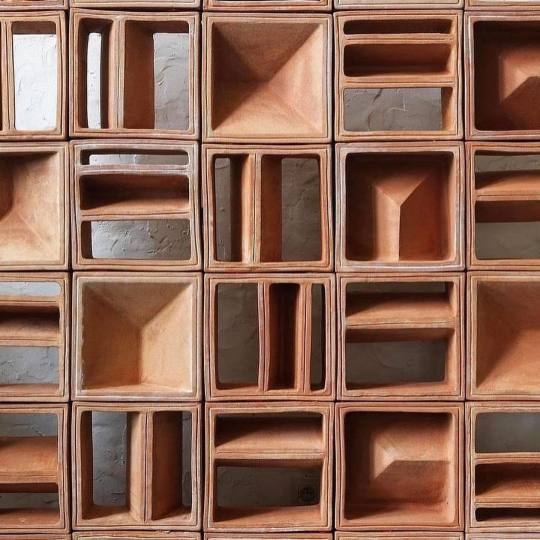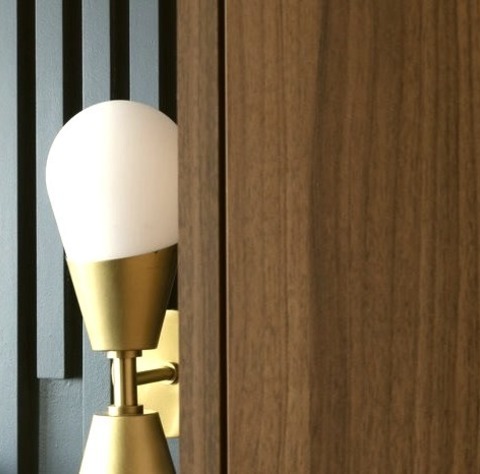#claustras
Explore tagged Tumblr posts
Photo

Landscape Paris Ideas for a small, modern backyard flower bed with decking and partial sun.
0 notes
Photo

Contemporary Sunroom - Large Example of a large trendy light wood floor and brown floor sunroom design with no fireplace and a skylight
0 notes
Text

'Claustras'
Terra Cotta Tiles Designed by Pierre Culot in 1964,
From 1964 to 1970, Pierre Culot collaborated with various architects in creating ceramic claustras destined for both private and public places. To do so the artist developed a vocabulary using the square and the rectangle as the basic elements. Inside these he integrated one or several geometric shapes.
Pierre Culot borrowed this repertoire from abstraction, drawing inspiration partly from a plastic alphabet formulated by the painter Vasarely in 1959. The artist liked to play on the depth or orientation of these shapes to modulate the light.
Revived and remade by @atelierpierreculot
#art#design#sculpture#claustra#tiles#terracotta#pierre culot#forms#mid century modern#geometric#light#handmade#vasarely#abstraction#abstract art
394 notes
·
View notes
Text

Concept art for my dragon character, Claustra.
Her skills include lying, running away, and being a huge drama queen.
5 notes
·
View notes
Text
Aartsengelen hebben eigenlijk geen voetstuk nodig, maar toch ….?
Op het Venetiaanse eiland San Giorgio Maggiore verenigt Berlinde de Bruyckere religie en moderne kunst met haar indrukwekkende installatie "Arcangeli". Hoe moderne kunst een historische plek opnieuw betekenis geeft! Meer weten? Lees mijn blog! #kunst
Eeuwenlang liepen Benedictijner monniken er rond, nu zijn het vooral in kunst geïnteresseerde toeristen. Want het is echt een ‘kunsteiland’ geworden, dat Venetiaanse eilandje San Giorgio Maggiore. San Giorgio Maggiore Een paar weken geleden schreef ik er al over vanwege mijn rondstruinen op de expositie ‘Homo Faber 2024’. En toen beloofde ik dat ‘City of Refuge III’ van Berlinde de Bruyckere,…
#Aartsengelen#Abdij van San Giorgio Maggiore#Ai Weiwei#Ai Weiwei Venetië#Andrea Palladio#Arcageli#Arcangeli installatie#basiliek. Dierenhuiden#Benedicti Claustra Onlus#Benedictijner monniken#Berlinde de Bruyckere#Biennale di Venezia#Biennale di Venezia 2024#Dierenhuiden in kunst#Epoxy kunstwerken#figuratieve kunst#Fondazione Cini#Goddelijke kunstsymboliek#Homo Faber 2024#installatiekunst#Italiaanse kunststichtingen#Katholieke reliekschrijnen#Kunst en mysterie#Kunst en religie#Kunst in kerken#Kunst in Venetiaanse kerken#Kunstbiënnale Venetië#Kunstexposities Biënnale#Kunstinstallaties in basilieken#Moderne kunst in Venetië
1 note
·
View note
Text
Why have you forsaken me
Deity in the glass
Staring back at me
0 notes
Photo

Scandinavian Living Room Inspiration for a mid-sized, open-concept Scandinavian living room remodel with white walls, no fireplace, and a television stand.
0 notes
Text
Living Room Paris

Example of a huge open concept light wood floor, brown floor and wallpaper living room library design with white walls, no fireplace and a wall-mounted tv
#living room#cuisine ouverte#claustra#réunion de deux appartements#renovation totale#bibliothèque sur mesure
0 notes
Photo

Bedroom Paris Bedroom - large master carpeted, gray floor and wood wall bedroom idea with blue walls
0 notes
Photo

Contemporary Living Room in Bordeaux Inspiration for a large, open-concept, contemporary living room remodel with a corner fireplace, a plaster fireplace, white walls, and a wall-mounted television.
0 notes
Photo

Bedroom Wood Paris An illustration of a large master bedroom with blue walls, a gray floor, and wood walls.
0 notes
Text
Mudroom Bordeaux

Inspiration for a mid-sized scandinavian ceramic tile and gray floor mudroom remodel with white walls and a white front door
#claustra bois#luminosité#carrelage effet bois#carrelage hoctogonal à motifs#style japandi#inspiration japonaise#style scandinave
0 notes
Photo

Library - Contemporary Living Room Living room library - mid-sized contemporary open concept dark wood floor and brown floor living room library idea with white walls, no fireplace and a concealed tv
0 notes
Photo

Paris Home Office Ideas for remodeling a mid-sized modern study room with a built-in desk and colorful walls
0 notes
Photo

Side Yard Deck Ideas for a modest, open-air contemporary side yard deck container garden renovation
#paysagistes nantes#claustra en bois exotique#bac en cuivre#pâquerettes du cap#immortelles#houzz nantes#flore méditerranéenne
0 notes
