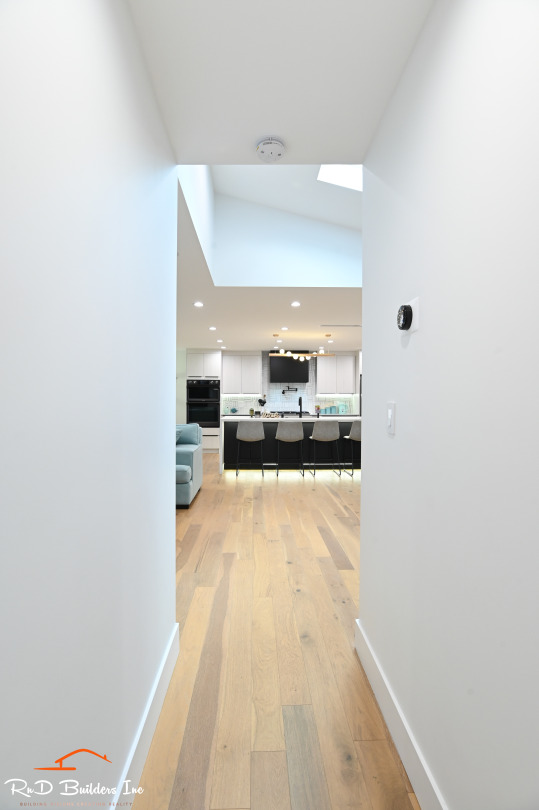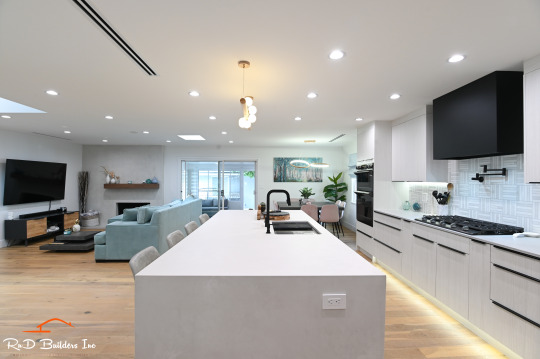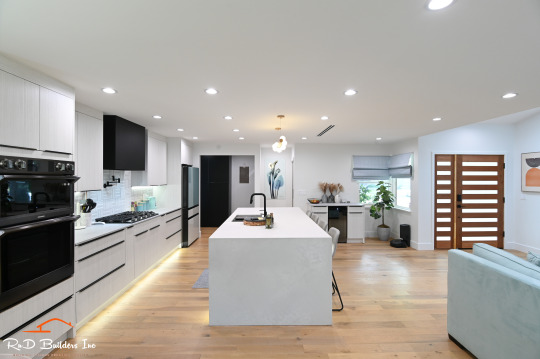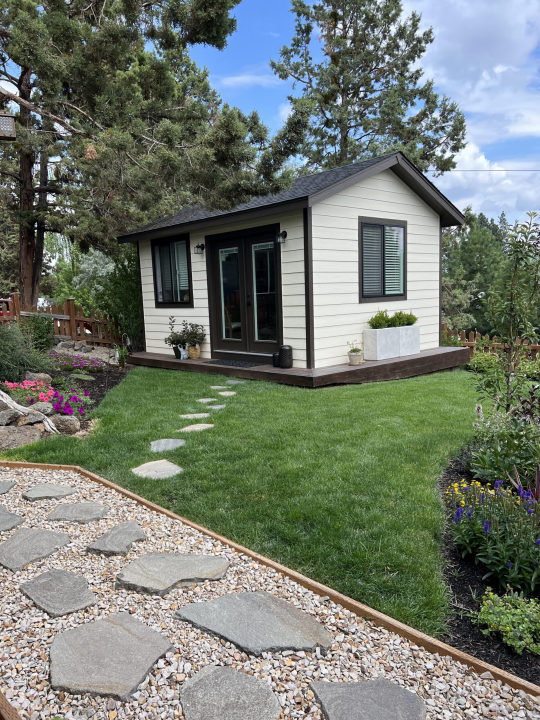#building an ADU
Explore tagged Tumblr posts
Text
Key Considerations Before Adding an ADU to Your Property

Building an ADU (Accessory Dwelling Unit) on your property can provide valuable benefits, from boosting your property’s value to offering extra living space. However, the process involves careful planning to ensure everything runs smoothly. Here are some crucial factors to evaluate before starting your ADU project.
Navigating Zoning Laws and Permit Requirements
The first step in planning your ADU is understanding the local zoning regulations and building codes that apply to your property. Different cities and municipalities have specific rules regarding ADUs, such as size limits, setback restrictions, and height guidelines. You’ll need to familiarize yourself with these requirements and obtain the proper permits to move forward legally. Consulting your city’s planning department can help you navigate these regulations and avoid complications during construction.
Choosing the Ideal Location for Your ADU
The placement of your ADU plays a crucial role in its practicality and appearance. Consider the size of your lot, the existing structures, and the overall flow of your property. Whether you’re converting a garage or constructing a separate unit, the ADU should blend naturally with your home’s layout while preserving ample outdoor space. Additionally, it’s important to think about access—ensuring the ADU is easy to reach for residents or guests without disrupting the flow of the main house.
Assessing Utility Systems and Infrastructure
Another key factor is determining whether your current utility infrastructure—water, electricity, and sewage—can support an additional living space. Depending on your property’s capacity, you may need to upgrade these systems to handle the new load. Collaborating with a licensed contractor can help you evaluate whether your utilities are sufficient or if improvements are necessary. Ensuring that the ADU won’t overwhelm your existing infrastructure is essential for the long-term functionality of your home.
Ensuring Privacy and Planning for Parking
When designing your ADU, privacy for both the main home and the new unit is a top priority. Thoughtful landscaping, fencing, and window placement can help maintain a sense of privacy for everyone. Parking is another important consideration, as many municipalities require additional spaces for properties with ADUs. Factor in parking needs to remain compliant with local regulations while ensuring residents and visitors have convenient access.
By thoroughly considering these aspects, you can design an ADU that complements your property while meeting local requirements. Careful planning will help you create a practical, valuable addition to your home, offering flexibility and enhanced living options for years to come.
#ADU construction#property evaluation#zoning regulations#utility capacity#building an ADU#ADU design#parking requirements#space assessment
0 notes
Text
Elevate Your Living Space with LA County ADU Contractors
In the dynamic landscape of Los Angeles County, ADUs, or Accessory Dwelling Units, are redefining the concept of modern living spaces. LA County ADU Contractors stand at the forefront, offering top-tier ADU construction services that blend expertise, innovation, and unmatched craftsmanship. As your trusted ADU specialists, they navigate the complexities of ADU construction, from building an ADU to transforming garages into functional living spaces.
Understanding the essence of ADUs is crucial in the journey of building an innovative living space. An Accessory Dwelling Unit is a secondary housing structure on a single-family residential lot. Commonly referred to as ADUs, these units come in three types: Attached ADU, Detached ADU, and ADU Garage Conversion. LA County ADU Contractors are well-versed in the intricacies of each type, offering a range of options to suit your preferences.
Building an ADU: Benefits and Opportunities
Building an ADU presents a myriad of benefits, especially in the State of California. Affordability is a key advantage, as ADUs don't require purchasing additional land. LA County ADU Contractors recognize the potential for homeowners to generate income through these versatile living spaces. Moreover, ADUs serve as an ideal solution for accommodating family members, whether it's providing a space for an elderly parent or a young adult attending college, allowing them to stay close to home.
Exploring ADU Zoning and Regional Focus
As ADU construction evolves, understanding ADU zoning regulations becomes crucial. LA County ADU Contractors are well-versed in local zoning requirements, ensuring a seamless construction process. Their expertise extends to various regions, including Palmdale ADU, ADU Woodland Hill, ADU Lancaster, ADU Valencia, ADU Santa Clarita Valley, ADU Antelope Valley, ADU San Fernando Valley, and ADU Thousand Oaks.
Embark on a Journey with LA County ADU Contractors
Discover the future of living spaces in Los Angeles County with LA County ADU Contractor. From granny flats to tiny homes, they turn visions into reality, enhancing property values and creating functional spaces tailored to individual needs. Explore the possibilities of ADU construction with LA County ADU Contractors, where innovation and craftsmanship converge to shape the next generation of residential spaces.
1 note
·
View note
Photo






One of the major challenges encountered during this process was ensuring structural integrity while removing walls. Our team of experienced professionals meticulously assessed the load-bearing elements and devised innovative solutions to maintain the house's stability throughout the project. By carefully implementing engineering techniques and employing sturdy materials, we successfully achieved an open and spacious layout without compromising safety 🏠 🏗️
#rndbuilders#builder#builders#build#design#remodel#remodeler#remodelers#remodeling#building#construction#kitchen#bathrooms#adu#addition#losangeles#ventura
8 notes
·
View notes
Text
Deschutes County Adopts Ordinance to Allow Permitting of Accessory Dwelling Units (ADU)
On November 1, 2023, the Deschutes County Board of Commissioners enacted an ordinance to allow permitting of accessory dwelling units (also known as ADUs or granny flats) in rural residential areas of Deschutes County. The effective date of the ordinance is December 1, 2023, at which time homeowners and developers can submit applications to add another dwelling unit on their property, provided…

View On WordPress
#accessory buildings#accessory dwelling unit#ADU#extended family living#granny flat#home improvement#intergenerational living#tiny homes
3 notes
·
View notes
Text
if i buy a house next year i solemnly swear to never shut the fuck up about how it was literally only possible because of an inheritance and that in no way should my home ownership ever be attributed to """merit""" or """"financial competence""""
#actually flying out to california really briefly tomorrow to help my mom & aunt sell my grandma's house#fyi for anyone who has seen my vague houseposting literally it'll only maybe happen b/c of this#my grandma explicitly wanted my mom to pass along down payment money to me from her estate after she died#and like i feel Weird about this b/c inheritance in general is A Problematic Thing imo#but the Cool Opportunity this WOULD open--which i AM hella psyched about--is that utah has super lax ADU laws#so if i own a house i can with a super easy permit build a mini house in my backyard for my long term roommate#who lives on SSDI & needs lowkey very-part-time live-in assistance & who i kinda think of as family at this point#so this would be super great for him b/c he could have way more independence but also i'm There If Needed#i will do the lowkey problematic thing in order to be able to do the cool disability solidarity thing#idk
5 notes
·
View notes
Text

Residential Drafting by ResDraft Arizona
ResDraft specializes in high-quality residential drafting services to help you secure permits smoothly. Whether you're planning a new build, remodel, addition, ADU, garage, or pool, our expert team ensures accurate and code-compliant drafting. We provide detailed floor plans, site plans, elevations, and structural layouts tailored to your project requirements.
#residential drafting Arizona#home drafting services Arizona#custom house plans Arizona#Arizona home design drafting#ResDraft residential plans#Arizona floor plan drafting#house blueprint services Arizona#architectural Drafting Arizona#residential CAD drafting Arizona#home remodel drafting plans#As-Built Home Plans Arizona#custom home blueprints Arizona#Arizona ADU drafting services#garage & casita plans Arizona#Arizona building permit plans#detailed home plans Arizona#autoCAD house plans Arizona#structural drafting Arizona
0 notes
Text
Garage Conversion ADU: Everything You Need to Know
As the demand for affordable housing increases, property owners are turning to Accessory Dwelling Units (ADUs) garage conversions as an excellent solution. Whether you need extra space for family members, a home office, or rental income, transforming an unutilized garage into a functional livable area can be a perfect solution that meets your needs.
For homeowners in Des Moines, partner with the most respected tiny home builder in the area, to ensure that your garage conversion ADU and tiny home project are completed efficiently, safely, and with exceptional workmanship.

What is a Garage Conversion ADU?
A garage conversion ADU transforms an existing garage space into a fully functional living unit. This may involve adding insulation, plumbing, electrical installations, and aesthetic appeal. This can be a great way to get maximum use of your property without the time and expense of constructing a new building altogether. You eventually end up with an independent living unit that you can use for many purposes: guest quarters, rental units, or a private home for aging parents.
Why Garage Conversion ADU?
Cost-Effective: A detached, or attached ADU will be more costly than a garage conversion. There is already a foundation and structure in place, which helps cut the construction cost and time.
Efficiency: By converting the garage, you make use of non-usable space in your home, thereby giving room without building a new building. It is usually faster than beginning from scratch.
Increased Property Value: Converting a garage space to a livable space increases the value of the property. The buyer demand for this kind of house increases with an ADU plan, particularly one derived from a garage conversion.
Multigenerational Living: A garage conversion ADU provides an excellent solution for multigenerational living situations. As families grow, accommodating elderly parents, adult children, or extended family members through a separate, supplementary dwelling unit can be highly beneficial.
This arrangement allows family members to live in closer proximity to each other while maintaining separate living spaces, so families can be close without compromising individual privacy.
ADU Garage Conversion Process
The ADU (Accessory Dwelling Unit) garage conversion process involves transforming an existing garage into a livable space, such as a small apartment or rental unit. The process typically begins with assessing zoning and building code requirements, followed by designing the layout to meet local regulations.
Key steps include:
Securing permits.
Reinforcing the structure if needed.
Upgrading utilities (electrical, plumbing, HVAC).
Adding insulation, windows, and doors.
Ensuring proper ventilation and natural light.
Once construction is complete, a final inspection ensures compliance before occupancy. This conversion offers homeowners a cost-effective way to add extra living space or generate rental income.
Finding the Best Home Builders
When designing your garage conversion ADU, consider working with the best tiny home builders in Des Moines who specialize in ADU construction. This coompany understands the unique challenge of making a garage a livable unit and has experience in navigating local zoning laws and building codes. They will help ensure that your ADU is designed to meet your requirements while also adhering to zoning standards.
Personalizing your ADU plans
A proper design is a major factor in the success of your garage conversion ADU. Customize your ADU plans to meet your unique needs and requirements Whether a studio apartment or a two-room unit, the right design build company will tailor the design to your specifications.
Conclusion
A garage conversion ADU is very smart and cost-effective way to increase living space and value to your existing property. Contact Tiny Homes of Iowa to make your garage ADU dream a reality!
#detached adu#attachedadu#adubuildersiowa#accessorydwellingunitplans#adu builders iowa#best home builders in des moines#tiny homes des moines iowa#design and build construction company#tiny home builders iowa#tiny homes iowa city
0 notes
Text

Residential Design-Build General Contracting
Whether you’re building your dream home or adding a Casita/ADU, our team provides comprehensive general contracting services. We handle projects of all sizes and complexities, delivering superior results for our clients.
#residential contractor#home renovation#casita builders#ADU design build contractor#residential construction#home improvement#general contracting services#custom home building#licensed general contractor#residential remodeling#home restoration#building contractor
0 notes
Text
Want to buy a brand new house at an incredible low interest rate? #Sky #Building #Window #Wood #House #LandLot #Asphalt #Plant #Door #RoadSurface #Neighbourhood #house #adu #lowinterestrates #everbanuelos
#life is strange#invest#cottages#investors#ever#investment#mansions#realtor#architecture#business#ADU#new build#real estate
0 notes
Text
Mastering ADU Regulations and Permits: A Comprehensive Guide

Creating an Accessory Dwelling Unit (ADU) is a brilliant way to enhance both the value and utility of your property. But before you can savor the benefits of your new space, you must carefully navigate the intricate web of regulations and permits. This guide will walk you through the crucial steps to ensure your ADU project adheres to local laws and building codes.
Grasping Local Zoning Laws
Understanding the zoning laws in your area is the first step in your ADU journey. These regulations dictate where and what types of ADUs can be built. Key factors to consider include:
Property Size: Many areas enforce minimum lot size requirements for ADUs.
Setbacks: Rules often dictate how far your ADU must be from property lines, other buildings, and streets.
Height and Size Limits: There are typically restrictions on the height and total square footage of ADUs.
Securing the Necessary Permits
Acquiring the right permits is a pivotal part of the ADU construction process. Depending on your location, you may need several types of permits, such as:
Building Permits: Required for any new construction or major renovations.
Electrical Permits: Necessary for electrical installations or modifications.
Plumbing Permits: Needed for any plumbing work.
Each permit comes with its own set of requirements and inspections to ensure compliance with building codes. Submitting thorough plans and specifications can help you avoid delays and additional expenses.
Adhering to Design and Construction Standards
Your ADU must meet various design and construction standards to ensure it is safe and functional. These standards typically include:
Building Codes: Compliance with structural, electrical, and plumbing codes is mandatory.
Energy Efficiency: Many regions require ADUs to incorporate energy-efficient features, like insulated windows and eco-friendly appliances.
Accessibility: Some jurisdictions mandate that ADUs be accessible to individuals with disabilities.
Considering Environmental Regulations
Environmental regulations play a significant role in ADU projects, focusing on minimizing the ecological impact and promoting sustainability. Important considerations include:
Stormwater Management: Effective drainage and stormwater management systems are crucial to prevent flooding and erosion.
Green Building Practices: Using sustainable materials and designs can significantly reduce your ADU’s environmental footprint.
Environmental Impact Assessments: Some areas may require an assessment to evaluate the environmental implications of your construction project.
Collaborating with Professionals
Navigating the complexities of ADU regulations and permits can be daunting, but you don’t have to do it alone. Collaborating with experienced professionals—architects, contractors, and permit expeditors—can simplify the process and ensure full compliance with local laws. These experts can assist with creating detailed plans, submitting permit applications, and coordinating necessary inspections.
Successfully managing the regulatory aspects of your ADU project is the key to unlocking its potential. By understanding zoning laws, securing the required permits, and adhering to building codes, you can ensure a smooth and compliant construction journey. Trust the expertise of Avalon Studio Design Builder to guide you through each step of this process, ensuring your ADU project is a triumph.
#ADU solutions#innovative ADU designs#ADU financing#ADU regulations#ADU permits#space-saving ADU features#modern ADUs#building an ADU
0 notes
Text
Build Your Dream Home with Verified Builders
Verified Builders offers premier custom home building and basement finishing in Denver. With our skilled team, create a home that reflects your style and meets your needs. Quality and satisfaction guaranteed.
#Remodeling Planning and Design Denver#Full House Remodeling Denver#ADU & Room Additions Denver#Deck Building & Design Denver#full house renovations
1 note
·
View note
Text
West Hills Home Remodel
In terms of materials, we opted for hardwood flooring throughout the house. This choice not only provides a timeless aesthetic but also offers durability and easy maintenance, ensuring that the flooring remains impeccable for years to come. For the cabinetry, we selected a sleek European style, characterized by clean lines and a minimalist design. This modern cabinetry perfectly complements the overall modern theme of the house 💎




To create luxurious and functional countertops, we chose Caesarstone, a high-quality engineered quartz material renowned for its durability and beauty. The Caesarstone countertops add an elegant touch to the kitchen, serving as a focal point while providing a resilient and easy-to-clean surface for food preparation 🍽️ 🍕
#rndbuilders#rndbuilder#remodel#remodeling#remodelers#remodeler#construction#design#build#builder#builders#kitchen#bathroom#adu#addition
8 notes
·
View notes
Text
ADUs in Santa Cruz County: What are the Current Regulations?
Accessory Dwelling Units (ADUs) are a trending topic in California, particularly due to the state’s recognition of the housing shortage. Consequently, state laws regulating ADUs have been progressively relaxed, accompanied by increased pressure on local municipalities to simplify the building process. This has led to what is known as the ‘State Mandate,’ resulting in frequent revisions of local…

View On WordPress
#accessory dwelling unit#ADU#affordable housing#building permit processing#planning process assistance
0 notes
Text
Ultimate Guide to ADU Construction in Napa and Sonoma
Ultimate Guide to ADU Construction in Napa and Sonoma:Key Considerations for ADU Building Steps for ADU Construction in Napa and Sonoma #Contracting #builders #construction #Design #designbuild #permit #napa #sonoma
As the interest in Accessory Dwelling Units (ADUs) surges in the Napa and Sonoma regions, homeowners seek reliable and skilled builders to turn their visions into reality. This guide delves into the critical aspects of ADU construction in these areas, offering a comprehensive view for those embarking on this exciting journey. Key Considerations for ADU Building Choosing the Right Builder Your…

View On WordPress
1 note
·
View note
Text
Garage - Large

a sizable detached two-car garage in the mid-century modern style
0 notes
Text
High-Quality CAD Drafting for Construction & Renovation
We use AutoCAD, Revit, and Chief Architect to deliver top-tier drafts that adhere to industry standards and local building codes. Serving Arizona, Texas, and Florida, we provide builders, architects, and homeowners with the clarity and precision drafting services needed for successful construction and renovation projects.
#custom house plans#casita plans#adu drafting#rv garage plans#pool plans#home additions#remodel drafting#autocad drafting#revit design#chief architect plans#building permits#residential drafting#construction drawings#international residential code#international building code#florida building code#arizona drafting services#texas drafting services#florida drafting services#home design plans#contractor drafting services#permit-ready drawings#architectural drafting#structural drafting#home renovation plans
0 notes