#architectural photography awards
Explore tagged Tumblr posts
Photo

Mirror Dimension in New York, USA
by Xi Chen
Architectural Photography Awards
#xi chen#architectural photography awards#architecture#photographer#mirror dimension#new york#united states
2 notes
·
View notes
Text

one a day 366/319
before the show / Art Deco Theater Steinhof / Vienna / ©Julia Lametta
#photography#series.one.a.day#before the show#austrian fashion award 2024#art deco architecture#jugendstil#theater#vienna#julialametta#original photographers
47 notes
·
View notes
Text
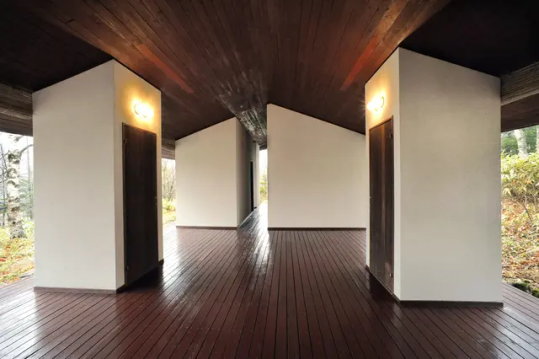
RIKEN YAMAMOTO YAMAKAWA VILLA, 1977 Nagano, Japan Image © Riken Yamamoto
#riken yamamoto#pritzker prize#architecture#award#architecture award#design#architect#art#designer#archdaily#artwork#photography#juliaknz#form#private residence#residential#pavillion#nature#context#landscape#japanese architecture
90 notes
·
View notes
Text








Johnny Cash was inducted into the Country Music Awards Hall of Fame by Kenny Rogers on October 13, 1980.
#Johnny Cash#inducted#Country Music Awards Hall of Fame#13 October 1980#anniversary#US history#Country Music Hall of Fame and Museum#Nashville#Music City Walk of Fame Park#Hollywood Walk of Fame#Los Angeles#2011#summer 2016#singer#music#Music City Walk of Fame#travel#vacation#California#Tennessee#landmark#tourist attraction#original photography#USA#cityscape#architecture
4 notes
·
View notes
Text
pushed it too hard yesterday and i feel like i got steamrolled :( my dad & sister are going to the museum without me
#i love museums sm & this one is supposed to be one of the best in canada#they have the London Museum 2023 wildlife photography award exhibit on rn#and the biggest collection of chinese architectural artefacts outside of china#my sister offered to push me in the rented wheelchair and it just made me want to cry because yeah. i could have gone if we did that.#but i am just not ready to take that step#pegasus speaks#i feel like a fucking bag of rocks anyways
3 notes
·
View notes
Text
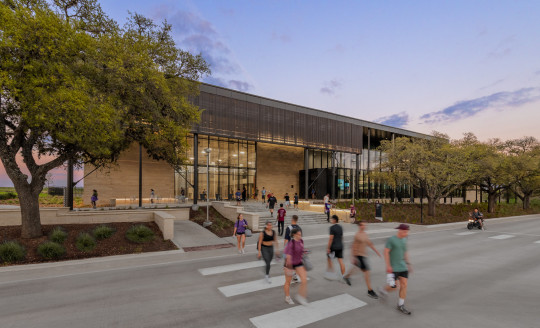




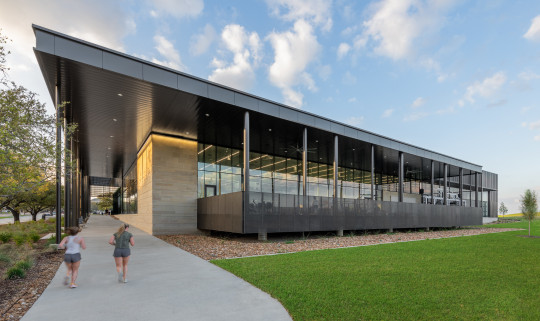



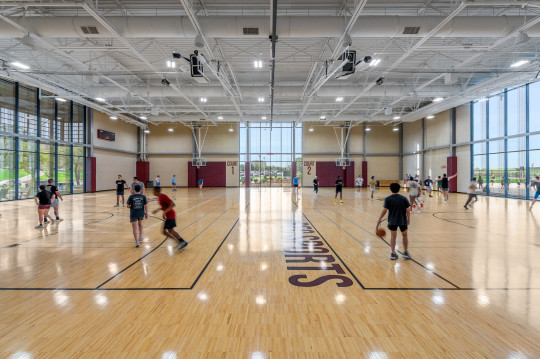
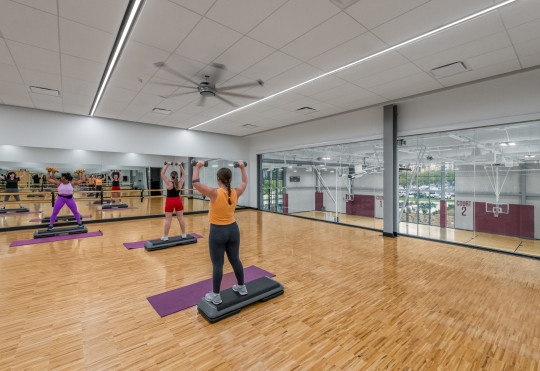
Congratulations to the 2023 AIA Houston Design Award Winner in the Greater Than > 50K SF Category: Texas A&M University – Southside Recreation Center.
The flagship campus of Texas A&M boasts one of the largest student bodies in the country, with more than 66,800 students. To ensure fitness and wellness is easily accessible to all of its students, the university selected SmithGroup to design a new satellite recreation facility for the Southside area of the College Station campus.
The 63,000-square-foot building blends elegantly with the site and the campus vernacular. An existing row of live oaks was protected to frame the grand entry plaza. A large overhang on the south and west facades further protects the glazing and provides shaded exterior space. As a result, occupants enjoy abundant natural light and pleasing views.
Inside, the design is smart in its simplicity. A central spine with the lobby and support services anchors two high-bay fitness areas. The south bay is devoted to strength and conditioning. A slam wall and functional floor workout area occupy one end, where full-height windows afford pleasing daylight and views of the adjacent university golf course. The south bay also provides access to a large covered outdoor workout terrace.
The other high bay on the building’s north side is used for two multi-purpose sports courts. Adjacent outdoor space features two volleyball courts and another exterior activity zone. The building’s central spine includes a mezzanine with cardio equipment and an exercise studio, a bouldering wall, locker rooms and support services. Contractor: Manhattan Construction Company Structural Engineer: JQ Infrastructure Civil Engineer: Gessner Engineering
© Wade Griffith Photography 2023
#photography#architecture#texas#design#construction#texas a&m aggies#award winning#recreation center#university#fitness#Smithgroup#interior design#health and wellness#exercise
2 notes
·
View notes
Text




love these photos from the winner of the sustainability award in the australian houses awards.
‘Carrickalinga Shed is an interpretation of an Australian Federation Farmhouse, sited on a hilltop along South Australia’s Fleurieu Peninsula.’
Photography: Thurston Empson
#houses#houses awards#australia#architecture#sheds#architect ink#photography#thurston empson#real art
1 note
·
View note
Text
youtube
#Youtube#art#design#designexchange#photography#culture#music video#video#architecture#youtube video#video post#prime video#london#best#video editing#sandy junior#mtv vmas#mtv video music awards#mtv
0 notes
Text
"Ten photographs from three series" reached IPA 2023 official selection
My recent publication “Ten photographs from three series” reached IPA 2023 official selection at International Photography Awards. Visit the IPA winners website here. This book was also published at Social Sciences Open Access Repository (SSOAR) by GESIS – Leibniz-Institut für Sozialwissenschaften e.V., Mannheim and at mediaTUM – the media and publications repository of the Technical University…

View On WordPress
#abstract art#architectural photography#art#Art Collectors#art curator#art curators#art education#Art Exhibition#Art exhibition catalogue#art gallery#Art Print#artbook#artbooklovers#artcollectors#artlovers#black and white photography#Contemporary Art#contemporary art collectors#intentional camera movement#International Photography Awards#IPA 2023#Official Selection
0 notes
Text

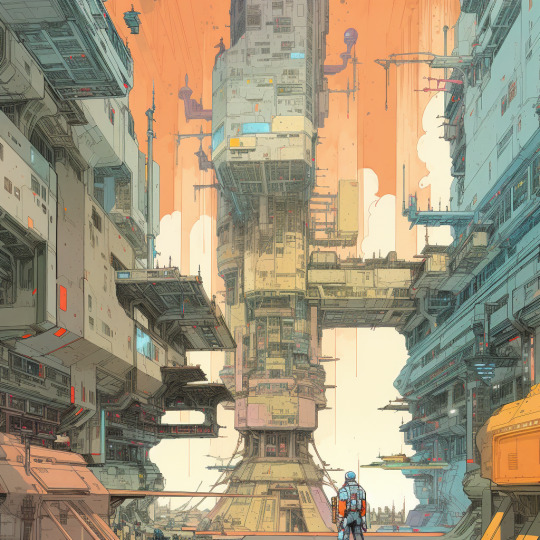

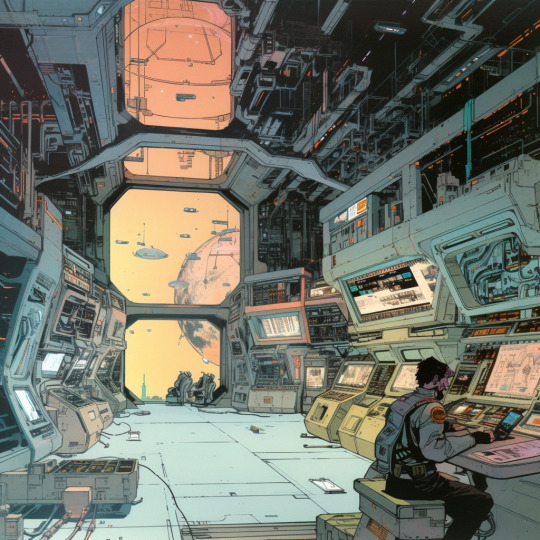

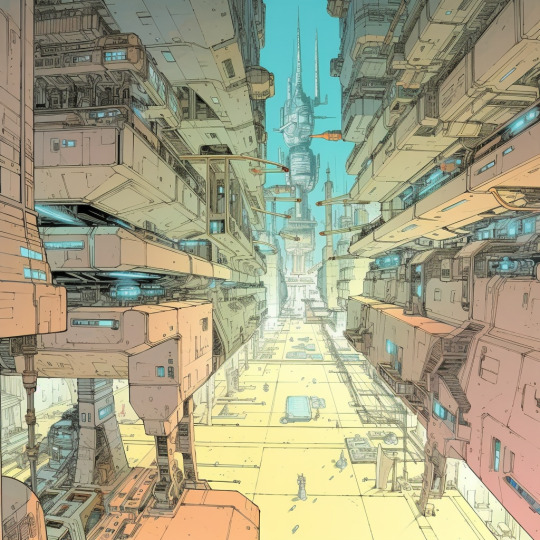


By Sandu
Prompt:
"single image comics style sci-fi robotic architecture, 70s, jet era Jetson cantilever modular space station modules, flag patch on walls, pastel glowing symbols, sci-fi towers architecture, foggy, pastel volumetric light and atmosphere , glass and steel pastel,The 5th element,The Matrix,Frank Frazetta , Akihiko Yoshida , Craig Mullins,Syd Mead, eerie Sandu Baciu style, photography award, ultra elegant wide angle, volumetric light at mid day nice sky, trending on artstation, Unreal engine hyper realistic photography magazine cover , no people --v 5 --q 2"
#nestedneons#cyberpunk#cyberpunk art#cyberpunk aesthetic#cyberpunk artist#art#megacity#futuristic city#cyberwave#scifi#inspo#scifi art#scifi aesthetic#retro scifi#midjourney#aiimagined#thisisaiart#cyberpunk core#retrocyberwave#neon wave#cyberpunk neon city#astropunk#cyberpunk inspiration#ai art#ai artist#aiartcommunity#ai artwork#ai generated#70s#70s comics
798 notes
·
View notes
Photo

Guiyuan temple in Modern City in Wuhan, China
by Jerry Yu
Architectural Photography Awards
#jerry yu#photographer#guiyuan temple#modern city#wuhan#china#architectural photography awards#architecture#culture
6 notes
·
View notes
Text
Rosehill Mausoleum, Chicago
The mausoleum features a rotunda with relief panels of the four seasons by Leon Hermant, sculptor

Rosehill Masoleum. Source: Rosehill Cemetery, Dignity Memorial
Background:
Rosehill Cemetery, in northwest Chicago, is the city's largest and oldest cemetery, dating back to 1859, and contains at least 200,000 grave sites in a 350-acre garden setting.
Dedicated in 1914, the cemetery's Rosehill Mausoleum was designed by architect Sidney Lovell, who is interred within. The interior is almost entirely of marble, with the floors composed of Italian Carrara marble. Several later additions would be made to the building; there were six additions made after 1913, and a final one in 1975.
Leon Hermant (1866–1936) was an American sculptor best known for his architectural sculpture. Hermant was born in France, educated in Europe and came to America in 1904 to work on the French Pavilion at the Louisiana Purchase Exposition in St. Louis, Missouri.
For most of his career he was based in Chicago, working mostly in the American midwest, and frequently with a partner Carl Beil.
From 1904, when they met in St. Louis, until 1927, Hermant and Beil were partners at their Sculpture Studio at 21 East Pearson Street in Chicago. Leon was the Artist, Carl, the "Executioner." Hermant continued his art after Beil's death in 1927, receiving a major commission for the Indiana State Library in 1934. Hermant exhibited at the Art Institute of Chicago in the 1920s, and would complete many sculptures throughout the U.S. [Chicago Sculpture in the Loop]
In 1928 Hermant was awarded the Légion d'honneur by the French government for his Louis Pasteur Monument in Grant Park, Chicago.

Pasteur Monument, Grant Park, Chicago
In the 1929 Fourth Addition to Rosehill Mausoleum, a marble rotunda features relief panels of the four seasons executed by Hermant, placed between engaged marble columns. Each panel contains a brief quote below, appropriate to the season. Leon Hermant's signature appears on the bottom right of only one panel, Winter.
The yellowish lighting within the rotunda is so dim that photography is difficult, and one strains to appreciate the quality of the sculptures. I'd admired these panels before, but it was thanks to some thorough research by Jim Craig of Under Every Tombstone that I was alerted to their sculptor's identity.

Leon Hermant, 1866-1936 Source: Under Every Tombstone

Construction News, February 22, 1913, pp. 6-7. Click to view larger

See detail of ad below:


Photos from my recent visit to Rosehill Mausoleum, July 19, 2024:

Rosehill Mausoleum, corridor leading to the rotunda

Rotunda east side, Winter (left), Spring (right)

Rotunda west side, Summer (left), Autumn (right)

The south of the rotunda is occupied by the elegant Rawson family crypt. The north opens to a corridor leading to other areas of the mausoleum.
The Four Seasons

Spring

Summer

Autumn

Winter
Inscriptions at the base of the four panels:

SPRING
Hail bounteous May, that dost inspire
Mirth, and youth and warm desire
Hill and dale dost boast thy blessing
This we salute thee with our early song
and welcome and wishe thee long.
Milton.

SUMMER
But thy eternal summer shall not fade,
…So long as men can breathe, or eyes can see,
So long lives this, and this gives life to thee.
Shakespeare

AUTUMN
There is no death! The stars go down
To rise upon some other shore.
And bright in heaven's jeweled crown
They shine for evermore.
…For all the universe is life…
There are no dead."
Maeterlink

WINTER
When once our heavenly souls shall climb
Then all earthly grossness quit.
Attired with stars we shall forever sit
Triumphing over death and change and thee
O time!
-Milton-

Detail of Autumn

Signature of Leon Hermant Sc. [sculptor] on the Winter panel

A sculpture inside a family crypt [not attributed to Hermant, but I liked it]

Plan of main level of Rosehill Mausoleum; yellow circle indicates location of the four seasons rotunda.

Beil and Hermant created the relief sculptures above the mausoleum's main entrance (see below).

The mansions of the silent, by Booth, A.L. Published in: Fine arts journal, 1916.
Leon Hermant's other works in Chicago include:
Former Illinois Athletic Club, now SAIC MacLean Center; 12th floor frieze (1908); Zeus presiding over athletic contests.
William Shakespeare, (1915) Northwestern University, Evanston, Illinois
Louis Pasteur Monument, (1928) Grant Park, Chicago
City Hall and Cook County Building, (1911), Chicago
Radisson Chicago Hotel [Medinah Athletic Club] Reliefs, (1929), Chicago; According to an article in the Chicago Tribune from Sept 16, 1928 entitled “Building art inspires panels,” “The friezes were designed by George Unger, in collaboration with Walter Ahlschlager, and carved by Leon Hermant."
One North Lasalle Street (1930), Vitzthum and Burns architects, Chicago
via Prabook site
SOURCES/ LINKS:
Léon Hermant, Wikipedia
Sidney Lovell, Wikipedia
"The Mansions of the Silent," by Anne Lisle Booth, Fine Arts Journal, Vol. 34, No. 6 (Jun. - Jul., 1916), pp. 265-274
"Rosehill Cemetery Mausoleum," Construction News, February 22, 1913, pp. 6-7.
#Rosehill#mausoleum#cemetery#chicago#architecture#sculpture#Hermant#Leon Hermant#four seasons#seasons#rotunda
6 notes
·
View notes
Text

Wildscape & Animals in Their Habitat special mention: The Land of Stripes by Amit Vyas
If the essence of Ranthambore could be captured in one frame, this would be it. Only once in a blue moon does the landscape become this misty at Ranthambore. And when a tiger chooses the opportune moment to show itself, it almost feels too good to be true. The historical architecture of the landscape, its species and the cerulean backdrop create an image that has magic written all over it
Photograph: Amit Vyas/2023 Nature inFocus Photography Awards
36 notes
·
View notes
Text

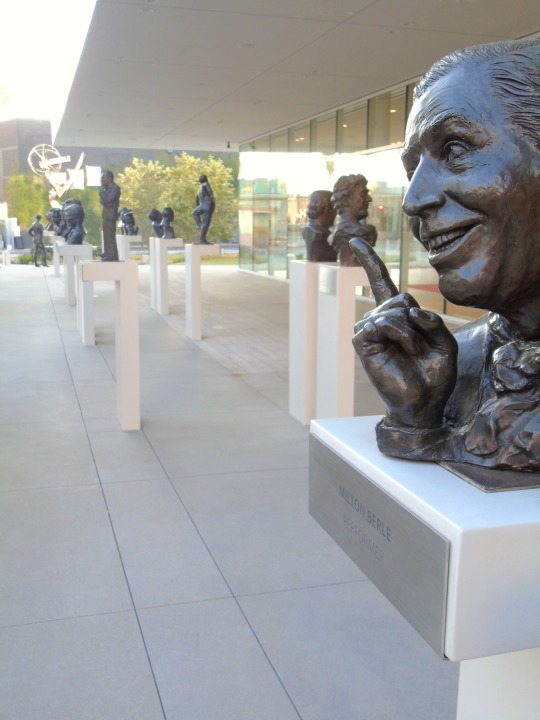
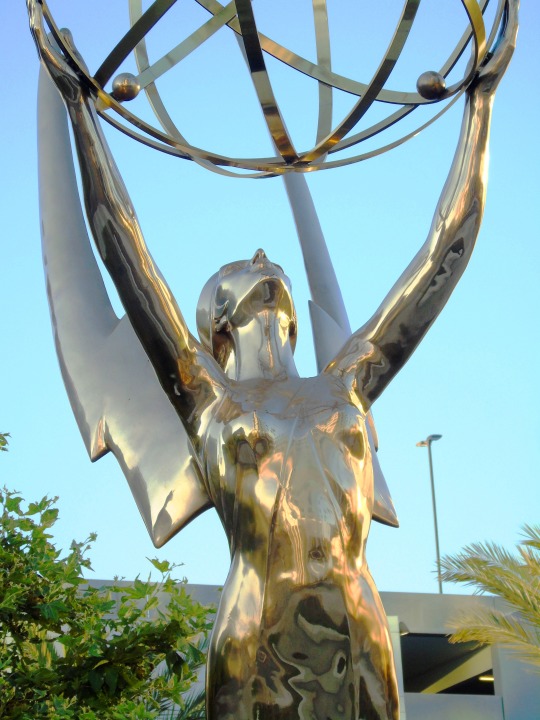


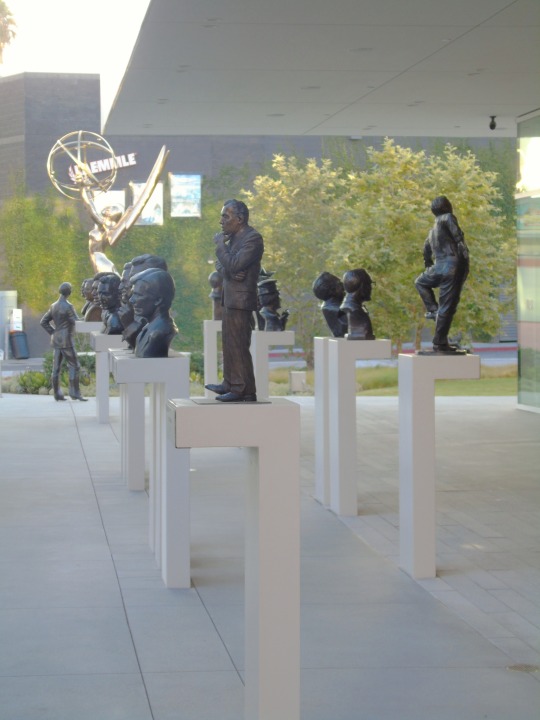

The first Emmy Awards were presented in the Hollywood Athletic Club on January 25, 1949.
#first Emmy Awards#presented#Hollywood Athletic Club#25 January 1949#USA#North Hollywood#NoHo#LA#Emmy statue by Frans Johansen#travel#Johnny Carson by Ernest Shelton#Academy of Television Arts & Sciences#original photography#Los Angeles#California#summer 2017#vacation#architecture#cityscape#public art#plaza#landmark#tourist attraction#75th anniversary#US history#culture#TV
0 notes
Photo

Jiangnan by Bin Zhang | International Photography Awards 2023 Professional 3rd Place Winner in Architecture/Buildings.
18 notes
·
View notes
Text
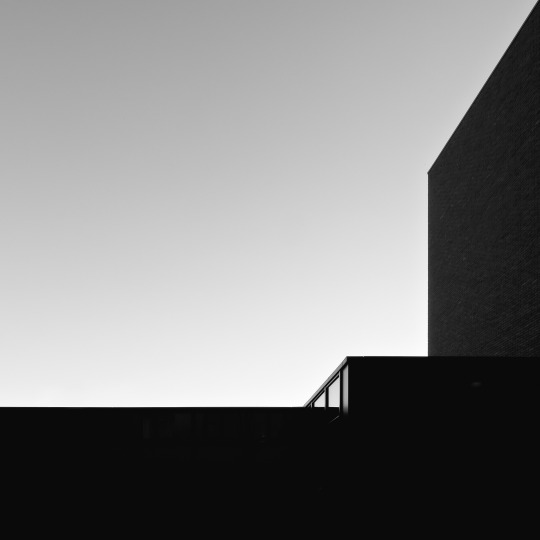
Some good news.. 18TH ANNUAL BLACK AND WHITE SPIDER AWARDS HONORS PHOTOGRAPHER KOEN VAN DAMME FROM BELGIUM LOS ANGELES NOVEMBER 22, 2023 - Professional photographer Koen Van Damme of Belgium was presented with the 18th Annual Black and White Spider Awards 2nd Place - Merit of Excellence in the category of Architectural at a prestigious Nomination & Winners Photoshow streamed Saturday, November 18, 2023. The live online gala was attended by industry leaders and the photography community from around the globe who logged on to watch the climax of the world’s premier event for black and white photography. 18th Annual Jury members included captains of the industry from Phillips, London; Flatland Gallery, Amsterdam; David & Goliath, Los Angeles; San Francisco Museum of Modern Art; Saatchi & Saatchi, London; Portuguese Center of Photography, Porto; Jason McCoy Gallery, New York; Hulsbosch, Sydney; Willas Contemporary, Stockholm; FCB Global, New York; ADK Creative One Inc., Tokyo; The ArtFactory Club, Vienna; Silvan Faessler Fine Art, Switzerland; Goldsmiths, University of London; Alfred Ehrhardt Foundation, Berlin; DDB Canada, Edmonton; Galleria Valeria Bella, Milan; David Clarke, London; Chiara Badinella, Art Advisory & Appraisals, Milan; Goodby Silverstein & Partners, San Francisco; Grey Group, New York; and Galerie Bugada Cargnel in Paris who honored Spider Fellows with 612 coveted title awards and 561 nominees in 33 categories. “This year we saw another outstanding set of entries sparking some really fresh ideas, and making it very hard to select winners.” Commented Marcel Wijnen, Creative Director, Hulsbosch, Sydney. “Once again the Black & White Spider Awards has delivered a range of excellent winners in both the Professional and Amateur categories. There are a number of truly amazing images - not only the winners but also those with Honorable Mention. As a judge it was a challenge to select from so many strong submissions. Added Conrad Hechter, Correspondent, Goldsmiths, University of London. “It’s an incredible achievement to be selected among the best form the 6,193 entries from 69 countries we received this year” said Basil O’Brien, the awards Creative Director. “Koen Van Damme’s “Care center”, an exceptional image entered in the Architectural category, represents black and white photography at its finest, and we’re pleased to present him with the title of Merit of Excellence.” BLACK AND WHITE SPIDER AWARDS is the leading international award honoring excellence in black and white photography. This celebrated event shines a spotlight on the best professional and amateur photographers worldwide and honors the finest images with the highest achievements in black and white photography. www.thespiderawards.com
6 notes
·
View notes