#Tudor manor house
Explore tagged Tumblr posts
Text








wordyelaine
Barrington Court
#Barrington Court#country living#country life#country aesthetic#summer aesthetic#country summer#english manor#english countryside#english garden#Tudor manor house#Somerset#england
104 notes
·
View notes
Text










#Alderden Old Manor#Alderden Manor#living room#fireplace#interior design#interior#bedroom#bathroom#kitchen#dining room#16th century#tudor house#tudor architecture
151 notes
·
View notes
Text

#english country house#country house#architecture#england#preppy#Elizabethan#Tudor#higginsandcole#manor house
54 notes
·
View notes
Text

Cheshire
#Little Moreton Hall#Cheshire#Tudor architecture#rural estate#English countryside#lattice windows#country manor house#15th century#wattle & daub#half timbered#rural britain#UK
33 notes
·
View notes
Text





Ightam Mote, a 14th century half-timber framed moated manor house.
#uploads#ightam mote#14th century#medieval#tudor#timber framed#manor house#england#kent#architecture
5 notes
·
View notes
Text

Gates to Canons Ashby Manor
67 notes
·
View notes
Video
Barrington Court (Explore) by Richard Walker Via Flickr: Barrington Court is a Tudor manor house begun around 1538 and completed in the late 1550s, situated in Barrington, near Ilminster, Somerset, England. The house is now in the ownership of The National Trust, it is an "empty" house that has no furnishing. All floors and rooms are open to the public. There are also beautiful gardens to explore and very nice restaurant..! (View Large) The house is often used for 'art' exhibitions and 'installations'
#Barrington Court#Mansion#House#Tudor#Somerset#Castles#Palaces#Manor houses#Stately homes#Cottages...#flickr
16 notes
·
View notes
Photo

Stone Exterior Inspiration for a huge timeless two-story stone house exterior remodel with a shingle roof
2 notes
·
View notes
Text
On This Day (27 Aug) in 1562, Margaret St John, Lady Russell, Countess of Bedford, died from smallpox at Woburn Abbey.

Margaret was a lady-in-waiting to Queen Elizabeth I, the wife to Francis Russell, 2nd Earl of Bedford, and mother of seven, including her eldest Anne Russell, who had also recently joined the Queen's household.
Smallpox, a highly infectious disease, transmitted by close contact, was virulent during the Elizabethan period. It was known to be fatal, especially to the vulnerable (children, elderly) and women. Early symptoms of the disease include high fever, fatigue, severe back pain, abdominal pain and vomiting, with the characteristic rash appearing 2-3 days later, initially on the face and hands.
Elizabeth I herself would contract smallpox in Oct 1562; whilst she survived this almost-fatal attack, she was left permanently scarred, as did Mary Dudley, Lady Sidney, who contracted it from the Queen from attending her.
Anne, who would go on to marry Ambrose Dudley, 3rd Earl of Warwick, did not have any children of her own. However, she took on a mothering role to her younger siblings, which included her youngest sister Margaret, later Countess of Cumberland (being only 2 years old at the time of her mother's death), as well as her nieces and nephews (including Lady Anne Clifford).

Margaret was interred in the 'Bedford Chapel' within St Michael's Church, Chenies: a chapel that had been constructed in 1556 by Anne Sapcote, the Dowager Countess of Bedford, for the place of rest for her late husband, John Russell, 1st Earl of Bedford. The chapel became the preferred place of burial for members of the Russell family during the late 16th and early 17th centuries. Margaret's husband Francis Russell, 2nd Earl of Bedford, was buried with her on his death over 20 years later, in 1585, with the couple's tomb being decorated with a effigies, lying side-by-side.
#Margaret Russell#Margaret St John#Francis Russell#Anne Russell#Lady Anne Clifford#Woburn Abbey#Chenies#Chenies Manor House#St Michael's Church Chenies#smallpox#smallpox pandemic#Elizabeth I#tudor history#tudor england#tudor people#tudor women#The Dudley Women
0 notes
Text
new jersey "19th century" "eclecticism"
It's always funny to me when new wealth tries to imitate old wealth, but in a very specific way: by trying to reproduce old ways of building that are no longer viable via mass produced building materials and contractors who are better than average but still not quite in the legion of the bespoke. It's rarely the case that houses are fully "custom" these days -- the amalgamation of all the different parts in a new formation is the "customization" at work. As we can see in this example, this is a truth that is often covered up by excessive decorating.
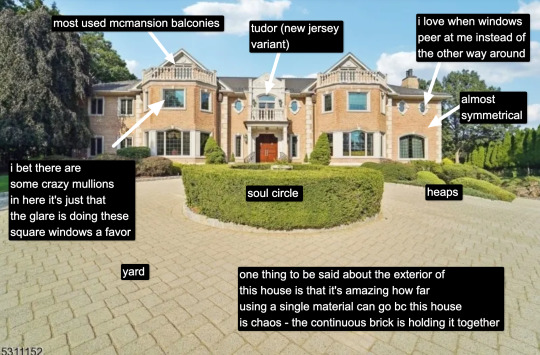
This 5 bedroom, 6.5 bathroom house, built in 1997 (shocker) will run you an extremely reasonable $3.5 million big ones, but I say extremely reasonable because it wants to be a $10 million house but doesn't quite get there - after all, it's made with drywall. The architectural style is not really anything in particular -- though the front entrance would like to recall the Tudors. Really it is trying to emulate an existing pastiche style, namely the eclecticism of the 19th century. It also doesn't do this well.

No stately manor is complete without dueling staircases. Also, I don't know how to explain it, but every room in this house longs to be a bathroom. Or a powder room. A really big one. It's probably the floor, and the wallpaper. This is just the appetizer for the main attraction:
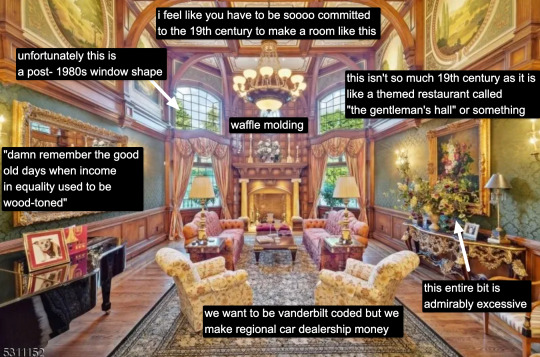
Jules Verne larping is so rare in McMansion Hell that you have to commend them for trying. I'm kind of obsessed.
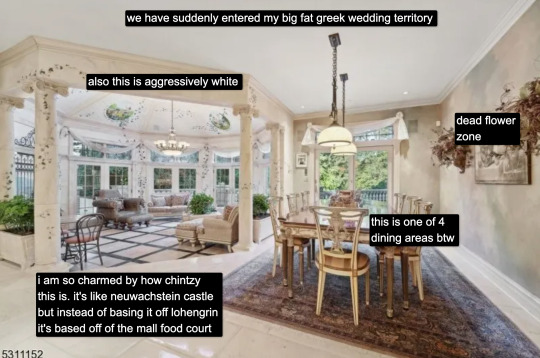
This room is so important to me. It's like if an Olin Mills (dating myself here) set was an entire room. A sense of watching someone in one's own house, performing "dinner." Also I would slay as the swan knight, I have to say, so I get it.

What happened to baskets hanging from the ceiling and powder blue walls and porcelain lined up on the picture rail?
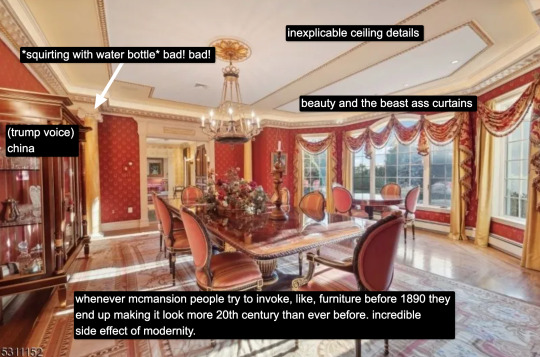
I have seen columns terminating into soffits that would make Scamozzi cry.
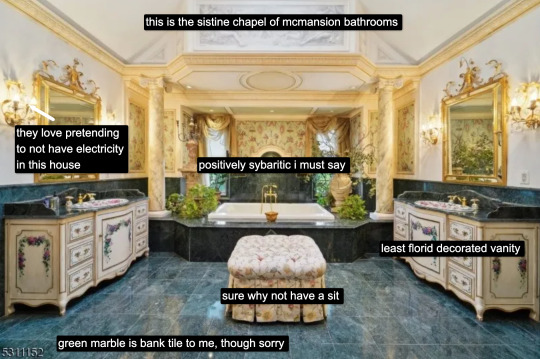
In Big America bathing and lavishing is a spectator sport.

Ok, again, the palette of this house is basically The Polar Express mixed with a very bizarre hotel lobby.

The chimney hole is sending me because that does appear to be a working chimney. Like, can you see the smoke come out? Who knows!
Anyway, happy Thanksgiving to everyone, and I'm especially thankful to the folks who sponsor me on Patreon! If you want to see more scenes from this house, that's the place to do it!
If you like this post and want more like it, support McMansion Hell on Patreon for as little as $1/month for access to great bonus content including a discord server, extra posts, and livestreams.
Not into recurring payments? Try the tip jar! Student loans just started back up!
#architecture#design#mcmansion#mcmansions#ugly houses#interior design#mcmansion hell#bad architecture#1990s#new jersey
4K notes
·
View notes
Text

Tudor
#Speke Hall#Liverpool#Lancashire#Merseyside#16th century#half timbered#rural estate#manor house#English countryside#Tudor architecture#Elizabethan era#stately homes#iconic
34 notes
·
View notes
Text
The new owners of Wraxall Manor have maintained its Tudor decor
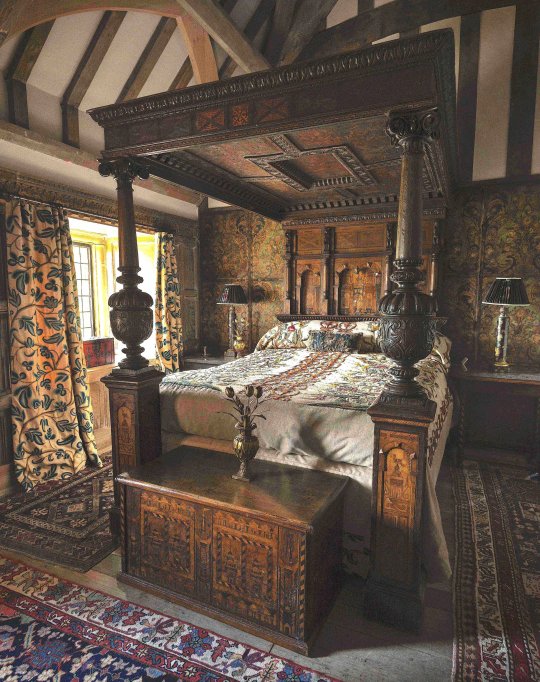
Source
#Wraxall Manor#Wiltshire#Tudor architecture#Elizabethan#canopy bed#half timbered#manor house#country estate#16th century#rural England#oak panelling#authentic#UK
304 notes
·
View notes
Photo

Bramall Hall in England is a Tudor manor house whose oldest parts date from the 14th century.
451 notes
·
View notes
Text
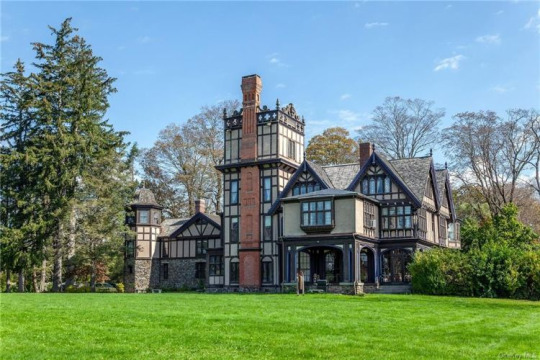
This home looks like a combination Tudor/Castle, but it's an Equestrian Estate and an Elizabethan style manor house with 2 caretaker homes, a carriage house with groom's quarters, a yoga studio, a 12, 000 sq. ft. stable, greenhouse and more. Built in 1860 in Pawling, New York, it has 17bds, 9.5ba., and a total of 43 rooms. $6.5M.

The grand entrance. Does the Samurai warrior convey?
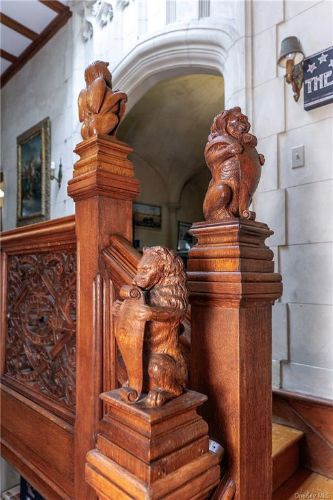
Wow, look at the stone walls and wood carvings.

It's very classic- a sitting room with rich wood paneled walls, beamed ceilings and leaded glass windows.

Wow, this is some dining room with an interesting fireplace, wainscoting, and ceiling. That's a table for 14. Geez.

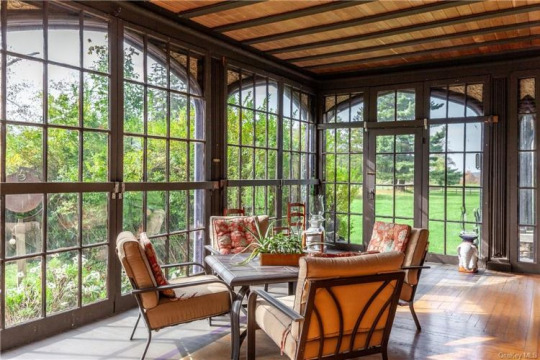
Beautiful huge sun porch with views of the grounds.

Don't know what this little sitting area is, but it sure is fancy.

Gets more modern in here.

This is cute, a little sunroom.
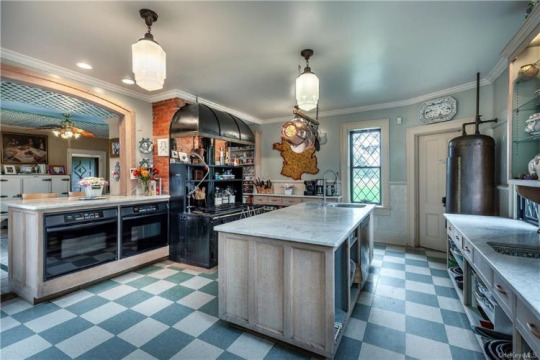
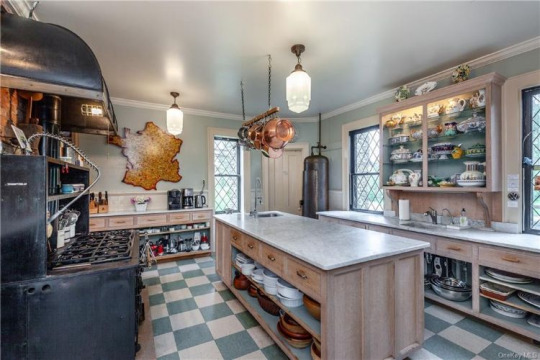
Like the kitchen- look at the old water heater in the corner and the vintage stove. This is such a classic vintage French country kitchen, I wonder if they'll leave the map of France.
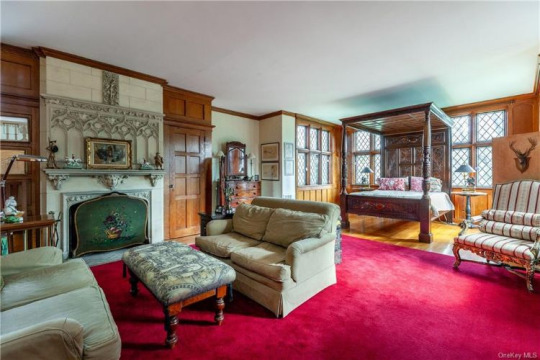
The primary bedroom has a full size sitting room.

This bedroom has a full-size living room and a dining alcove.
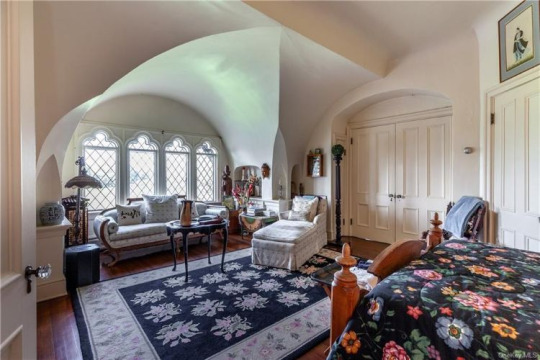
Looks like all the bedrooms have sitting areas.

Like the ceilings in the upper floor bedrooms. So cozy.

Nice family room. Love the castle look.
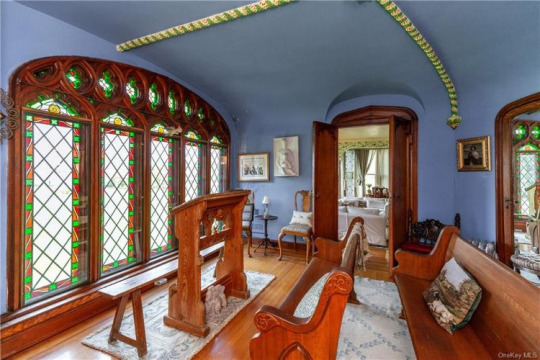
Look at this, it has a chapel.
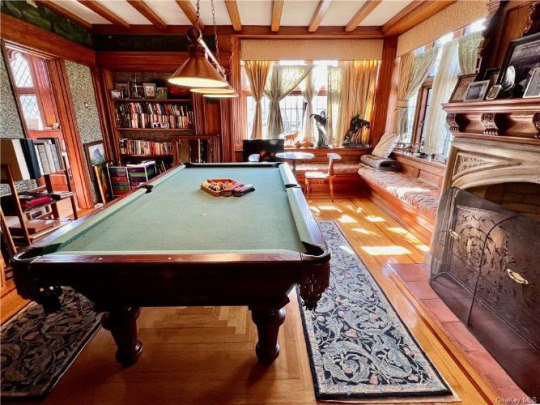
Nice billiard room with built-in seating, book shelves and a fireplace.
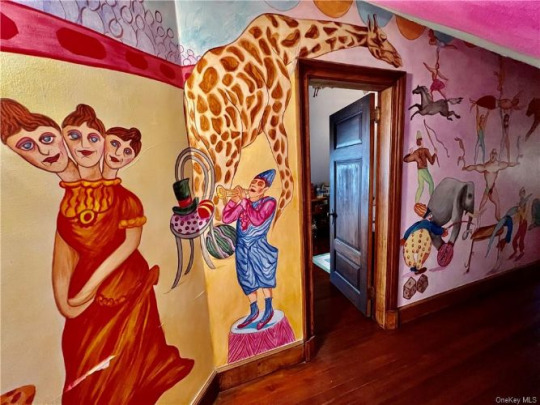
This is the children's wing with creepy circus murals on the hallway walls.
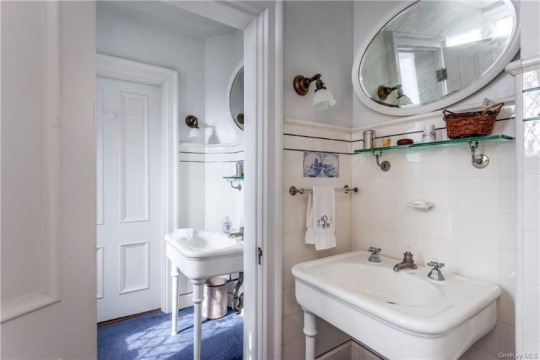
Love the vintage baths.
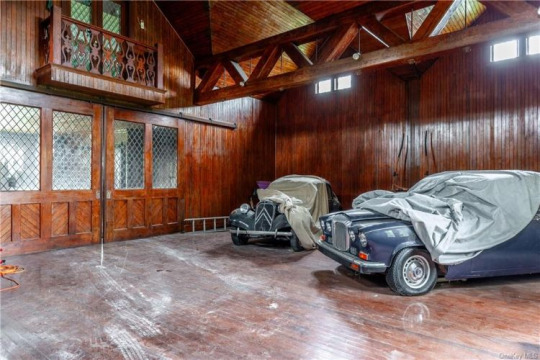
They have antique cars in carriage house.
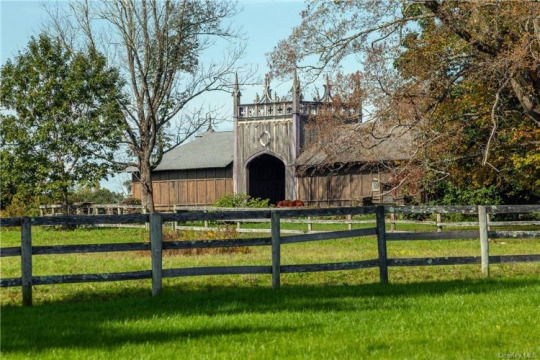
Must be the stables.
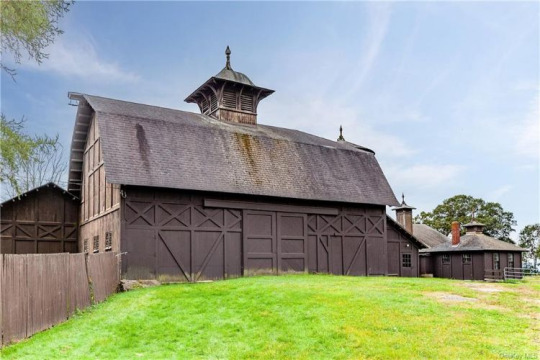
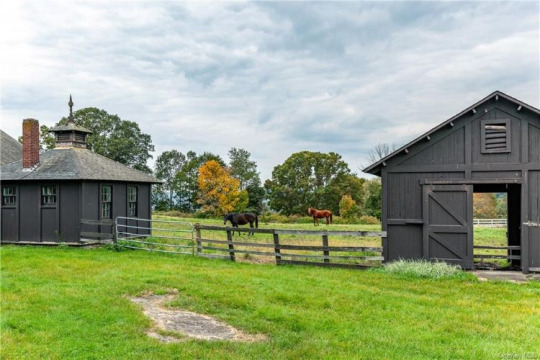
The barn and horse buildings look like they need some work.

The property is 25.5 acres. Actually $6.5M isn't that bad for all of this.
185 notes
·
View notes
Text






If you have plans to visit Cheshire this year, why not make a stop at the its most wonky house! Little Moreton Hall-is a black and white timbered Tudor Manor House that was built over the 15th and 16th Centuries by 3 generations of the Moreton family, who were powerful landowners in the area. . It has a fairy-tale appearance, surrounded by a moat, that was more likely there to impress the neighbours than protect the house. . The carpenters set out to use every trick at their disposal, embellishing it with delicate carvings in the Medieval style. More than 11,000 pieces of glass were fitted into the windows. . When long galleries became fashionable, one was built on top of the original house and over time, the weight caused distortion to the building. With its crooked walls and uneven floors, it looks like a pack of cards about to fall down!”
83 notes
·
View notes
Text
Barrington Court embodies the transcendence of Tudor architecture
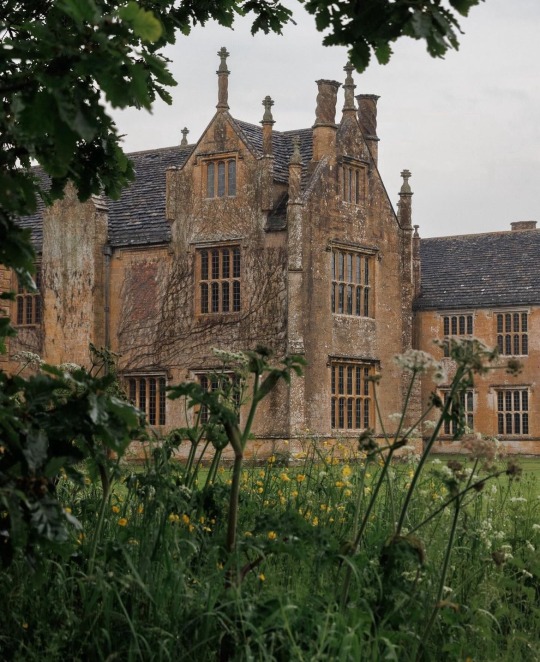
Source: wordyelaine
#Barrington Court#Ilminster#Somerset#Tudor architecture#Elizabethan era#English mansions#The National Trust#1500's#16th century#country estate#rural britain#manor house#UK
361 notes
·
View notes