#Swiss Architect
Explore tagged Tumblr posts
Photo



Pierre Jeanneret Double sided bookcase
Teak 182 x 124,5 x 68 cm ; 71 5/8 x 49 x 26 3/4 in. Designed circa 1961-1962.
#Pierre Jeanneret#Pierre Jeanneret bookcase 1961-62#swiss architect#furniture designer#furniture#bookcase#teak#1960s#1960s style
39 notes
·
View notes
Text

LEOPOLD BANCHINI ARCHITECTS VILLA M, 2024 Mies, Switzerland Image © Rory Gardiner
#architecture#design#architect#art#designer#archdaily#artwork#photography#juliaknz#form#interior#concrete#staircase#switzerland#swiss houses#swiss architecture#wooden stairs#glass#material#theclassyissue#divisare#dezeen
177 notes
·
View notes
Text

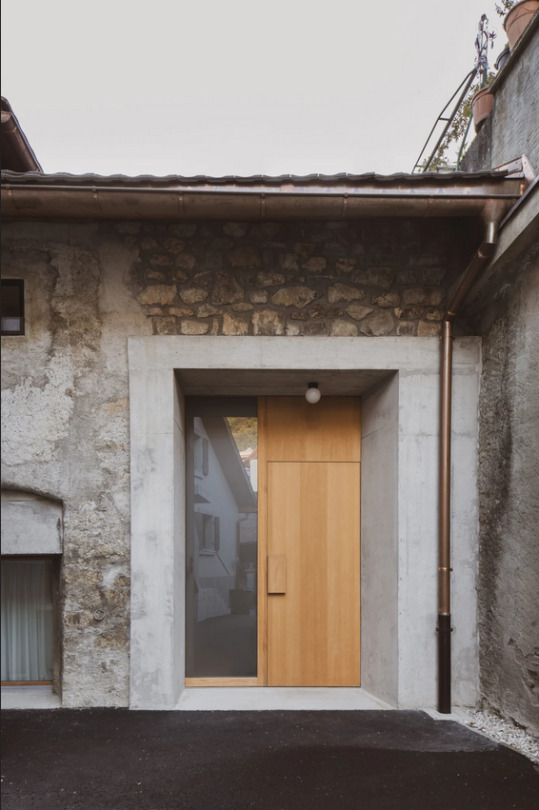
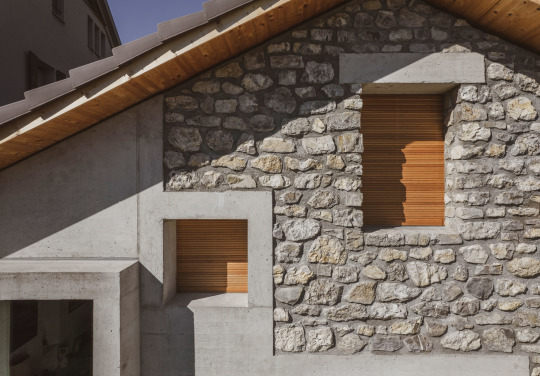

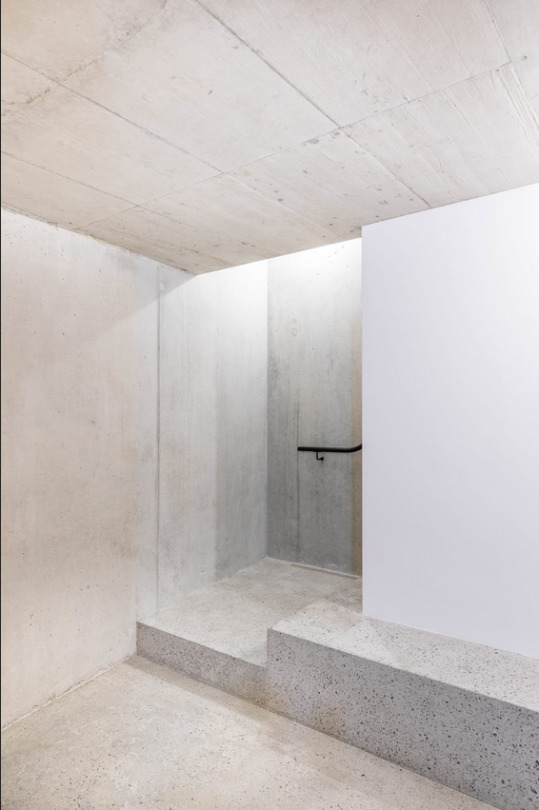


Stable Conversion, Chernex, Switzerland - Link Architectes
#Link Architectes#architecture#design#building#modern architecture#interiors#minimal#house#concrete#old and new#renovation#reuse#stone#old building#cool design#garden#beautiful homes#plywood#swiss design#switzerland
229 notes
·
View notes
Text
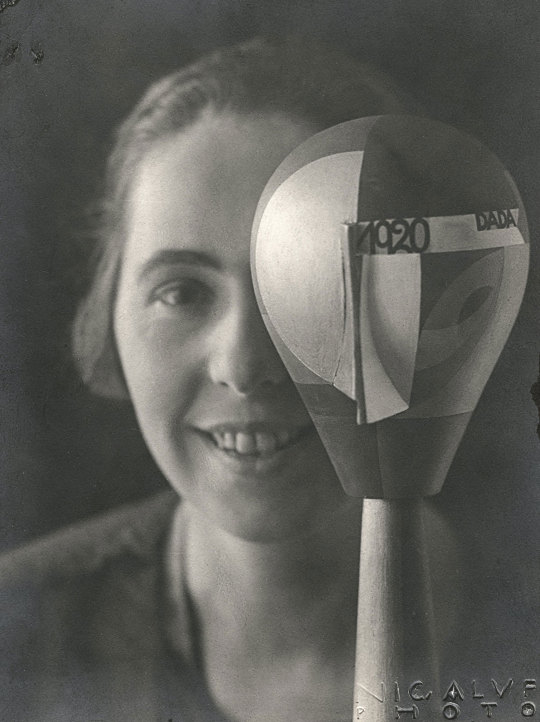
131 notes
·
View notes
Text

La Chaux-de-Fonds, Switzerland
A fresco made of solar panels representing a portrait of the late Swiss-French architect Charles-Édouard Jeanneret, known as Le Corbusier, who lived in the city
Photograph: Valentin Flauraud/EPA
#valentin flauraud#photographer#epa#la chaux-de-fonds#switzerland#fresco#solar panels#swiss-french architect charles-edouard jenneret#le corbusier#aerial photography
4 notes
·
View notes
Text










Zurich Airport, CH (No. 2)
The airport has three airside piers, which are known as terminals A, B, and E (also signposted as Gates A, B/D, and E). These are linked to a central air-side building called Airside Centre, built in 2003. Alongside the Airside Centre, the ground-side terminal complex named Airport Centre comprises several buildings, and includes airline check-in areas, a shopping mall, a railway station, car parks, and a bus and tram terminal. All departing passengers access the same departure level of the Airside Centre, which includes duty-free shopping and various bars and restaurants, via airport security. They are then segregated between passengers for Schengen and non-Schengen destinations on the way to the gate lounges, with the latter first passing through emigration controls. Arriving Schengen and non-Schengen passengers are handled in separate areas of the Airside Centre and reach it by different routes, with non-Schengen passengers first passing through immigration controls.
Source: Wikipedia
#N796UA - Boeing 777-222(ER) - United Airlines#Baileys Irish Cream#Flughafen Zürich#Zurich Airport#Kloten#Schweiz#Switzerland#airplane#C-GWUU - Boeing 787-9 Dreamliner - Air Canada#Terminal E#A7-AMG - Airbus A350-941 - Qatar Airways#ZRH#architect#engineering#technology#Swiss Alps#landscape#cityscape#Control tower#Europe#summer 2023#travel#original photography#vacation#tourist attraction#landmark#architecture#OE-ICR - Airbus A320-214 - easyJet#SX-DVQ - Airbus A320-232 - Aegean Airlines#HB-JHM - Airbus A330-343 - Swiss
3 notes
·
View notes
Text
VILLA SAVOYE by LE CORBUSIER
Poissy , France
April 2023
Photography (c) Michael Dürr
more : www.michaelduerr.com
https://www.instagram.com/michael_duerr/
#photography#vienna#michael dürr#michaelduerr#magazine#art#fashion#model#design#desire#architecture#paris#villa savoye#le corbusier#architect#travel#poissy#france#swiss#designer#interior#house
2 notes
·
View notes
Photo
Notre Dame du Haut (Chapelle Notre-Dame du Haut)
It is a Roman Catholic chapel in Ronchamp, France. Built in 1955, it is one of the finest examples of the architecture of Franco-Swiss architect Le Corbusier. The chapel is a working religious building and is under the guardianship of the private foundation Association de l’Œuvre de Notre-Dame du Haut. In 2016, it was inscribed on the UNESCO World Heritage List in along with sixteen other works by Le Corbusier, because of its importance to the development of modernist architecture.

#le corbusier#1887-1965 swiss-french#architect/ designer/ painter/ urban planner/ writer#architecture#design#church
564 notes
·
View notes
Text
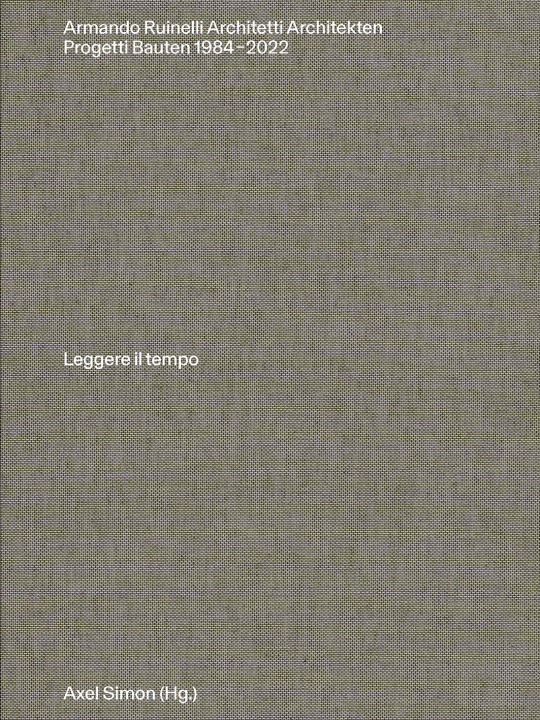
Armando Ruinelli Architetti Architekten, Progetti Bauten 1984-2022
Leggere il tempo
Park Books
Buy here
#architecture#books#architecture books#swiss architecture#Ruinelli Associati#Armando Ruinelli#architects library#park books
0 notes
Text

Jakob Factory Rollimarchini Architekten and G8A Archietcts
The Jakob Factory project offered the design partnership of Rollimarchini Architekten from Bern and Swiss-born G8A Architects the unique opportunity to propose a highly innovative and highly specific manufacturing space, set to become a design reference for tropical sustainable architecture.


The intelligent distribution of work spaces combined with the plantation façade and completely modular interior walls provide a comfortable working space, a pioneering initiative as Jakob Factory becomes the first project in Vietnam proposing completely naturally ventilated manufacturing halls.




274 notes
·
View notes
Photo



Pierre Jeanneret Chair
Designed circa 1955-1960. Teak and cane. 83 x 46 x 43 cm ; 32 5/8 x 18 1/8 x 16 7/8 in.
27 notes
·
View notes
Text
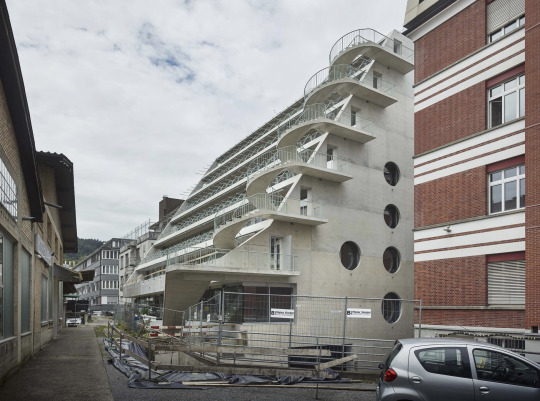
EM2N OFFICE AND COMMERCIAL BUILDING BINZSTRASSE, 2023 - Zurich, Switzerland Image © EM2N
#architecture#design#architect#art#designer#archdaily#artwork#photography#juliaknz#form#em2n#swiss houses#swiss architecture#building#concrete#urban context#staircases#facade#material#architectural form
86 notes
·
View notes
Text


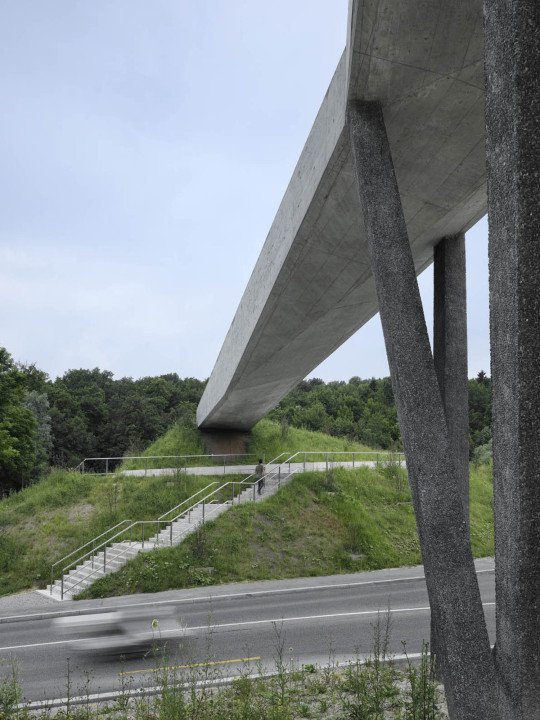
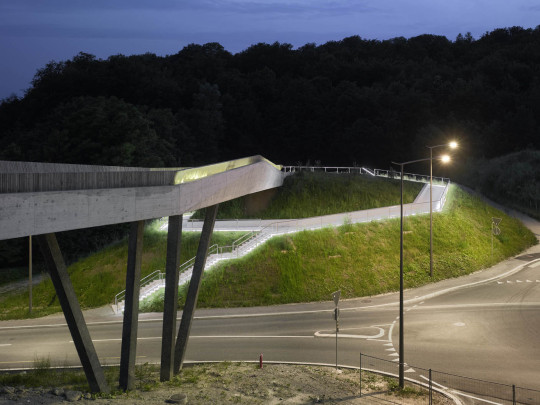

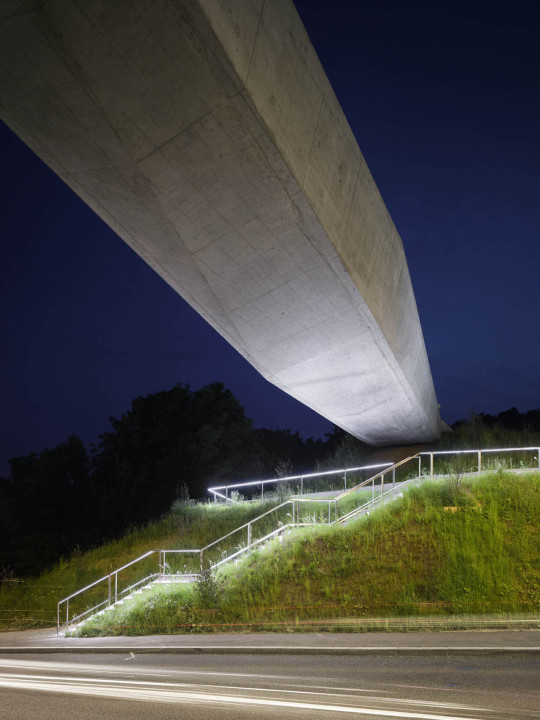

La Sallaz Footbridge, Lausanne, Switzerland - 2b Architectes
#2b Architectes#architecture#design#building#modern architecture#concrete#minimal#modern#contemporary architecture#bridge#brutalist#structure#cool design#amazing places#timber#wood architecture#concrete architecture#switzerland#swiss design#angles
103 notes
·
View notes
Text
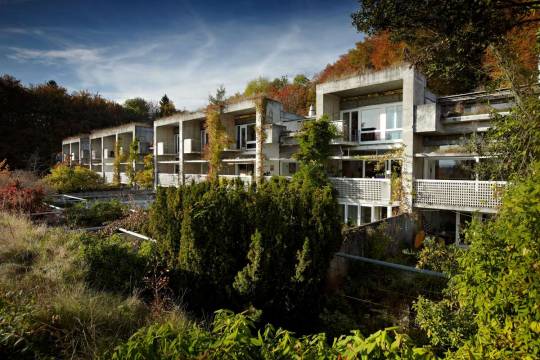

Siedlung Halen, Atelier 5, 1961
“More than 50 years on, it’s one of the most successful housing estates in existence“
PARKOUR HALENSIEDLUNG (2007), SIEDLUNG HALEN (2010)
These videos offer two perspectives on the iconic Halen development - one looks at history and design detail, while in the other its massing, human scale, and playfulness are demonstrated through parkour.
The 79-home Swiss project was designed by 5 young architects on a forested site overlooking a river, 15 minutes cycle ride from Bern. The land had been intended for their own houses, until costs necessitated a higher density. Communal facilities such as the swimming pool, playground and community hall have shared ownership, and the internal streets are pedestrianised. For additional reading, this feature in Monocle (quoted above) includes short profiles of some of the residents. They reflect the fact that the buildings, arranged on a slope with high walls between gardens, seem to have found a sweet spot between community and privacy. As one resident says: “You can sunbathe on the top floor balcony as God intended without anyone seeing.”
Perhaps part of Halen's success lies in how well it resolves two areas of tension in our relationship to spaces. Firstly the public/private balance, something like what Le Corbusier referred to as "silence, solitude, but also daily contact with mortals.” And secondly, Prospect Refuge theory, in which we crave immersion within nature, but also shelter from it - a view of the surrounding landscape, but also a feeling of enclosure and protection.
476 notes
·
View notes
Text

Construction commences on world's "tallest 3D-printed structure" Tor Alva
Architects Michael Hansmeyer and Benjamin Dillenburger are creating a 30-metre-tall tower in the Swiss Alps, which is being 3D-printed with concrete by technology university ETH Zurich.
Named Tor Alva, or White Tower, the building will become the world's "tallest 3D-printed structure" once complete in Mulegns later this year, according to Hansmeyer and Dillenburger.




#michael hansmeyer#benjamin dillenburger#architects#3-d printed structure#tor alva#white tower#30-metre-tall tower#swiss alps#concrete#technology eth zurich#architecture
0 notes
