#Ruinelli Associati
Explore tagged Tumblr posts
Text

4 notes
·
View notes
Text
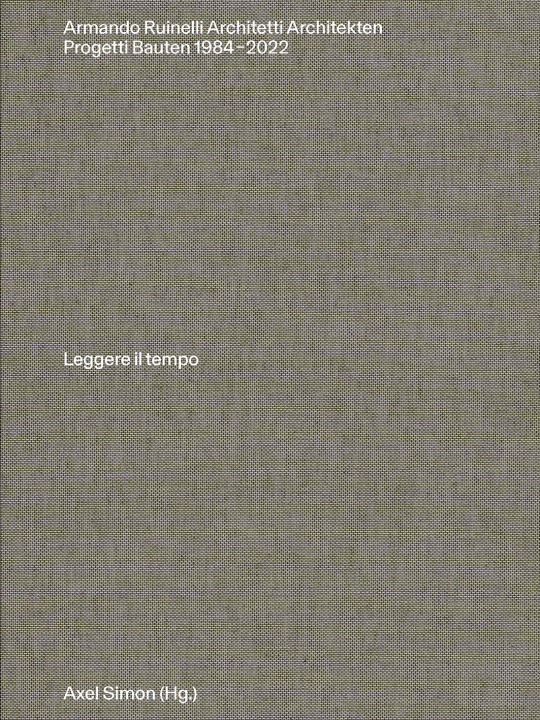
Armando Ruinelli Architetti Architekten, Progetti Bauten 1984-2022
Leggere il tempo
Park Books
Buy here
#architecture#books#architecture books#swiss architecture#Ruinelli Associati#Armando Ruinelli#architects library#park books
0 notes
Text
0 notes
Photo







Studio Cascina Garbald by Ruinelli Associati SA.
Photograps: Marcello Mariana.
Via: a f a s i a | archzine and Villa Garbald.
0 notes
Photo









Carpentry Building, Ruinelli Associati Architects, Spino Switzerland, 1991.
Photography by Michael Bühler and Ralph Feiner.
Keep it simple. Concrete base, three levels of wood above. It's an industrial building that fits perfectly into the residential and agricultural village surroundings. The wood planks are standard, but cleverly layered to break up the mass up top.
Love how thick the window mullions are and how they sit flush with the concrete. Those details which are so mundane but so sensible set the good shit apart from the rest.
3 notes
·
View notes
Photo






(via Cascina Garbald Studio - Gessato)
Ruinelli Associati
109 notes
·
View notes
Photo

A modern rustic design that re-imagines an old barn and farmhouse as a contemporary living space. Located in the village of Isola, Switzerland, Casa ME breathes new life into an old barn. Ruinelli Associati Architetti transformed the building completely to create a modern rustic living space. See more: http://bit.ly/353GvNM
2 notes
·
View notes
Photo










Ruinelli Associati - House AR, Sils-Maria 2014. Via, photos © Ralph Feiner.









364 notes
·
View notes
Photo

Ruinelli Associati - Studio and workshop for Miriam Cahn, Stampa 2016. Photo © Ralph Feiner.
22 notes
·
View notes
Photo
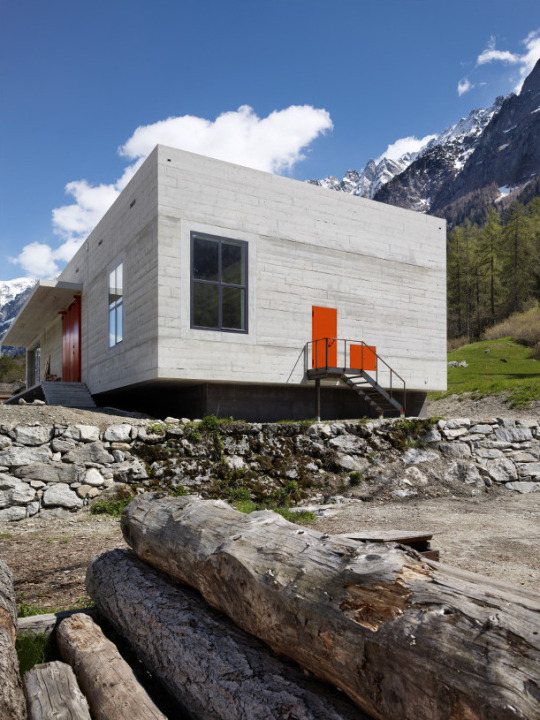
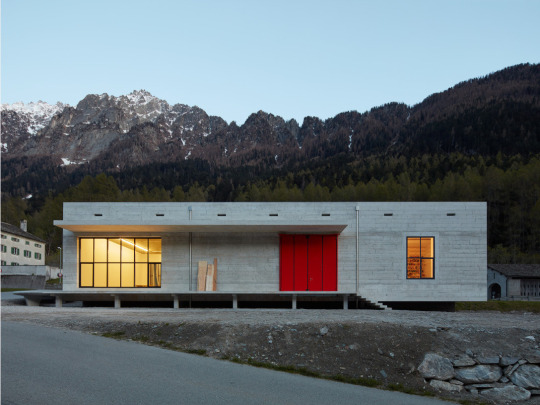
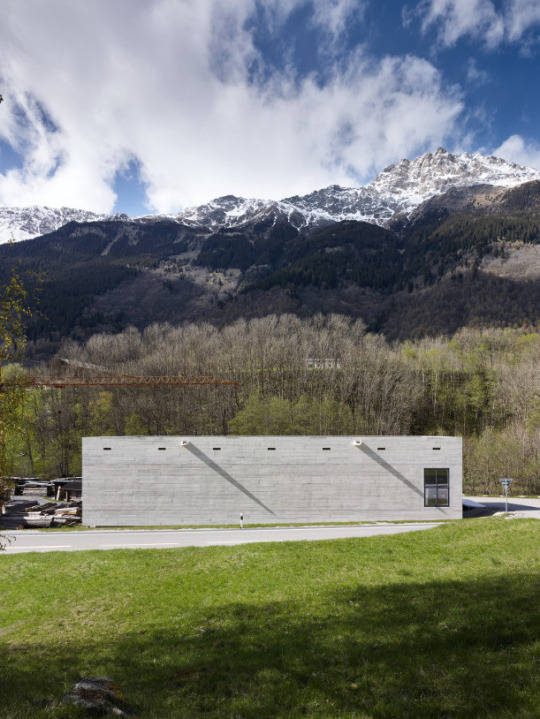
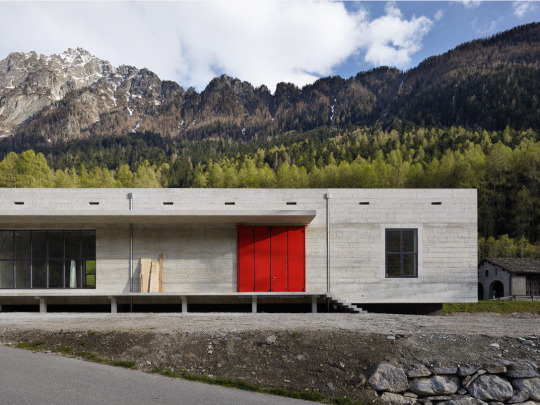
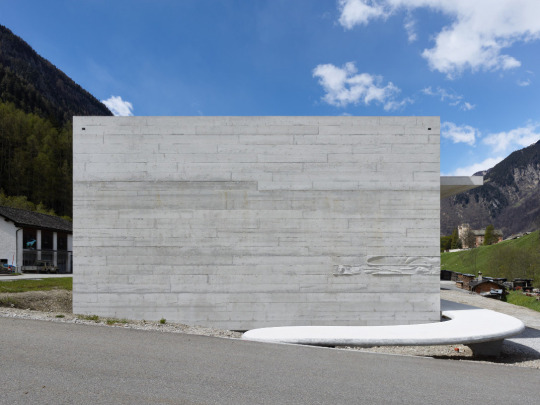
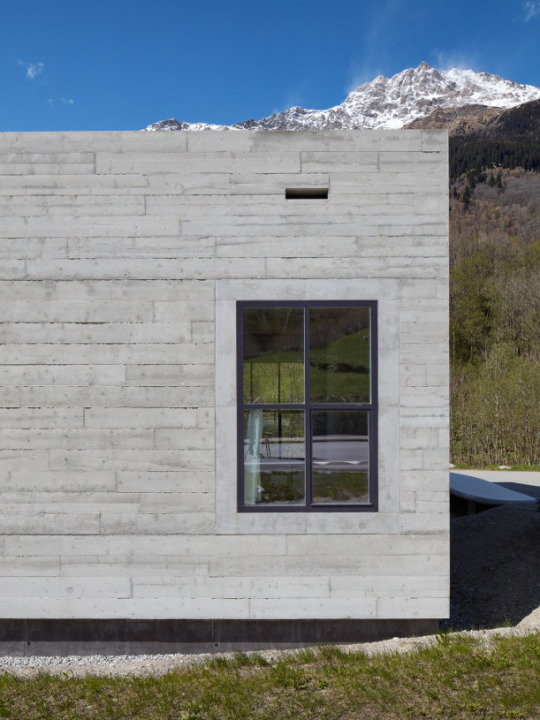
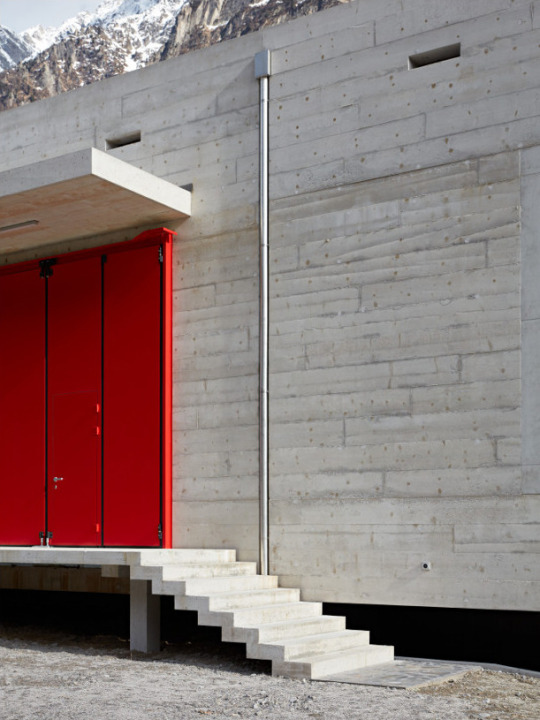
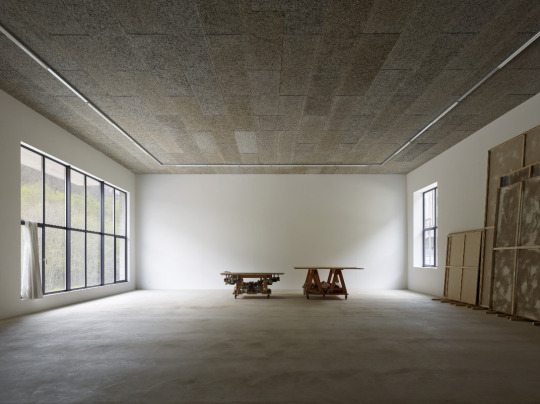
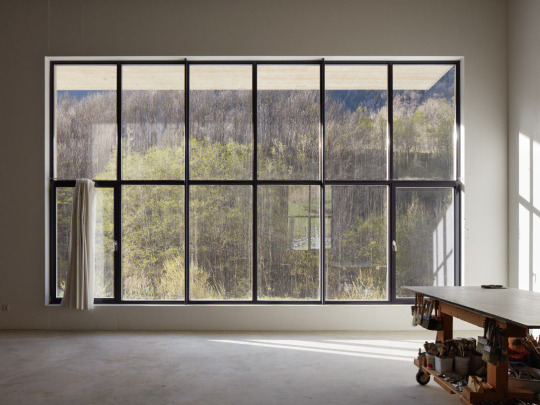
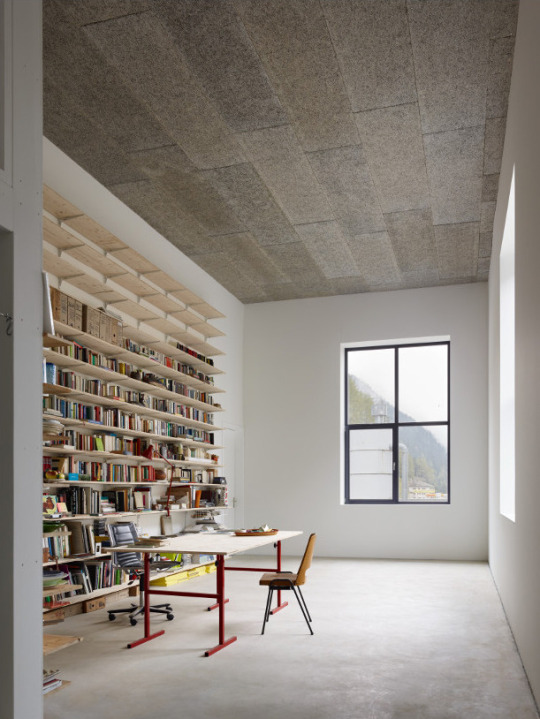
Ruinelli Associati - Studio and workshop for Miriam Cahn, Stampa 2016. An exploration of the of the contrast between industrial building and work space, the hand-made shed and the architectonic. The monolithic structure appears to be embedded into the ground from one view, but also floats above the adjacent river cantilevered off a dark base to exaggerate shadow. The weight of the concrete exterior begins to dematerialize at closer glance, as carefully planned imperfections in the formwork create the appearance of an almost textile finish (see below). Photos © Ralph Feiner.












249 notes
·
View notes
Photo









Ruinelli Associati - House MH, Lü 2014. Via, photos © Ralph Feiner.









159 notes
·
View notes
