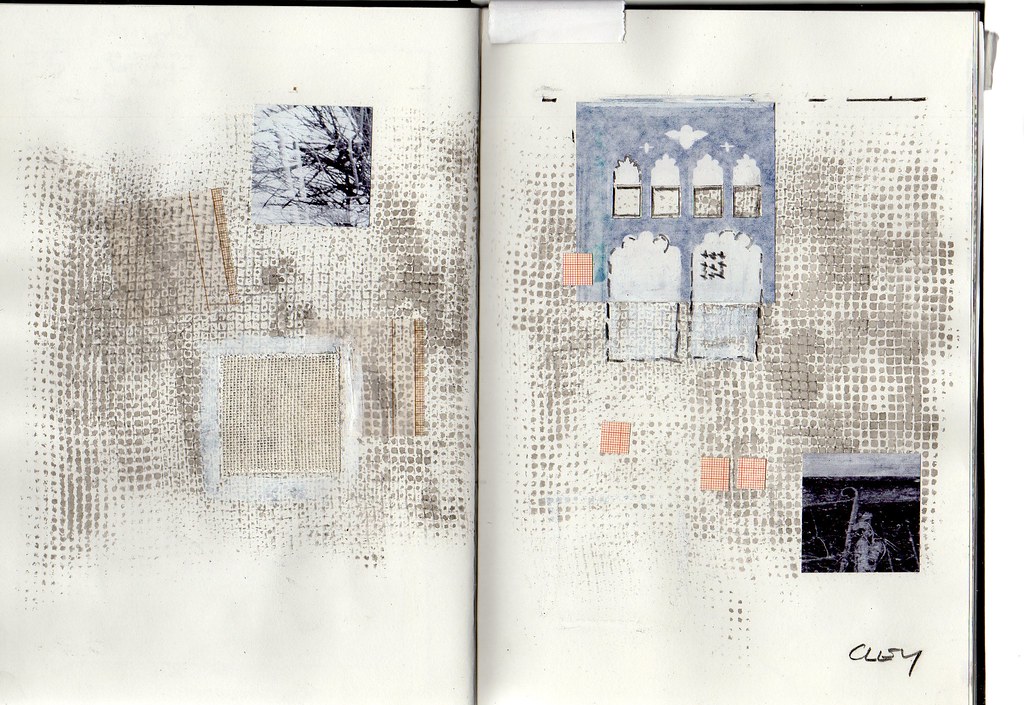#Spatial design
Explore tagged Tumblr posts
Text

Enzo Mari, Domus 458 January 1968, 32 / 1968
14 notes
·
View notes
Text
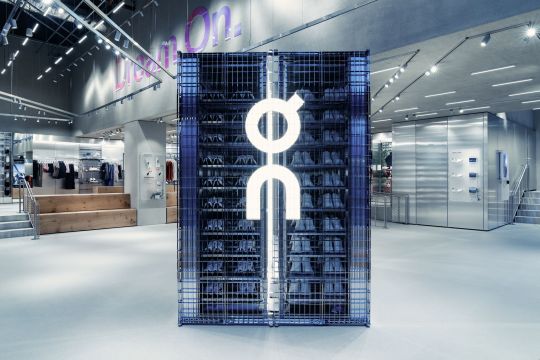
On Portland Store by On
6 notes
·
View notes
Text
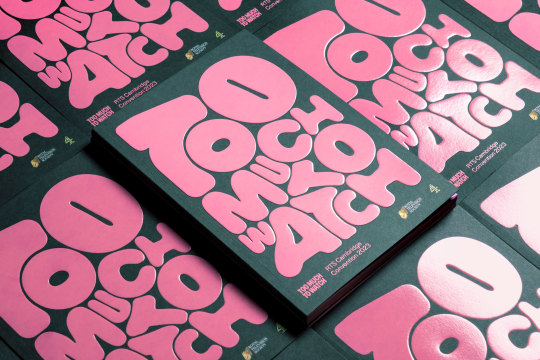
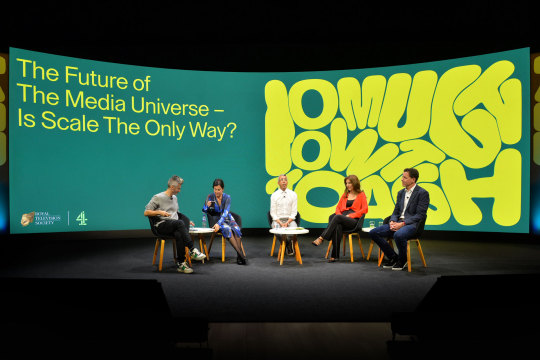
#studio kiln#biomorphic#identity#branding#motion graphics#headline#bold#blobby#dynamic typography#blob#visual identity#spatial#spatial design
18 notes
·
View notes
Video
img20210530_13204671 by Russell Moreton Via Flickr: Collage Workings/Making Spaces
#artists books#drawing#making#spatial design#fine art practice#collage#sketchbooks#studio space#flickr
2 notes
·
View notes
Text
_thinkMake Week 1 Movement Through Studio and Mental Mapping
The first task we completed was thinking about the texts we had just read, and using various pencils, crayons and other utensils to draw images and make marks that represented the texts. The cohort was split into two, and made a drawing each.
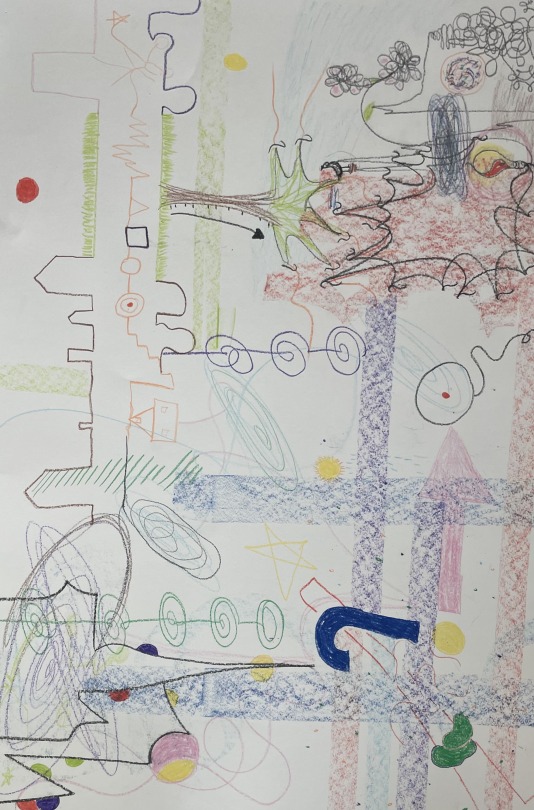
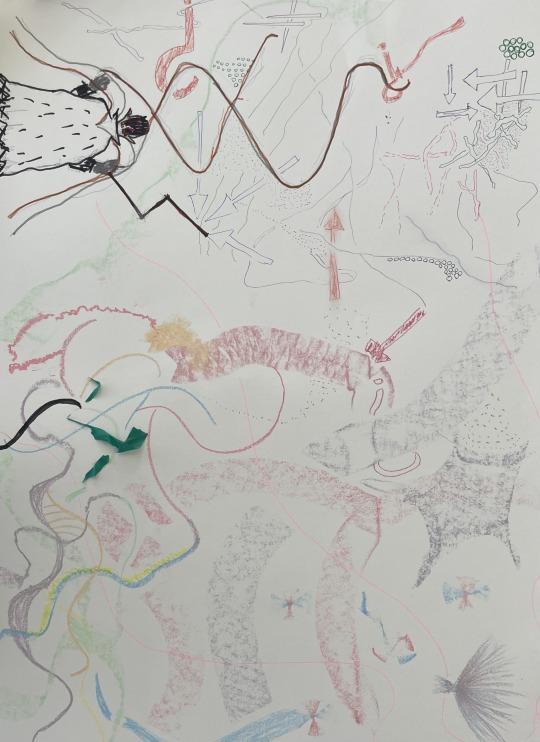
The second task we completed was mapping the studio, with our eyes closed, after a 2 minute period of looking around and taking as much in with all of our senses. Once we started drawing, we relied on the rest of our senses, predominantly our hearing, to create a diagram which represented the space further than a simple plan would do.
My plan, pictured below, included the physical furniture in the room, as well as where sun came through, the noises of cars out on the road as well as noises from my coursemates while they were drawing. I used circles to mark where my coursemates were sat so that I could reference noises near each of these marks.
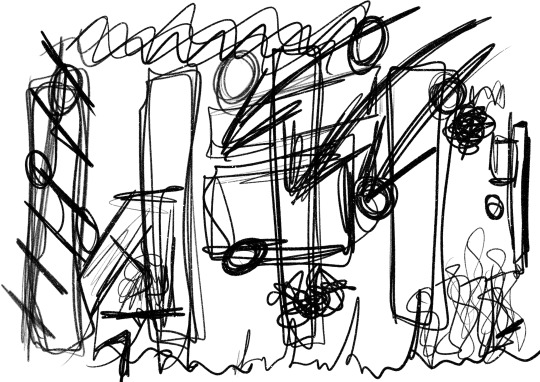
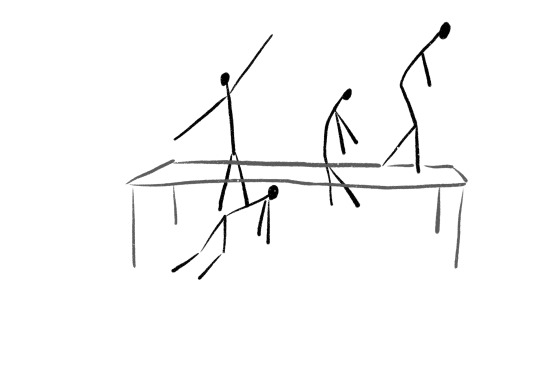
The third task we completed combined the two previous activities. We were tasked with creating a sort of 'dance' around the studio, that represented both the themes from the texts that we had discussed, as well as using our knowledge of the studio space and designing movements through and across the space that maybe weren't the typical or expected movement. The map below details the movements we made, and each colour represents a different person within the group.
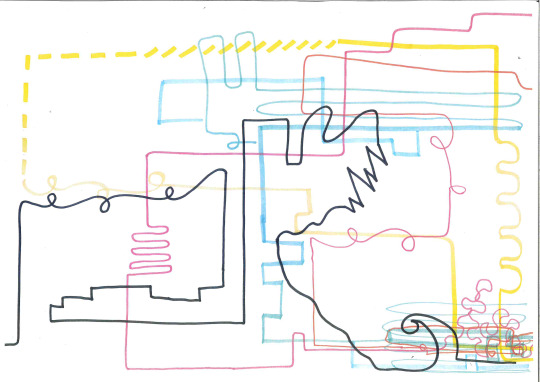
2 notes
·
View notes
Text

"Every step I have taken has led me right here, right now"
~ On art, roundabouts and garden caretakers: how art develops an irresistable circular society... curious? Read more on the blog👇🏻👌🏻 (text also in english available)
#rotondekunst#architectureblog#modern architecture#architectsontumblr#architecture#architecturaltheory#art and design#architectslife#architect#architecturallegacy#architecture concept#architecture art#art#public art#art neutrality#public space#neutral meeting space#safe space#spatial poetics#spatial design#maasmechelen#Clarenhof#A20#desire#desire for a circular society#circular society#irresistable circularity#the garden caretaker#roundabout art
0 notes
Text
The Role of Space Branding in Customer Journey Mapping

A customer’s journey might look straightforward, but a customer goes through a lot of stages and experiences before they even begin connecting with your brand. Building those experiences and stages for the customers in a memorable way is Space branding. This means designing physical environments that reflect a brand's identity, values, and messaging. It involves everything from the layout and décor to the sensory elements that create an immersive experience. When executed well, space branding turns any environment, be it an office, retail store, or experience centre, into a powerful touchpoint in the customer journey.
The Role of Interics Designs as a Space Branding Agency
As a leading space branding agency, we specialize in setting up compelling environments for experimental and technology centres. By using innovative showcasing methods and ideas, we display game-changing technology, create extensive history zones, install and highlight exhibits, and project technological breakthroughs while remaining true to the brand.
The objective is to map a customer journey and help visitors 'experience’ the ideas, products, and achievements that have impacted lives around the world.
The key elements of space branding in experience centres are essential:
First Impressions: The Entrance
Entrance is the first physical touchpoint in your customer’s journey. The entrance is often the first physical touchpoint in your customer’s journey. We strategically plan your entrance and set the tone for the entire experience. This could include branded signage, welcoming lobby designs, and thoughtful décor that immediately conveys the brand's personality. As an Office space design agency, we emphasize creating entrances to make sure that your customers have a positive and long-lasting impression of your brand.
Navigation and wayfinding
The easier it is to locate, the more satisfied your customer will be. As experts in spatial design, we use different methods to make clear and intuitive navigation essential in any branded space. We ensure that we provide effective wayfinding for customers to find their way. This also enhances the overall experience of your customer by reducing stress and frustration in locating. To provide this easy wayfinding, we implement signage, digital displays, and interactive maps that can all be branded to reinforce the company's identity while guiding customers through the space.
Engagement Zones
Engagement zones are an important and integral part of experience centres. We design the finest experience centres that always tell the brand story with a unique narrative that involves interaction, brand values, and heritage. We carefully design these spaces for your customers to see, wait for, and invest their time in. This is possible for us because of our deep understanding of culture, brands, and consumer science.
In a retail environment, these might be product displays and demo areas. In an office, there could be collaborative workspaces or relaxation areas. A small office space design can incorporate engagement zones that maximize the use of limited space while still delivering a branded experience.
Consistency and Cohesion
Consistency is key in space branding. We make a strategic approach that aligns every element, from the colour scheme and furniture to the lighting and artwork. We make sure that all the spatial designs created by us should work together to create a cohesive brand experience. This consistency helps reinforce the brand message and makes the journey more memorable.
Conclusion
Space branding is a vital component of customer journey mapping. By partnering with Interics Designs as your space branding agency or office space design agency, your businesses can create environments that enhance every stage of the customer journey. From first impressions to well-designed spaces, they can leave lasting impressions, foster brand loyalty, and ultimately drive business success.
Whether you’re a large corporation or a small business, investing in space branding is an investment in your brand’s future. By thoughtfully designing your physical spaces, we can turn every customer interaction into an opportunity to strengthen your brand and build lasting relationships.
#space branding agency#technology centresOffice space design agency#spatial design#Corporate office design agency#office space design#office space designs#office space design agency
0 notes
Text
Spatial Design Services Højslev
Experience innovative spatial design services in Højslev, transforming spaces into functional, aesthetic environments. Our expert team tailors each project to your unique needs. Choose Timothy Jacob Jensen for cutting-edge design solutions – where creativity meets functionality. Elevate your space with the distinctive touch of Timothy Jacob Jensen's award-winning expertise.
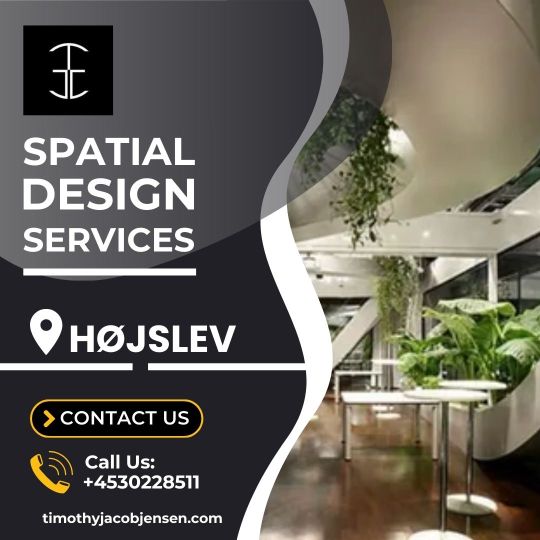
0 notes
Text


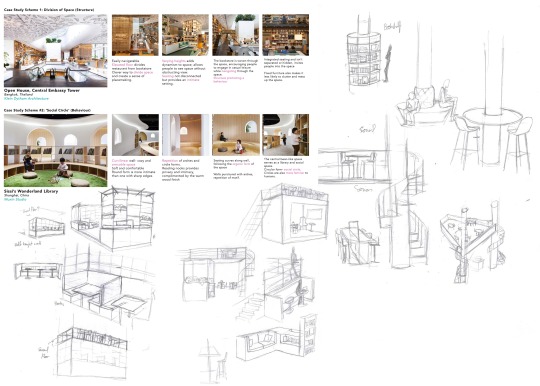


Social Circle
Spatial Design, 2018
The current space isn't optimized to meet the current needs of its existing and potential users. A key observation was how the partition wall acted as a privacy screen for social leisure. The aim is to create a social space for the community that encourages physical communication. This will be achieved by creating an intimate and inviting space, repetition of circle motifs that envelope the space, and using a spiral/curvilinear form to clearly communicate the space's function. Target Audience: Overall community, especially the students and families that use the space for social leisure. Project Objectives Goal: To transform the space into a social space that encourages physical communication Objectives & Tasks: Problem #1: Space is uninviting and hard to navigate as it is sectioned off and invisible from the major points of entry due to the partition wall. Solution: Open up the space to make it more inviting -Knock down partition wall to open space up and make it visible to passerby -Create an inviting organic form in contrast to the sharp angles of the existing space. Organic forms are more familiar and comfortable. -Use a spiral as the base which will clearly communicate how to navigate the space in an intuitive way Problem #2: The partition walls acted as privacy screens. Knocking it down takes away the structure that encouraged socialisation. Solution: Create an intimate and private space for socialization -Create a curvilinear form that envelopes around the space and encloses it. This clearly defines the space as intimate and private, suitable for socialisation. -Create circular booths and seats inspired by the 'social circle'. Circles and curved forms are more amicable and intimate than shapes with sharp edges. -Create half-height walls that will envelope around the booth. This enclosure gives a sense of intimacy and privacy. Problem #3: Contemporary socialisation and communication is often tech-based. Physical communication is being infiltrated by technology. Solution: Promote physical communication and discourage anti-social behavior -Circular booths and seating are inspired by 'social circles'. The 'social circles' encourage people to sit in circles and face one another. -Create seating specifically for groups of people (more than 1 person). The lack of individual seating/spaces discourages people from sitting by themselves. If one wishes to sit, one will have to join one of the 'social circles'.
0 notes
Text
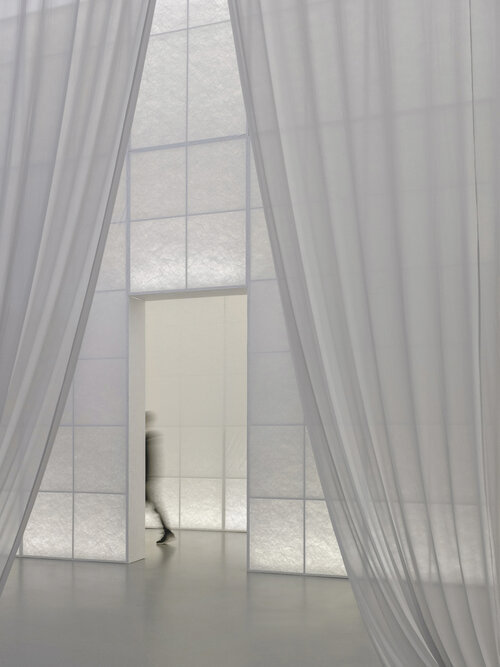
SPATIAL DESIGN OF THE EXHIBITION FASHIONED FROM NATURE CO-CURATED BY V&A AND DESIGN SOCIETY
#architecture#spatial design#exhibition#fashion exhibition#instalation#lighting#tyvek#white#china#Shenzhen
1 note
·
View note
Text

1 note
·
View note
Text

Denis Goldschmidt / 1970
4 notes
·
View notes
Text

POINTMAN - RIVERWARRIOR by Futura2000
7 notes
·
View notes
Text



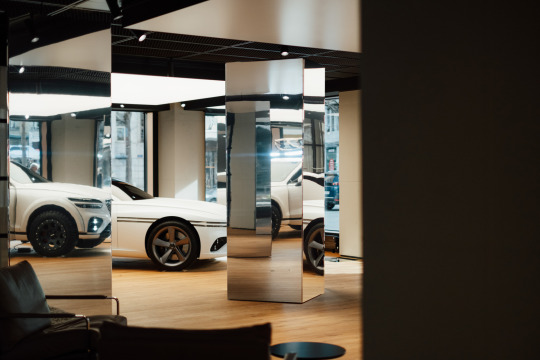
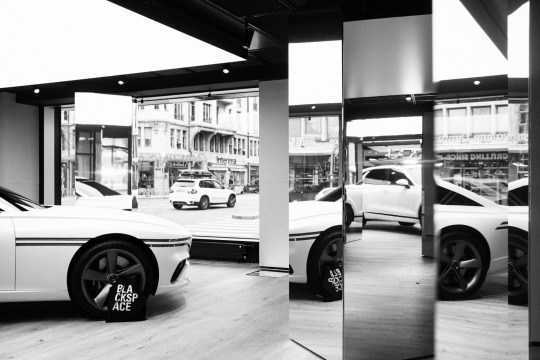
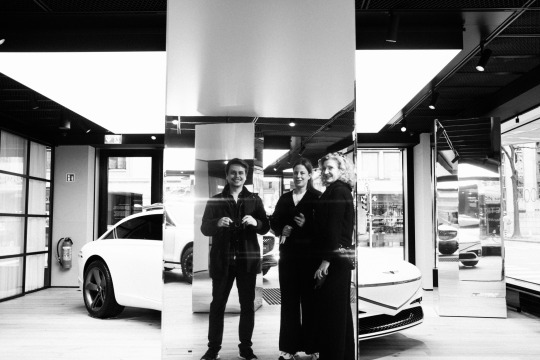
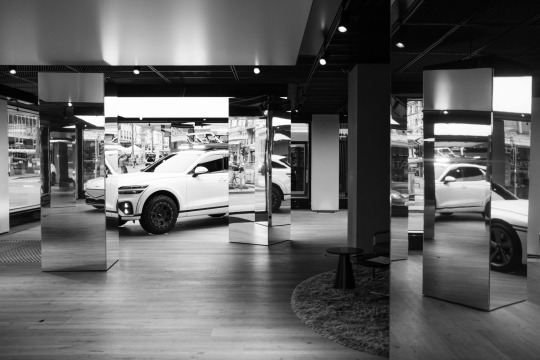
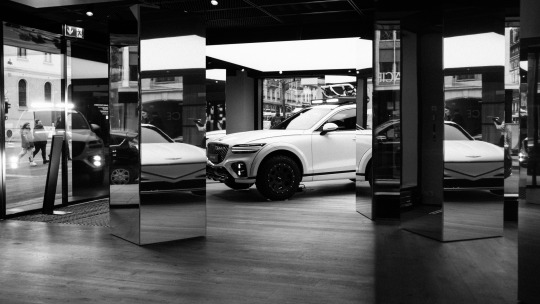
Brand Experience DUALITY UNITED – ATHLETIC ELEGANCE
Projekt: Instore Activation, Genesis Studio Geneva Kunde: GENESIS Europe, Hyundai Motor Company Auftraggeber: BLACKSPACE GmbH, München 02/2024 Konzept und Gestaltung: Birgit Rose Vogel Arbeit als Creative Director für BLACKSPACE, München
Experience "Athletic Elegance" at Genesis Studio Geneva.
Step into our immersive display showcasing the X Snow Speedium and GV70 Snow in a captivating presentation of varied angles, visuals, and perspectives, allowing you to explore the Snow concepts from every dimension.
Visit us from February 26th, until March 2nd at Genesis Studio Geneva, Rue du Rhône 65, to encounter our signature Son-Nim hospitality and explore the Snow range firsthand.
0 notes
Video
img20210530_13255028 by Russell Moreton Via Flickr: Collage Workings/Making Spaces
#artists books#drawing#making#spatial design#fine art practice#collage#sketchbooks#studio space#flickr
2 notes
·
View notes
Text

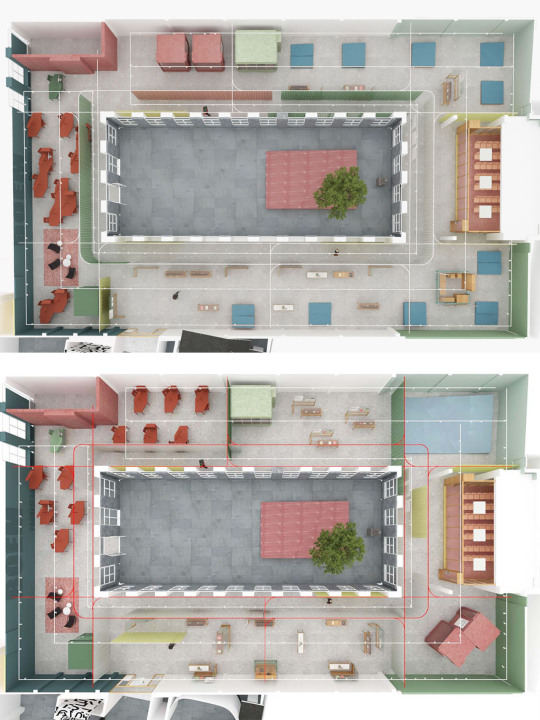


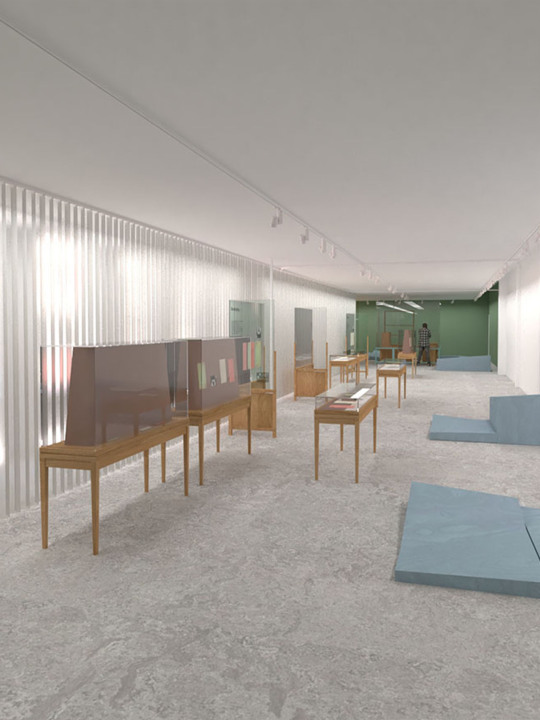
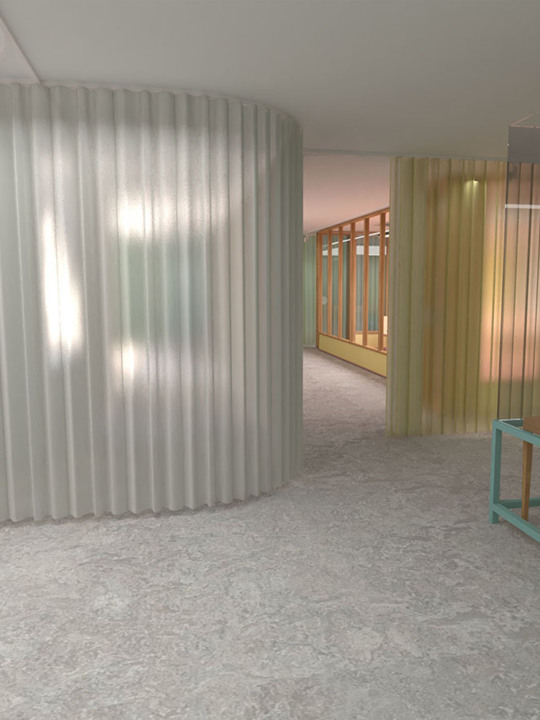



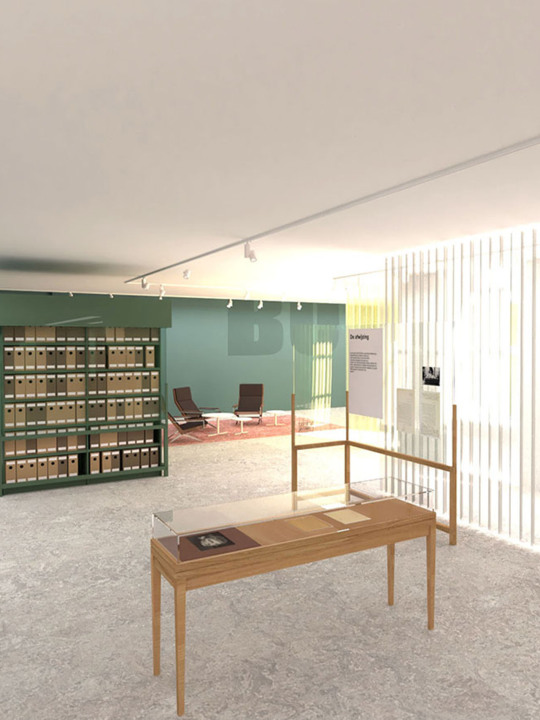

Proposal for Letterenhuis Antwerp, icw HuismanvanMerode
0 notes
