#architecture concept
Explore tagged Tumblr posts
Text
The Tree House in Celaya, Guanajuato, Mexico by Javier Senosiain
#treehouse#mexico#yellow#architecture#happy tree friends#trees#nature#bench#glass#toya's tales#style#toyastales#toyas tales#home decor#interior design#interiors#interior#luxury home#architecture and design#architecture concept#july#summer#architecture lovers#architecture history#architecture details#architecture design#architecture photography#colorful#bright#sunny
48 notes
·
View notes
Text

Roman Vlasov
77 notes
·
View notes
Text
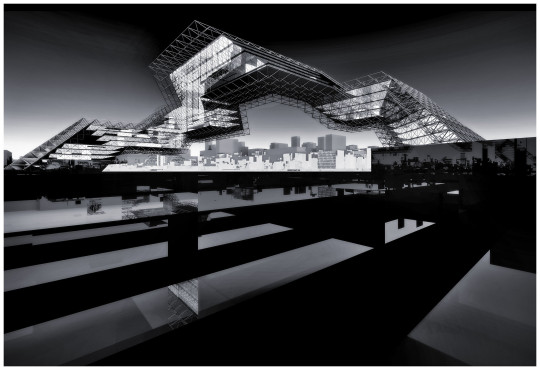
Spaceframe structure [2014]
9 notes
·
View notes
Text

Городские воображения`20
#architecture#architecture concept#architecture drawing#architecture sketch#concept sketch#architecture art#urban#urban fantasy#urbansketchers#russia#made in krasnodar
8 notes
·
View notes
Photo


Magic house
My instagram: www.instagram.com/dannetannet/
#fantasy#fantasy house#digital art#digital painting#illustration#fantasy landscape#landscape painting#digital landscape#environment concept art#enviorment art#digital illustration#architecture concept#digital artist#artist on tumblr
83 notes
·
View notes
Text



Design Explorations for Shoori and Taba's home!
Taba and Shoori live in a refurbished building that is attached to the archives that Shoori works at. The building used to be one of the living spaces of a long line of wealthy merchants. While these archives are still owned by this merchant family, they no longer need the housing, so it has since been divided up into a coliving space for employees of the archive.
I felt like this building was a great opportunity to explore traditional elaborate tsuktsu architecture of this region, so I really went all out with its design. This building is located in a subtropical climate, so its windows and balconies have little roofed buffer zones that extend out and prevent heavy rainfall from spilling into the house. These extended roofed zones also keep sunlight from shining into the house, and encourages you to leave windows open for natural air circulation. To help with the temperature, the pointed chimney that sticks up from the middle of the building serves as both an entrance for visitors that can fly (very useful to open up during parties), as well as a place for hot air to gather and escape. Also! These buildings are made of stone! And they've got little bird gargoyles perched on the corners of the roof! The third image shows that one side of the building has tall and large stain glass designs built into it, and the diamond shapes on the top are windows that can be opened into entrances. If you would like to see some similar windows in our world, look up Rajasthani architecture, extruded Rawashin, and Bhutan balconies. If you want to look at some cool stone sub tropical architecture, check out Ellora Caves and Angkor Wat.
2 notes
·
View notes
Text
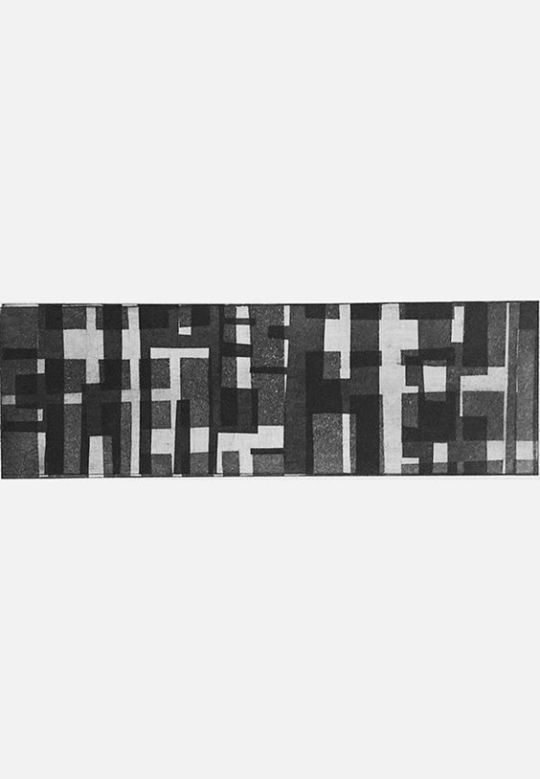
Pattern
Justyna Mydlak
16 notes
·
View notes
Text
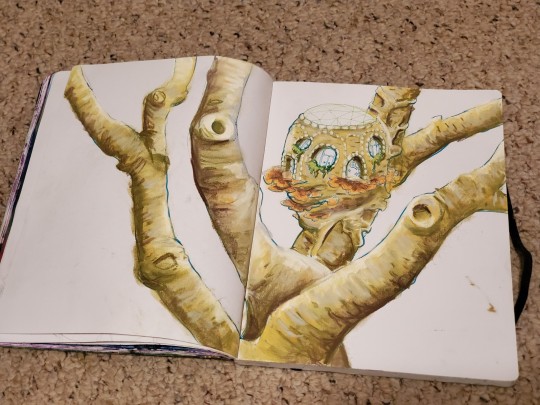
Working on a concept for a faerie house. It's been a while but I may have a few drawing of these faerie houses from 2014 on this blog. (I'll dig it up and reblog it if I can find it.)
I want to apply to the Butch Fairy Zine so bad, and I'm thinkin about a carpenter bee themed character.
#xyliart#faerie#sketch#drawing#pastel#pastel drawing#sketchbook#fairy#fairy house#faerie house#organic#organic architecture#architecture#architecture concept#fairy architecture#butch fairy
7 notes
·
View notes
Text

Interdependency generates specificity for an urban landscape and fosters relationships in the revalorised continuüm. Expression is found in the materialisation of light as a metaphorical guide throughout an architectural project.
~Fragment of a series of visualisations on a pavillion reflecting on relationships though time. Looking back, looking forward, peace in wartimes. Mental space is enlightened. Part of a student project by Ar. Kimberly Wouters for UAntwerpen 2020.
#architecture#cultural heritage#architect#architecture colleges#architecture elements#architecture aesthetic#architecture art#architecture concept#architecture drawing#architecture lovers#architecture projects#buildings#modern architecture#play of light#mental space#archiviz#photoshop art#conceptual architecture#Belgian Architect#Studio Kultuurscape#Architect Kimberly Wouters
2 notes
·
View notes
Text
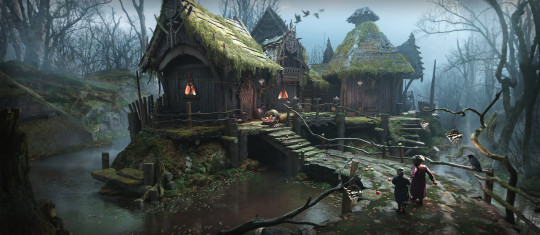
Julia Gorokhova ArtStation
Software used: Blender / Quixel Bridge / Adobe Photoshop
#Digital 2D#Digital 3D#Mixed Media#Concept Art#Architectural Concepts#Environmental Concept Art & Design#digital 2D#interesting#moody#illustration#cool#environment concept#architecture concept#environmental concept art#photoshop#concept design#realistic#digital painting#atmosphere#matte painting#entertainment design#visual development#film#fantasy#colors#haloween#house#witch#lake
2 notes
·
View notes
Text





"Our built environment failed us" writes Raphael Gutteridge about the struggle for families to find suitable housing.
To try and fix the problems with our housing supply, he designed a new model for apartment buildings in Toronto.
See the project in Issue No. 4 of Shtot Magazine, available here.
1 note
·
View note
Text
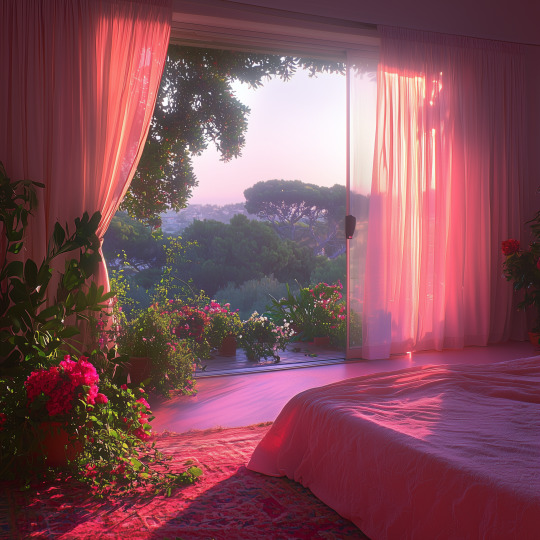
#Vaporwave#aesthetic#ai art#digital art#colors#lofi#nostalgia#retrowave#video game#concept art#art#dreamscape#unreality#vibes#dreamcore#nature#greenery#green#atmospheric#architecture#window view#balcony#sunset#mountains#sky#landscape#forest#woods#bedroom#pink
12K notes
·
View notes
Text

Habitat [2015]
7 notes
·
View notes
Text

Городские воображения`21
#architecture#architecture concept#concept sketch#architecture sketch#architecture drawing#concept art#architecture art#urban
6 notes
·
View notes
Photo

#my art#digital aritst#digital art#artists on tumblr#fantasy#fantasy house#fantasy art#landscape painting#fantasy landscape#fairy tale#architecture concept
16 notes
·
View notes
Text
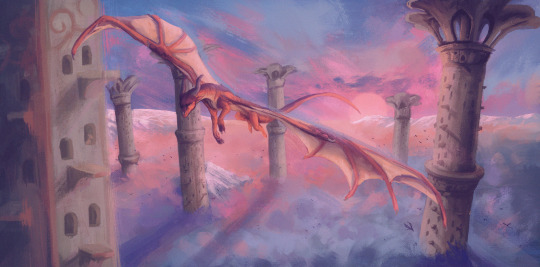
Many SkyWings live in these towers, which are large and have rooms that spiral upwards. The flowering tops of the buildings collect rain, all the water runs down the centre of the tower where the residents can collect it and then it runs out into the mountains below. The tops of the buildings also serve as meeting places.
The nest—every building in the sky kingdom will have a "nest," a place where birds are protected and housed. A birdkeeper is responsible for protecting and researching birds. They are travelers and a tight-knit community. Every full moon, they gather to discuss bird behavior, habitat, the current status of the species, and any other information.
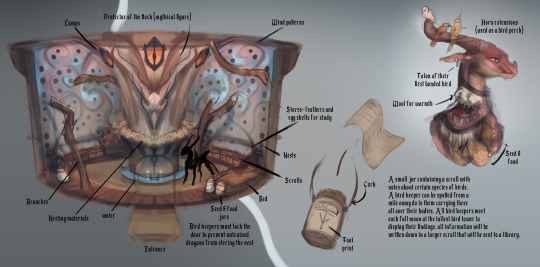

#art#digital art#fantasy#dragon#concept art#wings of fire#wof#skywing#fantasy architecture#concept design#wings of fire sky kingdom
1K notes
·
View notes