#Architect Kimberly Wouters
Explore tagged Tumblr posts
Text

Slave- Scavenger- Shepard
NeoClassical temple of the mining-industry: Glorification of dustlong and paternalistic living conditions for the betterment of every day life. Sounds familiar?
Are we scavengers for life? Are we shepards of our soul? Are we slaves of society? Or are we more... are we envelopped beyond our corporal limits ?
Architecture transcending the stone.
~ collage of the Site of Le Grand-Hornu, Belgium
#le grand hornu#belgian architecture#architecture#architectsontumblr#architectslife#architecturaltheory#early industrialization#architecturallegacy#neoclassicism#kariatiden#symbolism#mining industry#city planning#urbanism#early modern urbanization#art and architecture#architecture concept#architectureblog#architecturalchallenges#architecture art#architect#studio kultuurscape#architect kimberly wouters
0 notes
Text

#amor fati#architectsontumblr#architecture#architectslife#architect#mind blowing#philosophy#architecturaltheory#architecturalchallenges#studio kultuurscape#kimberly wouters architect#life quotes
0 notes
Text
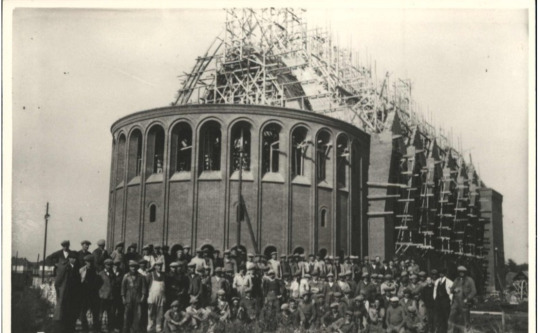

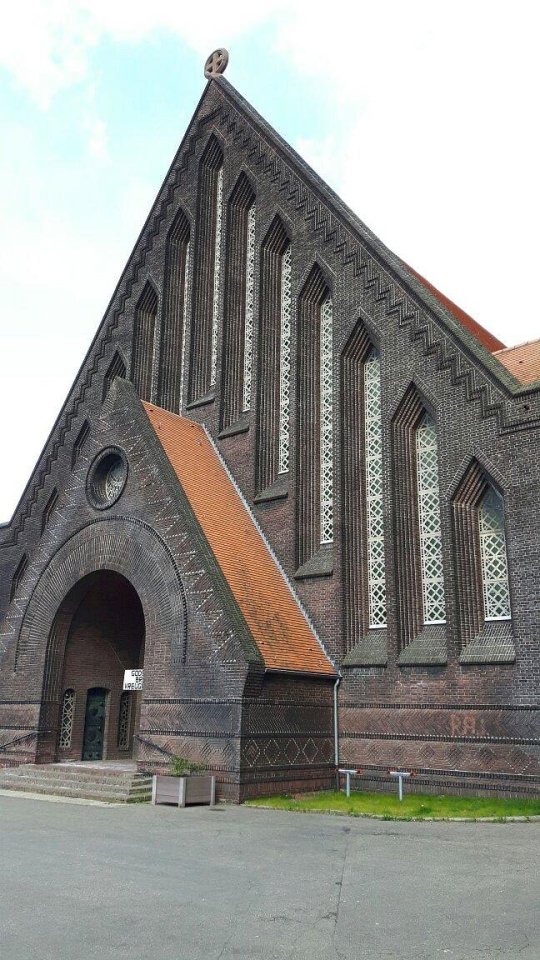

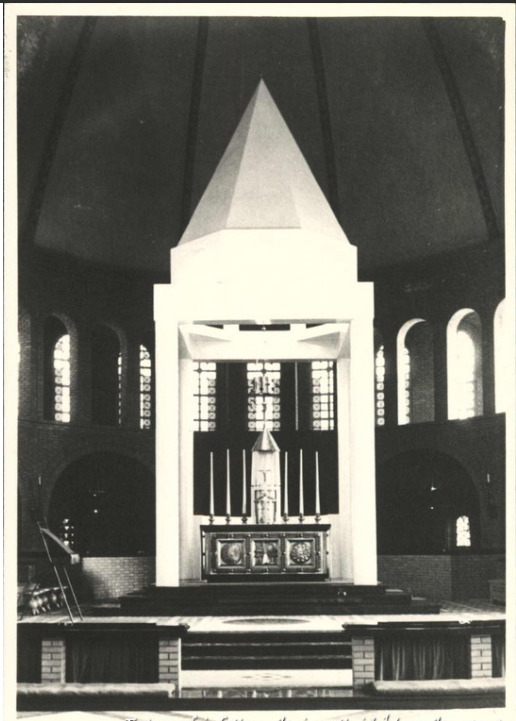
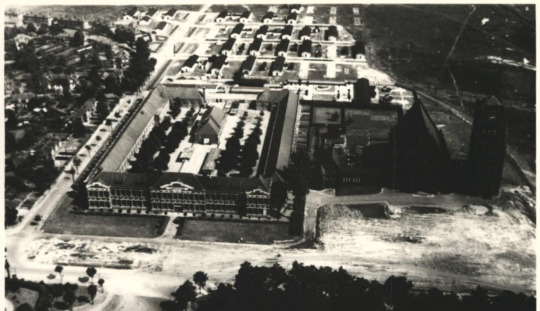

In Western Europe, declining church attendance leaves many churches vacant. As these historic structures decay, communities seek adaptable spaces. After attending a masterclass on managing religious heritage in secular societies, I explore an active church to understand why these churches still hold significance in our secular communities.
The church we're focusing on is within my reference frame: the Sint-Albertus Church in Zwartberg, Limburg (Belgium). Amidst the industrial mining legacy of Mid-Limburg, the Sint-Albertus church emerges as a testament to tradition, resilience, and community. Originally built for nearby coal mine workers, it was commissioned by mining communities and constructed to serve the predominantly Catholic population's religious needs, symbolizing welfare and endurance.
The architecture, characterized by dark robust brickwork and interconnected volumes including a nave, tower (with baptistery), and rectory (with caretaker's residence), reflects the grandeur of its purpose contrasting with the subdued atmosphere of the interior. Materialized with beautiful ceramic floor tiles and stained-glass windows, the church releases an aura of reverence and tranquility, enforcing introspection by its neutral space.
Located at the heart of Zwartberg between different neighbourhoods, the church fosters dialogue and connection among diverse communities, transcending cultural boundaries looking at the nearby Turkish and Italian church. Despite facing technical challenges over the years, including roof replacement and tower renovations, it remains a symbol of resilience and community spirit.
Should the church transition away from religious activities, preserving its legacy as an introspective space and enhancing dialogue and connection among communities, regardless of culture, religion, or background, is advisable. Historically, education and care were significant aspects, aligning with the building's core intent: to fulfill the elementary needs of a worker community.
Churches as Cultural Beacons: Architecture and Community part I
#ArchitectureAndCommunity#ChurchesAsSymbols#CulturalHeritage#ArchitecturalTheory#ReligiousHistory#SocioCulturalBackground#ChurchesInTheLandscape#ArchitecturalSymbolism#FutureOfChurches#CommunityConnections#ReligiousHeritage#ArchitecturalLegacy#CommunityUnity#CulturalDialogue#SpiritualSanctuary#HistoricLandmark#ZwartbergHeritage#BelgianReligiousHeritage#StudioKultuurscape#ChallengesofArchitecture#Architecture#kimberly wouters architect
0 notes
Text

Collage of different threads weaving through the city fabric
Collage architecture allows architects to weave narratives that transcend conventional verbal expression. It emerges as a potent medium for expressing abstract ideas within the architectural realm. A collage is the fusion of disparate fragments into a unified composition imbuing it with a new, collective meaning. This method offers architects the ability to layer stories within their designs, utilizing a structuralist notion to create cohesion from diversity.
Through the juxtaposition of materials and scenes collage architecture breathes life into spaces, each element contributing to a larger narrative. In this way, collage serves as a visual language and becomes a means of storytelling, where the built environment becomes a canvas for expressing the complexities of identity in a globalized world. By harnessing the power of art, collage architecture fosters a dialogue between form and meaning, shaping spaces that resonate with the richness of human experience.
However it also raises questions about coherence and functionality. The emphasis on layering narratives and disparate fragments could lead to a lack of clarity or functionality in design. Additionally, the subjective nature of interpretation may result in spaces that are challenging for users to understand. Moreover, sustainability and lack of longevity of collage architecture can be concerning. Furthermore the reliance solely on artistic expression in collage architecture could overshadow practical considerations such as structural integrity or building regulations. Perhaps thats where the skill of the architect-artist comes in? Overall, while collage architecture offers a unique approach to architectural expression, it has to be used with nuance and faces criticism regarding its coherence, functionality, and long-term viability.
What do you read in this collage of an apartment building in the heart of historic Antwerp, Belgium? Comment below
Constructing Narratives: The Art of Identity in Built Spaces
#CollageArchitecture#ArchitecturalNarratives#ArtInArchitecture#IdentityDesign#ArchitectureTheory#ArchitecturalExpression#StructuralistDesign#BuiltEnvironmentArt#globalidentity#cityscape#urban landscape#buildings#facade architecture#facadisme#façade#studio kultuurscape#kimberly wouters architect
0 notes
Text


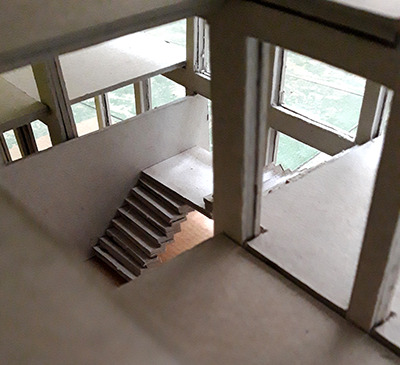
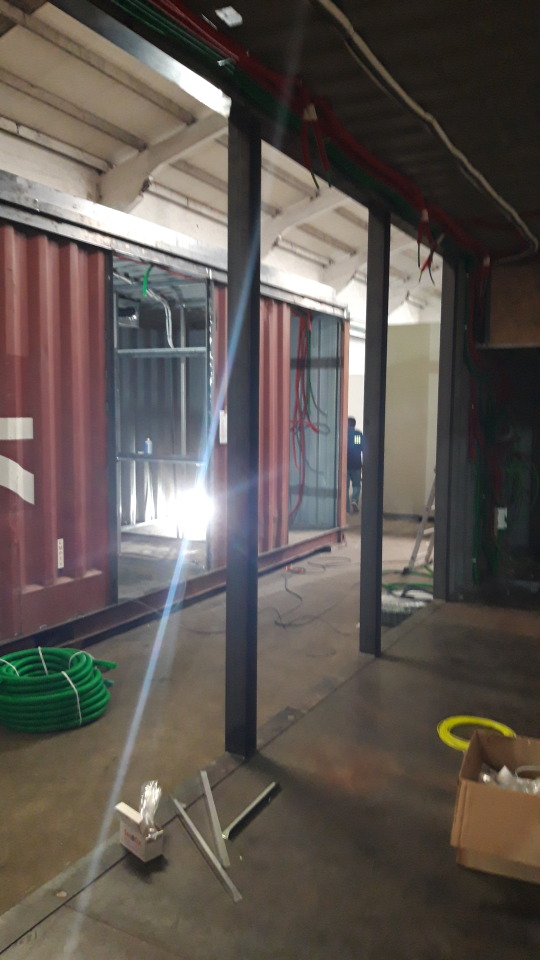
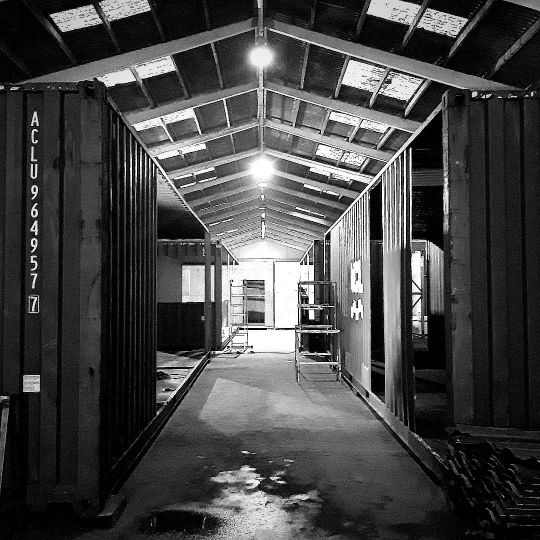
"Seeking Resilient Architecture: The Complexity of Sustainability in temporary versus permanent structures"
Sustainable architecture extends beyond specific construction methods. It involves creating projects that align with the unique context, taking into account the program, location, needs of the current and future users, and societal factors. Consider for instance a police station at two different locations: a concrete structure in an urban setting can be easily repurposed within the existing building, offering commercial/residential possibilities. Due to its longer lifespan with adaptive reuse, the project can significantly reduce embodied carbon compared to a temporary structure. Conversely, if the police station were situated along a busy highway, it would be more advantageous to utilize a temporary structure, given the limited options for repurposing in that location. Opting for permanent architecture would result in unnecessary waste of materials and energy. Combine this insight with smart use of biobased materials and you have set the first steps in a resilient and sustainable architecture. - The images are a combination of a casus on the Intelligent Ruïn at the university of Antwerp & A building site visit of the re-use of containers.
#ResilientArchitecture#SustainableDesignChoices#AdaptiveReuse#BuiltToLast#ContextDrivenArchitecture#UrbanAdaptability#EcoFriendlyStructures#SmartBuildingMaterials#TemporaryVsPermanent#SustainableFutureBuiltToday#archigram#archimasters#archilovers#container architecture#studio kultuurscape#kimberly wouters architect
0 notes
Text
"A Vertical walk through the city"
Arles' city center, evolving into an open-air museum due to fifties urban planning, requires rehabilitation to play a proactive role in the world of today and tomorrow. My thesis proposes a spatial intervention at Les Nouvelles Galeries, emphasizing the active role of material heritage in mediating the needs of les Arlésiens and sustainable tourism within a global context. Revaluing existing structures ensures continuity and enting on the core memory of the city fabric while accommodating contemporary aspects and space for new developments.
The project fosters a dynamic connection between the city center and local neighborhoods, leveraging vertical interactions within the existing building for layered significance and reinforcing horizontal interfaces. This contemporary urban hub, a mental landmark, propels Arles towards a dynamic future.
Find the full masterthesis through the KU Leuven archives: 'The building and the city_ A vertical walk through Arles' promoted by Ar. Wim Goes and Ar. Klaas Goris

#ArlesRehabilitation#UrbanRevitalization#HeritageIntervention#SustainableTourism#CityCenterTransformation#SpatialDesign#ArchitecturalInnovation#ContemporaryUrbanHub#CulturalHeritage#DynamicArles#CityFabricRevival#KULeuvenThesis#LesNouvellesGaleries#VerticalWalkArles#CityFuture#ArchivesResearch#UrbanPlanning#ThesisPromotion#HeritagePreservation#DynamicCityscape#Architecture#cityscape#buildings#studio kultuurscape#kimberly wouters architect
0 notes
Text
Stop in motion.
Your walk is essential to shape the memory of space and the space of your memory.
~Part of the thesis "The building and the city": Vertical walk through the city of Arles_ Heritage mediates city transformation. Find the full thesis in the archive of KU Leuven.
#heritage#memory of spaces#space of memory#city transformation#architectural promenade#architecture#culture heritage#architect#Archilove#Arles#oldversusnew building#architectural intervention#archi drama#spatial poetics#spatial poetry#kimberly wouters architect#studio kultuurscape
0 notes
Text
"De kunst van architectuur ontmoet de kracht van cultuur in storytelling" ~Kimberly Wouters
#architecture#kunst#architect#cultuur#storytelling#architecture concept#architectslife#architectsontumblr#architecture art#architecture blog#culturecrossover
1 note
·
View note
Text
"Architecture is storytelling in space" - AR. Kimberly Wouters, Studio Kultuurscape
#architecture#architecturallegacy#architecture concept#architecturaltheory#storytellinginspace#spatial stories
0 notes
Text
"As architects we must dare to built dreams." ~Ar. Kimberly Wouters
#philosophy#Archiquotes#poetry of architecture#dare to built#building dreams#architecture#kimberly wouters
0 notes