#Royal Institute of British Architects
Explore tagged Tumblr posts
Text
What, then, are we doing to our capital city now? What have we done to it since the bombing during the war? What are we shortly to do to one of its most famous areas - Trafalgar Square? Instead of designing an extension to the elegant facade of the National Gallery which complements it and continues the concept of columns and domes, it looks as if we may be presented with a kind of municipal fire station, complete with the sort of tower that contains the siren. I would understand better this type of high-tech approach if you demolished the whole of Trafalgar Square and started again with a single architect responsible for the entire layout, but what is proposed is like a monstrous carbuncle on the face of a much-loved and elegant friend.
HRH The Prince of Wales, A speech by HRH The Prince of Wales at the 150th anniversary of the Royal Institute of British Architects (RIBA), Royal Gala Evening at Hampton Court Palace, 30 May 1984
#quote#architecture#RIBA#Royal Institute of British Architects#National Gallery#Trafalgar Square#Prince of Wales#Prince Charles#King Charles
4 notes
·
View notes
Text
Perry's council refuses to name its design review panellists
CROYDON IN CRISIS: Mayor decided to re-boot jo Negrini’s Place Review Panel, but after almost a year’s delay, the identities of the ��experts’ assembled remain closely guarded secrets. By WALTER CRONXITE Missing some essential detail: will the council’s design panel help improve the borough’s built environment? “Just what are they trying to hide?” a Katharine Street source said today after the…

View On WordPress
#15% Council Tax hike#Brick by Brick#Conservative#Council Tax#Croydon#Croydon Council#Design Review Panel#Hawkins Brown#Hugh Pearman#Jo Negrini#London Borough of Croydon#Mayor Jason Perry#Place Review Panel#Royal Institute of British Architects#Victoria and Albert Museum#Wayne Hemingway#We Made This#Westfield#Whitgift Centre
0 notes
Photo
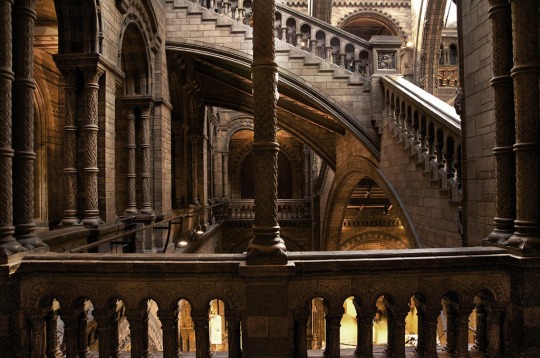
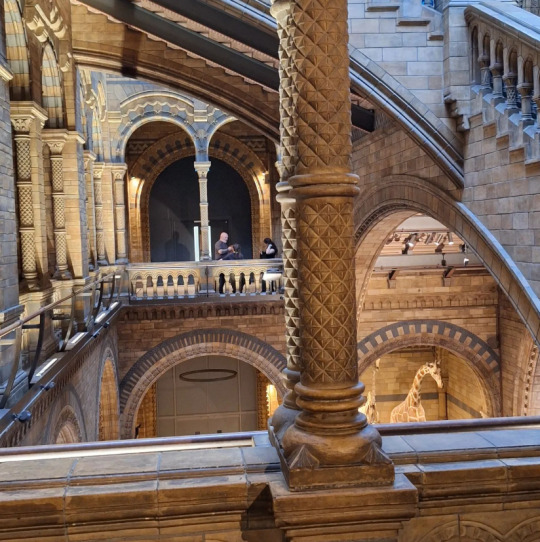
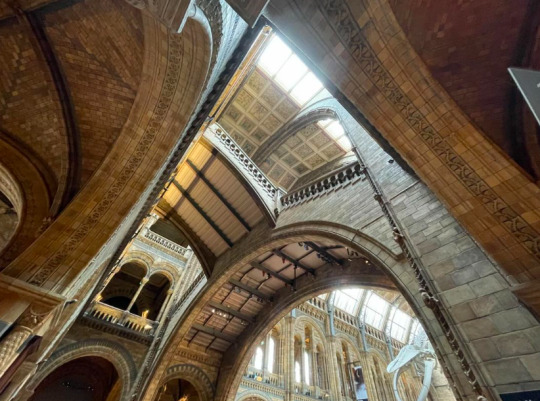
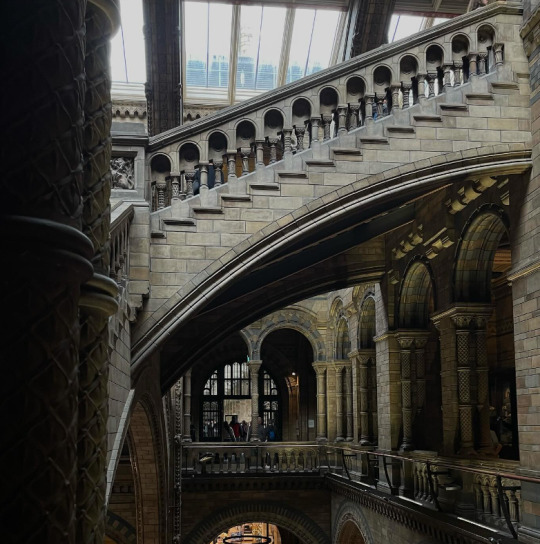
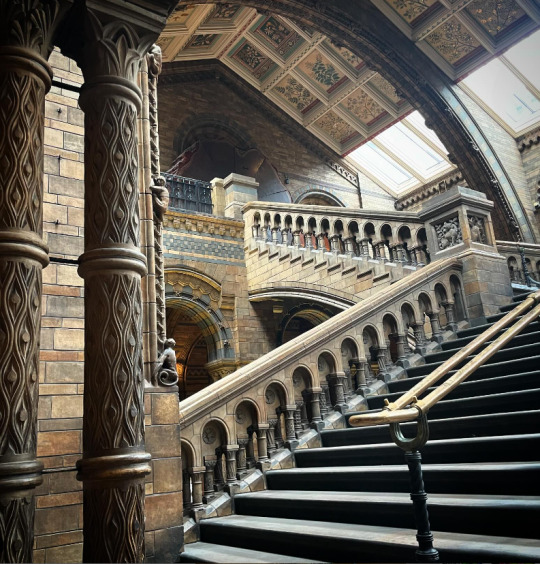


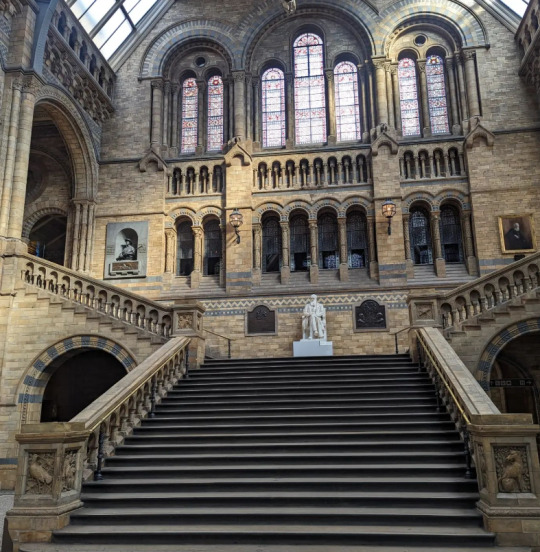
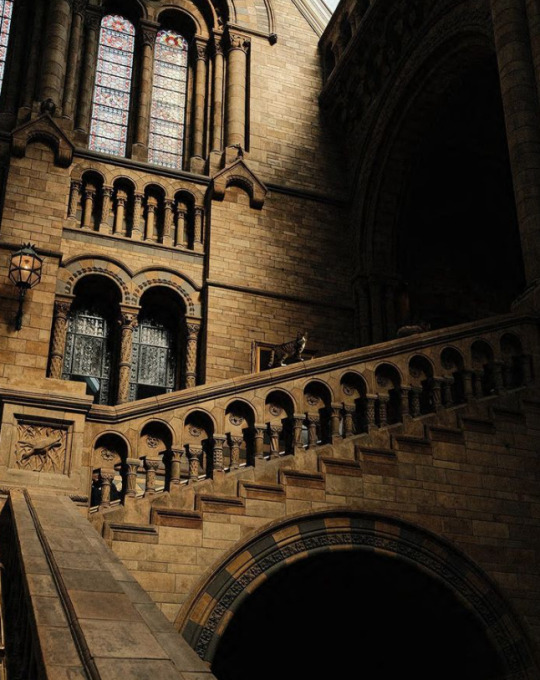
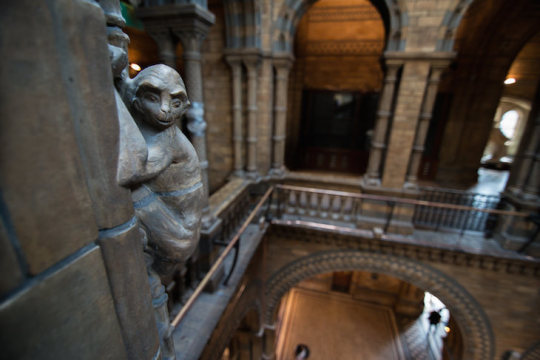
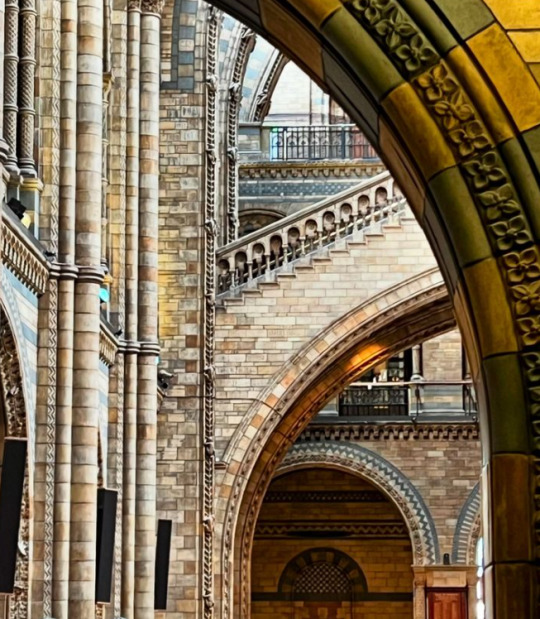
Natural History Museum - London
The Museum first opened its doors on 18 April 1881, but its origins stretch back to 1753 and the career of Sir Hans Sloane, a doctor and collector. Sloane travelled the world as a high society physician. He collected natural history specimens and cultural artefacts along the way. After his death in 1753, Parliament bought his extensive collection of more than 71,000 items, and then built the British Museum so these items could be displayed to the public. In 1856 Sir Richard Owen - the natural scientist who came up with the name for dinosaurs - left his role as curator of the Hunterian Museum and took charge of the British Museum’s natural history collection. Unhappy with the lack of space for its ever-growing collection of natural history specimens, Owen convinced the British Museum's board of trustees that a separate building was needed to house these national treasures. He drew-up a rough architectural plan in 1859 entitled 'Idea of a Museum of Natural History'. The plan was later referred to by architect Alfred Waterhouse in the design of the Natural History Museum. In 1864 Francis Fowke, the architect who designed the Royal Albert Hall and parts of the Victoria and Albert Museum, won a competition to design the Natural History Museum. However, when he unexpectedly died a year later, the relatively unknown Alfred Waterhouse - a Quaker architect from the north of England - took over and came up with a new plan for the Museum. Waterhouse used terracotta for the entire building as this material was more resistant to Victorian London's harsh climate. Construction began in 1873, and the result is one of Britain’s most striking examples of Romanesque architecture — considered a work of art in its own right and has become one of London's most iconic landmarks. Owen's foresight has allowed the Museum to display very large creatures such as whales, elephants and dinosaurs, including the beloved Diplodocus cast that was on display at the Museum for 100 years. He also demanded that the Museum be decorated with ornaments inspired by natural history. And he insisted that the specimens of extinct and living species kept apart at a time when Charles Darwin’s theory of evolution was revealing the links between them. Along with incorporating Owen’s ideas into his plans, Waterhouse also designed an incredible series of animal and plant ornaments, statues and relief carvings throughout the entire building – with extinct species in the east wing and living species in the west. Waterhouse sketched every one of these sculptures in great detail, even asking Museum professors to check the scientific accuracy of his drawings, before creating the fantastic decorations that complement the Museum’s exhibitions. While the building reflects Waterhouse’s characteristic architectural style, it is also a monument to Owen’s vision of what a museum should be. In the mid-nineteenth century, museums were expensive places visited only by the wealthy few, but Owen insisted the Natural History Museum should be free and be accessible to all. The Museum took nearly eight years to build, and moving the collections from the British Museum in Bloomsbury was a huge job. Relocating the zoological specimens, which included huge whale bones and taxidermy mammals, took 394 trips by horse and cart spread over 97 days. The Natural History Museum finally opened in 1881. The building’s decorative and Romanesque style by Waterhouse is reminiscent of medieval European abbeys, but it is also a monument to Owen’s vision of what a museum should be: the world’s largest and finest institution dedicated to natural history.
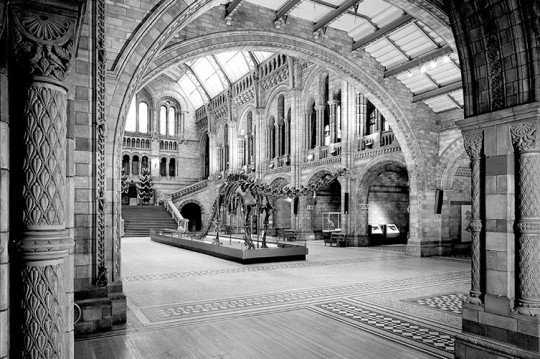
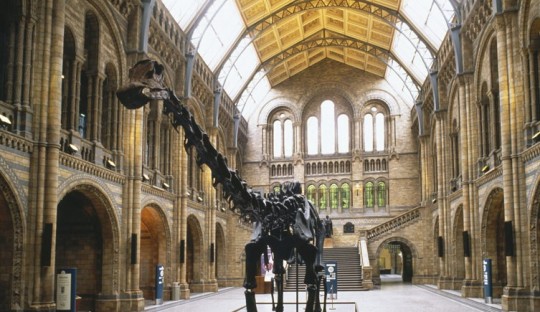
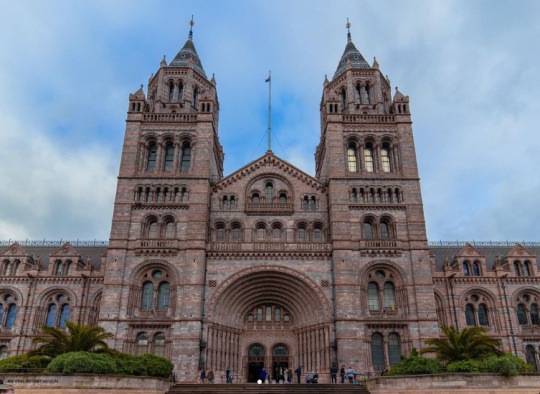
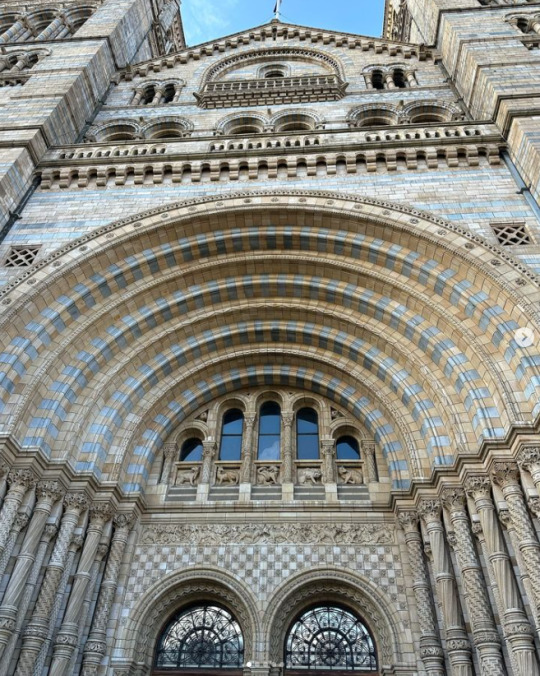
https://www.nhm.ac.uk/about-us/history-and-architecture.html
https://www.nhm.ac.uk/visit/virtual-museum.html
#other's artwork#architecture#Romanesque#Alfred Waterhouse#Sir Richard Owen#terra cotta#Natural History
69 notes
·
View notes
Text
Minnette de Silva is my Roman Empire and here is why.

It’s 1918, Sri Lanka is still known as Ceylon, a British Colony and the last place you’d expect to find feminist ground breaking artistic pioneers. Minnette de Silva is born and concurs.
One of the first modernist architects to come from Sri Lanka AND the first Asian woman to become an Associate of the Royal Institute of British Architects.
She was awarded the SLIA Gold Medal for her contribution to architecture “regional modernism for the tropics”
She did not complete her formal education due to family circumstances. Despite not finishing the modern equivalent of her A-Levels, she undertook an apprenticeship and attended lectures at the Ceylon Technical College (Desi kids rejoice at an intellectual icon who had an untraditional path through education). She then joined the Sir Jamsetjee Jeejebhoy School of Art which allowed her to study under many influential architects.

She was eclectic, intelligent and a force to be reckoned. She was expelled from the Government School of Architecture in India for attending a Free Gandhi March and refusing to write an apology letter to the Head of the School for it (we don’t stan Gandhi but we do stan standing up for your beliefs!)
Her father was extremely opposed to her career path but she went for it anyway. A bad bitch. An unstoppable force.
According to The Guardian “During her time at the Architectural Association (AA) in the UK she cut an elegant figure, draped in silk saris and followed by a train of young male students bearing her bags and instruments.”

This is how I imagine her walking down those halls!
Minnette de Silva returned to a newly independent Sri Lanka in 1949, and established her career in Kandy. She was influenced by Ananda Coomaraswamy, and advocated for the preservation of the traditional methods of craftsmanship, construction, and acquiring materials. She was inspired to create a style that incorporated the newly Western methods of development with the natural style, aesthetic, and landscapes of the tropical island.
The photos below are her designs and they are
e x q u i s i t e ✨


She never married. According to Architectual Record Minette explained to a friend “husbands are only good for carrying one’s bags”

My real life reaction to reading THAT quote🔥
However, Minette was always plagued by financial insecurity, she died penniless in a hospital in Kandy on the 24th of November 1998 at the age of 80. She had fallen from her bathtub at home, and was not found for days. Only a relative few of her building remain standing.
RIP Minette de Silva, you were a pioneer and an inspiration.
#sri lanka#dark academia#sri lankan culture#desi culture#light academia#museums#sri lankan history#history#architecture#inspirations#poc dark academia#sri lankan dark academia#poc academia#women history#i’m back bitches
31 notes
·
View notes
Photo

Romanesque Style Font. mid-19th century. Credit line: Exchange, Royal Institute of British Architects, 1960 https://www.metmuseum.org/art/collection/search/386544
#aesthetic#art#abstract art#art museum#art history#The Metropolitan Museum of Art#museum#museum photography#museum aesthetic#dark academia
10 notes
·
View notes
Text
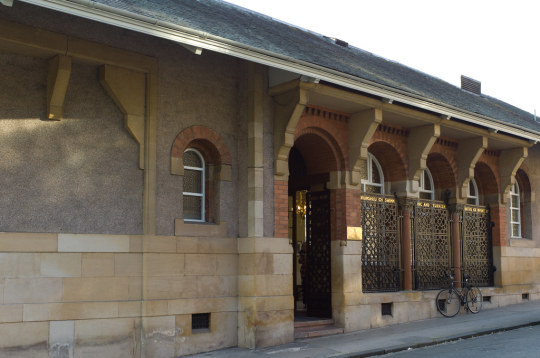
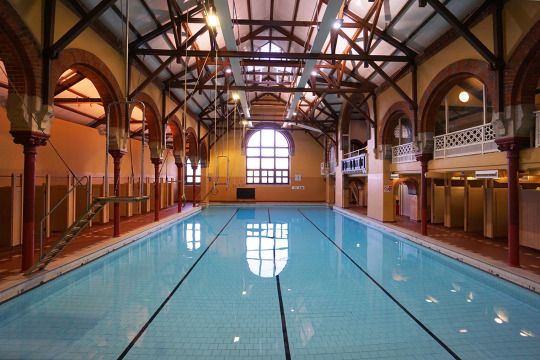
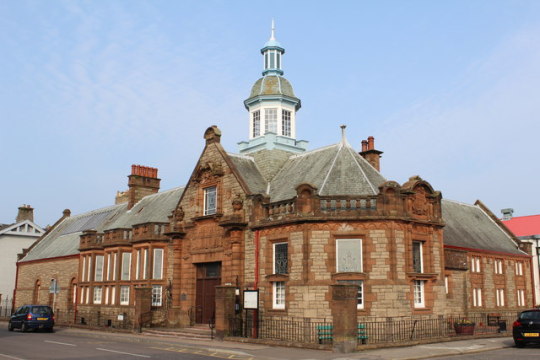
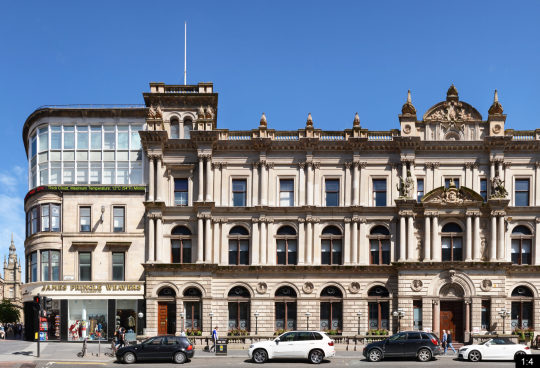
The distinguished architect John Burnett died on July 2nd 1938 at Colinton, Edinburgh.
Burnett designed buildings the length and breadth of the British Isles and on the continent of Europe and as far afield as South Africa.
John Burnet was born a soldier's son at Craighead House, Kirk O' Shotts, and trained initially as a carpenter. After becoming a Clerk of Works, he set up as an architect specializing in modest churches and houses in the Italianate and Classical styles, and large-scale commercial buildings and hospitals in the Italian Renaissance, Baronial and Gothic styles.
One of his first undertakings in Glasgow was the Royal Institute of the Fine Arts in Sauchiehall Street, which was won by competition. Other notable buildings there are the offices of the Clyde Trust, the Athenaeum, the Botanical Department and extension of the University, the Pathological Institute, the Barony Church.
In Edinburgh he designed the Professional and Civil Service Stores, George Street, the business premises of R. W. Forsyth in Princes Street, which later housed Burtons for many years, and in Scotland and England generally many public, ecclesiastical and domestic buildings. He was also architect for the Edinburgh International Exhibition of 1906.
Important commissions came to him from London and to London he devoted the latter part of his life, the firm, of which he was senior partner, being known as Sir John Burnet, Tait & Lorne. He had the honour in 1905 of being entrusted by the Government with the important additions to the British Museum, now known as the King Edward VII. Galleries.
Among his numerous London designs are the Institute of Chemistry in Russell Square, the Kodak building in Kingsway, Adelaide House and Vigo House, and the Second Church of Christ Scientist. He was the chief architect in Palestine and Gallipoli for the Imperial War Graves Commission.
The professional esteem with which Sir John was regarded in Britain may be expressed by the words used in connection with the conferring of the Gold Medal of the Royal Institute of British Architects in 1923, ‘‘ Few architects living can compare with him either in quantity or quality of output, and fewer still may be said to have had as pervasive an influence on the work of their own time.”
In France he had received both bronze and gold medals at the Salon and was a corresponding member of the Institute of France and of the Société central des Architectes Francais. He had the same relation with the American Institute of Architects.
Knighted in 1914, Sir John was a member of both the Royal Scottish Academy and the Royal Academy. He was an Honorary LL.D., of Glasgow and Fellow of the Royal Institute of British Architects, of the Royal Society, Edinburgh, and of the Royal Society of Antiquaries.
Though he took fewer commissions personally, Burnet worked into his late seventies – he designed the famous Unilever building on London in 1933 - before he eventually retired, spending his final years at Colinton in Edinburgh. He died at home at the age of 81 on this day, 1938, he is buried at Warriston Cemetery.
Pics are the beutiful Drumsheugh Baths in Edinburgh, the old Public Library and Museum, Capbelltown and the former Clydesdale Bank Headquarters, St Vincent Place, Glasgow.
28 notes
·
View notes
Photo
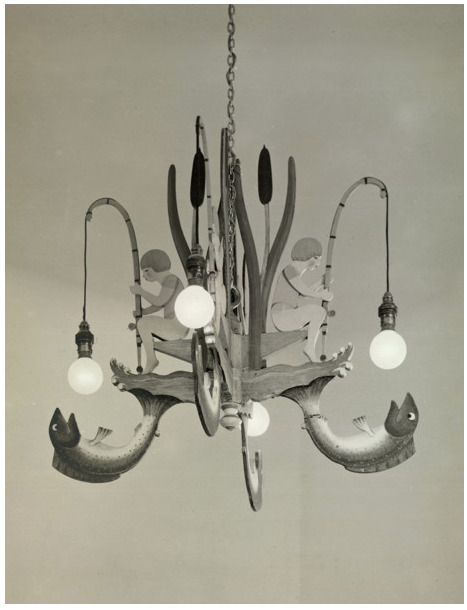
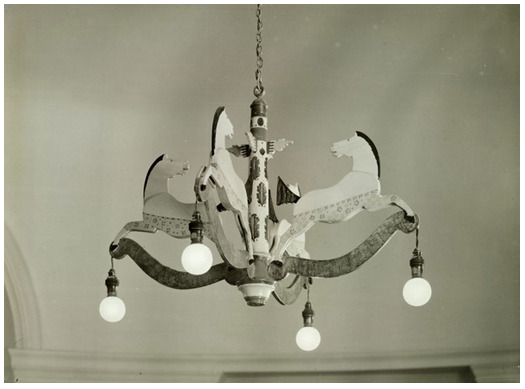

Chandeliers designed by Edwin Lutyens for the nursery of the Viceroy’s house in New Delhi, 1931
Collection of Royal Institute of British Architects
198 notes
·
View notes
Text

The figure Architectural Aspiration being sculpted by Bainbridge Copnall which is above the main entrance of Royal Institute of British Architects. 1934.
9 notes
·
View notes
Text

Royal Institute of British Architects / Portland Place / London / October 2021
2 notes
·
View notes
Text
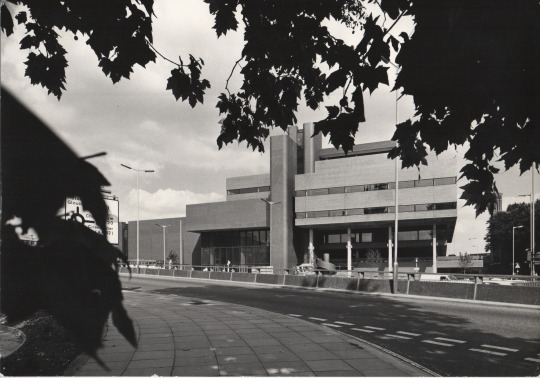


The Bristol United Press Building - Temple Way - Bristol UK
The Bristol United Press building was built for the publishing and printing of newspapers owned by the Bristol Evening Post Group, which included the Bristol Evening Post, The Western Daily Press, the New Shopper and the New Observer. It was also the headquarters of the Evening Post.
Colin Beales had the position of ‘deputy group architect’ and John Collins was the leader with the title, ‘group architect’. They were both part of the Group Architects DRG that was appointed to design this building in March 1966. Colin suggested the collective name, “Group Architects”. The construction began in December 1970 and was completed in September 1974.
The architects received Commendation from the Royal Institute of British Architects Architecture Award in 1975.
The last of the three images here shows the BUP Building now as it has been redeveloped as a major research hub to be known as No1 Temple Way
3 notes
·
View notes
Text

Tess Jaray in the studio in June 2024. Photograph by Jack Elliot Edwards
Born: 31 December 1937 (age 87 years), Vienna, Austria
Tess Jaray RA (born 1937) is a British painter and printmaker. She taught at The Slade School of Fine Art, UCL from 1968 until 1999. Over the last twenty years Jaray has completed a succession of major public art projects. She was made an Honorary Fellow of RIBA (Royal Institute for British Architects) in 1995 and a Royal Academician in 2010. via Wikipedia
2 notes
·
View notes
Text

Maxwell Fry in his London office with John Noah, an architect from Sierra Leone, 1940s,
Central Office of Information London, Ghana,
Photo courtesy Royal Institute of British Architects
#art#photography#black and white#vintage photography#still life photography#portrait#history#iconic#london#maxwell fry#architect#john noah#sierra leone#1940s#ghana
6 notes
·
View notes
Text
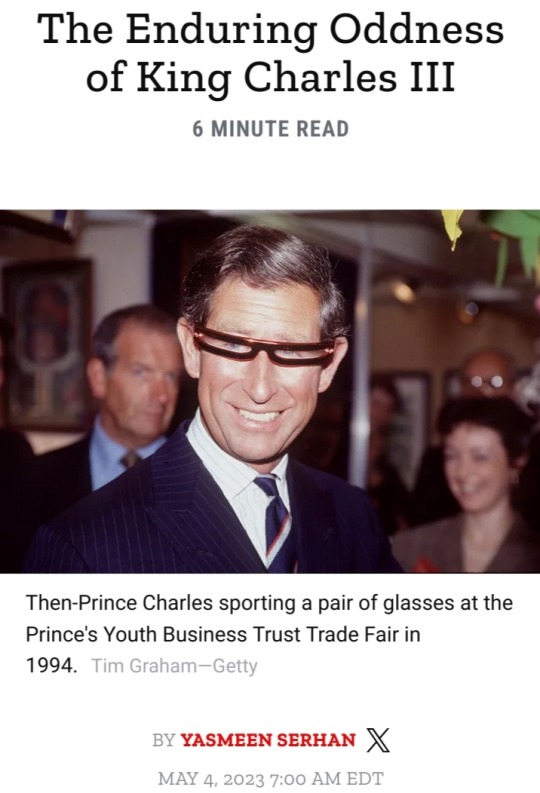
“The occupations of a constitutional monarch are grave, formal, important, but never exciting,” wrote the British journalist Walter Bagehot in his 19th-century work on the English constitution.
If that’s true, no one appears to have told King Charles III.
The British monarch, who will formally be crowned king in a coronation ceremony this weekend, is perhaps the least non-exciting royal alive.
Quite aside from his position as the head of the British royal family — a role that he automatically took over following the death of his mother, Queen Elizabeth II, in September — Charles’s life has always been under the spotlight, from his fairytale wedding to Princess Diana in 1981 to his falling out with his youngest son in 2021.
What distinguishes Charles from his mother, as well as most other members of his family, is his vast array of interests and hobbies.
Many Britons could probably name something about the king that most would find eccentric or odd: His love of red squirrels, for example, or his passion for British hedgerows.
There’s also his disdain for cube-shaped ice. Virtually everyone in the country, if not the world, knows how he feels about leaking pens.
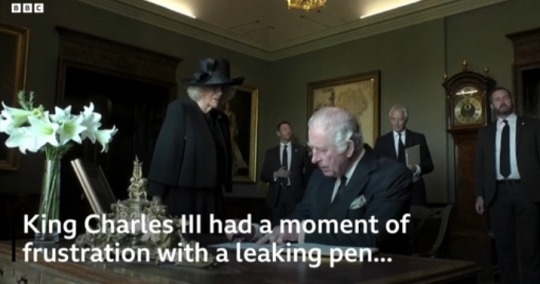
“He’s quite quirky,” Sally Bedell Smith, author of Prince Charles: The Passions and Paradoxes of an Improbable Life, tells TIME.
Quite unlike Queen Elizabeth II, who had a reputation for keeping her personal views on everything beyond corgis and horses private, Charles has always been outspoken about his views and interests.
The one that he is perhaps best known for is his passion for environmentalism, a cause that he took up as early as 1970 when, as the Prince of Wales, he issued a prescient warning about the “horrifying effects of pollution.”
On related issues such as organic farming and sustainable fashion, Charles was ahead of his time.
So committed is he to the cause of conservation that he purportedly still wears a pair of shoes that he bought in 1971 and drives a classic Aston Martin that runs on bioethanol made from cheese and wine.
He has since issued more urgent calls for radical climate action.

But the monarch’s interests don’t end with the planet. Among Charles’ other noted pastimes is architecture and, in particular, how it has been stained in the modern era.
He once described a proposed addition to London’s National Gallery as “a monstrous carbuncle” and even likened London’s contemporary landscape to the Battle of Britain in World War II.
(“You have, ladies and gentlemen, to give this much to the Luftwaffe,” he once told attendees of an event marking the Royal Institute of British Architects’ 150th anniversary.
“When it knocked down our buildings, it didn’t replace them with anything more offensive than rubble. We did that.”)
A living embodiment of Charles’ architectural worldview can be found 130 miles southwest of London in Poundbury, a town featuring pastel-colored houses, abundant courtyards, and signless roads that was designed by Charles as an experimental planning project in the 1980s.
Due to be completed in 2025, Poundbury has been hailed as a model for new, livable urbanism. To critics, however, it’s seen as more of a feudal Disneyland.
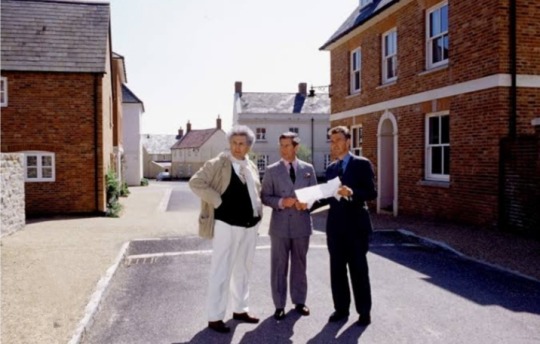
That Charles has so many passions — to say nothing of his interest in philosophy, homeopathic medicine, and Islam — is, in many ways, a direct consequence of his extended stint as heir to the throne, a period in which he had both the time and the resources to pursue his interests.
His time as Prince of Wales “was not, by any stretch of the imagination, a life spent in waiting,” Bedell Smith says, noting his work with more than 400 charities, many of which were directly tied to his interests.
“He was very busy; he was a man in a hurry.”
“He has a fogeyish side, there’s no doubt about it,” says Richard Fitzwilliams, a longtime royal expert. “But he’s also an extremely hard worker.”
This perception can get lost amid Charles’ more peculiar idiosyncrasies, from his reported preference to travel with his own custom-made toilet seat to his apparent unwillingness to administer his own toothpaste.
It’s little wonder that one of his biographers, royals expert Christopher Anderson, dubbed him “one of the most eccentric sovereigns Great Britain has ever had.”
Since becoming sovereign, however, Charles had to scale his own personal views and interests back.
In his first address to the nation following his mother’s death, he conceded that, as he takes on his new role, “it will no longer be possible for me to give so much of my time and energies to the charities and issues for which I care so deeply.”
For many observers, this was an essential step in ensuring the continuity of the royal family as a unifying force in the country.
“A monarch simply cannot go out and make pronouncements on issues that could very well alienate some portion of the British population, and for that matter the population in those nations that remain realms over which the British monarch is a head of state,” Bedell Smith says.
“One of the most important roles of the monarch is to be the binding force in British society and to do anything that runs counter to that threatens his position.”
Charles has found some ways of maintaining his individuality, though.
While the monarch was reportedly blocked, for example, from attending the COP27 summit in Egypt last year, he did host a reception for others attending the summit to discuss the issue of climate change.
And while he may still be the “defender of the faith,” as the supreme governor of the Church of England, Charles has also dubbed himself the “defender of faiths,” reflecting his desire to be more inclusive.
And while Charles’s coronation will be steeped in religious symbolism and tradition dating back centuries, there will still be elements of the celebration that are unique to him, if you know what to look for.
The design of the ornately illustrated coronation invitations, for example, features a hedgerow border in an apparent nod to the monarch’s love of horticulture.
The ceremony will also feature Greek Orthodox music, in a tribute to the king’s father, the late Duke of Edinburgh, who was born in Corfu into the Greek and Danish royal families.
(“He was always interested in Eastern Orthodox thinking and practices,” says Bedell Smith)
The inclusion of religious leaders representing the Buddhist, Hindu, Jewish, Muslim, and Sikh traditions in the coronation underscores Charles’s efforts to reflect Britain’s diversity, as well as his own interests in non-Christian faiths.

#King Charles III#His Majesty The King#British Royal Family#Coronation 2023#coronation#ceremony#Walter Bagehot#Sally Bedell Smith#Queen Elizabeth II#environmentalism#organic farming#sustainable fashion#architecture#Poundbury#idiosyncrasies#Richard Fitzwilliams#Christopher Anderson#climate change#tradition#religious symbolism#horticulture#faith#diversity
5 notes
·
View notes
Text
Modernism
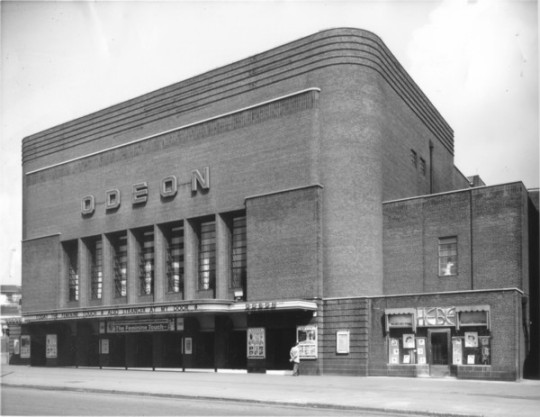
Another 1930s Odeon
The Modernism architectural style originated in Germany in the 1920s.
The “modern movement” as explained by RIBA was “used to describe the rigorous modernist designs of the 1930s to 1960s”. This was a period where architects “abandoned past styles”(RIBA) and focused on the functuality of structures and rationing the use of materials rather than the look – “rejecting ornament and embracing minimalism”(RIBA).
Modernism was inspired by the Age of Enlightenment in the 18th century when art and design “embraced rationality and simplicity”(study.com) as a response to the Renaissance’s wealthiest who inhabitated homes of complexicity and luxury.
(archdaily)Definitions:
“Functionalism is based on the priniciple that the design of a building should reflect its purpose and function.
Minimalism emphasizes the use of simple design elements without ornamentation or decoration.”
During this era, characterized by inddustrialisation, there were many scientific advances (which led to a rapid change in society) as well as building technology advances. These building technology advances consisted of new construction methods, e.g. the steel frame and curtain walls, etc. The new methods were consistent with the modernism style as they were methods which kept material usage to a minimum as well as falling in line with the new desire for functional over aesthetic buildings. Lbuildings such as skyscrapers and mass housing (flats) were able to be built due to the advancement of knowledge and science, allowing the new methods to be structurally stable for such projects.
While previously the crafting of “furniture and décor”(study.com) was done indivdually and intricately, the new developments in technology meant that mass production was available and as said by study.com, “increaded affordability”.
(RIBA)Characteristics:
“Form follows function (function first)
Modern materials (e.g.steel)
Less is more (minimal)
Open plan interiors (spacious)”
During this time, society started to move away from being as materialistic and showing off money through excessively detailed and bright designs and towards function and minimalism. The departure of the extensive materialism allowed society to rebuild with a new order of equality between classes.
References:
“Another 1930s Odeon.” Art Deco Architecture, Sept. 2012, decoarchitecture.tumblr.com/post/31848938933/another-1930s-odeon-modernism-in-metroland.
Bowen, Kristy. “Modernism in Architecture: Definition & History | Study.com.” Study.com, 2019, study.com/academy/lesson/modernism-in-architecture-definition-history.html.
Kuiper, Kathleen. “Modernism.” Encyclopædia Britannica, 17 Jan. 2019, www.britannica.com/art/Modernism-art.
“Modernism in Architecture.” Dezeen, www.dezeen.com/tag/modernism/.
Olcayto, Rory. ““Housing for Dirty People’ Is Back and I Welcome It.”” Dezeen, 29 Mar. 2023.
Royal Institute of British Architects. “Modernism.” Architecture.com, Riba, 2019, www.architecture.com/explore-architecture/modernism.
Walsh, Niall Patrick. “12 Important Modernist Styles Explained.” ArchDaily, 18 Mar. 2020, www.archdaily.com/931129/12-important-modernist-styles-explained.
15 notes
·
View notes
Photo

Landscape Sketch. after 1824. Credit line: Exchange, Royal Institute of British Architects, 1960 https://www.metmuseum.org/art/collection/search/392626
#aesthetic#art#abstract art#art museum#art history#The Metropolitan Museum of Art#museum#museum photography#museum aesthetic#dark academia
6 notes
·
View notes
Text




Sandford Fleming, an engineer and inventor responsible for a variety of innovations was born on 7th January 1827.
At the age of 14 he was apprenticed as a surveyor and in 1845, at the age of 18, he emigrated with his older brother David to colonial Canada, their route took them through many cities of the country including Quebec, Montreal and Kingston.
He first worked as a surveyor and later became a railway engineer for the Canadian Pacific Railway, Fleming founded the Royal Canadian Institute in Toronto in 1849. While originally an organization for engineers, surveyors, and architects, it would evolve into a institution for the advancement of science in general.
Sandford Fleming advocated the adoption of a standard time or mean time with hourly variations according to established time zones. Fleming’s system, still in use today, established Greenwich, England (at 0 degrees longitude) as the standard time, and divides the world into 24 time zones, each a fixed time from the mean time.
Stanford wasn’t just a “one trick pony” and his innovations were quite diverse he designed the first Canadian postage stamp. The three-penny stamp issued in 1851 had a beaver on it (the national animal of Canada). he went on to design an early in-line skate in 1850, he surveyed the first railroad route across Canada and was the head engineer for most of the Intercolonial Railway and the Canadian Pacific Railway.
In 1880, Fleming retired from surveying and became the Chancellor of Queen’s University in Kingston, Ontario, a post he held for 35 years. In later life, he became a strong advocate for a trans-Pacific submarine telegraph cable.
The “father of standard time” died in Halifax on July 22, 1915, leaving behind an incredible legacy, numerous places and buildings in Canada are named in his honour, including a town in Saskatchewan, and his 95-acre property to the city of Halifax which he gifted for use as a public park, which was named Fleming Park in 1908. Mount Sir Sandford the highest mountain of the Sir Sandford Range and the highest mountain in the Selkirk Mountains of southeastern British Columbia. He is also one of many Scots honoured with a Google Doodle.
7 notes
·
View notes