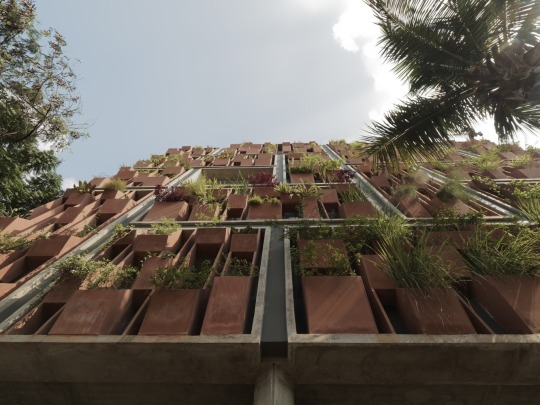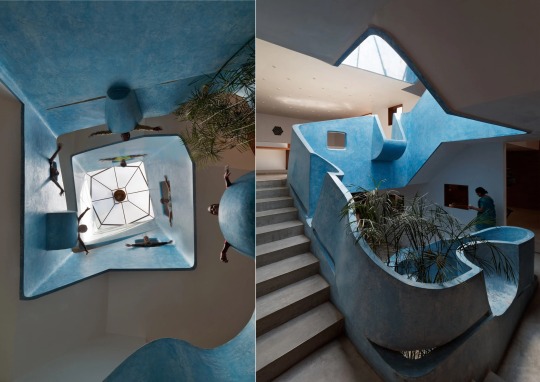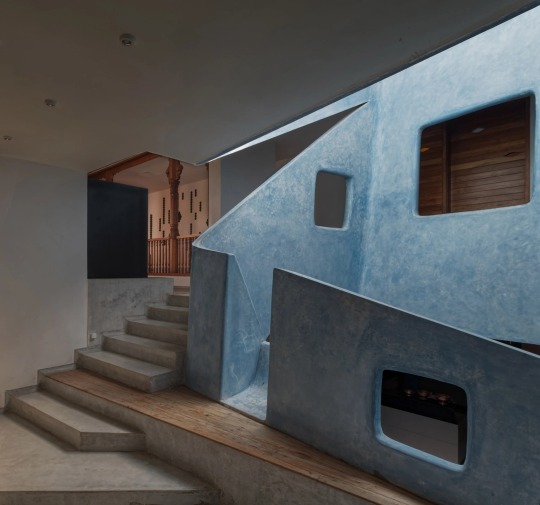#PMA madhushala
Explore tagged Tumblr posts
Text






Designs by PMA madhushala
9 notes
·
View notes
Photo





PMA madhushala designed Padvi The Verandah House in Baramati, India -- via ArchDaily
0 notes
Text

Desde Blog Arte Plus: Oficina S NINE en la India.
[ Acceder ]
#protección solar#S NINE#PMA madhushala#arquitectura#architecture#facade#fachada#doble piel#jardín vertical#altas temperaturas#piedra#materiales naturales
0 notes
Text

0 notes
Text





Gadi House, by PMA madhushala
Talegaon Dabhade, India
For me, this is what the perfect building looks like. Long Beach take notes!!!
#this is what it's all about#architecture#architecture photography#built environment#india#maharashtra
0 notes
Photo



Gadi House, Maval, India,
PMA Madhushala
#art#design#architecture#interiordesign#interior design#india#maval#gadihouse#PMA madhushala#sciplture#forms#organic#upstairs#stairway#staircase#stairdesign#Staircases
2K notes
·
View notes
Photo
"indian based studio PMA madhushala built a new dwelling for the honor and lineage of a family of maratha sardars, the present heirs, in maharashtra, india. the family wished for an architectural manifestation on their 1.2 acres of land, standing strong in their ancestral grounds away from the crowds of the city. they wanted a space secure as a fortress for their collective family to create an inward environment that will be independent and self-sustain its existence."



This is so cool- a family in India wanted a space secure as a fortress for their family to create an inward environment that would be independent and self-sustainable.

Thick walls secured from outside, with internal courts, balconies, and common areas create an interesting hierarchy of open, semi-open and enclosed spaces.

Steps and staircases have been designed with a method reducing overall weight on the main structure.

The structure contains wind towers for natural cooling and multiple internal courts with plants.

Energy comes from solar panels.

With a rainwater harvesting system, proper sewage treatment provides water for the kitchen garden.

One of the bedrooms opens to a outdoor terrace.

Openings produce negative and positive air pressure zones.

Beautiful blue courtyard looks like a work of art.

The walls are built with horizontal bands layered vertically with varied spacing. Openings at the lower level in stone are according to the width of the horizontal bands. Honeycomb loop structures with brick curves, give the entire structure a crown-like appearance.

The home will last and serve many generations.

Rooftop deck.
https://www.designboom.com/art/pma-madhushala-gadi-house-india-08-02-2021/
#art#design#architecture#traditional design influence#Maharashtra#India#pma madhushala#fortress#unique architecture#self-sustaining house#Wishlist
2K notes
·
View notes
Text








Gadi House, India by PMA madhushala
57 notes
·
View notes
Photo




Ondulating brick mesh and blue interior stairs. Gadi House by PMA madhushala, in India.
https://www.archdaily.com/965169/gadi-house-pma-madhushala
11 notes
·
View notes
Photo










I have a bit of a love/hate relationship with masonry and brick. The banal, everywhere, front-façade-only, use of brick veneer on a generic house, well… that can go jump in a lake. But highly expressive, truthfully used, rich textured brick, made even better when it’s got history and patina? From what I’ve posted before on this blog, I think it’s quite clear that I’m totally into that.
This one can’t fulfill the history and patina part, but no matter; feast your eyes on this beauty!
If there was a picture needed for “expressive brick”, this, without a doubt, would fit the bill perfectly. There’s so much going on, it’s hard to know where to begin. A reinterpretation of a traditional fortress, it’s got inward-canted walls, rounded (or not!) corners, a dark stone base that rises into a vibrant brick top, bits of stone or brick that jut out or are recessed inward, and it culminates with arching brick latticeworks that top it off like a crown. All this then further punctuated by patterned concrete boxes that poke out to form rooms or balconies. It’s exquisite.
And it gets even better within. Formed around a central shaft and stair, the different levels spiral upwards, creating numerous courtyards and porches and allowing nearly all parts of the house to be visually connected to each other. The latticed stone and brick are left exposed inside, often further articulated and accentuated to provide a rich backdrop and a sense of solidity. Best of all is the quality of light, sifting through the openings and lattices in ways both dramatic and serene.
Can this get much better? How about yes; the openings were not arbitrary and were instead designed with the venturi effect in mind to naturally cool and ventilate the house, and the roof collects water in a traditional kund and stores the excess in a cistern. It’s designed to be a part of the world, not apart from it.
Needless to say, great stuff. A wonderful piece of work.
The Gadi House by PMA madhushala
2 notes
·
View notes
Photo

PMA madhushala designed Gadi House in Talegaon Dabhade, India -- via ArchDaily
1 note
·
View note
Photo

Дом Гади / ПМА мадхушала Дом Гади / ПМА мадхушалаМечта - Продолжая честь и наследие семьи маратхов сардаров, нынешних наследников, два брата хотели построить новый дом для своей семьи. Ради своей чести и общественного положения они желали украшения гордости, сильного на сво... Подробнее: https://decor.design/dom-gadi-pma-madhushala/ #Архитектура #Дома #ЖилаяАрхитектура #НаФейсбуке #ТалегаонДабхаде #Твиттер #decordesign
0 notes
Text
ArchDaily - Kondan Retreat Resort / PMA madhushala

© Hemant Patil
architects: PMA madhushala
Location: 5, Laxmi Society, Model Colony, Shivajinagar, Pune, Maharashtra 411016, India
Project Year: 2017
Photographs: Hemant Patil
Area: 5600.0 m2
Read more »
from ArchDaily https://www.archdaily.com/934026/kondan-retreat-resort-pma-madhushala Originally published on ARCHDAILY RSS Feed: https://www.archdaily.com/
#ArchDaily#architect#architecture#architects#architectural#design#designer#designers#building#buildin
0 notes
Photo

सकाळी चहा sip + आणि क्षणभर ही चा पेपर वर विचार...!!! काही वेळा आसपास असून सुध्दा अगदीच पुसटशी असतेस , नाही म्हंटले तरी साध्या धुळीत मला नावानिशी भेट देतेस...!! #poetryslam #lavkarch#morningmotivation#morningthoughts💭#potd📷❤️ (at PMA madhushala)
0 notes
Photo


A screen of wavy, perforated brick and stone wraps Gadi House in Maval, India, designed by local firm PMA (PolyMorphArchitects) Madhushala.

Having lived in a traditional house for generations, the clients wanted an architectural design that would create an identity for their family.

Courtyards within the interior walls of the home.

Internal courts, balconies and common areas create an interesting hierarchy of open, semi-open and enclosed spaces.

On the ground floor, the living and dining areas have the most immediate connection to these courtyards.

The kitchen of Gadi House.


A sculptural blue staircase is beneath a skylight.


A variety of openings and balconies allow the bedrooms to look down onto and across these courtyards, creating a compact, almost urban-feeling environment.

A landscaped stone garden surrounds the home.

Internal courts, balconies and common areas create an interesting hierarchy of open, semi-open and enclosed spaces.
https://www.dezeen.com/2022/09/15/pma-madhushala-gadi-house-resdential-architecture-india/
1K notes
·
View notes
