#Living Room Layout
Explore tagged Tumblr posts
Text
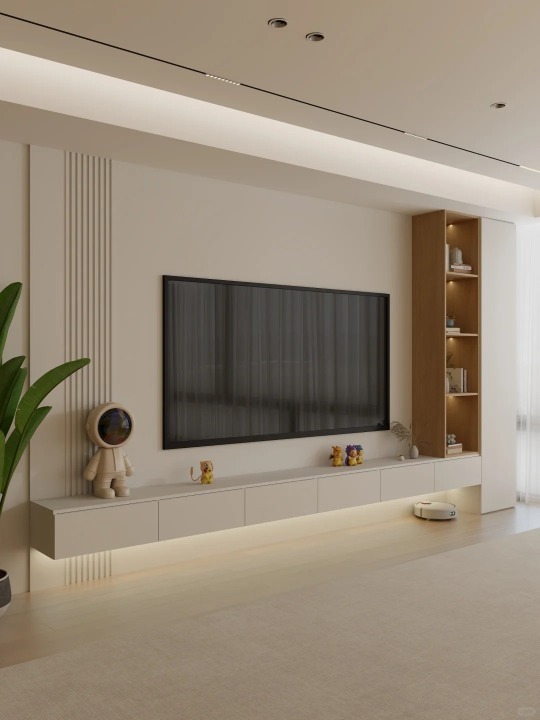
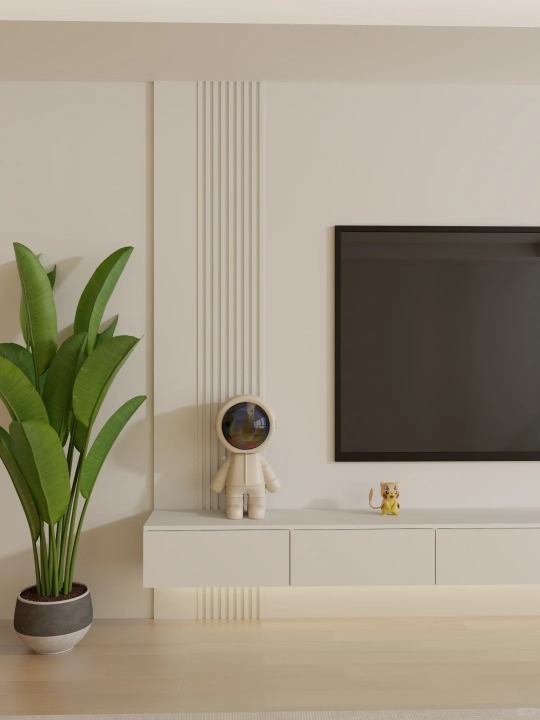
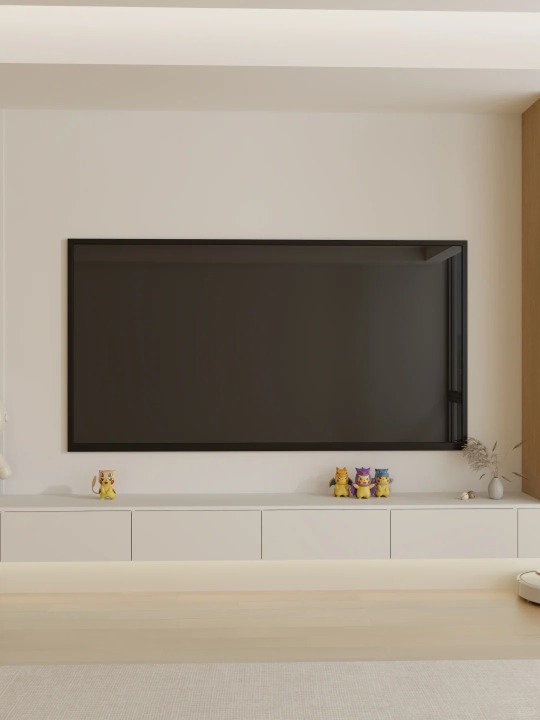
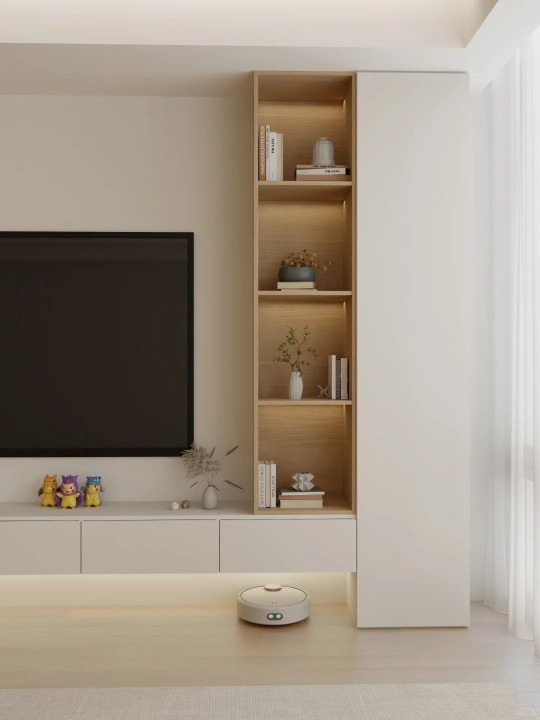
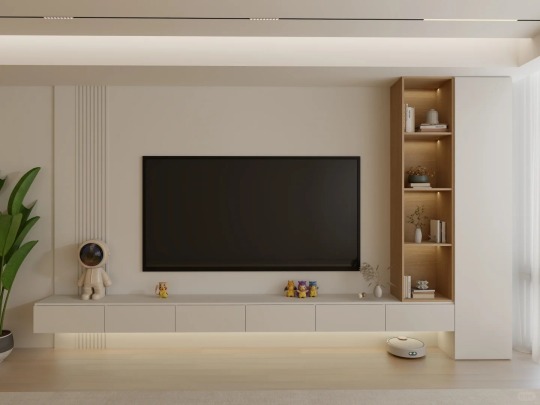
A suspended cabinet is designed under the TV, on which objects and ornaments can be placed, and a sweeping robot can be placed below. At the same time, drawers are designed to place messy small things, which looks high-end and practical. If you like Jimei, please collect it.
#furnish#Decoration design#whole house customization#Hangzhou designer#soft decoration design#decoration#TV cabinet design renderings#decoration style#decoration style renderings#Hangzhou whole house customization#hardcover room renovation#second-hand house renovation#TV Background wall#TV cabinet#bedroom layout#cream style decoration#living room layout#living room#cream style#log style decoration#TV background wall design is simple and advanced#double eyelid ceiling#balcony laundry closet#small apartment decoration#indoor background picture
8 notes
·
View notes
Text
Work From Home Setup in Apartment
Working from home has become commonplace since the outbreak of Covid-19. A dedicated workspace in your house can help you work more efficiently. It can also help you divide your personal and professional lives, allowing you to better manage your time. Your home workspace should make you feel motivated, energised, inspired, and concentrated. It's not difficult to make extra room for a home office. Carving out more room for your workstation requires only a little creativity and elbow effort. Whether you need a tiny desk or a fully loaded workspace, we have you covered. So here are some of the best ideas we've discovered to assist you set up.
Change Your Living Room Layout
Arranging your furniture properly will help you create an elegant home office. Try putting your longest sofa against the wall and your desk near the window. You may just open up some square footage in the centre of the room, making it feel breezy and expansive instead of congested and confined.
Sit or Stand Workstation in room
Create a corner workstation that may be used while sitting or standing. Use a bar-height workstation and chair to accommodate this. Sitting all day and working can cause a variety of unintentionally stressed behaviours, harming both your physical and emotional health. When you're working, try to move about more to feel more comfortable and free of space.
Convert your wardrobe into a home office.
You may turn an extra wardrobe into a home office. Choose a compact, low-profile desk to make the most of your limited space. Use shelves to hold books and a printer. The nicest part about this setup is that when work is over, closing the door hides the office from view.
Use a curtain to divide your room.
As demonstrated above, a curtain can be used to create a home office. The curtain extends across your workspace. When the curtain is drawn, the workspace is divided from the living room.
Clever Office Nook
This caravan home feels enormously spacious because to its space-maximizing features. Two shelves help to transform a sliver of square area into a small home office.
Floating Console
A floating wall unit here functions as a desk with drawer storage. To make it blend in, the wall was also painted white. A collection of framed prints also keep the tiny workspace from feeling obtrusive by making eyes look upward.
A Family Office in the Hallway.
You can convert spare space in a hallway into a workspace. An L-shaped desk provides some square footage for the workstation. A gift wrapping corner can be created by hanging a pegboard on the wall.
Small space furnishings
Too much furniture can make a small room appear claustrophobic and cluttered. Creating a home office in this limited space might be made more comfortable by using leggy furniture.
Minimalist Work Space
In this image, the home office is on one side of the bedroom wall. The decor is consistent with the remainder of the space. White is utilised to make the flat appear larger in size.
Wall-mounted furniture
An undeveloped and unusual wall corner has been transformed into an office by adding a wall-mounted storage unit and a floating desk. When the space is empty, the adorable bar cart is stored beneath the desk.
Colourful Bedroom Office
In this example, things were kept clean and basic while building a workspace in a bedroom. Modular shelves serve as the foundation for this workspace. To add a pop of colour, the shelf brackets have been painted in a variety of colours, transforming a somewhat dull environment into one that sparkles with bright colours.
#Living Room Layout#Use a curtain#Stand Workstation in room#wardrobe into a home office#Clever Office Nook#Small space furnishings
0 notes
Photo

Transitional Living Room - Formal Living room - mid-sized transitional formal and open concept gray floor and medium tone wood floor living room idea with white walls, a standard fireplace, no tv and a tile fireplace
#bay window seat#grey hard wood floor#white and gray living room#furniture layout#living room bay window#living room layout#track lighting
0 notes
Photo

Orange County Family Room A large, open family room in a beach style with white walls, a ribbon fireplace, a plaster fireplace, and a wall-mounted tv is shown in the photograph.
#blue and white artwork#living room layout#batik chairs#modern fireplace#before and after#art gallery#wood wall storage
0 notes
Text

Pendant lights in the kitchen have halogen lamps that are magnified by thin, heat-resistant, transluscent plastic disks; glassware in the open cabinets reflects the halogen's sparkle.
The Kitchen Idea Book, 1999
#vintage#interior design#home#vintage interior#architecture#home decor#style#1990s#living room#90s#kitchen#round#layout#modern
245 notes
·
View notes
Text
thinking about buying one of those human dog bed things to put in the living room to make a nest
#honey’s thoughts#nesting#omega#misceverse#miscefelis#miscecanis#misceanimalis#misce#misceblr#alpha beta omega#alpha/beta/omega dynamics#otherkin#alterhuman#therianthropy#therian#omegaverse#omegaverse lifestyle#my roommates didn’t seem opposed to me adding it to the living room#it’s hard to make a nest on my bed because of the room layout#i also share a room with one of my roommates
55 notes
·
View notes
Text









• if you user or save please like :) x
#icons#zayn#zayn malik#zjm#zayn icons#zayn malik icons#zjm icons#icons zayn#icons zayn malik#icons zjm#zayn ruts#zayn room under the stairs#room under the stairs#zayn live#shoot at will#zayn edits#zayn headers#zayn malik headers#zayn layouts#zayn long hair#zayn long hair icons#zayn back#zayn details#zayn shirtless#zayn packs#icons one direction#one direction icons#one direction#zayn malik layouts#zayn snapbacks
132 notes
·
View notes
Text
Instinctive reaction of "what do you mean he's never been in a dungeon, he was in That One Dungeon, right?" BUT. AS IT TURNS OUT.
Shout out to the time Hyrule Warriors!Link was too busy running a sky whale soup kitchen to visit the OoT Water Temple, meaning that they had no choice but to send an entire Goron army instead.
#linked universe#lu warriors#ok I know they changed the layout BUT#did Darunia get stuck in that central room with the floating block?? enquiring minds need to know#thinking once again about how Gorons can canonically live underwater but also cannot swim#is that one Goron from TP ever getting out#how many Gorons got stuck in the water temple. please
81 notes
·
View notes
Text
bribing myself that if i get a bunch done 2day and put away the rest of the boxes on the floor i'll allow myself to buy the new desk i've had my eye on for months
#its funny bc. i jumped around all sorts of different options and still landed on one of the first ones i saw as the best option#if i could get a tinier desk the layout of my living room could be SO much better fr#he speaks
10 notes
·
View notes
Text
can’t help but chuckle when people talk abt wills “bedroom” in fics because that man sleeps in his living room because he needs to be aware of when people arrive
#he sleeps in the corner of his living room#on a very uncomfortable looking bed#and it’s one of my favorite things actually#need more people to use wills canon house layout in fics#i beg#nbc hannibal#will graham#will grahams house#will graham core
17 notes
·
View notes
Text
Me: Hey babe! Do you wanna read a wip?!
Her: Yeah /reads it/ An architect wrote this.
Me: FUCK YOU-
#me describing in detail the layout of a room to explain how shitty the living situation is#im an architect
9 notes
·
View notes
Text
I know symbolism etc etc but im going to be so sad when they open concept that little house :(
#how are they supposed to sneak around their own house all giggly and in love if it’s just one giant room and the kitchen :((((#Eddie should not be living in a modern layout house okay!#i know I’m the minority here and that’s fine#maybe it can come down for the symbolism and they can built it back up together on the foundation they built. make it etc etc#911 spoilers#buddie
7 notes
·
View notes
Text
I have spent almost the entire afternoon trying to figure out a house layout i like in minecraft im a superflat world
I am definitely overthinking this
So far i have entry hallway, kitchen, dining room, fireplace, storage room, and an enchanting room which i want to move/relocate to a second floor or attic or something
I do no, however, have a bedroom location planned.
Ive got open space i dont know what time do with. But i dint want a bedroom connecting ti the entry hallway directly.
Why am i like this
#kiwi rambles#i was like#well i want mt house to have a kitchen and dining room and storage room and bedroom at least#and a cozy fireplace/living room#so i should start with determining a layout#i can copy it down onto graph paper for actually building in a game purposes#then i can worry about actually building a house later!#and here i am#not having finalized a layout yet#🤦🏻♀️
17 notes
·
View notes
Note
...am I just losing my mind or did yer icon become evil? I don't remember that BeAst behind Boe

yuuuump always been behind me
#ask#anon#pazuzu's just been there since the beginning#mainly because my avatar use to be of 2D in front of the d-sides album cover. or atleast one of the covers#and i had a lot of transparent edits of 2D over that cover#but when i had Boe made. i put him over it instead and i just kinda kept it like that cause i thought the colours together were really nice#as for the blurry swirls. i just like doing simple effects in paintdotnet#i don't really imagine them as much besides the blurriness of the minds eye. like this is how you'd see the inside of my brain maybe.#or not really my brain. boes minds eye maybe.#i don't know if i have a ''lore explanation'' for pazuzu in Boe's life in limbo/hell#or specifically in relation to Boe i mean#i'd still like to actually visualize what limbo looks like. or specifically the area in limbo in which Boe lives#which is just an old manor in the middle of nowhere. with old computer crts and keyboards in the mud of his back yard#dark purplish skies with maybe blueish roaming fields with no horizon#i do have a map file of me trying to create what i imagine to be Boes house but i've only blocked out his porch#i've got a loose idea of what the layout of his house's interior is like but nothing solid honestly#the reason he lives in an old manor is due to mystery case files: ravenhearst. inspiration-wise#use to play that growing up from bigfishgames. fucking love the look of that manor and the intense mess that resides within#i think i also think about the Gorillaz' o green world phase where they had kong studio's absolutely trashed with junk and shit#did actually buy MCF Ravenhearst the other day actually. specifically for higher res ref images of rooms#played a little of it the other day but i was so tired for most of that day so i didnt play for long#anyway. thank you for the ask anon :) yeah he's always been there. pazuzu kinda just blends into the background i think
18 notes
·
View notes
Text


boss mabel au where the gremloblin punched a hole in the wall literally on the opposite side of the door and revealed the lab wayyyy too early
#gravity falls#knowing the layout of the shack now is so funny cos the gremloblin wouldve just crashed through the museum door on the right#but they had to bust open the living room to show the cash wheel ep
13 notes
·
View notes
Text
I just realized I can just grab the next jumping spider I see and put it in a terrarium and just. Have a pet spider. The only thing stopping me rn is that its the middle of winter and a lack of information, but that gives me plenty of time to study! Its just gonna kill me waiting to actually Do Anything abt it (except clean my room so there's less chance of them getting lost agsjsgj)
Anyways seasonal depression hits different when you finally realize you wanna be an entomologist but I was able to find a good sized jar and some mesh table liner stuff to use for the top, so it'll be nice and easy to mist it down and provide plenty of air for the little baby!
I have free will and I will use it to Aquire Bugs >:]
#my mom said she fully supports me and my dad is chill about bugs as long as they arent on him#and my sister no longer lives here and doesnt need to know#this is whats gonna motivate me to get my shit together#and I live by the great lakes so theres live bait in pretty much every gas station#i just need a steady job so I can pay for them#maybe i could apply at the gas station? easy access to bug food and theres 2 in town#plus theres a subway in one and dippin dots in the other#and i have a friend from high school that works in one so maybe he can help me :)#and if I get my room clean I can move things around! so i can work on the layout too for now#its the first time in forever ive felt like my life has some direction#and I'm gonna take an online course in wildlife conservation to start :D#and I found an online course in entomology I can take too :]#the wildlife conservation one is for a bachelor's degree so that should be a good start!#im gonna ask my therapist to help me make a five year plan and help me stick to it#with things I can get done in five weeks‚ five months‚ and five years :]#first I gotta get my sleep meds bc im so tired#theres so much i wanna do with my life and im gonna make them happen#and ill be the first in my family to go to college! once I get my bachelors and a stable job i wanna go back for a doctorate#i wanna be a bug doctor#sosososo bad#entomology#it only took me 24 and a half years to figure out what to do with my life lmao#ive been happy stimming so much its insane#i wanna get a camper van too so i can travel around looking for bugs :3#bugposting
2 notes
·
View notes