#Design Build
Explore tagged Tumblr posts
Text

Design Build Modern Transitional Kitchen Remodel with white cabinets, quartz countertops, wood floors just completed in Lake Forest Orange County, California
#Kitchen#Remodel#Design build#kitchen remodel#home remodel#kitchen Idea#custom kitchen#modern kitchen#transitional kitchen#orange county kitchen#contemporary kitchen#best of orange county#interior design#home#renovation#general contractor#White cabinets
32 notes
·
View notes
Text
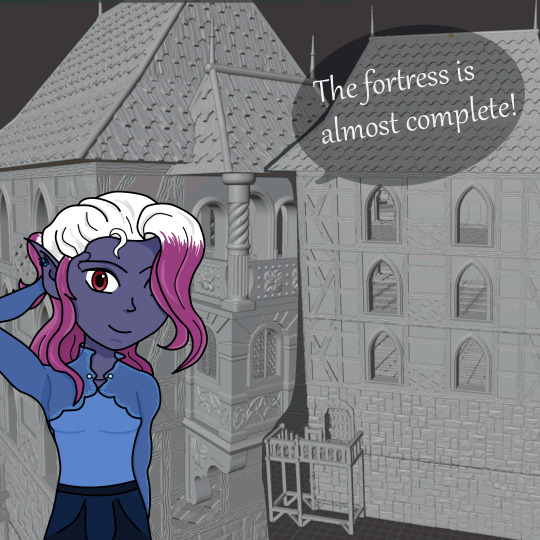
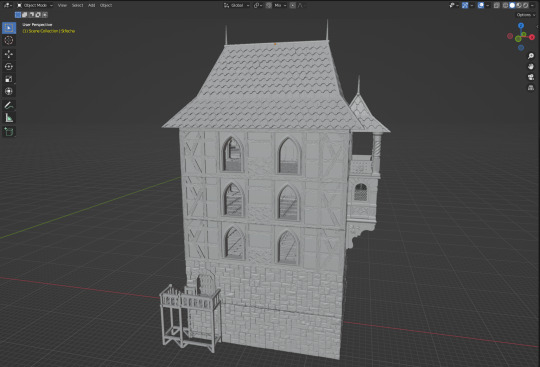
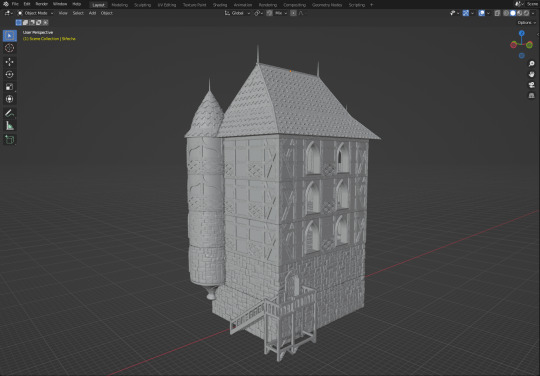


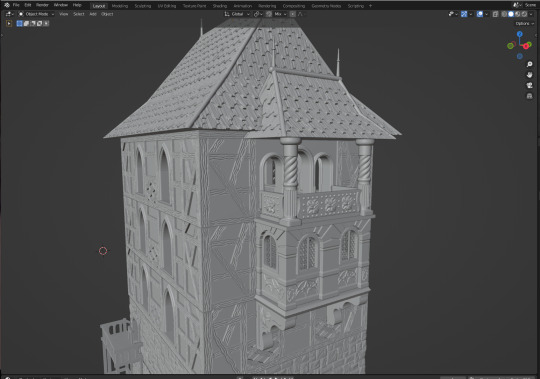
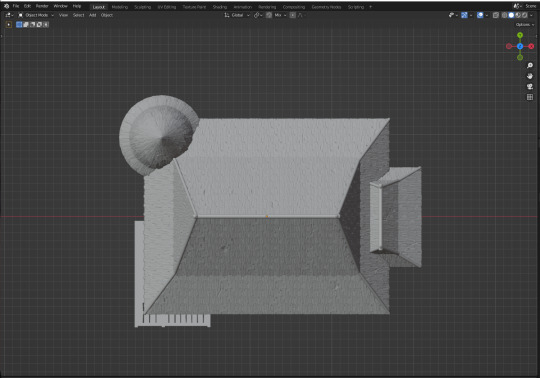
There are still a few technical adjustments left, but then you can look forward to our new final project!
Look at all the photos so you don't miss a single detail of the fortress. For interior lovers, check out my older posts!
#3d printer#3d printed#3d print#3d design#3d artist#3d model#blender#dnd5e#ttrpg#3d art#3d printing#rpg game#fantasy#dnd#3d product design#design build#design#3d project#3d product modeling#3d product visualization#3d render#3d modeling#tabletop roleplaying#tabletop#rpg#dungeons#roleplaying games#roleplaying#fantasy life#fantasy art
9 notes
·
View notes
Text

2 notes
·
View notes
Photo
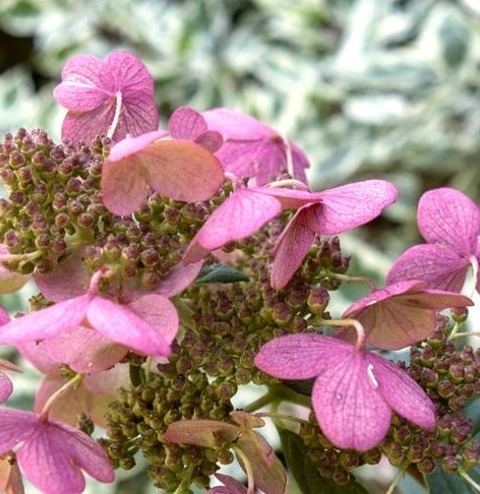
Boston Driveway Image of a medium-sized traditional courtyard driveway with some sun.
7 notes
·
View notes
Photo

Mid-sized traditional shade side yard stone landscaping design concepts. Design ideas for a mid-sized traditional shade side yard stone landscaping.
2 notes
·
View notes
Photo

Library - Family Room Huge, modern, loft-style family room library image with beige walls, a ribbon fireplace, a tile fireplace, and a wall-mounted television.
2 notes
·
View notes
Photo
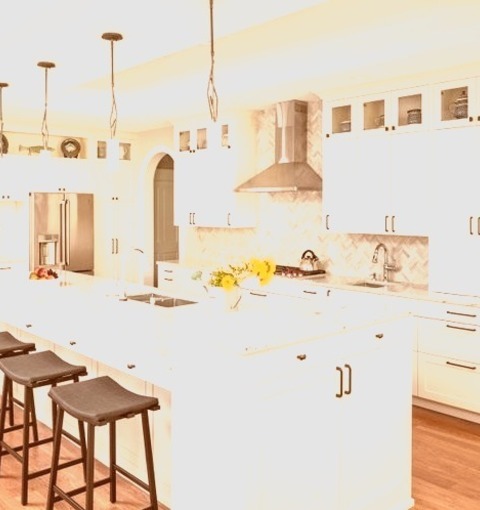
Traditional Kitchen - Great Room Open concept kitchen - large traditional l-shaped medium tone wood floor, brown floor and coffered ceiling open concept kitchen idea with an undermount sink, shaker cabinets, white cabinets, quartz countertops, gray backsplash, stone tile backsplash, stainless steel appliances, an island and gray countertops
4 notes
·
View notes
Text
1 note
·
View note
Text
#ucs#civilsubcontractor#unitedconstructionservicesllc#utilityservices#safetyfirst#undergroundutilities#unitedconstructionservices#design build#designbuildexpertise#design build construction
0 notes
Text
Designing and building your own home is no small endeavor. Our approach emphasizes working collaboratively and communicating effectively so that, together, we create a custom home that tells our client’s story, is sensitive to context and place, and, importantly, connects the inhabitants to their environment.

1 note
·
View note
Text

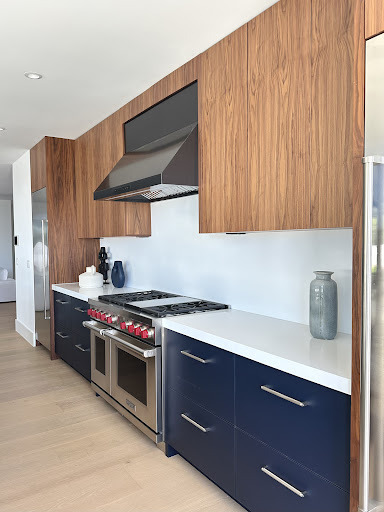

Check out this beautiful APluskitchen project Design-Build Kitchen and Home Remodel with custom cabinets, wood floor completed in the City of Dana Point Orange County
#Kitchen#Remodel#Design build#kitchen remodel#home remodel#kitchen Idea#custom kitchen#modern kitchen#transitional kitchen#orange county kitchen#contemporary kitchen#best of orange county#interior design#home#renovation#general contractor#White cabinets#Dana Point Kitchen Remodel#orange county kitchen remodel#hgtv#houzz#California#contractor
4 notes
·
View notes
Text

In design-build construction, an owner enters into a single contract to cover both the architectural design services and the physical construction of the build, streamlining the collaboration, communication, and coordination process. Throughout the entire building process, the owner has a single point of contact for questions and collaborative input.
The design-build method is most often understood by comparing it with the more traditional design-bid-build method, which involves an owner entering into two main contracts.
The Design-Build Process
Site selection
Project conception and feasibility
Preliminary Design and Cost Estimation
Selecting the Design-Build Team
Design phase
Finalizing the contract
Construction phase
Project closeout and post-construction review
The main thing that makes the design-build project delivery model stand out is its emphasis on collaboration, which can impact anything from the project bids and scheduling to the quality of the finished product.
As construction projects become more complex and the demands of the construction industry grow, construction owners increasingly rely on design-build to leverage industry expertise to deliver projects successfully.
0 notes
Text
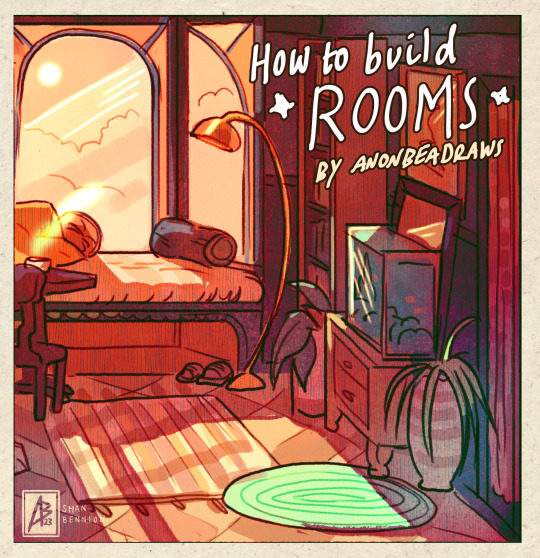
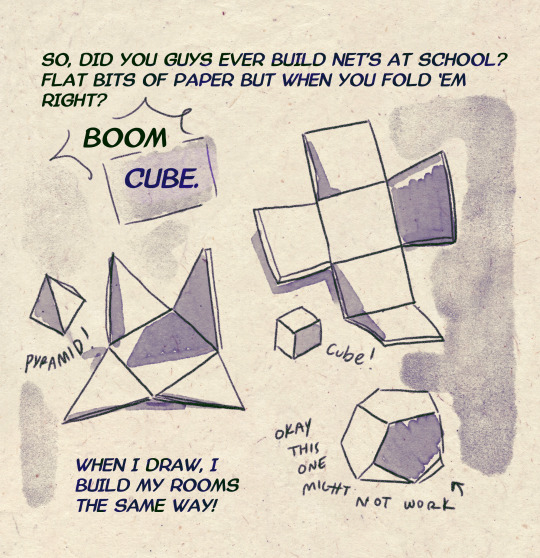
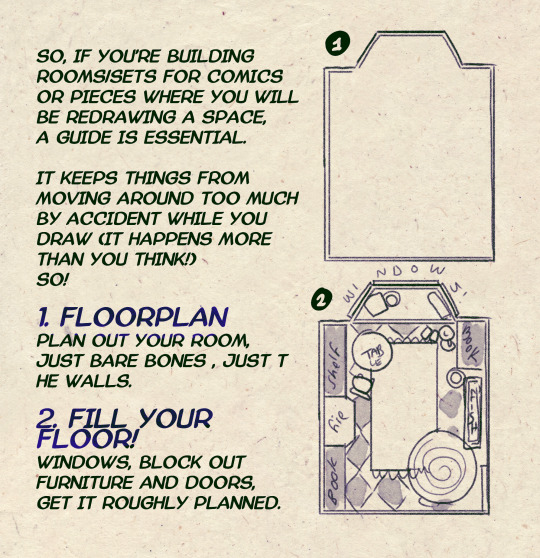
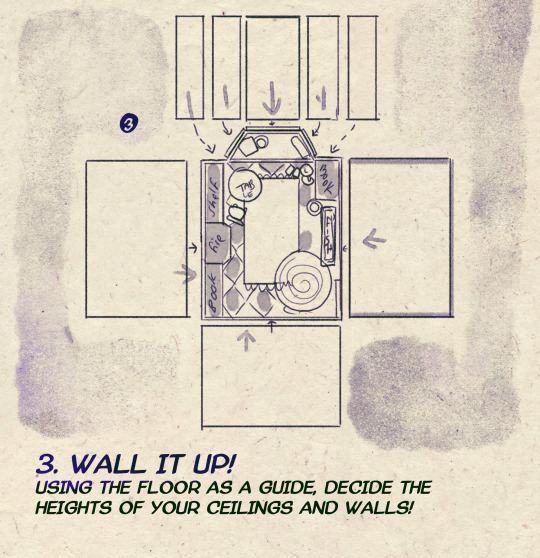
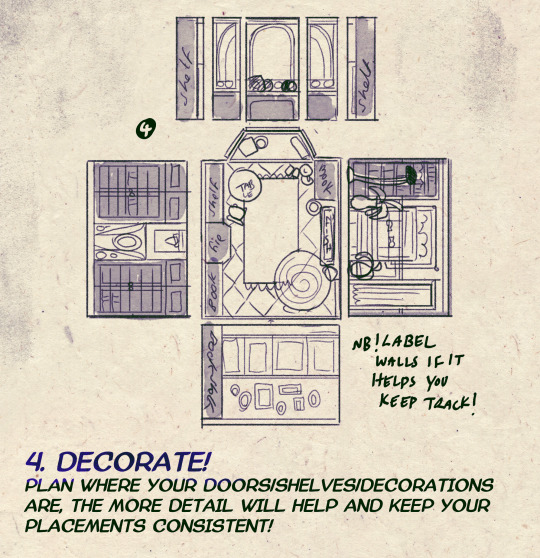
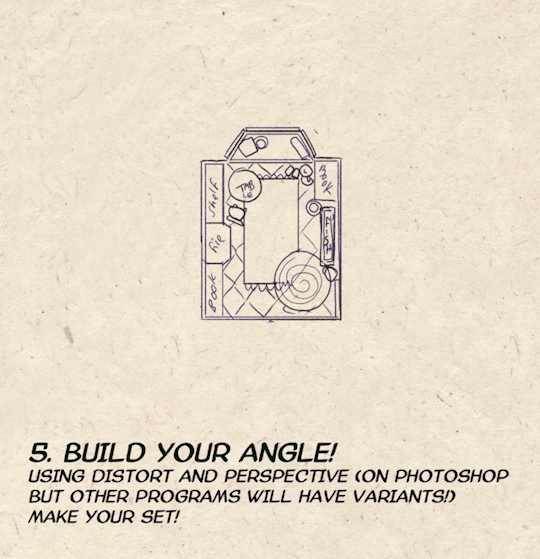
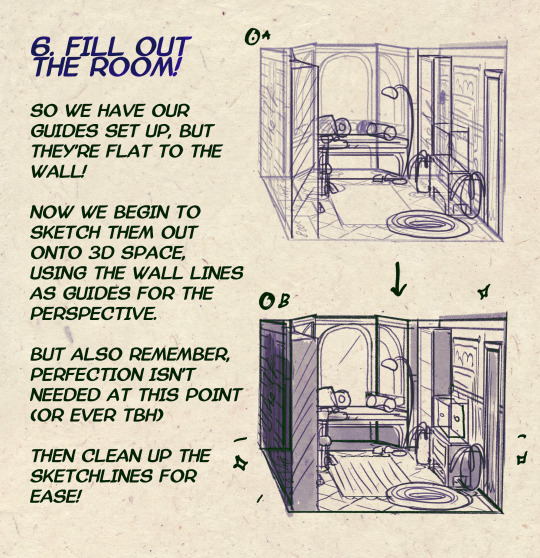

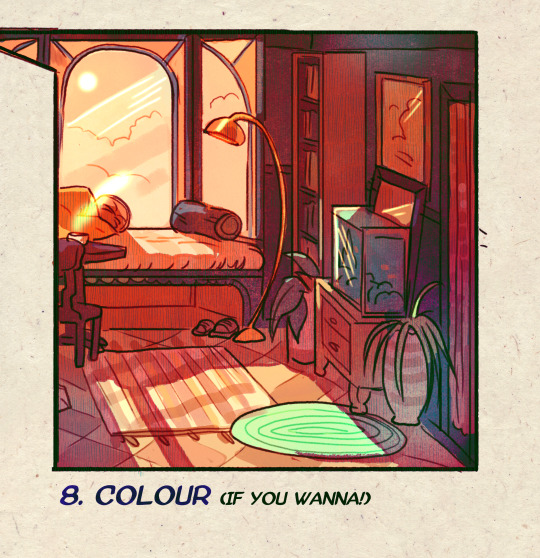
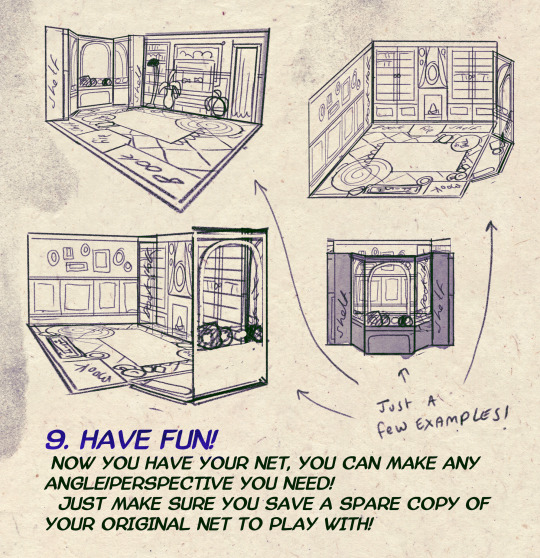
I made a Room Building tutorial! Lemme know if it helps! 🧡
Tip me here| Commission info here!
#anonbeadraws#digital#art tutorial#tutorial#room building#room design#illustration#gif#digital art#digital tutorial#art help#art resource#let me know if it helps!#tried to make it as simple as I could
40K notes
·
View notes
Photo
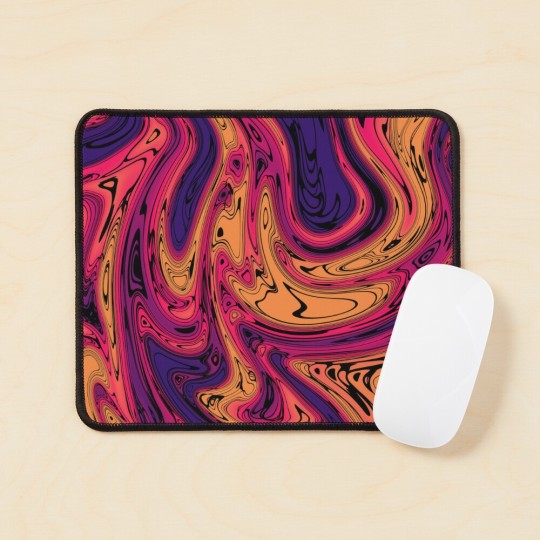

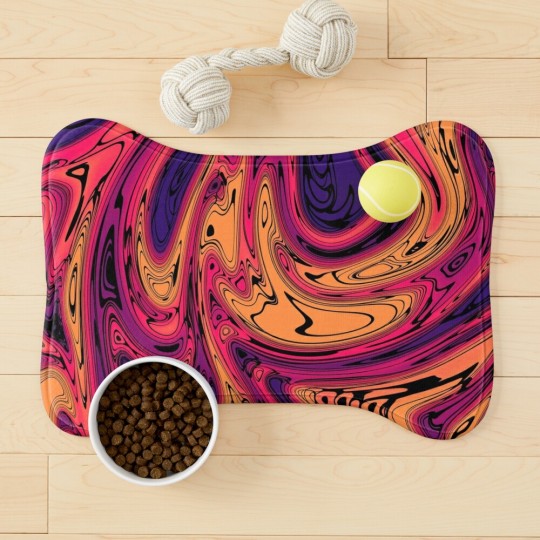




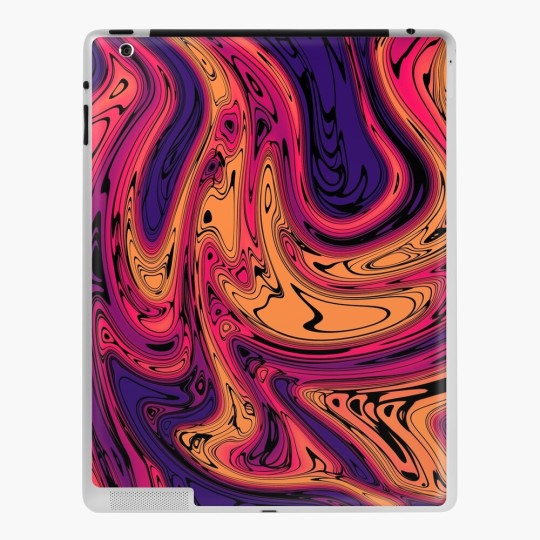

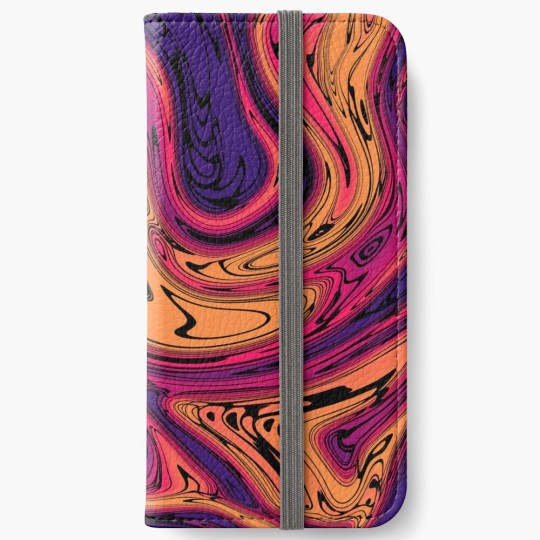
(via "A spring inspired marble" for Sale by Emma Hörn)
#findyourthing#redbubble#marble#design#my art#art#artists on tumblr#blog#content#design agency#design build#design blog#design by humans#design concept#design commission#design details#design elements#design for sale#design graphique#design hashtag#design home#design inspiration#design ideas#design patterns#design process#design project#design resources#design simples#design thinking#design update
0 notes
Text
Writing Worksheets & Templates
will update this every few weeks/months. alternatively, here are all my tagged Writing Worksheets & Templates
Chapter Outline ⚜ Character- or Plot-Driven Story
Death & Sacrifice ⚜ Magic & Rituals ⚜ Plot-Planning
Editing: Sentence Check ⚜ Writing Your Novel: 20 Questions
Tension ⚜ Thought Distortions ⚜ What's at Stake
Character Development
50 Questions ⚜ Backstory ⚜ Character Creation
Antagonist; Villain; Fighting ⚜ Protagonist & Antagonist
Character: Change; Adding Action; Conflict
Character: Creator; Name; Quirks; Flaws; Motivation
Character Profile (by Rick Riordan) ⚜ Character Sheet Template
Character Sketch & Bible ⚜ Interview your Character
Story-Worthy Hero ⚜ "Well-Rounded" Character Worksheet
Worldbuilding
20 Questions ⚜ Decisions & Categories ⚜ Worksheet
Setting ⚜ Dystopian World ⚜ Magic System (AALC Method)
Templates: Geography; World History; City; Fictional Plant
References: Worldbuilding ⚜ Plot ⚜ Character ⚜ Writing Resources PDFs
all posts are queued. send questions/requests here.
#writing tips#writeblr#dark academia#spilled ink#writers on tumblr#fiction#creative writing#character development#character building#original character#character design#booklr#writing prompts#novel#worldbuilding#writing inspiration#writing ideas#bookblr#writing reference#writing prompt#writing resources
7K notes
·
View notes