#Barn Conversion
Explore tagged Tumblr posts
Text
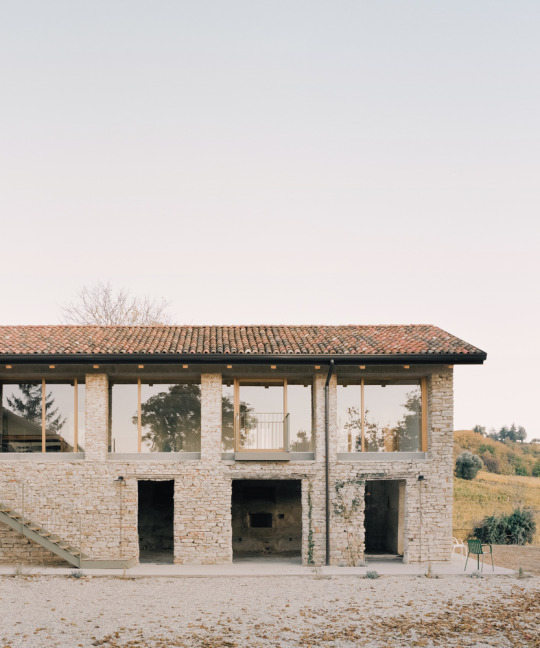

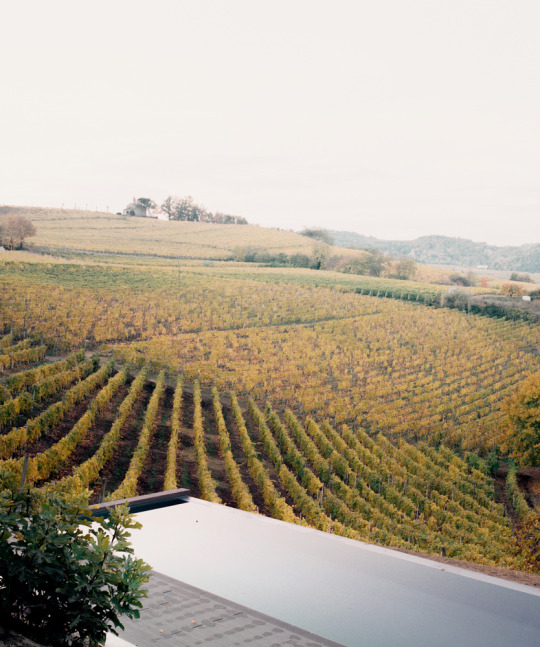

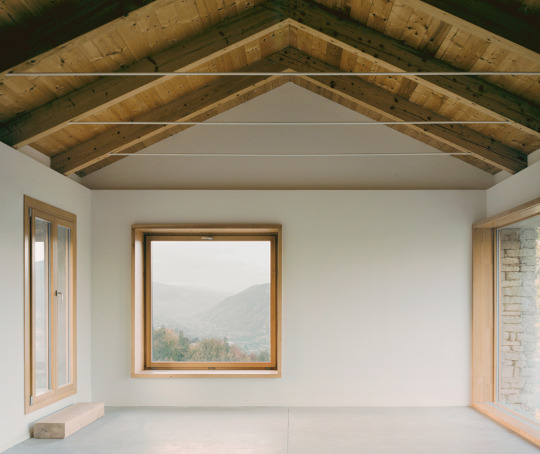
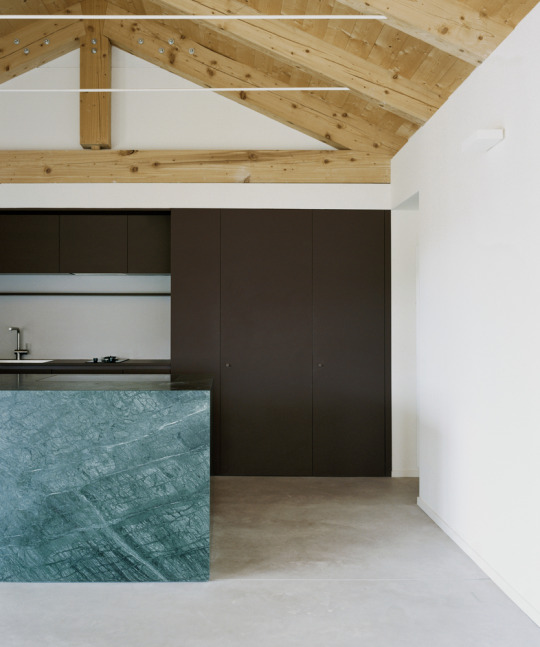
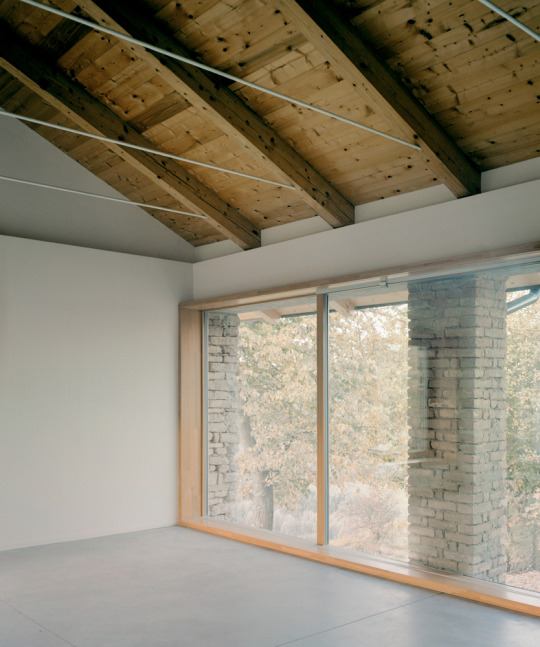
Cascina Otto House, Cossano Belbo, Italy - Studio Wok
#Studio Wok#architecture#design#building#modern architecture#interiors#minimal#house design#house#beautiful homes#old and new#barn conversion#rural#old building#stone#timber#kitchen#vinyard#italy#italian architecture
195 notes
·
View notes
Text


Beautiful conversion of a 200 yr. old barn and a 100 yr. old brick building in New Castle, DE. 2bds, 3ba, $750K.

The entrance is thru the barn and its unexpected. A lovely, modern entrance hall.


From there is a cute, small sitting room with spiral stairs.

And, thru there, enter another part of the home that connects to brick building. This is a nice sunny room to relax and read in.

Bath #1 is ultra modern.

And, then there's a dining room with a beautiful fireplace.

Another bath. Look at the deep sink.

Sitting room/kitchen combo.

The kitchen is interesting - very open with no upper cabinets. It looks like IKEA style cabinetry.

Then, on this wall they have built-in ovens and a fridge. Notice how high the faucet for the sink is.

This is quite a sleek pantry.

The secondary bedroom is used as a TV room.


The primary bedroom is a good size.


Very large, beautiful bath with laundry.

Back to the barn, the spiral stairs come up to a loft.

It's currently a storage space.


In the back there's a patio and a small pool.

There's also a storage shed.

View of the property from around the corner where the patio is.

5,271 sq ft lot

86 notes
·
View notes
Text




The most beautiful barn conversion
Via 📸: myhouseupstate
75 notes
·
View notes
Text

Glowed Up, April 2024
#walthamstow#photo etudes#spring#spring is in the air#green door#fresh paint#pink flowers#pretty in pink#spring blooms#flowers#urban#urban idyll#street#street photography#barn conversion#barn
27 notes
·
View notes
Text
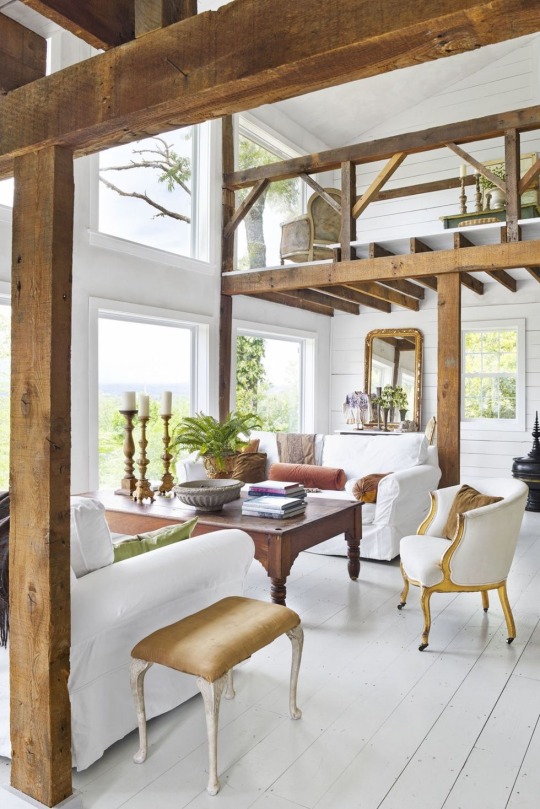
Minimalism in Upstate New York.
This Garden Barn Functions as a Guest House, and the Interior Is Incredibly Beautiful When an executive from a Swedish cosmetics company purchased a farm in Upstate New York, she adopted a subtle Scandinavian style to attain pastoral tranquility in the United States.


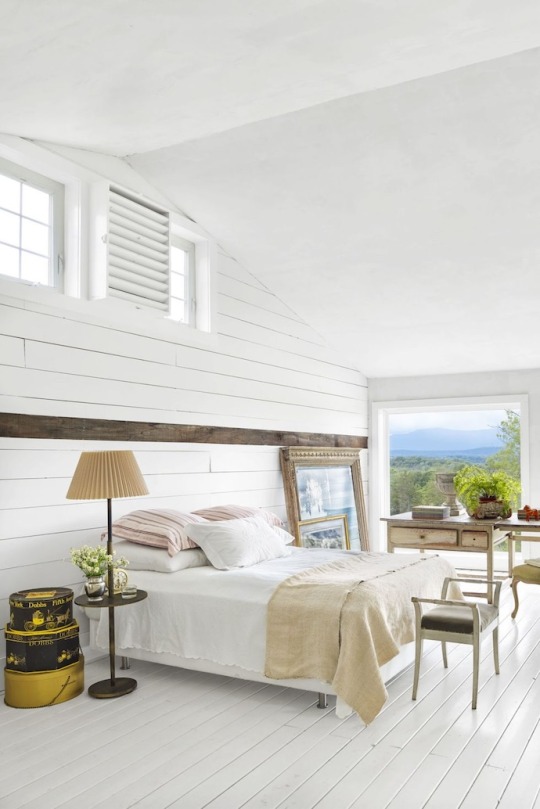
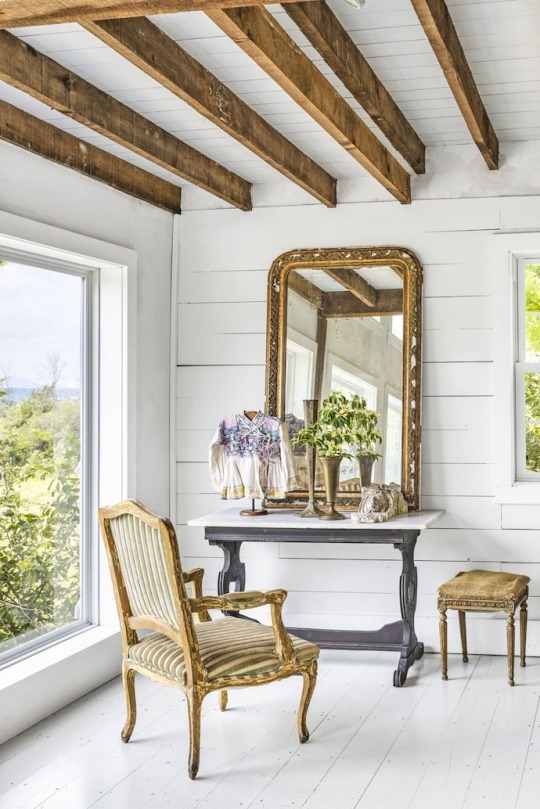
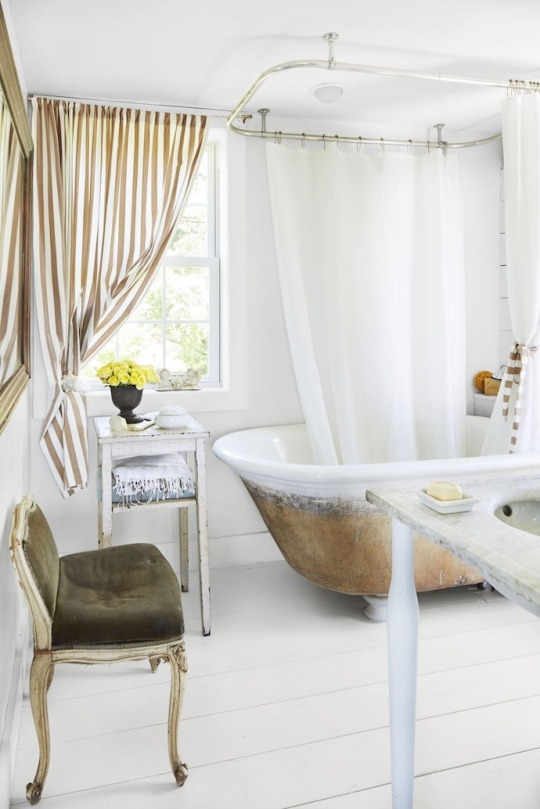
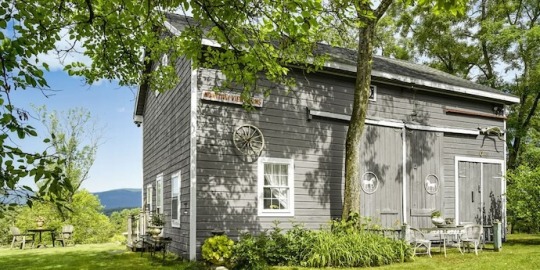
All photos via Country Living Magazine. Photography by Annie Schlechter.
#Minimalism#scandinavian cottage#scandinavian style#Barn life#Barn conversion#neutral palette#white interior#white walls
5 notes
·
View notes
Photo

Large country brown two-story brick gable roof idea
2 notes
·
View notes
Photo

Essex Living Room Living room library: small eclectic open concept living room library idea with white walls and light wood floors
4 notes
·
View notes
Text

0 notes
Text
Adaptive Reuse Barn Project
Have you seen the way we transformed an old barn being used for storage into a functional home for horses and dogs? Check out one of our favorite adaptive reuse construction projects:
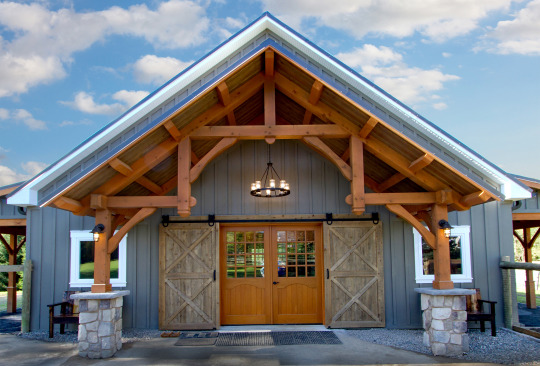
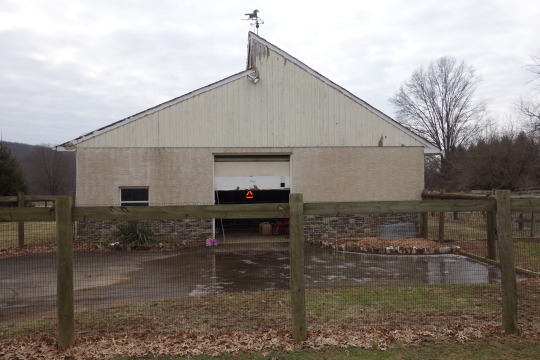


#construction#adaptivereuse#restoration#renovation#adaptive reuse#construction company#timberframe#timber frame#barn#barn conversion#custombuilders#constructioncompany
1 note
·
View note
Text
10 Brilliant Barn Conversion Business Ideas
10 Brilliant Barn Conversion Business Ideas Photo by Abet Llacer Barns have long been a common feature on farms and rural properties. Once commonly used for storing hay for horses, many barns have since lost their purpose and become disused. However, a growing number of barn owners have begun repurposing them. In fact, barns can make very versatile structures that can be used in all kinds of…
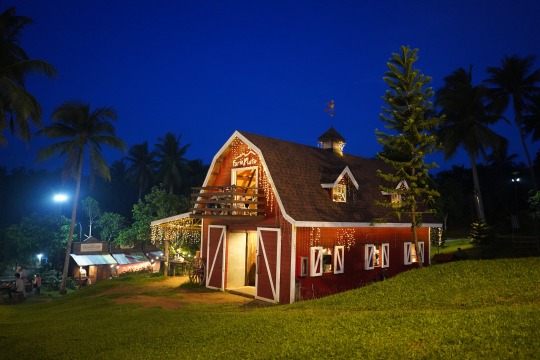
View On WordPress
1 note
·
View note
Text
Large - Traditional Sunroom
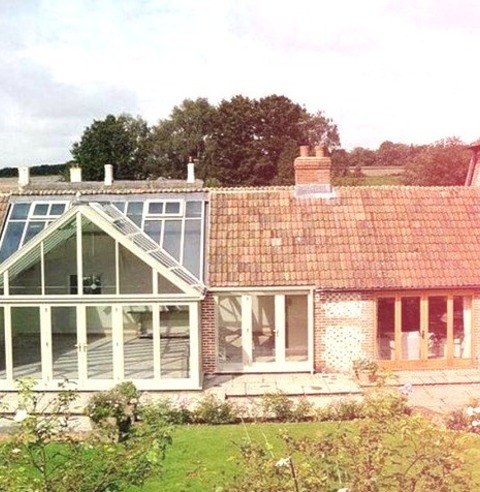
Sunroom - large traditional sunroom idea
0 notes
Text
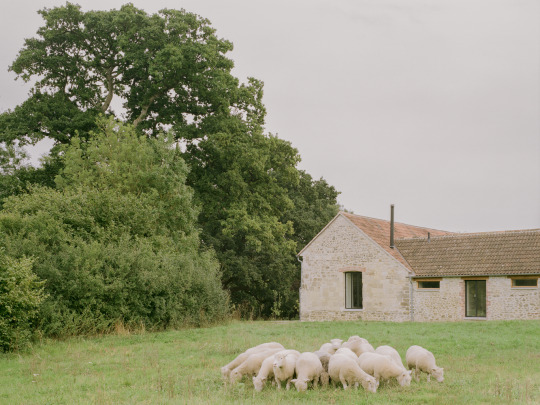
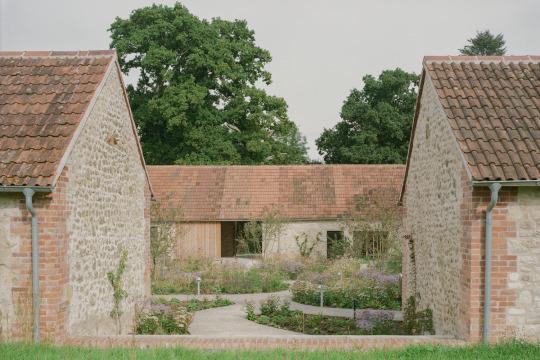

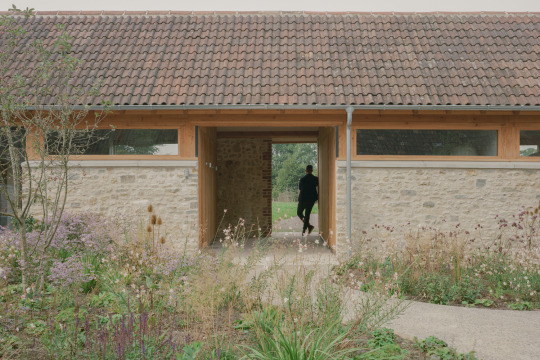
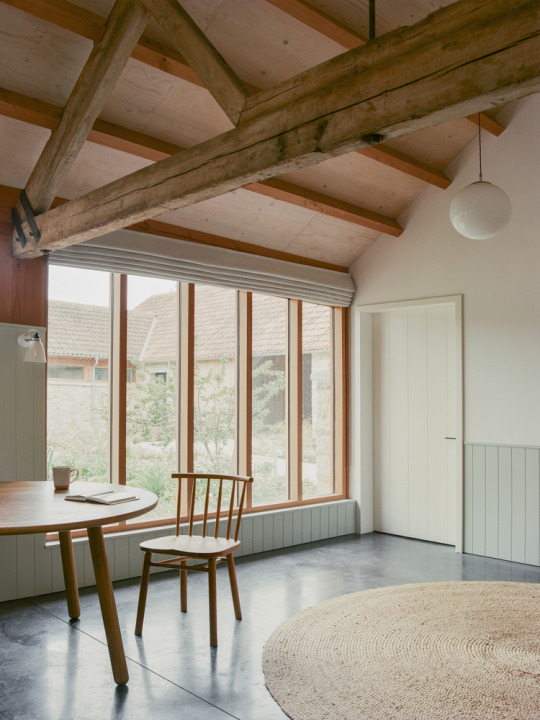
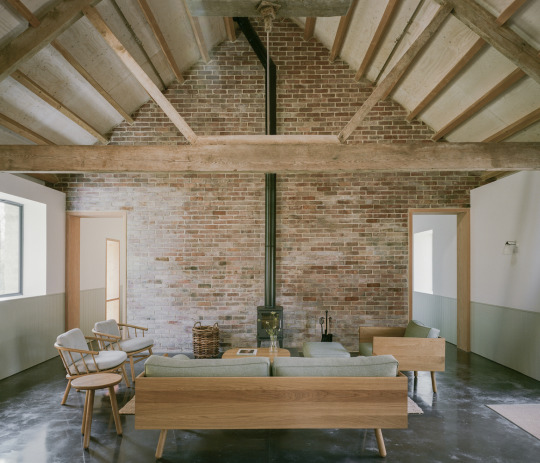

Wraxall Yard, Dorset, England - Clementine Blakemore
#Clementine Blakemore#architecture#design#building#modern architecture#interiors#house#minimal#house design#old and new#renovation#farm#barn#barn conversion#courtyard#stone#kitchen#timber windows#clay tile roof#dorset#england
171 notes
·
View notes
Text


I can't believe that this house was a barn built in 1700s and converted to a home in 1880. It's been completely gutted and rebuilt. Located in Newtown, Pennsylvania it has 6bds, 4ba, - $3.995M.

This is crazy, it's so beautiful.

When I see a home like this, I try to picture it empty and/or furnished with my stuff- not gonna cut it, and of course it doesn't come furnished.


Look at this living room. The fireplace is magnificent.

Walking down the center, ou can see a balcony up on the left.

The kitchen is located here, also. Love the cabinets.

In the entrance hall you can see straight up to the next level.

View from the 2nd fl. Notice the bookshelf in the fireplace.

Double doors open to this attractive home office.

I think that this is the primary bedroom.

A hall to the en-suite is lined with closets.

Beautiful large en-suite.

This bedroom has lovely original barn stone walls.

Sitting room with a terrace.


There's a stylish shower room also.


The basement has the original stone foundation walls and beautiful wall-to-wall leopard carpet.

Outdoor is beautiful pool.

Large stone patio on the side of the house.

The property measures 2.02 acres. The tennis court also has pickleball lines.
99 notes
·
View notes
Photo
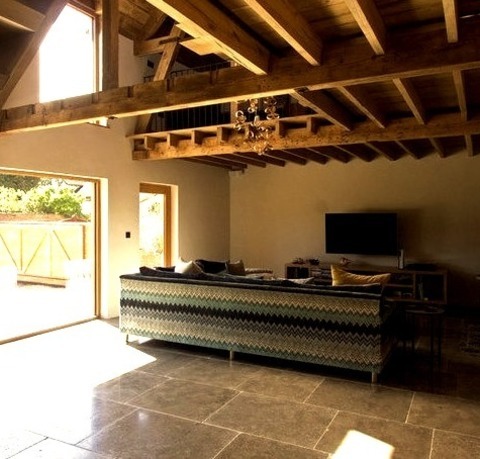
Home Bar Living Room Oxfordshire Mid-sized cottage open concept ceramic tile and gray floor living room photo with a bar, white walls, a wood stove and a wall-mounted tv
0 notes
Text

Solid, April 2024
#walthamstow#photo etudes#spring#spring is in the air#green door#fresh paint#pink flowers#pretty in pink#spring blooms#flowers#urban#urban idyll#street#street photography#barn conversion#barn#anachronistic#bw#b&w#monochrome#greyscale#black and white#black & white#contrast#light play
27 notes
·
View notes
Photo

Tile Roofing Inspiration for a massive white cottage exterior renovation with a wood exterior and a tile roof
0 notes