#ダイニング収納
Explore tagged Tumblr posts
Text

木製の古典的ワードローブ 衣類棚 衣装タンス アンテーク クローゼット イタリア クラシック 寝室家具

0 notes
Text
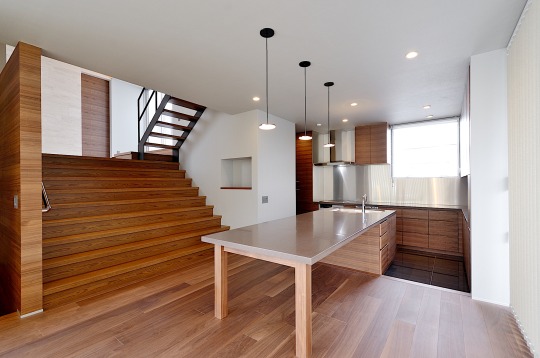
A-House。
.
テーブルはキッチンと一体で作られていて、
ダイニングとキッチンを結びつけています。
キッチンの奥にはパントリーが設けられていて、
表に出さずに収納量を確保しています。
.
https://nakama-kuni.com/
https://www.facebook.com/NakamaKunihiko
.
12 notes
·
View notes
Text
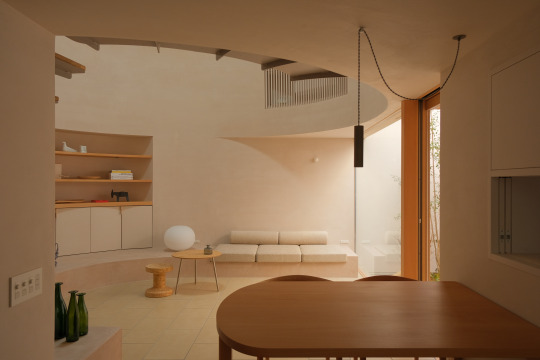
House in Shukugawa 夙川の家 (共同設計|arbol)
ミニマルな空間と美しい曲線が生む 優しく包容力のある住まい The minimalist space and beautiful curves create a tender and inclusive home
夙川の家は兵庫県西宮市に位置し、四方を2階建ての隣家に囲まれたコンパクトな旗竿地にある。 プライバシーの観点から外に開くことが難しい敷地条件に対し、内部を周囲から切り離して住み手のための”独立した世界”をつくることを目指した。 ”中庭”と”大きな気積をもったドーム空間”により、閉じた箱の中でも窮屈さを感じることなく、美しい緑や光を愛でながら居心地良く過ごすことができる。包み込むような空間が家族の団欒を生み、暮らしを受け止める包容力のある住まいとなっています。
“House in Shukugawa” is located in Nishinomiya City, Hyogo Prefecture, on a compact flagpole-shaped lot surrounded on all sides by two-story neighboring houses. The site conditions made it difficult to open the house to the outside for privacy reasons, so we aimed to create an independent world for the client on the inside. The “courtyard” and “domed space with a large volume” allow the residents to spend a cozy time while enjoying beautiful greenery and light, without feeling cramped in a closed box. The enveloping space creates a family gathering, and the house has the tolerance to accept the people’s life.
- ⚪︎ロケーション 夙川の家は、兵庫県西宮市の豊かな自然と古くからの邸宅街が広がる夙川沿岸の閑静なエリアに位置している。この場所のように地価が比較的高いエリアでは、邸宅街と対照に土地が細分化され住宅が密集している部分も多くみられる。本邸も、四方を2階建ての隣家に囲まれたコンパクトな旗竿敷地での計画だった。 ⚪︎ご要望 クライアントから伺った理想の住環境や要望は、次の5つに整理できる。
自然とのつながり(緑、光、風、四季を感じれること)
プライバシーを確保しつつhyggeを大切にできること(hygge:デンマーク語で「居心地がいい空間」や「楽しい時間」をさす言葉)
陰翳礼讃の精神で光や陰翳を繊細に感じられること、照明計画も同様に均一な明かりではなく変化や緩急があること
全体に繋がりがあり、用途に合わせて空間ボリュームが多様に調整されていること
インテリアから建築まで飽きのこない普遍性のあるデザインであること
これらのテーマと敷地条件をもとに、建築形態を検討していった。 ⚪︎デザインコンセプト プライバシーの観点から外に開くことが難しい敷地条件に対する解決策として、あえて周囲を隔絶し「中庭」と「ドーム空間」によって建物内部にクライアントのための“独立した世界”を構築する住まいを提案した。また共有していただいた好みのインテリアイメージには、ヨーロッパの空気感を感じるものが多く意匠にもそれらの要素を取り入れることにした。
まずコンパクトな敷地の中で可能な限り大きく建物のフットプリントを設定し、周囲に対して閉じた箱型の木造2階建てとした。次に内部でも自然や四季を感じ取れるよう、安定した採光が確保しやすい北側の角に中庭を配置。その周りを囲むようにホールやダイニングスペース、キッチンなどのアクティブなスペースを設けた。寝室や浴室といった個人の休息スペースは、必要最小限の大きさにして2階に配置した。(1ルームの寝室は、可動式収納家具によって部屋割りを調整可能) この住まいの最大の特徴はドーム型のホールであり、それは人々の暮らしを受け止める包容力のある空間となっている。適度な求心的プランが家族の団らんを生み、中庭の抜けとドームの大きなヴォイドが人が集まった際も居心地の良さを保証する。閉じた箱でありながら窮屈さを感じることなく、親密なスケールで家族や友人達と心地良く過ごすことができる。 またタイル張りの床、路地テラスのようなダイニングスペース、バルコニーのような踊り場、ドームとシンボリックなトップライトなどにより、1階は住宅でありながらセミパブリックな空気感を醸し出している。これがプライベートな空間である2階とのコントラストを生み、小さな家の中に多様さと奥行きをつくり出している。 採光については、単に明るいことだけではなく相対的に明るさを感じられることも重要である。ホールの開口部は最小限として基準となる照度を下��つつ、中庭に落ちる光が最も美しく感じられるよう明るさの序列を整理した。また壁天井全体を淡い赤褐色の漆喰仕上げとすることで、明るさを増幅させるとともに影になった部分からも暖かみを感じられるよう設計している。 空間操作としては、中庭外壁隅部のR加工、シームレスな左官仕上げとしたドーム天井、ドームと対照的に低く抑えた1階天井高などが距離感の錯覚を起こし、コンパクトな空間に視覚的な広がりをもたらしている。 ⚪︎構造計画 木造軸組構法の構造材には、強度が高いことで知られる高知県産の土佐材を使用。上部躯体には土佐杉、土台にはより強度や耐久性の高い土佐桧を用いた。工務店が高知県から直接仕入れるこだわりの材であり、安定した品質の確保とコスト削減につながっている。 ⚪︎造園計画 この住まいにおける重要な要素である中庭は、光や風を映し出す雑木による設え。苔やシダなどの下草から景石や中高木まで、複数のレイヤーを重ね、コンパクトでありながらも奥行きのある風景をつくり出している。またコンパクトな分植物と人との距離が近く、天候や四季の移ろいを生活の中で身近に感じ取ることができる。石畳となっているため、気候の良い時期は気軽に外へ出て軽食を取るなど、テラスのような使い方も可能。草木を愛でる豊かさを生活に取り入れてもらえることを目指した。 敷地のアプローチ部分には錆御影石を乱張りし、大胆にも室内の玄関土間まで引き込んで連続させている。隣地に挟まれた狭い通路であるため、訪れる人に奥への期待感を抱かせるような手の込んだ仕上げとした。また石敷きを採用することにより来訪者の意識が足元に向かい、ホール吹抜けの開放感を演出する一助となっている。 ⚪︎照明計画 ベース照明は、明るすぎず器具自体の存在感を極力感じさせない配置を心掛けた。特に中庭の植栽を引き立てる照明は、月明かりのように高い位置から照射することで、ガラスへの映り込みを防止しつつ、植物の自然な美しさを表現できるよう配慮している。ホールについても、空間の抽象度を損なわないために、エアコンのニッチ内にアッパーライトを仕込み、天井面に器具が露出することを避けた。 対して、人を迎え入れたり留まらせる場(玄関、ダイニング、リビング、トイレ)には、質感のある存在感をもった照明を配置し、インテリアに寄与するとともに空間のアクセントとしている。 ⚪︎室内環境 居心地のよい空間をつくるためには快適な温熱環境も不可欠である。建物全体がコンパクト且つ緩やかに繋がっているため、冬季は1階ホールとキッチンに設置した床暖房によって、効率よく建物全体を温めることができる。壁天井には全体を通して漆喰(マーブルフィール)による左官仕上げを採用し、建物自体の調湿性能を高めている。 換気設備は「第1種換気※1」を採用。温度交換効率92%の全熱交換型換気ファン(オンダレス)により、給排気の際に室内の温度と湿度を損なうことなく換気を行うことができるため、快適で冷暖房負荷の削減に繋がる。CO2濃度や湿度をセンサーにより検知し、自動で換気量を増やす仕組みも取り入れている。 また断熱材は、一般的なボードタイプよりも気密性が高く、透湿性に優れた木造用の吹き付けタイプを使用。サッシはLow-E複層ガラス+アルゴンガス充填で断熱性を高めた。 ※1「第1種換気」..給気、排気ともに機械換気装置によって行う換気方法 ⚪︎まとめ 近隣住宅が密集する環境の中で、周囲を隔てて内部空間を切り離すことで、住み手のための世界を築くことができた。仕事で毎日を忙しく過ごすクライアントだが、ここでの時間は、仕事を忘れ、好きなものに囲まれ、家族や友人たちと心から安らげる時を過ごしてほしい。心身共に癒やされるような家での日常が、日々の活力となるように。この住まいがそんな生活を支える器になることを願っている。 ⚪︎建物概要 家族構成 |夫婦 延床面積 |70.10㎡ 建築面積 |42.56㎡ 1階床面積|39.59㎡ 2階床面積|30.51㎡ 敷地面積 |89.35㎡ 所在地 |兵庫県西宮市 用途地域 |22条区域 構造規模 |木造2階建て 外部仕上 |外壁:小波ガルバリウム鋼板貼り、ジョリパッド吹付 内部仕上 |床:タイル貼、複合フローリング貼 壁:マーブルフィール塗装仕上 天井:マーブルフィール塗装仕上 設計期間|2022年11月~2023年7月 工事期間|2023年8月~2024年3月 基本設計・実施設計・現場監理| arbol 堤 庸策 + アシタカ建築設計室 加藤 鷹 施工 |株式会社稔工務店 造園 |荻野景観設計株式会社 照明 |大光電機株式会社 花井 架津彦 空調 |ジェイベック株式会社 高田 英克 家具制作|ダイニングテーブル、ソファ:wood work olior. ダイニングチェア:tenon インテリアスタイリング|raum 撮影 |下村写真事務所 下村 康典 、加藤 鷹 資金計画・土地探し・住宅ローン選び|株式会社ハウス・ブリッジ テキスト|加藤 鷹
-
House in Shukugawa ⚪︎Positioning the land as the background Located in Nishinomiya City, Hyogo Prefecture, the surroundings along the Shukugawa River are quiet, with abundant nature and a long-established residential area. Due to the high value of land and the relatively high unit price per tsubo, there are many areas where land is densely subdivided into smaller lots. The site was a compact, flagpole-shaped lot surrounded on all sides by two-story neighboring houses. These conditions were by no means good. However, the client purchased the lot because of its good surrounding environment and the fact that it was in an area that he had grown familiar with since childhood. ⚪︎Requests The ideal living conditions and requests we recieved from the client can be organized into the following five categories.
To be able to feel nature (greenery, light, wind) even inside the house
To be able to value "hygge" (Danish word meaning "comfortable space" or "enjoyable time") while ensuring privacy
To be able to feel light and shade sensitively in the spirit of " In Praise of Shadows(Yin-Ei Raisan)" and the same goes for the lighting design
The entire space is connected and the spatial volume is adjusted in a variety of uses
Timeless design that can be cherished for a long time
Based on these themes and the site conditions, the architectural form was studied. ⚪︎Design concept The site conditions made it difficult to open the house to the outside for privacy reasons, so we aimed to create an independent world within the house in line with the client's preferences. Many of the interior images they shared with us had a European feel, and we decided to incorporate these elements into the design.
First, the footprint of the building was set as large as possible in relation to the site, and it was designed to be boxy and closed to the outside. To allow the interior to experience nature and the four seasons, a courtyard was placed in the north corner, where it is relatively easy to secure lighting. The hall (living and dining room), kitchen, and other active spaces are located around the courtyard. Rooms for individual rest, such as bedrooms and bathrooms, were kept to the minimum necessary size and placed on the second floor. (The storage furniture in the bedroom is movable in order to accommodate changes in usage.) The most distinctive feature of this project is the domed hall. It is a tolerant space that accepts people's lives. The moderate centripetal plan creates family gatherings, the courtyard and the large volume of the dome guarantee a cozy feeling even when people gather. Here, one can spend comfortable, quality time with family and close friends without feeling cramped. In addition, the tiled floor, the alley terrace-like dining space, the balcony-like stairs, and the dome and symbolic top light give the first floor a semi-public atmosphere even though it is a house. This contrasts with the private second floor, creating variety and depth within the small house. In terms of lighting, it is important not only to be bright, but also to have a sense of relative brightness. While minimizing the openings in the hall to lower the overall illumination level, we organized the sequence of brightness so that the light falling on the courtyard would be perceived as beautiful as possible. The walls and ceiling are finished in a uniform light reddish-brown plaster, which allows the warmth of the light to be felt while amplifying the brightness of the space. In terms of spatial manipulation, the soft curvature of the outer courtyard wall corners, the seamless plastered dome ceiling, and the low ceiling height of the first floor in contrast to the dome create the illusion of distance and visual expansion in a compact space. ⚪︎Interior Environment A comfortable thermal environment is also essential for creating a cozy space. As the entire building is compact and gently connected, the volume can be efficiently heated in winter by floor heating installed in the ground-floor hall and kitchen. The walls and ceilings are plastered (with a Marble Feel) throughout to enhance the building's own humidity control. The ventilation system is "Class 1 Ventilation*1. The ventilation system uses a total heat exchange type ventilation fan (ondaless) with a temperature exchange efficiency of 92%, which allows ventilation without compromising indoor temperature and humidity during air supply and exhaust, resulting in comfort and reduced heating and cooling loads. The insulation is of the sprayed wooden type, which is more airtight and has better moisture permeability than ordinary board-type insulation. Low-E double-glazing glass with an argon gas filling are used to enhance thermal insulation.
*1 "Type 1 Ventilation". A ventilation method in which both air supply and exhaust are done by a mechanical ventilator. ⚪︎Structural Planning Tosa wood from Kochi Prefecture known for its high strength, were used for the structural members of the wooden frame. Tosa cedar was used for the upper frame, and Tosa cypress was used for the foundation because of its higher strength and durability. The construction company purchased these materials directly from Kochi Prefecture, ensuring stable quality and reducing costs. ⚪︎Landscaping plan The courtyard, an important element of the house, is designed with a mix of trees that reflect the light and wind. Multiple layers, from undergrowth such as moss and ferns to landscape stones and medium height trees, create a compact yet deep landscape. The compactness of the space also means that the plants are close to people, allowing the users to feel the weather and the changing seasons in their daily lives. The cobblestone pavement enables the use of a terrace-like space, where one can casually step outside for a light meal when the weather is nice. We aimed to bring the richness of loving plants and trees into people's lives. The approach to the site is made up of tan-brown granite, which is boldly pulled into the entrance floor of the house to create a continuous line. Since it is a narrow passageway between neighboring properties, we created an elaborate finish to give visitors a sense of anticipation of what lies ahead. The use of stone paving also directs visitors' attention to their feet, helping to create a sense of openness in the hall atrium. ⚪︎Lighting Plan The base lighting is not too bright, and the presence of the fixtures themselves is minimized as much as possible. In particular, the lighting that enhances the plants in the courtyard illuminates from a high position, like moonlight, to prevent reflections on the glass and to express the natural beauty of the plants. In the hall, lights were installed in the air conditioner niche avoiding the exposure of fixtures on the ceiling surface, so as not to spoil the abstractness of the space. On the other hand, at the place where people are welcomed in or stay (entrance, dining room, living room, and restroom), lighting with a textured presence is placed to contribute to the interior design and accentuate the space. ⚪︎Summary In an environment where neighboring houses are densely packed, we were able to build a world for the residents by separating the interior spaces from their surroundings. The client spends his busy days at work, but during his time here, he wants to forget his work, surround himself with his favorite things, and spend truly restful moments with his family and friends. We hope that daily life in a house that heals both body and soul will be a source of daily vitality. We hope that this home will be a vessel to support such a lifestyle. ⚪︎Property Information Client|Couple Total floor area|70.10m2 Building area|42.56m2 1floor area|39.59m2 2floor area|30.51m2 Site area|89.35㎡ Location|Nishinomiya-shi, Hyogo, Japan Zoning|Article 22 zone Structure|Wooden 2 stories Exterior|Galvalume steel sheet, sprayed with Jolipad Interior|Floor: Tile flooring, composite flooring Walls: Marble Feel paint finish Ceiling: Marble Feel paint finish Design Period|November 2022 - July 2023 Construction Period|August 2023 - March 2024 Basic Design/Execution Design/Site Supervision| Yosaku Tsutsumi, arbol + O Kato, Ashitaka Architect Atelier Construction| Minoru Construction Company Landscaping|Ogino Landscape Design Co. Lighting|Kazuhiko Hanai, Daiko Electric Co. Air Conditioning|Hidekatsu Takada, Jbeck Co. Dining table and sofa|wood work olior. Dining chairs|tenon Interior styling|raum Photography|Yasunori Shimomura, Shimomura Photo Office (partly by O Kato) Financial planning, land search, mortgage selection|House-Bridge Co. Text | O Kato
#architecture#architectdesign#design#インテリア#インテリアデザイン#buildings#furniture#home & lifestyle#interiors#夙川の家#住宅#住宅設計#建築#アシタカ建築設計室#空間デザイン#住まい#Ashitaka Architect Atelier
10 notes
·
View notes
Text
家具の選び方で変わる暮らしの質。引っ越し前に確認したいポイント
新生活を始めるとき、「家具ってどこまで持っていけばいい?」「そもそも新居に置ける?」と悩んだことはありませんか? 引っ越し後に「こんなはずじゃなかった…」と後悔しないためには、家具のサイズや配置はもちろん、生活動線との相性を事前にしっかり見ておくことが重要です。
実際の暮らしに合った家具選びと配置のコツを知りたい方は、こちらの記事がとても参考になります。 → https://realestatehousing.tokyo/?p=1202
家具は「サイズ」だけじゃない。「通れるか」「使えるか」まで考える
大きな家具を選んだものの、玄関から搬入できなかったり、設置はできても通路を塞いでしまったり。そんなケースは意外と多いものです。
たとえば、通路幅が60cmを下回ると、家族がすれ違うときに肩がぶつかったり、収納の扉を開けるたびに人がよけなければならなくなったり。配置次第で、日常のちょっとしたストレスが蓄積されてしまいます。
こうした失敗を防ぐには、通路の確保と生活動線を見越した配置計画が欠かせません。ブログでは、リビング・ダイニング・寝室での具体的な失敗とその改善例が紹介されていて、とてもわかりやすいです。 → https://realestatehousing.tokyo/?p=1202
素材や手入れのしやすさも暮らしに直結 家具は見た目が大事…とはいえ、それだけで選んでしまうと危険です。たとえば、ガラステーブルはスタイリッシュですが、小さな子どもがいる家庭では転倒やケガのリスクが高まります。
また、革製ソファはおしゃれで高級感がある反面、夏場は蒸れて使いにくいという声も。布張りのソファは柔らかくて心地よいですが、飲み物をこぼすとシミになりやすいという欠点もあります。
ブログではこうした「あるある失敗談」とともに、生活スタイルに合った素材選びのヒントが丁寧にまとめられています。
シミュレーションツールで配置を“見える化”しよう
最近では、家具配置を視覚的に試せるアプリやサービスが無料で使えるようになってきました。「Room Planner」や「ニトリ3Dコーディネート」などのツールを使えば、間取りに合わせて家具を配置してみることができ、完成イメージがより具体的になります。
さらに、「IKEA Place」のようなAR機能を使えば、スマホ越しに家具をそのまま部屋に置いたように表示できるので、リアルな雰囲気が掴みやすくなります。
これらの便利ツールの活用方法や注意点も、ブログ内でわかりやすく紹介されています。
「チェックリスト」が引っ越し成功の鍵
家具の選定や配置だけでなく、引っ越し当日に向けた準備も忘れてはいけません。 「搬入サイズを確認していなかった」「書類が見つからない」「梱包が間に合わない」など、トラ���ルの多くは“うっかり”から生まれます。
このブログでは、家具搬入やライフラインの手続きなど、事前に確認しておくべきことを「チェックリスト形式」で整理しているのが大きな特徴です。作業の抜け漏れを防ぐ実践的なアドバイスが詰まっています。
プロの視点も参考になる
自分ではなかなか決めきれない…というときは、プロのアドバイスを受けるのもおすすめです。ブログでは、実際に相談された家具選びのケースと、どんな提案がなされたのかも紹介されています。
たとえば、リビングに置くソファで悩んでいた方に、L字型のソファと壁寄せの配置を提案したところ、動線が確保できて開放感もアップしたという事例など、「なるほど!」と思える工夫がたくさんあります。
家具選びは“暮らし方”を考えること
家具は単なるインテリアではなく、暮らしの質そのものを左右する存在です。だからこそ、見た目や価格だけでなく、自分たちの暮らし方に合っているかを見極めることが大切です。
引っ越しをきっかけに、「この家具、ほんとうに必要?」「どこに置けば一番心地いい?」とじっくり考えてみてはいかがでしょうか?
そんな暮らしのヒントがつまった記事はこちらです。
1 note
·
View note
Text
■陽射しがたっぷり差し込む南東向き☆静かな住環境でのんびり過ごせますよ♪
『■陽射しがたっぷり差し込む南東向き☆静かな住環境でのんびり過ごせますよ♪ ■1階は洋室と合わせて14.5帖の広さに♪ダイニングとしても利用できます! ■和室は2部屋繋げて使用可能です♪たっぷり収納も出��ます♪ ■浴室は追い焚き機能付きでリフォームされているので大変綺麗です♪ ■周辺は小・中・幼稚園等、子育て環境も充実のエリアです(^^)/ お問い合わせはもちろん、その他ご質問等も大歓迎です。ぜひお気軽にスタッフにお問い合わせくださいませ。 物件概要 物件名 ピタットセレクション松戸 所在地 松戸市上矢切 交通 常磐線「松戸」駅徒歩26分 土地面積 公簿 97.01m² 建物面積 63.2m² 間取り 3LDK 建物構造 木造2階建て 築年月 1973年7月築 間取り詳細 現況 空家 引渡時期 相談 土地権利 所有権 都市計画 市街化区域 地目 宅地 用途地域1 準工業地域 建ぺい率1/容積率1 60%/200% 建ぺい率2/容積率2 / 取引態様 媒介 接道状況 小学校区 小学校区:松戸市立南部小学校 距離:750m 中学校区 中学校区:松戸市立第二中学校 距離:1200m 設備 都市ガス 東京電力 公営水道 排水(下水) #松戸 #松戸新 #松戸不動産 #松戸戸建て #松戸3SLDK #北小金 #上矢切 #不動産 #不動産業 #不動産仲介 #不動産仲介業 #不動産売買 #不動産相談 #不動産購入 #マイホーム #マイホーム計画 #マイホーム購入 #マイホーム計画中の人と繋がりたい #マイホーム検討中の方と繋がりたい #ピタットハウス #ピタットハウス松戸 #ピタットハウス松戸6号店』
■陽射しがたっぷり差し込む南東向き☆静かな住環境でのんびり過ごせますよ♪ ■1階は洋室と合わせて14.5帖の広さに♪ダイニングとしても利用できます! ■和室は2部屋繋げて使用可能です♪たっぷり収納も出来ます♪ ■浴室は追い焚き機能付きでリフォームされているので大変綺麗です♪ ■周辺は小・中・幼稚園等、子育て環境も充実のエリアです(^^)/ お問い合わせはもちろん、その他ご質問等も大歓迎です。ぜひお気軽にスタッフにお問い合わせくださいませ。 物件概要 物件名 ピタットセレクション松戸 所在地 松戸市上矢切 交通 常磐線「松戸」駅徒歩26分 土地面積 公簿 97.01m² 建物面積 63.2m² 間取り 3LDK 建物構造 木造2階建て 築年月 1973年7月築 間取り詳細 現況 空家 引渡時期 相談 土地権利 所有権 都市計画 市街化区域 地目 宅地 用途地域1 準工業地域 建ぺい率1/容…
#ピタットハウス#ピタットハウス松戸#ピタットハウス松戸6号店#マイホーム#マイホーム検討中の方と繋がりたい#マイホーム計画#マイホーム計画中の人と繋がりたい#マイホーム購入#上矢切#不動産#不動産仲介#不動産仲介業#不動産売買#不動産業#不動産相談#不動産購入#北小金#松戸#松戸3SLDK#松戸不動産#松戸戸建て#松戸新
0 notes
Text
シロクマハウスについての6つの文章
-------------------------------------------------- [テキスト] シロクマハウス:たとえば6つの解釈 ■1.住宅としての解釈 ■2.構造からの解釈 ■3.生態的な解釈 ■4.形式への解釈 ■5.コーリン・ロウ風の解釈 ■6.音楽としての解釈
■1.住宅としての解釈
シロクマハウスの住人は、むかしから慣れ親しんだ実家の土地に新しく家を建て住まうことを決めました。建てた家は、折しもウッドショックや戦争の影響による資材高騰があり、また雪国特有の条例(建物外壁は隣地から1m以上の離れが必要なこと)などから、敷地に対してとてもコンパクトな立方体形状の家となりました。 全体の構成は、一辺が2.3mの立方体を8つ、それぞれ95cmずつ、外側は30cmずつ離して配置した、全体6.15mの立方体を基本としています。この立方体は敷地に収まる最大の容積を根拠に大きさを決めたため、人間のスケールや生活を根拠にしたものではありません。 この立方体を「建築」と仮託して、そこに土地の状況や生活の観点から、〈明るい場所〉〈暗い場所〉〈大きな場所〉〈小さな場所〉を住まい手とともに見極め、想像しながら「暮らし」として意味付けをしていきました。「建築」に「暮らし」を見出していくなかで注意したのが〈リビング〉や〈ダイニング〉などの言葉で使い方と場所を結びつけない、ということでした。明るくて爽やかな場所、大きくてふわっと明るい場所、小さくてしんと暗い場所、などを見つけながら、でも、意味を付けすぎないように、という作業を根気強くつづけました。吹抜けのある大きな場所は朝食を食べてもいいし、一段上がったキッチン横の場所は夕食が合うかもしれない。浴槽のある場所はいちばん明るくて爽やかな場所なので、そこで読書しても気持ちよさそうです。立方体の組み合わせによる単純な「建築」に対して「暮らし」が応答して出来上がったかたちは、とても複雑で多様な場所を生みました。 建物として家は完成しましたが、ここから住まい手自身が愛着をもって意味付けをしていければ、そこは唯一無二の大切な〈わが家〉になっていくでしょう。その意味付けのきっかけは〈他と少し違う外観〉かもしれないし、〈壁の手触り〉かもしれないし、〈台所の音〉や、あるいは〈匂い〉かもしれません。柱梁がむきだしの部分、段々に角がある部分、ざらざらした部分、つるつるした部分など、いまはまだよくわからないかたちにも、暮らしていくなかでその都度、意味を見出しながら使いこなして〈わが家〉にしていく、そういった主体的な暮らしの準備ができたと思います。
■2.構造からの解釈
モノの流通が滞り、普通にあったものが手に入らなくなったり、高くなったりしている昨今、建物の材料や作り方を再考する必要性が生じています。このプロジェクトは北海道という土地柄、早くから構造材の四寸(120 mm幅)シリーズが品薄となっていたこともあり、一番手に入りやすくて安価な「三寸五分の正角材(105 mm×105 mm)のみの構造」、そして施工業者を選ばない「最低限の技術レベルでの組み立て」、その結果として「構造にかかるコストを最小にすること」は、今を反映した一つのプロトタイプになりえるのではないかと考えました。 プランは 2.3mを最大スパンとしているため、軸力も小さく柱は105 mm角で問題ありません。ただ、曲げがかかる梁ではそれでは役不足なので、柱を結ぶ大梁の位置では逆V字の斜材を上下の梁材の間に入れることによりトラス効果で床荷重を支持することとしました。 大梁で囲まれた2.3m角の床面は、通常のように一方向に小梁を流すと四周の大梁に均等に力が流れず、その負担分に差が出ます。そこで、力の方向性をなくすこと、スパンを減らすこと、トラスの斜材に直に力を流すこと、の3つの理由から火打ち梁のようにダイヤ型に梁を配置しています。 基本的には木造在来軸組み工法なので、簡易な構造といえます。トラス梁部分は少しイレギュラーですが、斜材端部は梁にその一部を差し込むことで、離れ止めのボルトのみで緊結するというシンプルなものです。このように特別な���物を使わないことは製作および現場施工を容易にし、コストも下げられます。 (文:正木構造研究所:正木健太さん)
■3.生態的な解釈
[ベルクマン・アレンの法則] 「ベルクマンの法則」とは、ドイツの生物学者ベルクマンが発表した法則で、恒温動物について、同じ種でも寒冷な地域に生息するものほど体が大きいという法則です。例えば熊は、マレー熊など南方の熊は体が小さく、ホッキョクグマなど北方の熊は体が大きい傾向にあります。また反対に「アレンの法則」とは、恒温動物について、寒冷な地域に生息するものほど耳や尾などの突出部が短くなるというものです。ホッキョクグマの小さな耳はこの法則にのっとっているそうです。 さて、札幌の住宅を眺めると大抵どれも大きく箱型で、かつ、陸屋根というかたちをしています。これは東京などの都心部とは異なる土地事情によって一軒あたりの土地面積が比較的大きいこと、積雪に対しては落雪させずにスノーダクトを用いて雪を処理すること、などの要因が大きく関係していることはすぐに想像できるのですが、ここに「ベルクマン・アレンの法則」が見いだせるのではないかとも思っています。 あらためていまの札幌の住宅を眺めてみると、庇も少なく勾配屋根もあまり見られません。また外壁の凹凸も比較的少ない傾向に見えます。一方、建物全体のボリュームは都内の狭小住宅などに比べると、ひとまわり、ふたまわり、大きいような印象があります。つまり、突出部が小さく、かつ、その表面積に比べて体積が大きい、ホッキョクグマの体のような傾向がなんとなく見えてきます。 「ベルクマン・アレンの法則」は放熱の問題で説明されます。つまり、表面積に比べて体積を大きくすることは、体内の熱生産量に比べて放熱量を小さくする工夫だというのです。シロクマハウスの胴体にあたる立方体は球に次いで表面積の小さなかたちです。シロクマハウスは中心の大きな立方体をメインに、その少し外側に付加断熱を加えた外壁が「毛皮」のように取り巻き、また、生活に必要な玄関や納戸などの非居室が「鼻」や「尻尾」のようにくっついたかたちをしています。 この建物を設計していくなかで、なんとなく通称として仮に呼びはじめ、なんとなくしっくりきている〈シロクマハウス〉という名前は、このような北国の生き物、建物、の立ちあらわれ方を象徴しているようにも思えます。
■4.形式への解釈
[一辺が6.15mの立方体が与えられたとする] 「立方体」というのは公理に非常に近く、証明しようのない、根拠の無い、論理式に近いかたちです。いってしまえば、とても意味の無い、無意味なかたちともいえます。 四角い箱にはおおむね作られる意味があります。中にリンゴを入れるため、あるいは人が上に乗るため、など、いろんな意味のために四角というかたちをつかって箱は作られます。でも、四角というかたち自体に意味をつけることは、実は難しかったりしま��。四角がなぜ四角なのか、いろいろと意味を付けてみても、それら全部が上滑りしてしまうのが純粋な幾何学のかたちの不思議なところだと思います。むかしから四角いかたちの造形物(モノリス)が、異様な、未来からのものに見えたり、過去世界の遺物に見えたり、別世界のものにみえたりするのは、その純粋幾何学のかたちの無根拠さゆえかもしれません。 一方で、世界のありとあらゆるものをどのように意味付けて解釈するかは私たち人間に任されています。あらゆるものに意味をつけて世界を存在させること、それが私たちの主体性であって自律性でもあります。しばしば建築家によって〈自律的な建築〉とか〈他律的な建築〉とかいった言葉がつかわれますが、それは結局、ある人からはそう見える、というくらいのことなのかもしれません。建築自体の自律性や他律性を考えるのも面白いのですが、人間として主体的によく生きたいという、より根本的なものを目標にすれば、建築を含めたこの世界を意味付ける、人間の自律性の方がはるかに重要なものに思えます。 たとえば住まいをつくろうと考えたとします。たとえば住みたい場所が寒い地域だったとします。そういったなんとなく与条件として意味付けられるものたちと、立方体のような、あからさまに根拠が無くて、意味のよく分からないものを、同列に並べてみましょう。それらをあらためて自ら意味付け、解釈しようとするところに、私たち、設計者や住まい手の主体性や自律性は自覚されて、自分が置かれた環境を積極的に肯定していく人間的な暮らしにつながっていくのではないでしょうか。
■5.コーリン・ロウ風の解釈
[理想的ヴィラの数学] 「この住宅は立体の表象であるという観念が実現されるとき、ヴェルギリウスの夢という意図も果たされるのである。ここには絶対的なるものと偶然的なるもの、抽象と自然の衝突があり、理想世界とあまりに人間的な現実の急務とのギャップが悲哀に満ちて示されている。」 コーリン・ロウ『マニエリスムと近代建築』(伊東豊雄、松永安光訳、彰国社、1981年)より。
この住宅は、前後に付加された勾配屋根のヴォリュームを除けば、基本的なヴォリュームは 1 対 1 対 1 の立方体である。平面の構成は、中央の柱間を 1 とすると、前から後へおよそ 1/3 対 1+√2 対 1 対 1+√2 対 1/3 の比で進む。この比の構成は左右方向についても、また垂直方向についても徹底して保たれている。中央部のスパンに対して中間部のスパンが白銀比に近似している点は日本的比例の美学というよりは偶然的なものであろうが、その膨張した中間部のスパンに対して外周部のスパンが極端に圧縮されることによって、関心は中央から中間部へと移されることになる。3軸に同じ比が徹底されることによって中間部には 1+√2 の立方体が8つ現れており、それぞれの中心に重心が等しく置かれていることが暗示される。この住宅では3軸のシンメトリー 構成の中で、中央部への集中でもなく、周縁への離散でもなく、中間部において複数の中心の遍在というものが強調される。 この3軸が等しくシンメトリーな構成の中で、なおも上下左右を等しく相対化しようという試みに、床や壁、柱や梁といった構造も参加する。中央右手では吹抜けに面して2層をまたぐ壁面が垂直性を強調する一方、2層目左では同じ大きさの床面が水平性を強調している。柱や梁は同じ太さで縦横に現れ、重力の存在を示唆するのは二段梁の間を繋ぐ山形の方杖のみである。こうして通常、重力に基づいて積み上げられる壁・柱の垂直性や床の水平性は、ここでは解体され、立方体の6面すべてに均等な重要性が割り当てられることになるのである。均等に重力を与えられた6面は、離散することなく幾何学的配置にその中心を留め全体を構成する。 このように集中的なヒエラルキーを排しつつも離散を避けようとするどっちつかずの態度は、恐らく、多様な中心の遍在を認めるリゾーム的世界観によるものであろう。多様化した社会において、ある建物を住宅たらしめるのは行為として表現される暮らしそのものであり、慣習に拠る美を持ち込み、継承し、再生産し続ける「文字以前の文字(プロ・グラム)」である。一方、この住宅の理論は一種のポストモダンであり、過去の客観的美学=数学的規範を持ち込みつつ、それによって過去の構築を相対化し、集中と離散の二項対立を脱構築しようとする分裂的な試みである。そしてプロ・グラムと衝突するこの理論こそ、普遍的な生き生きとした力を喚起する幾何学なのである。
■6.音楽としての解釈
[マイルス・デイビス] 「非常にわかりやすい、見え見えなぐらいな部分と、全く意味不明の謎の部分というのが、丁度半分半分混じっていく、というのが、マイルス・デイビスの音楽であり、人となりであり、パッションであり、あらゆる彼の行動規範に張り付いているアンビバレンスです。」ジャズ・ミュージシャンの菊地成孔さんはマイルス・デイビスをこのように解説しました。 マイルスによって完成された「��ード・ジャズ」は、それまでのコード進行によるモダン・ジャズとは異なり、「モード」と呼ばれる音階内でのアドリブを特徴とするものなのだそうです。それまでのジャズの歴史でどんどん複雑化していたコード進行を極端に単純化したうえで、モードによってより自由な演奏を可能にしました。モードとは、西洋音楽の音階とは異なる音階、日本のヨナ抜き音階や、琉球音階、インドネシアのガムラン音階など、土着的で民族的なものを指し、マイルスはカリンバのアフリカ的な音階に出会ってモード・ジャズを完成させたともいわれます。おおむね7つの音で構成されるモードと、それを用いたモード・ジャズについて、菊池成孔さんは「少ない音、7つだけの音で自由に演奏しろと言われた場合はですね、自由度が高すぎてサウンドの審美眼とかセンスが露骨に出るので、非常に難しい、」と解説します。 シロクマハウスも、もしかするとそのモード・ジャズ、あるいはマイルス・デイビスのように解釈することができるかもしれません。シロクマハウスは、8つの立方体の間に95cm幅のスリットをたてよこ水平に入れるという「非常にわかりやすい見え見え」な構成ですが、その構成の根拠は恣意的かつ薄弱で「意味不明」でもあります。一方で、暮らしによって立ちあらわれている壁や窓や棚などの部分は、意味としては「見え見え」ですが、複雑で過剰なその全体のかたちは「意味不明」でもあります。 つまりシロクマハウスは、あからさまに単純な構成を〈コード〉とし、北海道という土地や社会などの〈モード〉のなかで、設計者の恣意性や手癖・住まい手の趣味や暮らしによる〈アドリブ〉が行われる、そんなモード・ジャズ、という見方ができるかもしれません。そしてそれは、意味とあらわれのアンビバレンスが振動するようなグルーヴを生んでいくのかもしれません。
-------------------------------------------------- [Text] Six Interpretations of the house “Polar bear”, for example 1. Interpretation as a HOUSE 2. Interpretation from STRUCTURAL engineering 3. Interpretation from ECOLOGICAL point of view 4. Interpretation in terms of FORM 5. Interpretation in the style of Colin Rowe 6. Interpretation as MUSIC
1. Interpretation as a HOUSE
The owner of this house decided to build a new house on a site in Hokkaido, which he had grown accustomed to living in since long ago. The house was built in a very compact cube form concerning the site, due to the rising cost of materials caused by the wood shock and the war, as well as a regulation unique to snow country (the building envelope must be at least 1 m away from the neighboring site). The overall composition is based on eight cubes of 2.3 meters on each side, 95 cm apart on each side, and 30 cm apart on the outside, for an overall cube of 6.15 meters. The size of this cube was defined based on the maximum volume that could fit on the site and is not based on human scale or traditional modules. We considered this cube as "Architecture," and together with the owner and his family, we discovered and imagined "bright places," "dark places," "big places," "small places", etc. in terms of local conditions and lifestyles, and gave meaning to them as "living". In trying to give "Architecture" a meaning of "living," we were careful to avoid using generic terms such as "living room" or "dining room" to link behavior with place. We patiently continued our exploration, finding bright and breezy places, large and softly bright places, small and dark places, etc., without adding too much meaning to them. The large area with the atrium could be used for breakfast, and the area next to the kitchen, one step up, might suit dinner. The bathtub area is the brightest and most refreshing place, so it would be pleasant to read a book there. The resulting house, in which "living" responds to the plain "Architecture" of overlapping cubes, has generated a complex and diverse place. The house as a building has been completed. However, the attachment of the owner and his family and the meaning they give to the house will make it a unique "home." The trigger for this attachment may be "the somewhat strange facade," "the hand feeling of the walls," "the sound of the kitchen," or even "the smells." The owner and his family are now ready to live with a sense of agency, finding meaning in forms that are not yet understandable, such as exposed pillars and beams, several intricate corners, rough and smooth surfaces, and so on, and using them to make the house his "home" while living in the house.
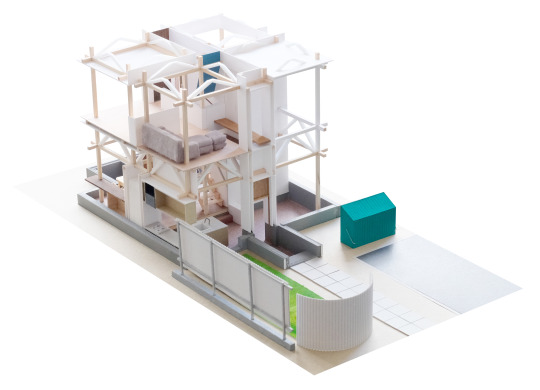
2. Interpretation from STRUCTURAL engineering
Recently, the distribution of goods tends to be stagnant, and what used to be commonplace has become unavailable or expensive, making it necessary to reconsider building materials and construction methods. Because of the location of this project in Hokkaido, where the 120 mm width series of structural timbers were in short supply from early on, we thought that "structure using only 105 mm x 105 mm structural timbers," which is the most accessible and inexpensive, and "construction at the minimum technical level" that does not require special contractors, and thus "minimizing the cost of the structure" could be a prototype that reflects the social situation of the present day. The maximum span of the columns is 2.3 m, so the axial force is small, and 105 mm square columns are sufficient. However, this is not enough for beams that are subject to bending, so an inverted V-shaped diagonal timber was placed between the upper and lower beam members at the position of the girder connecting the columns to support the floor load with a truss effect. The 2.3m square floor is surrounded by girders, if the beams are placed in one direction as usual, the force will not flow evenly to the girders on all four sides, resulting in a difference in the amount of load. Therefore, the beams are placed in a diamond shape like a corner brace for three reasons: to nullify the direction of force, to shorten the span, and to flow the force directly to the truss members. It can be said this is a simple structure because it is essentially a Japanese conventional post and beam structural system. The truss section is a bit irregular, but they are simply tied together by inserting a portion of the truss member into the beams and bolting them together. Thus, the absence of special hardware facilitates fabrication and construction, as well as lowers costs. (Translation by the author with some changes from the original text by the structural engineer)
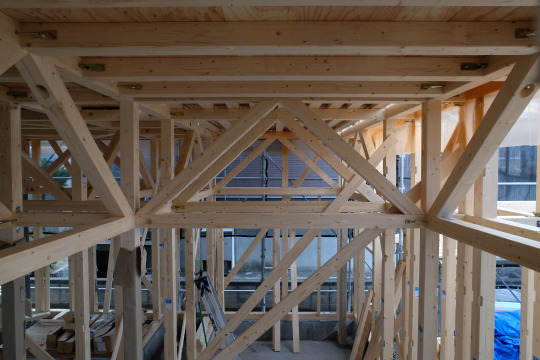
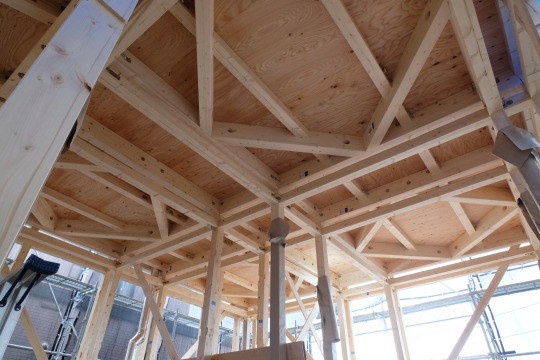
3. Interpretation from ECOLOGICAL point of view
[Bergmann's and Allen's rules] “Bergmann's rule” is an ecogeographical rule that states that within a broadly distributed taxonomic clade, populations and species of larger size are found in colder environments, while populations and species of smaller size are found in warmer regions. For example, bears living in the southern areas, such as Sun bears, tend to be smaller, while bears living in the northern areas, such as Polar bears, tend to be larger. Conversely, "Allen's rule " refers to the fact that animals that live in colder regions tend to have shorter ears, tails, and other protruding parts than those that live in warmer regions. Polar bears' small ears are said to be following this rule. When we look at houses in Hokkaido today, we can see that they are generally large, box-shaped, and have flat roofs. The reasons for this can be easily imagined to be that the area of land per house is relatively larger than in urban areas such as Tokyo, and snow ducts are used to deal with snow accumulation instead of letting it fall. And in these points, I suspect we can find " Bergmann's and Allen's rule " as well. Looking again at the houses in Hokkaido today, there are not many eaves, and pitched roofs are not seen very often. The exterior walls also tend to be relatively less uneven. On the other hand, the overall volume of the building seems to be larger than those of narrow houses in Tokyo. These facts suggest that the tendency of the polar bear's body to have a small protrusion and a large volume compared to its surface area seems to be somewhat common to the features of these houses. The "Bergmann's and Allen's rules" are explained by the issue of heat dissipation. In other words, increasing volume compared to surface area is a device to reduces the amount of heat dissipated compared to the amount of heat produced in the body. The shape of the body of this house is a cube, which is the second smallest geometric form in surface area after a sphere. This house consists of a large cube in the center, with exterior walls with additional insulation surrounding it like "fur," and non-habitable rooms necessary for daily life, such as an entrance and a storage room, attached to it like a "nose" and a "tail”. The name of this house, "Polar bear," which became somewhat comfortably familiar to us as we began to call it tentatively in the process of designing this house, seems to symbolize the appearance of this kind of northern creature and building.
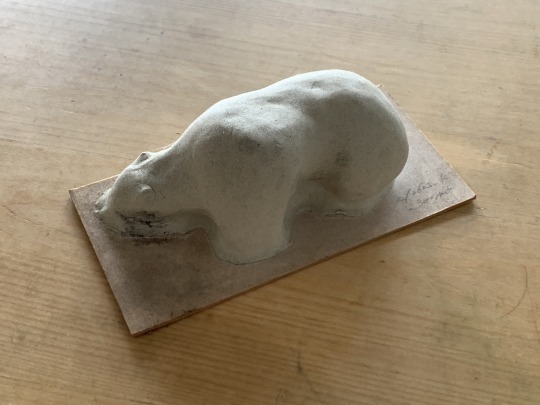
4. Interpretation in terms of FORM
[Suppose you are given a cube with a side of 6.15m.] The "cube" is very close to an axiom, a form that can never be proven, that has no ground, and that is very close to a logical formula. In other words, it is a very nonsense and meaningless form. A square box usually has a meaning. Boxes are made in the shape of a square for various purposes, such as to put an apple inside, or for a person to ride on top. However, it is difficult to assign meaning to the square shape itself. The mysterious thing about the form of pure geometry is that even if you try to attach various meanings to why a square is a square, all of these meanings will slip over and over. A square-shaped object (monolith) often looks strange, like something from the future, a leftover from the past, or another world, perhaps because of the groundlessness of its pure geometrical form. Meanwhile, it is up to us as human beings to make meanings and interpretations of everything and anything in the world. To create meanings for everything and bring the world into existence, that is our agency and our autonomy. Sometimes, architects use terms such as "autonomous architecture" or " heteronomous architecture," but it may just be that this is how it seems from their point of view. It is interesting to consider such autonomy and heteronomy of architecture, but if we focus on the more fundamental subject that we as human beings want to live well, the autonomy of human beings that makes sense of this world, including architecture, seems to be much more important. For example, suppose you are thinking of building a house. Suppose, for example, that you want to live in a cold climate. Let's put such things that we can somehow make sense of as given conditions and things like cubes, which have no obvious basis and whose meanings we are not sure of, in the same line. In trying to redefine and interpret the meaning of these things, we, the designers and homeowners, become aware of our agency and autonomy, and this may lead to a humane lifestyle in which we actively affirm the environment in which we are placed.
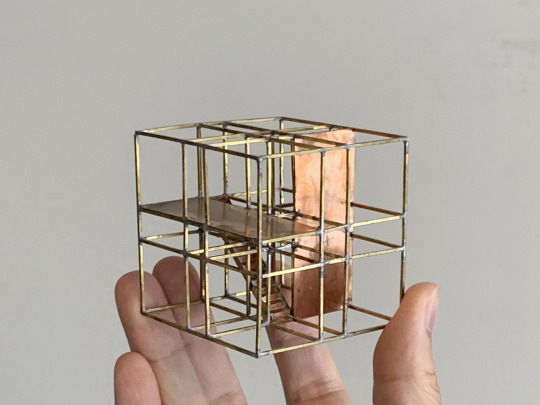
5. Interpretation in the style of Colin Rowe
[The Mathematics of the Ideal Villa] ... and the realization of an idea which is represented by the house as a cube could also be presumed to lend itself very readily to the purposes of Virgilian dreaming. For here is set up the conflict between the absolute and the contingent, the abstract and the natural; and the gap between ideal world and the too human exigencies of realization here receives its most pathetic presentation. … (Colin Rowe. 1947. The Mathematics of the Ideal Villa. AR)
The basic volume of this house is a 1:1:1 cube, except for the pitched roof volumes added to the front and rear. The configuration of the plane proceeds from front to back in a ratio of approximately 1⁄3 to 1 + √2 to 1 + √2 to 1⁄3, with 1 between the central columns. This ratio configuration is thoroughly maintained for horizontal as well as vertical directions. The fact that the middle span approximates the silver ratio to the center span may be more by chance than Japanese proportional aesthetics, but the extreme compression of the outer span relative to the expanded middle span transfers interest from the center to the middle. Also, the same ratio is thoroughly applied to the three axes, so that eight cubes of 1+√2 appear in the middle part, implying that gravity is equally placed in the center of each cube. In this house, the three-axis symmetrical configuration emphasizes the omnipresence of multiple centers in the middle, rather than their concentration in the center or their dispersion to the periphery. In this symmetrical configuration with equal symmetry of the three axes, the structural elements such as floors, walls, columns, and beams also participate in the attempt to relativize the top, bottom, left, and right equally. On the right side of the center, the verticality is emphasized by the wall surface that spans the first and second floors of the atrium, while on the left side of the second floor, the horizontality is emphasized by a floor surface the same size as that wall surface. Columns and beams appear horizontally and vertically with the same thickness, and the only suggestion of the existence of vertical forces is the triangular truss members connecting the upper and lower beams. Thus, the verticality of the walls and columns and the horizontality of the floor, which are usually constructed by gravity-based stacking, are here deconstructed, and equal importance is assigned to all six sides of the cube. The six equally gravitated sides, which are not discrete, keep their centers in a geometric placement and make up wholeness. This ambivalent attitude of avoiding discretization while eliminating centralized hierarchies is probably due to a rhizomatic worldview that recognizes the omnipresence of diverse centers. In a diversified society, what makes a building a house is the life itself, which is expressed as an action, and the "pro-gram" that continuously reproduces, inherits, and brings in customary beauty. Meanwhile, the theory of this house is a kind of postmodernism, a schismatic attempt to bring in the objective aesthetics of the past = mathematical norms, but thereby relativize the construction of the past and deconstruct the dichotomy between concentration and dispersion. And this theory that conflicts with the pro-gram and evokes our universal life force is geometry.
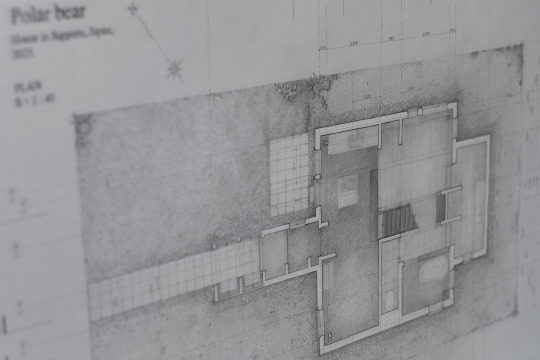
6. Interpretation as MUSIC
[Miles Davis] “The ambivalence that characterizes Miles Davis' music, persona, and passions, and that accompanies all of his codes of conduct, is a half-and-half mixture of the very straightforward and obvious, and the completely mysterious and unintelligible.” (Translation by the author) Commentary on Miles Davis by jazz musician Naruyoshi Kikuchi.
“Modal jazz," perfected by Miles, is said to be characterized by improvisation within a scale called a "mode," unlike modern jazz, which was based on chord progressions. And it allowed for more flexible playing through modes, taking chord progressions that had become increasingly complex in the history of jazz up until then, and simplifying them radically. Mode refers to scales that are different from those of Western music, indigenous and folkloric, such as the Japanese "yona nuki" scale, Okinawan scale, and Indonesian gamelan scale, and Miles is said to have perfected modal jazz when he discovered the African scale of the kalimba. Naruyoshi Kikuchi explains that modes, which are generally composed of seven notes, and modal jazz, which uses these modes, are "very difficult to play if you are asked to play freely with only seven notes because the degree of freedom is too high and the aesthetics and sense of the sound come out obviously.” (Translation by the author) This house could also possibly be interpreted as modal jazz or even Miles Davis. This house has a "very straightforward and obvious" configuration of 95cm-wide slits horizontally and vertically between eight cubes, but the rationale for this configuration is arbitrary, weak, and "unintelligible" as well. On the other hand, the walls, windows, shelves, and other parts that respond to the daily life are "straightforward" in terms of meaning, but their complex and excessive overall form is "unintelligible. Therefore, this house could be seen as a "modal jazz" in which a straightforwardly simple configuration is the "code," and the architect's arbitrariness, his/her habits, and the residents' tastes and lifestyles are "improvised" within the "mode" of the region and society of Hokkaido. And this may give rise to a "groove” in which the ambivalence between signification and manifestation vibrates.
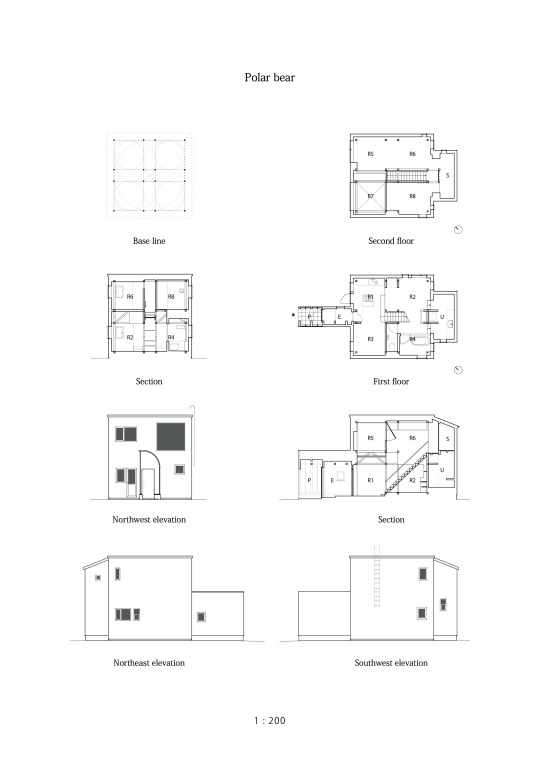
1 note
·
View note
Text
新しいカリエンテ家を整形
デフォシムを弄るのがあんま好きじゃない人は注意。(言うて、そこまで大きく整形してる訳じゃないが)
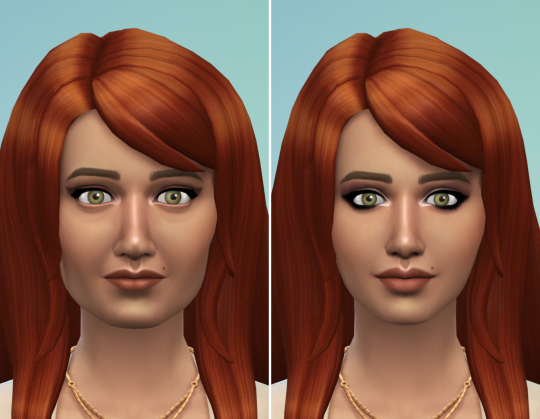
結構前にリニューアルされたカリエンテ家をやっとこさ、まともに拝んだわww
お母ちゃん、ずいぶんゴツイ感じになったんやな。個人的にもうちょい柔らかい感じにしても良いんじゃね?って思って整形。
まぁ、娘2人を成人まで育てたって事を考えると雰囲気若すぎるだろ!って感じもするが……。
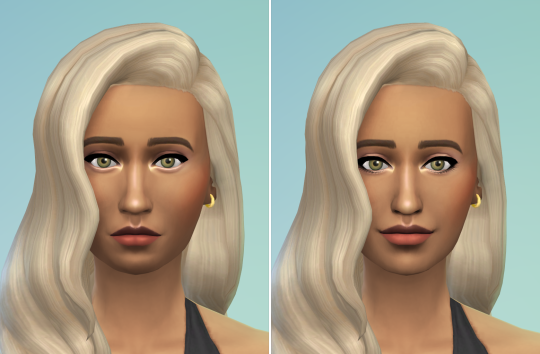
お次がディナ。
口角の下がった顔に変更されたなぁ。何か不幸な設定でも増えたのか?って思ってしまったわww
あと性格もアクティブ消えてお金にがめつい感じになったのはちょっと笑った。これは、あれか、Sims2の設定に寄せた感じなのかね?(未プレイなんで良くは知らないが)
バニラの雰囲気は残したいなぁ、とか思ってたら殆ど弄らずに整形終わったわ。
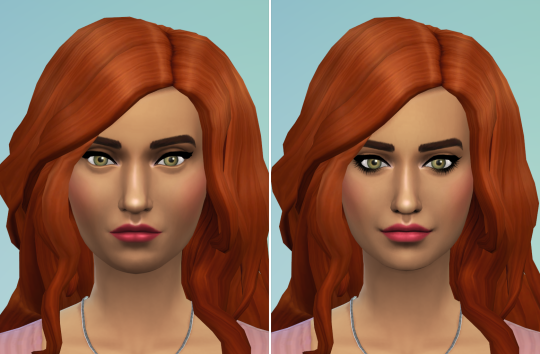
次がニーナ。
リニューアル後はせっかち(短気)っぽさは前より出てるなっておもった(笑)
個人的にもうちょい、けばけばしい感じにしたかったがCCの化粧使いまくるとバニラから離れすぎる気がしたから止めた(笑)
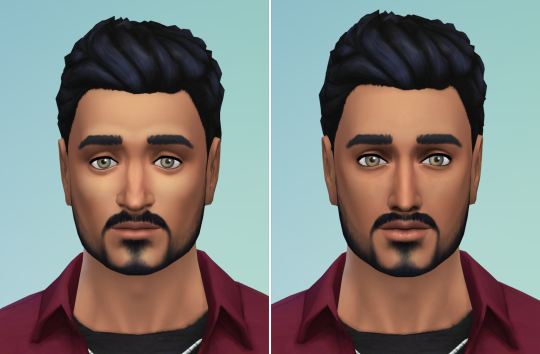
ラストはダン。
……なんか姦しい女3人と暮らして疲れ切った男に見えるのは私だけかい?ww
随分大人しい雰囲気でワロタ。もっとプレイボーイっぽいイケイケな感じにしても良かったやろ。私が整形してもそこまで陽キャにならなかったわ。
「己の年齢的限界を知って女遊びを止める一歩手前のダン」って感じ。一応「若者」にはなってるが、なんか、もう30代後半ってイメージが……ww
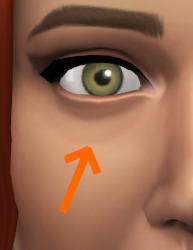
あと、凄い気になったのが大人になった時の目の下のたるみ?が凄くない? ほうれい線より老けて見える気がする。
テクスチャのバグ……じゃないよね……?ww 前からこんなんだったっけ?
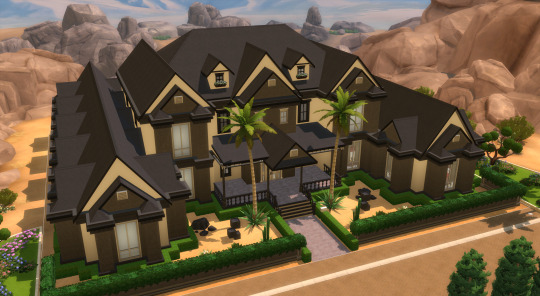
あとは家を作ったり。
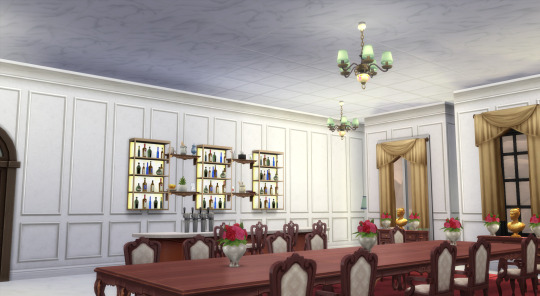
アプデで天井もペイントできるようになったんだぜ!って聞いてやってみたが、ダイニングとキッチンを作った所で飽きて止めちゃったYO!ww
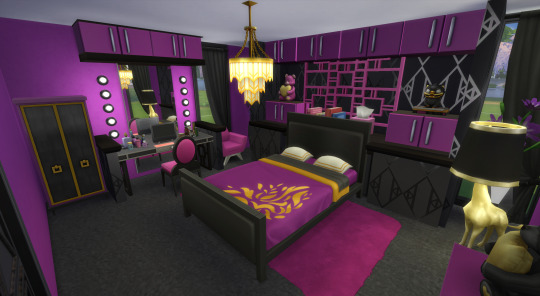
その後は、なんかド派手な部屋とか作りたいなぁ、とか思って執事パックでベッドルーム作ったりしてた。
そんな感じで久々のSims4の記事は終り。以下はネガティブな感じの事ばっかり書いてるので注意。 今後のシムズシリーズに期待を寄せてる人は絶対読まない方が良いと思われ。
目次へ
↓
↓
↓
↓
↓
ーーーー↓ 以下、個人的な戯言 ↓ーーーー
一応、情報としてGameSparkの「『Project Rene』こと『The Sims 5』は「基本プレイ無料」のタイトルとなる―開発コメンタリー動画にて言及」とか読んだり公式の動画見たりはしてるけど、新しいパックやキットは買わないかなぁ。
いや、しかし、公式のYouTube動画のグッド数9000に対してバッド数が8000なのはワロタ。やっぱ皆、シム関係でオンラインって聞いたら身構えるよ。
長い歴史を持ってたシムシティに終焉をもたらした行いをまさかシムズでもやるとは……たまげたなぁ。「Sims5のプロジェクト進めながらSims4も引き続きサポートします!」とか言ってるが現状でSims4サポート出来てる状態なんですかね……?
Sims5も基本無料プレイって事はDLC商法でやって行くんだろうけど、これ下手したらDLC商法+広告収入とかにならないかい? 10分プレイする度に30秒のCM見てネ!みたいな感じになったりしないよね……?(いや、さすがに無いか)
いやー、Sims4はもうスパッと切り落としてSims5に全リソース注ぎ込んだ方がまだマシな気はする。マジでこのままだとインディーズゲームに負けるんじゃないか? いまインディーズ系の会社でこの手のゲーム開発してる所って色々あるやん。今はとりあえず唯一無二のゲームだけど、数年後は絶対違うと思うし。
それでも中身スカスカ、バグまみれでもDLC出せば買う人が一定数居る以上、企業としては販売したいって思うのが当たり前なんだろうけど……。
やっぱ個人的に本編より高いDLCってなかなか手を出しにくいわ。それでも少しづつ買って今現在Sims4のパック何個か所持してるけど……Sims5でもDLC10本とか買う気起きるか……。
Steamなら3000円くらいで300時間とか遊べちゃうゲームがゴロゴロある時代に4000円のDLC買うのは……いやーきついって!(貧乏人と言わないでww)
シムシティの時みたいにならない事を祈るばかり……。
そんな感じで終り。なんかネガティブな事ばっかり書いちゃったYO! 読んじゃった人はソマソ。
(あとここ最近ゲームエンジンの会社Unityが炎上しまくってるから軽く調べたらCEOが元EAのCEOだって事を知ってワロタ。儲ける為なら何でもするその心意気に、あぁEAの長だったんだなって妙に納得してしまったww 彼の「銃をリロードする度に課金させよう!」は後世に残したい名言の1つだと割と本気で思うww)
0 notes
Photo
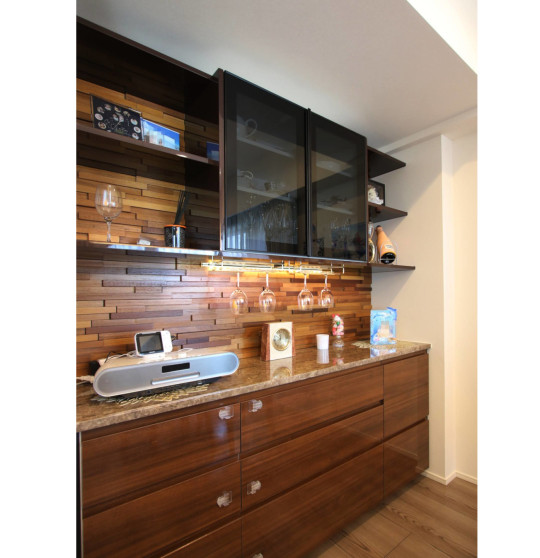
昨日ロックの開錠にお伺いしたらとっても綺麗に飾られていました。やはりインテリアはお客様が生活してからの方が良い写真が撮れますね。
0 notes
Photo
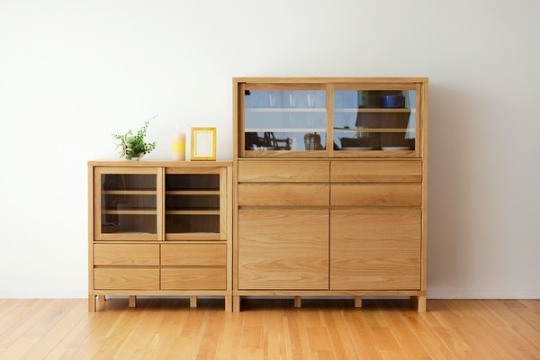
高野木工の家具の中でも特に人気の高いカノカップボード。 お部屋の雰囲気を壊すことなく馴染むシンプルなデザインが特徴的です。 どことなく古風なデザインが可愛らしいですよね! #高野木工#takanomokkou#国産家具#木製家具#家具#大川家具#北欧風インテリア#ナチュラルインテリア#シンプルインテリア#モダンインテリア#家具選び#家づくり#カップボード#食器棚#ダイニング収納#キッチン収納#収納#食器 https://www.instagram.com/p/CeVfpBrrxE7/?igshid=NGJjMDIxMWI=
#高野木工#takanomokkou#国産家具#木製家具#家具#大川家具#北欧風インテリア#ナチュラルインテリア#シンプルインテリア#モダンインテリア#家具選び#家づくり#カップボード#食器棚#ダイニング収納#キッチン収納#収納#食器
0 notes
Photo
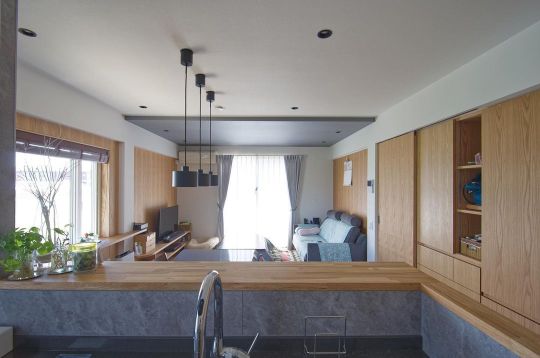
会話が弾む空間に アイランド型やペニンシュラ型にする理由のひとつには、家族とのコミュニケーションを大切にしたいという思いもあるのではないでしょうか。 それぞれのご家庭に合った空間づくりを提案いたします🐈 #ペニンシュラキッチン #DIGDESIGN #ディグデザイン #キッチン #造作キッチン #オーダーキッチン #ダイニング #kitchen #キッチン収納 #オープンハウス #建築士 #建築家 #建築設計事務所 #設計事務所 #建築家と作る家 #家づくり #設計士 #デザイナー #住宅デザイン #住宅設計 #住宅 #世田谷区 #成城学園前 #小田急線 https://www.instagram.com/p/Cpoph6MrcDE/?igshid=NGJjMDIxMWI=
#ペニンシュラキッチン#digdesign#ディグデザイン#キッチン#造作キッチン#オーダーキッチン#ダイニング#kitchen#キッチン収納#オープンハウス#建築士#建築家#建築設計事務所#設計事務所#建築家と作る家#家づくり#設計士#デザイナー#住宅デザイン#住宅設計#住宅#世田谷区#成城学園前#小田急線
2 notes
·
View notes
Text

ヨーロピアンな木製ワードローブ ベッドルーム 洋服キャビネット ビンテージ イタリア アンティーク クローゼット 収納タンス


0 notes
Photo
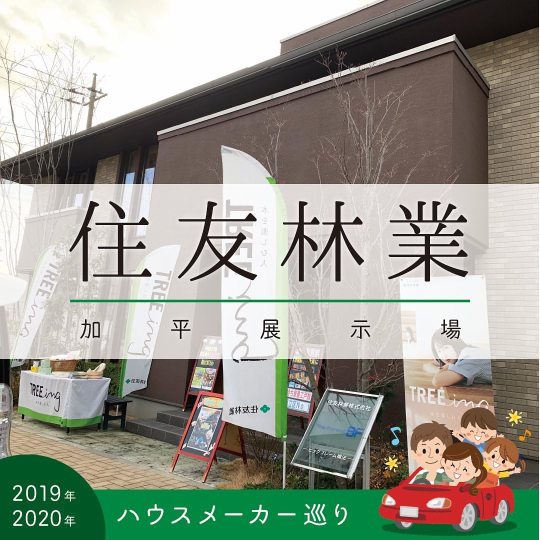
🏠 住友林業加平展示場 やっぱりデザイン的には 住友林業さんが1番かもしれませんね。 シンプルなのに美しいです。 でも契約の段階で、 この予算でどれほどのこと &オプションがつけられるのかが不透明。 一条工務店の坪単価+ オプション公開(インスタの皆さま) の方が契約前からの安心感が大きいです。 #住友林業 #一条工務店 #加平展示場 #キッチン収納 #キッチン背面収納 #玄関 #セカンド洗面台 #ダイニング #ダイニング照明 #リビング #吹き抜けリビング #屋上庭園 #ベランダ (環七・加平ハウジングギャラリー) https://www.instagram.com/p/B_PJhdGAFlv/?igshid=mqqgxctvwmsy
1 note
·
View note
Photo

おはようございます☀ 薬師山の家 ダイニングスペース 正面の造り付けの棚は土鍋用の収納スペース。 たくさんの種類の土鍋を所有しているクライアントの土鍋の寸法から割り出した大きさ。 ところが設計途中でクライアントから「また新しい土鍋買っちゃいました。」と…。(もう土鍋は増やさないって言ってたのに😂 ・ ペンダント照明は北欧ルイス・ポールセンのPH4/3。形もさる事ながらその灯の陰影が美しい名作。 ・ #薬師山の家 #ダイニング #2階リビングの家 #切妻屋根の家 #造り付け収納 #ルイスポールセン #愛知県名古屋市 #青木昌則建築研究所 https://www.instagram.com/p/B2fViFMg1sG/?igshid=swhofg520w3o
2 notes
·
View notes
Text
■即時お引渡し可能のリフォーム済物件(^^)/
『■即時お引渡し可能のリフォーム済物件(^^)/ ■エコなオール電化住宅!家計に優しいソーラー発電システム付! ■延床面積100.19平米!リビング広々20.5帖(^_-)-☆ ■カウンター付畳ダイニング!来客時にも使えます! ■階段付小屋裏収納!大容量スペースで家中スッキリ保てます! ■小学校やスーパー徒歩圏内!暮らしやすい環境が整っています(^^♪ お問い合わせはもちろん、その他ご質問等も大歓迎です。ぜひお気軽にスタッフにお問い合わせくださいませ。 物件概要 物件名 ピタットセレクション鎌ヶ谷大仏 所在地 鎌ケ谷市東鎌ヶ谷1丁目 交通 新京成電鉄線「鎌ヶ谷大仏」駅徒歩14分 土地面積 135.81m² 建物面積 100.19m² 間取り 3LDK 建物構造 木造2階建て 築年月 2012年12月築 間取り詳細 現況 空家 引渡時期 即時 土地権利 所有権 都市計画 市街化区域 地目 宅地 用途地域1 第一種低層住居専用地域 建ぺい率1/容積率1 50%/100% 建ぺい率2/容積率2 / 取引態様 媒介 接道状況 一方 小学校区 小学校区:鎌ケ谷市立初富小学校 距離:700m 中学校区 中学校区:鎌ケ谷市立第五中学校 距離:1800m 設備 公営水道 排水(下水)』
■即時お引渡し可能のリフォーム済物件(^^)/ ■エコなオール電化住宅!家計に優しいソーラー発電システム付! ■延床面積100.19平米!リビング広々20.5帖(^_-)-☆ ■カウンター付畳ダイニング!来客時にも使えます! ■階段付小屋裏収納!大容量スペースで家中スッキリ保てます! ■小学校やスーパー徒歩圏内!暮らしやすい環境が整っています(^^♪ お問い合わせはもちろん、その他ご質問等も大歓迎です。ぜひお気軽にスタッフにお問い合わせくださいませ。 物件概要 物件名 ピタットセレクション鎌ヶ谷大仏 所在地 鎌ケ谷市東鎌ヶ谷1丁目 交通 新京成電鉄線「鎌ヶ谷大仏」駅徒歩14分 土地面積 135.81m² 建物面積 100.19m² 間取り 3LDK 建物構造 木造2階建て 築年月 2012年12月築 間取り詳細 現況 空家 引渡時期 即時 土地権利 所有権 都市計画 市街化区域 地目 …
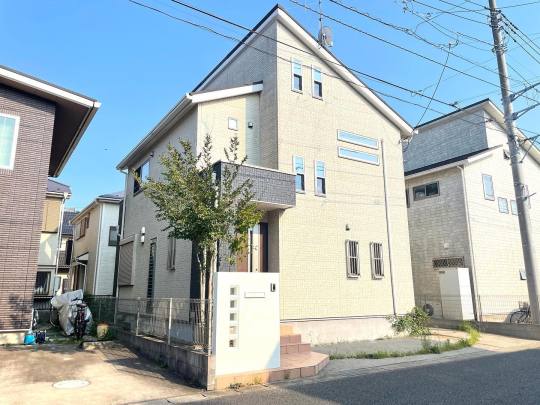
View On WordPress
0 notes
Text

■haus-agit■
昨日のTV台の下は収納となっています♪
#建築#建築家#architecture#architect#design#haus#一級建築士事務所haus#設計事務所#house#インテリア#living room#dining room#table#リビング#ダイニング#収納家具#収納
4 notes
·
View notes
Photo
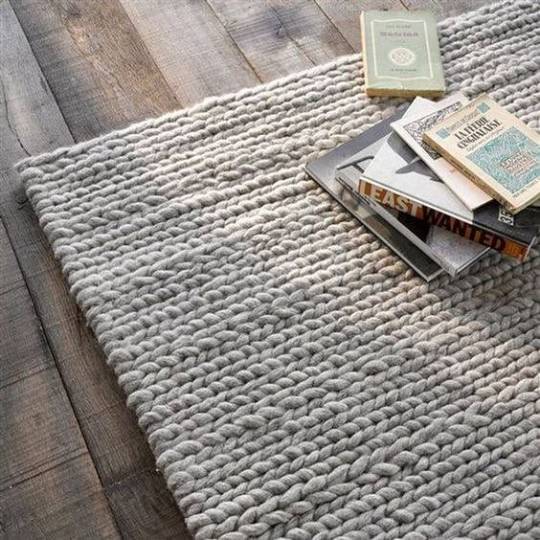
こんばんは。 今日も寒かったですね! 寒い日でも、ココアがあれば すぐに幸せになれる私(笑) ココアは、冷えにも効く みたいですよ♡ クライアント様から、 ご質問があったので回答しま~す✾ ーーーーーーーーーーーーーーーー 【質問内容】 一人暮らしの狭い部屋なのですが、 ラグは柄を入れても平気ですか? ごちゃっとした部屋にはしたくないです! 【回答】 ラグの 柄あり か なし かは、 お部屋の”サイズ”によって変わります! 一人暮らしの部屋は、 大体8~10畳ほどが多いので、 家具も壁に並んで配置されていることが多いです。 家具で囲まれているのに、 更にラグに柄が入るとどうしても、 お部屋全体がごちゃっとします。 また、180㎝×180㎝以上のラグを引く場合は、 柄ナシをご提案することが多いです。 更に、家具が特徴的な形をしている 色が濃い場合は、柄なしです。 逆に言うと、開放的な(広い)空間や 家具が少ない、統一されている空間の場合は、 アクセントにラグに柄を入れます。 細かいですが、インテリアスタイルによっても 柄あり か なし かは変わります^^ ーーーーーーーーーーーーーーーーーーーーーーー お部屋づくりって、簡単なようにみえますが、 様々な角度から見なくてはいけないので、 意外と大変なんですよね!(笑) お部屋づくりで迷ったら、 お気軽にご相談くださいませ~✾ #ラグ #カーペット #引越 #ダイニング #リビング #一人暮らし #ひとり暮らし #新築 #家具ショップ #暮らしを楽しむ #IKEA #インテリア #雑貨 #お教室 #収納棚 #女子部屋 #interior #スタバ #無印良品 #インテリアコーディネーター #インテリアコーディネート #自宅サロン #断捨離 #収納 #片付け #RoomClip #新婚 #結婚 #入籍 #diy (Tokyo, Japan) https://www.instagram.com/p/Bt-5Qe8nSbv/?utm_source=ig_tumblr_share&igshid=1qkzkgza7osvf
#ラグ#カーペット#引越#ダイニング#リビング#一人暮らし#ひとり暮らし#新築#家具ショップ#暮らしを楽しむ#ikea#インテリア#雑貨#お教室#収納棚#女子部屋#interior#スタバ#無印良品#インテリアコーディネーター#インテリアコーディネート#自宅サロン#断捨離#収納#片付け#roomclip#新婚#結婚#入籍#diy
1 note
·
View note