We are an international team of designers, writers, editors and industry professionals with an extensive record of accomplishment, who are committed to the advancement of knowledge in various fields of design and the production of quality books as...
Don't wanna be here? Send us removal request.
Text
On the Tarmac Rules, line-work, shadows and space

On the Tarmac Rules, line-work, shadows and space
Introduction by Philip Barash Photography by Dennis Pieprz
To most people, tarmac markings are hieroglyphics writ large: an obscure language that greets us as we glide down toward the earth. It is a code both intimately familiar and radically alien. On the Tarmac re-conceives this code. Designer Dennis Pieprz, who spends countless hours taxiing to distant terminals as part of his work, documented his travels, armed with boundless curiosity and an iPhone. As if collecting postcards along his journey, Pieprz framed images not to convey instructions but to capture vivid patterns and surprising juxtapositions, rigorous geometry and playful shadows. By freeing the tarmac from utility, Pieprz’s photos allow new meanings to emerge, exploring poetry of line work and the ballet of human activity. They are about catching glimpses of the hyper-local amid relentless globalization. They are about slowing the pace and paying attention. Most of all, they are about seeking the sublime in the everyday.
See the book inside:

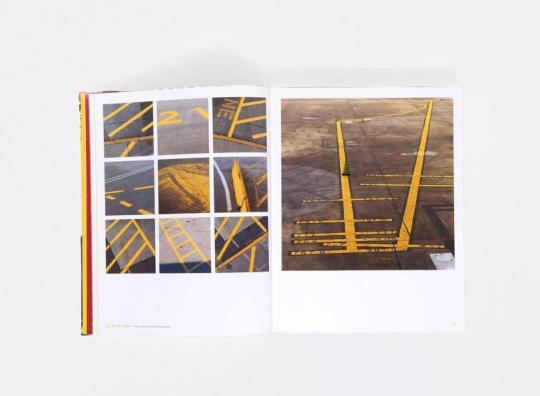



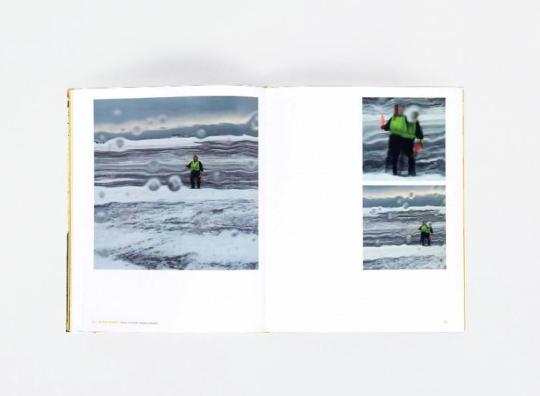
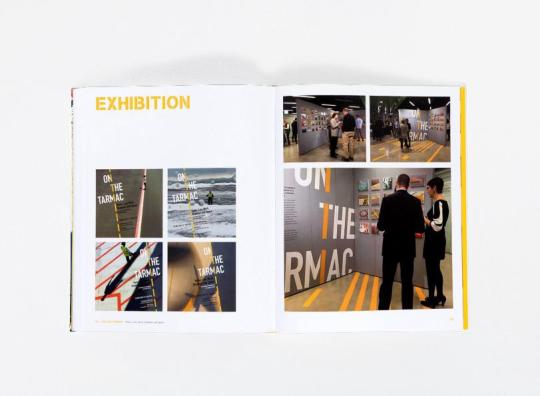

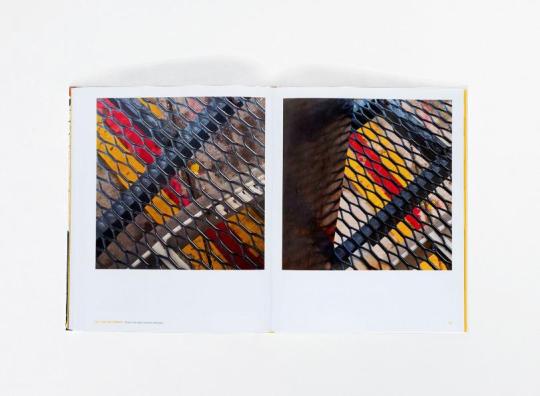
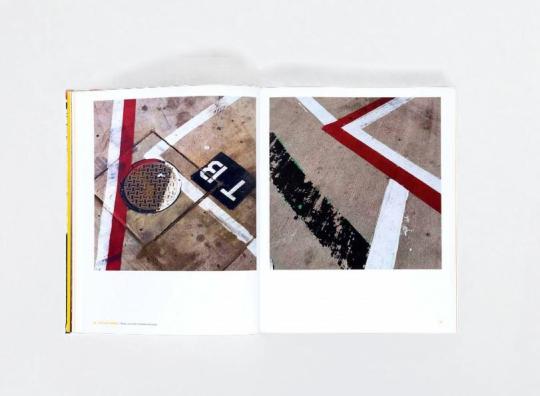
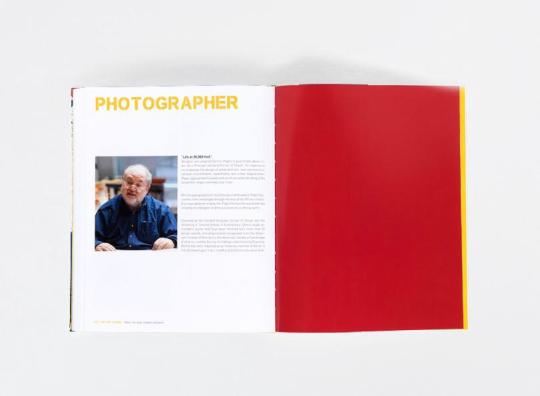
Book Size: 8 x 10 in / 203 x 254 mm Format: Portrait Pages: 192 Language: English Photographs: 310 Illustrations: 25 Edition: Hardcover (978-988-13975-6-0)
Shop at $20 for this book on July 10, heading to oropublishers.com for more books and offers.
#signsdesign#airportsign#typography#lookingdown#viewsfromtheairport#airportphotography#diseografico#photography#linesandgraphic#inspirationsasak#planes#graphicdesigner#graphicdesign#onthetarmac#airports#aviation#sasaki#dennispieprz#oropublishers#oscarrieraojedapublishers
0 notes
Text
New Architecture in the Emerging World
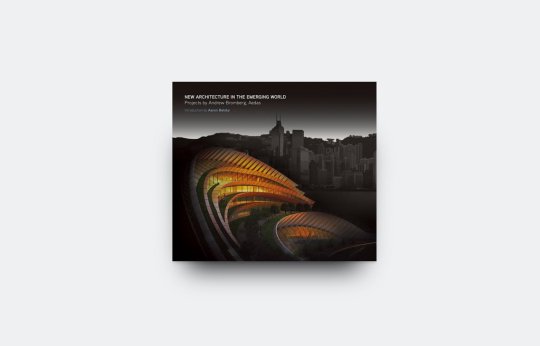
youtube
New Architecture in the Emerging World Projects by Andrew Bromberg, Aedas
Foreword by Ralph Lerner Introduction by Aaron Betsky Essays by Larry Rouch and Joseph Giovannini
New Architecture in the Emerging World chronicles eight critical years in the career of Andrew Bromberg, beginning in 2001 when he emigrated from Seattle to join Aedas Hong Kong, and running to 2009 when, as Aedas Executive Director of Design for the Middle East and Asia, Andrew designed dozens of phenomenal projects from Beirut to the Yellow Sea.
New Architecture in the Emerging World traces the intertwined fortunes of Andrew, Aedas, and the Asian continent during the time when the world’s economic center-of-gravity appeared, at least for a while, to have permanently tilted towards the East. During this tumultuous and unprecedented era, Aedas grew to become one of the f ve largest architectural practices in the world, in part due to the firm’s signifcant presence in Hong Kong preceding the boom, and in part due to the furious energy and ambition that Andrew Bromberg brought to the form, taking advantage of the explosion of economic and development activity throughout the Asian continent.
The projects profiled in New Architecture in the Emerging World illustrate the extremely diverse range of projects that Andrew Bromberg has designed. They additionally illustrate the exceptional design versatility that Andrew Bromberg employed in order to address the wide variety of clients, sites, architectural programs, schedules, and cultural parameters, several million square meters in all, spanning one-third of the globe, with which he was presented in little more than eight years.
Book Size: 9.45 x 8.45 in / 240 x 215 mm Format: Landscape Pages: 384 Language: English Photographs:100 Illustrations: 800 Edition: Softcover with 3/4 flaps (978-84-9936-720-0)
Shop now: LINK
#hongkongarchitecture#aerialphotography#world-travel#worldtraveler#architectureincontext#architecturepublication#architecturebookshop#architecturebookstore#architectureanddesign#contemporaryarchitecture#oroedition#architectureandpeople#architecturephotography#oscarrieraojeda#oropublishers#oscarrieraojedapublishers#hongkongphotography#adventure#worldphotographyday#architecture#highspeedtrain#train#trainstation#highspeedrailway#highspeedrailwaystation#aedas#andrewbromberg#hongkong#hk
0 notes
Text
Miner Road House Faulkner Architects (Masterpiece Series)
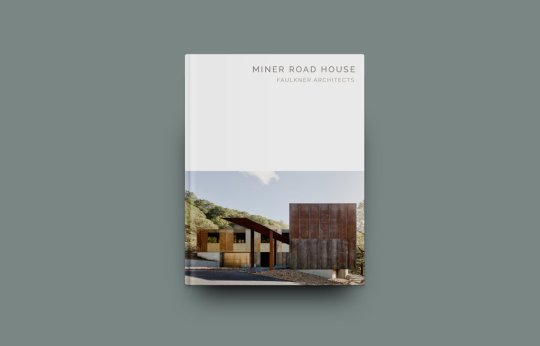
Foreword by Rick Joy Introduction by Renee Chow and Thomas Chastain Project description by Greg Faulkner Photography by Joe Fletcher Edited by Oscar Riera Ojeda
Dense observation of the landscape, climate, culture, and existing uses and patterns of the site were worked out in conversation with the client’s mission to mitigate environmental challenges; Faulkner Archi-tects brings together site and home both phenomenologically in the design and technologically through sustainable features and practices.
Technically a remodel, the house utilized the footprint of the existing house as a basis for a new floor plan. An existing fireplace was wrapped in concrete to serve as a major structural element anchor-ing the new architecture. This avoided additional grading and left the hillside open and natural. It also placed the new home directly under the shade of the old oaks, in intimate relationship with the trees surrounding it.
This award-winning home is located on an eight acre, ex-urban property at the base of the Oakland Hills near San Francisco Bay. Formed of concrete and wrapped with Corten steel panels, the net zero energy res-idence is an elegant, low maintenance re-sponse to its context which is draped in rich green foliage and majestic native oak trees.
See the book inside:


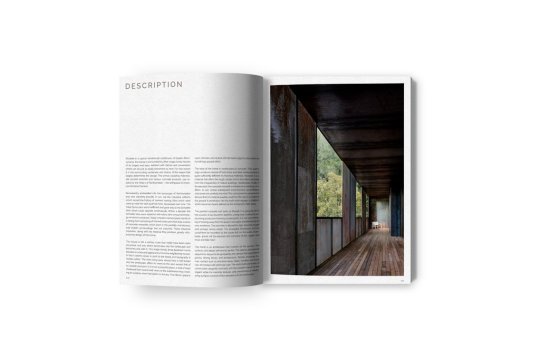

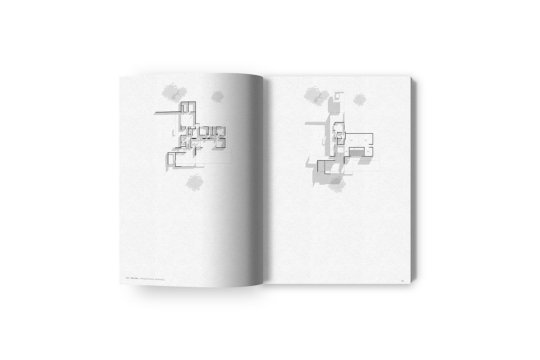

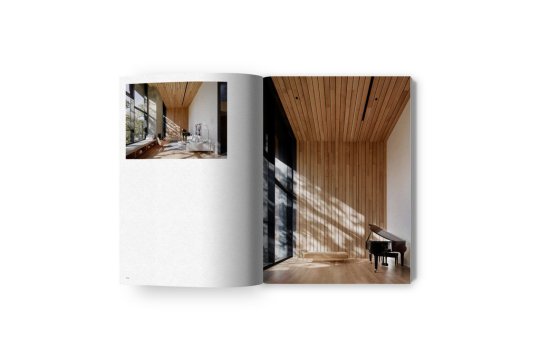


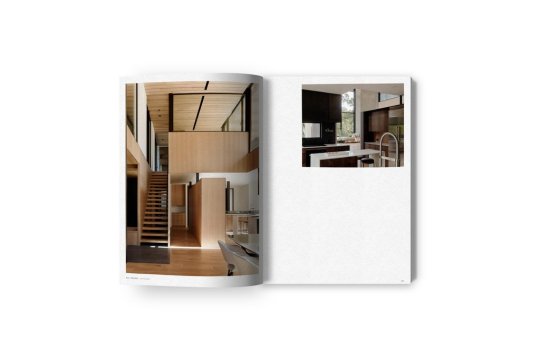
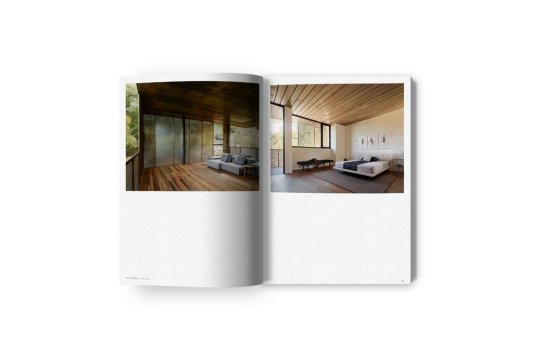
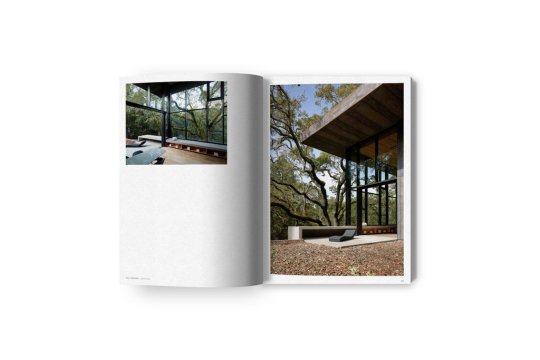

Buy the book: HERE
Book Size: 8.5 x 11 in / 215.9 x 279.4 mm Format: Portrait Pages: 200 Language: English Photographs: 120 Illustrations: 62 Publication date: March 2020 Edition: Hardcover (978-1-946226-34-1)
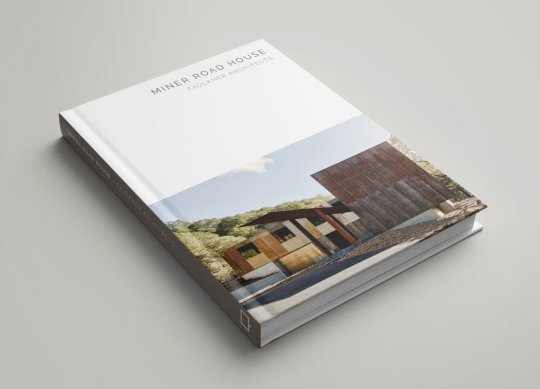
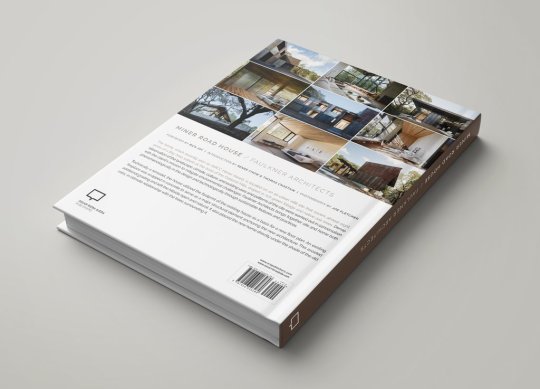
#homeinteriors#livingroomdecor#homeinspiration#interiorstyling#interiordesigner#interiors#homedecor#interiordesign#oscarrieraojedadesign#oscarrieraojedapublishers#californiamodernist#californiaarchitects#californiaarchitect#californiaarchitecture#modernhouses#modern#californiadreaming#californiamodernhouse#californiamodernism#californiamodern#californiahouses#california#minerroadhouse#minerroad#faulknerarchitecture#faulknerarchitect#faulknerarchitects#gregfaulkner#faulkner
1 note
·
View note
Text
Make Alive Prototypes for Responsive Architectures
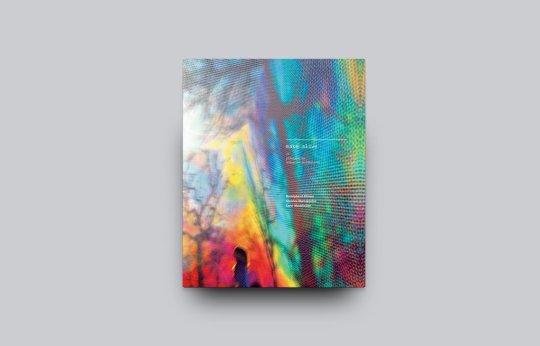
youtube
Make Alive Prototypes for Responsive Architectures
Edited by Rodolphe el Khoury / Christos Marcopoulos and Carol Moukheiber
The migration of computing from dedicated appliances to physical environments, thanks to increasingly proliferating microchips and ever-expanding information networks directly implicates and empowers architecture as a transformative agent and medium. The fact that objects can now sense, think, act, and communicate with the help of embedded technology is opening up the potential for an architecture that is more closely aligned with the networked dynamics of living systems – a sentient architecture.
The technological enhancement of physical matter charts a movement away from a mechanical paradigm towards a biological model. The shift manifests itself on several levels, from the micro scale in the form of new composite or “smart” materials capable of registering and responding to external stimuli, to larger network formations between people, objects, spaces, and landscapes. Radical artifice here serves to imitate nature, enmeshing built environments in a complex web of interactions whose emergent properties approximate the resiliency of natural ecologies.
It is precisely this fine attunement to life that has made these emerging technologies pertinent in dealing with a wide range of issues from the therapeutic benefits to the body, to the mediation of global and climatic energy systems. The projects featured in this book demonstrate in working prototypes architectural applications of synthetic sentience in the broad research area of ambient intelligence, focusing on: Immersive Spaces, Hybrid Living Systems, Responsive Cladding, Surface as Interface, Augmented Building Technologies, and Individuated Experience. Initial informal efforts have evolved with this team into a focused and funded university-based research.
The projects establish a collaborative platform involving designers, scientists, and engineers and a new family of spatial problems where, architecture is re-charged.
Make Alive Prototypes for Responsive Architectures
Book Size: 7.25 x 9.25 in / 184,15 x 234,9 mm Format: Portrait Pages: 296 Language: English Photographs: 300 Illustrations: 200 Edition: Softcover with 3/4 flaps in slipcase (978-988-16194-6-4)
Last copies available online: HERE
#mitarchitecture#booksonarchitecture#architecturebookstores#universityoftorontoarchtecturenext#dynamicarchitecturebuilding#architecturebook#booksforarchitects#architecturecritics#architecturebookchallenge#oscarrieraojeda#oscarrieraojedadesign#architecturepublication#architecturebookstorelisbon#architecturecrit#oropublishers#architecturebookstore#booksarchitecture#architecturepublishing#architecturebookshop#architecturecriticism#rodolpheelkhoury#responsivedesigner#responsive#responsivedesignstudio#christosmarcopoulos#responsivedesign#christosmarcopouls#architecturebooks
0 notes
Text
L4 House Luciano Kruk (Masterpiece Series)
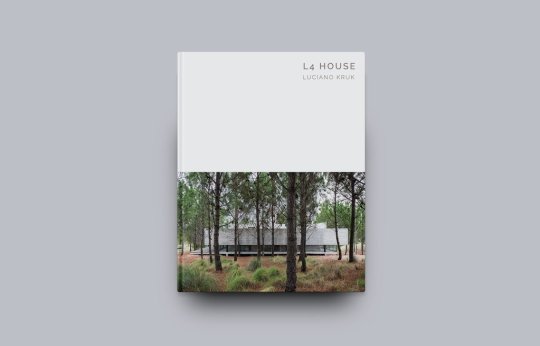
youtube
L4 House Luciano Kruk (Masterpiece Series)
Introduction by Carolina Quiroga Epilogue by Ekaterina Kunzel Photography by Daniela Mac Adden and Diego Medina Edited by Oscar Riera Ojeda
We wanted the house to lie amid the woods. Landscape, esthetics, and common sense are the three axes that direct the work of Argentine architect Luciano Kruk. This book illustrates in great detail one of his most representative works: his own summer house. And it is precisely because it tackles a self-imposed need that his deepest insights about architecture are condensed in this house. L4 HOUSE is one of Kruk’s most mature works, one in which he managed to stretch his esthetic and spatial search to the extreme. The author’s philosophy and architectural values emerge through a thorough study of this house. "You learn watching", Luciano sometimes says. In this project as in all of his other buildings, Kruk seeks to create essential spaces where the esthetic pleasures can be enjoyed. His structures aim to provide an harmonious integration with the landscape, since he considers houses to be shelters.
L4 House - (Masterpiece Series) Luciano Kruk
Book Size: 8,5 x 11 in / 216 x 279 mm´ Format: Portrait Pages: 200 Language: English Photographs: 180 Illustrations: 48 Edition: Hardcover (978-1-946226-01-3)
Shop now: LINK
#houseinthewoods#glassandconcrete#glassbuilding#residentialhouse#sustainability#architecturephoto#houses#hormigon#oscarrieraojeda#oropublishers#argentina#casasdehormigon#arquitectosargentinos#casasmodernas#swimmingpools#minimalism#arquitecturaargentina#costaesmeralda#beachhousestyle#bakarchitects#concretehouses#lucianokrukarchitects#lucianokruk#lucianokrukarquitectos
0 notes
Text
Ineffable Architecture, Computation and the Inexpressible

youtube
Ineffable Architecture, Computation and the Inexpressible
Texts by Gomez / George Ranalli / Yehuda Safran / Ashley Schafer / Michael Silver / Jason Vollen and Lebbeus Woods and others Edited by Bradley Horn
Ineffable documents a timely and invaluable debate surrounding the use of computational tools in architecture and their effect on the nature of human expression. A distinguished group of architects, educators, and theoreticians discuss both the potential benefits as well as the perils associated with the recent turn to ever increasing computational complexity in contemporary design culture. Topics considered include: architecture in the post human era; the value and role of history within a computational paradigm; the relationship between humans and machines for the future of architecture; computers and design pedagogy; and digital-phenomenology in architecture. With essays from leading figures and 260 color photographs, illustrations, and drawings, Ineffable is for anyone interested in learning more about the political, social, and theoretical implications of the computer revolution in architecture.
Book Size: 7.25 x 9.25 in / 185 x 235 mm Box Size: 8 x 10 x 1.5 in / 254 x 203 x 38 mm Format: Portrait Pages: 256 Language: English Photographs: 170 Illustrations: 40 Edition: Hardcover in clamshell box
Available online: HERE
#urbandesign#architecturaleducation#georgeranalliarchitect#georgeranalli#schoolofarchitecture#architecturelearning#youngarchitects#architecturebookstore#albertoperezgomez#architectureschool#karlchu#modernarchitecture#educationalarchitecture#artbook#publishing#editorialdesign#bennicholson#erichoweler#architectureincontext#radicalarchitecture#spitzerszchoolofarchitecture#teachingarchitecture#contemporaryarchitecture#architecture#oropublishers#oscarrieraojedapublishers
0 notes
Text
In Situ George Ranalli | Works & Projects
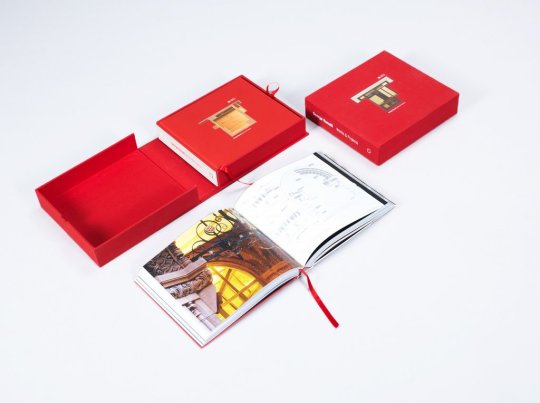
youtube
In Situ George Ranalli | Works & Projects
Introduction by Michael Sorkin Main text by George Ranalli Interview with Susan Szenasy Essays by Joseph Giovannini / Paul Goldberger / Ada Louise Huxtable / Herbert Muschamp and Anthony Vidler Edited by Oscar Riera Ojeda
In Situ sums up the theoretical position embodied in the work of New York architect George Ranalli. Over the past thirty-two years, George Ranalli has worked on projects in New York, other states in the US, and across the world that have involved large-scale urban design, houses in the landscape, additions, renovations of major landmark buildings and new constructions. George Ranalli is internationally celebrated and published for his work in historic settings, National Register Historic Landmark buildings and settings with rich design and craft traditions. In Situ is his operational strategy in the design of these new buildings and additions to these complexes, providing contemporary and creative structures that also blend in seamlessly with their historic environments.The projects have developed a rich craft and design vocabulary, which links this work to the origins and roots of the longer craft tradition in design and architecture.
Book Size: 9.45 x 8.45 in / 240 x 215 mm Box Size: 9.60 x 8.60 x 2 in / 243 x 218 x 50 mm Format: Square Pages: 496 Language: English Photographs: 455 Illustrations: 690 Edition: Hardcover in clamshell box with DVD (978-988-16194-7-1)
Shop now: HERE
#architecturebookshop#architecturebookstore#architecturebooks#bookstagram#archistudents#bookcover#bookphotography#architecture_lovers#architecturaldesign#architectural#archilovers#inspiration#archilove#modernarchitecture#artbook#publishing#editorialdesign#nyarchitecture#usarchitecture#georgeranallidesigns#contemporaryarchitecture#nyarchitect#architecture#oscarrieraojeda#georgeranalliarchitect#georgeranalli#oropublishers#oscarrieraojedapublishers
0 notes
Text
House Equanimity Joseph N. Biondo (Masterpiece Series)
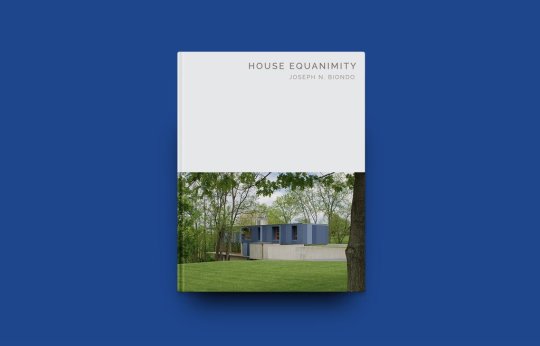
youtube
House Equanimity Joseph N. Biondo (Masterpiece Series)
Foreword by Wendy Ornelas Introduction by Byron Hawes Epilogue by Joseph N. Biondo Photography by Steve Wolfe Edited by Oscar Riera Ojeda
Not all masterpieces scream for attention. Some wait with patience, with composure, for their genius to be felt. Joseph Biondo’s Equanimity House is just such a work of art; the exceptional, hiding in plain sight. Born of a tectonic language, the structure is built to coalesce with its surroundings, becoming one with the rolling topography of its site. A mature, elegant, considered work of great beauty, Biondo has achieved the apogee of his exploration of ordinary materials in extraordinary ways. As he says, ‘To heighten one’s awareness of a humble material can be poetic’. A sensorial tone poem, this is a house that is felt, rather than viewed, driving the senses that intuit gravity, temperature, interaction, texture, and aesthetics.
Book Size: 8,5 x 11 in / 216 x 279 mm Format: Portrait Pages: 200 Language: English Photographs: 160 Illustrations: 68 Edition: Hardcover (978-1-946226-06-8)
Shop online: HERE
#bookstore#architecturebookstores#bookofarchitecture#architectura#architectural#bookarchitecture#architectureincontext#buildingdesign#casas#suburbanmodern#concretehouses#concretehouse#concrete#usaarchitecture#oscarrieraojedapublishers#oscarrieraojeda#pennsylvaniaarchitect#pennsylvania#precasthouse#precast#lowbudgethousing#modernhouses#usarchitecture#equanimityhouse#joebiondo
0 notes
Text
Harry Seidler The Exhibition
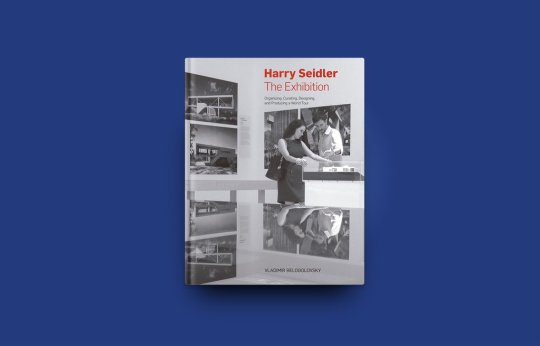
Harry Seidler: The Exhibition Organizing, Curating, Designing, and Producing a World Tour
Authored by Vladimir Belogolovsky
Vladimir Belogolovsky’s Harry Seidler: The Exhibition leaves no stone unturned in documenting his ongoing, four years in the making to date, world tour exhibition, Harry Seidler: Painting Toward Architecture. It examines the blurry boundaries between art and architecture and how these disciplines inspire one another by bringing to focus the work of Vienna-born Australian modernist Harry Seidler and his creative collaborations with a dozen of world-renowned architects and artists.
Curator of 20 Seidler exhibitions and author of Harry Seidler: Lifework (Rizzoli, 2014), Belogolovsky provides detailed insights into the project from beginning to end: pitching initial exhibition idea to the client, developing its concept, arranging the tour, preparing the content, designing individual exhibitions, managing installations, presenting the lecture, initiating new collaborations and projects.
The book’s focus on a single touring exhibition is unprecedented; it explores what typical exhibition catalogues miss entirely – spatial engagement with the content by the public. In its attempt to present various aspects of a single exhibition the book raises fundamental curatorial issues beyond the project in question.
See the book inside:
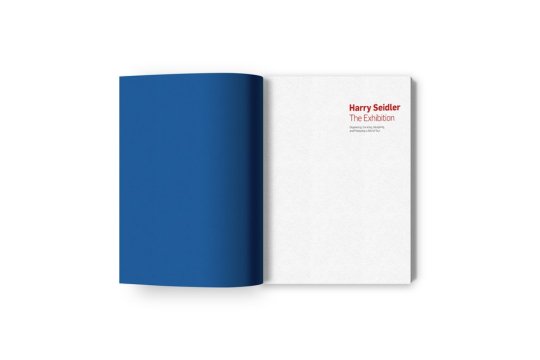
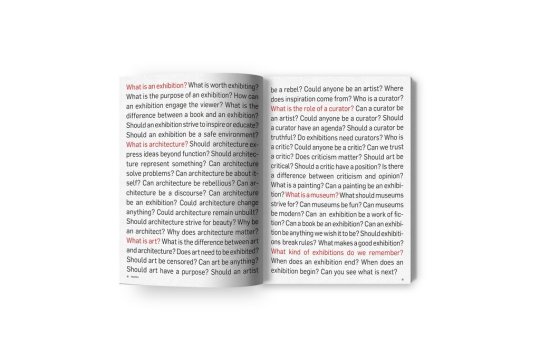
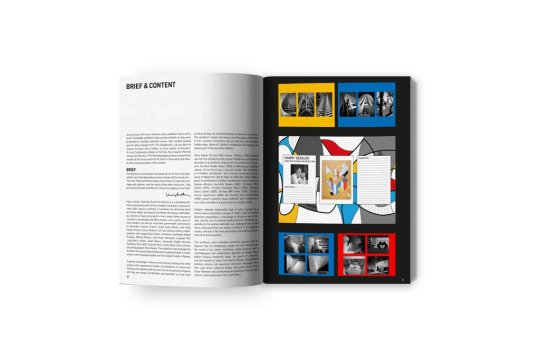
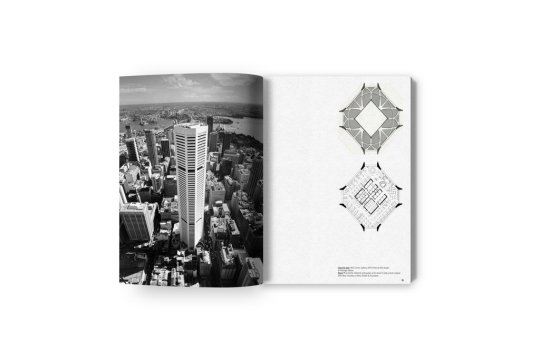
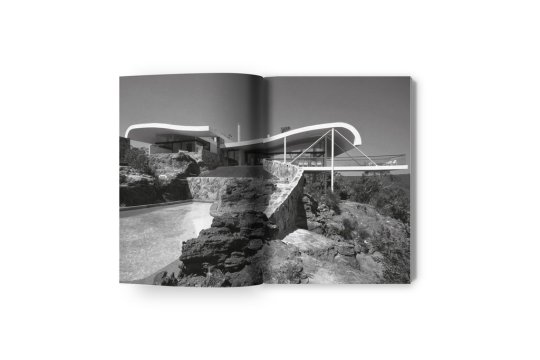
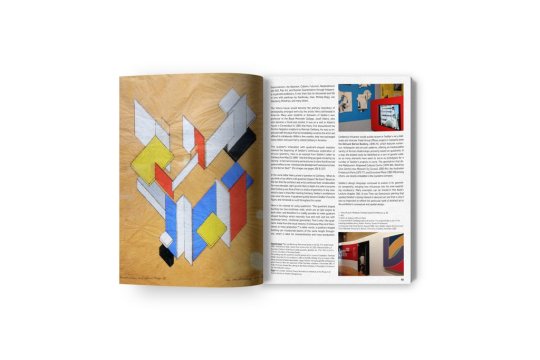
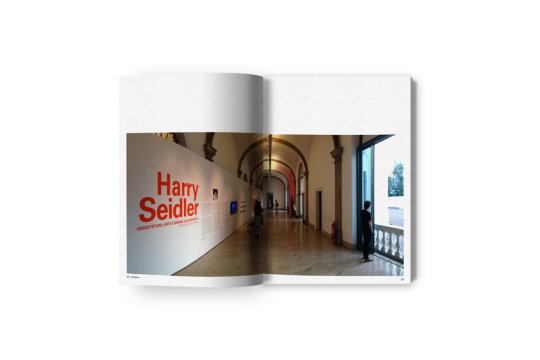
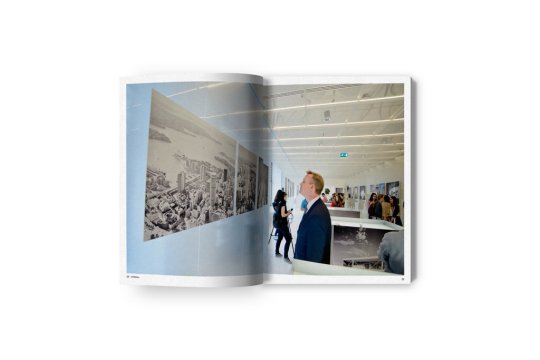
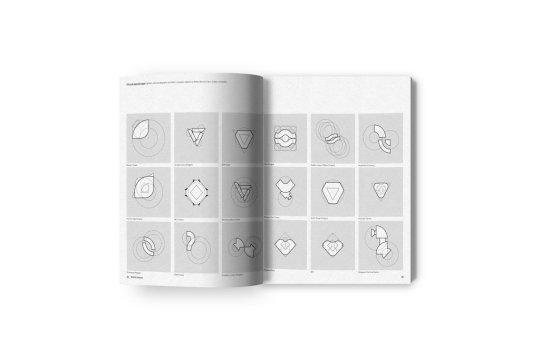
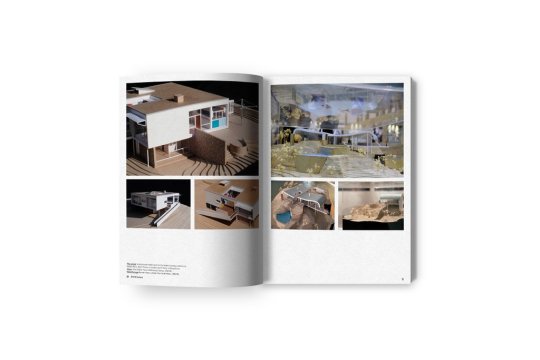
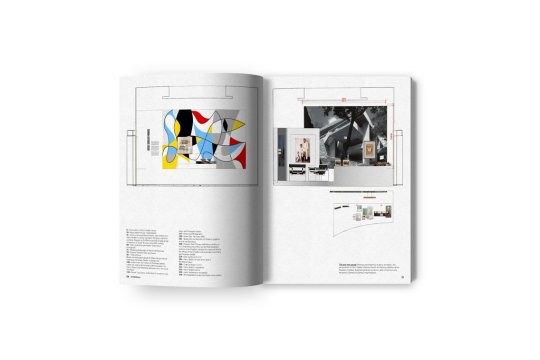
Book Size: 8 x 10 in / 203.2 x 254 mm Format: Portrait Pages: 272 Language: English Photographs: 410 Illustrations: 50 Edition/ ISBN: Hardcover (978-1-946226-10-5) Hardcover in Slipcase (978-1-946226-11-2)
Purchase link: HERE
#architecturebookstore#bookofarchitecture#architectural architectura#architectureexhibition#archilovers#exhibition#australianarchitect#australianarchitecture#architecture#exhibitingarchitecture#architecturalexhibition#harryseidlerdesign#harryseidlermodernist#harryseidlerandassociates#harryseidlerbuilding#harryseidlerhouse#harryseidlerarchitecture#harryseidlerarchitect#harryseidler#vladimirbelogolovsky
0 notes
Text
Generic Specific Continuum Julio Salcedo / Scalar Architecture
youtube
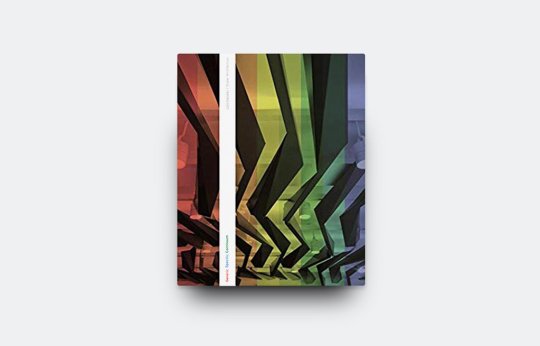
Foreword by Luis Rojo de Castro Text by Julio Salcedo Essay by Ivan Rupnik Edited by Oscar Riera Ojeda
This book presents the work of the Spanish architect Julio Salcedo in a series of built and speculative projects. Salcedo’s houses, early achievements that stunned both academic and professional circles with their fresh originality and precocious sophistication, are presented along with unpublished competition proposals for large-scale buildings.
The projects’ varying locales, scales, and ambitions all demonstrate a commitment to architecture as a conceptual medium with the capacity to tackle complex ideas as well as a material practice of transformative, worldly practicality. Each is a built essay that works through architectural problems of form, construction, and material to archive thought-provoking resolutions of a difIcult yet satisfying beauty.
The book complements a thorough graphic documentation of selected projects with Salcedo’s own writings and critical essays by Luis Rojo de Castro and Ivan Rupnik. They situate the projects in Salcedo’s multi-faceted conceptual and professional world and place them in the context of the constellation of ideas that currently shape and propel the eld. “Julio Salcedo’s ongoing interest in landscape and urban design has informed his architectural work, producing a rich, invested and responsible practice. In all, I believe his work illustrates his ambition to inform even modest architectural projects with broader issues present in contemporary practice, something that I believe speaks highly for his intense and profound interest in design.” Rafael Moneo.
Book Size: 7.25 x 9.25 in / 185 x 235 mm Format: Portrait Pages:168 Language: EnglishPhotographs: 95 Illustrations: 135Edition: Hardcover 978-84-9936-1925
Shop now: HERE
#architecturebookshop#architecturebookstore#architecturebooks#architecturebook#architecturepublishing#architecturepublication#oroedition#oropublishers#oscarrieraojedapublishers#oscarrieraojedadesign#oscarrieraojeda#architectureprofessor#architectureeducation#newyorkarchitect#newyorkarchitects#nyarchitect#newyorkarchitecture#spanisharchitecture#spanisharchitects#spanisharchitect#specific#generic#continuum#scalararchiecture#scalararchitecture#spitzerschoolofarchitecture#citycollageofnewyork#ivanrupnik#luisrojo#juliosalcedo
0 notes
Text
Fluvial Metropolis Past Visions/Future Imaginaries

Authored by Mario Gandelsonas and Alexandre Delijaicov Edited by Evangelos Kotsioris
The Fluvial Metropolis initiative was created as a joint University of São Paulo (USP)/Princeton University Strategic Partnership for Teaching and Research, to conduct a research program on the future of water infrastructure and its potential effects on urban space and form.
The initial object of study was a recent project in São Paulo that proposed a far-reaching intervention in South America’s largest metropolis, the Hidroanel, a 170-kilometer-long Waterway Ring that sought to radically re-organize the city’s growth. The research network includes scholars from various disciplines at Princeton and USP, who refecit on the project’s potentials and precedents, including the nineteenth-century canal systems in the United States.
In the process, the initiative seeks to add historical and socio-cultural dimensions to the scientifc, technological, and policy aspects raised by the SãoPaulo’s Waterway Ring project. Thus, the network intends to bridge the environmental sciences, the social sciences, architecture, the arts, and the humanities in innovative ways.
See the book inside:
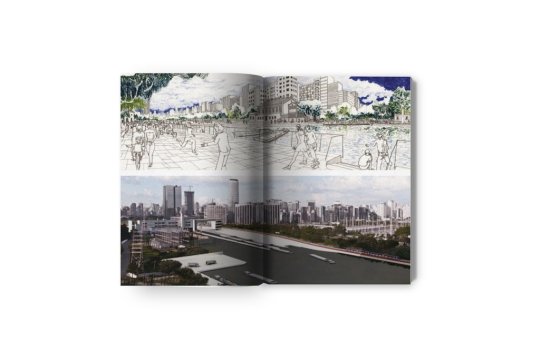
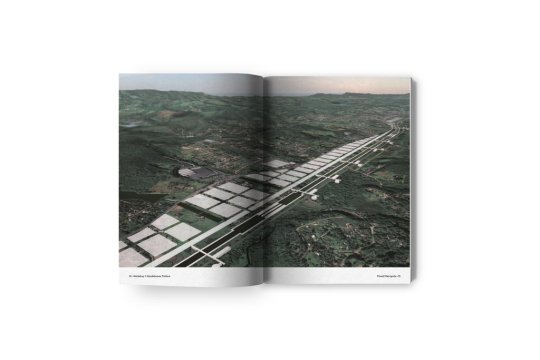

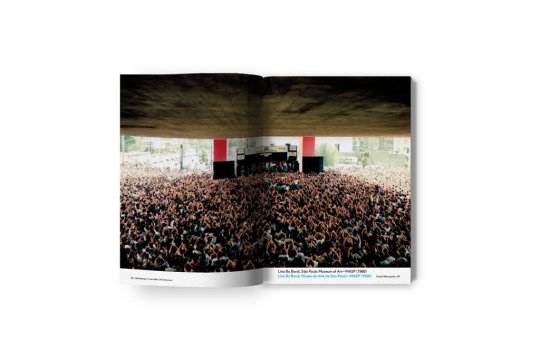

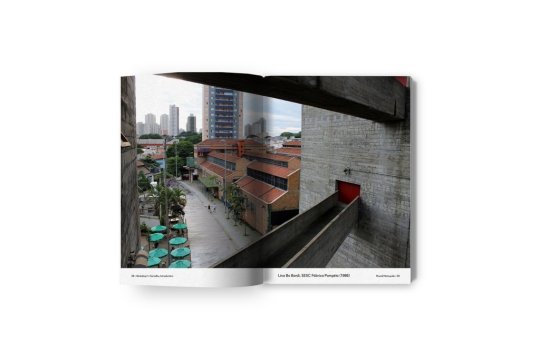
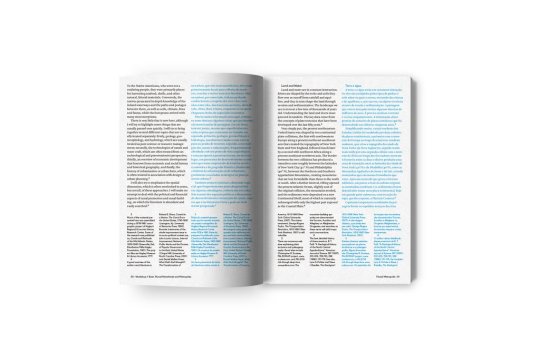

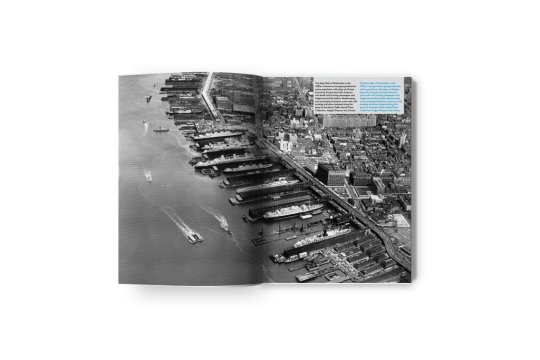

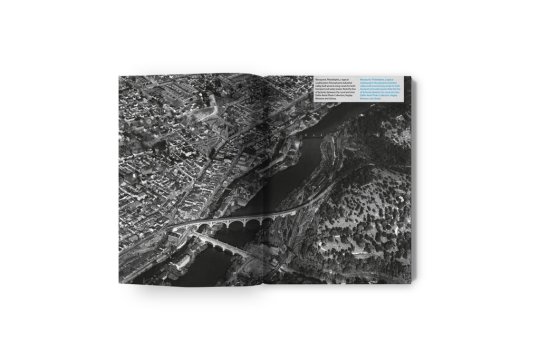
Book Size: 6.75 x 9.5 in / 171.45 x 241.3 mm Format: Portrait Pages: 248 Language: English Photographs: 42 Illustrations: 83 Edition: Softcover (978-1-946226-17-4)
Available online: HERE
#booksaboutarchitecture#architecturepublishing#architecturebook#architecturebooks#architecturepublications#architecturepublication#architecturebookshop#architecturebookstore#futureimaginaries#pastvisions#fluvialcity#fluvialarchitecture#fluvialdesign#waterarchitecture#architectureandwater#architecturelandscape#landscapearchitecture#fluvial#princetonschoolofarchitecture#alexandredelijaicov#architecturetheory#contemporaryarchitecture#evangeloskotsioris#avantgardearchitecture#mariogandelsonas#brazilianarchitecture#architecture#oscarrieraojeda#oropublishers#oscarrieraojedapublishers
0 notes
Text
Figures Essays on Contemporary Architecture
youtube
Authored by Rodolphe el Khoury Introduction by George Baird
The essays consider the contemporary architectural scene from a variety of perspectives in theory and practice. They include seminal pieces that framed important debates in the eld, such as the introduction to the exhibition catalogue Monolithic Architecture, as well as observations on buildings and practices from around the world, from Santiago, to Beirut and Beijing. Together, the polemical provocations and interpretive insights construct a critical panorama of a global architectural landscape in rapid transformation since the 1990s.
The book is divided into there parts. Polemics” addresses broad issues and trends with essays that claim a position in current debates. “Agents” examines the oeuvres of particular architects, with pieces that situate their work in relation to such debates. “Artifacts” takes on single buildings, instances where ideas are sedimented into form to situate current architectural discussions in concrete objects.
Book Size: 7.5 x 8.5 in / 165 x 215 mm Box Size: 8.85 x 11.4 x 1.37 in / 225 x 290 x 35 mm Format: Portrait Pages: 400 Language: English Photographs: 215 Illustrations: 115 Edition/ISBN: Hardcover in slipcase (978-988-12249-5-8)
Available online: https://www.oropublishers.com/collections/bestdealtoday/products/figures-essays-on-contemporary-architecture

#academicarchitecture#urbandesign#waterarchitecture#regionalarchitecture#traditionalarchitecture#architecturebookstore#architecturephotographer#architectureschool#interiordesign#modernarchitecture#educationalarchitecture#architecturebooks#publishing#editorialdesign#universityofmiami#architectureincontext#radicalarchitecture#architecturetheory#contemporaryarchitecture#architecturephotography#architecture#architecturaleducation#schoolofarchitecture#universityofmiamischoolofarchitecture#architecturecriticism#architecturecrit#rodolpheelkhoury
0 notes
Text
Figueras Polo Stables Estudio Ramos (Masterpiece Series)
youtube
Some architectural endeavours require more than designed beauty. Their purpose, in and of itself, requires repose, serenity, poetry. Estudio Ramos’ Figueras Stables is just such a place; a respite from the everyday possessed of a deep-seated relationship with its environment and an intuitive sense of purpose 3850 sq/mof stables are articulated in a long, volumetric space of mixed-use.
Social spaces about grooming and training facilities, sloped land ramps to a roof planted with wild grass, sheathing the building within its surroundings. Water, that universal symbol of life, purity, and harmony, is used to connect and articulate spaces. Much more than an aesthetic masterwork, Figueras Stable is a structure quietly and elegantly assisting a calling. One that Cormac McCarthy called ‘seeing into a creature’s soul and soothing the wounds found there. Secrets uttered softly into troubled ears’.
Hardcover edition available for shipping worldwide, free shipping in US and UK.
Shop now: https://www.oropublishers.com/collections/bestdealtoday/products/figueras-polo-stables-estudio-ramos-masterpiece-series
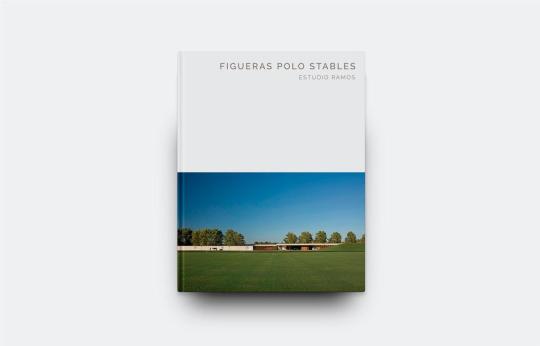
#designsketches✏️#archisketch#illustrarch#architecturedrawings#architecturedesign#horseandstables#stablelife#horselife#horses#horse#stables#stable#equestrian#equine#horselove#horsestables#pampasgauchos#oscarrieraojedapublishers#oropublishers#architecturephotography#architecture#umasspolo#rcbpoloclub#thepolochannel#valientepoloteam#poloclubsttropez#concretearchitecture#estudioramos
0 notes
Text
Displaced Llonch+Vidalle Architecture
youtube
The work of Fabian Llonch and Gisela Vidalle presented here in an eye -opening survey- is marvelous for its imaginative seamlessness, and the way in which the artist’s truth always shines through the circumstances of its articulation.
Edition: Hardcover in clamshell box Available for shipping wordwide, free US & UK shipping.

Shop now: https://www.oropublishers.com/collections/bestdealtoday/products/displaced-llonch-vidalle-architecture
#schoolsofarchitecture#teachingarchitecture#nyc#architectureschool#oroedition#educationalarchitecture#architecturebooks#publishing#editorialdesign#architecturebookstore#architecturepublication#oropublishers#oscarrieraojeda#architecturepublications#architecturebookshop#architecturepublishing#architecturestudent#arquitecturaargentina#rosarioargentina#architectureprofessors#nyarchitect#spitzerschool#spitzerschoolofarchitecture#oscarrieraojedapublishers#rosarioarquitectura#arquitecturarosario#fabianllonch
0 notes
Text
designwajskol


Designwajskol an extensive range of projects created by the form of the Italian-born designer Jonathan Wajskol over the last twenty- fIve years. The result is a visually driven experience that emphasizes a consistent design approach across all categories of design. The work ranges from editorial design to identities, way- fInding, product design, interactive design, and info graphics. The book highlights fIfty projects and spans three continents: North America, Europe, and Asia. A collection of essays by notable design historians, educators, and theorists, among them design-legend Massimo Vignelli, situates the work of designwajskol within the modernist tradition.
Hardcover in box edition, more details please visit: https://www.oropublishers.com/collections/bestdealtoday/products/designwajskol-jonathan-wajskol
#communicationdesign#designfeed#digitaldesign#visualart#printmedia#graphicstudio#brandidentity#designer#inspiration#design#milandesignweek#nydesigner#industrialdesign#clamshellbox#graphicdesignnyc#typography#signagedesign#graphicdesignbooks#graphicdesignbook#orangedesign#jonathanwajskol#graphicdesigncentral#graphicdesigner#graphicdesign#oropublishers#oscarrieraojeda#oscarrieraojedapublishers
0 notes
Text
Cutler Anderson Architects The Houses
youtube
Written by James Cutler Edited by Oscar Riera Ojeda / Bruce Anderson / Colleen Redfield and Beth Wheeler
Since its founding in 1977, Cutler Anderson Architects has evolved to understand that the ultimate objective of any architectural design is to reveal what is true about all of the circumstances of a project. From place to program, from materials to shape, all components need to be understood and designed into a harmonious whole that reveals each component’s nature. This genuinely rigorous task has been both the focus and the intellectual stimulant of our practice and, it is hoped, will continue to be our passion in the future. This single-minded attitude has led to successful and award winning projects on three continents. The firm’s staff of fourteen is currently engaged in both residential and commercial projects throughout ten states, plus Poland and the Czech Republic. Our ultimate goal on every project is to produce projects that are not only beautiful but also emotionally enlightening.
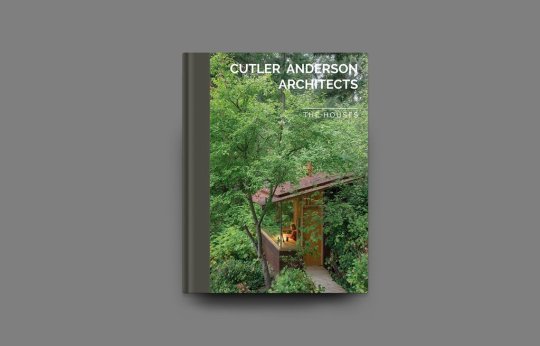
Book Size: 8,5 x 11 in / 216 x 279 mm Format: Portrait Pages: 288 Language: English Photographs: 410 Illustrations: 120 Edition/ISBN: Softcover with 3/4 flaps (978-1-946226-18-1)
More details about this monograph of Cutler Anderson Architects, visit: https://www.oropublishers.com/collections/bestdealtoday/products/cutler-anderson-architects-the-houses
#dreamhomeinteriors#houseyard#woodandglass#woodhouse#dreamhouse#interiorstyle#environmentalarchitecture#architecturephotography#architecture#oscarrieraojedapublishers#oropublishers#americanarchitects#americanarchitecture#usaarchitecture#architectsusa#westcoastarchitecture#westcoast#pacificnorthwestarchitecture#pacificnorthwest#northwestarchitecture#houseinthewoods#northwest#cutlerandersonarchitects
0 notes
Text
Contemporanea Giovanni Presutti
youtube
Foreword by Antonio Belvedere Introduction by Gabriel Bauret Epilogue by Giovanni Presutti Editorial Direction by Giuseppe Villirillo Edited by Oscar Riera Ojeda
Over the last few years, the architecture photographer Giovanni Presutti has photographed many of the most important buildings in major European cities, placing a special focus on constructions built in the last decade. The methodical research and surveys he carries out before each trip have led him to the conclusion that the majority of these buildings have two key aspects in common.
The first is their very prominence; their devotion to aesthetics. It is clear that the works are produced by contemporary society, with even those featuring complicated internal structures increasingly characterized by attention to exteriority. It is important to note, however, that these buildings do not lack functionality.
The second is the uniformity of style and planning. Presutti encountered similar ideas and materials in every country he visited, which were often completely unconnected to local traditions. This frequently made it difficult to place a certain building in a given country. It is as though the European Union, having not yet achieved political or social unity, has somehow succeeded at an architectural level.
Giovanni Presutti explores these issues in Contemporanea, emphasizing the aesthetic qualities his subjects have in common: the lines, materials, and reflections, as seen from different perspectives. In the process, he has sought out pureness of form, and created a unique context; one that is representative of our time. A foreword by Antonio Belvedere, and an introduction by the Parisian-born curator, critic, and photography historian Gabriel Bauret, provide a critical perspective on this collection of images.
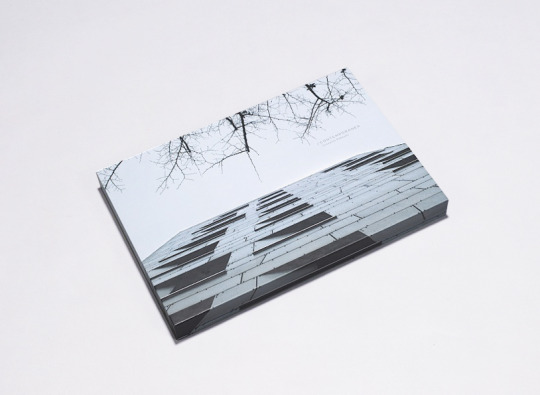
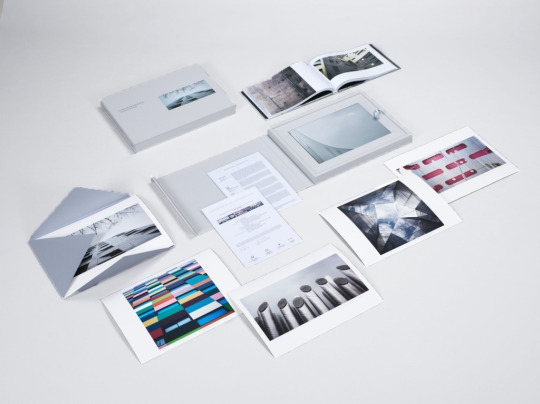
Book Size: 11.80 x 7.85 in / 300 x 200 mm Box Size: 12.20 x 8.25 x 1.3 in / 310 x 210 x 33 mm Clamshell Box Size:16.75 x 12.5 x 1.5 in / 425 x 315 x 38 mm Format: Landscape Pages: 208 Language: English Photographs: 150 Edition/ISBN: Hardcover in box (978-988-16194-9-5) Hardcover, premium edition limited to forty sets in clamshell box with five signed prints (978-988-12251-6-0)
Shop now: https://www.oropublishers.com/collections/bestdealtoday/products/contemporanea-giovanni-presutti
#citiesskylines#architecture_photography#architecturedetails#architecturelover#architecturegram#architecturelove#colorinarchitecture#italyarchitecture#architecturephotos#italianphotographer#italianphotography#italianphoto#artistphoto#architecturebookstore#modernarchitecture#street photographer#europeancities#photoartist#architecturephoto#europeanarchitecture#architecturalphotography#photoarchitecture#contemporaryarchitecture#architecturephotography#architecture#giovannipresutti#oscarrieraojeda#oropublishers#oscarrieraojedapublishers
0 notes