#regionalarchitecture
Explore tagged Tumblr posts
Text








A Quiet Farmhouse amidst Mango Trees| Between Lines Studio
Nestled among the mango trees in Kanakapura, Aamra Farmhouse is a true essence of simplicity and rootedness. Designed by Between Lines Studio with the core concept of ‘contextual regionalism’, the farmhouse mirrors the values of its namesake mango tree, aiming to be inconspicuous yet defined. The project is a collaborative effort with an accessory designer, food photographer and the client, whose vision for a simple space was manifested through this farmhouse. https://www.indiaartndesign.com/a-quiet-farmhouse-amidst-mango-trees-between-lines-studio/
#residentialarchitecture#residentialinteriordesign#farmhouse#contextualarchitecture#regionalarchitecture#sustainability#climaticarchitecture#contextualregionalism#indiaartndesign
0 notes
Text
Dear Holmes, I had an epiphany of my own regarding the mystery of The lost colony of Cahokia
Dear Holmes, I hope this letter finds you in high spirits and excellent health. I have recently stumbled upon a baffling mystery that I simply had to share with you. Allow me to unravel the enigma of The lost colony of Cahokia, a perplexing tale that has left historians scratching their heads for years. The lost colony of Cahokia refers to a group of ancient Native Americans who mysteriously…

View On WordPress
#agriculture#alienabduction#Alienorians#AncientNativeAmericans#Cahokia#CollinsvilleIllinois#CosmicQuest#Culture#DiscoMusic#EarthenMounds#ExtraterrestrialBeings#ForcefieldBubble#HieroglyphicMural#HistoricalMystery#IntergalacticArchaeologySociety#investigation#LivingMuseum#LostColonyofCahokia#PreColumbianCities#RegionalArchitecture#ReuniteWithHumans#TimeAndSpaceTravel#TradingNetwork
0 notes
Text
Figures Essays on Contemporary Architecture
youtube
Authored by Rodolphe el Khoury Introduction by George Baird
The essays consider the contemporary architectural scene from a variety of perspectives in theory and practice. They include seminal pieces that framed important debates in the eld, such as the introduction to the exhibition catalogue Monolithic Architecture, as well as observations on buildings and practices from around the world, from Santiago, to Beirut and Beijing. Together, the polemical provocations and interpretive insights construct a critical panorama of a global architectural landscape in rapid transformation since the 1990s.
The book is divided into there parts. Polemics” addresses broad issues and trends with essays that claim a position in current debates. “Agents” examines the oeuvres of particular architects, with pieces that situate their work in relation to such debates. “Artifacts” takes on single buildings, instances where ideas are sedimented into form to situate current architectural discussions in concrete objects.
Book Size: 7.5 x 8.5 in / 165 x 215 mm Box Size: 8.85 x 11.4 x 1.37 in / 225 x 290 x 35 mm Format: Portrait Pages: 400 Language: English Photographs: 215 Illustrations: 115 Edition/ISBN: Hardcover in slipcase (978-988-12249-5-8)
Available online: https://www.oropublishers.com/collections/bestdealtoday/products/figures-essays-on-contemporary-architecture

#academicarchitecture#urbandesign#waterarchitecture#regionalarchitecture#traditionalarchitecture#architecturebookstore#architecturephotographer#architectureschool#interiordesign#modernarchitecture#educationalarchitecture#architecturebooks#publishing#editorialdesign#universityofmiami#architectureincontext#radicalarchitecture#architecturetheory#contemporaryarchitecture#architecturephotography#architecture#architecturaleducation#schoolofarchitecture#universityofmiamischoolofarchitecture#architecturecriticism#architecturecrit#rodolpheelkhoury
0 notes
Photo

#Repost @bedmarandshiinthetropics • • • • • #bedmarandshi #bedmar #oscarrieraojedapublishers #inthetropics #architecture #tropicalarchitecture #stonearchitecture #bali #editorialdesign #archdaily #modernarchitecture #timelessarchitecture #regionalarchitecture #architecturephotography#singapore #ernestobedmar #ernestobedmararchitects #oropublishers #oscarrieraojeda #pools https://www.instagram.com/p/B7yqdw2B_SN/?igshid=14joa0xqfrb9
#repost#bedmarandshi#bedmar#oscarrieraojedapublishers#inthetropics#architecture#tropicalarchitecture#stonearchitecture#bali#editorialdesign#archdaily#modernarchitecture#timelessarchitecture#regionalarchitecture#architecturephotography#singapore#ernestobedmar#ernestobedmararchitects#oropublishers#oscarrieraojeda#pools
0 notes
Photo
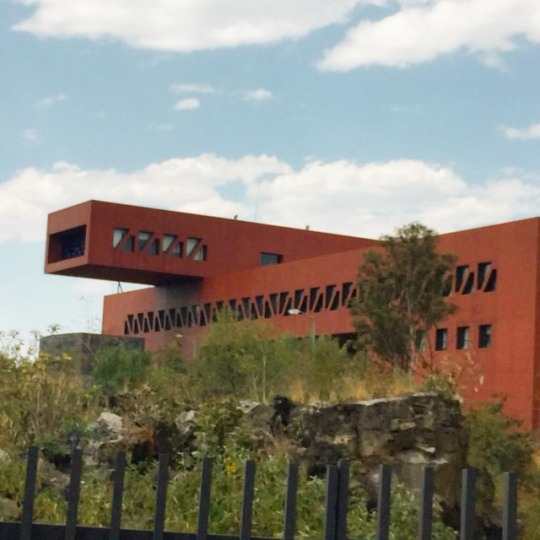
La arquitectura el testigo insobornable del tiempo decía Octavio Paz. Interesante el paso del tiempo sobre el Edificio de Posgrado por LEGORRETA #colorful #architecture #art #archilovers #vintage #classical #regionalarchitecture #red #legorreta #legorretaarquitectos #university #unam #mexico #mexicocity
#legorretaarquitectos#regionalarchitecture#red#vintage#classical#mexicocity#art#university#architecture#archilovers#legorreta#mexico#colorful#unam
0 notes
Photo
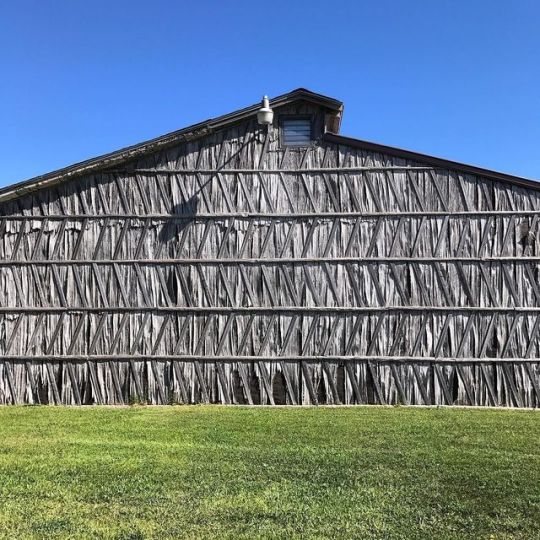
St. Ignace #morningwalk #sidewalkscenes #commercialarchitecture #touristtrap #architecturalelements #regionalarchitecture http://ift.tt/2q1j8PY
0 notes
Photo
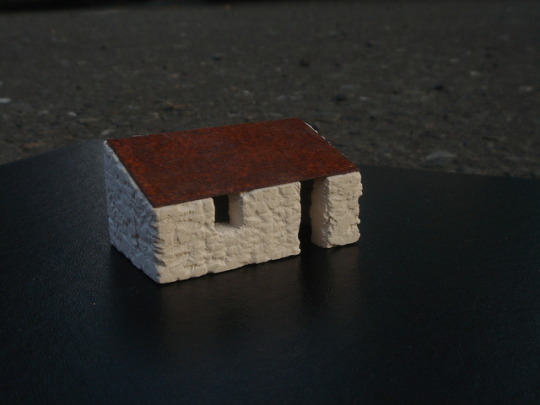
Rustic Shed Model by Garrett Fullam - Plaster of Paris and Metal
#rural#vernaculararchitecture#regionalarchitecture#architecturemodel#carving#rust#rustic#plaster#like4like#follow#like4follow
0 notes
Text
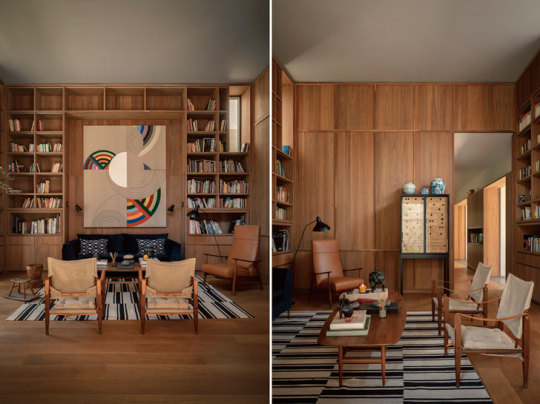
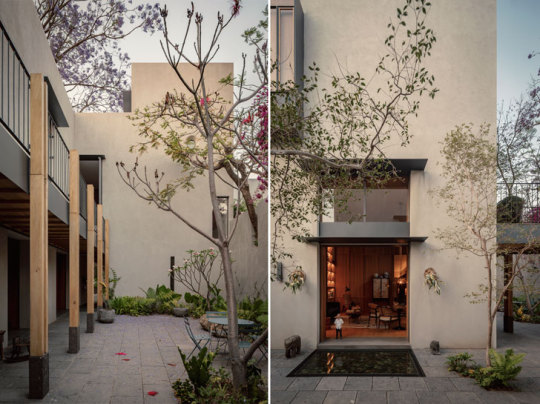
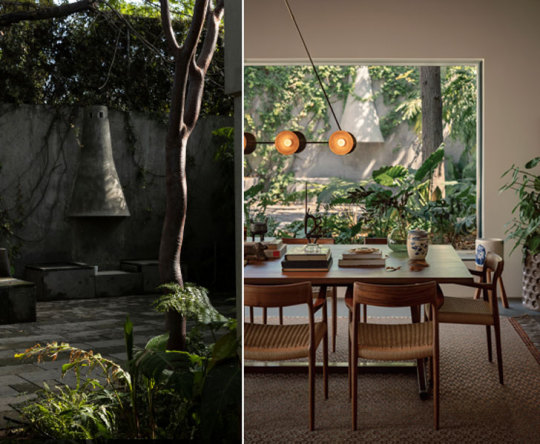
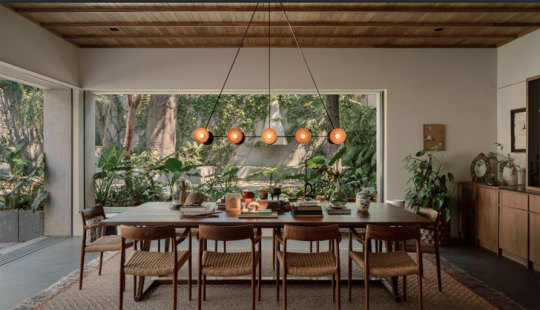
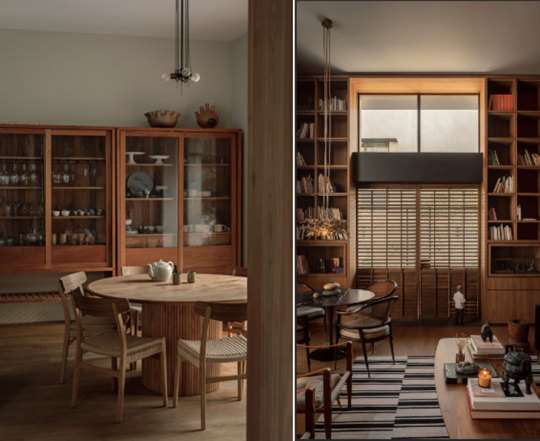

Introspection in Design | Kenya Rodriguez Estudio
Interior Design Studio Kenya Rodriguez and Architect Javier Dueñas collaborate to craft an aesthetically pleasing home rooted in multi-cultural nuances by deliberating the art of introspection. https://www.indiaartndesign.com/introspection-in-design-kenya-rodriguez-estudio/
#residentialarchitecture#residentialinteriordesign#arquitecturatapatía#Japanesearchitecture#contextualdesign#regionalarchitecture#indiaartndesign
0 notes
Text

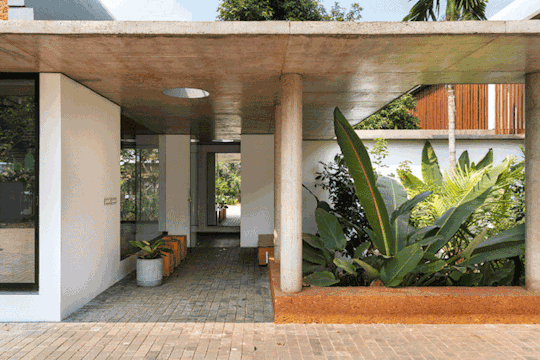
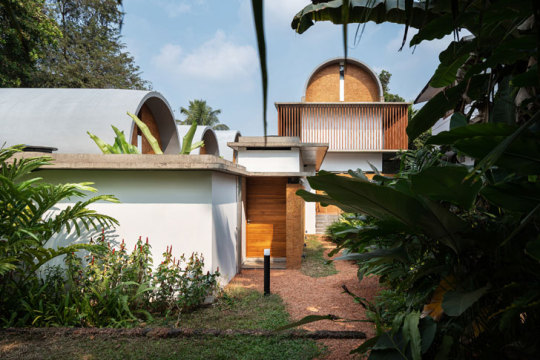


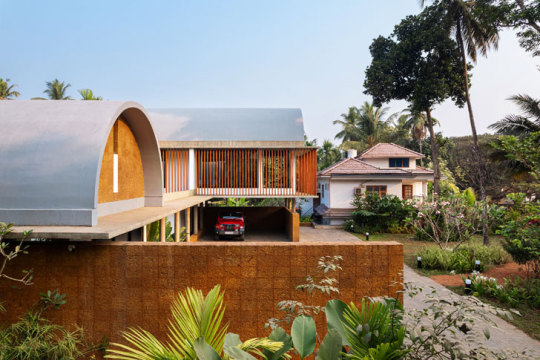
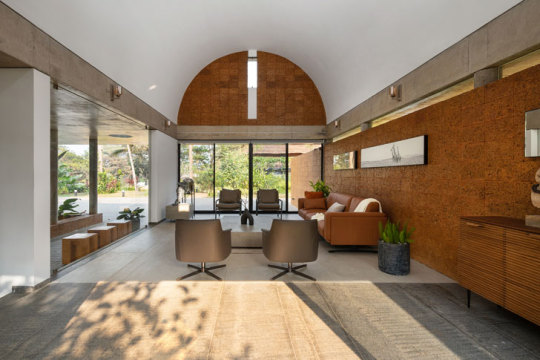
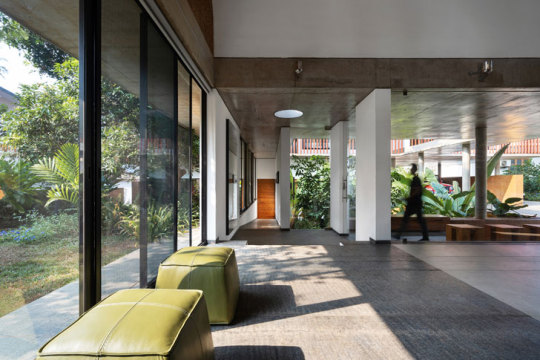
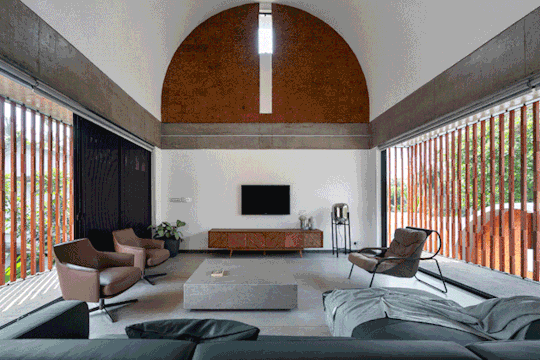

Modern Design with a Regional Soul | LIJO.RENY.Architects
Lijo.Reny.Architects designs a contextual home in tropical Kerala, where site conditions foster courtyards, landscape pockets, and biophilic features to effortlessly integrate with the built form, transforming the act of dwelling into a holistic experience of well-being. https://www.indiaartndesign.com/modern-design-with-a-regional-soul-lijo-reny-architects/
#regionalarchitecture#contextualarchitecture#residentialarchitecture#climate-sensitivearchitecture#residentialinteriordesign#courtyardtypology#landscapearchitecture#garden#indiaartndesign
0 notes
Text
Chasing the Sky 20 Stories of Women in Architecture
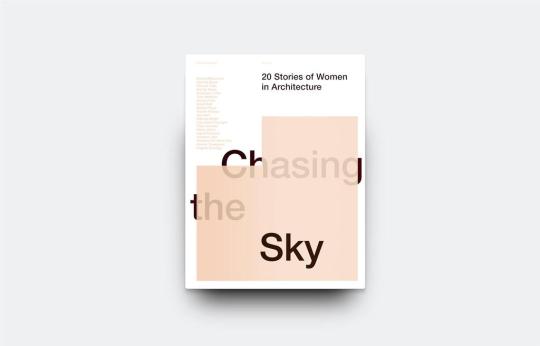
Foreword by Maryam Gusheh Introduction by Dean Dewhirst Edited by Dean Dewhirst
Chasing the Sky is the second book in the ‘20 Stories’ series, with each edition featuring different aspects of the architecture industry. In Chasing the Sky the concentrated voice of some of Australia’s most dynamic practitioners, and their substantial projects, compel us to strive for just such possibility; for equitable and vital architectural careers in our immediate reach.
Distilled in this volume is a palpable sense of women at work in architecture, of the joys and challenges of a creative profession and the culture of making. Common themes and questions run across the volume to reveal commonalities and differences. We hear varied views on education, craft and technology; on collaboration and inventive processes; on formative infuences and entrepreneurship; and, on the relationship between architecture and society. As acclaimed individuals and as a diverse collective, they offer an incisive glimpse into the richness of contemporary Australian architecture, of the spirit that galvanises the profession and cultivates its future buoyancy.
See the book inside:
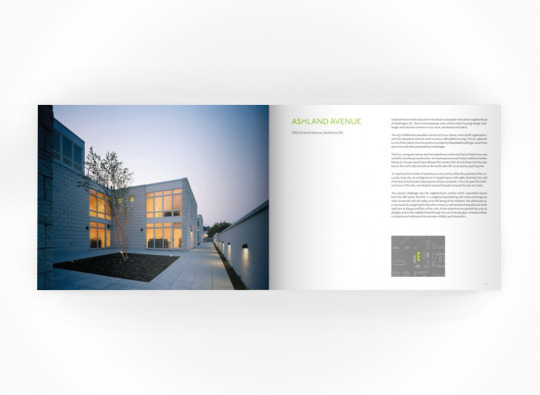
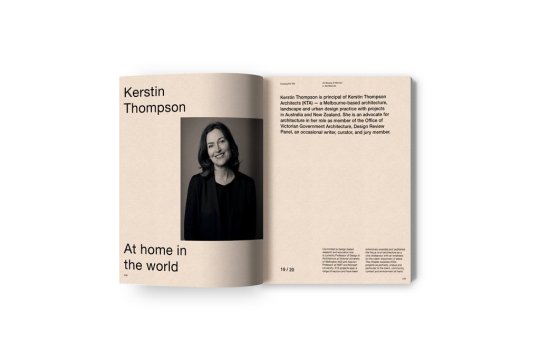
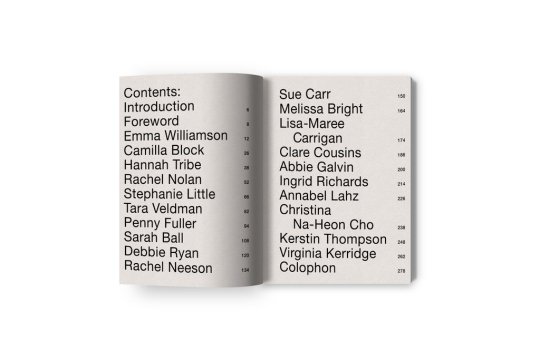

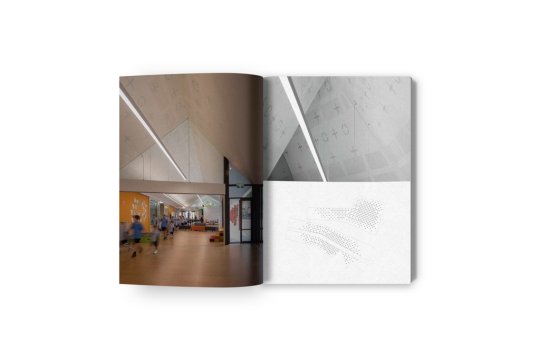
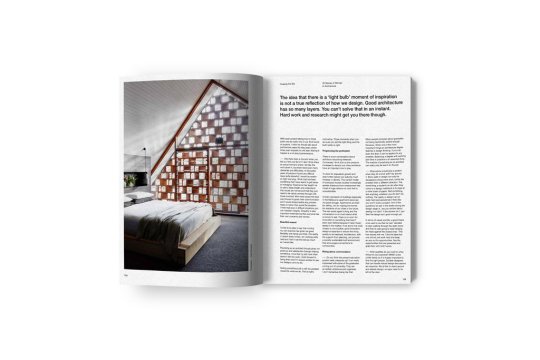
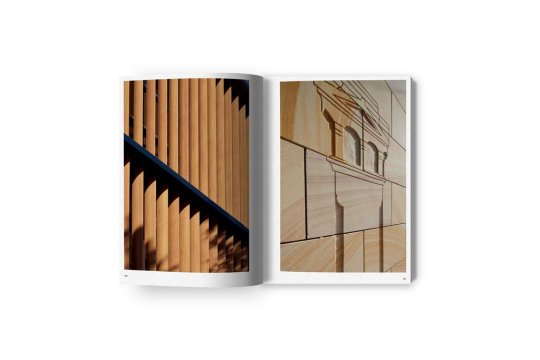
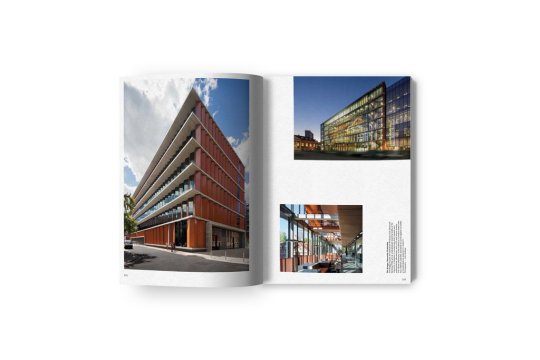
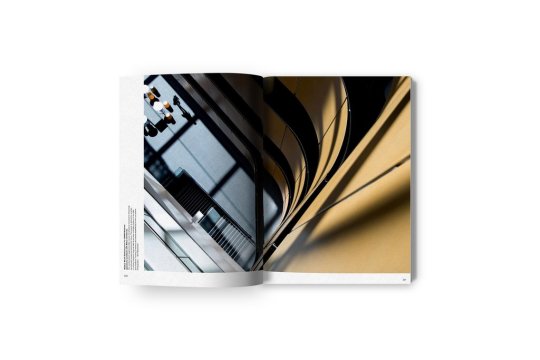
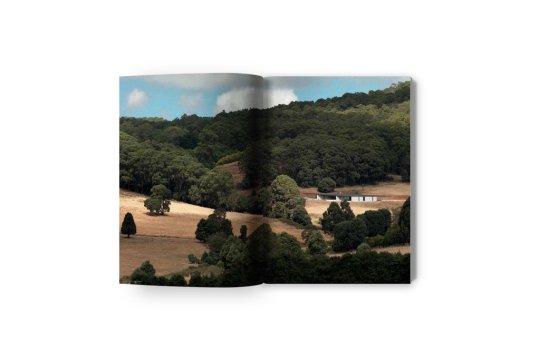
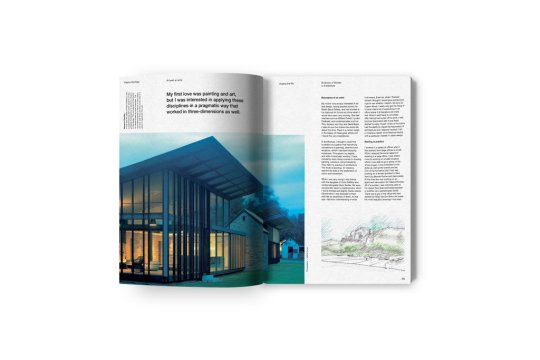
Book Size: 8.6 x 11.2 in / 220 x 285 mm Format: Portrait Pages: 278 Language: English Photographs: 216 Illustrations: 25 Edition/ISBN: Softcover (978-1-946226-02-0)
Shop now:
https://www.oropublishers.com/collections/bestdealtoday/products/chasing-the-sky-20-stories-of-women-in-architecture

#australianarchitecture#urbandesign#skyscraper#tower#houses#waterarchitecture#regionalarchitecture#classicalarchitecture#traditionalarchitecture#youngarchitect#architecturebookstore#architecturephotographer#architectureschool#interiordesign#modernarchitecture#educationalarchitecture#artbook#architecturebooks#publishing#editorialdesign#architecturelandscape#landscapearchitecture#architectureincontext#radicalarchitecture#architecturaldrawing#architecturetheory#contemporaryarchitecture#architecturephotography#architecture#oscarrieraojedapublishers
0 notes
Photo

youtube
American Residential Architecture | Photographs of the Evolution of Indiana Houses
In the early nineteenth century, Indiana was at the intersection of ideas from the East and the frontier - resulting in a unique opportunity to express creative adaptions of residential architectural styles in America. Industrialization later in the century created a new wealth to build extraordinary houses outside of cities; by the early twentieth century, Americans had created their own distinctive residential architecture with the Prairie Style.
This 288 page compendium includes over ninety houses in Indiana which are representative of the finest American residential architecture, from the Federal and Classical Revival style to Modern. The fascinating story of the evolution of residential architecture elaborates on the character defining features of each period, including the exterior form, massing, details as well as interiors - all beautifully illustrated in large format black and white photographs.
Book Size: 12 x 9 in / 304.8 x 228.6 mm Format: Landscape Pages: 288 Language: English Edition/ISBN: Hardcover (978-1-946226-26-6)
Available online: https://www.oropublishers.com/collections/bestdealtoday/products/american-residential-architecture-photographs-of-the-evolution-of-indiana-houses

#treesandgrass#exterior#homesweethome#housedesign#residentialhouse#housestyle#archilovers#architecturelovers#oscarrieraojeda#oropublishers#regionalarchitecture#classicalarchitecture#traditionalarchitecture#architecturalhistory#home#architecturephotographer#residential#architecturehistory#architecturaldesign#americanarchitecture#americanhouses#indianahouses#indiana#contemporaryarchitecture#architecturephotography#architecture#oscarrieraojedapublishers
0 notes
Video
youtube
A Clear View How Glass Buildings in the Inner City Transformed a Neighborhood
Preface by Thomas S. Shiner Introduction by Suzane Reatig
A Clear View is the first book published by Washington, DC–based architect Suzane Reatig, FAIA. Exploring new interpretations of small-scale urban in f ll housing, it addresses the changing needs and the real demands of city dwellers. Filling the void in the urban puzzle, in narrow and constrained sites, all of Reatig’s new structures ensure comfortable and safe spaces. The majority of the work in this book is located in one neighborhood of Washington, DC, Shaw, demonstrating the powerful effect architecture can have on transforming and reviving a neighborhood. Through the use of simple materials and innovative clear design, Reatig reveals how community can be achieved among inhabitants without giving up privacy or independence. All projects share the same spirit; they are imaginative, rigorous, and give priority and value to their inhabitants and enhance their quality of life. Each project has its own unmistakable identity.
Book Size: 10 x 8 in / 254 x 203 mm Format: Landscape Pages:136 Language: English Photographs:160 Illustrations: 50 Edition/ISBN: Softcover with 3/4 flaps (978-988-12249-3-4) Softcover with 3/4 flaps in slipcase (978-988-13975-4-6)
Check more spreads and purchase online: LINK

#urbandesigners#houses#regionalarchitecture#architecturebookstore#interiordesign#affordablehousing#architecturebooks#publishing#editorialdesign#architecturelandscape#landscapearchitecture#architectureincontext#architecturetheory#contemporaryarchitecture#architecture#oroedition#oscarrieraojeda#oropublishers#oscarrieraojedapublishers#community#neighborhood#housing#glassbuildings#clearview#washingtondcarchitecturalphotography#washingtondcarchitecture#washingtondc#washington_dc#suzanereatigarchitecture#suzanereatig
0 notes
Video
youtube
Architecture for the Arts | The De Santos & Sicardi Galleries
Foreword by Lars Lerup Introduction by Fernando Brave Epilogue by Anna Mod
Architecture for the Arts – De Santos & Sicardi Galleries is a unique book that details the thinking and design process behind two, multiple award-winning and frequently published, commercial art galleries. This book explores the numerous counterpoints between the two projects, their relevance as part of Houston’s distinctive architectural landscape, and the architect’s commitment to creating space to view and celebrate art.
This volume also explores the relationship between the permanent and the temporary, the built and the displayed, the design process and the buildings’ function: a true voyage into the poetry that starts with early design concepts and continues through the use of these two celebrated projects.
Book Size: 8.5 x 11 in / 215.9 x 279.4 mm Format: Portrait Pages: 192 Language: English Photographs: 300 Illustrations: 100 Edition/ISBN: Hardcover in Slipcase (978-1-946226-24-2)
See more spreads and purchase online: LINK

#regionalarchitecture#architecturebookstore#architecturepublications#interiordesign#modernarchitecture#architecturebook#architecturebooks#publishing#editorialdesign#architecturepublication#landscapearchitecture#architectureincontext#oroedition#contemporaryarchitecture#architecturephotography#architecture#oscarrieraojeda#oropublishers#artgallerieshouston#houstonartgalleries#artgalleries#usarchitecture#usaarchitecture#houstonarchitecture#houstonarchitect#houstonarchitects#houstonart#fernandobrave#bravearchitecture#oscarrieraojedapublishers
0 notes
Photo

youtube
The Bali Villas BEDMaR & Shi
Text by Darlene Smyth Photography by Albert Lim Koon Seng Edited by Oscar Riera Ojeda
Perched on the spectacular southwest coast of Bali, this award winning villa by Bedmar & Shi is Ernesto Bedmar’s long awaited first project on the island that has so inspired his successful career. The exquisitely designed villa was given the name The Jiva Puri, where “Jiva” in Hindu religious texts denotes the immortal essence of a living organism or being and “Puri” in Sanskrit refers to a palace or large dwelling. Although highly contemporary in expression, the design is intrinsically linked to the built history of the island and shows a deep understanding of traditional Balinese architectural concepts and their relationship to the landscape.
Featuring a foreword by Darlene Smyth that puts The Jiva Puri into context before taking the reader on a detailed tour of every pavilion, and sumptuous photography by Albert Lim, the monograph also includes comprehensive plans, elevations, and details to give a fully rounded view of a villa complex that has set new standards of subtle architectural brilliance on the island.
Book Size: 8 x 12 in / 305 x 203 mm
Box Size: 8.70 x 13.25 x 1.75 in / 222 x 332 x 45 mm Format: Landscape Pages: 200 Language: English Photographs:160 Illustrations: 30 Edition: Hardcover (978-988-16195-1-8) / Hardcover, limited edition in clamshell box (978-988-13975-5-3)
Shop now: https://www.oropublishers.com/collections/bestdealtoday/products/the-bali-villas-bedmar-shi

#urbandesign#skyscraper#tower#houses#waterarchitecture#regionalarchitecture#classicalarchitecture#traditionalarchitecture#youngarchitect#architecturebookstore#architecturephotographer#architectureschool#interiordesign#modernarchitecture#educationalarchitecture#artbook#architecturebooks#publishing#editorialdesign#architecturelandscape#landscapearchitecture#architectureincontext#radicalarchitecture#architecturaldrawing#architecturetheory#contemporaryarchitecture#architecturephotography#architecture#oscarrieraojedapublishers
0 notes
Photo
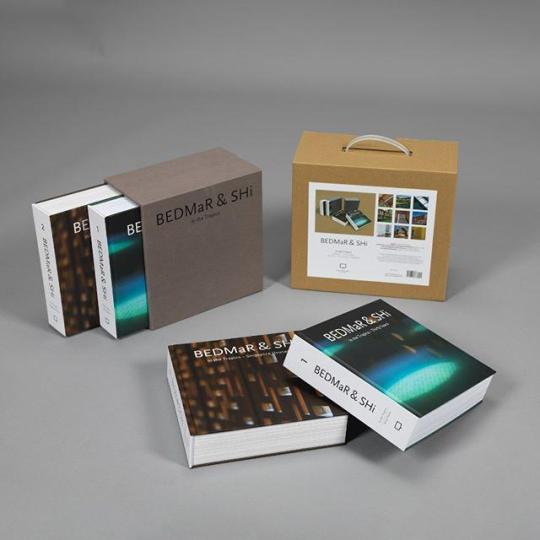
youtube
BEDMaR & Shi In The Tropics
Foreword by Ernesto Bedmar Text and Interview by Byron Hawes Photography by Albert Lim and Claudio Manzoni Edited by Oscar Riera Ojeda
This two volume slipcased monograph presents a comprehensive portrait of the works of Singaporean firm Bedmar & Shi. Established in 1986, Bedmar & Shi is known today as one of the most successful high end residential architecture firms in the South East Asia / Pacific region.
Volume One - ‘Thirty Years’ - thoroughly compiles the work done by the rm across a variety of programmes and scales, including shops & restaurants, houses & complexes, and shophouses & conversions. Beautifully illustrated with stunning photographs, sketches, working drawings, and perspectives of more than 100 extraordinary works, the book also features an in-depth discussion with founder Ernesto Bedmar, and an introductory essay by the design critic Byron Hawes.
Volume Two - ‘Singapore’ - introduces ten of the most recent houses completed by the rm in this invigorated country, offering a unique understanding of the tenets of tropical residential architecture through Bedmar & Shi’s cultural and aesthetic interpretation of the vast socio-cultural melting pot that is that the majestic Garden City.
Collectively, these two volumes provide a cohesive look at the wide-ranging output of one of Southeast Asia’s most prolific, and highly respected, architecture and design firms.
Book Size: 9 x 9 in / 228,6 x 228,6 mm Format: Square Pages: 804 (volume I), 596 (volume 2) Language: English Photographs: 810 (volume I), 620 (volume II) Illustrations: 405 (volume I), 230 (volume II) Edition: Hardcover in Slipcase 978-1-946226-03-7
Shop now: https://www.oropublishers.com/products/bedmar-in-the-tropics

#houseinterior#architecture_lovers#architecturaldesign#architectural#archilovers#inspiration#archilove#oscarrieraojeda#oropublishers#ernestobedmararchitects#ernestobedmar#singapore#architecturephotography#regionalarchitecture#timelessarchitecture#modernarchitecture#archdaily#editorialdesign#bali#stonearchitecture#tropicalarchitecture#architecture#inthetropics#oscarrieraojedapublishers#bedmar#bedmarandshi
0 notes
Photo
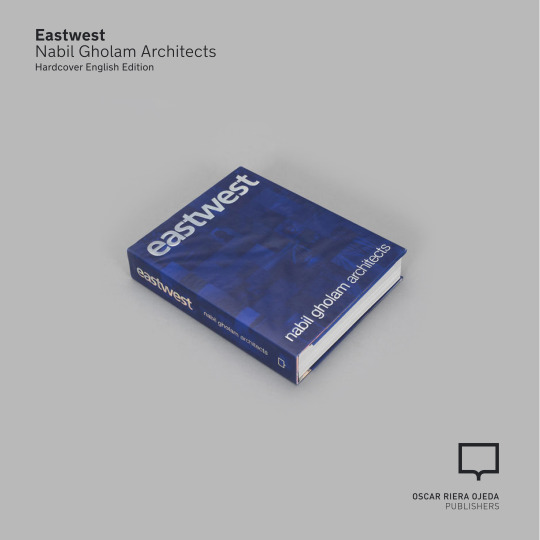
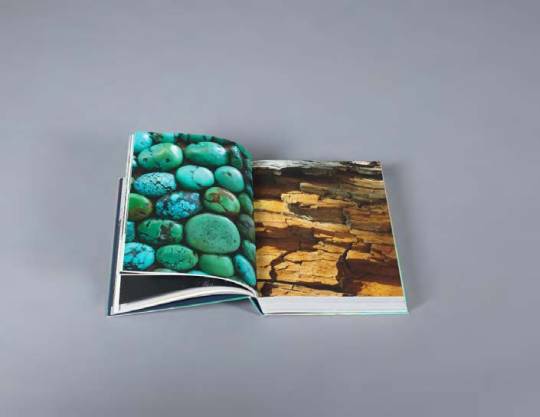
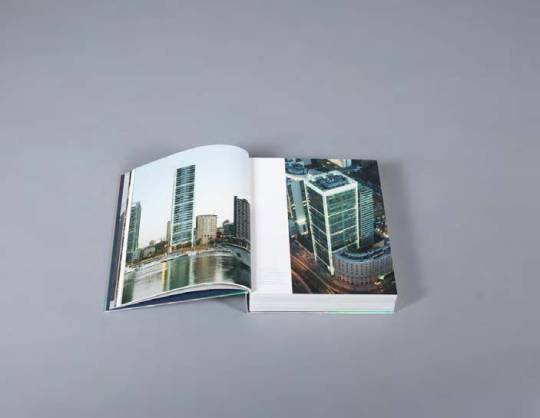
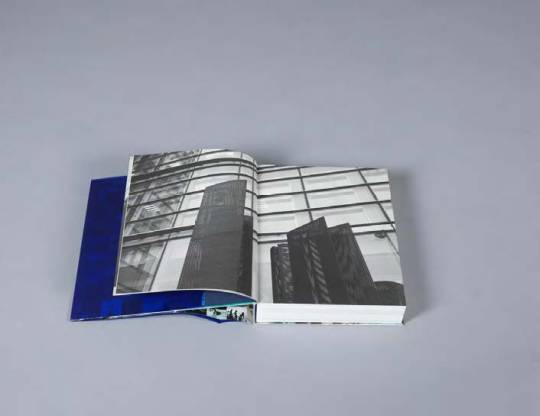

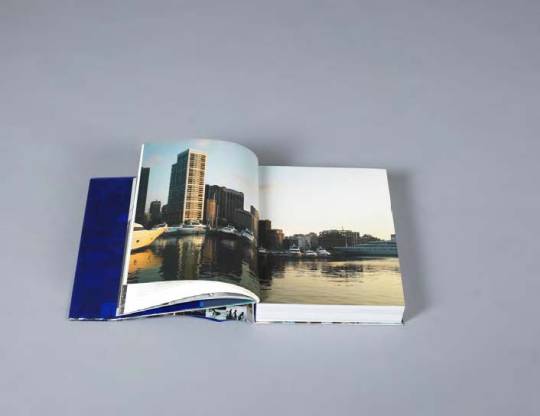
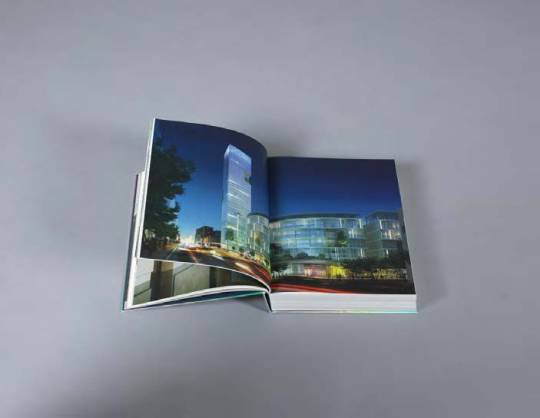
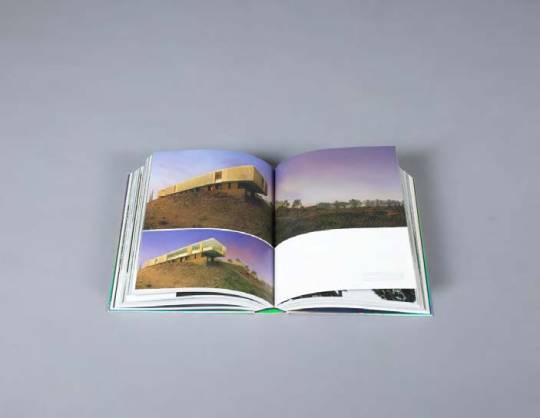
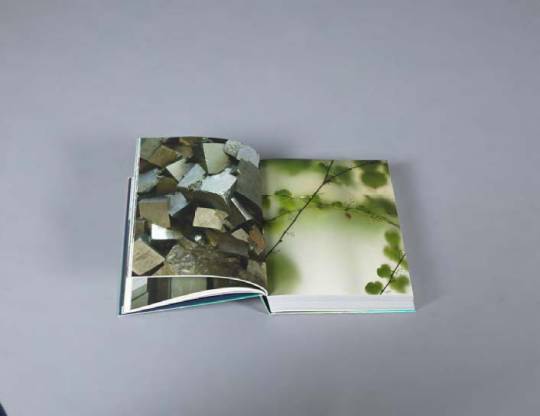
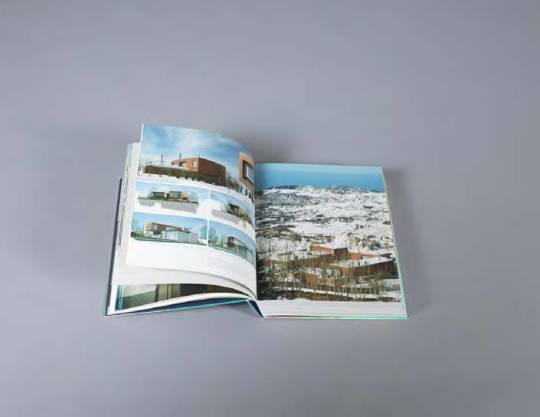
Eastwest Nabil Gholam Architects
Foreword by Nicolas Véron Texts by Warren Singh Bartlett and Nabil Gholam Essay by Kenneth Frampton and Gökhan Karakus Edited by Warren Singh Bartlett and Ana Corberó
Set against the backdrop of global architectural production, the work of the Lebanese architect Nabil Gholam and his associates defies easy classification. On the one hand it can be regarded as a competent, modern, global practice for which the legendary SOM is still a model. On the other, NGA are capable of creating works that possess a uniquely grounded, local character at a variety of scales, from one-off luxury villas to the occasional monumental project at an urban scale, as in their entry for the Jabal Omar International Design Competition, planned for Mecca in Saudi Arabia at the turn of the millennium. It is paradoxical that this prosperous, sophisticated practice should be located in what is still, despite its prosperity, the unstable and often violent environment of Beirut.
Book Size: 8.25 x 10.5 in / 209 x 266 mm 9.29 x 11.65 x 2.5 in / 236 x 296 x 63 mm Format: Portrait Pages: 498 Language: Available in English or Spanish Photographs: 270 Illustrations: 525 Editions: Hardcover, English Language (978-988-16195-2-5) / Hardcover, English Language in clamshell box (978-988-12251-1-5) / Hardcover, Spanish Language (978-988-12250-3-0) / Hardcover, English language, premium edition limited to one hundred sets in clamshell box with three signed prints (978-988-12250-9-2)
Watch the Video: LINK
SHOP NOW
Related title:
Beyond Context The Work of Atelier Arcau Architects
Introduction & text by Frédéric Paul Essay by Rodolphe el Khoury Edited by Oscar Riera Ojeda
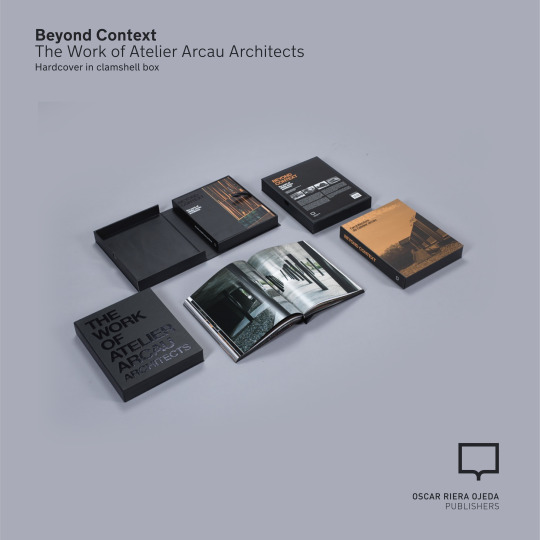
Watch the Video: LINK

#lebanonarchitects#urbandesign#skyscraper#tower#houses#waterarchitecture#regionalarchitecture#architecturebookstore#interiordesign#modernarchitecture#architecturebooks#publishing#editorialdesign#landscapearchitecture#architectureincontext#contemporaryarchitecture#architecture#lebanesearchitectureclub#lebanesearchitectawards#lebanesearchitect#lebaneseinteriorarchitects#lebanesearchitects#lebanesearchitecture#nabilgholamarchitecys#nabilgholam#nabilgholamarchitects#oropublishers#oscarrieraojeda#oscarrieraojedapublishers
0 notes