#architectureincontext
Explore tagged Tumblr posts
Text
New Architecture in the Emerging World
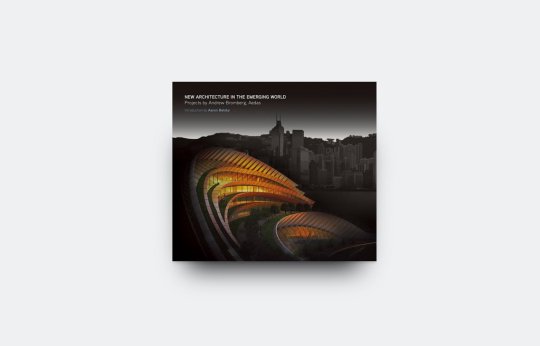
youtube
New Architecture in the Emerging World Projects by Andrew Bromberg, Aedas
Foreword by Ralph Lerner Introduction by Aaron Betsky Essays by Larry Rouch and Joseph Giovannini
New Architecture in the Emerging World chronicles eight critical years in the career of Andrew Bromberg, beginning in 2001 when he emigrated from Seattle to join Aedas Hong Kong, and running to 2009 when, as Aedas Executive Director of Design for the Middle East and Asia, Andrew designed dozens of phenomenal projects from Beirut to the Yellow Sea.
New Architecture in the Emerging World traces the intertwined fortunes of Andrew, Aedas, and the Asian continent during the time when the world’s economic center-of-gravity appeared, at least for a while, to have permanently tilted towards the East. During this tumultuous and unprecedented era, Aedas grew to become one of the f ve largest architectural practices in the world, in part due to the firm’s signifcant presence in Hong Kong preceding the boom, and in part due to the furious energy and ambition that Andrew Bromberg brought to the form, taking advantage of the explosion of economic and development activity throughout the Asian continent.
The projects profiled in New Architecture in the Emerging World illustrate the extremely diverse range of projects that Andrew Bromberg has designed. They additionally illustrate the exceptional design versatility that Andrew Bromberg employed in order to address the wide variety of clients, sites, architectural programs, schedules, and cultural parameters, several million square meters in all, spanning one-third of the globe, with which he was presented in little more than eight years.
Book Size: 9.45 x 8.45 in / 240 x 215 mm Format: Landscape Pages: 384 Language: English Photographs:100 Illustrations: 800 Edition: Softcover with 3/4 flaps (978-84-9936-720-0)
Shop now: LINK
#hongkongarchitecture#aerialphotography#world-travel#worldtraveler#architectureincontext#architecturepublication#architecturebookshop#architecturebookstore#architectureanddesign#contemporaryarchitecture#oroedition#architectureandpeople#architecturephotography#oscarrieraojeda#oropublishers#oscarrieraojedapublishers#hongkongphotography#adventure#worldphotographyday#architecture#highspeedtrain#train#trainstation#highspeedrailway#highspeedrailwaystation#aedas#andrewbromberg#hongkong#hk
0 notes
Photo
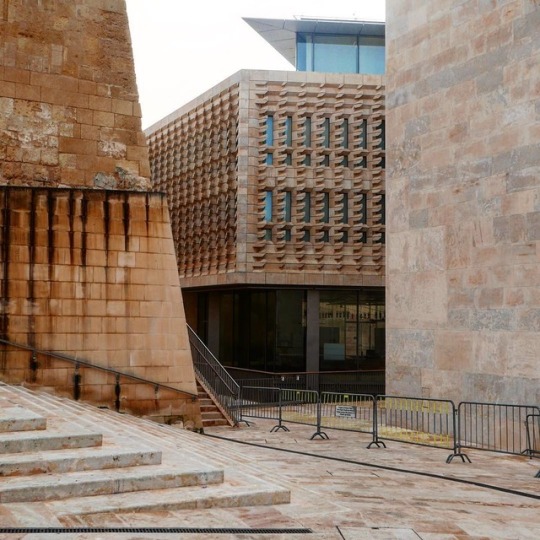
Going back and fore #foreandback #malta🇲🇹 #march2019 #architecture #architecturephotography #architectural #architecturelovers #architecturedaily #architectureincontext #masterpiece #valleta #malta🇲🇹 #march2019 https://www.instagram.com/arktrux/p/BwAvKCeFBev/?utm_source=ig_tumblr_share&igshid=6509tqkirc05
#foreandback#malta🇲🇹#march2019#architecture#architecturephotography#architectural#architecturelovers#architecturedaily#architectureincontext#masterpiece#valleta
0 notes
Text
Ineffable Architecture, Computation and the Inexpressible

youtube
Ineffable Architecture, Computation and the Inexpressible
Texts by Gomez / George Ranalli / Yehuda Safran / Ashley Schafer / Michael Silver / Jason Vollen and Lebbeus Woods and others Edited by Bradley Horn
Ineffable documents a timely and invaluable debate surrounding the use of computational tools in architecture and their effect on the nature of human expression. A distinguished group of architects, educators, and theoreticians discuss both the potential benefits as well as the perils associated with the recent turn to ever increasing computational complexity in contemporary design culture. Topics considered include: architecture in the post human era; the value and role of history within a computational paradigm; the relationship between humans and machines for the future of architecture; computers and design pedagogy; and digital-phenomenology in architecture. With essays from leading figures and 260 color photographs, illustrations, and drawings, Ineffable is for anyone interested in learning more about the political, social, and theoretical implications of the computer revolution in architecture.
Book Size: 7.25 x 9.25 in / 185 x 235 mm Box Size: 8 x 10 x 1.5 in / 254 x 203 x 38 mm Format: Portrait Pages: 256 Language: English Photographs: 170 Illustrations: 40 Edition: Hardcover in clamshell box
Available online: HERE
#urbandesign#architecturaleducation#georgeranalliarchitect#georgeranalli#schoolofarchitecture#architecturelearning#youngarchitects#architecturebookstore#albertoperezgomez#architectureschool#karlchu#modernarchitecture#educationalarchitecture#artbook#publishing#editorialdesign#bennicholson#erichoweler#architectureincontext#radicalarchitecture#spitzerszchoolofarchitecture#teachingarchitecture#contemporaryarchitecture#architecture#oropublishers#oscarrieraojedapublishers
0 notes
Text
House Equanimity Joseph N. Biondo (Masterpiece Series)
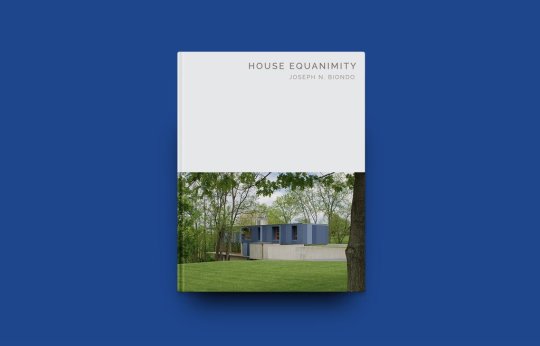
youtube
House Equanimity Joseph N. Biondo (Masterpiece Series)
Foreword by Wendy Ornelas Introduction by Byron Hawes Epilogue by Joseph N. Biondo Photography by Steve Wolfe Edited by Oscar Riera Ojeda
Not all masterpieces scream for attention. Some wait with patience, with composure, for their genius to be felt. Joseph Biondo’s Equanimity House is just such a work of art; the exceptional, hiding in plain sight. Born of a tectonic language, the structure is built to coalesce with its surroundings, becoming one with the rolling topography of its site. A mature, elegant, considered work of great beauty, Biondo has achieved the apogee of his exploration of ordinary materials in extraordinary ways. As he says, ‘To heighten one’s awareness of a humble material can be poetic’. A sensorial tone poem, this is a house that is felt, rather than viewed, driving the senses that intuit gravity, temperature, interaction, texture, and aesthetics.
Book Size: 8,5 x 11 in / 216 x 279 mm Format: Portrait Pages: 200 Language: English Photographs: 160 Illustrations: 68 Edition: Hardcover (978-1-946226-06-8)
Shop online: HERE
#bookstore#architecturebookstores#bookofarchitecture#architectura#architectural#bookarchitecture#architectureincontext#buildingdesign#casas#suburbanmodern#concretehouses#concretehouse#concrete#usaarchitecture#oscarrieraojedapublishers#oscarrieraojeda#pennsylvaniaarchitect#pennsylvania#precasthouse#precast#lowbudgethousing#modernhouses#usarchitecture#equanimityhouse#joebiondo
0 notes
Text
Figures Essays on Contemporary Architecture
youtube
Authored by Rodolphe el Khoury Introduction by George Baird
The essays consider the contemporary architectural scene from a variety of perspectives in theory and practice. They include seminal pieces that framed important debates in the eld, such as the introduction to the exhibition catalogue Monolithic Architecture, as well as observations on buildings and practices from around the world, from Santiago, to Beirut and Beijing. Together, the polemical provocations and interpretive insights construct a critical panorama of a global architectural landscape in rapid transformation since the 1990s.
The book is divided into there parts. Polemics” addresses broad issues and trends with essays that claim a position in current debates. “Agents” examines the oeuvres of particular architects, with pieces that situate their work in relation to such debates. “Artifacts” takes on single buildings, instances where ideas are sedimented into form to situate current architectural discussions in concrete objects.
Book Size: 7.5 x 8.5 in / 165 x 215 mm Box Size: 8.85 x 11.4 x 1.37 in / 225 x 290 x 35 mm Format: Portrait Pages: 400 Language: English Photographs: 215 Illustrations: 115 Edition/ISBN: Hardcover in slipcase (978-988-12249-5-8)
Available online: https://www.oropublishers.com/collections/bestdealtoday/products/figures-essays-on-contemporary-architecture

#academicarchitecture#urbandesign#waterarchitecture#regionalarchitecture#traditionalarchitecture#architecturebookstore#architecturephotographer#architectureschool#interiordesign#modernarchitecture#educationalarchitecture#architecturebooks#publishing#editorialdesign#universityofmiami#architectureincontext#radicalarchitecture#architecturetheory#contemporaryarchitecture#architecturephotography#architecture#architecturaleducation#schoolofarchitecture#universityofmiamischoolofarchitecture#architecturecriticism#architecturecrit#rodolpheelkhoury
0 notes
Photo
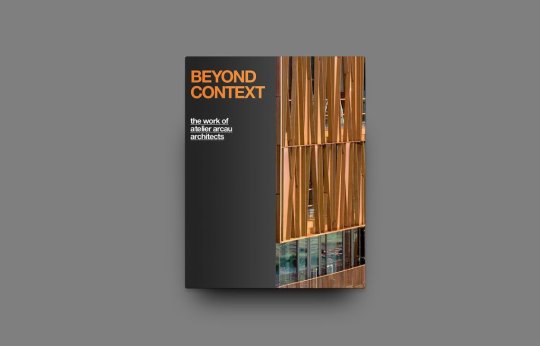
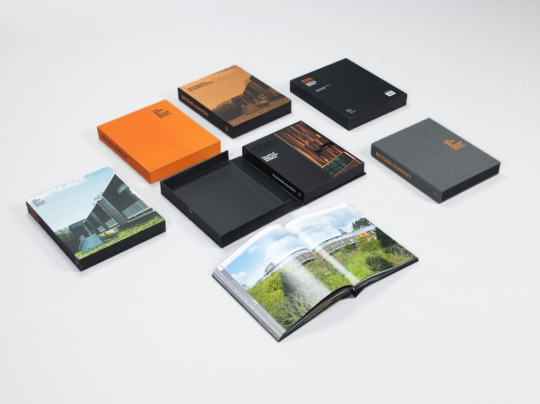
Beyond Context The Work of Atelier Arcau Architects
Introduction & text by Frédéric Paul Essay by Rodolphe el Khoury Edited by Oscar Riera Ojeda
In both urbanism and architecture, Atelier Arcau’s guiding principles are best described as a commitment to the arts of “living together”, sustainability and being true to the landscape. Driven by a shared appreciation of carefully planned design and implementation, the Atelier’s team, led by the architects Xavier Fraud and Julien Veyron responds to the challenges set by each context and the natural world with determination and poise. This book provides an in-depth insight into the work of the Atelier, including its award-winning designs for the Salorge Town Community Building and Atlanville restaurants, featuring comprehensive architectural documentation (photography, plans, sections, sketches, etc.), explanatory articles by expert critics that put each work into context and insights from the architects themselves.
See the book inside:
youtube
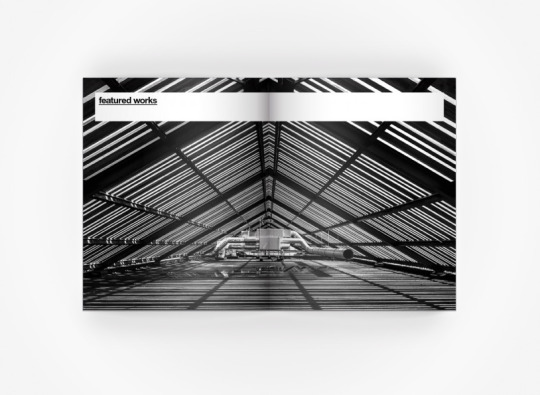
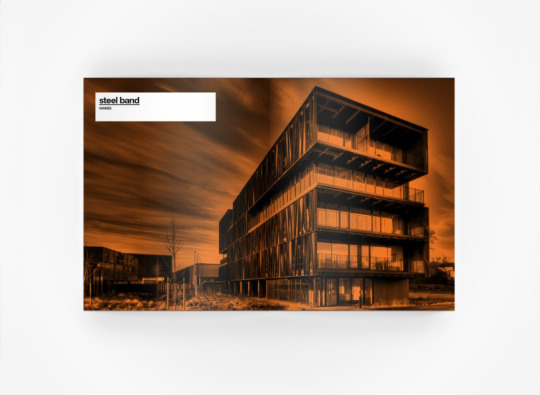
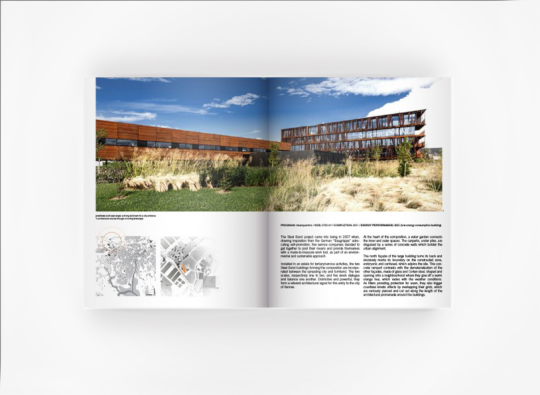
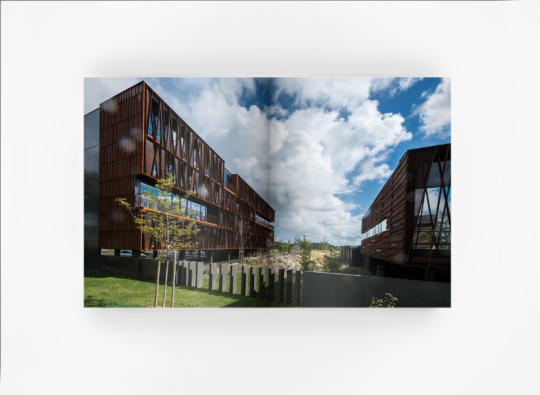

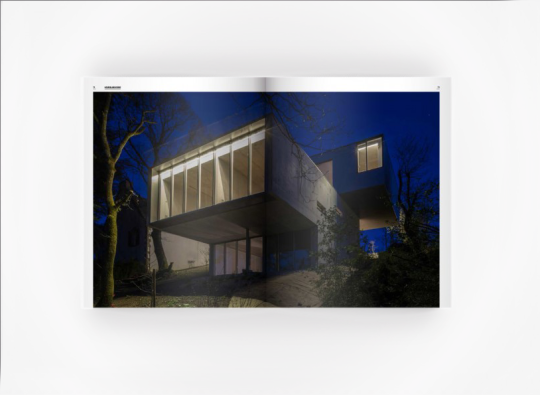
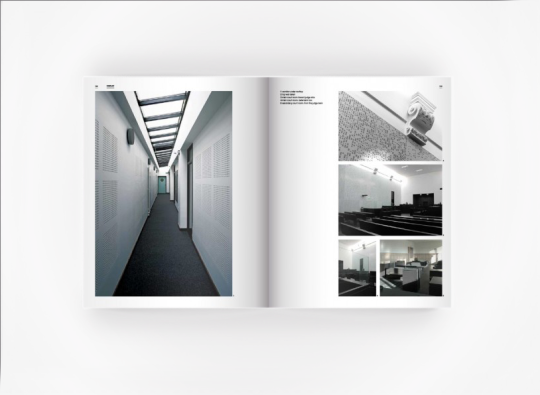
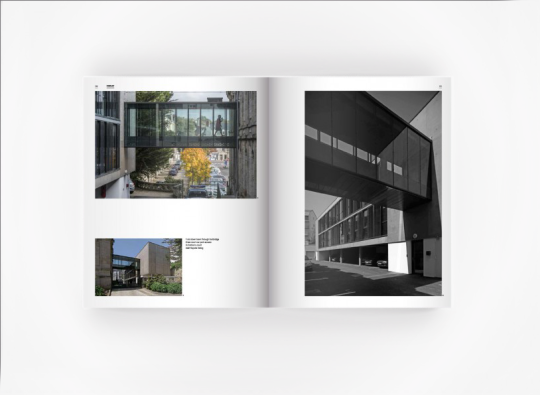
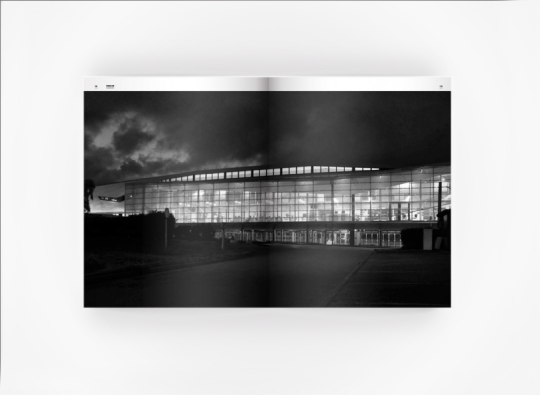
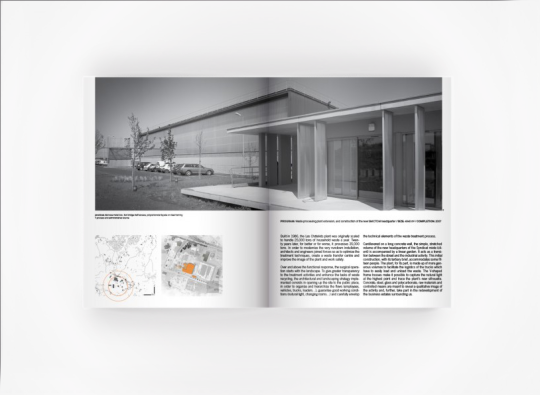
Book Size: 8 x 10 in / 203 x 254 mm Box Size: 8.40 x 10.40 x 1.60 in / 213 x 264 x 40 mm Format: Portrait Pages: 320 Language: Available in English or FrenchPhotographs: 350 Illustrations: 250 Edition/ISBN:Hardcover, English language in clamshell box (978-988-16195-5-6)Hardcover, French language in clamshell box (978-988-12251-9-1)
Purchase link: https://www.oropublishers.com/collections/bestdealtoday/products/beyond-context-atelier-arcau-architects

#floorplanning#floorplans#illustrarch#sketcharchitecture#sketches#architectureincontext#architectural#architecturebookstore#interiordesign#modernarchitecture#radicalarchitecture#contemporaryarchitecture#architecture#rodolpheelkhoury#fredericpaulart#beyondcontext#frencharchitecture❤️#frencharchitechture#frencharchitects#frencharchitect#frencharchitecture#atelierarcau#oroedition#oropublishers#oscarrieraojeda#oscarrieraojedapublishers
0 notes
Photo

youtube
Environmental Modernism The Architecture of STRANG
Foreword by Robert McCarter Introduction by Byron Hawes Interview by John T. O’Connor Essay by Max Strang Photography by Claudia Uribe Touri and Claudio Manzoni Edited by Oscar Riera Ojeda
The work of [STRANG] is beautifully explored in this robust monograph which highlights the firm’s site-specifc and climate-driven designs. The ability to create stunning architectural designs while maintaining an acute awareness of the surrounding environment has come to define their work. Under the creative direction of Max Strang FAIA, the Miami-based firm continues to advance many of the timeless concepts set forth by the famed Sarasota School of Architecture. Strang’s early exposure to that mid-century modernist movement resulted in a deep respect for structures that are intimately connected to their surroundings as they celebrate the Florida climate. This first monograph of Strang’s work contains a collection of conceptual drawings, text and professional photography that underscores the ongoing relevance and importance of regional modernist design. It is the architectural responses to site and climate that infuse the specifc designs with character and identity, resulting in a uniquely Floridian version of modernism.
Related title:
Rockhouse Strang Architecture (Masterpiece Series)

youtube
Introduction by Byron Hawes Epilogue by Max Strang Photography by Claudia Uribe Touri and Claudio Manzoni Edited by Oscar Riera Ojeda
Architecture is the most transformative of the arts. It surrounds us, envelops us, caresses us. Despite being located in Miami’s lush urban oasis of Coconut Grove, Max Strang’s iconic Rock House transports its occupants across oceans and realities, into a magically sublime alternative full of whispers of Bali and Sri Lanka, and echoes of the rich cultural legacy of India and Southeast Asia. Technically stunning, and formally exceptional, the houses interaction with its environment, open-plan, and use of local materials (in this case, Miami’s local oolitic limestone), is emblematic of Strang’s philosophy and architectural values of eco-friendly modernism. Winner of multiple awards, and fêted in cinema and on television alike, the Rock House is one of modern residential architecture’s treasures.

Shop now: https://www.oropublishers.com/collections/bestdealtoday/products/environmental-modernism-the-architecture-of-strang-max-strang
#environmentalist#environment#environmental#florida#marmol#waterfront#miami#modernhouses#usa#waterandarchitecture#architectureincontext#landscapearchitecture#archdaily#maxstrang#maxstrangarchitecture#contemporaryarchitecture#architecturephotography#architecture#architecturebookstore#architecturepublications#architecturepublication#architecturebooks#architecturebook#oroedition#oscarrieraojeda#oropublishers#oscarrieraojedapublishers#houses#modernist#modernism
0 notes
Photo
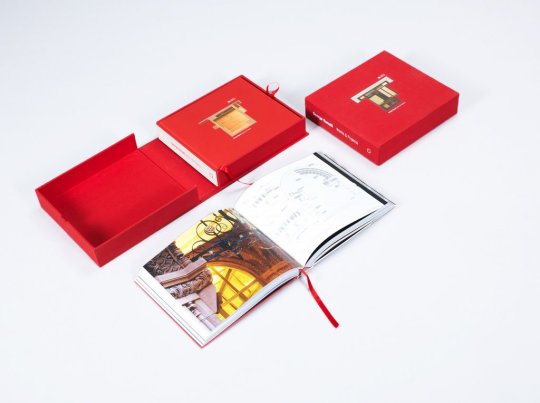
youtube
In Situ George Ranalli | Works & Projects
Introduction by Michael Sorkin Main text by George Ranalli Interview with Susan Szenasy Essays by Joseph Giovannini / Paul Goldberger / Ada Louise Huxtable / Herbert Muschamp and Anthony Vidler Edited by Oscar Riera Ojeda
In Situ sums up the theoretical position embodied in the work of New York architect George Ranalli. Over the past thirty-two years, George Ranalli has worked on projects in New York, other states in the US, and across the world that have involved large-scale urban design, houses in the landscape, additions, renovations of major landmark buildings and new constructions. George Ranalli is internationally celebrated and published for his work in historic settings, National Register Historic Landmark buildings and settings with rich design and craft traditions. In Situ is his operational strategy in the design of these new buildings and additions to these complexes, providing contemporary and creative structures that also blend in seamlessly with their historic environments.The projects have developed a rich craft and design vocabulary, which links this work to the origins and roots of the longer craft tradition in design and architecture.
Book Size: 9.45 x 8.45 in / 240 x 215 mm Box Size: 9.60 x 8.60 x 2 in / 243 x 218 x 50 mm Format: Square Pages: 496 Language: English Photographs: 455 Illustrations: 690 Edition: Hardcover in clamshell box with DVD (978-988-16194-7-1)
Available online: https://www.oropublishers.com/collections/bestdealtoday/products/in-situ

#bookcover#urbandesign#georgeranallidesigns#rieraojeda#housesofinstagram#houses#architecturephotographer#interiordesign#modernarchitecture#oropublishing#architecturebooks#publishing#editorialdesign#architecturelandscape#architectureincontext#nyarchitecture#usarchitecture#contemporaryarchitecture#nyarchitect#architecture#architecturepublication#architecturepublications#architecturebookstore#architecturebook#oroedition#oscarrieraojeda#georgeranalliarchitect#georgeranalli#oropublishers#oscarrieraojedapublishers
0 notes
Video
youtube
A Clear View How Glass Buildings in the Inner City Transformed a Neighborhood
Preface by Thomas S. Shiner Introduction by Suzane Reatig
A Clear View is the first book published by Washington, DC–based architect Suzane Reatig, FAIA. Exploring new interpretations of small-scale urban in f ll housing, it addresses the changing needs and the real demands of city dwellers. Filling the void in the urban puzzle, in narrow and constrained sites, all of Reatig’s new structures ensure comfortable and safe spaces. The majority of the work in this book is located in one neighborhood of Washington, DC, Shaw, demonstrating the powerful effect architecture can have on transforming and reviving a neighborhood. Through the use of simple materials and innovative clear design, Reatig reveals how community can be achieved among inhabitants without giving up privacy or independence. All projects share the same spirit; they are imaginative, rigorous, and give priority and value to their inhabitants and enhance their quality of life. Each project has its own unmistakable identity.
Book Size: 10 x 8 in / 254 x 203 mm Format: Landscape Pages:136 Language: English Photographs:160 Illustrations: 50 Edition/ISBN: Softcover with 3/4 flaps (978-988-12249-3-4) Softcover with 3/4 flaps in slipcase (978-988-13975-4-6)
Check more spreads and purchase online: LINK

#urbandesigners#houses#regionalarchitecture#architecturebookstore#interiordesign#affordablehousing#architecturebooks#publishing#editorialdesign#architecturelandscape#landscapearchitecture#architectureincontext#architecturetheory#contemporaryarchitecture#architecture#oroedition#oscarrieraojeda#oropublishers#oscarrieraojedapublishers#community#neighborhood#housing#glassbuildings#clearview#washingtondcarchitecturalphotography#washingtondcarchitecture#washingtondc#washington_dc#suzanereatigarchitecture#suzanereatig
0 notes
Video
youtube
Architecture for the Arts | The De Santos & Sicardi Galleries
Foreword by Lars Lerup Introduction by Fernando Brave Epilogue by Anna Mod
Architecture for the Arts – De Santos & Sicardi Galleries is a unique book that details the thinking and design process behind two, multiple award-winning and frequently published, commercial art galleries. This book explores the numerous counterpoints between the two projects, their relevance as part of Houston’s distinctive architectural landscape, and the architect’s commitment to creating space to view and celebrate art.
This volume also explores the relationship between the permanent and the temporary, the built and the displayed, the design process and the buildings’ function: a true voyage into the poetry that starts with early design concepts and continues through the use of these two celebrated projects.
Book Size: 8.5 x 11 in / 215.9 x 279.4 mm Format: Portrait Pages: 192 Language: English Photographs: 300 Illustrations: 100 Edition/ISBN: Hardcover in Slipcase (978-1-946226-24-2)
See more spreads and purchase online: LINK

#regionalarchitecture#architecturebookstore#architecturepublications#interiordesign#modernarchitecture#architecturebook#architecturebooks#publishing#editorialdesign#architecturepublication#landscapearchitecture#architectureincontext#oroedition#contemporaryarchitecture#architecturephotography#architecture#oscarrieraojeda#oropublishers#artgallerieshouston#houstonartgalleries#artgalleries#usarchitecture#usaarchitecture#houstonarchitecture#houstonarchitect#houstonarchitects#houstonart#fernandobrave#bravearchitecture#oscarrieraojedapublishers
0 notes
Photo
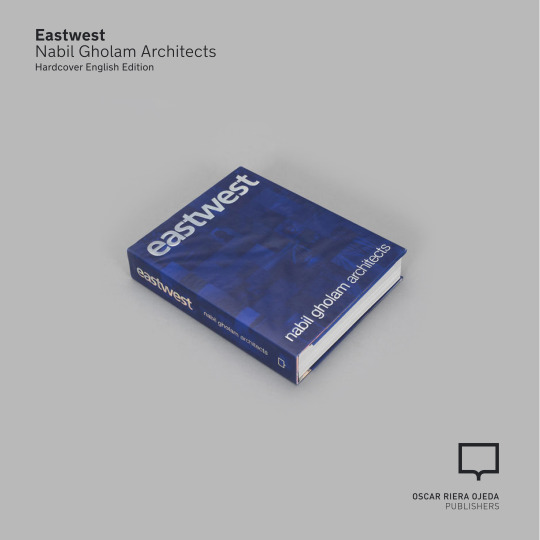
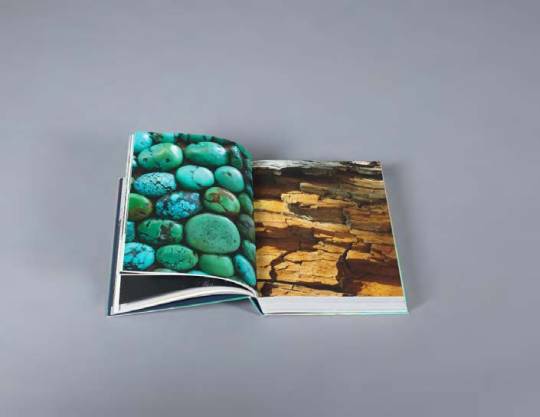
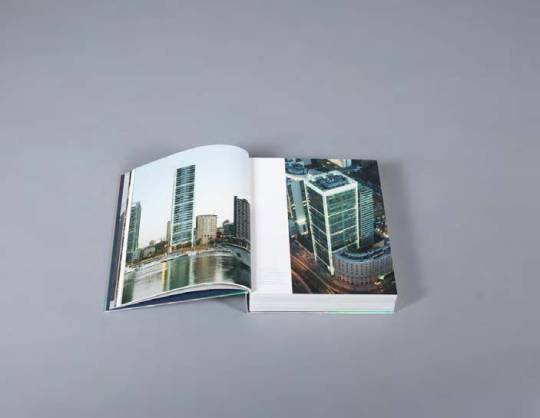
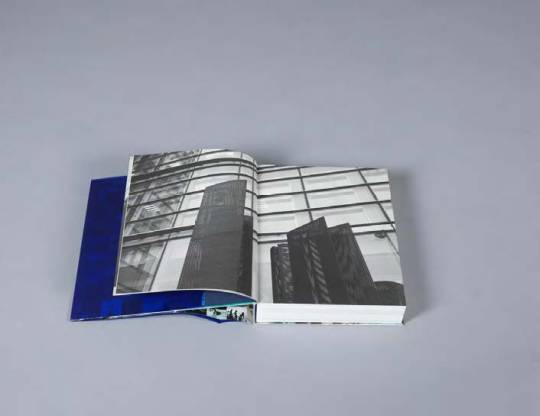

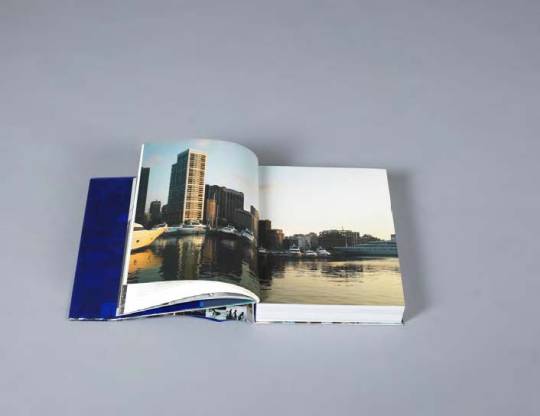
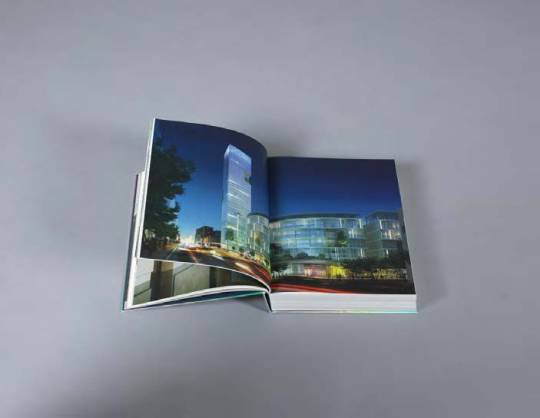
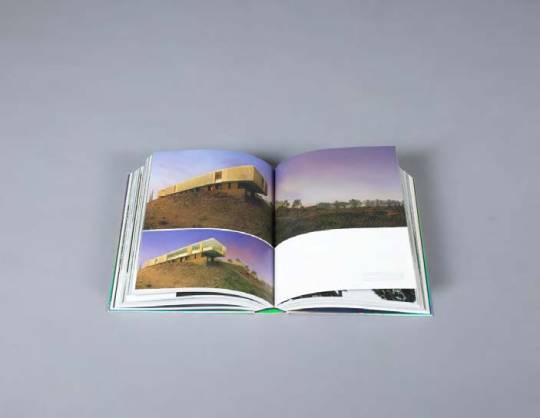
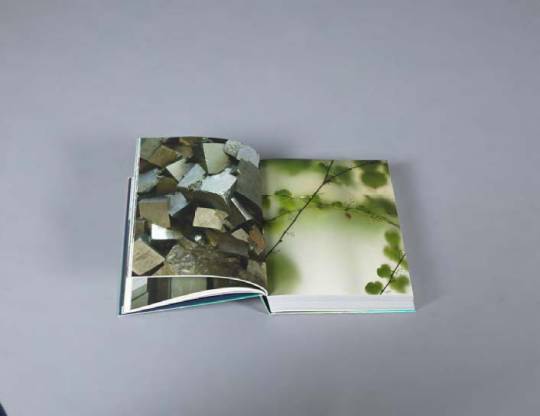
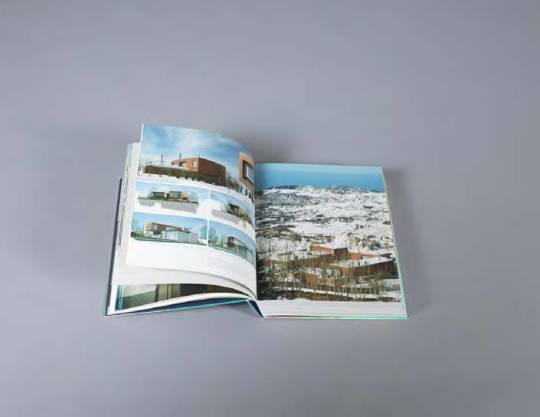
Eastwest Nabil Gholam Architects
Foreword by Nicolas Véron Texts by Warren Singh Bartlett and Nabil Gholam Essay by Kenneth Frampton and Gökhan Karakus Edited by Warren Singh Bartlett and Ana Corberó
Set against the backdrop of global architectural production, the work of the Lebanese architect Nabil Gholam and his associates defies easy classification. On the one hand it can be regarded as a competent, modern, global practice for which the legendary SOM is still a model. On the other, NGA are capable of creating works that possess a uniquely grounded, local character at a variety of scales, from one-off luxury villas to the occasional monumental project at an urban scale, as in their entry for the Jabal Omar International Design Competition, planned for Mecca in Saudi Arabia at the turn of the millennium. It is paradoxical that this prosperous, sophisticated practice should be located in what is still, despite its prosperity, the unstable and often violent environment of Beirut.
Book Size: 8.25 x 10.5 in / 209 x 266 mm 9.29 x 11.65 x 2.5 in / 236 x 296 x 63 mm Format: Portrait Pages: 498 Language: Available in English or Spanish Photographs: 270 Illustrations: 525 Editions: Hardcover, English Language (978-988-16195-2-5) / Hardcover, English Language in clamshell box (978-988-12251-1-5) / Hardcover, Spanish Language (978-988-12250-3-0) / Hardcover, English language, premium edition limited to one hundred sets in clamshell box with three signed prints (978-988-12250-9-2)
Watch the Video: LINK
SHOP NOW
Related title:
Beyond Context The Work of Atelier Arcau Architects
Introduction & text by Frédéric Paul Essay by Rodolphe el Khoury Edited by Oscar Riera Ojeda
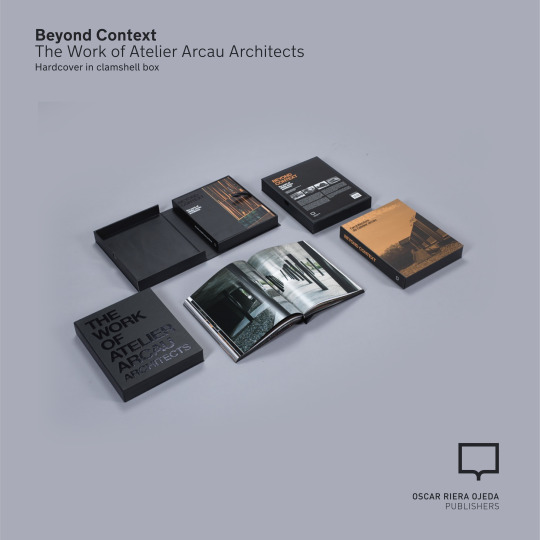
Watch the Video: LINK

#lebanonarchitects#urbandesign#skyscraper#tower#houses#waterarchitecture#regionalarchitecture#architecturebookstore#interiordesign#modernarchitecture#architecturebooks#publishing#editorialdesign#landscapearchitecture#architectureincontext#contemporaryarchitecture#architecture#lebanesearchitectureclub#lebanesearchitectawards#lebanesearchitect#lebaneseinteriorarchitects#lebanesearchitects#lebanesearchitecture#nabilgholamarchitecys#nabilgholam#nabilgholamarchitects#oropublishers#oscarrieraojeda#oscarrieraojedapublishers
0 notes
Photo
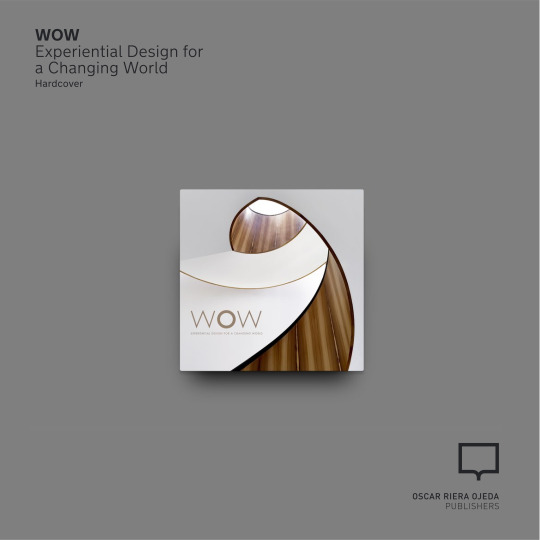
youtube
WOW Experiential Design for a Changing World
Text by Darlene Smyth Essay by Lyndon Neri Edited by Oscar Riera Ojeda
Experiential Design for a Changing World is the first major monograph for this multidisciplinary design practice, WOW. The title alludes to two key aspects of their practice: first, the focus on multi-sensory experiences; and second, the complexity and dynamism of working in a rapidly developing region. These themes are explored through in-depth presentation of twelve completed projects, including six private homes and six hotels.
In addition to rich photography, drawings, and in-progress sketches, the book will offer behind-the-scenes peeks into the construction of the projects in various stages. Also featured is an in-depth interview with the two founding partners of the WOW, Maria Warner Wong and Wong Chiu Man, as well as essays by several prominent architects, interior designers and engineers. Wong and Man discuss the challenges and opportunities of working in a diverse and highly-evolving region, from the developing regions of India and Africa to the more advanced urban context of Singapore and Dubai.
Regardless of the economic context and locally available construction methods, the mission for each and every project is to create a rich spatial experience that is rooted in the culture, memory, and place.
Available online: LINK
Related title:
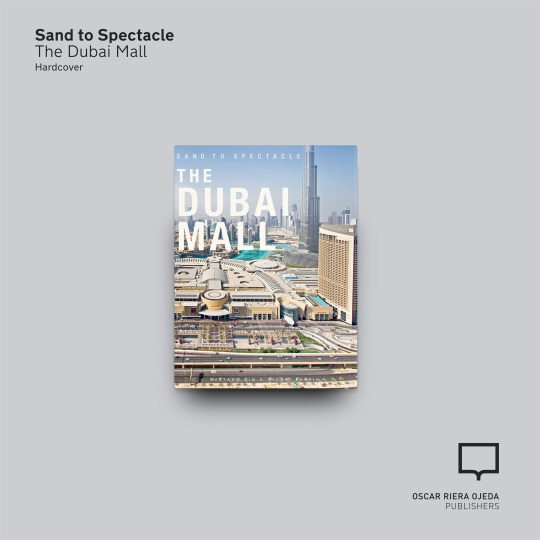
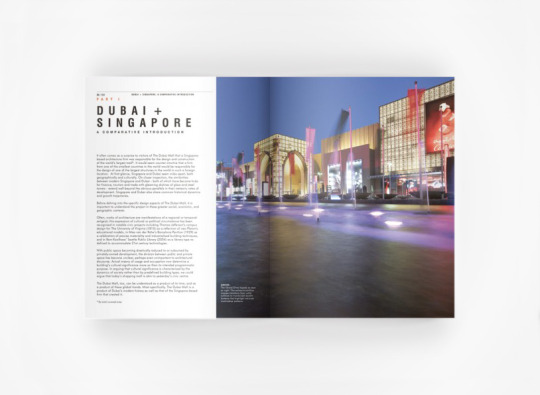
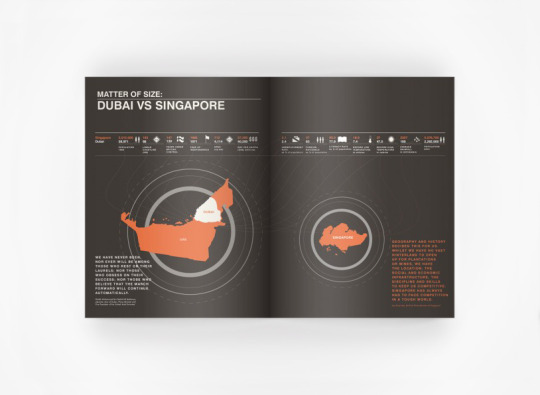
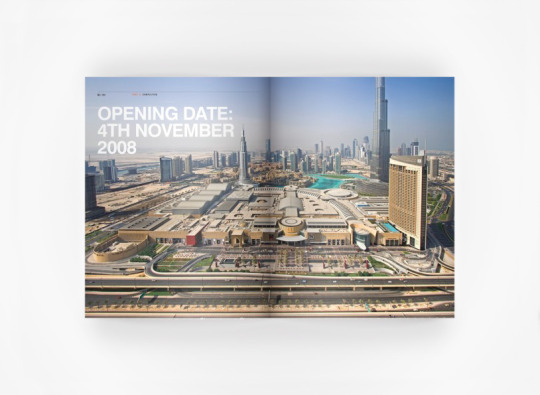
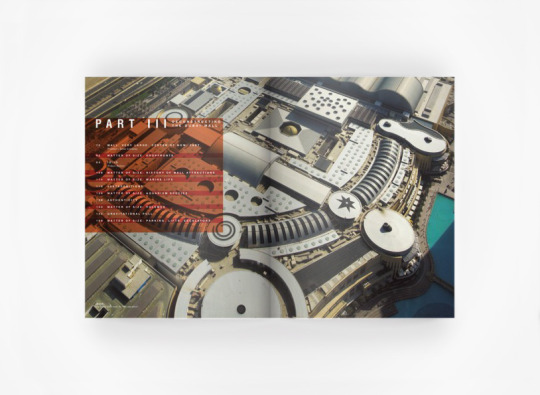
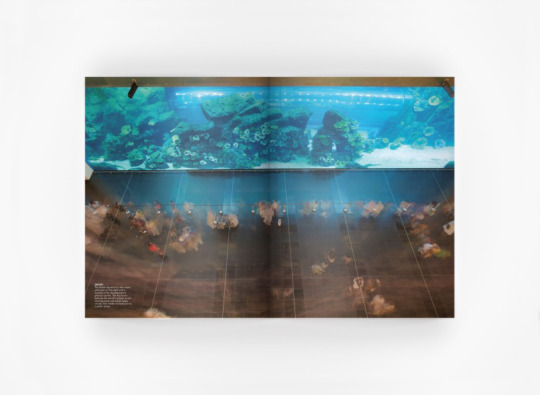
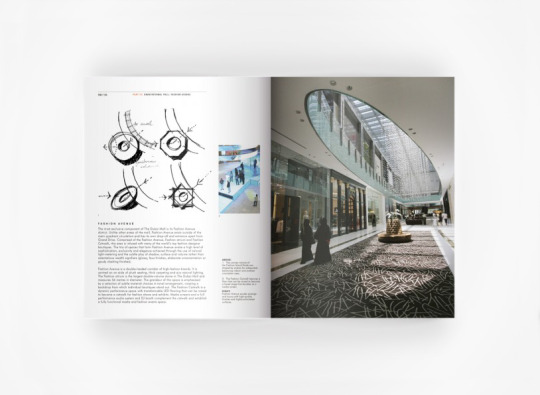
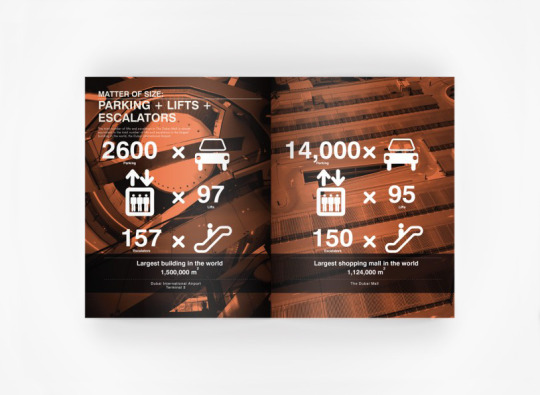

Sand to Spectacle The Dubai Mall
Written by Nartano Lim and Widari Bahrin Preface by Francis Lee Contribution by Brian Lonsway
The Dubai Mall, completed in 2008, is currently the world’s largest mall and one of the largest structures in the world. Sand to Spectacle - The Dubai Mall – DP Architects documents the design process of Singapore-based DP Architects as it realized a building the size of a city in just over four years from sketch to construction. The authors perform an in-depth analysis of the historical, architectural, cultural, and physical forces at play in the building’s design, and supplement the text with a unique comparative study of Dubai and Singapore to describe The Dubai Mall as a product of both local and global influences.
Shop online: LINK

#singaporehouses#hoteldesign#architecturalpractice#asiandesign#singaporearchitecture#bookmaking#waterarchitecture#architectureincontext#singaporeinteriordesign#singaporedesign#architecturepublications#architecturepublication#architecturalbook#architecturebooks#contemporaryarchitecture#wowarchitecture#oropublishers#architecturephotography#architecture#oscarrieraojeda#oscarrieraojedapublishers#print#printing#bookdesign#book#books#singapore#wowarchitects
0 notes
Photo
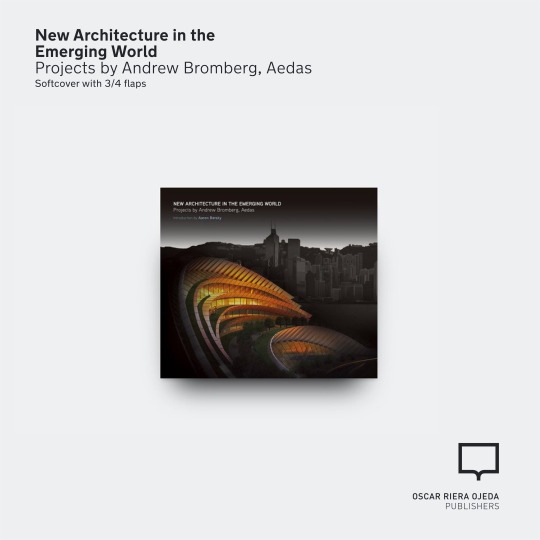
youtube
New Architecture in the Emerging World Projects by Andrew Bromberg, Aedas
Foreword by Ralph Lerner Introduction by Aaron Betsky Essays by Larry Rouch and Joseph Giovannini
New Architecture in the Emerging World chronicles eight critical years in the career of Andrew Bromberg, beginning in 2001 when he emigrated from Seattle to join Aedas Hong Kong, and running to 2009 when, as Aedas Executive Director of Design for the Middle East and Asia, Andrew designed dozens of phenomenal projects from Beirut to the Yellow Sea.
KEEP READING
Related title:
States of Architecture in the Twenty-First Century | New Directions from the Shanghai World Expo
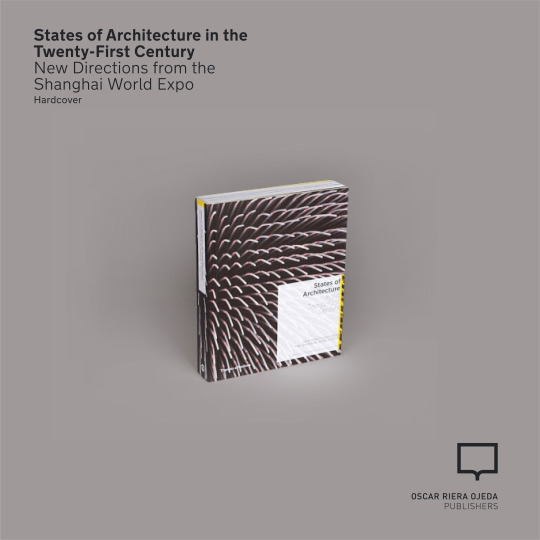
Text by Rodolphe el Khoury and Andrew Payne Photography by Nic Lehoux Concept and Compilation by Oscar Riera Ojeda
This book captures this extraordinary architectural event with the eloquent and probing photography of Nic Lehoux. The thorough documentation includes detailed photographic accounts of the various architectural features and the public spaces and landscapes that bind them into a total and unique environment. The accompanying essay situates the event in a long standing tradition of world expositions while underscoring the particular geographic, cultural, and political aspects of the Chinese context that shape the Shanghai Expo and its thematic orientation.
SHOP NOW

#hongkongarchitecture#aerialphotography#world-travel#worldtraveler#architectureincontext#architecturepublication#architecturebookshop#architecturebookstore#contemporaryarchitecture#oroedition#architectureandpeople#architecturephotography#oscarrieraojeda#oscarrieraojedapublishers#hongkongphotography#adventure#worldphotographyday#architecture#train#trainstation#highspeedrailway#highspeedrailwaystation#aedas#andrewbromberg#hongkong���🇰#hongkong#hk
0 notes
Photo
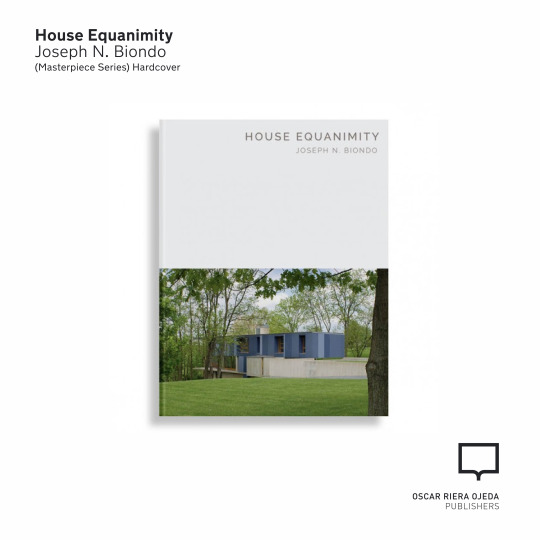
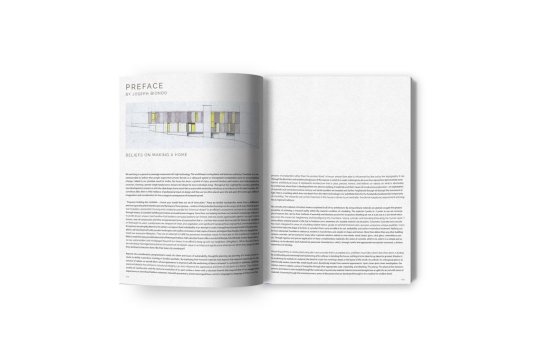
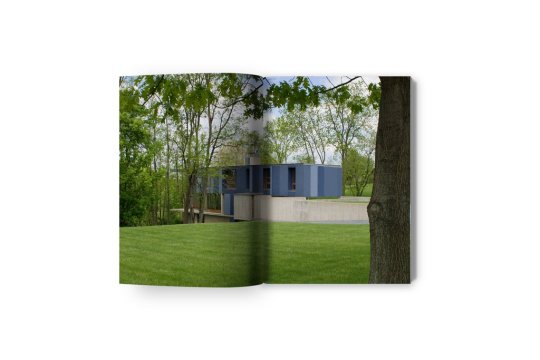
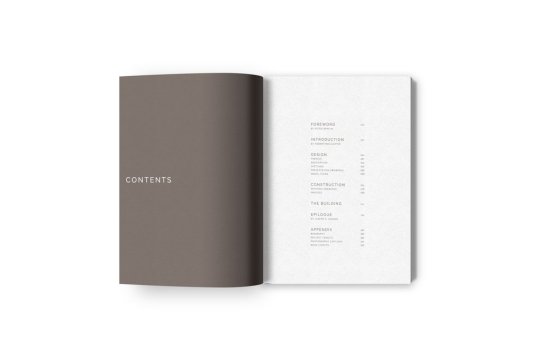

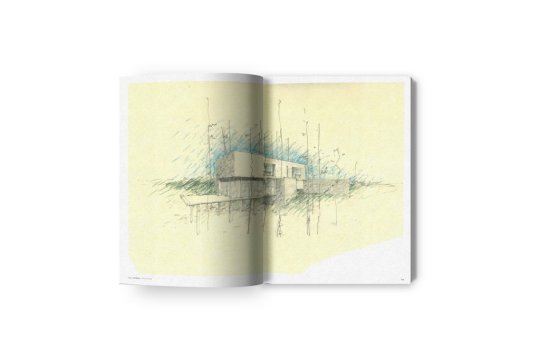
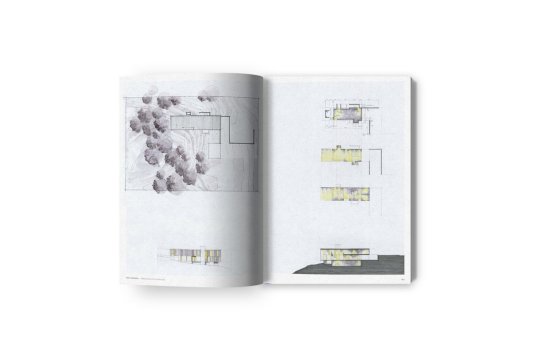
House Equanimity Joseph N. Biondo (Masterpiece Series)
Not all masterpieces scream for attention. Some wait with patience, with composure, for their genius to be felt. Joseph Biondo’s Equanimity House is just such a work of art; the exceptional, hiding in plain sight. Born of a tectonic language, the structure is built to coalesce with its surroundings, becoming one with the rolling topography of its site. A mature, elegant, considered work of great beauty, Biondo has achieved the apogee of his exploration of ordinary materials in extraordinary ways. As he says, ‘To heighten one’s awareness of a humble material can be poetic’. A sensorial tone poem, this is a house that is felt, rather than viewed, driving the senses that intuit gravity, temperature, interaction, texture, and aesthetics.
Find out more here: LINK
Available in our online shop now.
Related title:
L4 House Luciano Kruk (Masterpiece Series)
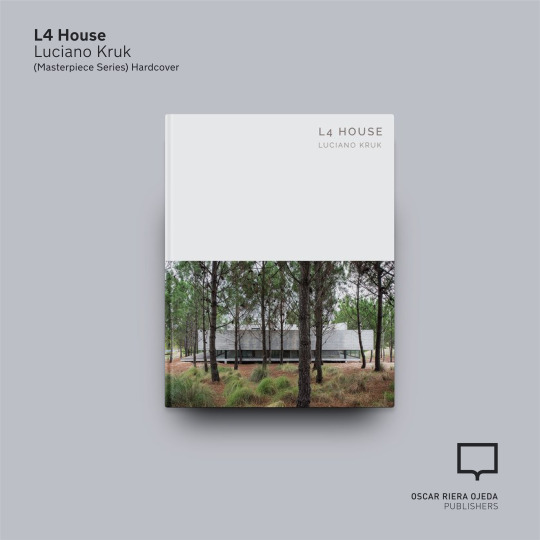
Introduction by Carolina Quiroga | Epilogue by Ekaterina Kunzel | Photography by Daniela Mac Adden and Diego Medina | Edited by Oscar Riera Ojeda
Also available online: HERE

#construction#housedesign#architectureincontext#buildingdesign#casas#suburbanmodernism#suburbanmodern#colorinarchitecture#concretehouses#concretehouse#concrete#usaarchitecture#architecturepublishing#oscarrieraojedapublishers#oscarrieraojeda#pennsylvaniaarchitect#pennsylvaniaarchitecture#pennsylvania#precasthouse#precast#lowbudgethousing#modernhouses#usarchitecture#equanimityhouse#joebiondo
0 notes
Photo
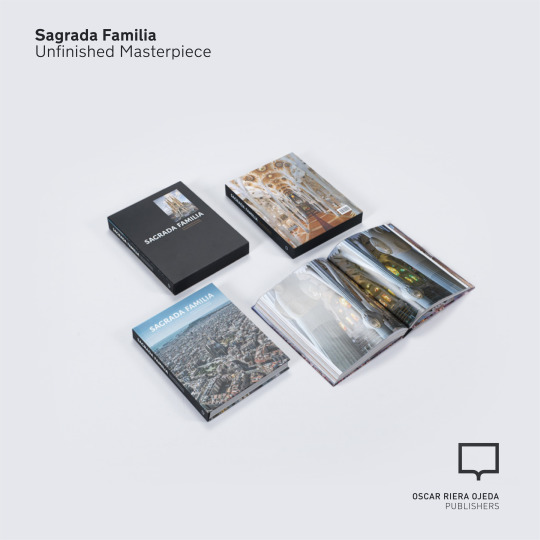
youtube
Sagrada Familia Gaudí Unfinished Masterpiece
More than a century after Catalan architect Antoni Gaudí began working on the Expiatory Church of the Holy Family, Sagrada Família remains under construction. This catalog focuses on that dynamic and ongoing process, and on the successive builders’ incorporation of new technologies into the structure´s magnificent design, a living work of performance in itself. It documents the cathedral’s evolution using handmade drawings, plaster models, digital imaging, and 3D modeling. It examines the geometries and formal languages that have informed generations of architects and builders. At the same time, it shows the integration of traditional craftsmanship with the most cutting edge computer graphics and robotic engineering. Originally situated on the outskirts of the city, La Sagrada Familia today serves as the enduring symbol of Barcelona. But unlike the Eiffel Tower or Brooklyn Bridge, Barcelona’s icon is still a work in progress and a magnetic center of spiritual life.
Find out more: LINK
Related title:
Harry Seidler The Exhibition Organizing, Curating, Designing, and Producing a World Tour
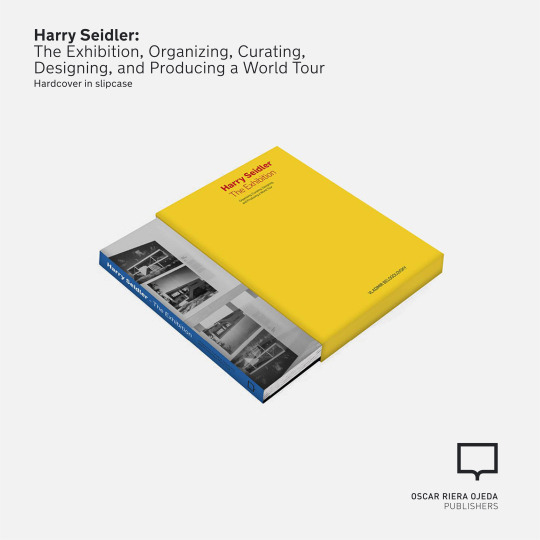
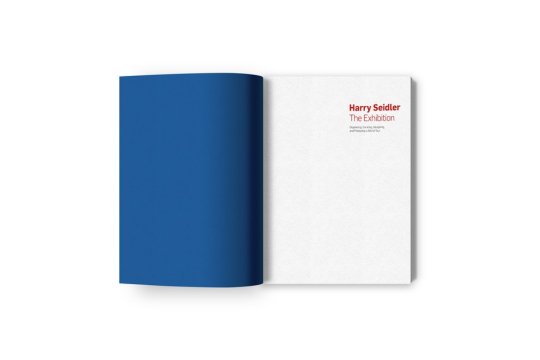
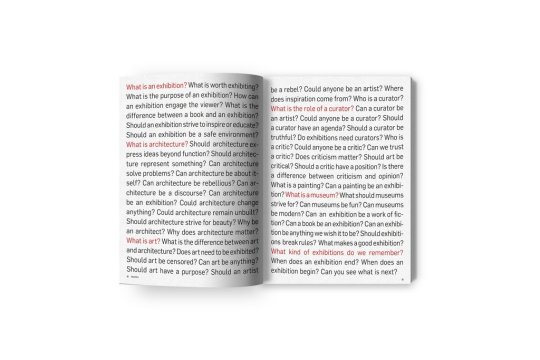
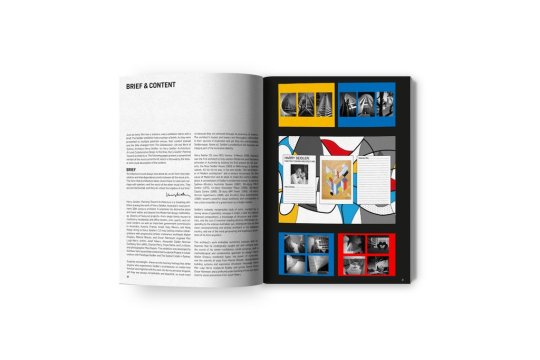
Authored by Vladimir Belogolovsky
Vladimir Belogolovsky’s Harry Seidler: The Exhibition leaves no stone unturned in documenting his ongoing, four years in the making to date, world tour exhibition, Harry Seidler: Painting Toward Architecture. It examines the blurry boundaries between art and architecture and how these disciplines inspire one another by bringing to focus the work of Vienna-born Australian modernist Harry Seidler and his creative collaborations with a dozen of world-renowned architects and artists.
Curator of 20 Seidler exhibitions and author of Harry Seidler: Lifework (Rizzoli, 2014), Belogolovsky provides detailed insights into the project from beginning to end: pitching initial exhibition idea to the client, developing its concept, arranging the tour, preparing the content, designing individual exhibitions, managing installations, presenting the lecture, initiating new collaborations and projects. Keep reading: LINK

Purchase link: HERE
More offers on Best Deal Today: https://www.oropublishers.com/collections/bestdealtoday
#barcelona#gaudi#sagradafamilia#oroedition#gaudiarchitecture#catedrales#antoniogaudi#churches#catedral#spain#spain🇪🇸#architectureincontext#españa🇪🇸#religion#españa#architecturaldrawing#antoniogaudiarchitechture#barcelonaarchitecture#architecturephotography#architecturehistory#architecturepublications#architecturepublication#architecturebookstore#architecturebooks#architecturebook#oropublishers#oscarrieraojeda#oscarrieraojedapublishers
0 notes
Photo
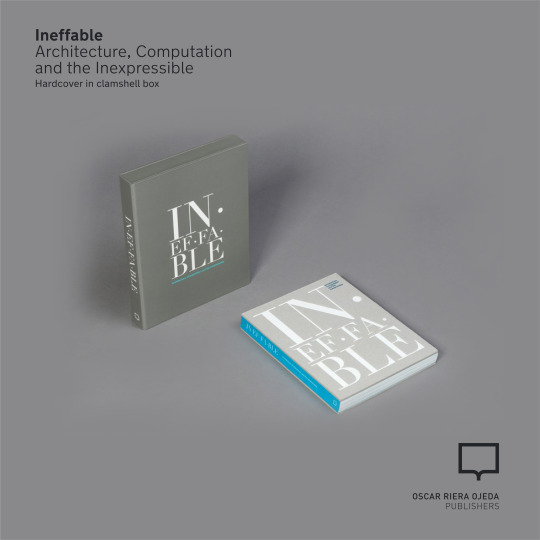
Ineffable Architecture, Computation and the Inexpressible
Ineffable documents a timely and invaluable debate surrounding the use of computational tools in architecture and their effect on the nature of human expression. A distinguished group of architects, educators, and theoreticians discuss both the potential benefits as well as the perils associated with the recent turn to ever increasing computational complexity in contemporary design culture. Topics considered include: architecture in the post human era; the value and role of history within a computational paradigm; the relationship between humans and machines for the future of architecture; computers and design pedagogy; and digital-phenomenology in architecture. With essays from leading figures and 260 color photographs, illustrations, and drawings, Ineffable is for anyone interested in learning more about the political, social, and theoretical implications of the computer revolution in architecture.
Keep reading: LINK
Related title:
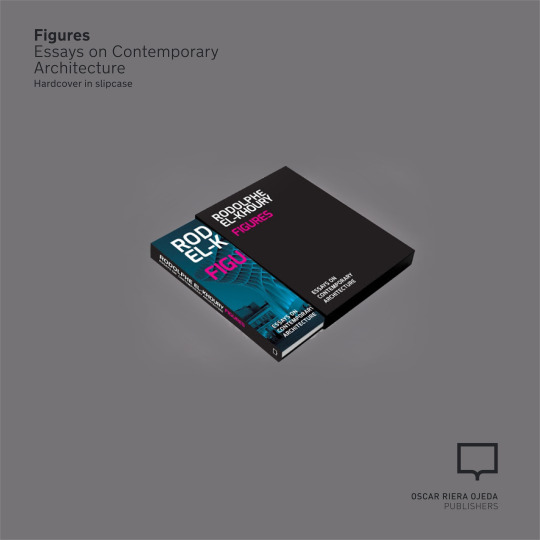
Figures Essays on Contemporary Architecture
The essays consider the contemporary architectural scene from a variety of perspectives in theory and practice. They include seminal pieces that framed important debates in the eld, such as the introduction to the exhibition catalogue Monolithic Architecture, as well as observations on buildings and practices from around the world, from Santiago, to Beirut and Beijing. Together, the polemical provocations and interpretive insights construct a critical panorama of a global architectural landscape in rapid transformation since the 1990s.
Keep reading: LINK

Purchase HERE
More offers in our online shop today: https://www.oropublishers.com/collections/bestdealtoday
#oscarrieraojedapublishers#oropublishers#oscarrieraojeda#architecture#architecturetheory#contemporaryarchitecture#teachingarchitecture#spitzerszchoolofarchitecture#architecturaldrawing#radicalarchitecture#architectureincontext#erichoweler#bennicholson#editorialdesign#educationalarchitecture#modernarchitecture#albertoperezgomez#architecturelearning#schoolofarchitecture#georgeranalli#georgeranalliarchitect
0 notes