#white kitchen hood
Explore tagged Tumblr posts
Photo
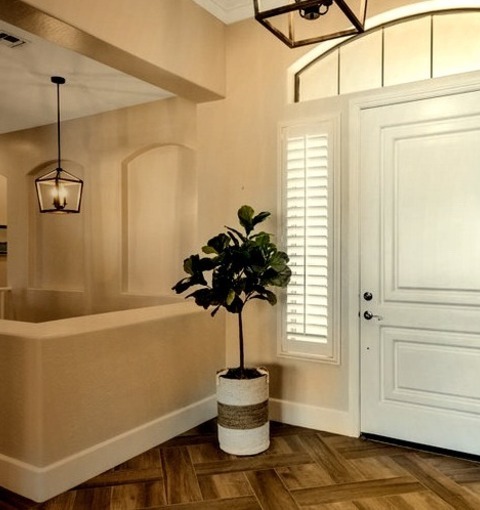
Foyer Mudroom Large transitional foyer design example with brown flooring, gray walls, and a white front door.
#grey brick backsplash#glazed tile#porcelain wood look tile#white kitchen hood#foyer#two tone cabinets
0 notes
Photo

Dining Kitchen Inspiration for a large mediterranean l-shaped travertine floor eat-in kitchen remodel with raised-panel cabinets, beige cabinets, blue backsplash, an island, a drop-in sink, quartz countertops, ceramic backsplash and stainless steel appliances
0 notes
Text



IG parkandoakdesign
#kitchen#White Island#black and stained cabinets#rush stools#brass#chefs kitchen#interior design#vent hood
52 notes
·
View notes
Text
I want to post progress pictures of our kitchen but im worried people will say we ruined it bc it looks more modern now 😭😭
#it was basically entirely 70s stuff and we gutted the whole thing#but weve added a lot of stuff although the colors are way more modern#the kitchen used to be yellow and brown amd red but now its whites and greys and blues#so its a bit of a change#although we added in natural wood colors with the range hood and everything
6 notes
·
View notes
Photo
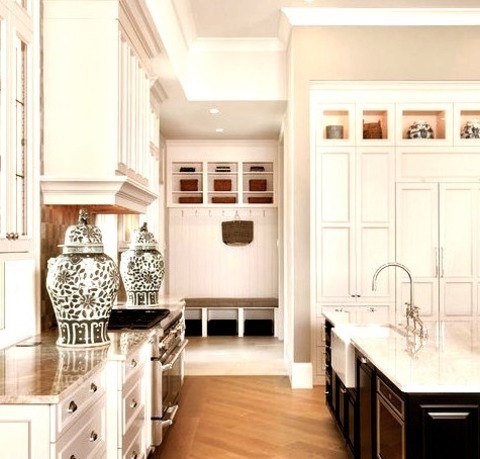
Great Room Kitchen in Miami Large transitional l-shaped light wood floor open concept kitchen photo with a farmhouse sink, recessed-panel cabinets, white cabinets, marble countertops, gray backsplash, ceramic backsplash, paneled appliances and two islands
#white kitchen#led lighting#display cabinet lighting#wood panel hood fan#shaker style#display cabinet#kitchen
2 notes
·
View notes
Photo
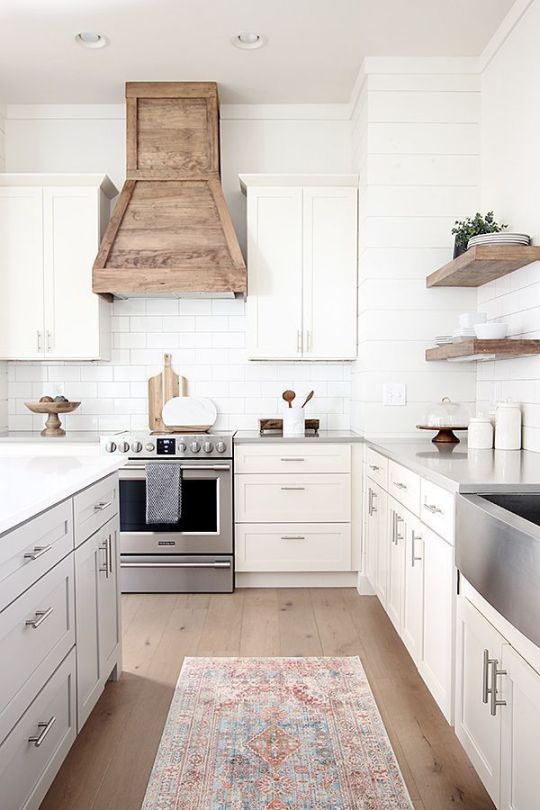
Our white modern farmhouse kitchen with custom wood hood and floating shelves. #modernfarmhouse #farmhouse #kitchen #whitekitchen #shiplap #subwaytile
#Our#white#modern#farmhouse#kitchen#with#custom#wood#hood#and#floating#shelves.#modernfarmhouse#whitekitchen#shiplap#subwaytile
1 note
·
View note
Photo
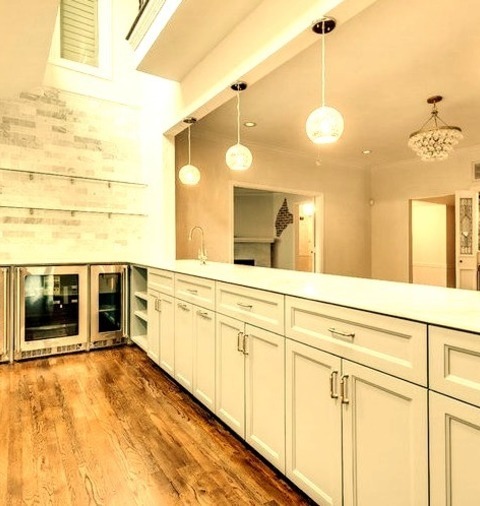
Traditional Home Bar Large classic l-shaped wet bar design example with undermount sink, recessed-panel cabinets, blue cabinets, marble countertops, gray backsplash, and gray countertops.
0 notes
Photo
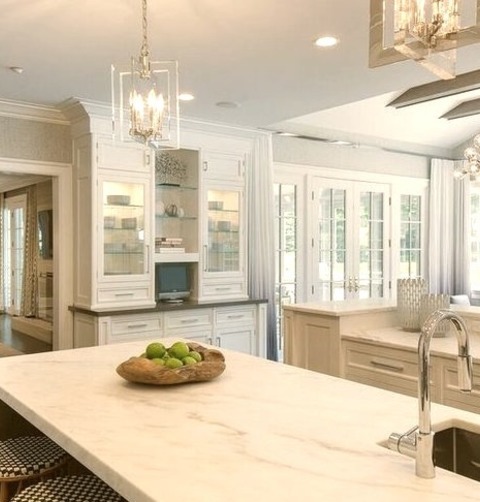
New York Transitional Kitchen Example of a mid-sized transitional u-shaped dark wood floor and brown floor eat-in kitchen design with an undermount sink, shaker cabinets, white cabinets, soapstone countertops, white backsplash, stone slab backsplash, stainless steel appliances and an island
#under cabinet lighting#transitional kitchen designs#built in cabinets#white stove hood#white crown molding#built in white shaker cabinets#white kitchen ideas
0 notes
Photo

Great Room - Kitchen Example of a large classic galley light wood floor open concept kitchen design with an undermount sink, beaded inset cabinets, white cabinets, quartzite countertops, white backsplash, subway tile backsplash, stainless steel appliances and a peninsula
0 notes
Photo

Los Angeles Traditional Kitchen Large elegant marble floor and white floor enclosed kitchen photo with a farmhouse sink, beaded inset cabinets, white cabinets, marble countertops, white backsplash, marble backsplash, stainless steel appliances and an island
#traditional design#stainless hood#kitchen appliances#stainless steel fixtures#marble#white kitchen#white cabinet
0 notes
Text
Kitchen Dining Atlanta

An illustration of a large, traditional, single-wall eat-in kitchen with two islands, black countertops, white cabinets with recessed panels, granite countertops, white cabinets with subway tiles behind them, and stainless steel appliances
0 notes
Photo

Single Wall - Home Bar Wet bar with recessed-panel cabinets, white cabinets, quartz countertops, gray backsplash, marble backsplash, and a small transitional single-wall medium tone wood floor.
0 notes
Photo
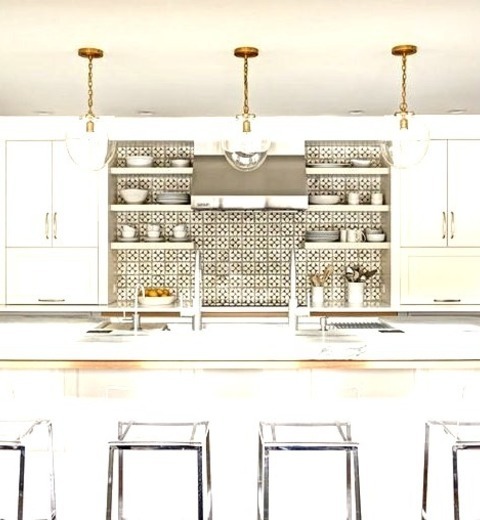
Chicago Kitchen Inspiration for a sizable mid-century modern eat-in kitchen remodel with a u-shaped medium tone wood floor, an undermount sink, shaker cabinets, white cabinets, marble countertops, white backsplash, porcelain backsplash, paneled appliances, and an island.
0 notes
Text
Dining Kitchen in Jacksonville

Large elegant l-shaped dark wood floor and brown floor eat-in kitchen photo with a farmhouse sink, recessed-panel cabinets, white cabinets, quartzite countertops, white backsplash, porcelain backsplash, stainless steel appliances, an island and gray countertops
0 notes
Text
Great Room - Beach Style Kitchen
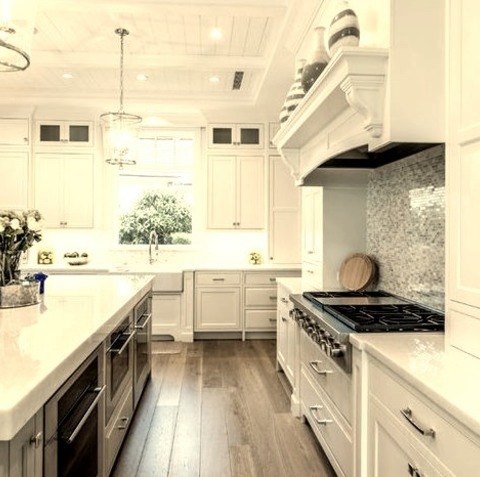
Open concept kitchen - mid-sized coastal u-shaped light wood floor and brown floor open concept kitchen idea with beaded inset cabinets, white cabinets, marble countertops, paneled appliances, an island and white countertops
0 notes
Photo

Transitional Kitchen in New York Mid-sized transitional u-shaped ceramic tile and black floor eat-in kitchen photo with an undermount sink, recessed-panel cabinets, black cabinets, quartzite countertops, white backsplash, subway tile backsplash, stainless steel appliances, a peninsula and white countertops
#navy cabinets#white kitchen range hood#smooth white hood#kitchen#recessed cabinet doors#wine refrigerator
0 notes