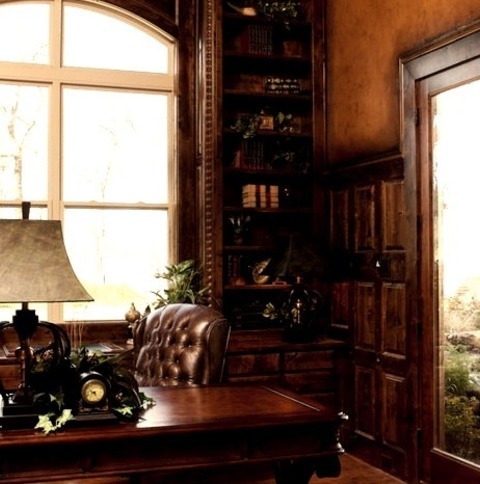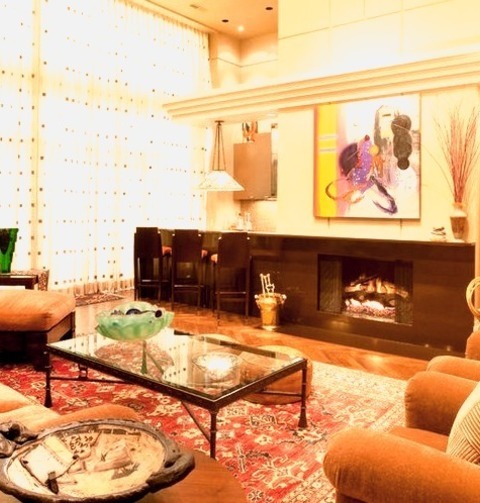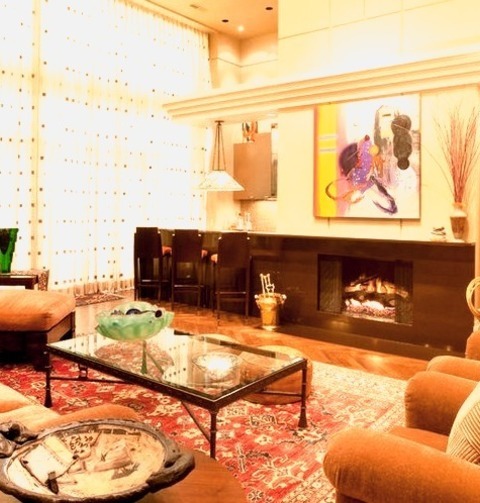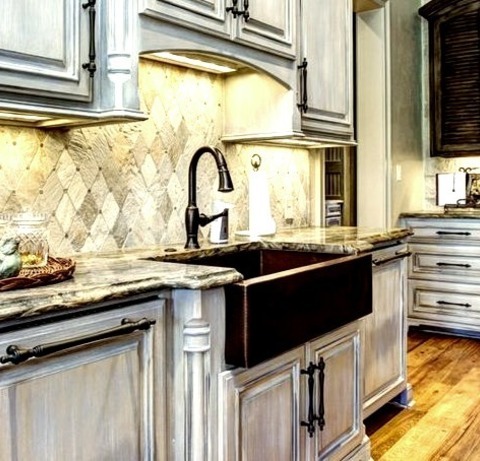#recessed cabinet doors
Explore tagged Tumblr posts
Photo

Transitional Kitchen in New York Mid-sized transitional u-shaped ceramic tile and black floor eat-in kitchen photo with an undermount sink, recessed-panel cabinets, black cabinets, quartzite countertops, white backsplash, subway tile backsplash, stainless steel appliances, a peninsula and white countertops
#navy cabinets#white kitchen range hood#smooth white hood#kitchen#recessed cabinet doors#wine refrigerator
0 notes
Photo

Dining - Kitchen Mid-sized transitional u-shaped ceramic tile and black floor eat-in kitchen photo with an undermount sink, recessed-panel cabinets, black cabinets, quartzite countertops, white backsplash, subway tile backsplash, stainless steel appliances, a peninsula and white countertops
#smooth white hood#traditional kitchen#farrow and ball off black#appliance panels#recessed cabinet doors
1 note
·
View note
Text
maybe i should convert back to catholicism. it feels like no matter where i turn it's lurking in the corner
#rapping its knuckles on my closed window#smiling at me in the mirror#offering a hand from beneath my bed and out of my closet doors and from the dark recesses of cabinets#no matter what door i open and what window closes it will always be just through the doorway#kit's kitastrophes#yellowdramatic: mel posting
2 notes
·
View notes
Photo

Dallas Freestanding Example of a mid-sized tuscan freestanding desk medium tone wood floor study room design with beige walls and no fireplace
#built in cabinets#dark wood doors#recessed lighting#dark wood ceiling#red print rug#medium wood floor
0 notes
Photo

Loft-Style in Omaha Ideas for a sizable contemporary loft-style family room renovation with a bar, beige walls, a regular fireplace, and a stone fireplace
#glass cabinet door#large art#herringbone wood floor#bookshelves#bronze sculptures#recessed track lighting
0 notes
Photo

Loft-Style in Omaha Ideas for a sizable contemporary loft-style family room renovation with a bar, beige walls, a regular fireplace, and a stone fireplace
#glass cabinet door#large art#herringbone wood floor#bookshelves#bronze sculptures#recessed track lighting
0 notes
Photo

Dallas Freestanding Example of a mid-sized tuscan freestanding desk medium tone wood floor study room design with beige walls and no fireplace
#built in cabinets#dark wood doors#recessed lighting#dark wood ceiling#red print rug#medium wood floor
0 notes
Photo

St Louis Pantry Kitchen Inspiration for a huge transitional l-shaped medium tone wood floor kitchen pantry remodel with an undermount sink, shaker cabinets, white cabinets, wood countertops, white backsplash, subway tile backsplash, stainless steel appliances and an island
#kitchen barn door#kitchen#white kitchen cabinets#white kitchen cabinet#rustic kitchen#kitchen chandelier#recessed kitchen lighting
0 notes
Photo

Mediterranean Home Bar in Phoenix Seated home bar - huge mediterranean galley brown floor and medium tone wood floor seated home bar idea with stainless steel countertops, mirror backsplash, gray cabinets and open cabinets
#mirrored backsplash#glass double doors#wine coolers#gray leather tufted sofa#bar stools#white walls#gray recessed panel cabinets
0 notes
Text
Enclosed - Traditional Kitchen

Inspiration for a large, traditional, enclosed kitchen remodel with a farmhouse sink, recessed-panel cabinets, gray cabinets, granite countertops, gray backsplash, stone tile backsplash, stainless steel appliances, and an island in a medium-tone wood floor and brown floor design.
#diamond pattern backsplash tile#arched cabinetry#shutter cabinet doors#pasta pot filler#triple light pendant#recessed lighting
0 notes
Text
Boston Dining Room Enclosed

Example of a mid-sized classic light wood floor enclosed dining room design with white walls and no fireplace
#white french doors#light marble counters#white crown molding#library themed dining room#gold cabinet hardware#herringbone pattern floor#recessed lighting
0 notes
Photo

Traditional Family Room Ideas for a massive, classic, open-concept, carpeted game room renovation
0 notes
Text
Contemporary Basement

Inspiration for a large contemporary walk-out carpeted and gray floor basement remodel with beige walls, a standard fireplace and a stone fireplace
#recessed lighting#home bar ideas#black counter chairs#black cabinet#door trim#white door trim#carpet
0 notes
Text
Home Bar Single Wall

Seated home bar - small contemporary single-wall ceramic tile seated home bar idea with an undermount sink, flat-panel cabinets, medium tone wood cabinets, granite countertops, blue backsplash and glass sheet backsplash
#medium hardwood cabinets#glass shower door#glass water closet door#recessed lights#dark granite counter
0 notes
Photo

Powder Room Boston Powder room - small eclectic powder room idea with a pedestal sink and a one-piece toilet
#geometric tile#pocket door#recessed medicine cabinet#half-bath off kitchen#bathroom#cementious tile
0 notes
Photo

Enclosed Las Vegas A large, modern kitchen with a farmhouse sink, flat-panel cabinets, dark wood cabinets, quartz countertops, white countertops, a window backsplash, paneled appliances, and a gray floor is shown in the photo.
#natural lighting#microwave cabinet#black framed windows#recessed light#gray farmhouse sink#barn door#pulldown faucet
0 notes