#pocket door
Explore tagged Tumblr posts
Text

Wicker Park Primary Suite | Design by Corey Lohmann Design. Photography by Margaret Rajic.
36 notes
·
View notes
Text



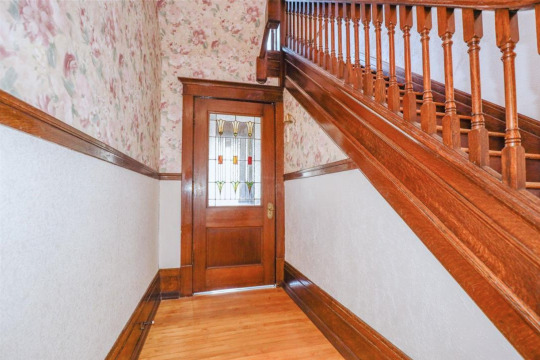
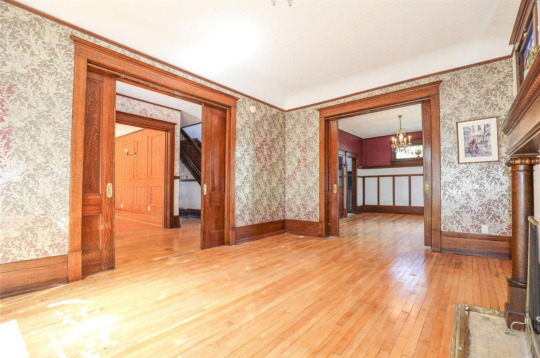
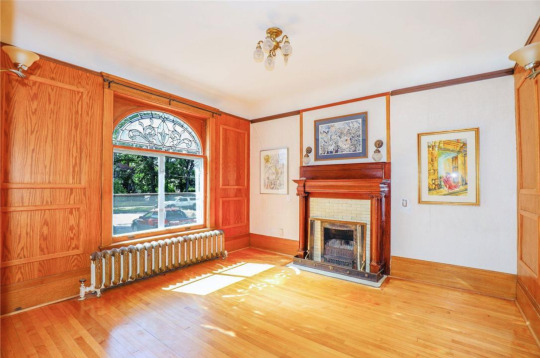



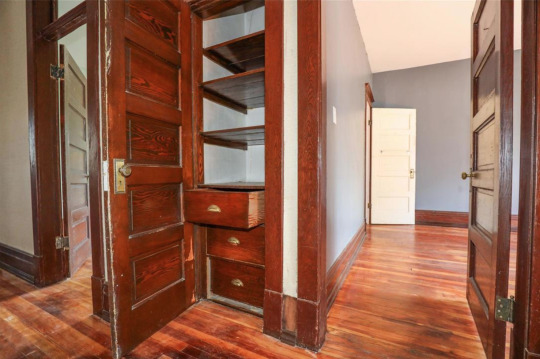
21 Middle Gate, Winnipeg, Manitoba, Canada. Built in 1909 for John Archibald McKerchar; also called the McKerchar House. (x)
#buildings#interiors#exteriors#1909#1900s#canada#manitoba#unfurnished#stained glass#hardwood flooring#wood trim#wallpaper#house#pocket door#wainscoting#architecture
5 notes
·
View notes
Photo

Living Room New York Living room - small open concept dark wood floor and black floor living room idea with a music area, black walls and a media wall
#guitar#custom wall covering#infinity mirror#floating base trim#theatre#pocket door#projection screen
17 notes
·
View notes
Photo
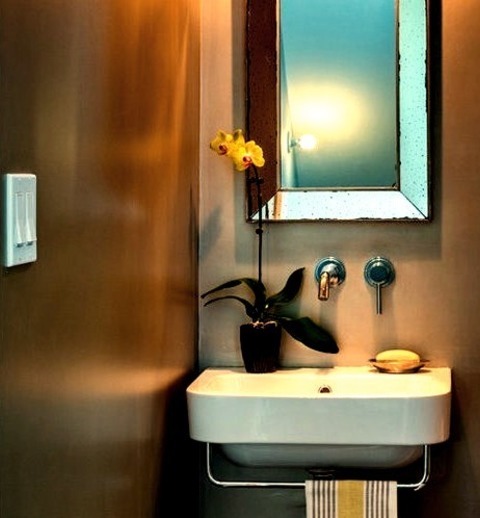
Contemporary Powder Room - Powder Room Example of a trendy dark wood floor powder room design with a wall-mount sink and gray walls
2 notes
·
View notes
Text
Handled

View On WordPress
1 note
·
View note
Text
Dining Kitchen

Photo of a mid-sized transitional u-shaped eat-in kitchen with a farmhouse sink, recessed-panel cabinets, blue cabinets, quartz countertops, white backsplash, marble backsplash, paneled appliances, an island, and white countertops in a medium-tone wood floor and brown floor.
0 notes
Photo

Transitional Home Gym in New York An illustration of a mid-sized transitional home gym with a gray floor and orange walls.
0 notes
Photo

Underground - Contemporary Basement Basement - mid-sized contemporary underground concrete floor basement idea with white walls and no fireplace
0 notes
Photo
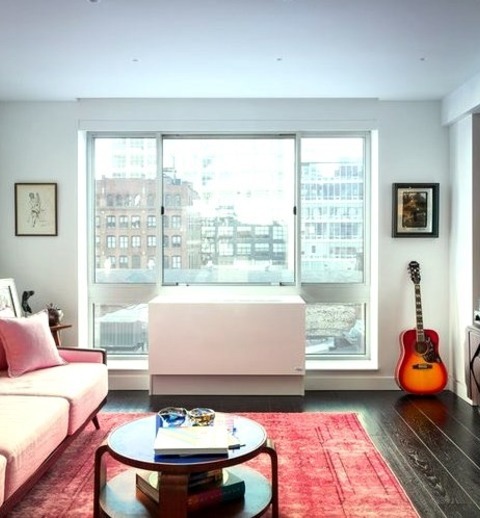
New York Music Room Inspiration for a small open concept dark wood floor and black floor living room remodel with a music area, black walls and a media wall
0 notes
Text
Single Wall Home Bar Minneapolis

Transitional single-wall dark wood floor wet bar photo with an undermount sink, shaker cabinets, black cabinets and multicolored backsplash
0 notes
Photo
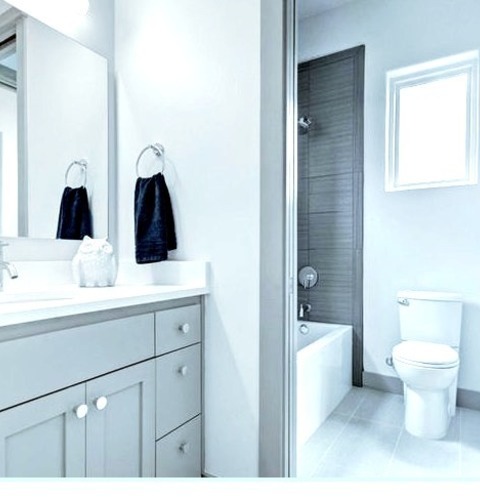
Contemporary Bathroom - Bathroom Example of a large, modern children's bathroom with gray tile, marble tile, a gray floor, porcelain tile, shaker cabinets, a two-piece toilet, white walls, an undermount sink, and quartz countertops.
0 notes
Text

Design by Salvesen Graham. Photography by Chris Horwood.
16 notes
·
View notes
Text
Single Wall Home Bar Minneapolis
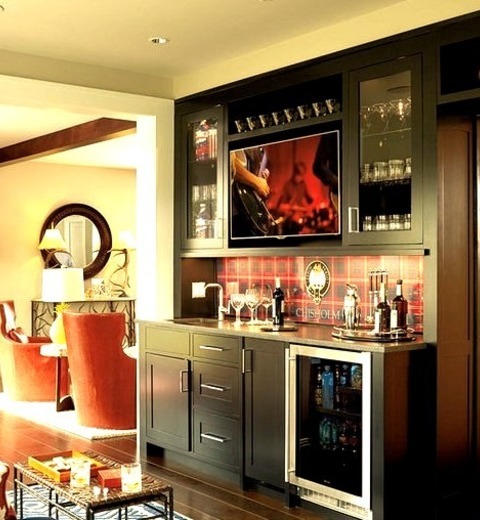
Transitional single-wall dark wood floor wet bar photo with an undermount sink, shaker cabinets, black cabinets and multicolored backsplash
0 notes
Photo

Powder Room Bathroom Rustic powder room design featuring white walls, an undermount sink, and wooden countertops.
#pendant light#wood sink stand#powder room#bathroom#rustic stone wall#pocket door#wall mounted faucet
0 notes
Text
Dining Kitchen

Photo of a mid-sized transitional u-shaped eat-in kitchen with a farmhouse sink, recessed-panel cabinets, blue cabinets, quartz countertops, white backsplash, marble backsplash, paneled appliances, an island, and white countertops in a medium-tone wood floor and brown floor.
0 notes
Text
Single Wall Home Bar Minneapolis

Transitional single-wall dark wood floor wet bar photo with an undermount sink, shaker cabinets, black cabinets and multicolored backsplash
0 notes