#white kitchen range hood
Explore tagged Tumblr posts
Photo

Transitional Kitchen in New York Mid-sized transitional u-shaped ceramic tile and black floor eat-in kitchen photo with an undermount sink, recessed-panel cabinets, black cabinets, quartzite countertops, white backsplash, subway tile backsplash, stainless steel appliances, a peninsula and white countertops
#navy cabinets#white kitchen range hood#smooth white hood#kitchen#recessed cabinet doors#wine refrigerator
0 notes
Photo

Miami Kitchen Enclosed Mid-sized farmhouse u-shaped slate floor enclosed kitchen photo with a single-bowl sink, recessed-panel cabinets, white cabinets, granite countertops, beige backsplash, stone tile backsplash, stainless steel appliances and an island
#farmhouse kitchen#kitchen#modern farmhouse#white kitchen range hood#wood kithcen island#white kitchen broward county
0 notes
Photo

Beach Style Kitchen - Great Room Inspiration for a large, open-concept, coastal u-shaped kitchen remodel with two islands, a stainless steel appliance set, an undermount sink, beaded inset cabinets, white cabinets, and a beige or beige-and-beige backsplash.
#round glass pendant#white kitchen range hood#sphere glass pendant#beaded inset cabinetry#wood leather bar stools#white kitchen cabinets
0 notes
Photo

Kitchen Enclosed A spacious, l-shaped, transitional enclosed kitchen with shaker cabinets, white cabinets, quartz countertops, a white backsplash, a stone slab backsplash, stainless steel appliances, and an island is shown in the illustration.
#white waterfall counter#glass front top cabinets#shaker cabinets white#white kitchen range hood#corner farmers sink#shaker white cabinets#industrial bar stool
0 notes
Text
I want to post progress pictures of our kitchen but im worried people will say we ruined it bc it looks more modern now 😭😭
#it was basically entirely 70s stuff and we gutted the whole thing#but weve added a lot of stuff although the colors are way more modern#the kitchen used to be yellow and brown amd red but now its whites and greys and blues#so its a bit of a change#although we added in natural wood colors with the range hood and everything
6 notes
·
View notes
Photo
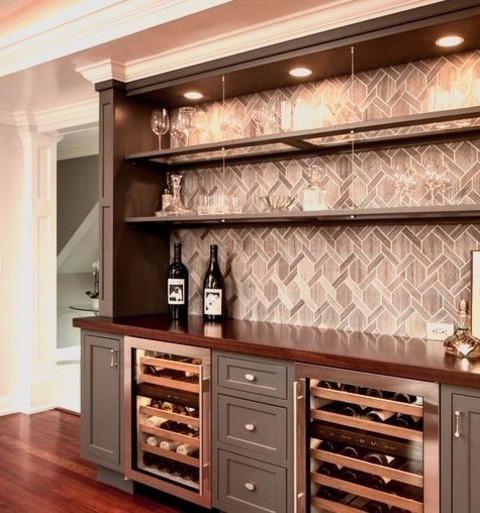
Home Bar - Home Bar Home bar idea with shaker cabinets, gray cabinets, wood countertops, gray backsplash, mosaic tile backsplash, and white countertops on a large single-wall, medium-tone wood floor and brown floor.
0 notes
Photo
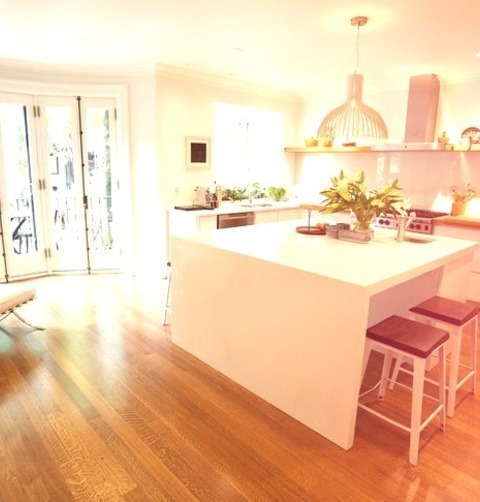
Pantry Kitchen in Boston Idea for a mid-sized 1950s l-shaped kitchen pantry with a medium tone wood floor, flat-panel cabinets, white cabinets, wood countertops, stainless steel appliances, an island, and white backsplash.
0 notes
Text
Miami Great Room

Open concept kitchen - large farmhouse medium tone wood floor open concept kitchen idea with a farmhouse sink, beaded inset cabinets, white cabinets, marble countertops, white backsplash, marble backsplash, stainless steel appliances and an island
0 notes
Photo

Great Room Kitchen Inspiration for a large coastal l-shaped dark wood floor open concept kitchen remodel with a farmhouse sink, white cabinets, marble countertops, gray backsplash, ceramic backsplash, stainless steel appliances, an island and shaker cabinets
#white kitchen cabinets#white kitchen#white painted beams#square pendant lights#cube pendant light#white beadboard ceiling#sheet metal range hoods
0 notes
Photo

Home Bar Living Room Example of a small beach style open concept dark wood floor and brown floor living room design with a bar, white walls and a tv stand
0 notes
Text
Enclosed - Kitchen
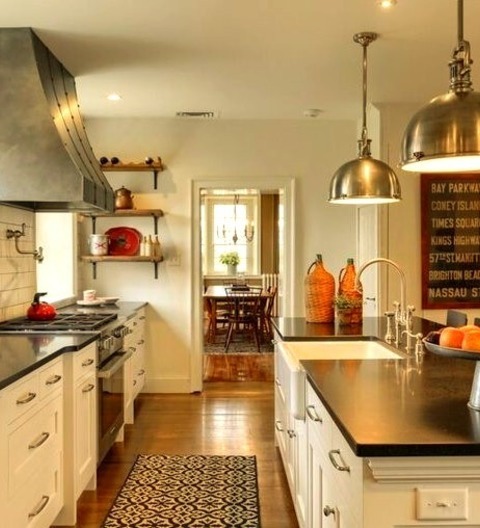
With a farmhouse sink, shaker cabinets, white cabinets, quartz countertops, white backsplash, subway tile backsplash, stainless steel appliances, and an island, this mid-sized elegant galley kitchen has a medium tone wood floor.
#metal range hood#kitchen sink in island#industrial light pendant#bar stools industrial#white farmhouse sink#gray metal range hood
0 notes
Text
Great Room Kitchen Miami
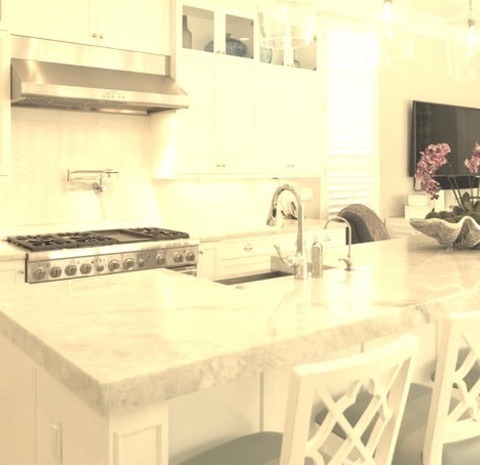
Open concept kitchen - large transitional l-shaped marble floor and beige floor open concept kitchen idea with white backsplash, an island, a farmhouse sink, shaker cabinets, white cabinets, marble countertops, porcelain backsplash and stainless steel appliances
#kitchens with white cabinets#range hoods#coastal#glass front cabinet doors#white kitchen#kitchen island lighting
0 notes
Photo

Kitchen Portland Maine An idea for a sizable, traditional, single-wall, medium-tone wood floor eat-in kitchen remodel that includes stainless steel appliances, a farmhouse sink, shaker cabinets, white cabinets, granite countertops, and white or ceramic backsplash.
0 notes
Photo

New Orleans Great Room Kitchen Mid-sized rustic l-shaped light wood floor and beige floor open concept kitchen idea with an island, undermount sink, raised-panel cabinets, white cabinets, granite countertops, gray backsplash, and stone tile backsplash.
#recessed appliance niche#white crown moulding#white wood range hood#white granite counters#granite kitchen counters
0 notes
Photo
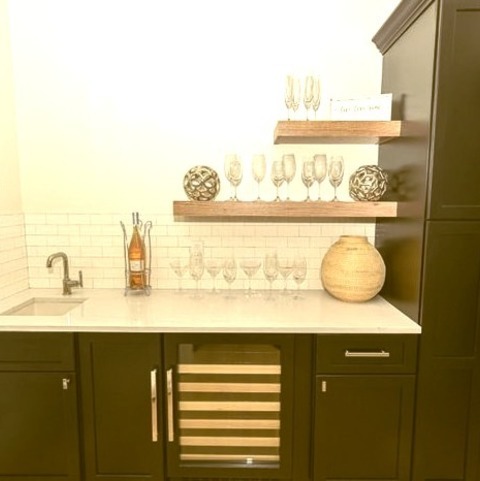
Wine Cellar Compact New York Inspiration for a small 1960s medium tone wood floor and brown floor wine cellar remodel
#white tiles#range hoods#white and black kitchen#black kitchen cabinets#kitchen island#long island#subway tiles
0 notes
Photo

Open Living Room in Charlotte Inspiration for a small, open-concept living room remodel with a bar, white walls, and a television stand in a coastal style
0 notes