#glass front cabinet doors
Explore tagged Tumblr posts
Photo
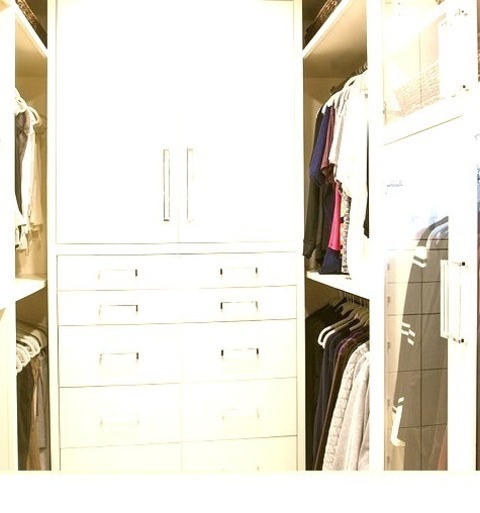
Dallas Walk-In Mid-sized transitional women's walk-in closet design with carpeting, flat-panel cabinets, and white cabinets.
0 notes
Photo

DC Metro Great Room An open concept kitchen with a farmhouse sink, glass front cabinets, white cabinets, solid surface worktops, a white backsplash, a subway tile backsplash, stainless steel appliances, and an island is a mid-sized contemporary l-shaped kitchen.
#glass front cabinet doors#white farmhouse sink#farmhouse kitchen sink#custom cabinetry#kitchen#glass front cabinets
0 notes
Text
Great Room Kitchen Miami
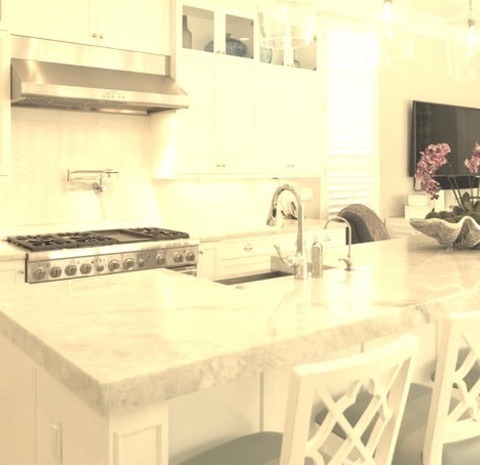
Open concept kitchen - large transitional l-shaped marble floor and beige floor open concept kitchen idea with white backsplash, an island, a farmhouse sink, shaker cabinets, white cabinets, marble countertops, porcelain backsplash and stainless steel appliances
#kitchens with white cabinets#range hoods#coastal#glass front cabinet doors#white kitchen#kitchen island lighting
0 notes
Text
Home Bar in Charlotte
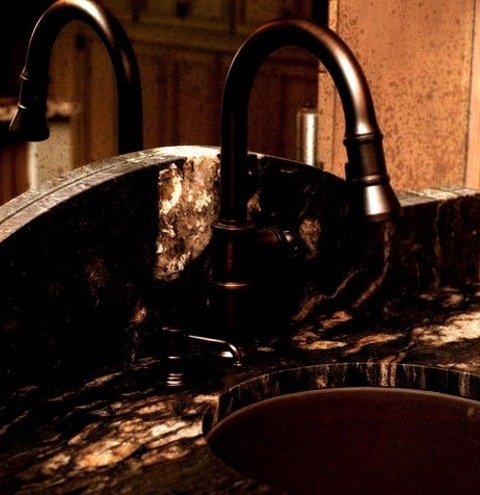
Example of a mid-sized mountain style single-wall dark wood floor and brown floor wet bar design with an undermount sink, glass-front cabinets, medium tone wood cabinets, granite countertops, mirror backsplash and brown countertops
#mirror backsplash#beer & wine fridges#mini fridge bar#rustic wood#home wet bar#dark wood flooring#glass front cabinet doors
0 notes
Text
Walk-In in New York
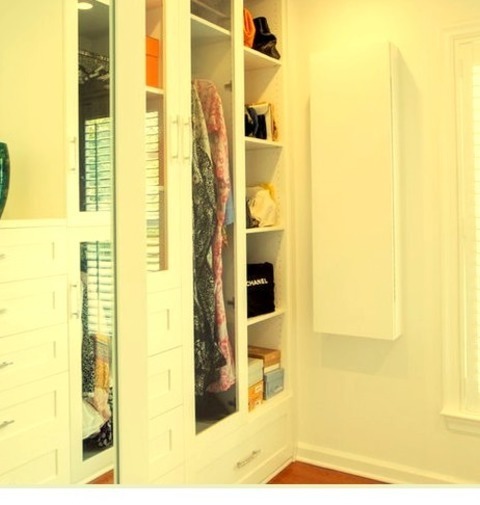
Inspiration for a mid-sized timeless women's medium tone wood floor and brown floor walk-in closet remodel with glass-front cabinets and white cabinets
0 notes
Photo

Kitchen Enclosed Seattle Enclosed kitchen - small craftsman galley medium tone wood floor and brown floor enclosed kitchen idea with a farmhouse sink, shaker cabinets, white cabinets, wood countertops, white backsplash, ceramic backsplash, stainless steel appliances, a peninsula and beige countertops
#stove on peninsula#glass front cabinet doors#custom cushions#vintage pendant lighting#painted walls#pendant lighting
0 notes
Text
Kitchen - Transitional Kitchen

Inspiration for a large transitional l-shaped dark wood floor and brown floor enclosed kitchen remodel with an undermount sink, glass-front cabinets, white cabinets, gray backsplash, stainless steel appliances, an island, marble countertops, marble backsplash and white countertops
0 notes
Text
Open Family Room in Omaha
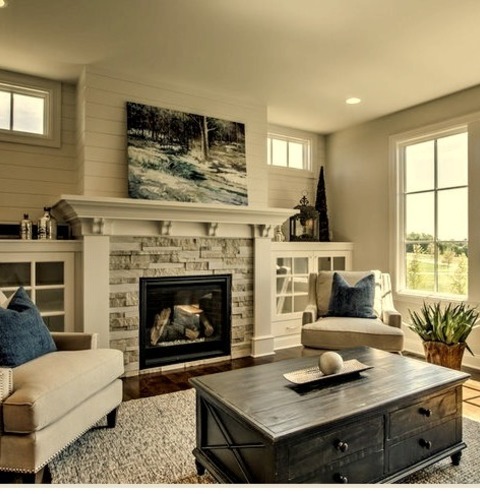
Large transitional open concept family room image with a stone fireplace, a regular fireplace, gray walls, and no television.
#glass front cabinet doors#transitional interiors#fireplace no hearth#living room built-ins ideas#transom windows in living room
0 notes
Photo

Miami Home Bar Wet bar in a small transitional room with a brown floor and laminate walls. The cabinets are white with quartz countertops, glass fronts, a gray backsplash, and marble accents.
#island seating#interior shutters#glass front display cabinets#wet bar#marble tile backsplash#glass front cabinet doors#interior white shutters
0 notes
Photo
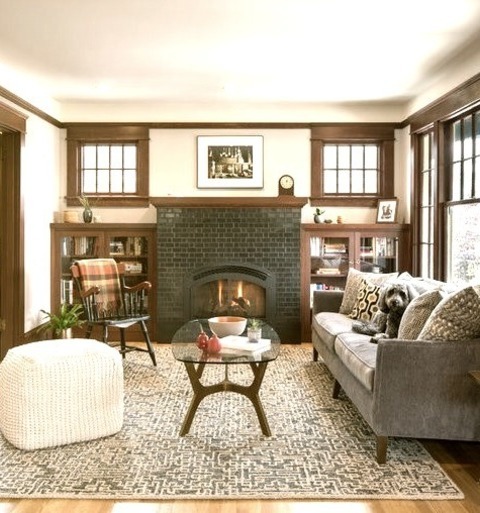
Enclosed - Transitional Living Room Inspiration for a large, enclosed, transitional-style living room remodel with white walls, a standard fireplace, a tile fireplace, and no television.
#button tufted sofa#dark wood crown moulding#living room#black tile fireplace#dark wood window frame#glass front cabinet doors
0 notes
Text
Transitional Dining Room

Example of a large transitional dark wood floor and brown floor kitchen/dining room combo design with gray walls and no fireplace
0 notes
Text
Great Room in New York
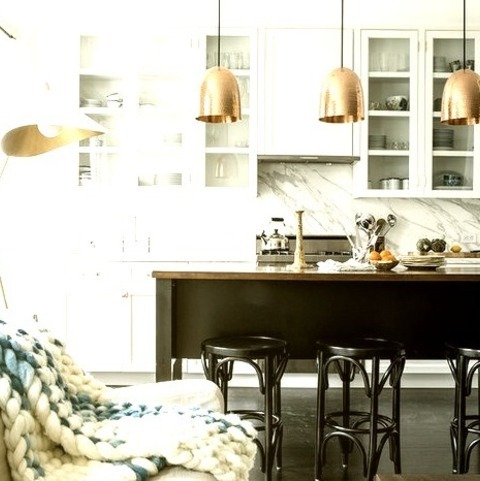
Open concept kitchen - mid-sized transitional l-shaped dark wood floor open concept kitchen idea with shaker cabinets, white cabinets, stainless steel appliances, an island, an undermount sink, wood countertops, white backsplash and marble backsplash
0 notes
Text
Contemporary Home Bar - Single Wall

Home bar - small contemporary single-wall light wood floor and brown floor home bar idea with flat-panel cabinets, white cabinets, quartzite countertops, blue backsplash and glass tile backsplash
#glass front cabinet doors#inside cabinet light#white and blue#beveled mirror tile#lighting inside glass cabinets#home bar#blue and white
0 notes
Photo

Dallas Walk-In Mid-sized transitional women's walk-in closet design with carpeting, flat-panel cabinets, and white cabinets.
0 notes
Text
Enclosed Kitchen in Dallas

Mid-sized enclosed kitchen idea in shabby-chic style with beige floor and l-shaped porcelain tile backsplash, white cabinets, marble countertops, white backsplash, and porcelain backsplash. Stainless steel appliances, an island, and shaker cabinets are also included.
#white shaker cabinet#white cabinetry#herringbone subway tile backsplash#porcelain tile flooring#glass front cabinet doors
0 notes
Photo

Closet Walk-In San Francisco Mid-sized elegant gender-neutral carpeted and beige floor walk-in closet photo with glass-front cabinets and dark wood cabinets
0 notes