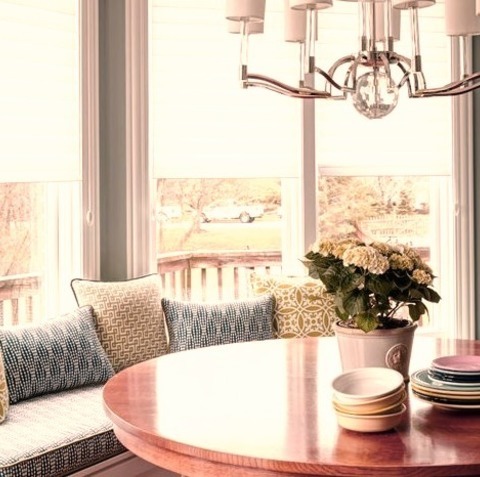#marble tile backsplash
Explore tagged Tumblr posts
Photo

Enclosed Boston Enclosed kitchen - small modern u-shaped light wood floor and brown floor enclosed kitchen idea with flat-panel cabinets, dark wood cabinets, no island, an undermount sink, solid surface countertops, white backsplash, marble backsplash, stainless steel appliances and white countertops
1 note
·
View note
Text
Enclosed - Transitional Kitchen

With an undermount sink, shaker cabinets, white cabinets, solid surface countertops, gray backsplash, stone tile backsplash, stainless steel appliances, and a peninsula, this mid-sized transitional galley kitchen has a light wood floor.
#kitchen#white french door#black counter#stainless steel fixtures#recessed lighting#white bar stools#marble tile backsplash
0 notes
Text
Dining Kitchen Burlington

Inspiration for a mid-sized craftsman u-shaped light wood floor eat-in kitchen remodel with an undermount sink, shaker cabinets, white cabinets, soapstone countertops, white backsplash, stone tile backsplash, stainless steel appliances and an island
#marble tile backsplash#soapstone countertops#painted white finish#kitchen#painted green island#custom bench seating#dining
0 notes
Photo

Boston Kitchen Inspiration for a large transitional slate floor and gray floor open concept kitchen remodel with an undermount sink, white cabinets, quartzite countertops, white backsplash, marble backsplash, stainless steel appliances, an island and recessed-panel cabinets
#marble tile backsplash#transitional shaker cabinets#quartzite kitchen counter#gray and white kitchen#all white kitchen#stone kitchen flooring
0 notes
Photo

Kitchen - Dining Example of a large classic l-shaped dark wood floor eat-in kitchen design with an undermount sink, shaker cabinets, white cabinets, multicolored backsplash, stainless steel appliances, an island, granite countertops and marble backsplash
#48 sub zero refrigerator#marble tile backsplash#vaulted ceilings#black granite counters#white kitchen#island with seating
0 notes
Text
Kitchen Great Room

Large transitional u-shaped slate floor and gray floor open concept kitchen photo with an undermount sink, shaker cabinets, white cabinets, quartzite countertops, white backsplash, marble backsplash, stainless steel appliances and an island
#marble tile backsplash#blue barstools#quartzite kitchen counter#orb dining light#orb pendant light#gray and white kitchen#modern barstools
0 notes
Photo

Kitchen Enclosed in Boston An undermount sink, flat-panel cabinets, dark wood cabinets, solid surface countertops, a white backsplash, a marble backsplash, stainless steel appliances, no island, and white countertops can be seen in this small, minimalist kitchen with a light wood floor and a brown floor.
#light hardwood flooring#light wood floors#marble tile backsplash#modern style kitchen#modern style#two toned kitchen cabinets#kitchen pendant lighting
0 notes
Photo

Miami Home Bar Wet bar in a small transitional room with a brown floor and laminate walls. The cabinets are white with quartz countertops, glass fronts, a gray backsplash, and marble accents.
#island seating#interior shutters#glass front display cabinets#wet bar#marble tile backsplash#glass front cabinet doors#interior white shutters
0 notes
Photo

Kitchen Great Room Houston Open concept kitchen - mid-sized transitional single-wall medium tone wood floor open concept kitchen idea with a farmhouse sink, shaker cabinets, gray backsplash, mosaic tile backsplash, stainless steel appliances, an island, white cabinets and wood countertops
#blue cabinets#steel doors#glass wall#butcher block countertop#marble tile backsplash#kitchen#metal bar stools
0 notes
Text
Dining - Traditional Kitchen

An illustration of a sizable, traditional, single-wall eat-in kitchen with shaker cabinets, white cabinets, soapstone countertops, white backsplash, ceramic backsplash, stainless steel appliances, and no island is shown.
0 notes
Text
Galley Home Bar

Small transitional galley remodel ideas with a medium tone wood floor, recessed-panel cabinets, gray cabinets, solid surface countertops, and stone tile backsplash.
#custom cabinetry ideas#small countertop ideas#marble backsplash#marble tile backsplash#recessed panel cabinets#potted moss
0 notes
Text
Dining Room - Kitchen Dining

Inspiration for a mid-sized transitional dark wood floor and brown floor kitchen/dining room combo remodel
#diresco beach dark grey perimeter countertops#round dining table#marble tile backsplash#white painted cabinets#dining bench#crystal and polished nickel chandelier
0 notes
Photo

Seattle Kitchen Inspiration for a mid-sized transitional l-shaped medium tone wood floor and brown floor open concept kitchen remodel with a farmhouse sink, shaker cabinets, white cabinets, quartz countertops, white backsplash, marble backsplash, stainless steel appliances and an island
#white shaker cabinets#open concept#white pendant light#farmhouse sink#marble tile backsplash#white island#white kitchen
0 notes
Photo

Traditional Bathroom - Bathroom Large elegant master gray tile and marble tile marble floor, white floor and double-sink bathroom photo with furniture-like cabinets, gray cabinets, a one-piece toilet, gray walls, an undermount sink, quartzite countertops, white countertops and a built-in vanity
#automated window blinds#custom cabinets#marble tile backsplash#glass-front cabinet#freestanding tub
0 notes
Photo

Kitchen Enclosed New York Remodeling ideas for a mid-sized contemporary u-shaped kitchen with a dark wood floor and a brown floor that also has an island, shaker cabinets, white cabinets, quartz countertops, white backsplash, and marble backsplash.
#marble tile ideas#glass display cabinets#kitchen into family room#marble tile backsplash#gray kitchen countertop#open display shelves
0 notes
Photo

Transitional Kitchen Orange County Large transitional l-shaped dark wood floor and brown floor eat-in kitchen photo with shaker cabinets, white cabinets, white backsplash, marble backsplash, stainless steel appliances, an island, a farmhouse sink and marble countertops
#dining#dark wooden flooring#white trimmed picture window#marble tile backsplash#recessed cabinet front#dark hardwood floors
0 notes