#victorian gothic revival
Explore tagged Tumblr posts
Photo

The Royal Courts of Justice in London
Built between 1873 and 1882
rayeshistory.com
4 notes
·
View notes
Text


Beautiful stone 1854 Gothic Revival in Madison, WI. Look at the Belvidere all lit up! 6bds, 7ba, 5,374 sq ft, $2.5m.

The brick company stamped the bricks. Very cool.

Not in love with their choice of entrance hall colors and patterns, but that's easily changed. Look at the patina on that newel post and railing. If some fool comes along and paints that, I will scream.



Elegant sitting room. Marble fireplace and pocket doors. If they feature an item like this antique rocking horse, then I expect it to convey. Don't play with me.

Elegant sitting room #2. I wonder if the gilded mirrors convey.


More pocket doors in the keeping room. I like the wallpaper.

Dining room right outside the kitchen. The marble fireplaces in this home are exquisite. Isn't that different? There's an alcove that accommodates a table for two. Love that.

Renovated modern kitchen. Not bad, I like the blue cabinetry and love the inlaid floor. Needs a backsplash, though.

Two sinks and a pot filler. Nice. The island has counter seating and more storage.

Beautiful door and niches.

Cute bedroom, but it looks like they didn't have any other place to put that cabinet when they installed the stove. Looks weird up there.

Vintage bath got a modern shower and a lovely pedestal sink. The beadboard looks original.


Pretty, larger room with a fancier fireplace must be the primary. It also includes a beautiful sink.


Details of the fireplace tiles in this lovely room.


So many preserved original features. Look at this ancient tile and the patina on the metal surround.


Omg, this is divine, a real Victorian style conservatory.

Look at this room. Very gothic.

I wish they would've shown the interior of the Belvidere. It's gorgeous.

Look at all of the gothic architectural features on the house- spires and gable dormers. Lovely front and side porches, too.

Beautiful .26 acre lot.

The house has a boat dock on Lake Mendota.

Someone did beautiful watercolors of the house, which will likely be given to the new owner.
https://www.zillow.com/homes/752-E-Gorham-St-Madison,-WI-53703_rb/55397560_zpid/
#gothic revival homes#gothic victorian#old house dreams#houses#house tours#home tour#victorian homes
229 notes
·
View notes
Text

𝕽𝖊𝖛𝖎𝖛𝖆𝖑
#renaissance#medieval#victorian#victorian gothic#accessories#fashion#medieval aesthetic#necklace#earrings#medieval art#gothic fashion#gothic style#gothic#goth#goth aesthetic#goth girl#gothic art#dark academia#dark aesthetic#modern renaissance#renaissance art#renaissance inspired#revival of adornment#artists on tumblr#victorian goth fashion#victorian inspired#victorian era#goth bride#royalcore aesthetic#royalcore
256 notes
·
View notes
Text

Lake Vyrnwy 2013 DavidRBadge
#autumn#fall#castle#dark academia#lake#Wales#victorian#haunted#fall aesthetic#wanderlust#gothic revival
149 notes
·
View notes
Text

#2014 grunge#2014#2014 nostalgia#grunge#dark grunge#gothic#2013#2014 aesthetic#2014 tumblr#2013 aesthetic#2014 revival#2013 tumblr#tumblr 2014#2014 vibes#bring back 2014#goth#goth aesthetic#goth girl#gotham#gothgoth#gothic style#goth fashion#goth style#victorian goth#4#Twitter
116 notes
·
View notes
Text
I was initially planning on purchasing a house in the next one to two years but now I think I'm more strongly leaning towards building one because it looks like it's similar in price and then I could really make it mine from top to bottom.
#something victorian or gothic revival in nature with dark siding in either black or plum#and a focal window with brightly colored stained glass#something addams family esque without lead pipes and black mold#and this is very important#a pink bathroom
77 notes
·
View notes
Text










Free North Church, Inverness, Scotland
#gothic#gothic architecture#gothic church#gothic revival#neo gothic#victorian#inverness#scotland#britain#great britain
16 notes
·
View notes
Text
When I buy myself a folk victorian home it’s OVER for the rest of you
12 notes
·
View notes
Text
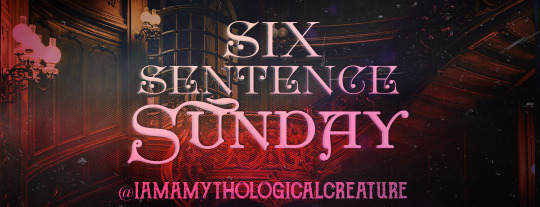
Pitch Manor Progress (which is sort of like Six Sentence Sunday but also not)
It's still Sunday for five more minutes, here. SO....
Okay, I haven't written anything on the Haunting of Simon Snow in awhile. But I have been working on my floor plan for Pitch Manor, which is more than tangentially related to the potential progress of that fic. And today's a rough one for me, so I'm going to post about it like it's progress so I might feel a tad better. Ahem.
OKAY. SO. I've been working on a floor plan for Pitch Manor for... pretty much forever and a day. I ran into trouble when I was writing chapter 2 of Haunting and Simon (Construction Worker!Simon) began to describe the house. I realized... I had no idea what he was describing.
(Warning, there is a long winded geeky ramble ahead. It's just how I do things. Ahem.)
What was supposed to be a quick "let's find a floor plan that I can just copy with some minor adjustments" project has since turned into my special interest project. As a history nerd, that means a lot of research, looking at dozens of floor plans for other houses ranging in origination from the 16th century to the 20th (and probably a few older than even that, since a ton of religious buildings were repurposed into estates. Think Downton *Abbey*.)
But this past week, I feel I've really pushed through a lot of the issues I kept running into. (I've ridiculously been trying to make it as true to the descriptions in Carry On as possible, and something that fits the purposes of my fic, which of course I have envisioned in many, sometimes incompatible, ways.) I've had to make some "this or that, you can't have both" choices, but I'm finally happy with the basic shape and layout.
Whew.
Just for funsies, here's a cross section snippet of my floor plan WIP. It's pretty messy still, but I'm still excited LOL

And (finally), instead of six sentences, I will instead offer you all six tidbits of information about Pitch Manor, as I've envisioned it:
There are four (4!) different sitting rooms. Because the aristocracy just loved their sitting rooms. (Parlor, Withdrawing room, Drawing room, and Reception/Receiving room.)
There is a ballroom. Try and stop me.
The original manor house was built in the 17th century, and has been refurbished and updated a few times.
The most extensive refurbishment happened in the 19th century, which is how it gained its current stylings. (Baz is a freaking troll and I love him for it. The most popular architectural style in the Victorian era was "Gothic Revival." "It's not Gothic; it's Victorian." Hah.)
Some rooms were added on during the Victorian refurbishment, including a Smoking room. They were very popular at that time.
The largest room in the house isn't the ballroom. It's the library. (It's two stories. Try and stop me.)
(I do hope to release the floorplans into the fandom wild after they're complete, in case anyone else wants to make use of them.)
I want to ramble more. But it's almost midnight. Sooo.... Gratitude and hellos under the cut!
Thank you to @blackberrysummerblog, @shrekgogurt, @rimeswithpurple, @thewholelemon, @monbons,
and @cutestkilla for the tags. I'm looking forward to seeing what everyone is working on!
Thank you also to those of you who have willingly (I hope) listened to me ramble on about this damned project of mine for ages. Because boy howdy, do I ramble. @cutestkilla, @hushed-chorus, @artsyunderstudy, @youarenevertooold, @ic3-que3n,
@best--dress, @monbons, and @mooncello. It's good there are a few of you, that way no single poor soul has to bear the full weight of my obsession special interest. (If anyone reading this actually wants to join these ranks, hit me up on Discord XD)
Thanks also to everyone that has tagged me even when it's been ages in between progress posts from me. I appreciate being kept in the loop on what you all are up to creatively!
Hellos and howdies to @noblecorgi @bookish-bogwitch @that-disabled-princess @bazzybelle @messofthejess
@imagineacoolusername @you-remind-me-of-the-babe @prettygoododds @emeryhall @ileadacharmedlife
@valeffelees @fiend-for-culture @bubble-gumhead @brilla-brilla-estrellita @aristocratic-otter
@j-nipper-95 @whatevertheweather @ivelovedhimthroughworse @drowninginships @alexalexinii
@facewithoutheart @angelsfalling16
#six sentence sunday#pitch manor#estate houses#floor plan#simon snow trilogy#baz pitch is a troll and I adore him for it#tbf I adore him pretty easily#it's not gothic it's victorian#gothic revival#I have so many other things I'm supposed to be working on#but also I'm super excited about this#and it's given me ideas#which is the best thing#the haunting of simon snow#I ramble a lot#sorry not sorry#okay it's technically monday now but posting this anyway#jodofic
31 notes
·
View notes
Text

Sculptor John Evans figures on another HH Richardson masterpiece.
#HH Richardson#The Good Life#Richardsonian Romanesque Revival#Gothic Architecture#Victorian Architecture
8 notes
·
View notes
Text

#canadian gothic#libraries#dark academia#Emily Carr#northern gothic#gothic#canada#british columbia#victoria#victorian#gothic revival
4 notes
·
View notes
Text
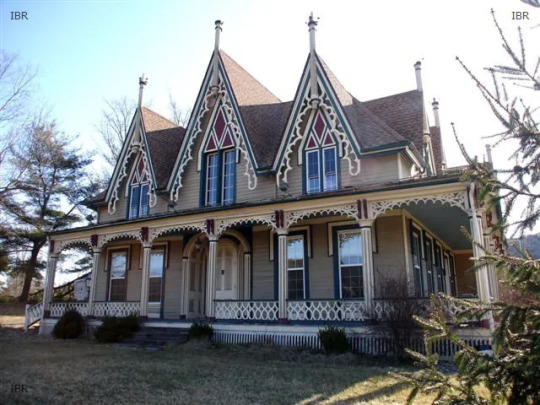

Gorgeous 1880 Gothic Revival Victorian in Ithaca, New York has 3bds, 2.5ba, $299,900. It started out as a chicken farm, then became a restaurant. Now, it's a single family home, but the restaurant kind of ruined it b/c they opened up the entire 2nd floor to make one large dining room. But, it seems that the owners have decided to do the work to put it back and it's been taken off the market, b/c I think that the price will be higher. I found some befores and afters.

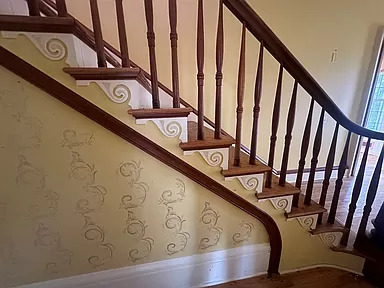
Before: Entrance hall.

After entrance hall.

Before: The owners turned this room back into a living room.


After: Looks fresh, and of course, staged.
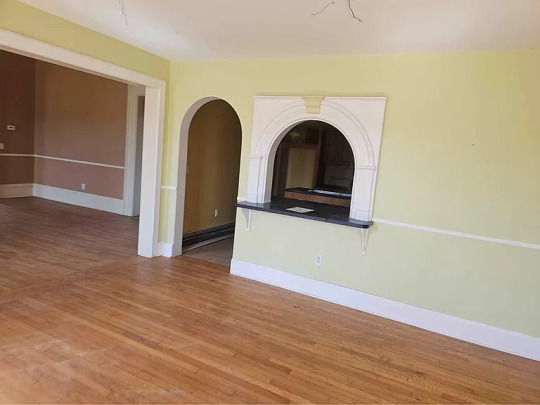
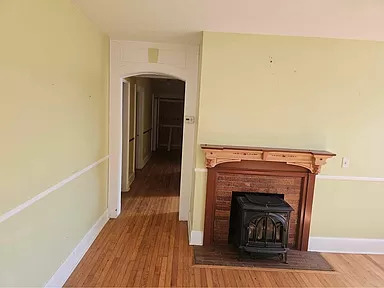
Before: Dining room with a fireplace and opening to the kitchen.


The dining room and fireplace now.


Before: The kitchen wasn't looking good.

After kitchen looks like they may have left some of the restaurant freezers.

The before of this room.
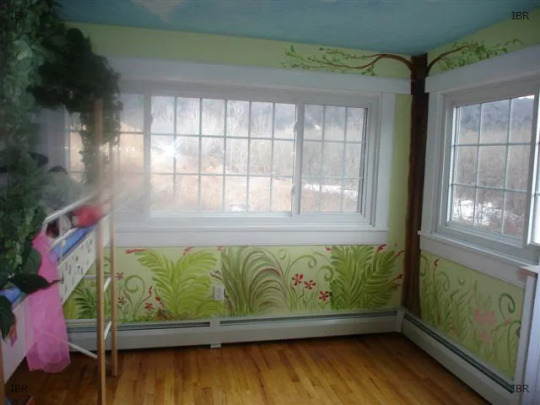
I like that they kept it and it looks like they touched up the art a little.

A bedroom before.

They kept it basically the same. Makes a cute child's room.
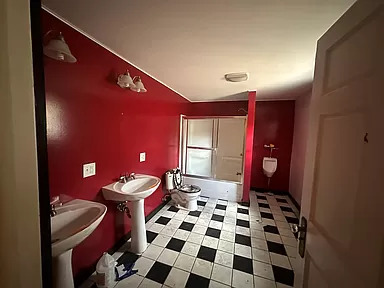
Before.
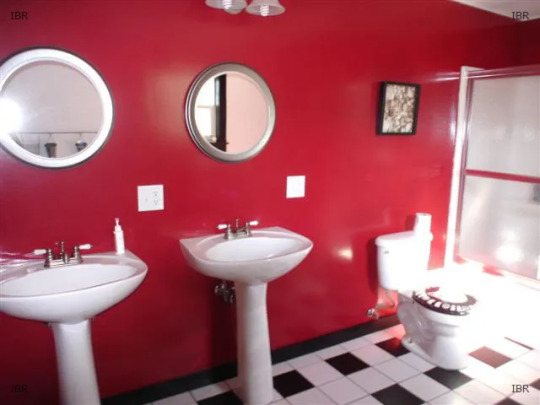
This bath was kept intact and the floor was given a good cleaning.
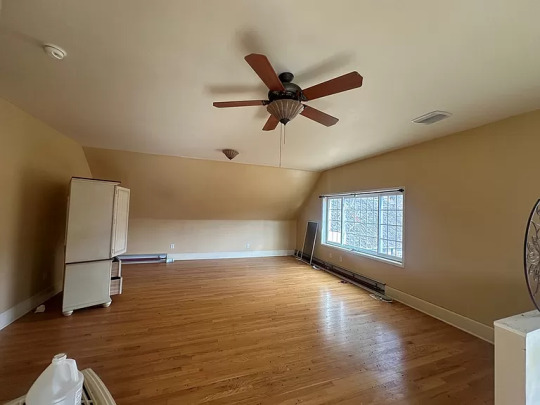
Before primary bedroom.
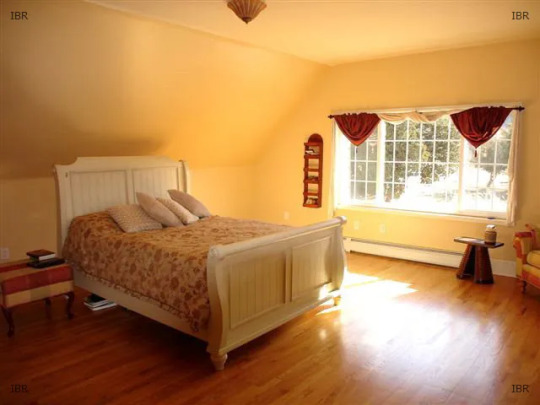
The bedroom was spruced up and staged.
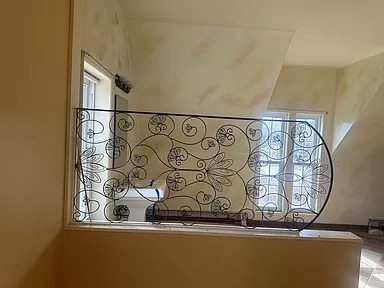

Before: The primary bedroom has an open bath.


They cleaned it up and staged it.

Before: The restaurant opened the whole 2nd floor to accommodate a large dining space or event room.
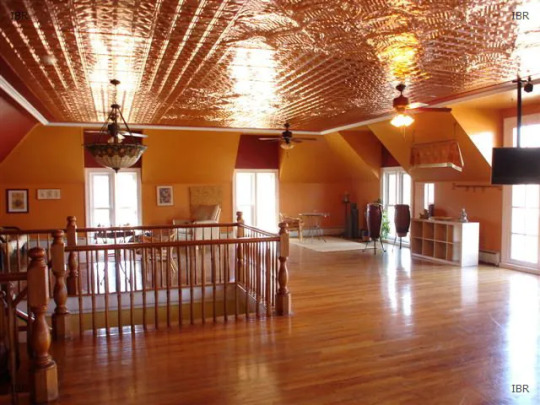
So, they just rolled with it and staged it as a large family space.

The lot size is 3.56 acres.
Before photos: https://www.zillow.com/homedetails/919-Elmira-Rd-Ithaca-NY-14850/119250352_zpid/?
After photos: https://www.realtor.com/realestateandhomes-detail/919-Elmira-Rd_Ithaca_NY_14850_M30273-12915
#gothic revival victorian#before & after pics#old house dreams#victorian homes#houses#house tours#home tour#homes under $300K
149 notes
·
View notes
Text

𝕲𝖚𝖎𝖓𝖊𝖛𝖊𝖗𝖊
#renaissance#medieval#victorian#victorian gothic#accessories#fashion#medieval aesthetic#necklace#earrings#medieval art#guinevere#king arthur#medieval jewelry#medieval history#statement necklace#statement jewelry#handmade jewelry#revival of adornment#renaissance art#renaissance inspired#historical fashion#history#renaissance fashion#fantasy jewelry#fantasy#dark fantasy#dark aesthetic#fantasycore#renaissance aesthetic#Victorian goth
166 notes
·
View notes
Note
I love your poll about the house museums, i have been to many because it was an interest of my mother's growing up. I wanted to share about tour-able mansions in Rhode Island, USA. They are full of history and feel incredibly haunted.
Oh, in Newport? Yeah, those are really cool!
They were summer homes for the hyper-wealthy of (mostly) New York City, and really functioned more as event venues than family houses. The scale and grandeur of most of them boggles the mind:

(The Breakers, built in 1893-95 for the Vanderbilt family. This is the grandest of them all, but the one I've visited- Rosecliff -wasn't far behind.)
One of my friends used to work at the mansions- one organization runs all of them, as museums -and she says some are haunted. I'm not going to tell you which ones, though; that seems like it would spoil the fun.
Happy touring!
#ask#anon#museums#newport rhode island#gilded age#newport mansions#victorian#honestly one of my main impressions of Rosecliff was 'this is TOO grand for a house. feels like a hotel'#and to be fair it essentially was. designed for many overnight guests and huge parties#I suppose it also wasn't my absolute favorite form of grandeur. I love a Rococo inspiration but#Gothic Revival or Jacobean Revival have my heart
72 notes
·
View notes
Text
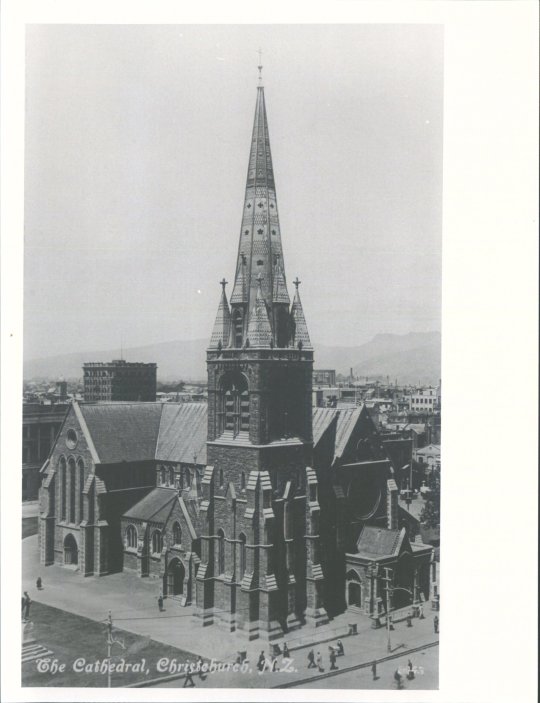
Tanner Bros Ltd, The Cathedral, Christchurch, N.Z. (1900s)
#Tanner Bros Ltd#Cathedral#ChristChurch Cathedral#Christchurch#Otautahi#Canterbury#New Zealand#NZ#aotearoa#gothic#gothic revival#church#anglican#my archive finds#1900s#1910s#victorian#edwardian
7 notes
·
View notes
Text
writing a school assignment about bloodborne idk i think im living peak loser highschool life
3 notes
·
View notes