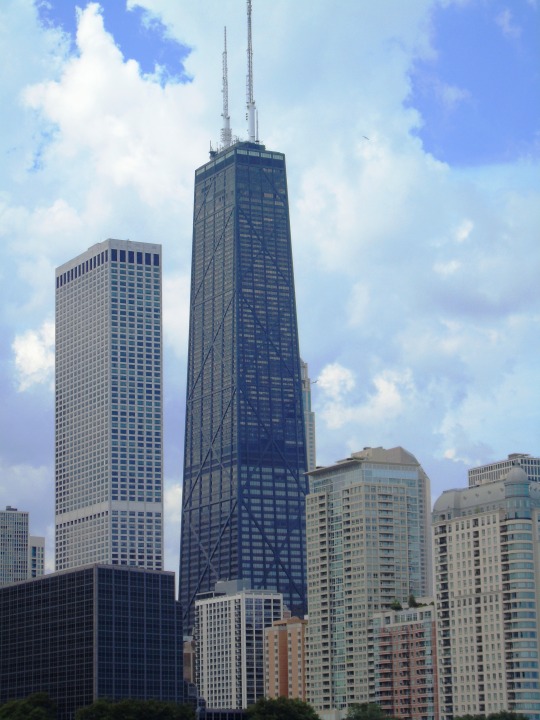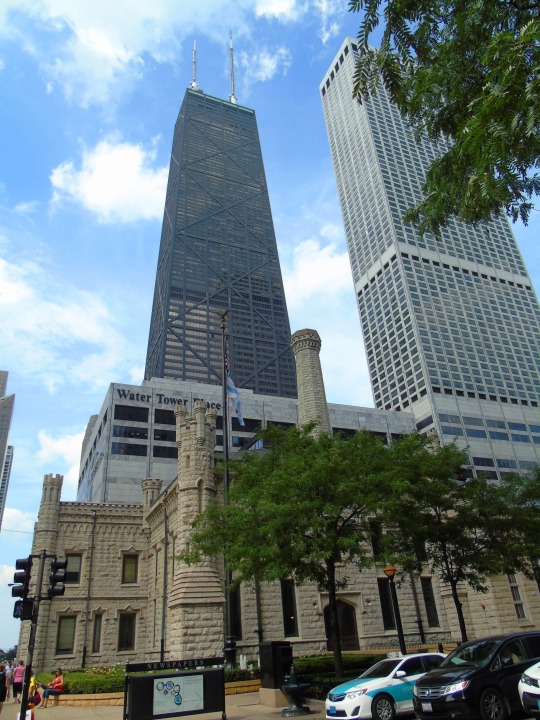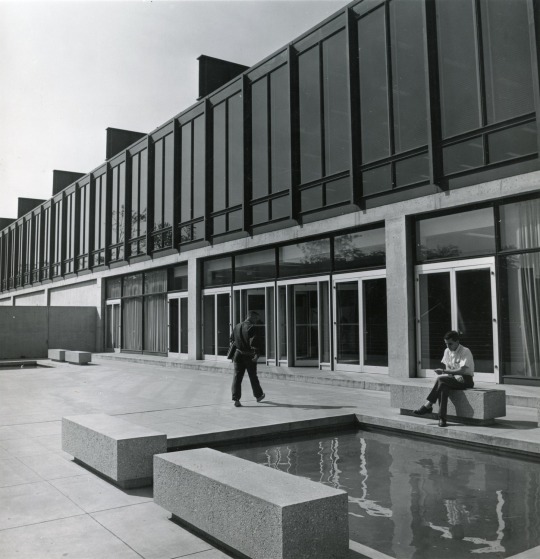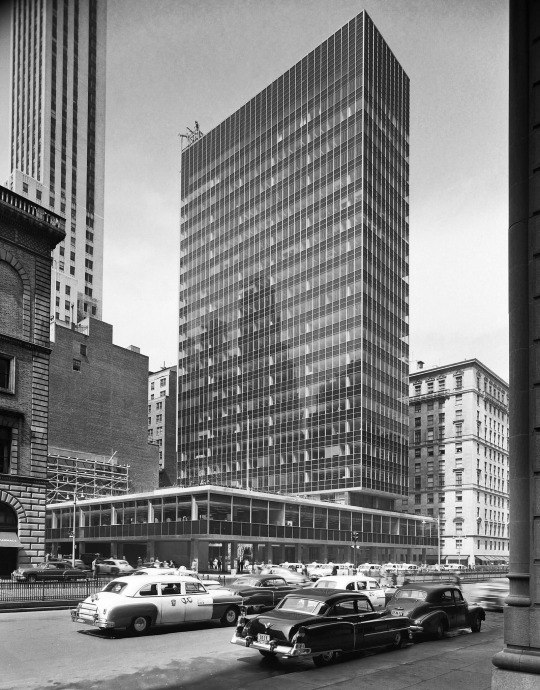#skidmore owings & merrill
Explore tagged Tumblr posts
Text


All those who have watched the TV series „Mad Men“ know how hard it was for women to persist in the corporate men’s world of the 1950s through 1970s. Accordingly the perseverance of those who made a career of their own during these times compels incredible respect. In the world of architecture one such example was Brigitte Peterhans (1928-2021) who not only studied under Mies van der Rohe at IIT but became partner at Skidmore, Owings & Merrill. A Fulbright scholarship allowed her to spend a year at IIT after which she returned to Germany to complete her studies at Stuttgart University. During her stay in Chicago she met former Bauhaus teacher Walter Peterhans whom she married in 1957. Moving between Germany and the US Peterhans already in 1958 was hired by SOM and she stayed with the firm until her retirement in 1990. Over the course of more than three decades she climbed up the ranks, becoming an associate in 1973 and associate partner in 1979.
For the first time this impressive biography has been written down and supplemented with projects, texts and diary entries in the present volume: „Not a Woman Architect - The Life and Work of Brigitte Peterhans“, edited by David L. Fleener and recently published by DOM Publishers. The book offers a differentiated view on Peterhans through personal recollections by the editor and John Vinci: they portray her as a demanding and sometimes difficult superior with a big heart whose robustness towards clients sometimes had to be made up for by Bruce Graham. Interpreting this with some kitchen sink psychology one might align her demeanor and her decided negation of being called a woman architect. And irrespective of gender the portfolio of buildings she worked on is impressive: among the projects are the Arab International Bank in Cairo, the Sears Tower and the Inland Steel Building, both in Chicago, to name just a few of those that are also covered in the book. The latter is rounded out by the complete reproduction of Peterhans’ master thesis at IIT that shows her as a clear disciple of the 2nd Chicago School of Architecture, a historic document that alone would make the book a great read!
24 notes
·
View notes
Photo

Tianjin CTF Finance Center in Tianjin, China
Architect: Skidmore, Owings & Merrill in collaboration with Ronald Lu & Partners
(Photo: Stock Photos from Iryna Makukha/Shutterstock)
#skidmore owings merrill#architect#architecture#building#skyline#ronald lu and partners#iryna makukha#photographer#shutterstock
4 notes
·
View notes
Text




Cliffs of Chicago.
66 notes
·
View notes
Text

Yale | Skidmore Owings & Merrill
18 notes
·
View notes
Text


A review of Google Streetview shows that at some point after Sept 2017, the Inland Steel Building in Chicago installed curtains that blocked the view of the iconically transparent lobby, Richard Lippold's lobby art, Frank Gehry's cast glass jumble of a security desk—and the computer screens of the security guards playing Cowcatcher there all day.
images: google streetview details of the lobby of chicago's inland steel building by skidmore owings & merrill, with curtains (c. 2022) and without (c. 2017).
#inland steel building#skidmore owings & merrill#google streetview#richard lippold#lobby art#frank gehry#icehenge
7 notes
·
View notes
Link
based energy storage systems. The proposal features two particularly notable ideas. The first brings to mind research from the likes of Gravitricity and IISA, and would use excess energy – whether from renewable sources like solar or from a standard power grid – to raise a weight up to the top of a very tall skyscraper. When required, the weight is then released, allowing it to descend to the bottom of the building, harnessing the force of gravity to drive a generator.
6 notes
·
View notes
Photo










When the John Hancock Center (now 875 North Michigan Avenue) topped out on May 6, 1968, it was the second tallest building in the world and the tallest outside New York City.
#John Hancock Center#875 North Michigan Avenue#Fazlur Rahman Khan#Skidmore Owings and Merrill#topped out#6 May 1968#55th anniversary#US history#architecture#cityscape#Lake Michigan#Chicago#Illinois#structural expressionist style#X-braced exterior#tourist attraction#landmark#original photography#summer 2016#2014#travel#vacation#Midwestern USA#Great Lakes Region#water pumpt station#Magnificent Mile
40 notes
·
View notes
Text


Islamic Cultural Center of New York 1711 Third Avenue, New York, NY 10029 United States
Consequently, the building is rotated 29° from Manhattan's north-south street grid, which in turn is rotated 29° from due north-south.
The Islamic Cultural Center was the first purpose-built mosque in New York and continues to be one of the city's largest.
Skidmore, Owings & Merrill riSk dome, sOwing & Mr rille 1991
2 notes
·
View notes
Text

Desde Blog Arte Plus:
Construcción de muro con realidad aumentada.
[ acceder ]
#realidad aumentada#augmented reality#AR#construcción#digital construction#construction#tecnologia#innovación#princeton university#From Finding Lab#Skidmore#Skidmore Owings & Merrill ~ SOM.#architecture#arquitectura
0 notes
Video
She Opened Up Her Heart and Let Me In by Thomas Hawk
#America#Chi-Town#Chicago#Illinois#SOM#Sears Tower#Skidmore Owings and Merrill#Sky Deck#USA#United States#United States of America#Willis Tower#architecture#skyscraper#flickr
0 notes
Text
Contemporary Living Room

Large contemporary open concept living room idea with a light wood floor and a beige floor.
0 notes
Text

Paul V. Galvin Library (1962) of Illinois Institute of Technology in Chicago, IL, USA, by Walter Netsch of Skidmore, Owings & Merrill
#1960s#library#university#glass#steel#architecture#usa#architektur#chicago#walter netsch#skidmore owings merrill
115 notes
·
View notes
Text

#Lever House#Park Avenue#manhattan#new york#skyscraper#ezra stoller#Gordon Bunshaft#Natalie de Blois#SOM#skidmore owings & merrill
1 note
·
View note
Text


The structures at the Beinecke my grandfather had a hand in constructing. I find it poignant that they happen to be those which 1) permit vertical movement, and 2) hold up the entire building.
36 notes
·
View notes
Text

0 notes
Photo

Burj Khalifa in Dubai, United Arab Emirates
Architect: Adrian Smith (Skidmore, Owings & Merrill)
(Photo: Stock Photos from Kirill Neiezhmakov/Shutterstock)
#adrian smith#skidmore owing and merrill#building#burj khalifa#dubai#united arab emirates#kirill neiezhmakov#photographer#shutterstock#skyline#architecture#architect
1 note
·
View note