#sims 4 hallway table
Explore tagged Tumblr posts
Text




starting to feel good about this
#i should really make these lil hallway / entrance rooms more often#they feel nice and real#that table might be making that whole room unusable but it looked cute in that space#ts4#sims 4#ts4 screenshots#sims 4 screenshots#ts4 interior#ts4 build
11 notes
·
View notes
Text
I remade the silly TF2 base that lives inside my head in The Sims 4 for the 3rd time
And this time I'm actually happy with it!
Behold, the base that I use for a reference for when I write fanfiction! Photo spam incoming under the cut as well as me yapping.......




Some basic exterior shots, in short this is the main home base that the mercenaries all live in when they aren't currently deployed at a battlefield, ex. 2Fort or Badwater. Those battlefields all have much smaller bases attached or nearby for the mercenaries to temporarily reside in while they're in between trying to kill BLU.

This is the floorplan of the basement, with its primary features being the medbay, the workshop, the laundry room, and two sleeping quarters, which belong to Medic and Heavy.

The hallway outside of the medbay has a waiting area set up. There is an elevator that travels between the medbay and the garage for convenience.


It's worth noting that I am working here within the confines of The Sims 4, and can only do so much to achieve my actual visions of this base. Where the skeleton is, would be a scale of the type you would usually see in a doctor's office (Medic prefers to keep his skeletons in the closet, you see.) And the weird set-up of counters in the middle of the room would be a proper operating table, with his Medigun attached to the ceiling above it, among other strange contraptions.

The medbay has this little side room, that Medic mainly uses for storage. Though it works well as a quarantine room, if the need arises.

Closet Skeleton™!!!


Here we have Engie's workshop, which looks as you would probably expect.



Here we have some utility areas in the basement, consisting of the laundry room, a basement-y maintenance furnace type room, and a washroom.
I would rather keep all the mercenaries' bedrooms together, so I'm gonna skip Heavy and Medic's sleeping quarters for now and head up to the next floor!

This is the main floor of the base, where most of the action happens. It features the garage, meeting room, training gym, showers, a large washroom with multiple toilet stalls, a kitchen and dining area, a small living room, and four sleeping quarters, belonging to Demoman, Soldier, Engineer, and Pyro.


The garage is a bit of a mess, and its most noteworthy feature is the armory, where the mercenaries keep most of their gear during time off. Though clearly not all of them care about the danger of tripping hazards.

There's not much to say about the gym and meeting room, at least in this physical version. Once again, I am held back by the game I built this in. In reality, the meeting room would have a large round table, more centered in the room, and the gym would just generally have more going on for it, but I tried my best to capture what purpose they served.

You'll really have to use your imagination on this one and believe those weird pipes are showers, because I don't own any packs with standalone showers. Anyways, these are the communal showers, where you get to experience the joy of pretending you're in prison and staring at your coworker's butts!




I have a feeling Tumblr won't let me share all the bedrooms in this already ridiculously long post, so I'll probably have to attach them in a reblog. If Tumblr doesn't let me do even that, I guess I'll die? I sure hope it does! I do not know how Tumblr works.

But here's a little peek at some of the sleeping quarters......as well as the floorplan for the top floor even though it's basically all personal quarters. Sniper's, Spy's, and Scout's, to be exact.

#tf2#team fortress 2#team fortress#tf2 fanart#tf2 fanfiction#scout tf2#soldier tf2#pyro tf2#demoman tf2#heavy tf2#engineer tf2#medic tf2#sniper tf2#spy tf2#referenceforcrow
251 notes
·
View notes
Text
**NEW** The Princess Peach Challenge 🍄👑
Starter house on the gallery: @AhriOW
Hi there, royal builder! Welcome to the Princess Peach Challenge for The Sims 4! 🌟 In this magical adventure, you’ll guide Peach through her journey to build a castle, grow her kingdom, and prove she’s the ultimate boss princess! 💕 Each phase is packed with fun goals, storytelling, and some epic building moments. So, grab your crown and let’s get started! 👑🎮

🌟 Setup
Before Peach can start her royal quest, we’ve gotta set the stage!
🏰 1. Manage Worlds:
Bulldoze and convert the Von Haunt Estate into a residential lot. (You’ll need the Venue Changes mod by Zerbu 🛠️).
Rename the lot: Mushroom Castle. 🍄✨
🌞 2. Lot Traits:
Add these magical traits to Peach’s new kingdom:
🌱 Great Soil (perfect for gardening!).
☀️ Sunny Aspect (keep it positive and happy).
🌬️ Bracing Breezes (gotta keep fit for all that adventuring!).
💸 3. Starting Funds:
Reduce Peach’s starting funds to 8,000 simoleons (even princesses have to budget sometimes 😅).
��� 4. Create Peach:
Aspiration: Friend of the World (because Peach is a sweetheart 💖).
Traits: Cheerful 😄, Good 💕, Outgoing 🌟.
Career: Politician (Charity Organizer branch) 💼✨.
🏡 5. The Royal Shed (aka Her Starter Home):
Peach starts her journey in a tiny shed (humble beginnings, am I right? 😅):
Inside: A basic bed, desk, chair, mini fridge, and a small bathroom (toilet, sink, shower 🚿).
Outside: A little garden patch for growing flowers and veggies 🌸🥕.
👑 Phase 1: Becoming a Princess
Peach is just starting out, full of dreams and determination! 🌟 This phase is all about laying the foundation for her role as a princess.
✨ Goals:
🌟 Career Goals:
Join the Politician career and reach Level 3.
Use your Charisma (Level 3) to deliver a speech on a community lot 🎤💬.
📚 Writing Goals:
Write and publish your first children’s book: The Toad Who Could 🐸📖.
Earn at least 500 simoleons in royalties.
🤝 Social Goals:
Make 5 friends to build your royal crew 👑✨.
🤝 Skill Goals:
Reach Level 3 Gardening Skill.
🏡 Building Goals:
Keep living in the Royal Shed for now—it’s not castle time yet!
🏰 Phase 2: Building the Ground Floor
Time to level up, literally! Peach starts constructing the ground floor of her castle while still living in her Royal Shed (progress takes time, bestie!).
🏗️ Construction Unlocks:
Build the following rooms:
Entrance Hallway: Add some cute flooring, wall lights, and maybe a rug or table ✨🪞.
Bathroom: Sink, toilet, and shower—basic but functional 🚿.
Kitchen: Fridge, stove, and one counter (no fancy upgrades yet, sorry! 🍳).
Dining Room: A dining table with four chairs (keep it simple for now 🪑).
Office: Desk, computer, and maybe a bookshelf for decor 📚💻.
Grand Staircase (Placeholder): Add a staircase to hint at future expansion—it doesn’t go anywhere yet, though 😅.
⛔ Restrictions:
Peach still has to live in the Royal Shed—no castle bedrooms yet!
Keep the decor modest (save the fancy stuff for later ✨).
✨ Goals:
🌟 Career Goals:
Reach Level 6 in the Politician career.
Use Charisma Level 5 to deliver another speech on a public lot 🎤.
Raise 2,000 simoleons for charity 💖.
📚 Writing Goals:
Publish 2 more children’s books: Piranha Plant Picnic 🪴 and Adventure Under the Mushroom Tree 🍄📖.
Earn 1,500 simoleons in total royalties.
🤝 Social Goals:
Make 10 friends—your kingdom is growing! 🥳.
Host a Silver-Level Dinner Party in your new Dining Room 🎉.
🏡 Building Goals:
Complete and furnish all ground floor rooms (keeping it basic, there will be upgrades!) 🏰.
👑 Phase 3: Expanding the Castle
The castle gets an upgrade, and Peach finally gets her own fancy bedroom! ✨
🏗️ Construction Unlocks:
Build the second floor, adding:
Princess’s Bedroom: Luxurious bed, vanity, and wardrobe—time to live like royalty! 👸🛏️.
Second-Floor Bathroom: Fancy fixtures, of course! 🚿🛁.
Royal Hallways: Connect those new rooms for a cohesive look.
Functional Grand Staircase: It finally works—no more pretending! 😅.
⛔ Restrictions:
Still no extravagant luxury items (save the chandeliers for Phase 4!).
✨ Goals:
🌟 Career Goals:
Reach Level 8 in the Politician career.
Host a public protest on a community lot ✊.
Raise 5,000 simoleons for charity 💖.
📚 Writing Goals:
Publish 2 more books: Royal Mushroom Adventures 🍄 and The Brave Garden Bloom 🌼📖.
Earn 3,500 simoleons in total royalties.
🤝 Social Goals:
Make 15 friends—Peach is becoming everyone’s favorite princess! 💕.
Host a Gold-Level Dinner Party in your castle 🎉.
🏡 Building Goals:
Move into your Princess Bedroom (bye-bye, Royal Shed for now! - do not delete it) and finish the second floor 🛏️.
👑 Phase 4: Restoring Royalty
Peach is thriving now, but there’s always room to level up! 🌟 This phase is all about making her castle shine, expanding the kingdom, and preparing for future challenges (Bowser might be lurking 👀).
🏗️ Construction Unlocks:
Time to add some extra flair to Peach’s castle:
Grand Banquet Room:
Upgrade the Dining Room into a banquet space fit for royalty. 👑
Add a large table (seats at least 8 Sims), fancy lighting (chandeliers, anyone? 💡✨), and decor.
Royal Garden Expansion:
Add 10 plants (flowers, fruits, or veggies—get creative 🌷🍓).
Include a fountain or pond and some outdoor seating for a peaceful vibe 🪷.
Royal Sitting Room:
Build a cozy living room with:
Plush sofas or armchairs 🛋️.
Optional fireplace for extra charm 🔥.
A creative hobby item like a chess table ♟️ or easel 🎨.
Servants’ Quarters:
Add a spare bedroom with basic furnishings (bed, side table, lamp).
⛔ Restrictions:
No building the third floor or any secret rooms yet—save that for Phase 5!
✨ Goals:
🌟 Career Goals:
Reach Level 9 in the Politician career.
Host a Gold-Level Royal Fundraiser or Charity Benefit Party in the Banquet Room 🎉💖.
Raise 8,000 simoleons for charity.
📚 Writing Goals:
Publish 2 more children’s books: Toad and the Great Fountain 🐸💦 and Peach’s Royal Banquet 🍑🍽️.
Earn 5,000 simoleons in total royalties (cumulative).
🤝 Social Goals:
Make 20 friends to show Peach’s growing popularity and beloved status 🌟.
Host a Gold-Level Social Event in the Banquet Room.
🏡 Building Goals:
Complete all new construction (Banquet Room, Royal Garden, Sitting Room, Servants’ Quarters).
Convert the Royal Shed into a greenhouse for gardening 🌱.
😱 Phase 5: Kidnapping and Self-Rescue
Plot twist! A villain (cough Bowser cough 🐢🔥) disrupts Peach’s perfect life by taking over her castle! Peach must now rise to the challenge, prove her independence, and reclaim her kingdom on her own terms. 💪👸
🏚️ Kidnapping Setup:
Story Setup:
Create a rival Sim (your Bowser equivalent) with traits like Mean, Hot-Headed, or Kleptomaniac 🥴.
Move this rival into Peach’s castle (using Manage Households) and lock the lot for Peach—she’s officially kicked out! 🚫🏰.
Peach moves to a rundown micro-home (maximum 32 tiles) on a tiny lot. Use cheats to reduce her funds to 1,000 simoleons.
Living Situation:
Build her new tiny home with only the bare essentials:
1 bed, mini fridge, toilet, shower, and a cheap desk with a broken-looking computer 💻💔.
Castle Rules:
Peach may not return to the castle or interact with it until she completes her self-rescue goals.
✨ Goals to Escape and Reclaim the Castle:
🌟 Career Goals:
Maintain her Politician career and reach Level 10 while living in her tiny home.
💪 Fitness Goals:
Max the Fitness skill (Level 10)—Peach has to train to defeat her rival 🏋️♀️💥.
📚 Writing Goals:
Write and publish 1 motivational book about overcoming obstacles: The Princess Who Saved Herself ✨📖.
Earn 2,000 simoleons in royalties during this phase.
🤝 Social Goals:
Befriend 2 new Sims in her new neighborhood to show her resilience.
Meet Mario (add him to the neighborhood!) and fall in love 💕.
💰 Earnings Goals:
Save up 15,000 simoleons through work, writing, painting, or gardening to “fund her escape.”
🎉 Reclaiming the Castle:
Once Peach completes her goals, she can return to her castle! 🏰✨ Here’s what she needs to do to fully reclaim her kingdom:
Defeat the Rival:
Win a Fight interaction against Bowser. Show him who’s boss! 💥👊
Host a “Reclaim the Kingdom” Party:
Throw a Gold-Level Party to celebrate her victory 🎉🍑.
🏗️ Unlockable Upgrades:
After reclaiming her castle, Peach gets to add some well-deserved luxury:
Secret Tower Room:
A hidden or private tower room with luxury decor (e.g., yoga mat, meditation stool, or vanity table). 🗝️✨
Expanded Bedrooms:
Add a fully decorated heir’s bedroom for the next generation 🌼.
Royal Garden Upgrades:
Add a gazebo, statues, or seating areas to reflect Peach’s triumph 🌷🪑.
Banquet Hall Enhancements:
Add extra elegance to the Banquet Room, like a piano or bar 🎹🍸.
🌸 Phase 6: The Legacy of the Princess
Peach has done it all—built her castle, defeated her rival, and earned her happily ever after. Now, it’s time to prepare the next generation (and wrap things up with a bow 🎀).
✨ Goals:
📚 Writing Goals:
Publish 1 final children’s book about her journey: The Legacy of the Mushroom Kingdom 🍄✨.
Earn 10,000 simoleons in total royalties (cumulative).
💕 Social Goals:
Marry Mario in a lavish wedding 💍🍑.
Make 20 total friends (symbolizing Peach’s beloved status).
Befriend 1 child or teen Sim (as a mentor to the next generation).
👶 Heir Goals:
Have at least 1 female child (Daisy), who will continue her legacy.
🏰 Final Castle Completion:
Peach’s castle must be 100% complete before her heir takes over:
Throne Room: Luxury furniture fit for royalty 👑.
Princess’s Bedroom: Fully upgraded and personalized 🌸.
Heir’s Bedroom: Ready for Daisy’s reign 🌼.
Banquet Hall: Lavishly furnished with chandeliers, a piano, and more 🎹.
Royal Garden: Includes a gazebo, fountain, and 10 Perfect-quality plants 🌷.
🎉 Farewell Celebration:
Before passing the crown to Daisy, Peach must host a Gold-Level Farewell Party to mark the end of her journey and the start of the heir’s! 🌟
Enjoy!!
222 notes
·
View notes
Text
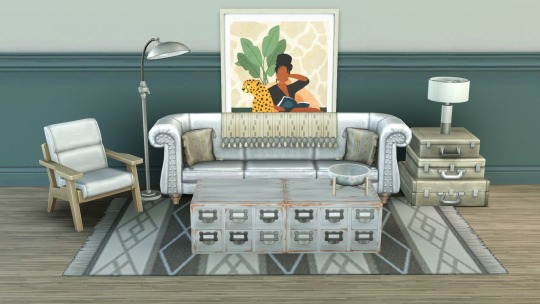
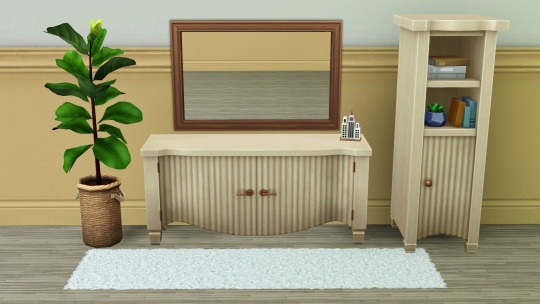


Vintage Living Room Set 🧶
As promised, here is the second set of conversions from The Sims 4: Growing Together! This time, it's for the living room. The set includes a sofa, arm chair, coffee table, floor lamp, table lamp, hallway table, and bookshelf with added slots for décor.
The first two pictures are "dressed up" and the latter two pictures show what comes in the download (minus the suitcase end table).
In the first picture, the artwork is from ny-sims here, the rug is from kandiraver-sims here, the suitcase end table is from Around The Sims 3 here, and the décor bowl is a previous conversion of mine here.
In the second picture, the mirror is from martassimsbookcc here, the skyline sculpture is from Around The Sims 3 here, and the plant and rug are previous conversions of mine here and here.
Comfort
Grandpa's Favorite Armchair: two channels | §290 |
Lived-in Sofa: four channels | §550 |
Lighting
Vintage Reading Lamp: three channels | §125 |
Live Laugh Well Loved Lamp: three channels | §165 |
Surfaces
Not Your Grandma's Drawers, Your Table: non-CAStable | §295 |
Hold Some History Hallway Table: two channels | §175 |
Storage
Hold Some History Cabinet: three channels | §60 |
| All TS4 presets included and base game compatible |
Credit: meshes by EA, The Sims 4, Sims4Studio, TSRW, Blender, Milkshape, Photoshop, and Gimp.
Download (SFS, package) | Mirror (MEGA, package)
If you like my work, please consider tipping me on Ko-fi.
Experiencing issues with my conversions? Inbox me. Enjoy! 💙
422 notes
·
View notes
Text


Vildgran Sims 4 Custom Content Set
This set brings a cozy but sleek wood into your home. For both minimalists and maximalists.
Base Game Compatible
4 objects in total
All LODS, low poly
Public on January 14th, 2025
This set is currently public, you can find the Preview here and the Download here
What's included:
a Bookcase
a Hallway Table
a Dining Table
a Rug
Merry Christmas and Happy New Year when it comes everyone!
#thesims4#ts4#maxis match#maxismatch#sims#sims 4#the sims 4#the sims build#ts4 builds#ts4build#ts4 custom content#ts4 simblr#sims 4 mods#sims 4 build#sims 4 cc#s4decor#s4cc#s4 custom content#s4ccfinds#sims 4 maxis match#sims 4 maxis cc#ts4cc#sims4#my sims#the sims community#simblr
128 notes
·
View notes
Text
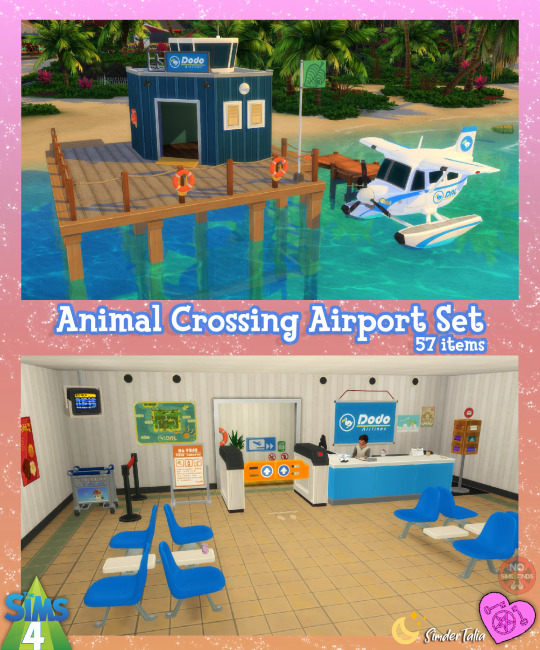
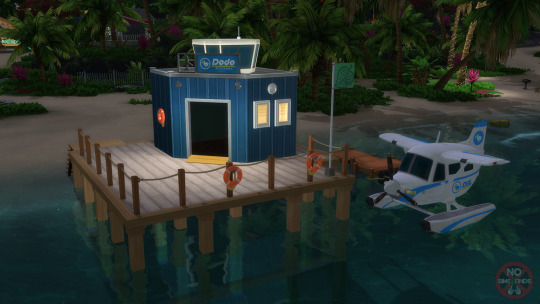



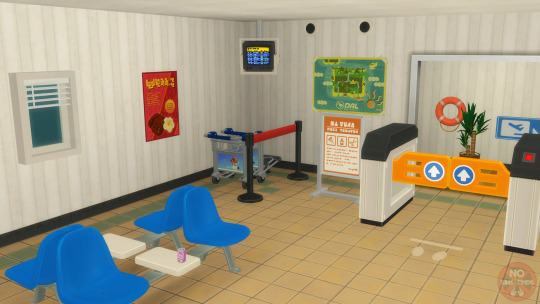
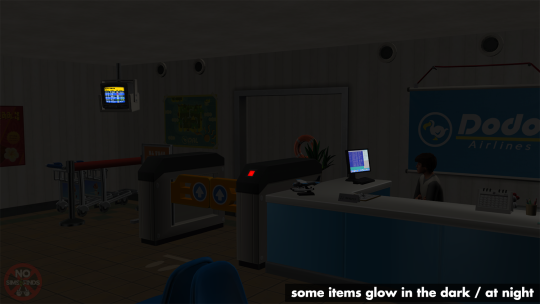
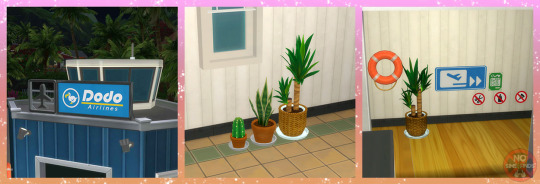


✈️ ACNH Airport Set ✈️
57 items | Sims 4, base game compatible, some extra swatches added by me 💗
All the items you'll need to recreate the Airport from ACNH, Dodo Airlines, in your TS4 game. Most items came with only 1 swatch each. Some items I have added extra swatches for. *The Monstera Plant that goes inside the airport has already been made in part 2 of the Paradise Planning set. Everything is always posted with the option of pick & choose, so they are easy to find and one-click download.
The floor for the interior is 12 swatches, like a puzzle, can be put together for any room size.
I do not use DX11 with my game. If you are using DX11, run the DX11 batch fix with Sims 4 Studio before starting your game. For those that have never done it, do not fear for it is very simple and will update any CC in your mods folder that needed it. I know the new DX11 API causes issues having something to do with the walls build items, that I know of. If you do not have Sims 4 Studio, here is a link about how to install it from their official website. (And of course, if you need help please send me a message).
Set contains: Buy: -Card Stand | 3 swatches | 1682 poly -Carts | 1 swatch | 3470 poly -Cart (single) | 1 swatch | 1736 poly -Chair Bench (middle table has slots) | 1 swatch | 2752 poly -Clipboard | 1 swatch | 302 poly -Computer Decor (glows in dark) | 1 swatches | 1158 poly -Control Tower Piece | 2 swatches for window transparency level | 954 poly -DAL Wall Hanging | 2 swatches (one Simlish) | 368 poly -Dock Fence | 1 swatch | 556 poly -Dock Fence Pole 1 | 1 swatch | 74 poly -Dock Fence Pole 2 | 1 swatch | 902 poly -Dock Fence Pole 3 | 1 swatch | 134 poly -Dock Fence Pole 4 | 1 swatch | 14 poly -Dock Fence Rope 1 | 1 swatch | 410 poly -Dock Fence Rope 2 | 1 swatch | 74 poly -Dock Fence Rope 3 | 1 swatch | 242 poly -Dock Flag | 1 swatch | 552 poly -Dock Side Piece (slotted) | 1 swatch | 2208 poly -Door Frame (interior) | 12 swatches | 58 poly -Doorway Ramp | 1 swatch | 46 poly -Faux Window (interior) | 1 swatch | 140 poly -Faux Window (outside) glows in dark | 1 swatch | 108 poly -Feet Position Sticker | 5 swatches | 6 poly -Flapper Gate Closed (light glows in dark) | 4 swatches | 710 poly -Flapper Gate Open (light glows in dark) | 4 swatches | 710 poly -Hanging TV (glows in dark) | 3 colors for hanger, 4 for screen, 12 total swatches | 464 poly -Life Preserver (wall) (this one is for outdoor if desired) | 1 swatch | 906 poly -Life Preserver (wall) 2 (this one is for the indoor hallway) | 1 swatch | 498 poly -Model Plane | 1 swatch | 626 poly -Outdoor Lights Left & Right (2 items) | 1 swatch each | 334 poly -Outside Wall Vent | 1 swatch | 248 poly -Pencil and Eraser | 1 swatch | 88 poly -Pen Cup | 1 swatch | 310 poly -Plane (requires Island Living, bobs in the water) | 4 swatches | 7164 poly -Plane (BGC) | 4 swatches | 7164 poly -Pole Barrier | 8 swatches for ribbon | 320 poly -Poster Chocolate | 1 swatch | 20 poly -Poster Map | 2 swatches (one Simlish) | 28 poly -Posters Hallway | 1 swatch | 180 poly -Posters Travel | 1 swatch | 70 poly -Potted Cactus | 1 swatch | 628 poly -Potted Snake Plant | 1 swatch | 755 poly -Potted Yucca | 1 swatch | 1539 poly -Reception Calendar | 1 swatch | 772 poly -Reception Desk | 2 swatches | 135 poly -Reception Name Tag | 2 swatches | 32 poly -Reception Rug | 1 swatch | 30 poly -Reception Shelf (slotted on top) | 1 swatch | 4118 poly -Sign for Roof | 3 swatches (one Simlish) | 627 poly -Sign for Roof (V2 glows in dark) | 3 swatches (one Simlish) | 625 poly -Sign Stand | 3 swatches | 132 poly -Suitcase | 1 swatch | 2402 poly -Wall Speaker (music player) | 1 swatch | 278 poly
Build: -Floor Tile | 12 swatches (they fit like a puzzle) | Tile -Floor Wood | 2 swatches for wood direction | Wood -Wall Interior | 1 swatch | Wood
Type “acnh airport" into the search query in build mode to find quickly. You can always find items like this, just begin typing the title and it will appear.
📁 Download all or pick & choose (SFS, No Ads): HERE
📁 Alt Mega Download (still no ads): HERE
📁 Download on Patreon
Will be public on December 4th, 2024 💗 Midnight CET
Happy Simming! ✨ Some of my CC is early access. If you like my work, please consider supporting me (all support helps me with managing my chronic pain/illness & things have been rough as of late):
★ Patreon 🎉 ❤️ |★ Ko-Fi ☕️ ❤️ ★ Instagram📷
Thank you for reblogging ❤️ ❤️ ❤️
@sssvitlanz @maxismatchccworld @mmoutfitters @coffee-cc-finds @itsjessicaccfinds @gamommypeach @stargazer-sims-finds @khelga68 @suricringe @vaporwavesims @mystictrance15 @moonglitchccfinds @xlost-in-wonderlandx @jbthedisabledvet
Other CC Pictured: -Ghost Doll (i accidentally left it there when testing slots lol) -Monstera Plant (this would go opposite of the line of the other 3 plants in the sitting area)
The rest of my CC
#ts4cc#s4cc#sims 4 airport#sims 4 acnh location#sims 4 office#sims 4 desk#sims 4 wall decor#sims 4 plane#sims 4 sign#sims 4 plants#sims 4 gate#sims 4 barrier#sims 4 travel#sims 4 vacation#sims 4 dodo airlines#dodo airlines#ts4acnh#sims 4 maxis match#simdertalia
145 notes
·
View notes
Text





























Ward Tower Apartments
Required packs: Eco Lifestyle, Growing Together, Lovestruck, Life and Death, Dream Home Decorator, Tiny Living, Desert Luxe Kit (for curtains). Optional for furniture/decor but useful for functionality: Realm of Magic (fake elevators), For Rent.
Size: 20x20.
Lot Type: Residential or Residential Rental (For Rent needed).
Ideal lot placement: Ward Park, Starlight Boulevard, Del Sol Valley.
Gallery ID: mirificentjoy
Tray files: residential version or residential rental (For Rent) version
Gallery link: click here or here (residential rental version)
no cc
I'm currently populating my Del Sol Valley's Starlight Boulevard with some tall, high rise buildings (you can see the Ward Tower's neighbour, the Dahlia Tower in the first picture). With For Rent, you can house up to 5 different households with this building! The elevator is fully functional if you have Realm of Magic. Otherwise, teleport your sims or use elevator mods (if you can). Also there is a mailbox on the lot, it's partially hidden by the lovestruck shell build on the ground near the "entrance" of the shell and the fake mailboxes. Special mention for the use of custom paintings by moisesrizo.
Description of each apartment under the cut.
From lowest inhabitable floor to top floor.
Apartment 1: (pics 2-4) A studio apartment fully functional with all the basics you need for your one-sim household.
Apartment 2: (pics 5-8) A quite spacious apartment with two bedrooms and a big open kitchen/dining room/living room space. With its massive framed TV, you can watch your favorite movie while cooking your dinner. It also has a big table ready to welcome guests. It has a balcony but it is rather bare and definitely could use some more personality.
Apartment 3: (pics 9-12) This one bedroom apartment that uses an arch with curtains rather than a door for the access of the bedroom has a dopamine decor. I'll admit, I forgot most of the names of the creator of the custom paintings. Quick note: the bed is woohoo-able (an element I struggled with in my unlimited packs + cc version). Second quick note: the orientation of the chair to the table is normal, if you put it "straight" it might stop your sims from accessing the bedroom.
Apartment 4: (pics 13-18) This two-bedroom apartment has a living room flowing into a small dining space and open kitchen. The balcony is often used as a second dining area but also has a little gardening space (if you have Seasons, I highly recommend replacing the woodworking table by a flower arranging station! But honestly you do you.)
Apartment 5: (pics 19-28) Taking the complete top floor, this apartment has three bedrooms (one of them being a kid bedroom). The entrance hallway has a small office area, but the star of this apartment is its living room with a big comfy L couch. The balcony is an extension of the living/dining area with its bar, a barbecue, another dining table and a sitting area.
#builds#gallery#dl#showusyourbuilds#sims 4 vanilla builds#sims 4 builds#ts4 build#no cc#ts4 vanilla build#sims 4 vanilla build
77 notes
·
View notes
Text
New York City: THREE
(CC List + DL)
E X T E R I O R


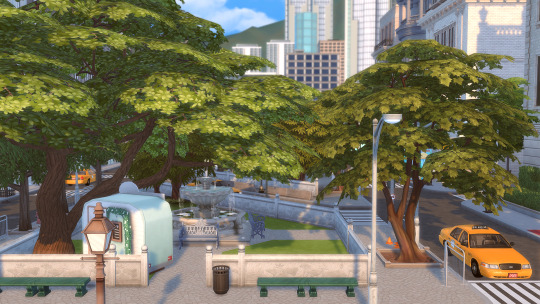



C O N C E R T S T A G E
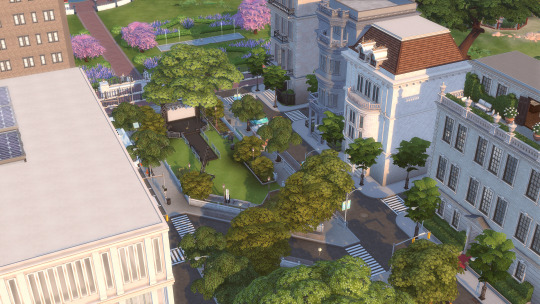

H O T E L




Standard Suite I An open concept room with a double bed, hosting up to 2 sims, and living area. It comes with its own bathroom.

Standard Suite II An open concept room with 2 double beds, hosting up to 4 sims, and living area. It comes with its own bathroom.



Premium Suite Private Floor with an outdoor terrace overlooking the city. It comes with the following: A full living room, kitchenette, a bedroom, and a full bathroom.




M A R K E T
Equipped with functional objects. You can grab a coffee and can purchase produce, fish, food from the market stall and/or cafeteria counter! This space has its own bathroom.



B E A U T Y B A R
This beauty bar has 6 salon chairs meeting the minimum requirements for the Shear Brilliance Mod. Alongside those chairs comes a retail counter, seating for waiting customers, 4 mani/pedi Spa Day Chairs, 1 Massage Table, a Staff Room, and its own bathroom.





[W A R N I N G: This lot is heavy. I do NOT recommend it if you do not have a decent system. My personal specs – GTX 1660ti, 16GB Ram, Nvme M.2 Primary Drive with 156GB of CC. It takes me 2-3 min to load for this lot, which is longer than my regular time. However, I have it set to the ‘Lounge’ lot type to avoid the extended load for the ‘Generic’ lot buildbuy when you have a lot of CC.]
World Map: San Myshuno
Area: Myshuno Meadows
Lot Size: 64 x 64
Capacity:
A Beauty Bar – Salon Chairs, Spa Day Items, Staff Room
A Concert Stage
A Hotel – Lot51’s Suite Life Mod Compatible
A Market – Functional
Bonus: 4 Empty Spaces – 3 Small buildings, 1 Spacious Skyscraper Floor
Gallery ID: Simstorian-ish
[Long post, I know! Second half below the line lol]
Packs Needed
Expansion Packs
City Living
Cottage Living
Eco Lifestyle
Get Famous
Get Together
Get To Work
Growing Together
High School Years
Horse Ranch
Lovestruck
For Rent
Seasons
Snowy Escape
Game Packs
Dine Out
Dream Home Decorator
Journey to Batuu
Jungle Adventure
My Wedding Stories
Parenthood
Realm of Magic
Spa Day
Strangerville
Vampires
Werewolves
Stuff Packs
Backyard Stuff
Bowling Night
Home Chef Hustle
Romantic Garden
Kits
Cozy Bistro
Castle Estate
Desert Luxe
Recommended Gameplay Mods
(Please read through what each mod has to offer before deciding if it fits your gameplay style or not.)
Better Build Buy (For the ‘Deletion Protection’ setting, if you want to modify)
City Vibes Lot Traits
Lock/Unlock Doors for Any Lot (Works for Community Lots)
Shear Brilliance (Active Cosmetology Career)
Spawn Refresh
Suite Life Hotel & Resorts
Use Residential Rentals shared areas as Community Lots (For the lot challenge traits)
CC Used
[All credits go to the following creators for sharing their work with the community. It is greatly appreciated and I hope that you all have endless nights of the best sleep ever.]
Helpful Tip: Having Only What is Needed For CC Builds (Tumblr)
Amoebae: Pile in Carpet
Awingedllama: Traffic Light 3
Charly Pancakes: The Lighthouse Collection (Books C + D)
Felixandre: Berlin Pt. 2 (Front Door), Chateau Pt. 1|2|3|4, Colonial Pt. 1|3, Estate Pt. 1|2|3 (CF), Georgian, Gothic Revival (Mirror), Grove Pt. 1|2|3|4, January 2018, London Interior (Cane Chair), Paris Pt. 1, SOHO Pt. 3|4
FlirtyGhoul: Minimart Pt. 1-11
GUA: Air Conditioners
Hamstebelle: Cyberpunk Food Stall (Simlish)
Hanraja: S015 (Shelf Gass Deep), S037 (Dining Sit Booth + Sit Dining 2)
Harrie: Brownstone Pt., Coastal Pt. 5|7, Klean Pt. 1|2|3, Octave Pt. 2, Spoons Pt. 1
HeyBrine: Jessie Livin’ Pack Pt.1, Le Bistro Pack (Tables), Nana’s Collection (Microwave), Noova Collection
House of Harlix: Kichen (Glasses), Livin’ Rum (Frame Tvs), Orjanic Pt. 2
JoyceIsFox: Summer Garden – Tiles Pack (Purity#1 Floor + Wall Tiles)
KiwiSims4: Blockhouse Hallway (Small Lamp)
Kta: Vogue Prints 1 (10s-20s) [Mesh Needed]
Lijoue: A Louer Collection (Fence)
LilacCreative: Keratin Collection
Lili’s Palace: Intarsia Wainscot Wonderland (Polished Marble Floor)
LittleDica: Deligracy Fridge, Roman Holiday
Max20: Happily Ever After (Dining Table Knot)
MintyJinx: Terrain to Floor Collection
Myshunosun: Lottie (Throw Blanket)
Nempne: Cover Sheet Ceiling Tiles
Peacemaker: Hinterlands Living Room (Pouffe), Hudson Bathroom, Vampire Add Ons
Pierisim: Auntie Vera Bathroom, Coldbrew Coffeeshop Pt. 3, Domaine Du Clos Pt. 2|3|4, MCM Pt. 1|4|5, Outside Lunch, Tilable
Ravasheen: CounterFit Mini Fridge, Elevator, Shop Chef
Severinka: Apollo Sofa (Right), Grocery Store Pt. 1|2|4
Simspiration Builds: Portuguese Floors
SixamCC: Hotel Bedroom
Sooky88: Horizontal Oil Paintings
Sundays: Kediri Pt. 1 (Throw Pillows- Solids), Pool Haus, Swell Pt. 1, Ungasan Pt. 2 (Slippers)
Syboubou: Hotel Luggage Trolley
TaurusDesign: Eliza Walk In, Judith Kitchen (Barstool), Lilith Chilling Areas Pt. 1
Tuds: Base Game Curved Windows, Beam Kitchen (Table 1x2), Ind 02|03, Vime Closet
Winner9: Malibu Pillow
Vehicles: Included
DO NOT REUPLOAD MY LOTS.
DO NOT CLAIM THEM AS YOUR OWN.
DO NOT PLACE BEHIND A PAYWALL.
DOWNLOAD (1.82 GB)
61 notes
·
View notes
Text
Sims 3 Build - Beachy Bungalow
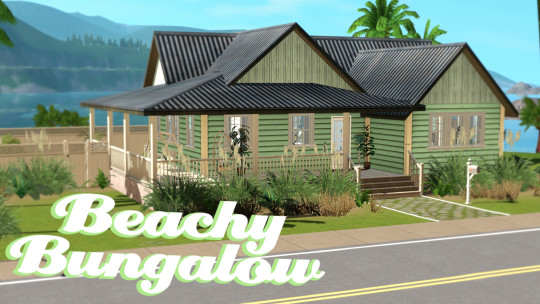
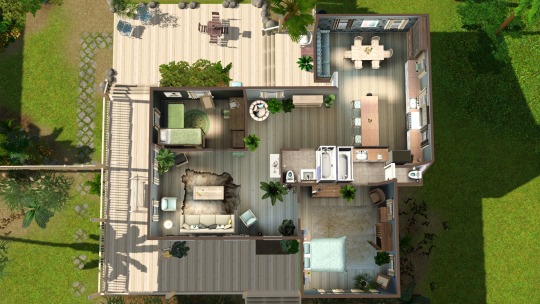
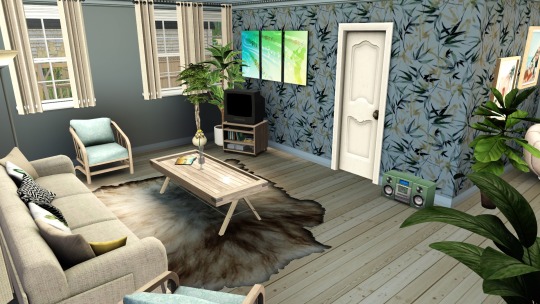
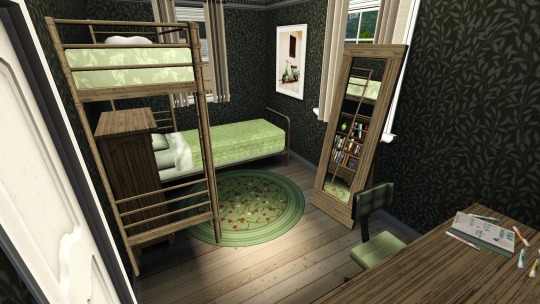
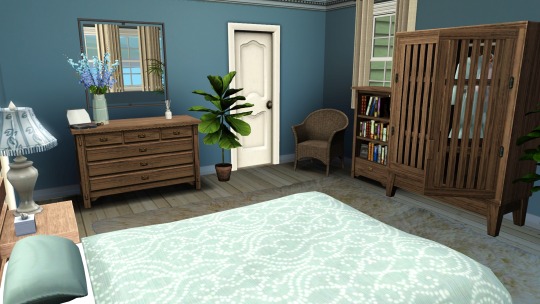
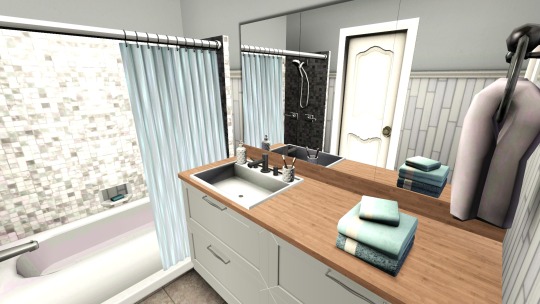
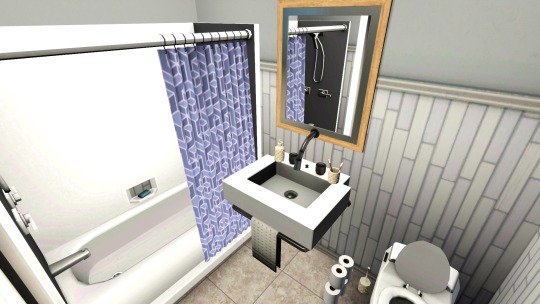
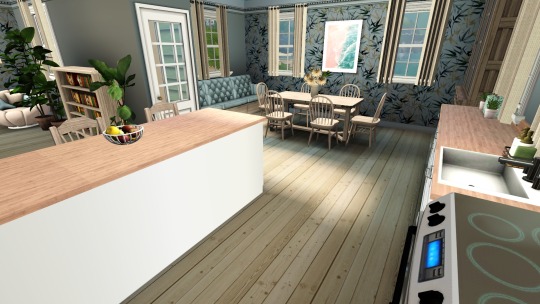
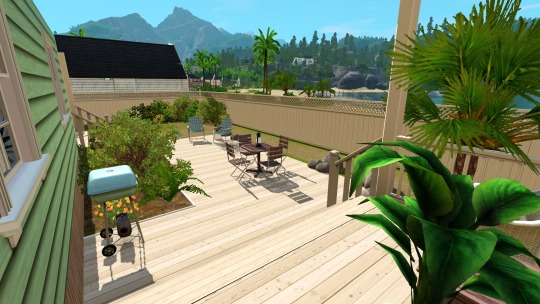
The perfect home for your sims to chill out and catch some waves. 2 bedrooms and 2 bathrooms on a 25x30 lot.
Watch the speed build: https://youtu.be/EzLhruBqFa8
Download here:
Patreon (free): https://www.patreon.com/posts/111265916/
Exchange:
Expansion packs:
Ambitions
Late Night
Pets
University Life
Stuff packs:
None
Store content:
None
Custom content:
Cakenoodles - 13pumpkin Rustic Wood Floor
basimcly - Heritage Doors Internal Glass Door x1
missyzim - Neoclassic Build Set (Window Counter 1 Tile, Narrow 1 Tile)
Martassimsbook - Chicklet Modern Lenai Patio Chair
Lulu265 - Eclectic Living Room Coffee Table
ArtVitalex - Ullery Living Seat Triple
Kerrigan House Designs - Augustine Hall Table
Martassimsbook - Sims 4 Parenthood Xtreme Shower Tub
ArtVitalex - Glen Mirror
ArtVitalex - Kalkgrund Mirror
Martassimsbook - cmdesigns Anemone Bathroom Set (Candle, Large Mirror)
ArtVitalex - Mayorka Ceiling Spot Lamp
Julietsimscc - Dolce Vita Paintings (Medium Frame)
pyszny16 - Kilburn Bedroom Calendar
Martassimsbook - Lorelea Abstract Paintings
PralineSims - Big Flokati III
PralineSims - Contemporary Carpet 78
ArtVitalex - April Kitchen
Catharsim - Syboulette Hortensia Swing
Martassimsbook - novvvas Planties pt3
Martassimsbook - novvvas Rahat Set Ficus
ATS3 - Kitchen Herbs (Thyme, Parsley)
Martassimsbook - Cowbuild Dahlia and Delpinium Vases
ArtVitalex - Rowlett Hallway Extra (Key Bowl, Umbrella Holder)
Martassimsbook - Pinkboxdesign Kitchen Clutter Set (Utensils, Dishsoap)
Martassimsbook - Syboulette Millennial Kitchen Fruit Basket
ATS3 - Canister
Gosik - Kobe Bathroom Towels 2
Onyxium - Jena Bathroom Accessories (Reed Diffuser, Soap Dispenser, Toilet Brush, Tooth Brushes)
basimcly - Counter Height Eyelet Curtains
Twinsimming - Single Serve Hammock
sweetdevil - Ultramodern 1 Tile Dresser
Martassimsbook - Boho Mojo Set (Guitar, Hanger, Book, Wardrobe - Open, Clothes, Headboard, Bed Frame, Bedding)
Martassimsbook - pqSim4 Stationary Haul Set Notebook with Pens
ArtVitalex - Xenia Toilet Papers
Onyxium - Presidio Sofa Single
gelina - Vintage Lawn Chair Webbed
Martassimsbook - Pocci Realm of Magic Flower Vase
Martassimsbook - Dk-sims Boho Art II
Julietsimscc - Beach Posters
NynaeveDesign - Breeze Plants (Geometric Planter + Senecio)
NynaeveDesign - Erin Plants (Flowerpot V1, Areca Palm, Croton)
Wandering Sims - Watercolor Botanical Pattern 7
Wandering Sims - Asian Pattern 39
74 notes
·
View notes
Text







Office Sirens. Agne. Sims 4
Includes 11 objects: desk, cabinet, wall certificates, office chair, files, deco phone, hallway table, loveseat, wall panel, plant and table light.
Download (ModCo)
101 notes
·
View notes
Text
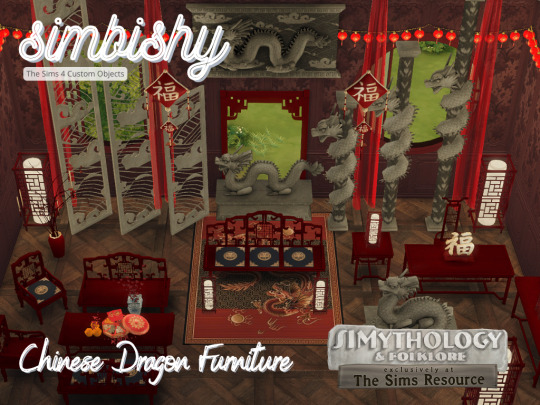


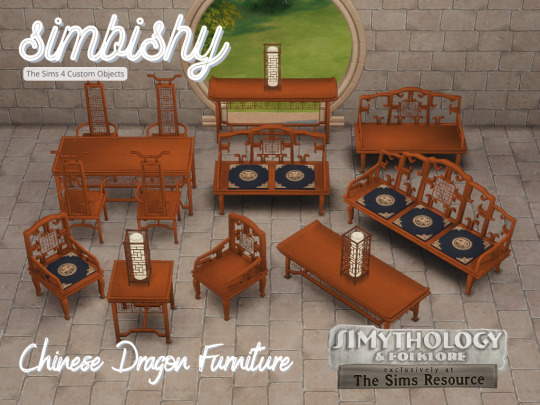
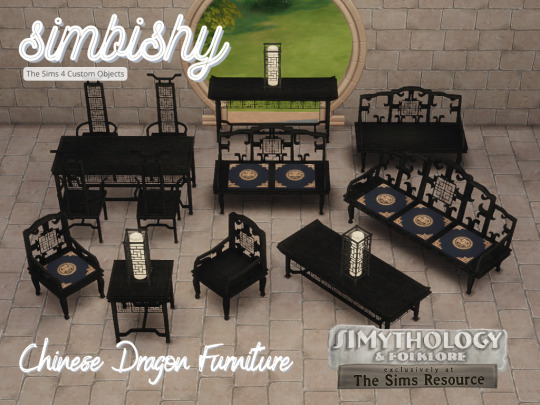
☾⋆*☆ SIMythology - Chinese Dragon Furniture | The Sims 4 ☆*⋆☽
I love artist collabs! This is my contribution to TSR's SIMythology collab ^_^
♡ A set of 10 furniture items fit for a Chinese temple. Made from rich hardwood and adorned with handcarved lattice decorations in 4 warm swatches, this set includes tables (dining, hallway, coffee, end) and seating (dining, loveseats, living and sofa) with and without cushions.
♡ Base Game Compatible
♡ Original Mesh by me
•┈••✦ ❤ ✦••┈•
DOWNLOAD SET @ TSR [SIMBISHY] FREE
•┈••✦ ❤ ✦••┈•
#sims4#sims#sims4cc#ts4#ts4cc#thesims#s4cc#chinese#sims4game#TheSims4#sims4build#sims4customcontent#sims4creations#asian#mythological#blender#3d#temple#videogames#sims 4 custom content#cc download#simblr#the sims 4#ts4ccfinds#download#ts4 objects
162 notes
·
View notes
Text
CRCB Barracks: The Main Areas
Okay, here is part 2 of the CRCB Barracks in the Sims 4. Here are the main areas like the rec room, the bathrooms, the meeting room, the storage and utility closest, as well as sort of POV shots of the hallways.
First we have the most important room, the rec room. It's purposefully dark and plain (and ignore the frosted windows it was winter 😭) Also ignore the weird angle, I couldn't get good POV shots inside either. I used one of the actual game tables if you'd like to utilize it. In the fic, that table gets stored away and the chairs to it are folding chairs (folding chairs in the Sims are included in a pack). It's all Base Game so you won't lose any of it if you don't have any packs.
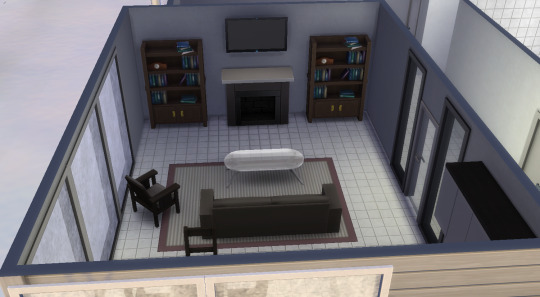

Next are the communal bathrooms that Gaz and Soap primarily use. (Also at a weird angle sorry) The stalls and showers are from Discover University.
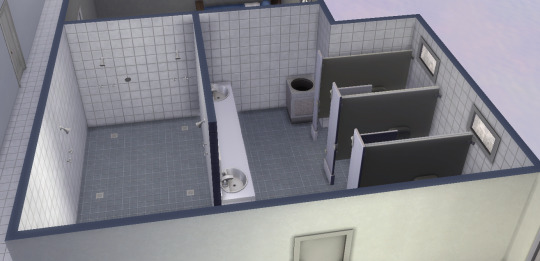
On the topic of bathrooms, here's what the private bathrooms in the rooms look like. All three look like this, they're pretty basic. All base game stuff too.

Here is the meeting room where the scenting happened and also where the boys have their debriefs. (It's again at a weird angle cause I wasn't happy with the POV shots 😭) The two monitors on the one wall are from Strangerville, otherwise it's all base game.
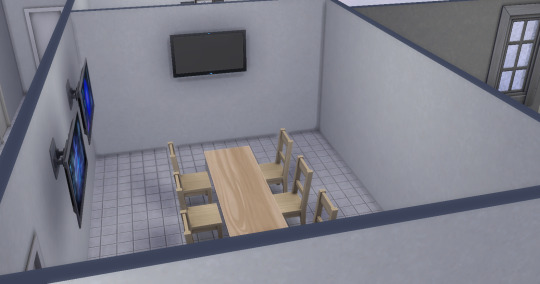

Next is the laundry room. Of course, it's all from the laundry pack. Washing machines are in the first shot, dryers in the second.


And now some POV shots of the hallways. First is walking in from the main entrance.

Next is looking down the hallway where the rec room/communal bathrooms and secondary entrance are.

Next is looking down the hallway where the offices are. Price's office is the last door on the right.
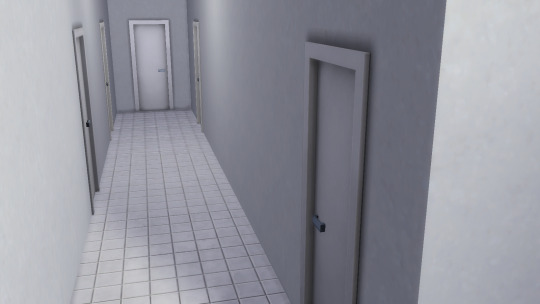
And finally, the hallway where the laundry room door and emergency exit are. (That dark section at the very back of the first photo)

And lastly, the two least important rooms, the storage room and the utility closet. Both use items from various packs, but they're not really that important lol. Mostly just included for detail. Also again, awkward shots because I'm incompetent and screenshots are hard.
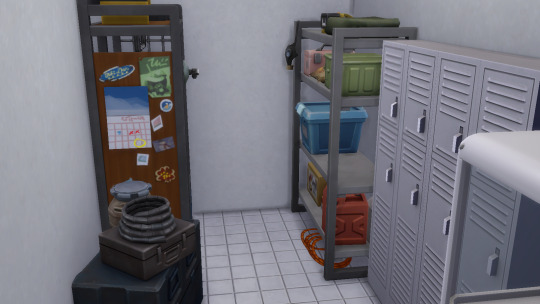

-> Next the reader's bedroom
Masterlist of CRCB Barracks Screenshots
78 notes
·
View notes
Text
The Columbia House, Sims 4 version
So, a while ago @codename-adler made a post asking people to drop their hcs for what the house in Columbia looks like, and since I was in the mood to play the Sims that day, I figured it would be a fun exercise to try and build what I picture in the game. It took me forever to finish it once I had figured out what I what I basically wanted it to look like, but here it is:
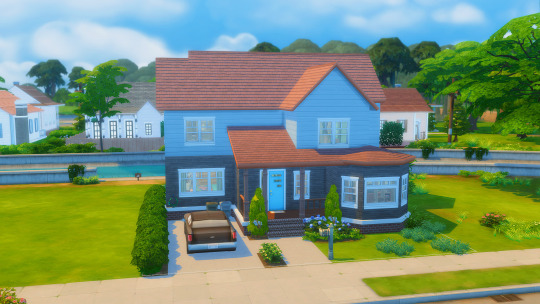
Before sitting down to work on this I roughly scoured the books for what scant descriptions there are to be as accurate as possible, and this is what I found: There is a downstairs bathroom and it has a window (specifically between the shower and the sink), the twins' rooms are upstairs on opposite sides of the hall, Nicky is downstairs past the stairs (as seen from the living room), the living room and kitchen are connected, and there is both a living room and a den. Also there has been no mention of a formal dining room afaik but there is a table in the kitchen, so that is what I went with. Also no garage, just a driveway.
Further I figured the house was pretty blandly suburban, probably a little older and smaller to make it cheap, so that is stylistically what I went with. The living room is open to the hallway and split level, half because of the age thing, and it also influenced the way I went about furnishing the house. I figured Nicky and the twins had probably sourced most of their furniture either from cheap stores (like ikea) or got older stuff for cheap from yard sales and the like, and otherwise I tried to capture an early 2000s vibe. So, here's the floorplan:
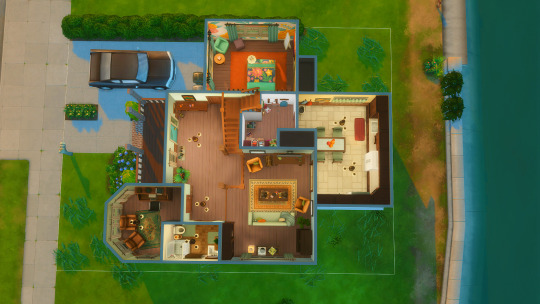
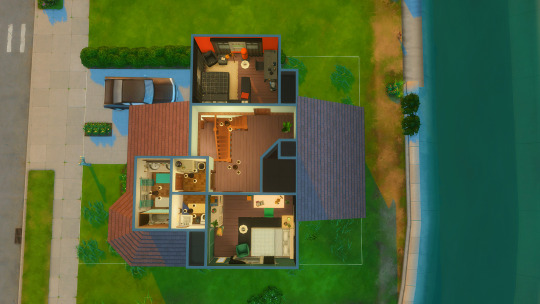
A more detailed house tour (and a lot of me rambling) below 👇
First the downstairs hallway. Not much to be said about it: There's a small console to the side for keys and mail and a mat by the door for shoes, plus some plants to make it look a little nicer. Imagine there are family pictures in the frames over the stairs. (I gotta say I do love love the retro vibes of the door though.)
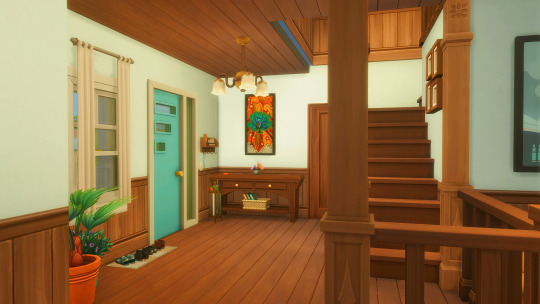
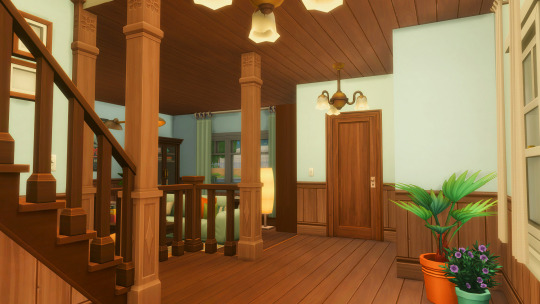
Next up is the den. While half the reason the living room is open concept is the imagined age of the house, this room is the other half. Before I started this, I wasn't sure if there was a difference between a living room and a den, so when Neil heads to the den to sleep at the end of tfc I imagined him heading to some sort of living room space - and then thought it would be nice if there was a direct line of sight to the front door where Andrew was on the porch, keeping an eye on the others, so that Neil isn't fully removing himself from the small family moment they're all having. But since I wanted to be accurate I googled it, and turns out I'm wrong. However, since the den is at the front of the house you kind of have a view on the driveway from the recliners, so the hc is somewhat intact ;)
Also the octagonal shape of the room half killed me because it made the roof all weird and that influenced the upstairs bathroom and it was a whole thing. But I was looking around the game neighborhood for inspiration for the outside and saw this octagonal front room and fell in love, so I had do it. For the furniture it's canon that there are at least two recliners, and I imagined it to be this smaller secondary family room/computer room, hence the small, old TV and desk. The computer is probably a little older than would be realistic, but I couldn't bring myself to give them the imo even more unrealistic tower with a flatscreen monitor, so it is what it is. The Sims 4, despite not being that new, is pretty bad with 2000s era furniture.
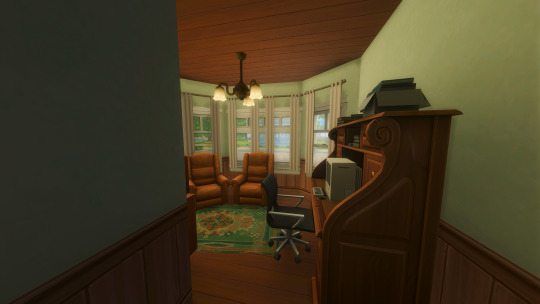
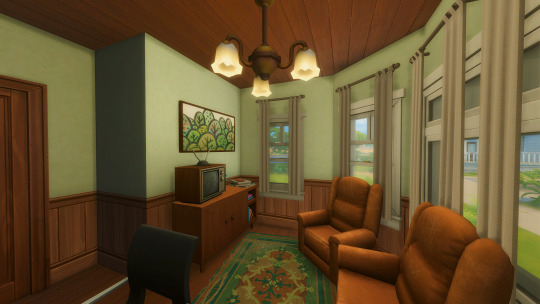
Then we have the infamous downstairs bathroom and the probably most detailed description of anything in the house. The window sits between the shower and the sink and is frosted. Unfortunately that isn't an option in the sims, so I put up some shades. But otherwise it's a pretty small and simple room.
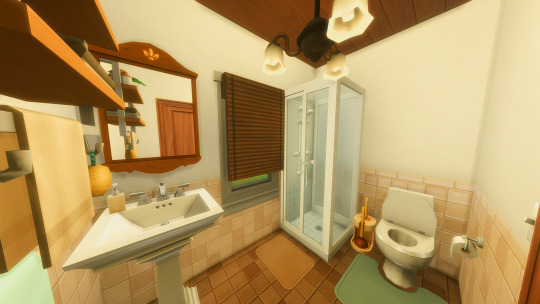
The living room was a lot of fun. I tried to make it colorful because I feel like Nicky would try to make it look cheerful, and it's also where we have some of the biggest mixing of aesthetics. On the one hand there's an old cabinet, but then we also have some Billy bookshelves and a very cluttered Lack coffee table (side note why tf do I know all of these Ikea names?) and the most 2000s standing lamp in the back (I swear we had one of these). The armchairs I feel like are something picked up from a yard sale while the couch is more new. The fireplace is original to the house. And then of course there is a hi-fi system in the back. In game that's just a record player, I think, but realistically they would have at the very least a cd and casette player on top of that.
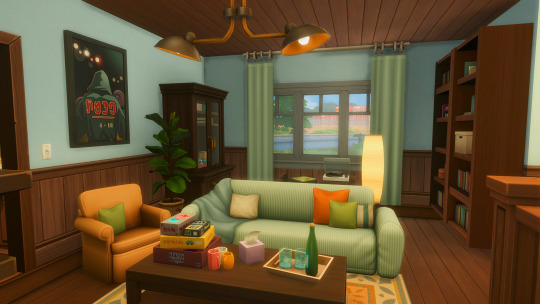
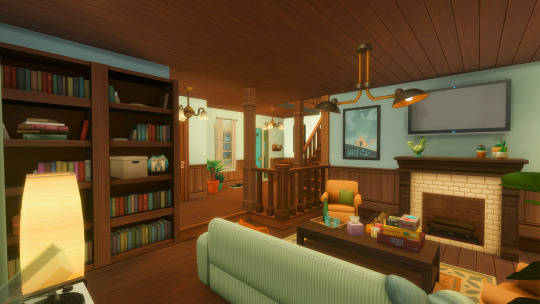
Next is the kitchen, which in my original draft was included in the open living plan, but that felt too open, so I changed it to an archway (in addition to changing the layout some). The cabinets are very old, the fridge and stove very basic and clunky, and I feel like that sort of glass dining table is a very 2000s thing (although I may be wrong about that). Now looking at the screenshots I think the chairs might be a little too contemporary, but I'm not about to go back and change anything. It's a very yellow room, but it fits with the generall blue/green/yellow color scheme I mostly went for with the house. Cheerful but in a pretty inoffensive way. This room is also the only one where I used some CC, because I just had to have a wall phone and the Sims 4 just does not have older technology.
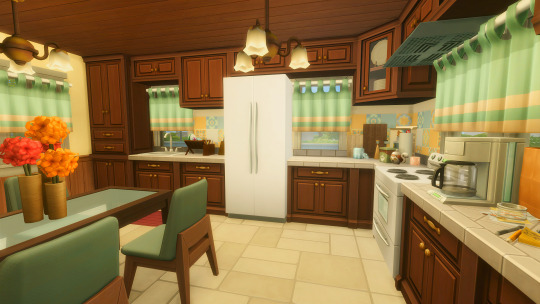
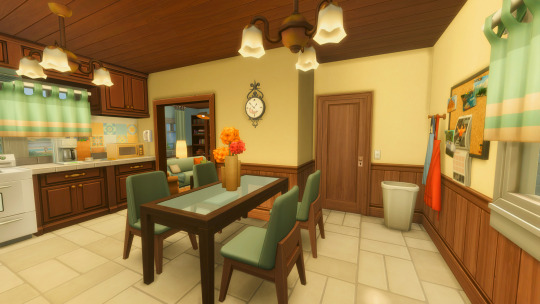
And for the last downstairs room we have Nicky's bedroom. This is one of my favorite rooms in the whole house, and it came together so easily once I had the bed picked out, it was really fun. This is the most color in all of the house, which I felt fits Nicky, and then I went for this sort of hybrid adult/teen aesthetic because he's sort of caught in that transition phase. On the one hand we have a cleaner look, a framed painting, centered bed, nothing too messy despite the loud colors, but then in the corner we just have the pride flag and some posters taped to the wall in a way that looks very leftovers from a teen/young adult phase. Also please imagine there is a picture of Erik in the photo frame in that corner.
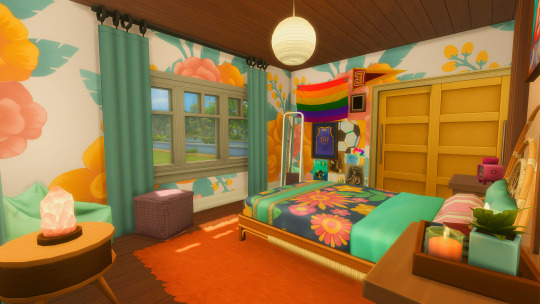
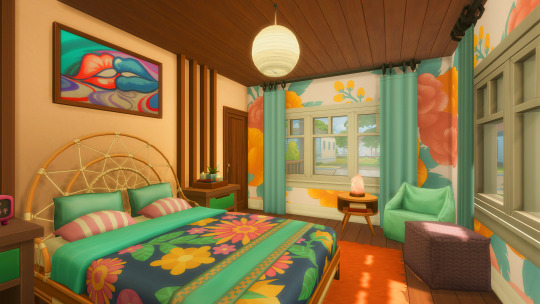
Then we're moving upstaris with a very uninspiring first look at the hallway. Nothing really here, a hall closet and a plant but otherwise not much effort put in here. I do wanna say that in reall life the measurements of the house would be a lot different and so this space would probably be smaller (i tried to make it so with the closet, but it still feels a little big)
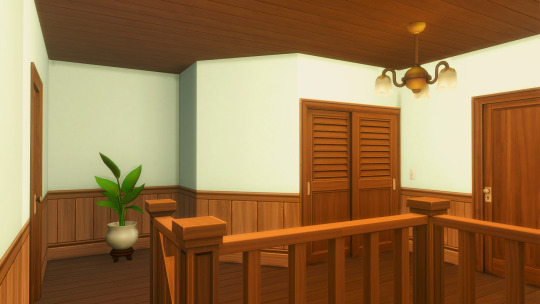
The upstairs bathroom(s) unfortunately suffered from the roof that sits around it, making it take up more space than I wanted it to. I think realistically it would all be one big room, with the laundry next to the showertub combo and the toilet beside the double sink, but because that would have been too little going on for the size the room would have taken up in game, I split it up into a separate toilet, laundry in the hallway extension, and then the bathroom with the tub and the double sink. I do like the decals in the toilet room, I think either those are leftover from previous owners of the house and Nicky refused to take them down or he put them up in order to make the room look a little less boring and the twins absolutely hate them. I also really like the brown color scheme of the tiles, it looks very old fashioned and I like that.
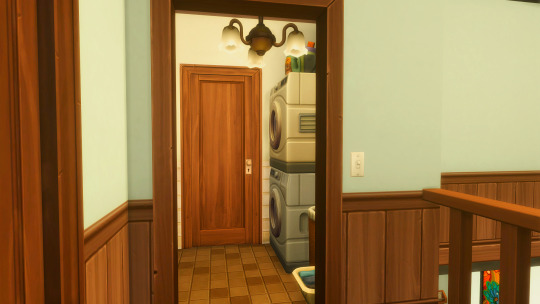
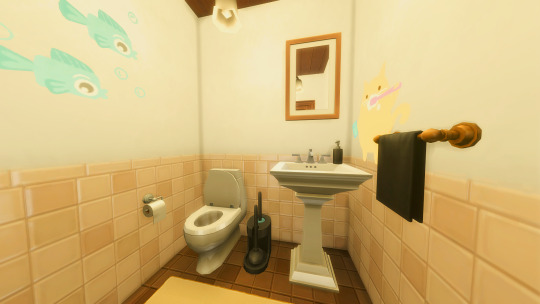
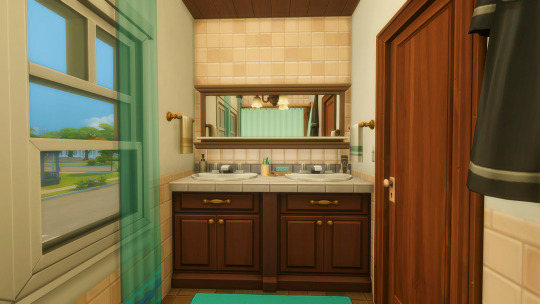
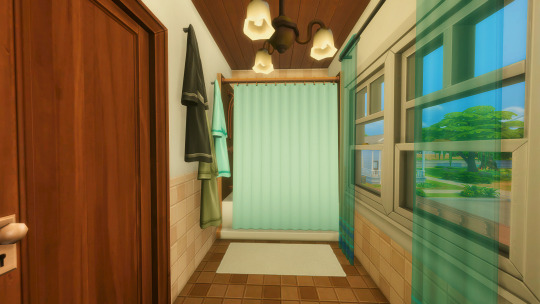
And lastly the twins' bedrooms. First up, Aaron: I picked green and black for the color scheme and then the very light wood color that all of this very basic Ikea furniture comes in to lighten up the room somewhat. The layout is also very open, so that the black doesn't come across as too oppressive. Here we also again have like on the one hand some framed prints to seem a little more sophisticated mixed with just posters put up over the desk. I went with a gamer theme for those, which given the canon presence of a gaming console (not pictured in the living room) felt right. Like obviously it belongs to all of them, probably, but also if I had to pick who uses it the most that's Aaron. Also making these rooms I developed this hc that the beanbags in the dorm are just taken from the twins' rooms, so I made sure to give each of them one.
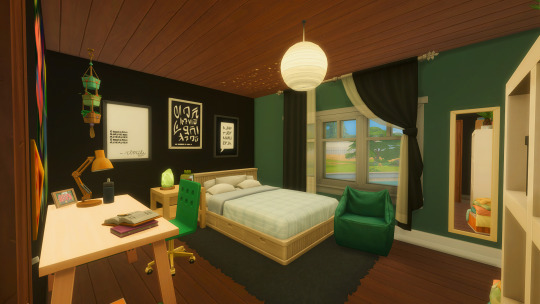
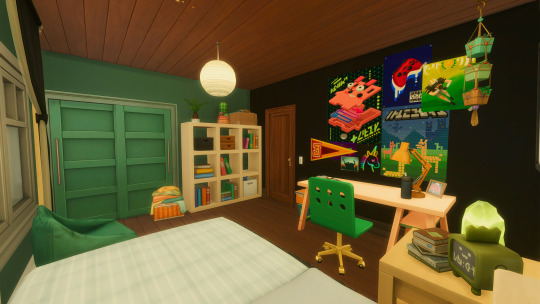
And last but not least, probably my favorite room in the house because I'm biased af: Andrew. I legit got a little emotional furnishing this because I love him and it was so fun to imagine what his room would look like. The main color is obviously black, and the basic furniture is all the same as in Aaron's room, just in a black swatch. The whole thing imo teeters between cozy and overwhelming, and the layout certainly adds to that with the Kalax separating the room instead of being shoved to the side. But when I put the furniture down before moving it to its intended places I sort of just had it standing there and it felt right. I'm not sure if in actuality Andrew would dislike not being able to see the door or if he would prefer having an obstacle like that between the bed and door, but I do like the effect it creates. Then we got this punching bag which I also felt he probably would appreciate, and lastly in my head the red wall is because Nicky put his foot down on painting the whole room black and so Andrew picked the most aggressive, terrible red just to be contrarian (but it does match with some of the posters and the punching bag and everything). Also over both of the twins' beds is the closest the game has to glow in the dark stars, which I imagine Nicky put up and while they complain that they're not little kids they actually do love those a lot.
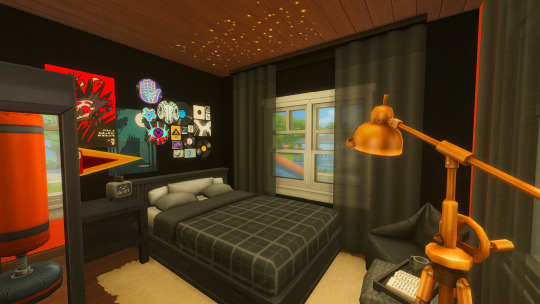
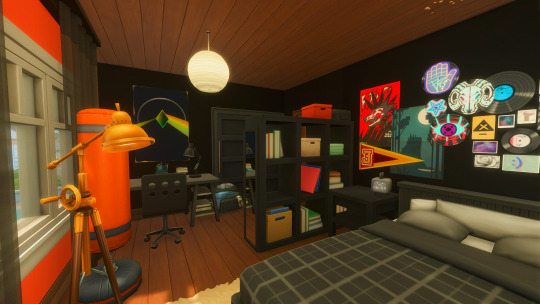

And finally some close ups of some areas/details that I loved putting together:
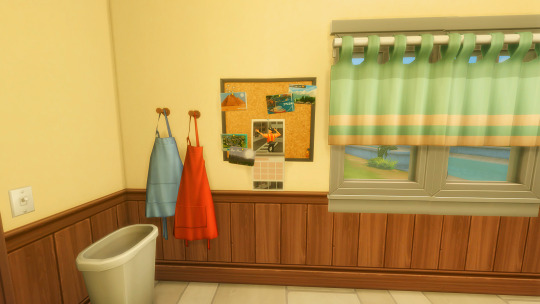
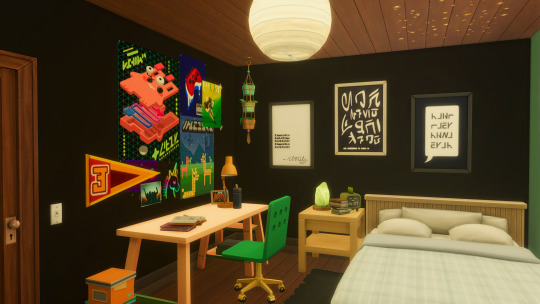
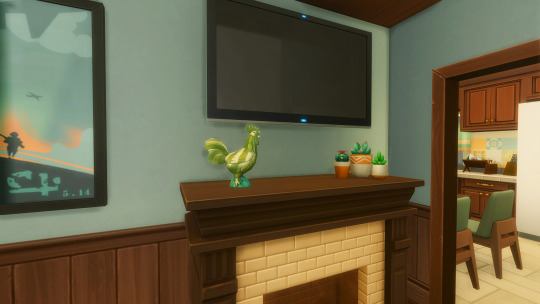
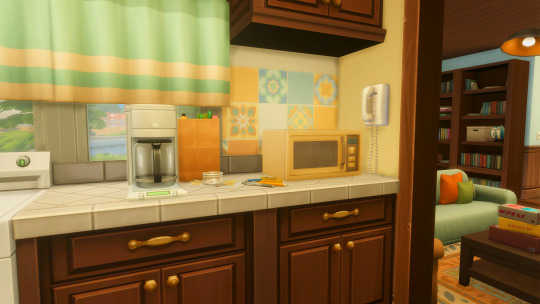
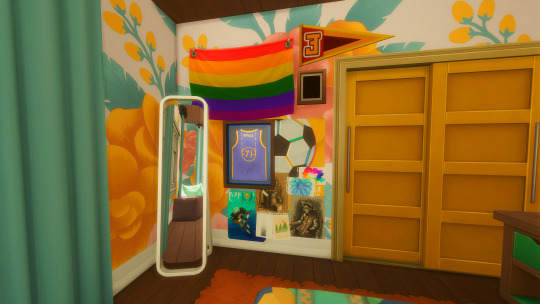
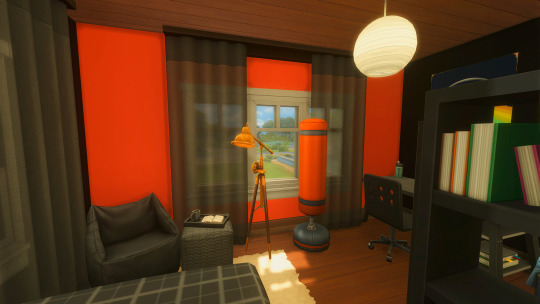
And that's it. This has been a long post so I hope you enjoyed the pictures and all of my thoughts. I had a lot of fun building this, anyway, and this is the Columbia house in my head now lol.
#aftg#andrew minyard#aaron minyard#nicky hemmick#all for the game#the foxhole court#the raven king#the kings men#don't ask me how long taking those screenshots took i dont wanna talk about the screenshots#also this is the second version of this post...i dont wanna talk about it. fuck you tumblr mobile
34 notes
·
View notes
Text
grandma Rosiepuff's pod in the sims 4
ok, im finally doing it. here is grandma's pod in the sims like i said i would do. i used opefulee's floor plan for the pod (they have a pod tour on yt)
the first room is the living room. i gave them lots of toys bc theyre kids, mainly for floyd and branch. i did add some things that i added to the bunker build, like the pink vase is in jd's room. i love the little height chart, the tree one fit the best to me. theres lots of little things, like the records on the wall or the baby things on the table or muddy foot prints by the door
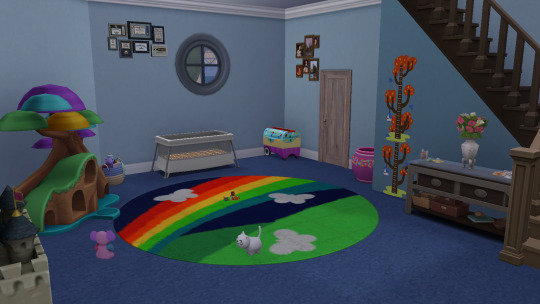
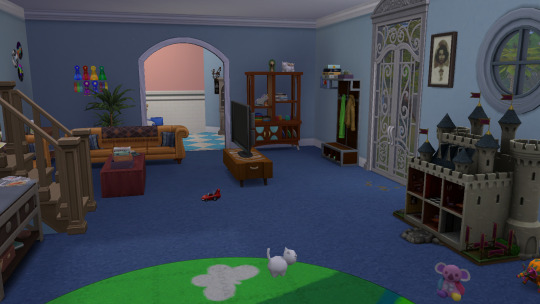
next is the bathroom. i hate builds that look to staged, like an open house or something. i like to make mine look lived in, thus all the clutter everywhere. i wanted to shove the changing table into a counter but it suck out. i put baby things near the changing table. there's makeup and a small mirror for Floyd, a cup with tooth brushes and skin care products, cologne, and bath product slight out of frame. there's a hamper, a basket of clean laundry and on the floor is a pile of clothes. and branch's lil potty for potty training.
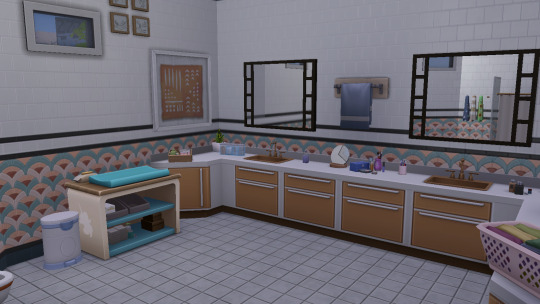

on to the kitchen, i made it such a weird shape it was hard to fill it without making it cramped. the bulletin board with concert date and school activities. some priceless China that totally wont get broken in a pod with five boys, never. school art projects hanging up on the walls. more muddy foot prints by the back door (who do you think did it). a calender on the wall for other dates and such. cookies on top of the fridge. couldn't forget branch's high chair and wine in the fridge bc raising five boys must to be hard so grandma needs a drink
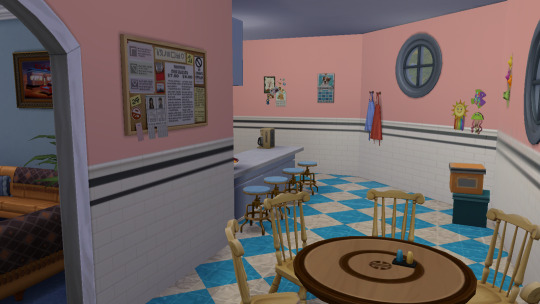

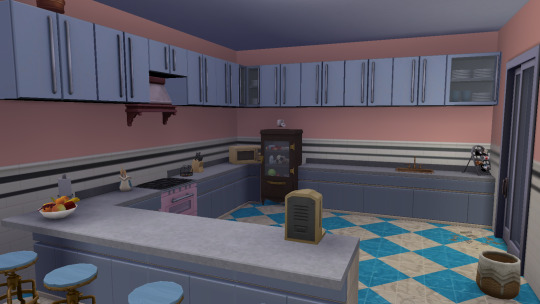
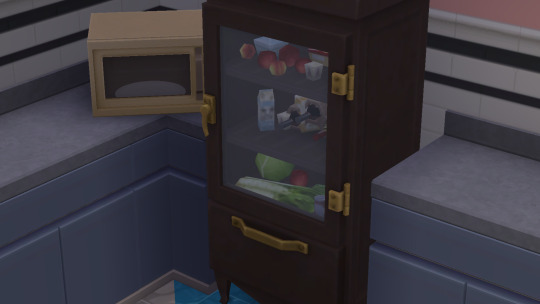
time for upstairs. its a simple hallway, a few pictures, no the boys TOTALLY DID NOT draw on the wall around their door. Absolutely not. i put a broad with childrens drawings bc grandma cant hang their drawing on the fridge, the door is glass. were not going to talk about how i fucked up the railing


on to the actual brozone, the boys room. i wanted to take bits and pieces from each of them bc thats what you do when you share a room with you siblings, you put in what you can. beds go as followed, first bunk (left) Spruce on top, floyd on bottom. next bunk(right) top is clay and jd is on bottom. then branch's crib. i put the alarm clock next to jonh's bed bc i imagine hes the one waking his brothers up for school or rehearsals. floyd has a lil ghost night light by his bed, spruce has a reading light up by his to read fan letters. thers board games on their dresser. floyd has nail polish by his bed. clay has books on his bed. i made it where they could rehears their songs and record them in their room. agian more cloths on the floor (seriously who keeps leaving those lying around) and another toy box bc clearly these boys dont have enough toys.
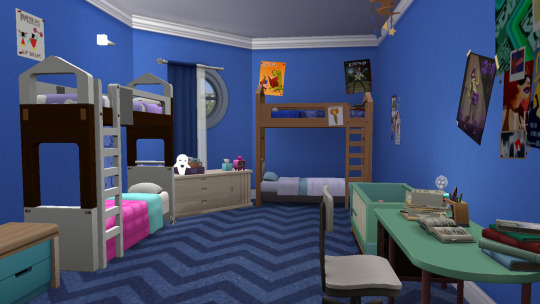

thats it, thats the pod. did you enjoy
#trolls#brozone#trolls clay#trolls floyd#trolls bruce#trolls john dory#branch trolls#grandma rosiepuff#trolls sims
55 notes
·
View notes
Photo


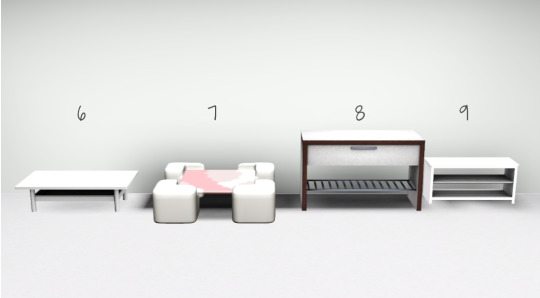
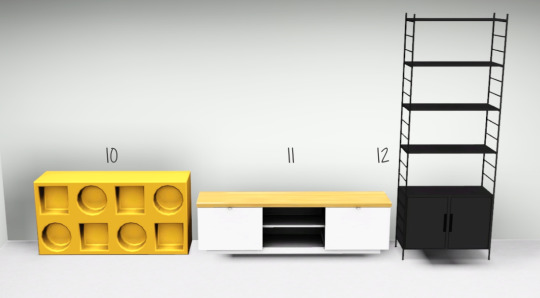
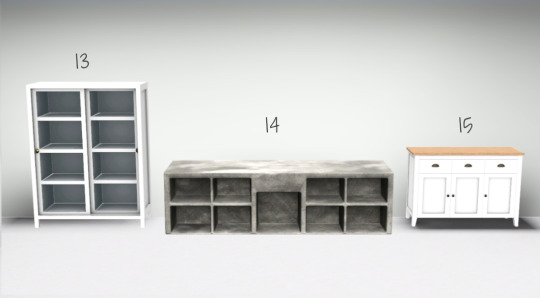

WanderingSims Fave CC - Living Room
1 - Epiphany Sims34 - 4t3 Sims-KKB Live Wall Mounted Television
2, 5 - Martassimsbook - MXIMS Sony KDL50W800B Wall TV Small & Large
3, 9, 11 - Kale House - MXIMS Conversions (Sony KD44XD7005 A TV, IKEA Tujsig Bench, IKEA Bys TV Unit)
4 - HydrangeaChainsaw - Daisy’s Living Room Minimalist TV Rack
6 - over-waxedbanister - Slox Dimanche Living Coffeetable
7 - HydrangeaChainsaw - Comfy Living Tavolo Coffee Table
8 - SimplyStyling - Suza Jada Hall Sideboard 01
10 - HydrangeaChainsaw - Hotaru Set Hallway Console Table
12 - wondymoon - Zirconium Shelf Unit (TSR)
13-14 - Martassimsbook - Sunday-sims x Raventons Oken Set (Display Cabinet, Clay Island)
15 - Martassimsbook - heurrs Aulum Sideboard
16 - over-waxedbanister - SKAGERAK Vivlio Shelf System
17 - Martassimsbook - 4t3 novvvas Kirsal Set Pt. 2 Shelf
18 - HydrangeaChainsaw - Ajisai Set 5 Tier Wire Shelf
I personally use 12 & 16 for extra storage/pantry space in kitchens
208 notes
·
View notes
Text
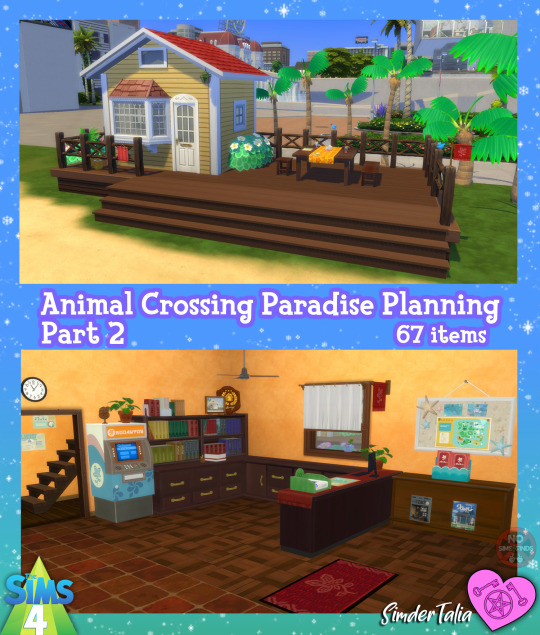




🌺🌴 ACNH Paradise Planning Set: Part 2 🌴🌺
All the items you'll need to recreate the downstairs & outside of the Paradise Planning office in your TS4 game. Most items came with only 1 swatch each. There are again items that I added extra swatches for, for part 2. *See bottom of item list for links to other items that were used in my images 🌺
Sims 4, Base game compatible | 67 items
All the items you'll need to recreate the downstairs & outside of the Paradise Planning office in your TS4 game. Most items came with only 1 swatch each. There are again items that I added extra swatches for, for part 2. *See bottom of item list for links to other items that were used in my images 🌺
🌺 To place clutter on windowsill (and any window that has slots) first place backward so the shelf is on the outside of the building (with right click) place your clutter, then pick up the window & turn it around again & place.
Always suggested: bb.objects ON, it makes placing items much easier. For further placement tweaking, check out the TOOL mod.
You can raise & lower items with 0 and 9 on your keyboard.
Use the scale up & down feature on your keyboard to make the items larger or smaller to your liking. If you have a non-US keyboard, it may be different keys depending on which alphabet it uses.
I hope you enjoy! ☺️ Download below, all in a zip file or pick & choose!
Set contains: Buy: -Amiibo Scanner | 5 swatches | 418 poly -Amiibo Scanner Liberated | 2 swatches | 166 poly -ATM | 1 swatch | 840 poly -Birds 1 & 2 | 3 swatches each | 1052 poly -Bird Statuette 1 | 7 swatches | 754 poly -Books 1-6 (6 items) | 1 swatch each, Book 6has 11 swatches | 112, 98, 152, 138, 582, & 82 poly -Bookshelf Large | 1 swatch | 186 poly -Candy Display | 7 swatches | 1290 poly -Ceiling Fan (Small, Medium, & Large - 3 items) | 2 swatches each | 1304 poly -Clipboard Map | 1 swatch | 393 poly -Computer | 1 swatch | 660 poly -Corkboard | 1 swatch | 1896 poly -Counter (corner) | 1 swatch | 1946 poly -Curtain | 1 swatch | 848 poly -Display Flowers | 1 swatch | 306 poly (see Vacation Set for another Plumeria Blossom)-Display Platform 1 & 2 (2 items) | 3 swatches each | 92 & 218 poly -Display Skinny (Has magazines on it) | 9 swatches | 337 poly -Display Table | 3 swatches | 447 poly -Doormat | 3 swatches | 18 poly -Flyers | 1 swatch | 219 poly -Framed Photo | 1 swatch | 52 poly -Framed Photos (Wall) | 2 frame colors, 6 photo sets, 12 total swatches | 88 poly -Front Desk | 4 swatches for table runner cloth | 436 poly -Info Mat | 1 swatch | 48 poly -Monstera Plant | 7 swatches | 1360 poly (See ACNH Set 3 for a smaller version) -Napkin | 1 swatch | 110 poly -Outdoor Bench | 5 swatches | 278 poly -Outdoor Candle 1 & 2 (2 items) | 1 swatch each | 590 & 584 poly -Outdoor Flag 1 & 2 (2 items) | 9 & 1 swatches | 718 & 908 poly -Outdoor Seat | 5 swatch | 292 poly -Palm Tree 1 & 2 (2 items) | 1 swatch each | 1206 poly -Palm Tree Short 1 & 2 (2 items) | 1 swatch each | 1268 & 1202 poly -Pillow Stack | 6 swatches | 1697 poly -Pen Cup | 1 swatch | 432 poly -Plant Hanging | 1 swatch | 1452 poly -Plaque Decor | 1 swatch | 974 poly -Plumeria Bush | 2 flower colors, 2 leaf colors, 4 total swatches | 4680 poly -Posters 1 (candy display) | 1 swatch | 90 poly -Poster 2 & 3 ( 2 items) | 1 swatch each | 80 poly -Posters 4 (hallway) | 1 swatch | 208 poly -Potted Palm | 8 swatches for pot | 888 poly -Potted Yucca | 8 swatches for pot | 1265 poly -Sold Sign | 7 swatches for language (includes Simlish) | 74 poly -Square Table | 3 swatches | 314 poly -Starfish | 4 swatches | 872 poly -Tablecloth Outdoor (for square table) | 1 swatch | 290 poly -Wall Flag 1 & 2 (indoor) | 6 swatches each | 86 & 1190 poly -Wall Plug | 2 swatches | 104 poly -Window | 1 swatch | 176 poly -Window with Sill (slotted) | 1 swatch | 176 poly -Wooden Tray | 5 swatches | 254 poly
Build: -Floor Stone | 6 swatches | Masonry & Tile-Floor Wood | 6 swatches | Wood
Type “ACNH paradise planning 2” into the search query in build mode to find quickly. You can always find items like this, just begin typing the title and it will appear.
As always, please let me know if you have any issues!
📁 Download all or pick & choose (SFS, No Ads): HERE
📁 Alt Mega Download (still no ads): HERE
Will be public on August 9th, 2024 💗 Midnight CET
Happy Simming! ✨ Some of my CC is early access. If you like my work, please consider supporting me (all support helps me with managing my chronic pain/illness):
★ Patreon 🎉 ❤️ |★ Ko-Fi ☕️ ❤️ ★ Instagram📷
Thank you for reblogging ❤️ ❤️ ❤️
@sssvitlanz @maxismatchccworld @mmoutfitters @coffee-cc-finds @itsjessicaccfinds @gamommypeach @stargazer-sims-finds @khelga68 @suricringe @vaporwavesims @mystictrance15 @moonglitchccfinds @xlost-in-wonderlandx @jbthedisabledvet
-Simple Siding by Sahiya81 -Country Carriage House Roof recolors (by LinaCherie) -Limber Lumber Traditional Hardwoods (EA Base Game) used on deck
🌴👉 PART 1 👈🌴
The rest of my CC
#s4cc#ts4cc#sims 4 office#sims 4 retail#sims 4 paradise planning#sims 4 acnh location#sims 4 table#sims 4 chair#sims 4 wall#sims 4 walls#sims 4 bench#sims 4 plant#sims 4 plants#sims 4 bush#sims 4 rug#sims 4 rugs#sims 4 tree#sims 4 sign#sims 4 electronics#sims 4 book#sims 4 books#sims 4 shelf#sims 4 display#sims 4 lighting#sims 4 candle#sims 4 vacation#sims 4 tropical#simdertalia
137 notes
·
View notes