#sims 4 conservatory
Explore tagged Tumblr posts
Text


The transition between the study and conservatory. Plus, a reclaimed sink pond! 🐟
192 notes
·
View notes
Text


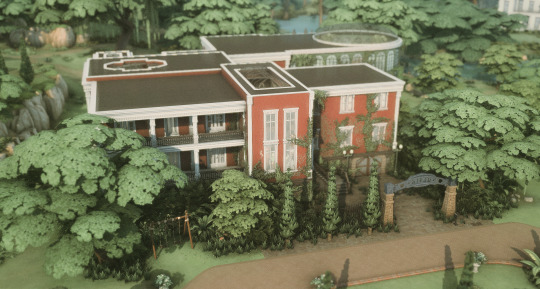

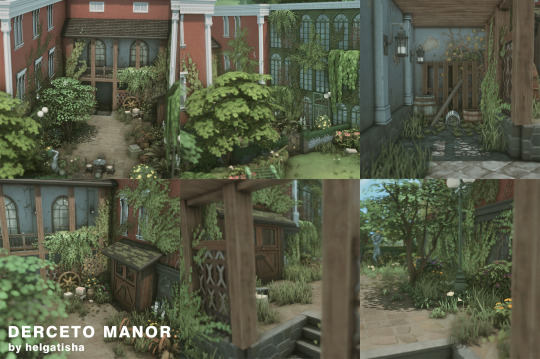

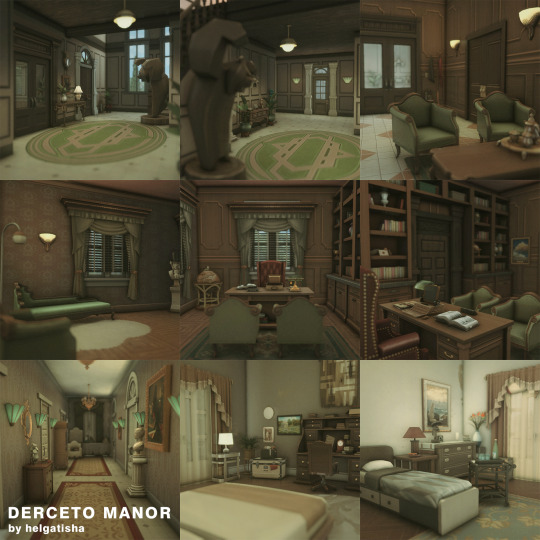
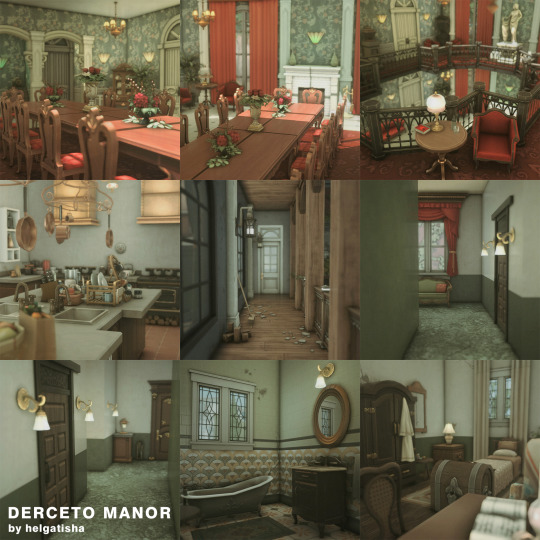

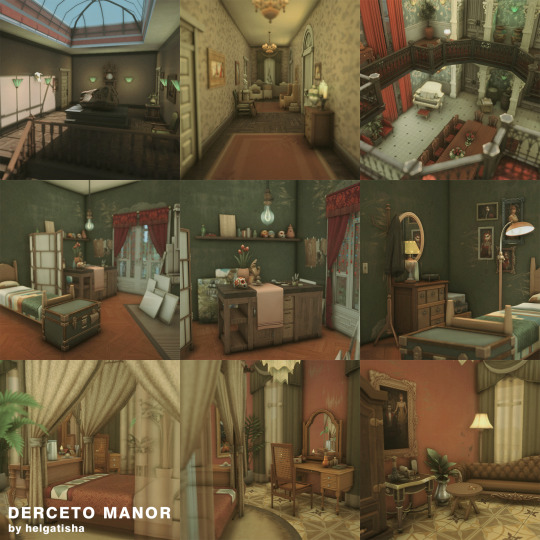
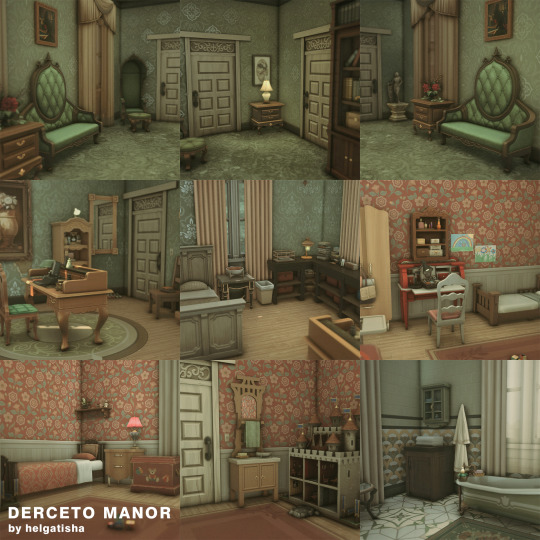
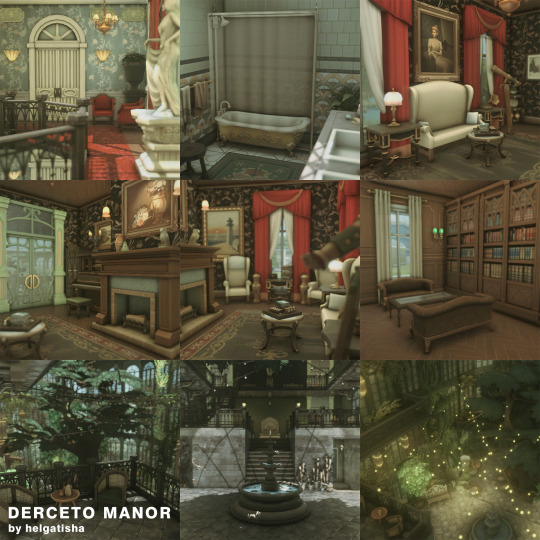
DERCETO MANOR
Download: simfileshare | patreon | boosty
Inspired by Alone in the dark
ID helgatishagame
50x50
8 bedrooms | 6 bathrooms
No CC
Willow Creek
Use bb.moveobjects
Tools mod is used
▶ add the files to your “Tray” folder
please read and respect my tou
Linktree
gshade preset
#helgatisha#sims 4#ts4 build#sims 4 manor#sims 4 build#ts4 willow creek#ts4 new orleans#ts4 alone in the dark#derceto#sims 4 family home#ts4 conservatory#ts4 building#mycc download
3K notes
·
View notes
Text
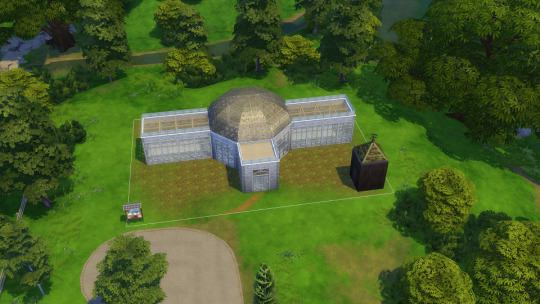
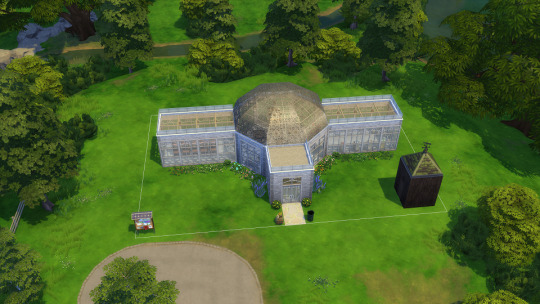
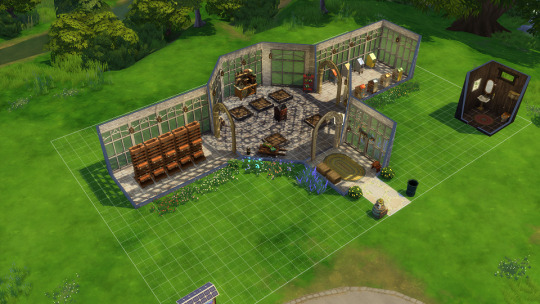




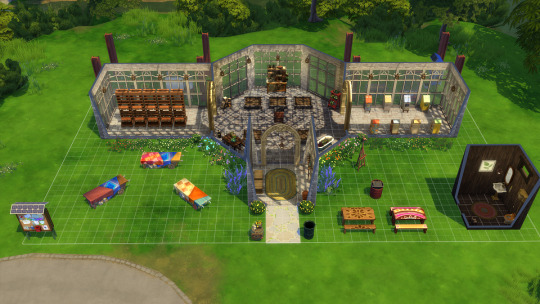
Hello folks! I feel like I need to start moving to an "every OTHER week" schedule when it comes to posting the Chill Valicer Save updates, just because they always have a LOT of pictures, and it takes me a good long while to get them sorted with everything they need (even WITH the ability to now put like thirty pictures in a post if I so desire). So, this week, you instead get a look at one of my more recent builds -- the Community Conservatory! My first-ever Community Space lot! I actually built this for my potential "Valicer In The Dark" save file, as it's meant to represent the abandoned conservatory that Victor turns into a neighborhood garden during the course of that AU. I thought doing it as a community space and having the building noticeably improve as you took it through the Community Garden, Maker Space, and Marketplace lot subtypes would be a neat idea --
And it was indeed! :D It proved to be a pretty simple build -- I knew pretty much exactly what I wanted it to look like, meaning getting the initial shell down was really easy -- but it was a very fun one too. :) Let me take you through the various stages:
Community Space: The "default" space, this is just the shell of the building, with a little outhouse to the side and the voting board. It's completely empty inside, and I've done a little "moveobjects on" to put some cracks and such on some of the windows to make it look a little more rundown. This is the basic "abandoned conservatory" lot.
Community Garden: This is what it looks like after the Three Pillars have got it cleaned up, started making planters, and word has spread around their neighborhood, Six Towers, about this new free garden. I wanted it to look like the community had revitalized it, so all the various cracks and such are gone and there's a bunch of flowers outside. :) The entrance hall has a few hale bales to sit on and some gardening tools; the main octagon has floor planters, a bee box, and various garden-related decorations (lots of potted plants, a potting bench, and the like); the left wing is all about vertical gardens; and the right wing is all about insect farms! Oh, and the outhouse has been gussied up with a floor rug and a bit of art. :) I wanted it to be fun and inviting, and I think it came out well!
Maker Space: People have decided they want to do some crafting here, so some old beams and tin roof sheeting has been scavenged from an old factory and set up as extra cover around the back so people can set up communal crafting projects -- plus some stuff for their children! :) As I didn't want to mess with the main build (the whole point is that this space is CLEARLY the same building, just being built up more and more as you progress through the various spaces), I ended up having to put the "maker space" stuff outside -- and I wanted to make sure it was protected from the rain, so I did the old "floating roofs" trick and put some columns at each corner to make it look like the beams were holding them up. (I WAS going to do proper awnings/pergolas, but either they didn't look right or I couldn't get the stuff underneath them.) Included is the recycling machine, a fabricator, a woodworking bench, and a candle-making station under one roof, and a juice fizzer, three children's activity tables, and some toys appropriate for all ages under the other! So there should be something for just about everyone.
Marketplace: People have decided as long as they're MAKING stuff, they may as well SELL it too and have dragged some selling tables into the front yard...and if they're doing that, there's this old barrel someone turned into a grill, and these planks could be painted or carved and turned into picnic benches... :) The final upgrade to the space, we have the Jungle Adventures selling tables out front, along with some picnic tables and a grill. I was going to put one of the vendor stalls too, as that's a optional thing the game suggests, but none of them looked right, and this is a small lot with limited room, so I decided to forget it (I mean, the picnic area IS already really close to the outhouse, which is both good and bad XD). This is when the conservatory becomes a true community space for the residents, and I wanted it to look even more happy and colorful. I think I succeeded. :)
So yeah, that's the Community Conservatory build! Now, I haven't put this one up on the Gallery, but I would be open to doing it -- if I knew how putting these types of lot up on the Gallery worked. Since, you know, it's REALLY four lots...do you just upload one lot variant at a time, or do you get all four if you upload one? If it's just one lot variant at a time, that's okay -- I'm thinking I'd put up the base "Community Space" build as the only build of mine that does not require fifty million packs. XD Let me know what you think, and how uploading would work! More store shenanigans with the Chill Valicer trio next week!
#sims 4#builds#community conservatory#yeah this one was surprisingly easy#the main shell came together really quickly#and after that it was just a matter of copying it to each lot type#and upgrading it appropriately!#though I did have to go back and add the outhouse retroactively to the original Community Space version#because the base build doesn't require you to have a toilet#so I only built it in the community garden version#and then I was like 'wait it should be in the original version too shouldn't it'#so I saved it as its own room and just added it to the lot XD#but yeah happy to add the base build as another 'renovation' build#should anyone want it#let me know if you do!#it's already in my library so saving it to the Gallery shouldn't be difficult#queued
5 notes
·
View notes
Text

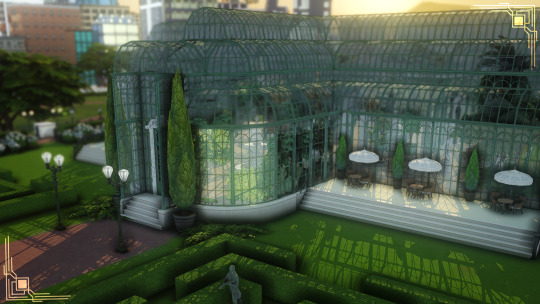
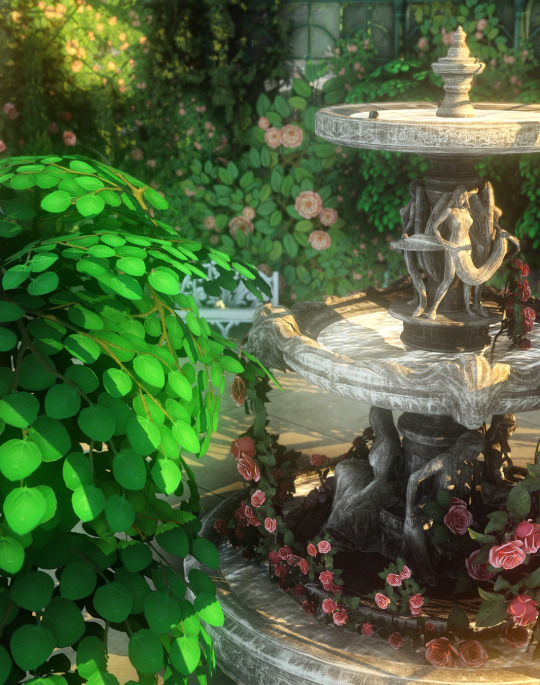


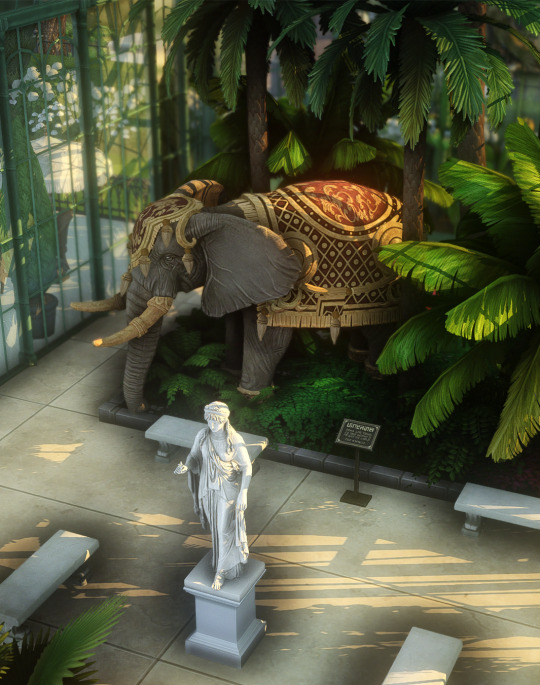
San Myshuno Conservatory
Okay so this was a lot i made for fun im not really a builder but this greenhouse set by @lilis-palace was right up my alley n i wanted something a bit fantastical 2 get my sims out of the house! I made it to be placed in the central park lot in San My, inside I put a lot of King palms and a little section for macaws to sit n perch. At night the rose fountain lights up with fireflies and trellises in back are lit with strings of light attached to the ivy. It's so magical I love taking pcitures of my sims here. I included what I could of the cc i used, the elephant statue is a bit high poly so fair warning!
I did my best to respect everyone's T.O.U but if i made a mistake please dm me to fix it. Thank you to all the cc-creators who made this build possible <3
DOWNLOAD TRAY
DOWNLOAD CC
NEEDED CC
Lilis-Palace's GREENHOUSE set
Felixandre BERLIN Part 2 set
Felixandre CHATEAU Part 1 & 2
Felixandre COLONIAL Set 1 & 3
Felixandre VERSAILLES (specifically for the schwerin chandeliers)
Felixandre GROVE Part 1 & 4
King Falcon's FUVWARA' - FOUNTAIN SET
Pierisims Domaine Du Clos Part 1
TheJim07 Versailles Trellis Set & Tree Box Set
TheJim07 Statue's 1 - 2 - 3 - 4 - 5 - 6 - 7
TheJim07 Pedestals- 1 - 2 - 3
TheJim07 Shrubs, Topiary, & Hedges - 1 - 2
( PS. I use softerhaze's sunblind lighting and amoebae's Drift Preset to take pics)
#simblr#ts4 build#ts4 lot download#sims 4 builds#ts4 community lot#ts4 build cc#ts4 interiors#sims 4 build#wow this was a LOT of linking mad respect 2 people whose whole simblr career is making cc filled lots#now i snork mimimi i so tired
3K notes
·
View notes
Text
Sims 3 Build - Colonial Suburban





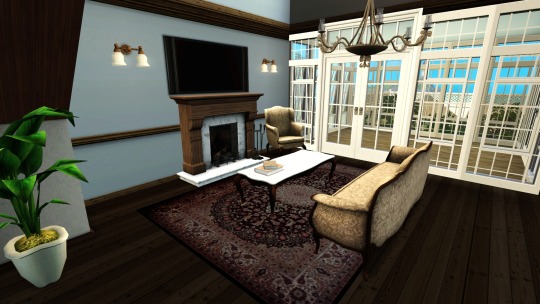












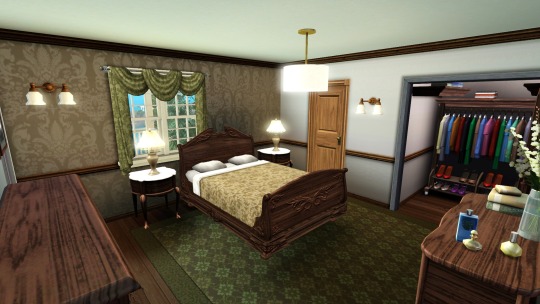


A colonial-inspired suburban home perfect for a large family. With a conservatory, study, large kitchen and dedicated dining space, and room for hobbies - this house truly has it all. 5 bedrooms and 4 bathrooms on a 20x30 lot.
Watch the speed build: https://youtu.be/40XE8ke44K0
Download here:
Patreon (free): https://www.patreon.com/posts/104155906/
Exchange: https://www.thesims3.com/assetDetail.html?assetId=9592239
Expansion packs:
Generations
Pets
Ambitions
Late Night
Supernatural
Seasons
University Life
Stuff packs:
Outdoor Living Stuff
Master Suite Stuff
Store content:
Stones Throw Greenhouse (Greenhouse Window)
Business as Usual Bistro (Professional Series Commercial Sink)
Custom content:
Qahne - Garage Door on Five
Gosik - Cottage Half Landing Stairs
Cakenoodles - 13Pumpkin Rustic Wood Floor
PralineSims - Natural Bricks 2
PralineSims - Fine Wicker
PralineSims - Classic Carpet
Lulu265 - Eclectic Living Room Coffee Table
ATS3 - Tam-Tam Bedroom Desk
Onyxium - Fultondale Wide Cabinet With Two Drawer and Two Door
ArtVitalex - Kiester Mirror
Lulu265 - Lily Dining Mirror
Lulu265 - Lily Dining Painting Set
Lulu265 - Kitchen Expressions Wall Paintings
Lulu265 - Bedford Bedroom Wall Art
kardofe - Dining Room HAY Pictures
ArtVitalex - Richie Painting
deeiutza - Cottage Reading Corner Books
Martassimsbook - Ars-botanica Cup of Pansies
Martassimsbook - Cowbuild Dahlia and Delpinium Vases
NynaeveDesign - Harmony Lounge Philodendron
Mutske - Plant Palm Large
sim_man123 - Emerson Ficus Tree
Martassimsbook - novvvas Planties pt3 (Ficus Lyrata V1, Ficus Elastica, Monstera Deliciosa)
jomsims - n1 Plant Sonics Living
Mutske - Kitchen Aria Cookerhood
Lulu265 - Country Kitchen Letter Holder
ATS3 - Canister
Gosik - Kobe Bathroom Towels 1
Gosik - Kobe Bathroom Towels 2
97 notes
·
View notes
Text
Sims 4: 80s Midcentury Modern Home | no cc

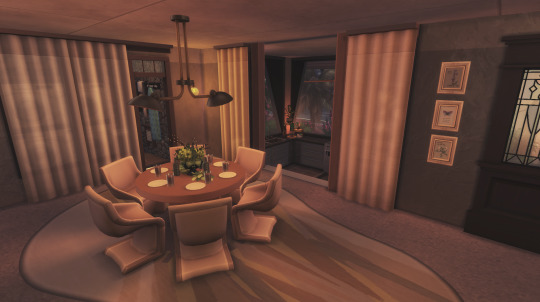
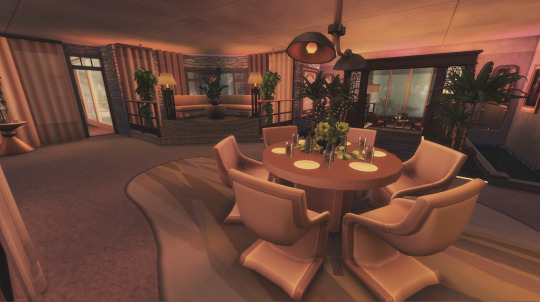


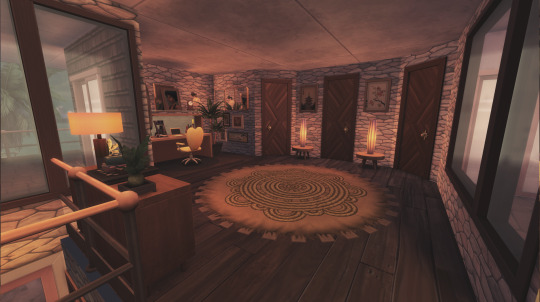
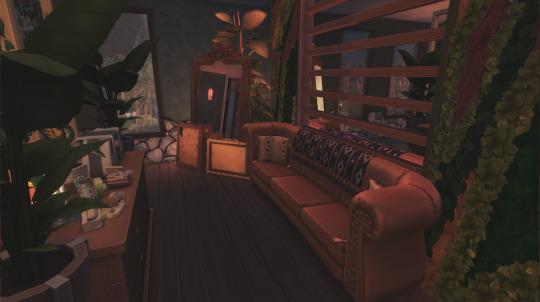
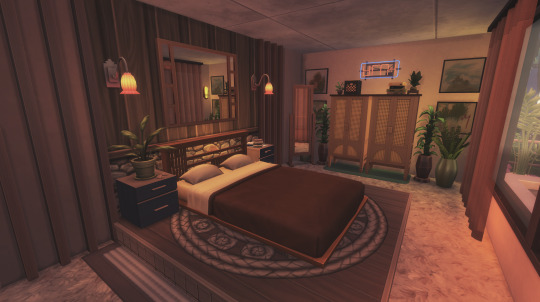
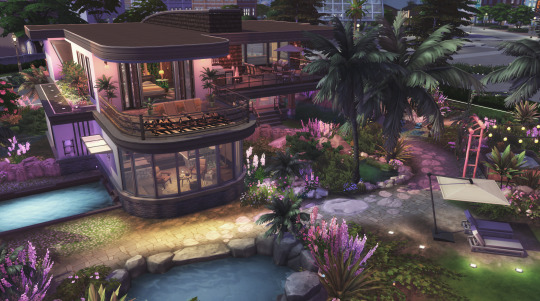
💗NO CC GALLERY LINK BELOW. ID: Selenebaby💗
A selenebaby original build.
Midcentury, Modern & 80s styles fused together.
Perfect for decades challenge & young, rich professionals.
Lot info :
2 bedroom, 1 bathroom home. Utility room, conservatory & open entertainment/living area. Wavey, mystical garden that seamlessly lead into ocean views. 50 x 40 $183,550 San Sequoia
Packs Used:

This modern, nostalgic mesh encorporates seamlessly to create a cosy, unique & fun home that is perfect for established, successful Sims looking for luxury mixed with a humble dash of nostalgia. The home is created to fit perfectly on the 50x40 lot of San Sequoia, with all the viewpoints in the house having an observable gaze on the horizons of the bay. Architecture, swopping into nature.
I hope you love it as much as I do!
Selenebaby xoxox
Gallery [Link] | Gallery ID: Selenebaby No Sims File Share link since my gallery is scuffed & I cannot see ANYTHING! I would love for people to find my page on the gallery ♥
Please consider supporting me on Patreon! Patreon [Link]
#sims4#ts4 nocc#80s style#ts4build#no cc build#the sims 4#retro#vaporwave aesthetic#vaporwave#sims 4#sims community#sims#sims 4 gameplay#maxismatchworld#maxis match#maxis#aestethic#mid centruy modern#midcentury#ts4#retrowave#retro style#retrofuturism#vintage#no cc#nostalgia#no cc sims#no cc lot#homes#sims 4 home
135 notes
·
View notes
Text
Casa Mal Assombrada
ilustração digital | 2023

Vou mostrar um pouco de como foi o processo artístico de ilustrações temáticas de halloween que desenvolvi a partir de um desafio de desenho, o Drawtober, que em 2023 teve 6 prompts com o tema de "casa mal assombrada".
Decidi fazer um projeto como se fosse a ilustração de uma história infantil, aproveitando para estudar também ilustração digital, que sou iniciante.
Iniciei fazendo esse painel de referências, jogando ideias para não se perderem, assim eu conseguir visualizar como eu iria construir essa casa e todo o seu entorno.

Eu quis usar referências de Brasil, então pensei em uma casa grande de madeira, mas não uma mansão. O salão de festas será um barracão de madeira, comum em sítios, e por aí vai.
Prompt 1 - Overgrown cemetery
Para o primeiro desenho - cemitério coberto de vegetação, inicialmente, pensei em algo voltado para a religiosidade, mas depois lembrei que aqui é comum enterrar cachorros da família no quintal de casa, então achei que seria perfeito para uma história infantil.

Camada a camada, é legal ver nossa ideia tomando forma.

Assim, nasceu o desenho 1, In Memoriam de Nick 🐶 💜 meu primeiro cachorro!

Olha só como ele ficou feliz :)

Prompt 2 - Moth bitten library
Para essa ilustração, biblioteca picada por traças, eu voltei para o meu painel de referências para pensar em que parte da casa esse cômodo estaria e voltado para que face a partir do meu desenho anterior, e, assim, construí o espaço na face oeste.


Os móveis, itens decorativos e plantas não busquei referência visual, mas sim na minha memória afetiva e fiz diretamente a blocagem adicionando depois algumas linhas.

Então fui adicionando os personagens e as sombras.
Representei novamente o Nick, minha filha Alice quando era mais nova e o nosso gatinho Benjamin que já tem 12 anos. Foi muito prazeroso fazer essa ilustra!

Agora as luzes no toque final!

E, pra não perder o costume, um gif cheio de magia!

Prompt 3 - Devious Dining
A terceira ilustração do desafio, Devious dining (eu não consegui pensar em uma tradução que fizesse sentido pra mim), sempre buscando meu painel de referências, foi construída na face leste da minha casa mal assombrada. Foi bem difícil entender como eu queria mostrar essa cozinha de bruxa e demorei bastante tempo na etapa do rascunho.

Muitos dos elementos que coloquei nessa cozinha me lembram das minhas avós, como o fogão a lenha, o pilão, o caldeirão, a peneira, a vassoura artesanal, as ervas e o domínio da cozinha. Ambas eram cristãs, uma católica e uma protestante, mas, para mim, eram, antes de tudo, bruxas naturais.

A cachorrinha é a Gertudes, que resgatamos em 2019, e o gatinho fantasma é o Aramis, meu gatinho de 9 anos que ainda é vivo e muito arteiro.
Aqui, a ilustra finalizada com a iluminação fantástica.

Ah, a gralha azul é uma referência à minha terra e uma homenagem à esse pássaro lindo que está ameaçado.
E agora o gif dessa cozinha mágica!

Prompt 4 - Moonlit conservatory
Essa ilustra, estufa ao luar, foi a mais fácil até agora de localizar nesse mundo no qual se passa minha história, porque ela já havia aparecido na primeira ilustração!
Quis dar um destaque para a parte de trás da casa também, então a enquadrei de forma que ela aparecesse através da estufa com a lua surgindo atrás.


As personagens são a minha filha Tiê e nossa cachorra Lóri.

Aqui a ilustra finalizada, amei demais desenhar essas plantinhas <3

Isso ficou muito fofo <3

Prompt 5 - Dools in the attic
Finalmente chegamos no prompt Bonecas no ático!

Essa era uma ilustração que eu estava bem ansiosa pra fazer porque além de representar minhas filhas juntas - embora ambas aqui estejam crianças a mais velha tem hoje 20 anos - eu representei minhas 3 primeiras bonecas lá dos anos 80, que as tenho comigo até hoje, mesmo que uma delas tenha perdido a cabeça!-literalmente.

Parece assustador, mas veio de um lugar quentinho no peito.

E... mais um toque de magia!

Prompt 6 - Ghostly Ballroom
E chegamos a última ilustraçao - oficial - do Drawtober, o baile fantasmagórico! Aqui eu quis representar a mim e a meu companheiro dançando com assombrações bem animadas!


Então, bora de arrastapé!

Chega mais, sejam bem vindos ao baile!

Não sabe como chegar?
Não tem problema porque eu fiz uma ilustração extra com um mapa da propriedade, o gif dela está no início do post!

Tentei ser sucinta, mas eu precisava contar um pouquinho sobre as histórias por traz de cada ilustração.
Que bom que chegou até aqui, que a magia ilumine sua vida!
#ilustração#digital illustration#digital art#desenho#ilustraciondigital#ilustração infantil#livro ilustrado#childrenbooks#drawtober#drawtober 2023#october challenge#arte digital
2 notes
·
View notes
Text
If anyone is interested here are the photos from my gvf house in the sims 4. Part 1/2.
The exterior:








The poolhouse:

The interior:



The living room:


Rosie started watching Danny play the piano and I had to take a screenshot. She's so cute:

The studio and music storage. Side note: I really wanted to put a bunch of tambourines on the shelf but the game doesn't have any and I couldn't find any cc so let's pretend that they're in the boxes. Also, yes that is a banjo (cc), throwback to that one photo of Jake playing the banjo



The office. You can also see a pet washing station cc in the bathroom

The kitchen, dining room, and conservatory:


The storage room. It was technically a garage in the floor plans but the game doesn't have cars so I just made it a generic storage room that shows their massive record collection also a bowling trophy lol. If you look closely in the second one, you can see I have their records, cc of course:


3 notes
·
View notes
Text
I am building the Ghostblood Mansion in Elendel in Sims 2.
A 20 year old game doesn’t have the best building tools but I can’t get sims 3 to work on my main computer and I refuse to play sims 4.

Please enjoy my shitty screenshots that I send to @cosmereplay . It’s very much not finished, and ity’s a boxy monstronsity. I plan to make a few different iterations. The next I’ll actually use a real floor plan. I wanted it to be an elaborate tudor, but I lack the wallpapers... :(
I imagine it’s got a massive conservatory where Kelsier spends his time when he’s not doing shenanigans. I think in his uh, undeath, he’d do a lot with botany. I think I’ve explained it before.
2 notes
·
View notes
Text
I may have just killed my sanity. (Broke household)
So. For context, I play highly modded because *gameplay*. I have risky woohoo and casual romance on, because *drama*, and have taken off the sim limit on household size off because I like chaotic multi-generational households (and sending a whole generation of sims to uni at once).
Screengrab explained: Sims from top to bottom of household - Brandi, her second partner Kendrick, Beau (Dustin is a Pleasant now - his daughter is at Uni), Lacey (the pregnancy when you start, patched), *her* husband Remington (the maid), Brandi & Kendricks children (Penny & Sam absent - at Uni) Kai and Ivy and Lacey & Remington's child Thomas.
This is Fine. I hadn't planned Thomas to be born so soon, but Risky Woohoo + Family sims with 3 bolts = constant risk of bebeh. Then, 7 days from elderhood, both Brandi & Kendrick roll a want for one last baby. Um... well... I *guess*... so I allow it. And *a day later* hear a set of baby chimes from the unsupervised second floor. So Lacey is preggo again. Whoops. I really didn't want both of them pregnant at the same time. But Fine. Everything is Fine. Four kids under 5 in the same house. *FINE*.
Brandi just gave birth. It's twins. *THIS IS NOT FINE*.
Please bear in mind that this is the Broke household. I have scrimped and saved and skilled and part-time-jobbed the kiddos, but Brandi is a stay at home mum and Kendrick spent half his adulthood waiting for a job in the police to open. This whole family lives in a 4-bed house with Beau in a bed in the conservatory. The baby co-sleeps in Brandi's room. *Where do I put this extra child?!* Guess it's midnight reno time!

0 notes
Text
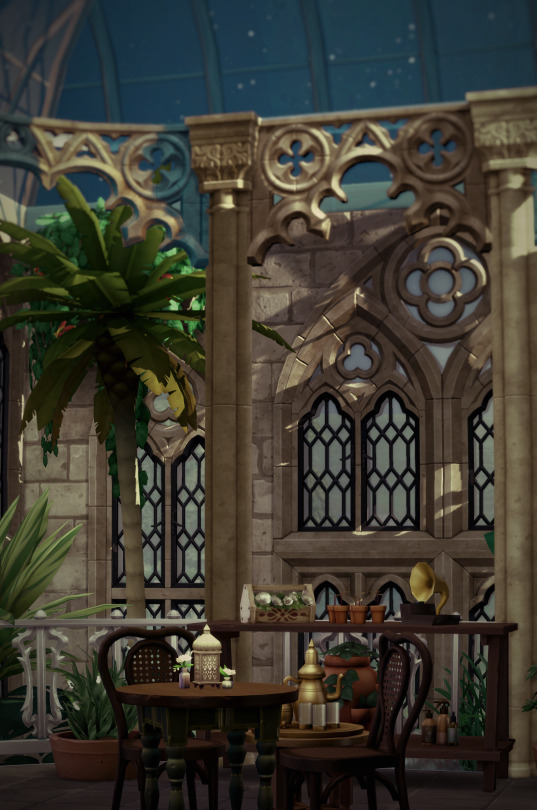
The conservatory 🌙🪴 Part of a larger build.
@thesimsofficial
#ts4#sims 4#ts4 build#sims 4 build#my creations#sims 4 build wip#sims 4 garden#sims 4 conservatory#croft manor build
201 notes
·
View notes
Text

106 notes
·
View notes
Text
youtube
The Sims 4 | Inherited Manor 2023 Challenge 12: The Conservatory OPEN ME ✨ *** ❤️Subscribe for more content like this: https://bit.ly/3WjMkRG ❤️Join my Discord for more content and fun: ... via YouTube https://www.youtube.com/watch?v=04rCVrBon98
0 notes
Photo










4 Sim Family Cottage
This idyllic cottage has recently been renovated and is now the perfect home for your Sim families! The home features 3 bedrooms, 3 bathrooms, a conservatory, an open-plan kitchen/dining space, and a pergola in the front garden.
Completely CC-free.
3 bedrooms | 3 bathrooms
§126,579
40 x 30 lot (Henford on Bagley)
“bb.moveobjects on” will need to be input before placement.
Now available on The Gallery! Origin ID: RachelPedd.
Download (SimFileShare)
⭐ Please consider supporting me on Ko-Fi! ⭐
Happy Simming, everyone!
youtube
#The Sims 4#TS4#The Sims#Sims#Sims 4#4 Sim Family Cottage#RachelPedd#Rachel#Pedd#Family Cottage#Henford on Bagley#40 x 30#3 Bedrooms#3 Bathrooms#Conservatory#Pergola#Exterior#Interior#Maxis Match#Download#Decor#My Builds#YouTube#Speed Build#Voiceover#Maxis#EA#Electronic Arts#The Gallery#SimFileShare
473 notes
·
View notes
Text

Goth Manor – Willow Creek Lane in Pendula View, Pleasantview
#pleasantview#ts4#sims 4#ts4edit#goth manor#clearly i modelled it after the s2 house#but the interior is completely different#and i added a conservatory to the side you can see there
27 notes
·
View notes
Photo




Second (and, since I threw another sim in there, probably technically third) renders! Continuing with my Locked Tomb theme: Dulcinea in the conservatory. I didn’t do any post-processing afterwards on these and they could definitely benefit from it, but I like the lighting straight out of Blender.
And because I like a good fluff break, two with Palamedes bringing her a flower. So, slightly AU. I owe @kingfakey a huuge thank you for helping me fix a transparency issue on these.This is my first shot at any kind of serious interior -- I used Blender Guru’s Eevee interiors tutorial and then changed a BUNCH OF STUFF.
Oh! Poses here are from @natalia-auditore and @lady-moriel btw. Always WCIF friendly.
#ts4 render#(plural)#blender render#dulcinea septimus#palamedes sextus#locked tomb fanart#the sims#ts4#eevee render#sims 4 render#also i didn't intend to get that weird reflection back off the window there but i like it#it makes the window look slightly fogged up which it kind of should be in a conservatory#my render
45 notes
·
View notes