#romanesque revival architecture
Explore tagged Tumblr posts
Photo

OMG, you gotta see this stunning Romanesque revival gem in Detroit, Michigan. 1906 mansion has 4bds., 4ba.,3 1/2ba. and is listed for $1,199,900.


As you as you enter, you can see how perfect it is. Look at this entrance.

The wood is spectacular in this home and look at the ceilings.
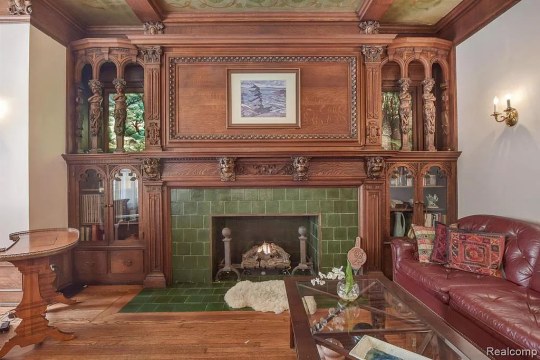
Huge, carved fireplace.

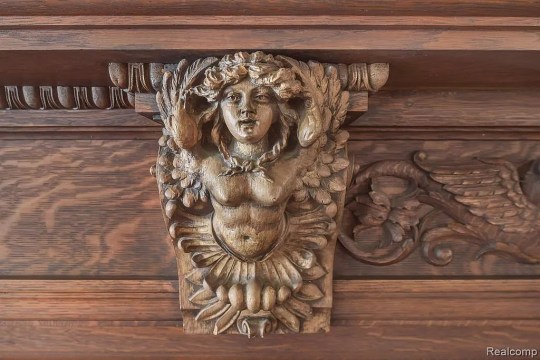
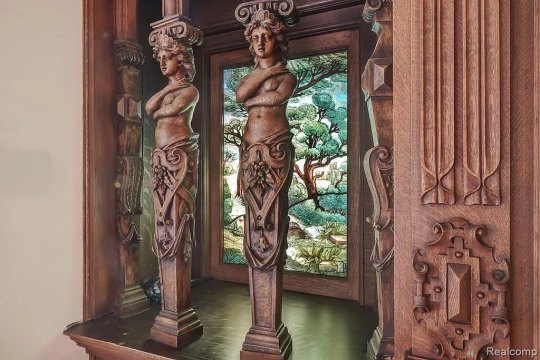
Just look at these carvings.
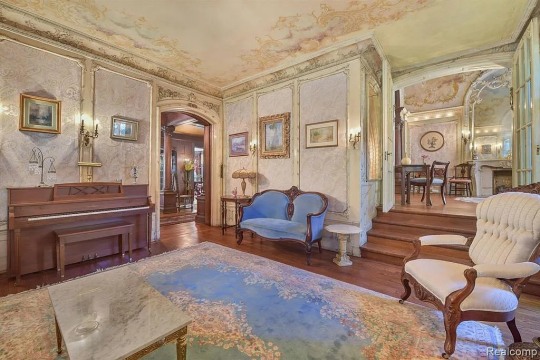

Elegant parlor may be a music room.

Look at that firpelace.

Niches.
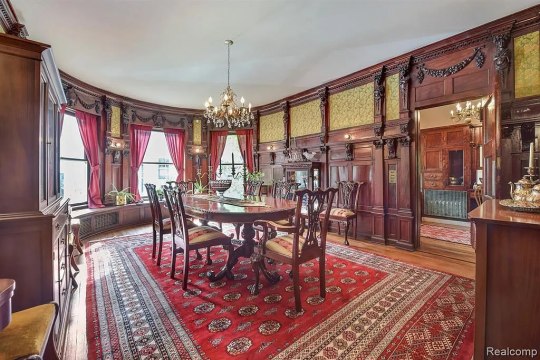

Gorgeous big dining room.
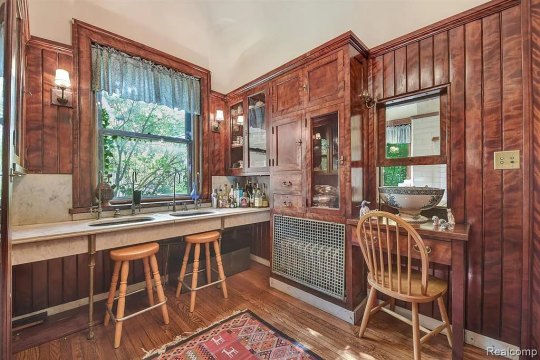
Now, this i unbelievable. I don’t know if it’s the original kitchen or a skullery, or what.

Just look at that curved glass cabinet.

Isn’t this home incredible?
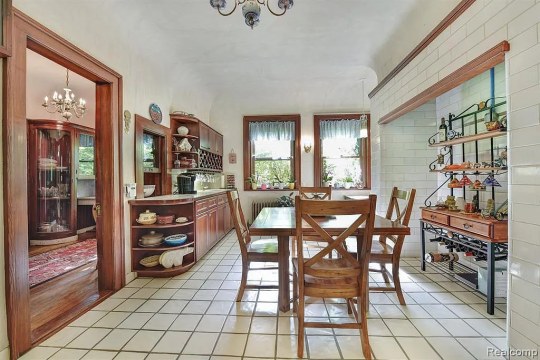

And, this is the modern kitchen. I like that they put in curved cabinets to match, but it’s really not that great in comparison to the rest of the house.

This is crazy- look at that sink on the right and the original ice box on the right.

Cute powder room. That toilet looks pretty oribinal.

The stairs are phenomenal. Look at the curving railings.

Amazing stained glass and we can catch a glimpse of the ceiling.
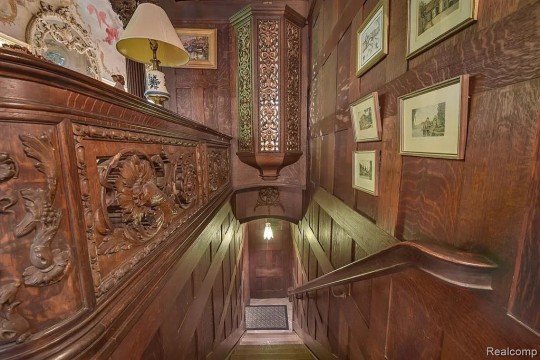
Look at the carvings. Have you ever seen a home like this?
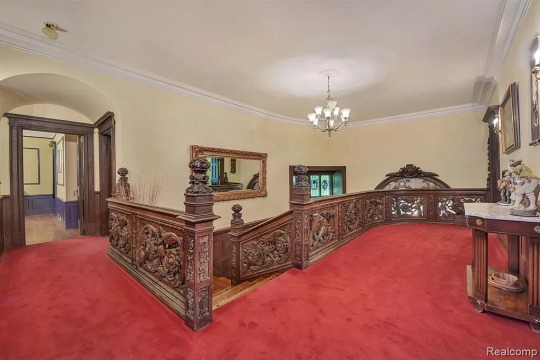
Huge upstairs landing.


Light, airy, and large main bd.

Another big, bright bd. You can see that they have vintage en-suites.

This bd. is set up as a den.
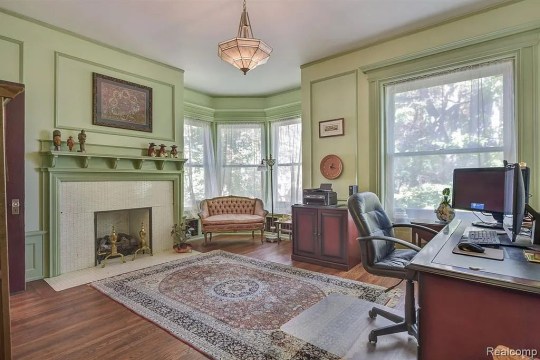
And, this is a light filled home office.

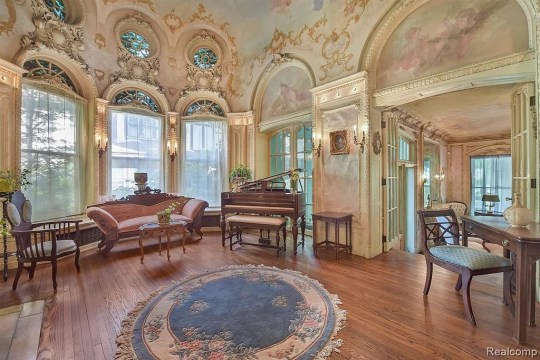

This has to be a ballroom. Wow, that fireplace and mirror, the walls, and columns. Can you imagine having a party in here?
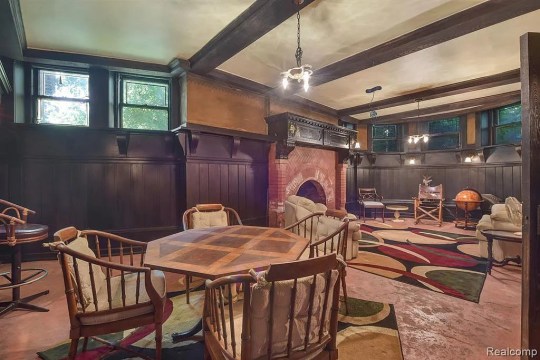
Here’s a fabulous man cave/ game room w/a brick fireplace. This home is knock out gorgeous.
https://www.zillow.com/homedetails/1089-Iroquois-St-Detroit-MI-48214/88390382_zpid/
#detroit mansion#mansions#midnight dreamer#houses#house tours#home tour#romanesque revival architecture
232 notes
·
View notes
Text

Romanesque Revival architecture.
#architecture#facades#buenos aires#Romanesque Revival architecture#neo medieval#romanico lombardo#italian#styles
3 notes
·
View notes
Text

Votive Church, Cathedral Square, Szeged, 1941. From the Budapest Municipal Photography Company archive.
51 notes
·
View notes
Text

Sculptor John Evans figures on another HH Richardson masterpiece.
#HH Richardson#The Good Life#Richardsonian Romanesque Revival#Gothic Architecture#Victorian Architecture
8 notes
·
View notes
Text










Calgary City Hall and Calgary Municipal Building (No. 2)
Calgary City Hall (often called Old City Hall or Historic City Hall), is the seat of government for Calgary City Council, located in the city's downtown core of Calgary, Alberta, Canada. The historic building completed in 1911 serves as the offices for Calgary City Council, consisting of the office of the Mayor, fourteen Councillors and municipal Clerk. Calgary City Hall originally housed the municipal council and portions of administration from its completion in 1911 until the construction of the Calgary Municipal Building adjacent to Old City Hall in 1985, which currently houses the offices of 2,000 civic administrators.
Calgary City Hall is designated a National Historic Sites of Canada, as well as a Provincial Historical Resource, and Municipal Historical Resource.
Calgary City Hall was designed by architect William M. Dodd to reflect Calgary's role as the urban centre in Southern Alberta. Dodd was known partnering with Edward Collis Hopkins to design Regina City Hall (which was demolished in 1965), along with his other designs in Calgary caught the attention of Calgary City Council. Dodd designed the building to embody Richardsonian Romanesque architectural style, with a symmetrical form with an elevated main floor, and includes a single clock tower with a Seth Thomas Clock installed, heavy stone exterior walls, bands of recessed windows, a recessed main entrance, stone arches and keystones above many windows and entries carved with the City's coat-of-arms. Notable interior elements include a highly ornamental cast-iron staircase and sky-lit rotundas.
Source: Wikipedia
#Calgary Municipal Building#New City Hall#800 Macleod Trail SE#Christopher Ballyn#Old City Hall#Historic City Hall#716 Macleod Trail SE#Romanesque Revival#William M. Dodd#Calgary#Alberta#Canada#summer 2024#travel#original photography#vacation#tourist attraction#landmark#cityscape#architecture#downtown#memorial to Calgary's fallen police officers and fire fighters#clock#Police Officers and Firefighters Tribute Plaza#Lantern of Light
3 notes
·
View notes
Text

The J.D. McDonald House is a historic house in Fremont, Nebraska. It was built in 1888 for J.D. McDonald, a Canadian-born railroad contractor who founded the Fremont Manufacturing Company and served on the board of directors of the Fremont National Bank. He hired M.A. Ecker to design it in the Queen Anne and Romanesque Revival architectural styles. It has been listed on the National Register of Historic Places since December 10, 1980
#fremont nebraska#nebraska#united states#usa#national register of historic places#historic#history#jd mcdonald#houses#architecture design#residential architects#fremont national bankt#canada#queen anne style#romanesque revival#design#artists on tumblr
2 notes
·
View notes
Text
Architectural Finds, 06/25/2023
Today's walk was short, I was just going in to DoBro to get some things from target but of course I had to stop and take some pictures along the way. Here are some architectural highlights from the walk there.


First were these row-houses along Fulton St, and this cool corner window aspect that the end house had.
Built 1882.
Located at 664-674 Fulton St, these seemed like they were all the same architect save for the third house in at 668 which looked like it been rebuilt at some point or maybe covered with a brick facade.
You can see some of the rusting from the old Cast-Iron facade that was cutting edge technology in the day in the second picture.
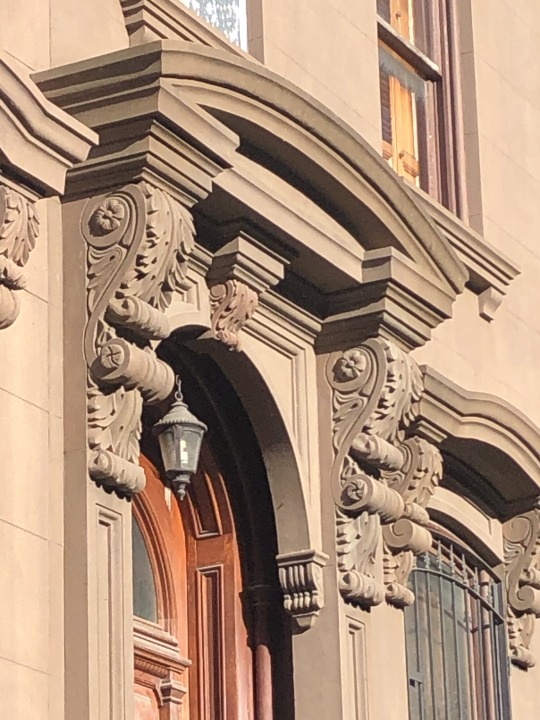

Another row of houses that caught my eye were this row of brownstones with their beautiful ornamentation around the door frames. This is right around the corner at 109-117 S Elliot Pl.
I have no way of knowing if they were all built by the same owners originally as I cant seem to find any records for them online :/, but they were likely built around the turn of the last century 1890-1910 when this style of building was commonly constructed. It was likely that they were built by separate owners/architects, as their ornamental stone decorations aren't all exactly the same.
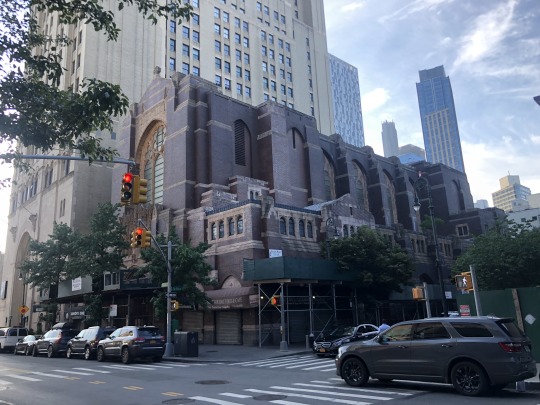
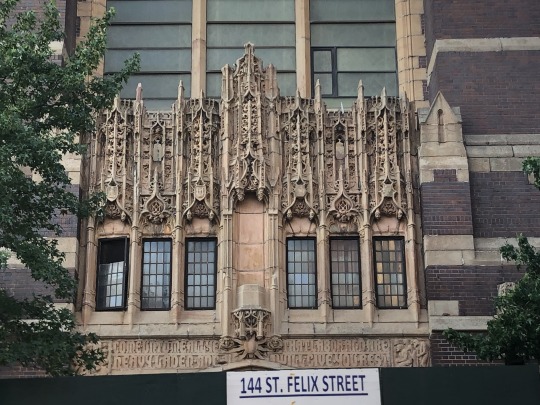
Moving on, A CHURCH! That's right I love a good ornate church and this one surely delivered. Just look at that gothic stone articulation above the entrance! Its so organic looking, it sends shivers down my spine just looking at it and I want to sink my teeth into it all in one.
Built in 1931 to the tune of the Hanson Place Central United Methodist Church, and today it sits abandoned, boarded up, and full of black mold.
The overall shape of the building is so interesting it has so much going on with its MASSIVE brick pillar motifs, likely intended to vertically gesture up toward the creator.
One source describes it as "Gothic restyled in modern dress, an exercise in massing brick and tan terracotta that might be called cubistic Art Moderne."
Someone with more theological architectural background could go further in depth than I can on it I'm sure, but it's always exciting to see the passionate attention to detail that a good cathedral has in it's architecture.
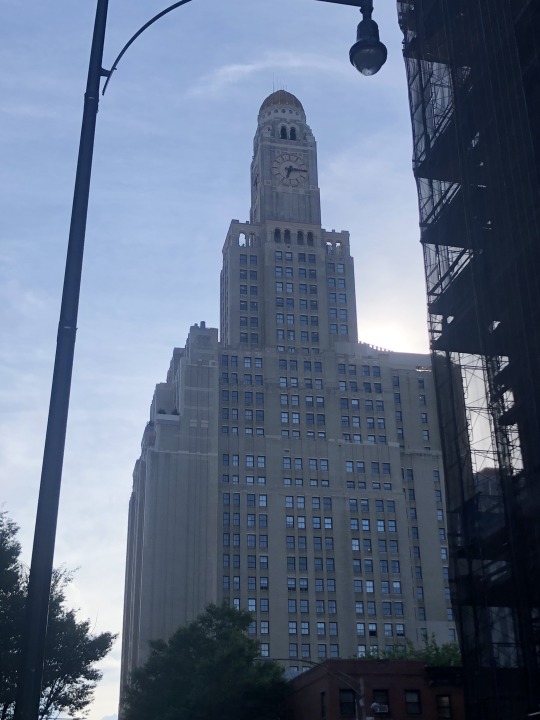

Next I don't know if I love this one but I just wanted to shout it out as having a BIG clock face! Like that thing is so high upppp it must be 100 feet in diameter!
Without even looking it up I'm going to take a shot in the dark and say this is maybe Brooklyn City Hall, or another government building??? It resembles the thing they're doing in all of the governing buildings I've seen up in Albany.
I don't particularly like this architectural style its boring and chunky in my opinion, but I have to say its not the ugliest thing I've seen. I respect the sense of radial symmetry its upper terraces and flanks suggest, and cmon you cant knock that clock.
(update: it's a bank building)

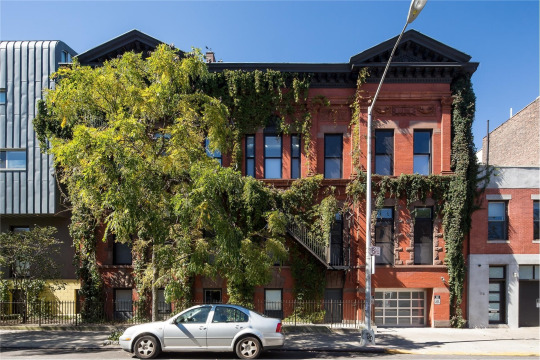
Second to last, we have this red & black beauty. Love the Greek-Revival pediments on each wing of the building as well as the renaissance revival inclusions in the carved cords/ribbons hanging in between the pilasters.
After some research, this seems to be an old Schoolhouse built in 1892 that has unfortunately since been absorbed by the ultra-modern townhouse on the end of the street at 81 Hanson Pl and transformed into a massive painting studio/home by painter David Salle. Wish I could find more info on the original schoolhouse tho :/
(Second photo ripped from google images)
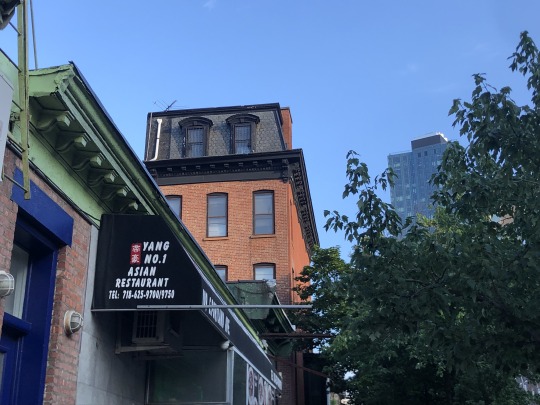
HONORABLE MENTION: Caught this Mansard Roof moment on my way into the subway station and oof, tug at my heartstrings this is cute.
Across the street from the dream studio/abomination this guy sits pretty at 83 Hanson Pl and is the only brownstone on the block with a cute hat (mansard roof).
#Brownstone#DoBro#Boerum#Fort Greene#Brooklyn#architecture#architect#Mansard roof#Schoolhouse#Italianate#greek revival#Renaissance Revival#Romanesque#church architecture#Gothic#art moderne#cast iron#facade#building#Row house#19th Century Architecture
14 notes
·
View notes
Text






Budapest 2007 (2) (3) (4) (5) (6) by Achim
Via Flickr:
(1) market hall (2) Parliament (3) Gellert bath (4) fisher bastion (5) souvenirs (6) cellar restaurant called "FIASKO" but the food was great
#buildings#baroque architecture#city life#neo-romanesque architecture#romanesque revival#ceramics#garlic#eating places#people#hungary#budapest
6 notes
·
View notes
Text
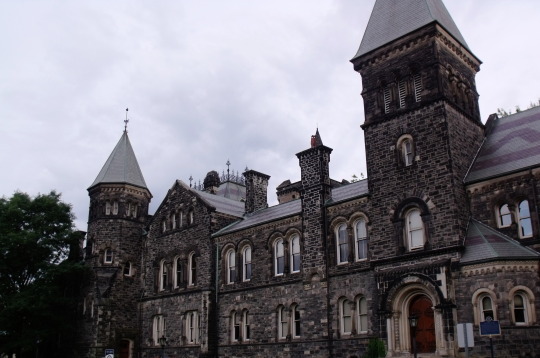
University of Toronto. University College (Main Building), 15 King’s College Cir, Toronto.
#toronto#university of toronto#uoft#university#school#architecture#romanesque revival style#romanesque architecture
3 notes
·
View notes
Text
Bold and Beautiful: The Brooks Building
Scranton has been my home since before I was a thought and my ancestors were in boats seeking greener pastures. Instead of those green pastures, however, they settled in a city in its process of becoming, so thus I have always known the steel and stone face of this place. In Downtown Scranton, one particular building has always demanded my attention with its moody solidity, towering strength, and…

View On WordPress
#architectural design#architecture#Art#Brooks Building#Courthouse Square#inspiration#Lansing C. Holden#Marywood Art#Marywood Art Department#Marywood University#Marywood University Art Department#Pennsylvania#Photography#Richardsonian Romanesque#Romanesque#Romanesque Revival#Scranton#Where Creativity Works
0 notes
Text

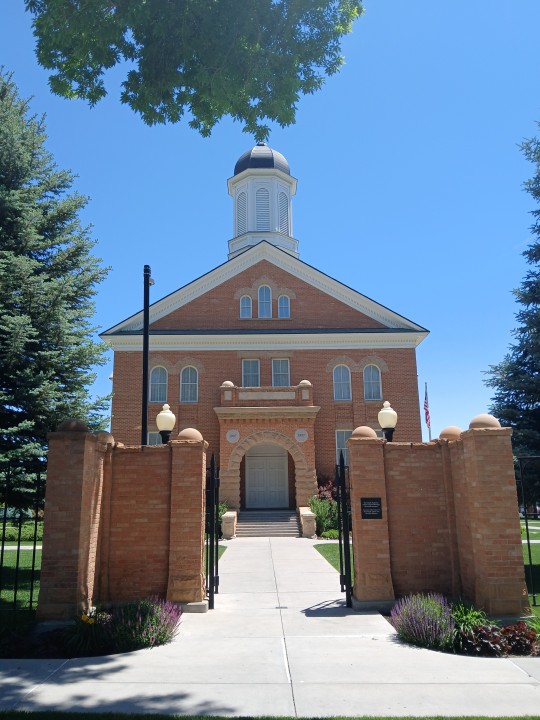
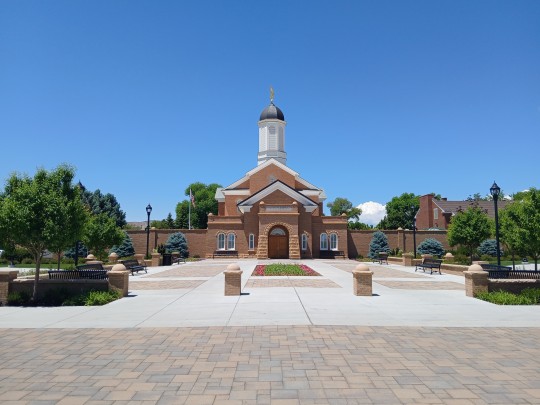
The Vernal Utah Temple https://midwesternartlovertraveler.tumblr.com/
#my own photo#architecture#romanesque revival#temple#tmples#lds temples#mormon temples#lds temple#mormon temple#church of jesus christ of latter day saints#vernal temple#vernal utah temple#vernal#utah#lds church#mormon church
1 note
·
View note
Text
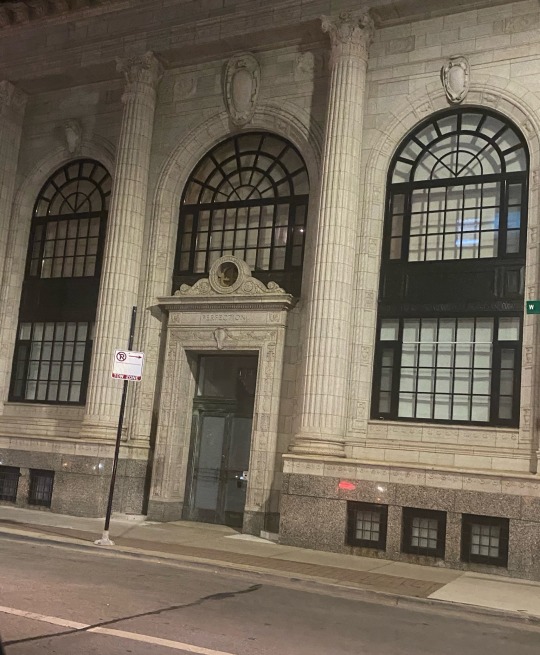
“I’m a recovering perfectionist”
perfection building on w fullerton st in chicago il
#perfection#Roman revival#Romanesque#Chicago#Chicago architecture#neoclassical#Greek revival#Greco Roman architecture
1 note
·
View note
Text

Italian architecture.
9 notes
·
View notes
Text

Owl from a pilaster of the 1886 Romanesque revival section of the Cincinnati Art Museum, designed by James W. McLaughlin.
Photo by me.
0 notes
Text

Basilica of the Holy Blood - 1157
#architecture#Brugge#Architectuur#Architecture Photography#Romanesque#Gothic Revival#Minor basilica#Basilica of the Holy Blood#Heilig-Bloedbasiliek#Basilique du Saint-Sang#Roman Catholic basilica#Gothic Interior Design
1 note
·
View note
Text










Calgary City Hall and Calgary Municipal Building (No. 1)
The Calgary Municipal Building, often referred to as New City Hall, is the seat of local government for the city of Calgary, Alberta, Canada. The building has been the centre for civic administration for the City of Calgary since it opened in 1985 to consolidate city administration, provide council chambers, and complement old Calgary City Hall, which is used as the offices of the mayor and councillors.
The structure currently houses 2,000 city employees and is open to the public on weekdays.
The Calgary Municipal Building sits on a triangle footprint, with a silver reflective mirror glass curtain wall exterior that expands from the narrowest point of the footprint upwards six steps. Limestone veneer paneling is present on the lower vertical walls. Outside of the building is a ceremonial plaza which extends to the southern wall of Old City Hall.
The central atrium spans 12-stories in height, walled by concrete and glass windows of employee offices, and capped with a rooftop skylight. The atrium connects to the offices of various City of Calgary employees using escalators and glass elevators. The council chambers are housed within a large blue cube on the first floor with the councillors seated in a semi-circle facing the public, with four entrances and capacity for 300 people. A raised corridor connects the council chambers to Old City Hall, allowing councillors to enter and exit.
Source: Wikipedia
#Calgary Municipal Building#New City Hall#800 Macleod Trail SE#Christopher Ballyn#Old City Hall#Historic City Hall#716 Macleod Trail SE#Romanesque Revival#William M. Dodd#Calgary#Alberta#Canada#summer 2024#travel#original photography#vacation#tourist attraction#landmark#cityscape#architecture#downtown#memorial to Calgary's fallen police officers and fire fighters#clock#Police Officers and Firefighters Tribute Plaza#Lantern of Light
0 notes