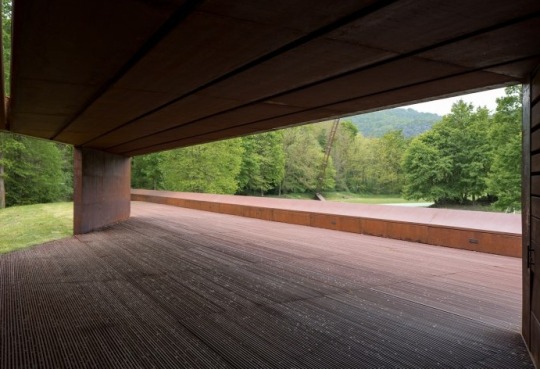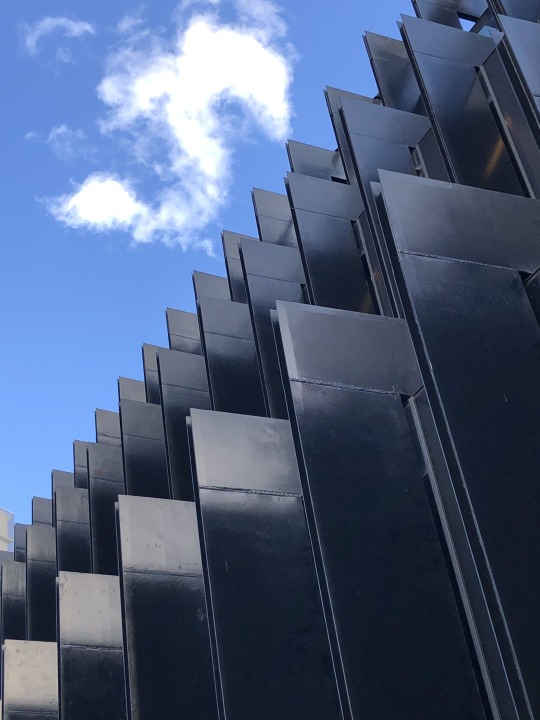#rcr arquitectes
Explore tagged Tumblr posts
Text



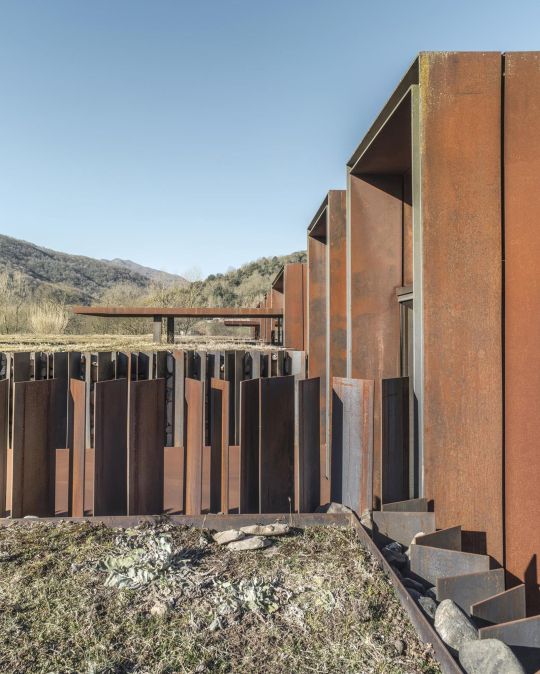



Horizon House, Girona - RCR Arquitectes
#RCR Arquitectes#architecture#design#building#modern architecture#house#interiors#house design#minimal#metal#corten steel#landscape#nature#glass#industrial#spain#spanish architecture#rust#cool houses
279 notes
·
View notes
Text
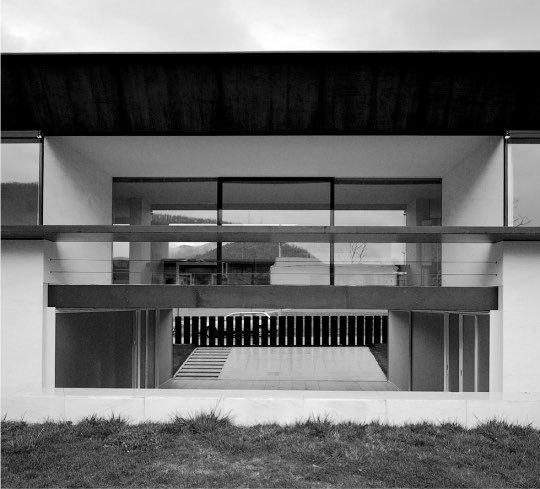

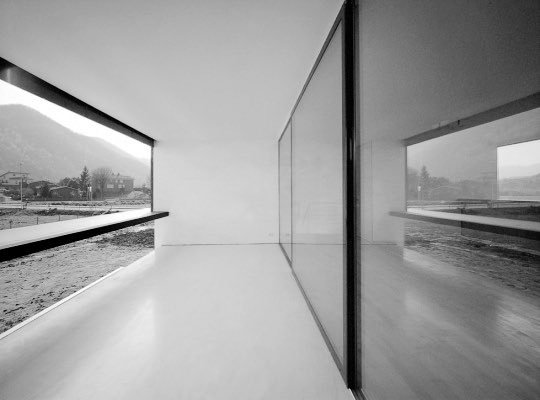
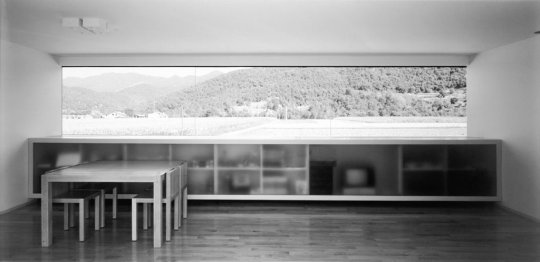
RCR Arquitectes, “La Roureda”, 1999-2000, La Canya, Girona.
Fotos de Eugeni Pons
50 notes
·
View notes
Text
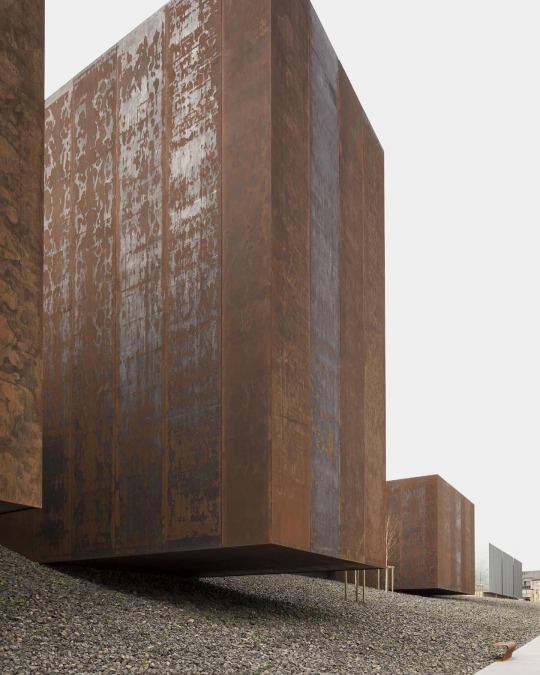
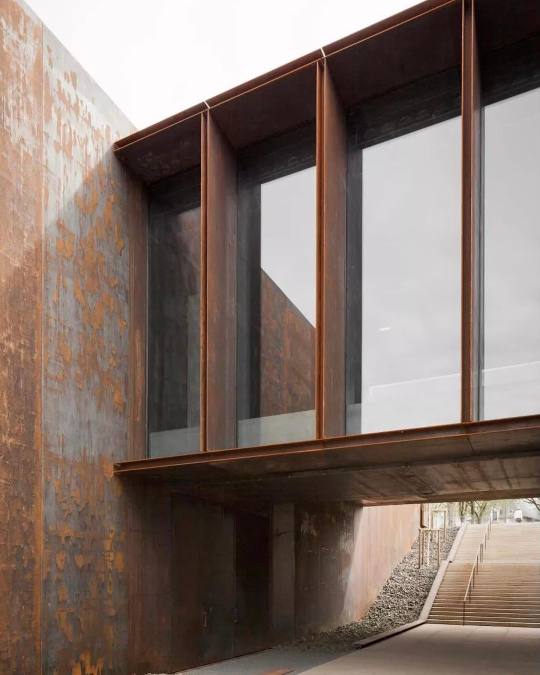
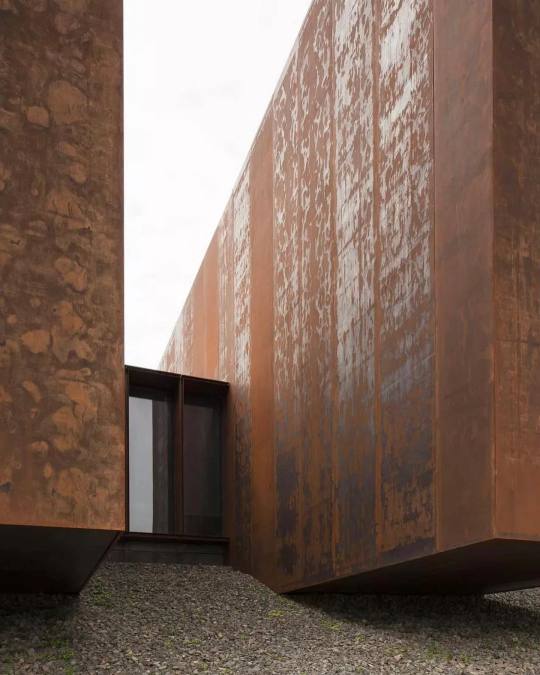
Musée Soulages, Rodez, France. By RCR Arquitectes, shot by kevindolmaire
197 notes
·
View notes
Text
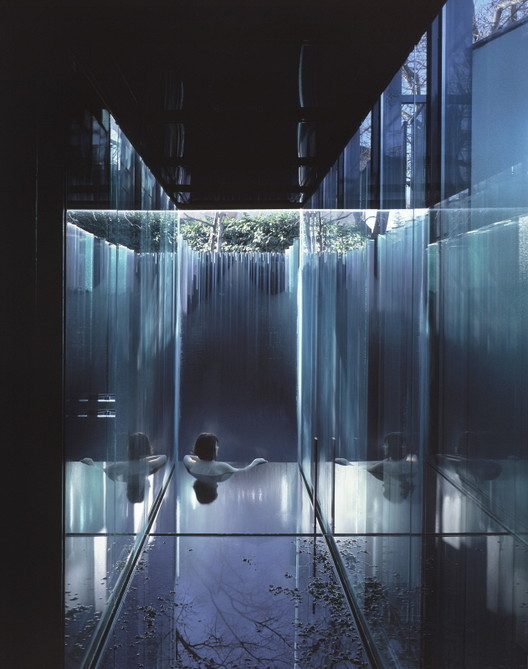
Les Cols Pavilions / RCR Arquitectes
179 notes
·
View notes
Photo

Soulages Museum by RCR Arquitectes https://thisispaper.com/mag/soulages-museum-rcr-arquitectes
67 notes
·
View notes
Text









Welcome to program 377 of Shortwave Radiogram.
I'm Kim Andrew Elliott in Arlington, Virginia USA.
Here is the lineup for today's program, in MFSK modes as noted:
1:43 MFSK32: Program preview (now)
2:52 MFSK32: Slim Dubai skyscraper just one apartment wide*
7:55 MFSK64: Laser communications for historic moon flyby
13:10 MFSK64: This week's images*
28:39 MFSK32: Closing announcements
* with image(s)
Please send reception reports to [email protected]
And visit http://swradiogram.net
We're on X/Twitter now: @SWRadiogra
From New Atlas:
Incredibly slim Dubai skyscraper will be just one apartment wide
By Adam Williams
November 01, 2024
Work is currently underway on an extremely slim new skyscraper in
Dubai. Despite its supertall height of 380 m (1,246 ft), the
tower will be just one apartment wide – or 22.5 m (73 ft).
Not to be confused with the New Muraaba, the Muraba Veil is
designed by Pritzker Prize-winning RCR Arquitectes. It also
involves engineering firms WSP and Arup, with Muraba developing.
Inspired by traditional Arabian housing, it will be located on a
prime spot in Dubai and wrapped in a porous stainless steel
Mashrabiya-style mesh, or "veil," intended to take the sting out
of the harsh Dubai sun. Its interior will consist of 73 floors
and from the renders we can see it will be a lot longer than
wide, allowing it to fit 131 luxury residences.
The apartments themselves will range from two to five bedrooms,
with prices starting from AED18,000,000 (US$4.9 million). Each
spans the full width of the tower, providing unobstructed views
of the Dubai skyline and indoor-outdoor living. As you'd expect,
for that sort of money there will be lots of amenities, including
a restaurant, art gallery, cinema, an amphitheater, and even a
subterranean spa.
"Muraba Veil is our response to the unique landscape and culture
of Dubai," says Rafael Aranda, Founder at RCR Arquitectes. "Our
goal was to design a building that feels connected to its
surroundings while pushing the boundaries of what a skyscraper
can be. The Veil stands as an emblem of a new architectural
approach – one that reflects both heritage and modernity."
The Muraba Veil is the latest of several ultra-slender
skyscrapers that are either already completed or at the planning
stage, including 11 West 57th Street, and the Pencil Tower Hotel.
We've no word on the expected date of completion for the Veil at
this time.
https://newatlas.com/architecture/muraba-veil-dubai/
Image: The Muraba Veil is an incredibly thin supertall skyscraper
in Dubai that will have a width of just 22.5 m (73 ft) ...
Sending Pic:134x205C;
pic_2024-11-09_230742z.png
Shortwave Radiogram now changes to MFSK64 ...
Before RSID: <<2024-11-09T23:08Z MFSK-32 @ 7780000+1500>>
This is Shortwave Radiogram in MFSK64
Please send your reception report to [email protected]
From Phys.org:
Communications user terminal prepares for historic moon flyby
By Ariana Tantillo
Massachusetts Institute of Technology
November 4, 2024
In 1969, Apollo 11 astronaut Neil Armstrong stepped onto the
moon's surface—a momentous engineering and science feat marked by
his iconic words, "That's one small step for a man, one giant
leap for mankind." Three years later, Apollo 17 became NASA's
final Apollo mission to land humans on the brightest and largest
object in our night sky. Since then, no humans have visited the
moon or traveled past low Earth orbit (LEO), largely because of
shifting politics, funding, and priorities.
But that is about to change. Through NASA's Artemis II mission,
scheduled to launch no earlier than September 2025, four
astronauts will be the first humans to travel to the moon in more
than 50 years. In 2022, the uncrewed Artemis I mission proved the
ability of NASA's new spacecraft Orion—launched on the new
heavy-lift rocket, the Space Launch System—to travel farther into
space than ever before and return safely to Earth.
Building on that success, the 10-day Artemis II mission will pave
the way for Artemis III, which aims to land astronauts on the
lunar surface, with the goal of establishing a future lasting
human presence on the moon and preparing for human missions to
Mars.
One big step for lasercom
Artemis II will be historic not only for renewing human
exploration beyond Earth, but also for being the first crewed
lunar flight to demonstrate laser communication (lasercom)
technologies, which are poised to revolutionize how spacecraft
communicate. Researchers at MIT Lincoln Laboratory have been
developing such technologies for more than two decades, and NASA
has been infusing them into its missions to meet the growing
demands of long-distance and data-intensive space exploration.
As spacecraft push farther into deep space and advanced science
instruments collect ultrahigh-definition (HD) data like 4K video
and images, missions need better ways to transmit data back to
Earth. Communication systems that encode data onto infrared laser
light instead of radio waves can send more information at once
and be packaged more compactly while operating with less power.
Greater volumes of data fuel additional discoveries, and size and
power efficiency translate to increased space for science
instruments or crew, less expensive launches, and longer-lasting
spacecraft batteries.
For Artemis II, the Orion Artemis II Optical Communications
System (O2O) will send high-resolution video and images of the
lunar surface down to Earth—a stark contrast to the blurry,
grainy footage from the Apollo program. In addition, O2O will
send and receive procedures, data files, flight plans, voice
calls, and other communications, serving as a high-speed data
pipeline between the astronauts on Orion and mission control on
Earth.
O2O will beam information via lasers at up to 260 megabits per
second (Mbps) to ground optical stations in one of two NASA
locations: the White Sands Test Facility in Las Cruces, New
Mexico, or the Jet Propulsion Laboratory's Table Mountain
Facility in Wrightwood, California. Both locations are ideal for
their minimal cloud coverage, which can obstruct laser signals as
they enter Earth's atmosphere.
At the heart of O2O is the Lincoln Laboratory–developed Modular,
Agile, Scalable Optical Terminal (MAScOT). About the size of a
house cat, MAScOT features a 4-inch telescope mounted on a
two-axis pivoted support (gimbal), and fixed back-end optics.
The gimbal precisely points the telescope and tracks the laser
beam through which communications signals are emitted and
received, in the direction of the desired data recipient or
sender. Underneath the gimbal, in a separate assembly, are the
back-end optics, which contain light-focusing lenses, tracking
sensors, fast-steering mirrors, and other components to finely
point the laser beam.
A series of firsts
MAScOT made its debut in space as part of the laboratory's
Integrated Laser Communications Relay Demonstration (LCRD) LEO
User Modem and Amplifier Terminal (ILLUMA-T), which launched to
the International Space Station (ISS) in November 2023.
After a few weeks of preliminary testing, ILLUMA-T transmitted
its first beam of laser light to NASA's LCRD satellite in
geosynchronous (GEO) orbit 22,000 miles above Earth's surface.
Achieving this critical step, known as "first light," required
precise pointing, acquisition, and tracking of laser beams
between moving spacecraft.
Over the following six months, the laboratory team performed
experiments to test and characterize the system's basic
functionality, performance, and utility for human crews and user
applications. Initially, the team checked whether the
ILLUMA-T-to-LCRD optical link was operating at the intended data
rates in both directions: 622 Mbps down and 51 Mbps up. In fact,
even higher data rates were achieved: 1.2 gigabits per second
down and 155 Mbps up.
"This first demonstration of a two-way, end-to-end laser
communications relay system, in which ILLUMA-T was the first LEO
user of LCRD, is a major milestone for NASA and other space
organizations," says Bryan Robinson, leader of the laboratory's
Optical and Quantum Communications Group. "It serves as a
precursor to optical relays at the moon and Mars."
After the relay was up and running, the team assessed how
parameters such as laser transmit power, optical wavelength, and
relative sun angles impact terminal performance. Lastly, they
contributed to several networking experiments over multiple nodes
to and from the ISS, using NASA's delay/disruption tolerant
networking protocols.
One landmark experiment streamed 4K video on a round-trip journey
from an airplane flying over Lake Erie in Ohio, to the NASA Glenn
Research Center in nearby Cleveland, to the NASA White Sands Test
Facility in New Mexico, to LCRD in GEO, to ILLUMA-T on the ISS,
and then back. In June 2024, ILLUMA-T communicated with LCRD for
the last time and powered off
"Our success with ILLUMA-T lays the foundation for streaming HD
video to and from the moon," says co-principal investigator Jade
Wang, an assistant leader of the Optical and Quantum
Communications Group. "You can imagine the Artemis astronauts
using videoconferencing to connect with physicians, coordinate
mission activities, and livestream their lunar trips.
https://phys.org/news/2024-11-communications-user-terminal-historic-moon.html
This is Shortwave Radiogram in MFSK64
Please send your reception report to [email protected]
This week's images ...
Flowers in the indoor conservancy at the Minnesota Landscape
Arboretum. https://tinyurl.com/23u95lzm ...
pic_2024-11-09_231507z.png
Sending Pic:200x152C;
Looking like a face, this image combines mid-infrared light from
NASA’s James Webb Space Telescope, and ultraviolet and visible
light from NASA’s Hubble Space Telescope. The smaller spiral on
the left, IC 2163, passed behind NGC 2207, the larger spiral
galaxy at right. https://tinyurl.com/22xnqr33 ...
Pic:242x111C;
pic_2024-11-09_231653z.png
Migratory birds fly in the Hongze Lake Wetland National Nature
Reserve in Suqian, Jiangsu province, China, October 30.
https://tinyurl.com/22gwwyh8 ...
Sending Pic:198x136C;
pic_2024-11-09_231833z.png
Scottish photographer David Gilliver uses a light sabre and long
exposure to create effects like this "Ribbon Dance."
https://tinyurl.com/27tgh3r9
Sending Pic:202x120C;
pic_2024-11-09_232004z.png
The Stone Bridge over Bull Run, west of Washington DC, at sunrise
November 3. https://tinyurl.com/27l5tzl7 ...
pic_2024-11-09_232142z.png
Sending Pic:208x130C;
Guelder Rose berries at the Lewes Urban Arboretum in Lewes,
England. https://tinyurl.com/27oonzcx ...
pic_2024-11-09_232317z.png
Sending Pic:127x206C;
Red autumn leaves at the Westonbirt Arboretum in Gloucestershire,
England. https://tinyurl.com/2dbm366f ...
pic_2024-11-09_232448z.png
A large tree in Gaithersburg, Maryland, showing its colors.
https://tinyurl.com/29yzqom8 ..
Our painting of the week is "Murnau [Germany], Street With Women"
(1908) by Wassily Kandinsky. https://tinyurl.com/2y2mj6bf ...
pic_2024-11-09_232831z.png
2 notes
·
View notes
Text
Basically me breathing fire about the suggested projects for the enlargement of the National Archaeological Museum
Okay so, the National Archaeological Museum in Athens is the largest archaeological museum in Greece (no, it's not the Acropolis museum). The museum is housed in a beautiful 19th century neoclassical building.
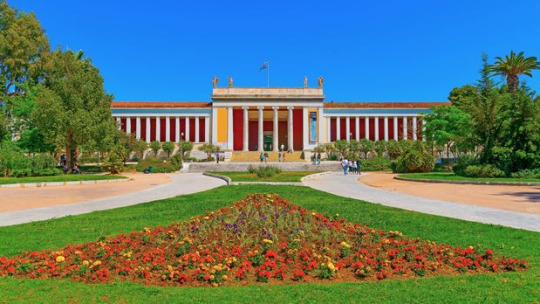
Since then of course, there's been a shitload of unearthed antiquities that also deserve "national museum" status. Consequently, the Greek state decided the expansion of the museum. Apparently, they did not wish to make a completely separate museum of equal status which, idk, might be a good or a bad call, I have no opinion on this. They agreed on an expansion but, thank God, they realised that there shouldn't be an obvious invasive work in the outerior of the 19th century building (or, in other words, they don't feel confident to create a seamless continuation of equally good neoclassical aesthetics), but you know what, self-awareness is a good thing. Besides, there is also no room for a proper expansion.
So the specialists? (Idk how they are called lol) decided to proceed with an underground expansion. Which, again, I don't know if it's as good an idea as a separate museum, but whatever, that's not my problem. The state took various suggested plans for this expansion and inevitable modifications to the yard from Greek and international architect company collaborations.
They have already picked the winner and it's a design by David Chipperfield Architects and Alexandros Tompazis INC.

And much like I predicted, it's the most "go girl give us nothing" option. Now, I don't want to be unfair. It is not a bad plan. But it seems a little simplistic. And also contemporary enough to not match well with the museum but also NOT contemporary enough to be novel. Also I think there was a better alternative option. (BTW as you see the plan is lowering the surrounding area in order to create an underground interior while the old grounds remain undisturbed.) I believe this seemed the least invasive, that's why they chose it.
There have been 9 alternatives and actually kudos to the... specialists (seriously what's a name for them???), they have decided to make an exhibition about them, to give the full picture of the designs, because they considered them pretty good too. Are they though? Let's see them.

By Herzog and de Meuron & Aeter Architects. Here, see, this one gets pretty invasive to the old grounds, as the entrance is on the same level and at the front of the museum.

By Adjaye Associates & Kizi Studio. I am not sure how this explains what they are planning to do with the underground level. Or are they suggesting small units in the gardens outside the museum. If so, it's a no from me. Also, these cube negatives for a roof might look good in the photo but I bet they would look unfinished in real life.
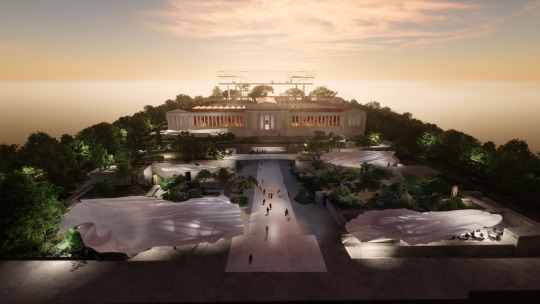
By Ateliers Jean Nouvel & George Batzios Architects. Ummm.... what are these giant sheets? I don't understand. Are these canopies under which the extra exhibits are going to be exhibitied in open-air?! It cannot be... Are they the entrances to the underground level? Whatever it is, it doesn't make much sense. Also what is the structure on the back of the museum, extending vertically?

Diller Scofidio + Renfro (D S + R) & VAP Architects & Neiheiser Argyros. Look, clearly all people involved put thought and work into it. For example, this one, it really tries to make a novel proposition. However, I believe you don't need to overcomplicate stuff with totally different elements. It's a 19th century building, it does not need sloping gardens and glass entrances. If the building was modern, sure. But not in this case.
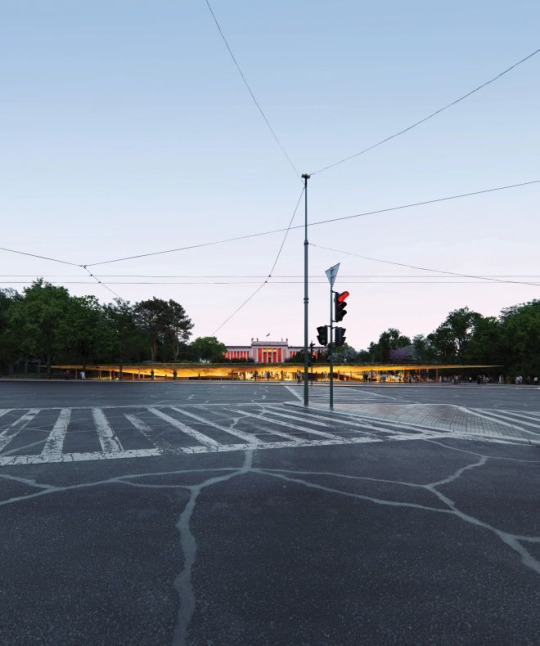
By Kengo Kuma and Associates & K-Studio. Go girl give us nothing and also take from what we already have.
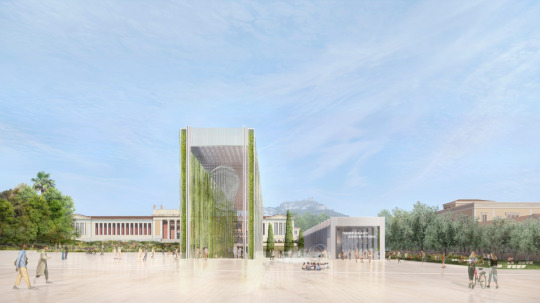
By RCR Arquitectes & Parmenides – Longuepe – Mari. Another instance of "I don't understand how to expand on a 19th century neoclassical building".

By SANAA & Buerger Katsota Architects. I don't understand. Does this suggest smaller buildings in the periphery? Or just the removal of half the gardens?
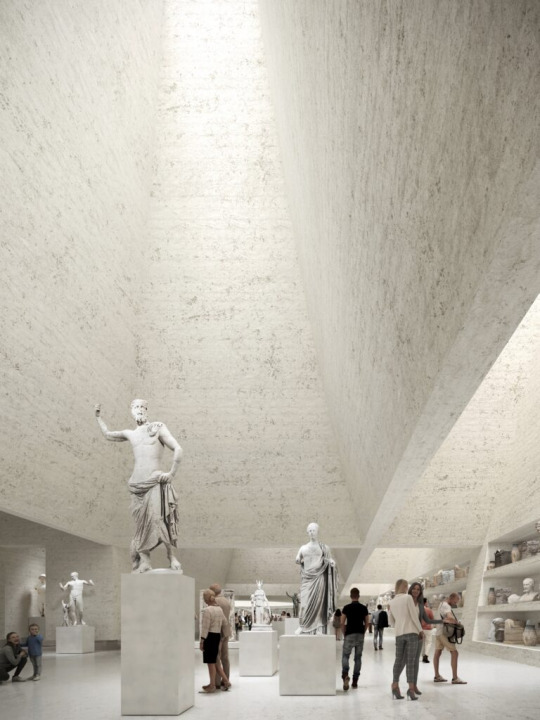
By Thomas Phifer & Tsolakis Architects & Calliope Kontozoglou. This one is apparently a design for the underground interior. I like this one, how it gets the natural light. Of course, this means there would be holes in the gardens though...
And now my winner, by OMA & Rena Sakellaridou SPARCH PC.


Seriously, I want to cry because to me there is a correct choice and it's clearly this one!!! It's the only design that takes into account the classical aesthetics. It is a design that is complementary to the museum. It also creates two underground entrances. The only drawback might be that it needs a bit of extra legwork but not so much to discourage from it. Let alone that there will certainly be elevators. And yes this one is more invasive than the official winner but IMO it could as well be an improvement to the current look. I am SO bitter now. Again, the official winner is not bad but this!!!! Look at it! Good job, Rena girl. And OMA. :(
Thoughts? I'm adding a relaxed poll here.
#greece#design#architecture#news#greek news#national archaeological museum#athens#central greece#sterea hellas#attica#mainland#greek facts#long post#long text#tw long#tw long post
20 notes
·
View notes
Link
В Дубае анонсирован проект небоскреба Muraba Veil, который станет одним из самых узких и высоких зданий города. С высотой в 380 метров и шириной всего 22,5 метра, эта уникальная 73-этажная башня будет рассчитана на 131 квартиру, каждая из которых займет всю ширину здания. В небоскребе предусмотрены просторные апартаменты с 2-5 спальнями, спроектированные в арабском стиле, с внутренними двориками и тенистыми зонами, создающими комфортное и эстетичное пространство. Здание Muraba Veil расположится на шоссе Шейха Зайда у канала, в стратегической точке Дубая, и станет новым символом инновационной архитектуры города. За проект отвечает испанская архитектурная студия RCR Arquitectes, получившая в 2017 году Притцкеровскую премию — одну из самых ... https://dubaysk.ru/news/v-dubae-postroyat-ultrauzkiy-neboskreb-muraba-veil-vysotoy-380-metrov-unikalnyy-proekt-ispanskih-arhitektorov/?feed_id=2842
0 notes
Text



RCR: SOULAGES MUSEUM, RODEZ / FRANCE
transversal cell spaces along a spine.....a set of boxes of varying height, depth, and separation, but which follow a rhythmic order.
_ik
0 notes
Text
Failing the Test of Time
The famed Sant Antoni Library by RCR Arquitectes, Catalonia’s only Pritzker Prize-winner, has been undergoing a complete renovation since September 2023 — only 16 years after opening its doors in 2007. That’s very little time. Even the average McDonald’s fast food restaurant on an Los Angeles strip is expected to last longer than that. The celebrated library is currently shut down for almost…

View On WordPress
0 notes
Photo
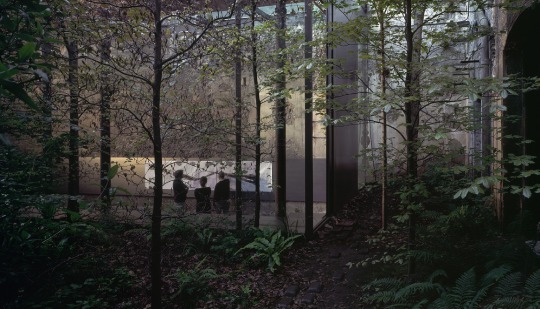

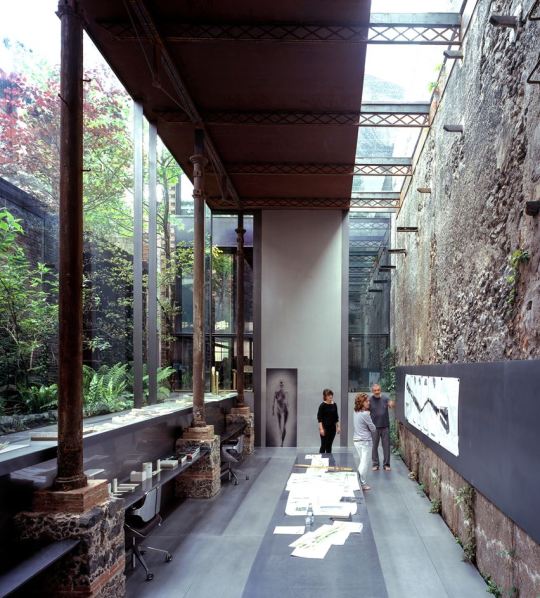

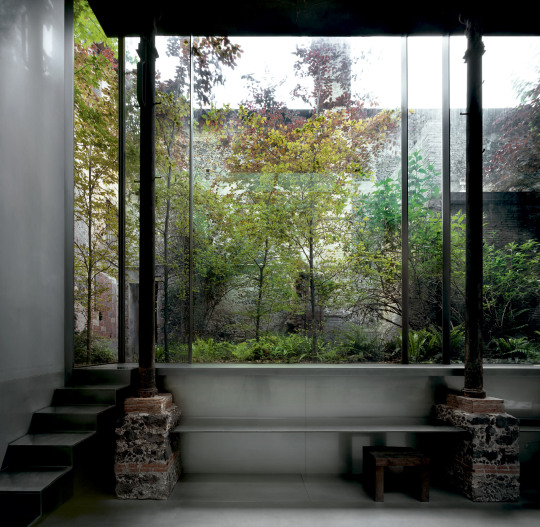


Barberí Laboratory, Olot, Spain - RCR Arquitectes
https://www.rcrarquitectes.es/en/
#RCR Arquitectes#architecture#building#design#modern architecture#modern#architecture blog#contemporary architecture#office#office design#architecture practice#laboratory#school#light and shadow#courtyard#glass#ethereal#atmospheric#steel#corten#metal#brick#masonry#old and new#industrial#renovation#urban#spain#spanish architecture#architect
274 notes
·
View notes
Photo



RCR Arquitectes, Pista d'Atletisme Tossols-Basil, Olot, 1999-2001
147 notes
·
View notes
Photo










925. RCR Arquitectes (Rafael Aranda & Carme Pigem & Ramón Vilalta) /// M-Lídia House for Miquel Subiràs and Lidia Casado /// Urbanización La Cometa, Montagut, Girona, Spain /// 1999-02
OfHouses presents Houses of the 90′s, part II: SuperSpanish. (Photos: © Hisao Suzuki, Eugeni Pons. Source: El Croquis 115-116 III, RCR Arquitectes 1999-2003; Detail 04/2005; A V. Monografias 102/2003.)
#HousesOfThe90s#SuperSpanish#RCR Arquitectes#Spain#90s#OfHouses#oldforgottenhouses#www.ofhouses.com#thecollectionofhouses
330 notes
·
View notes
Photo
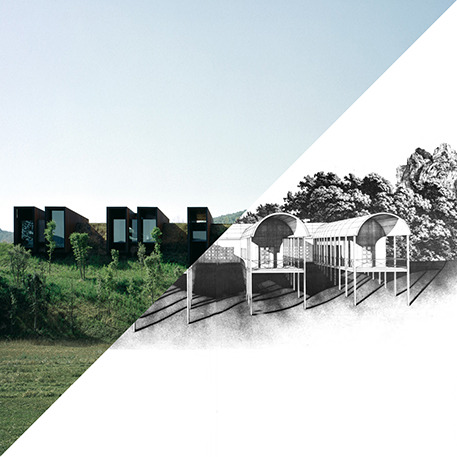
RCR Arquitectes, Horizon House, Girona, Spain, 2007 VS Aldo Rossi and Gianni Braghieri, Casa Bay, Borgo Ticino, Italy, 1971-1980
#RCR Arquitectes#architecture#villa#home#house#spain#giorna#pritzker prize#aldo rossi#gianni braghieri#borgo ticino#casa#casa bay
24 notes
·
View notes
