#newvernacular
Explore tagged Tumblr posts
Photo
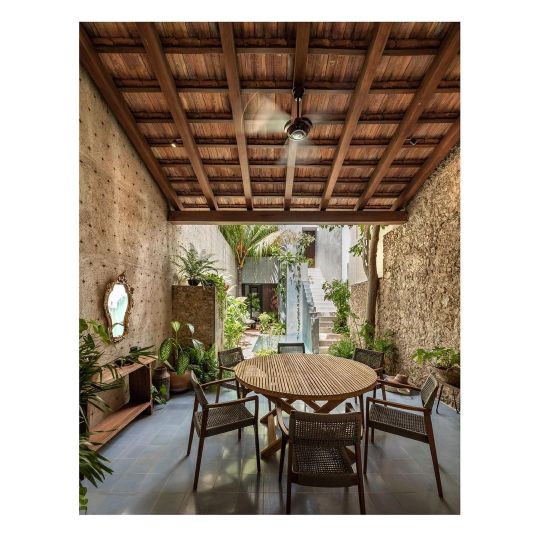
Casa Lorena by Workshop, Diseño y Construcción Located in Mérida historic downtown, this early 20th century colonial house is an honest restoration with contemporary space planning modifications. The roof reuses the original Marseille clay tiles that were once on the property, and the walls were stripped down to reveal the original stone walls. This small oasis in the city transports its owners back to the past by the use of warm pastel colors and recognizable 20th century textures. Project Year : 2022 #architect : @workshop_arquitectos #photographer : @manolorsolis_fotografia Lead Architects: @franciscobernes , @fabiangutierrez.__ #architect #design #architecture #latinamerica #casa #residentialarchitecture #colonialarchitecture #newvernacular #vernacularinspired (at Mérida, Yucatán, México.) https://www.instagram.com/p/CoK-1alO8mb/?igshid=NGJjMDIxMWI=
#architect#photographer#design#architecture#latinamerica#casa#residentialarchitecture#colonialarchitecture#newvernacular#vernacularinspired
3 notes
·
View notes
Photo

#chipperfieldarchitects on Shoreditch Park pre brick skin going up. Exciting times. . #architektur #archittetura #arquitectura #architecture #brick #concrete #concreteframe #building #buildit #newlondonarchitecture #london #LDN #newvernacular #brickisbeautiful #shoreditchpark @david.chipperfield
#concrete#arquitectura#architecture#newlondonarchitecture#chipperfieldarchitects#london#architektur#archittetura#brickisbeautiful#newvernacular#shoreditchpark#concreteframe#buildit#building#brick#ldn
1 note
·
View note
Photo

Tiny House on the Tundra: Riverfront Living in the Wild Arctic North
(Studio 03 Project work at the BAC by Megan F. Kinneen)
#tinyhouse#architecture#studiowork#architecturalrendering#renderings#newvernaculars#contemporaryarchitecture#sustainableliving#theoreticaldesign#mfkdesign
0 notes
Photo
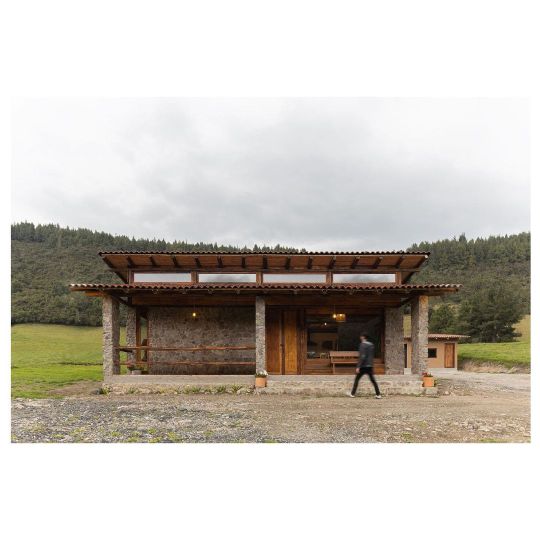
‘The Shelter’ by Pedro Moncayo Torres Arquitectura This project’s success is in the way it becomes a part of its landscape through materiality and volumetric approaches. Its constructive system - based on vernacular architecture - becomes a link between contemporary elements of the project and the majestic endemic landscape surrounding the home. Local stone walls, artisanal brick flooring, reed cane, clay roof tiles, and a traditional wooden structure roof provide a stable thermal balance for the home without needing contemporary Western energy systems. Project Year : 2022 #architect : @pmtarquitectura #photographer : @nicolas_provoste #collaborators : @tcaropg , @domenicab16 , @_omarmoncayo , @arqvid #casa #residentialarchitecture #newvernacular #newvernacularmag #architecture #design #latinamerica #vernacularinspired #naturalmaterials #architecturalphotography #designpublication #designmagazine #architecturepublication (at Tarqui, Azuay, Ecuador) https://www.instagram.com/p/CoDtz7vO1kb/?igshid=NGJjMDIxMWI=
#architect#photographer#collaborators#casa#residentialarchitecture#newvernacular#newvernacularmag#architecture#design#latinamerica#vernacularinspired#naturalmaterials#architecturalphotography#designpublication#designmagazine#architecturepublication
2 notes
·
View notes
Photo
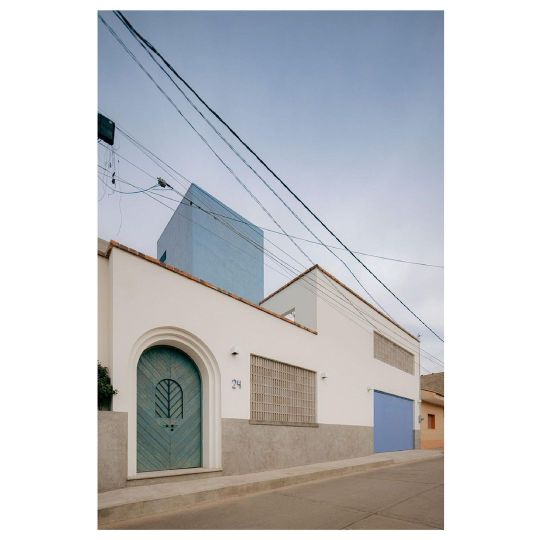
San Ignacio House by Amarillo Amate Arquitectura This home was conceived to pay homage to the traditional construction of adobe houses in northern Jalisco, Mexico. This traditional construction was characterized by clean solid volumes adjacent to sidewalks yet closed off from the street, courtyard style living, and interior passageways informally known as a zaguán. The material palette of brick, tiles, and clay flooring originate from the region allowing the home to coexist with its surroundings. Project Year : 2022 #architect : @amarilloamatearquitectura #photographer : @t_r_pm #leadarchitects : @carolinahfranco @antoniovlegaspi #casa #residentialarchitecture #design #adobehouse #adobeconstruction #zaguan #courtyard #brick #claytile #newvernacular #newvernacularmag #architecture (at Mérida, Yucatán, México.) https://www.instagram.com/p/CoSiuwbO6rC/?igshid=NGJjMDIxMWI=
#architect#photographer#leadarchitects#casa#residentialarchitecture#design#adobehouse#adobeconstruction#zaguan#courtyard#brick#claytile#newvernacular#newvernacularmag#architecture
1 note
·
View note
Photo
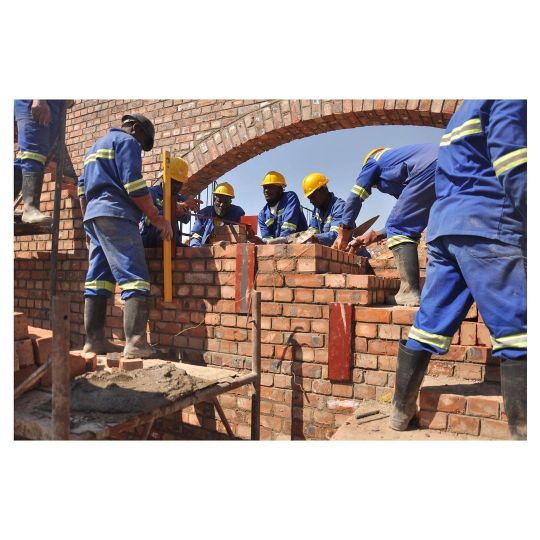
“These people who are building the school, they are so important for the whole project. There will be no school at all if we don’t have our builders on site…I want to show the people behind…In this case I’m very proud of them.” - @kristina.egbers Make sure to listen to this inspiring conversation with architect, @kristina.egbers - founder of @studio__.__k - at the link in bio. #newvernacular #architecture #design #podcast #africanarchitecture #builders #brick #construction #designconversations #interview #germanarchitect #vernacularinspiration (at Harare, Zimbabwe) https://www.instagram.com/p/Cn7I0cCOX3v/?igshid=NGJjMDIxMWI=
#newvernacular#architecture#design#podcast#africanarchitecture#builders#brick#construction#designconversations#interview#germanarchitect#vernacularinspiration
0 notes
Photo

GP Building GP Building is located in the traditional La Aguacatala neighbourhood of the city of Medellin, a few metres from the river, surrounded by low-density projects. This project responds to its surroundings as it reinterprets the office building typology. Brick was commonly used in the facade of the building due to the intention of the architects to “rescue traditional construction systems typical of the city.” Project year : 2020 #architect : @oa.mas #photographer : @mateosotoph #officebuilding #sustainability #arquitetura #arquitectecturacolombiana #oficina #concreto #ladrillo #brick #forografiadearquitectura #newvernacular #coffeetabledecor (at Medellín, Colombia) https://www.instagram.com/p/CfMqIDhODp9/?igshid=NGJjMDIxMWI=
#architect#photographer#officebuilding#sustainability#arquitetura#arquitectecturacolombiana#oficina#concreto#ladrillo#brick#forografiadearquitectura#newvernacular#coffeetabledecor
2 notes
·
View notes
Photo

The Ellen DeGeneres Campus of the Fossey Gorilla Fund This multi-building 12-acre campus anchors the Kinigi region as a ‘conservation hub for ecological preservation and education in Africa.’ Local materials and labour - the project employed 2,400 Rwandans - were used throughout the design and construction of the project to reduce the ecological footprint of the campus. Over 250,000 native plants were constructed as part of an extensive ‘living laboratory’. The use of green roofs, rainwater harvesting, and constructed wetlands were implemented into the design. Project year : 2022 #architect : @massdesigngroup #photographer : @iwanbaan #landscape : @tenxtenstudio , @massdesigngroup #newvernacular #newvernacularmag #architecturephotography #architecture #ellendegenereswildlifefund #gorilla #wildlifearchitecture #campus #greenroof #africanarchitecture #educationalarchitecture #sustainability (at Musanze kinigi) https://www.instagram.com/p/CfHPL7Guo8o/?igshid=NGJjMDIxMWI=
#architect#photographer#landscape#newvernacular#newvernacularmag#architecturephotography#architecture#ellendegenereswildlifefund#gorilla#wildlifearchitecture#campus#greenroof#africanarchitecture#educationalarchitecture#sustainability
2 notes
·
View notes
Photo

Dhsac Residence Located in the heart of South Jakarta, this mid-century styled home was designed to responsed to the tropical climate. Consisting of 3 main masses, the orientation of the home ensures that every room is designed with a big opening to have good air circulation and natural light. A long wide roof protects the large fenestrations from direct sunlight and heavy rainfalls. Project year : 2022 #architect : @bittedesignstudio #photographer : @ernesttheofilus #newvernacular #newvernacularmag #architecture #residentialarchitecture #southeastasia #passivearchitecture #midcenturymodern #midcenturyfurniture (at Cilandak) https://www.instagram.com/p/CfFciwsO36C/?igshid=NGJjMDIxMWI=
#architect#photographer#newvernacular#newvernacularmag#architecture#residentialarchitecture#southeastasia#passivearchitecture#midcenturymodern#midcenturyfurniture
2 notes
·
View notes
Photo
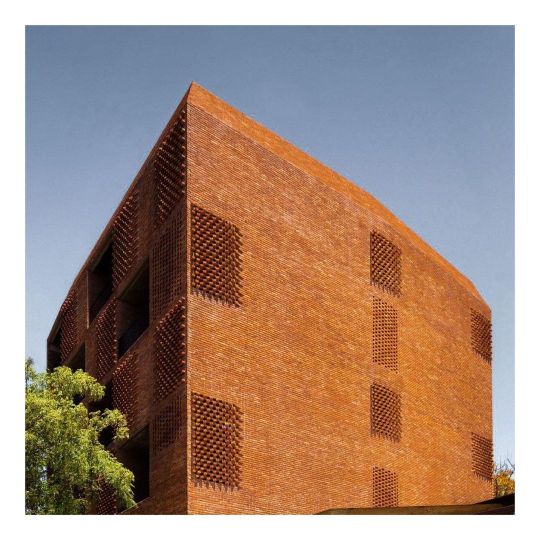
Damero Building Damero Building materialises a model of urban densification that, from a contemporary position, integrates and equalises the demands of a growing medium-sized city with the traditions and social inertia of its inhabitants. Project year : 2021 #architect : @francisco_cadau #photographer : @gustavososapinilla #newvernacular #newvernacularmag #architecture #apartment #residentialarchitecture #argentina #contemporaryarchitecture #vernacularinspired #latinamerica (at Campana, Buenos Aires) https://www.instagram.com/p/CdbVeu8u7Jn/?igshid=NGJjMDIxMWI=
#architect#photographer#newvernacular#newvernacularmag#architecture#apartment#residentialarchitecture#argentina#contemporaryarchitecture#vernacularinspired#latinamerica
2 notes
·
View notes
Photo

Boraatii Stool Ethiopian-American artist and industrial designer, Jomo Tariku, was fascinated with the eclectic art, souvenirs and furniture pieces his father collected during their life in Ethiopia. After studying in America and completing his thesis on contemporary African furniture, he went on to form a professional career creating a new design language of modern African-themed furniture. One of his more popular pieces, the ‘Boraatii Stool’, took its form from the headrests design found in the Oromia region of Ethiopia which is used to protect elaborate hairstyles while asleep. Its height adjusted design is made from water-resistant Baltic birch plywood. #designer : @jomofurniture #newvernacular #industrialdesign #furnituredesign #furniture #africanfurniture #ethiopia #stool #balticbirch #wood #designpublication #magazine #africa (at Ethiopia) https://www.instagram.com/p/CZaCAqBvoJH/?utm_medium=tumblr
#designer#newvernacular#industrialdesign#furnituredesign#furniture#africanfurniture#ethiopia#stool#balticbirch#wood#designpublication#magazine#africa
4 notes
·
View notes
Photo
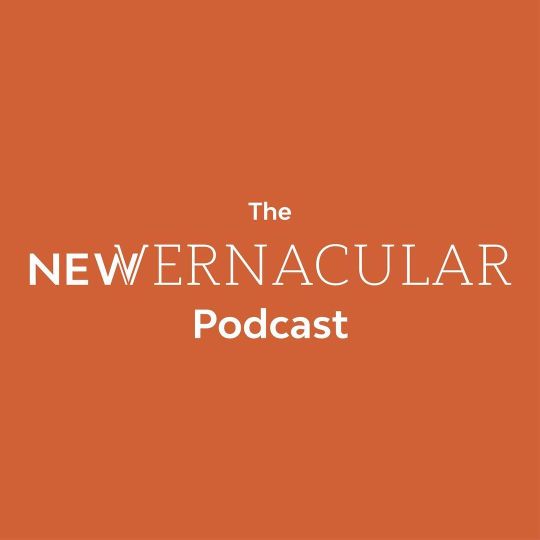
Welcome to the New Vernacular podcast; an architecture and design show aimed towards highlighting projects that successfully reinterpret vernacular forms, materials and techniques. My name is Khalil Parris and I'm your host as well as the creator of the New Vernacular brand. This podcast will host a series of design conversations with architects, designers, and artists whose projects successfully reintegrate vernacular practices into contemporary works of architecture and design. Make sure to follow @newvernacularmag on all my platforms to stay up-to-date on new episode releases. #podcast #newvernacularmag #newvernacular #design #conversation #discovery #interviews #latinamerica #southeastasia #africa #vernaculararchitecture https://www.instagram.com/p/CnsjKZzOK76/?igshid=NGJjMDIxMWI=
#podcast#newvernacularmag#newvernacular#design#conversation#discovery#interviews#latinamerica#southeastasia#africa#vernaculararchitecture
0 notes
Photo

Guilhermina Commercial Building The facade of the building - a preserved cultural landmark in the Leblon neighbourhood of Rio De Janeiro - became the central motif from which the entire project took shape. The concept was to erect a new building from the roof of the existing, while preserving the original facade of the former Saint Patrick’s School building. The restoration involved many complex stages in order to stay true to the original construction materials and techniques of the former school building. Project year : 2020 #architect : @jacobsenarquitetura #photographer : @pedro.mascaro #adaptivereuse #retail #architecture #preservation #design #facade #culturallandmark #originalmaterial #newvernacular #atchitecturemagazines (at Leblon, Rio De Janeiro, Brazil) https://www.instagram.com/p/Ch-NH1OO9Eb/?igshid=NGJjMDIxMWI=
#architect#photographer#adaptivereuse#retail#architecture#preservation#design#facade#culturallandmark#originalmaterial#newvernacular#atchitecturemagazines
0 notes
Photo
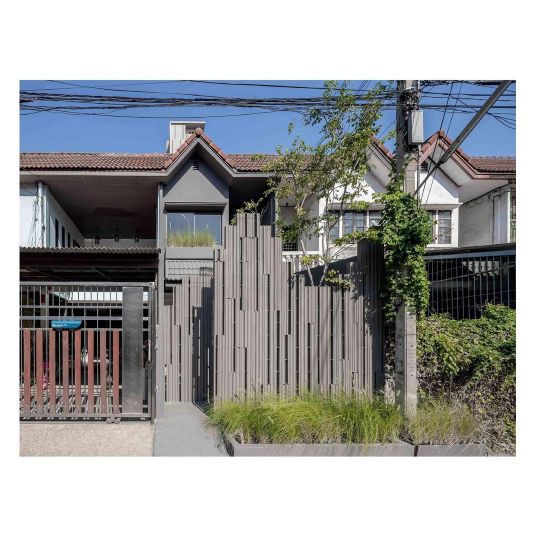
HAS design and research Studio Hidden in the residential suburbs of Bangkok, HAS design and research Studio’s design has many similarities to mass-produced commercial housing in Thailand. However, In this specific village the residents exhibit a different lifestyle from the typical residential units. Their typology of housing introduces built fences that extend the garage area, added storage components to the roofs, and extended rain sheds to meet the flexibility of the ground-level commercial possibilities. In addition, they adorn their exterior spaces with potted plants to fulfil their vision of greenery. Many of these ‘informal’ residential homes use metal materials such as steel pipes and iron rods due to the abundance of this material left over from Thailand's former steel production era. The architects designed steel pipe-formed brick fences in the entrance space to create a unique arrival experience, further enhancing the alley breezes in Thai street alleys. Project year : 2021 #architect : HAS design and research #photographer : @sl12884 #mixeduse #adaptivereuse #architecture #design #thaiarchitecture #steel #newvernacular #newvernacularmag #vernacularinspired (at Bangkok Thailand) https://www.instagram.com/p/Cg4z0cWueem/?igshid=NGJjMDIxMWI=
#architect#photographer#mixeduse#adaptivereuse#architecture#design#thaiarchitecture#steel#newvernacular#newvernacularmag#vernacularinspired
0 notes
Photo

Casa F Studio Bloco Arquitectura masterfully reinterprets traditional materials, construction techniques, and architectural elements in ways that deviate from the conventional use of the region. The house’s colour and textural palette is presented in a natural way, while a careful selection of materials such as concrete, wood and ceramic bricks are applied throughout the design. Project year : 2021 #architect : @studiobloco #photographer : @gk.fotoarq #house #casa #residentialarchitecture #traditionalmaterials #vernacularinspired #newvernacular #newvernacularmag #latinamerica (at Brazil) https://www.instagram.com/p/CgAMgIaOMp4/?igshid=NGJjMDIxMWI=
#architect#photographer#house#casa#residentialarchitecture#traditionalmaterials#vernacularinspired#newvernacular#newvernacularmag#latinamerica
0 notes
Photo

Spirit of Thai Architecture Clubhouse This project was designed to reflect its surrounding environment. Natural ventilation and daylighting were key considerations in the incorporation of biophilic elements. Traditional Thai residential elements were optimised and developed through the use of locally sourced materials, construction techniques, and site specific characteristics. The architects gained inspiration from observing the way that traditional Thai people live adjacent to major rivers. Semi-outdoor terraces - traditionally known as ‘Sharns’- tie occupied spaces together while Thai-style buttresses and shading devices protect the site from the intense sun of the region. Project year : 2022 #architect : @sansiriplc #photographer : @akegooseberry #hospitality #service #architecture #design #thaiarchitecture #naturalventilation #biophilicdesign #newvernacular #newvernacularmag (at Bangkok Thailand) https://www.instagram.com/p/Cf4WL4IOhQX/?igshid=NGJjMDIxMWI=
#architect#photographer#hospitality#service#architecture#design#thaiarchitecture#naturalventilation#biophilicdesign#newvernacular#newvernacularmag
0 notes