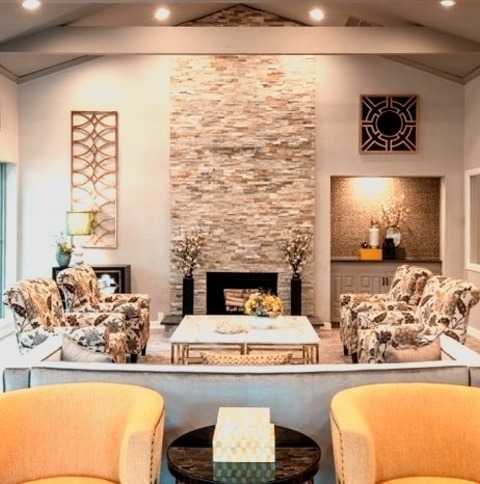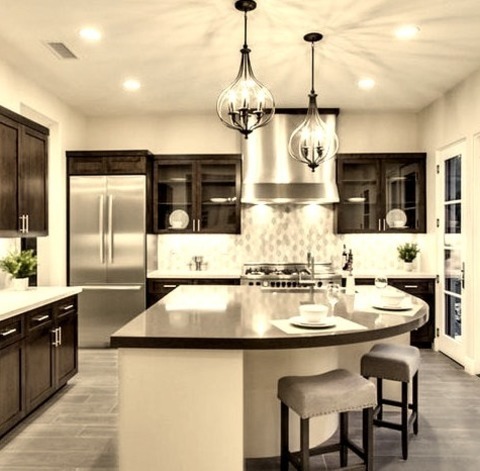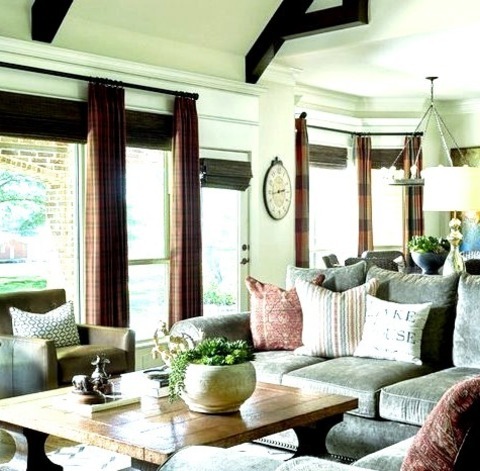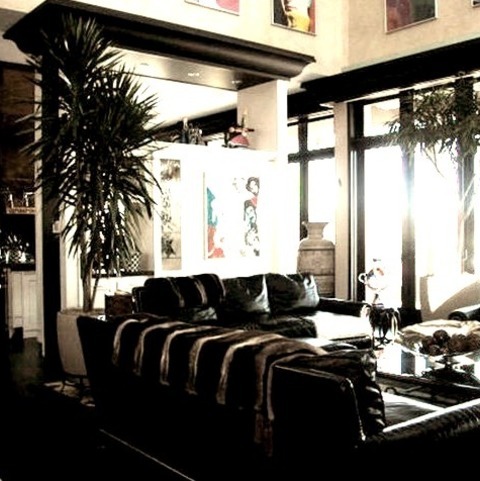#nailhead detail
Explore tagged Tumblr posts
Text

The perfect storage solution for my art studio.
#storage space#storage solutions#storage and organization#storage capacity#storage cabinet#storage drawers#hat stands#art detail#art studio#wood cabinets#storage#cabinet#april#spring#toya's tales#toyastales#toyas tales#home decor#interior design#home improvement#home inspo#home interior#home sweet home#home tips#home tour#leather chair#nailhead detail#nailhead trim#plants#industrial
52 notes
·
View notes
Photo

Traditional Bedroom Atlanta Bedroom - large traditional master carpeted bedroom idea with gray walls and no fireplace
2 notes
·
View notes
Photo

Mediterranean Family Room - Loft-Style Inspiration for a mid-sized Mediterranean loft-style family room remodel with gray walls, a regular fireplace, and a hidden television.
0 notes
Text
Kids Room Dallas

Children's room design for a medium-sized transitional girl with a dark wood floor and white walls.
#desk#green accents#green fur throw pillows#headboard nailhead detail#nailhead detail#sunburst mirror#upholstered headboard
0 notes
Photo

Dining Room Enclosed Example of a mid-sized transitional bamboo floor enclosed dining room design with beige walls, a standard fireplace and a stone fireplace
1 note
·
View note
Photo

Family Room - Enclosed Example of a large classic enclosed family room design with a standard fireplace, a stone fireplace and a tv stand
0 notes
Text
Atlanta Walk Out

A small transitional walk-out basement design example with a brown floor, dark wood floors, no fireplace, and white walls.
0 notes
Text
San Diego Transitional Kitchen

Inspiration for a mid-sized transitional u-shaped porcelain tile and gray floor enclosed kitchen remodel with a farmhouse sink, recessed-panel cabinets, dark wood cabinets, quartz countertops, gray backsplash, stainless steel appliances, an island, ceramic backsplash and white countertops
#nailhead detail#glass doors#pendant lighting#recessed lighting#gray tile backsplash#curved counter#nailhead detail stools
0 notes
Text
Traditional Kitchen - Kitchen

Inspiration for a mid-sized timeless single-wall medium tone wood floor and brown floor eat-in kitchen remodel with an undermount sink, shaker cabinets, white cabinets, granite countertops, white backsplash, subway tile backsplash, stainless steel appliances and an island
#island with bar stools#porcelain backsplash#nailhead detail#kitchen window shutters#shaker white cabinets
0 notes
Photo

Study - Home Office Inspiration for a large transitional built-in desk, a dark wood floor, beige walls, and a fireplace-free study room
#rustic#built in desk#transitional#whitewashed cabinets#transitional with rustic elements#nailhead detail#hardware
0 notes
Photo

Open Living Room Living room - large traditional open concept medium tone wood floor and brown floor living room idea with beige walls
0 notes
Photo

Dining Room Enclosed Large classic enclosed dining area with a dark wood floor and a brown floor, beige walls, a regular fireplace, and a stone fireplace.
0 notes
Text
Family Room - Home Bar

Family room - large eclectic open concept room with a dark wood floor and a bar. It also has white walls, a plaster fireplace in the corner, and a media wall.
#andy warhol prints#fur throw#tufenkian rug#nailhead detail#ralph lauren sofa#terrace doors#20 foot ceilings
0 notes
Text
Formal Living Room Atlanta

a large, elegant, formal image of a living room with a brown floor and beige walls.
0 notes
Photo

Open Living Room Portland Inspiration for a large craftsman open concept medium tone wood floor living room remodel with beige walls, a standard fireplace, a stone fireplace and a media wall
#stacked stone fireplace#craftsman style home#nailhead detail#beige tufted club chairs#wall mounted tv#open
0 notes
